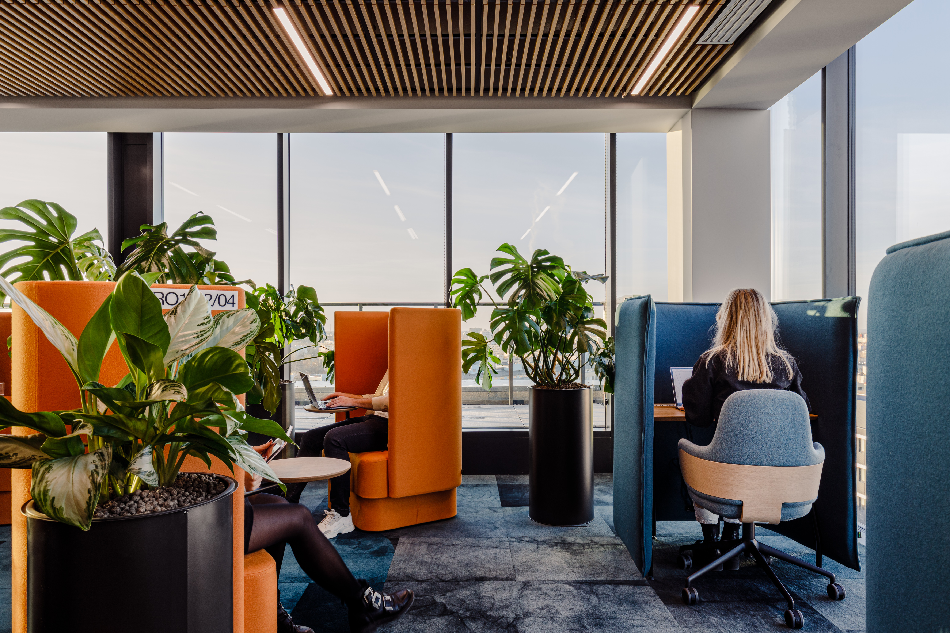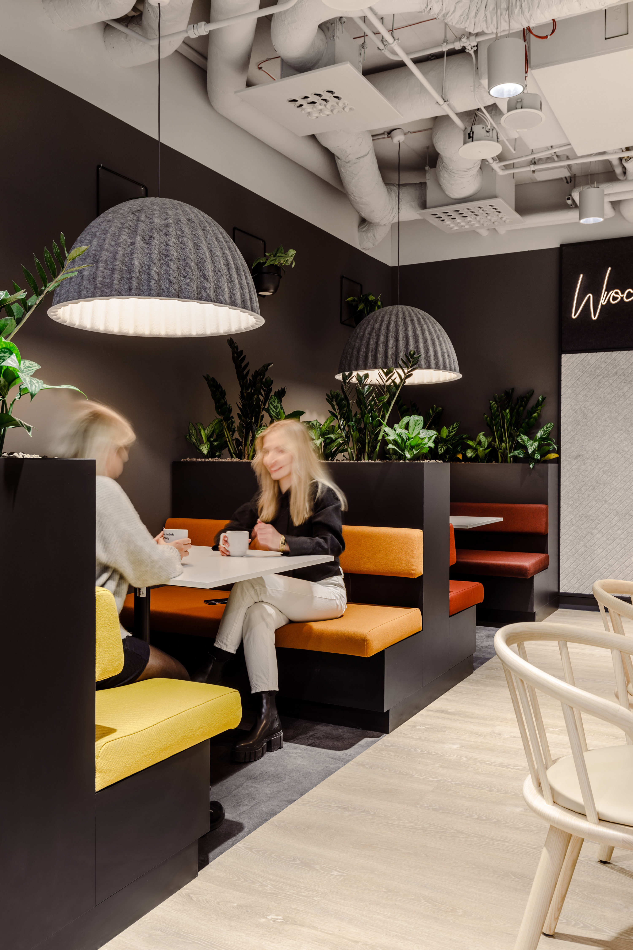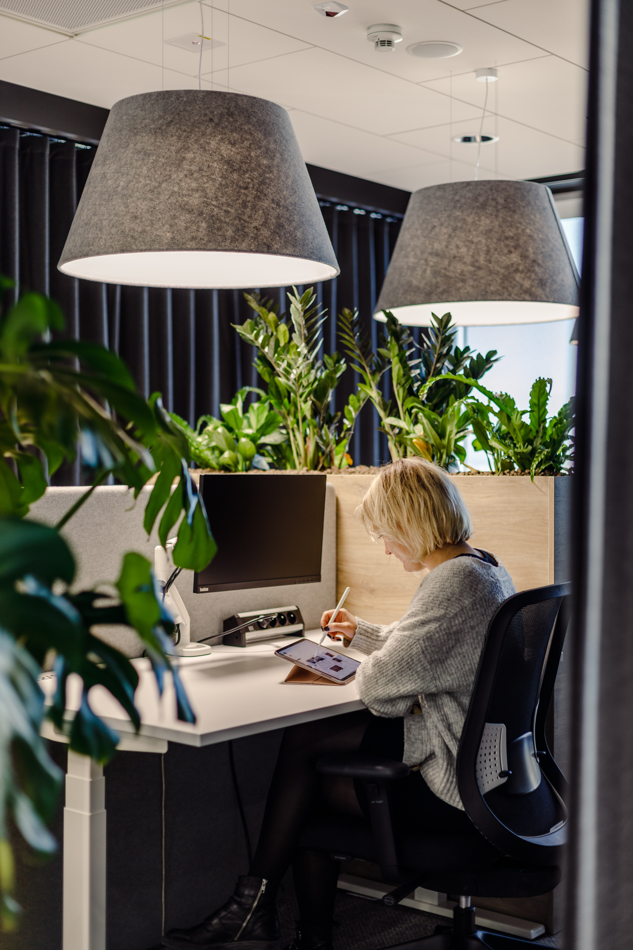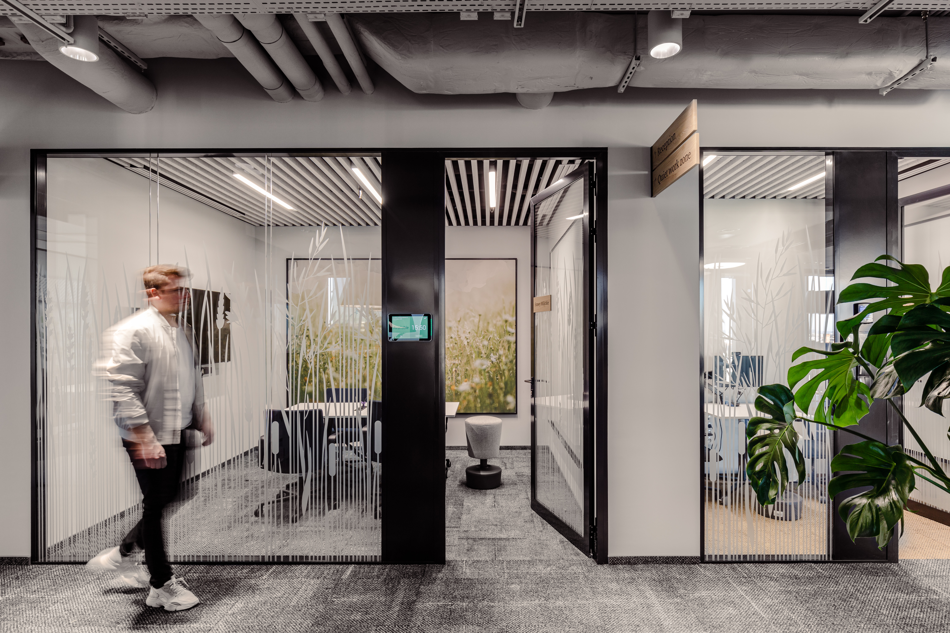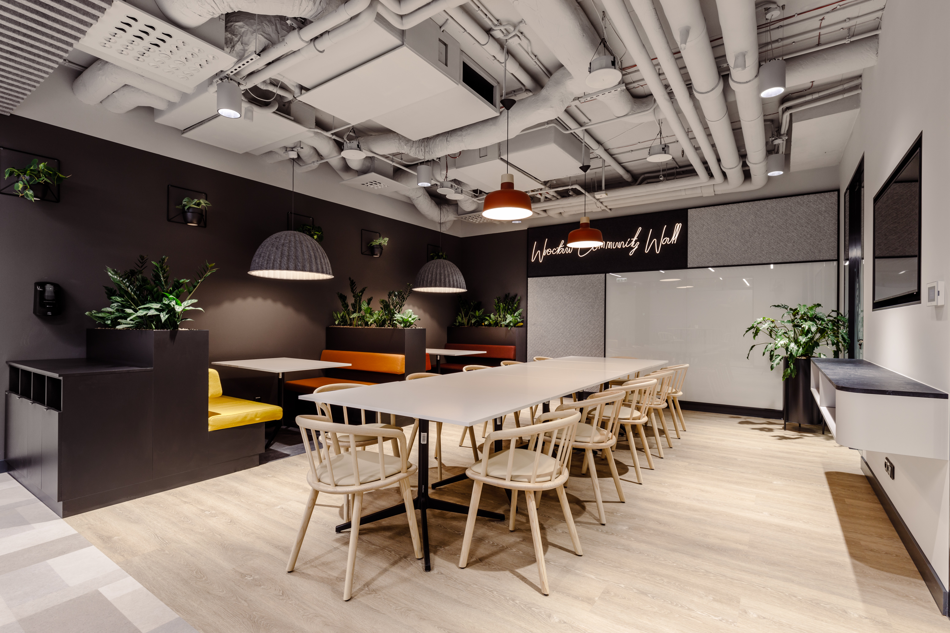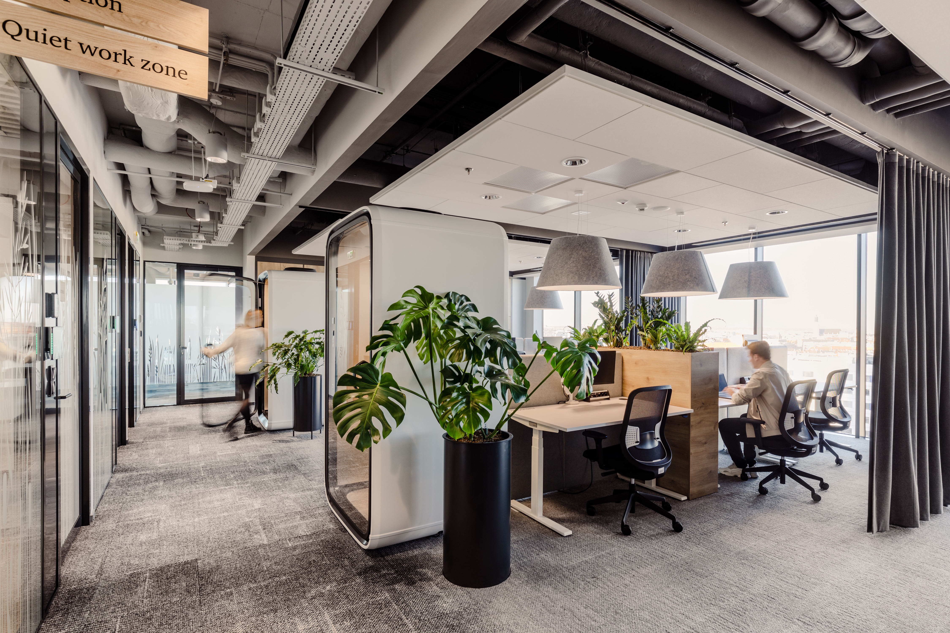
Modular office I confidential client
29.09.2022 / The purpose of the extensive research and design process carried out at the client’s site was to answer the question: what should be the new role of the office in a post-pandemic reality?
In uncertain times, it should first and foremost be ready for change and experimentation. Its primary function is also changing – until now, the office has been associated primarily with zones for individual work and spaces supporting it such as meeting rooms and a kitchen. In the new strategy for the space, it is collaboration, socialization and building bonds with co-workers that come to the fore. Individual work zones complement the space so that all activities that are important to employees have their place. At the same time, we take care of the comfort of users by raising the standard of individual workstations, including elements that support neurodiversity or introducing greenery.
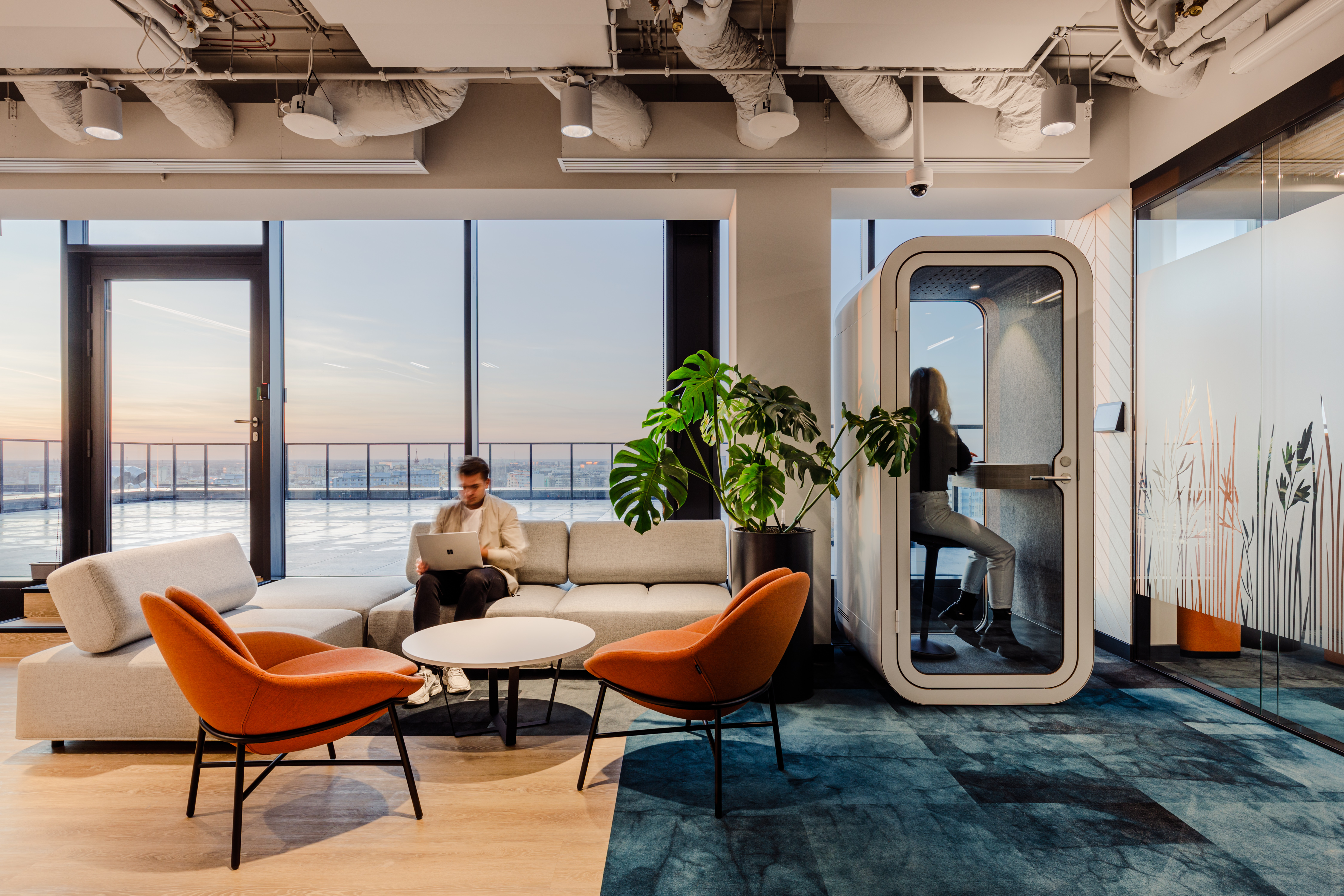
The client has the profile of consulting firm operating in 155 countries. It employs more than 284 000 people to provide top-quality business, technology, tax and legal consulting and auditing services.
In Poland, the client has offices in 7 cities + two shared service centers in Katowice and Opole, and an IT branch in Lublin. The Polish companies employ more than 6 000 people.
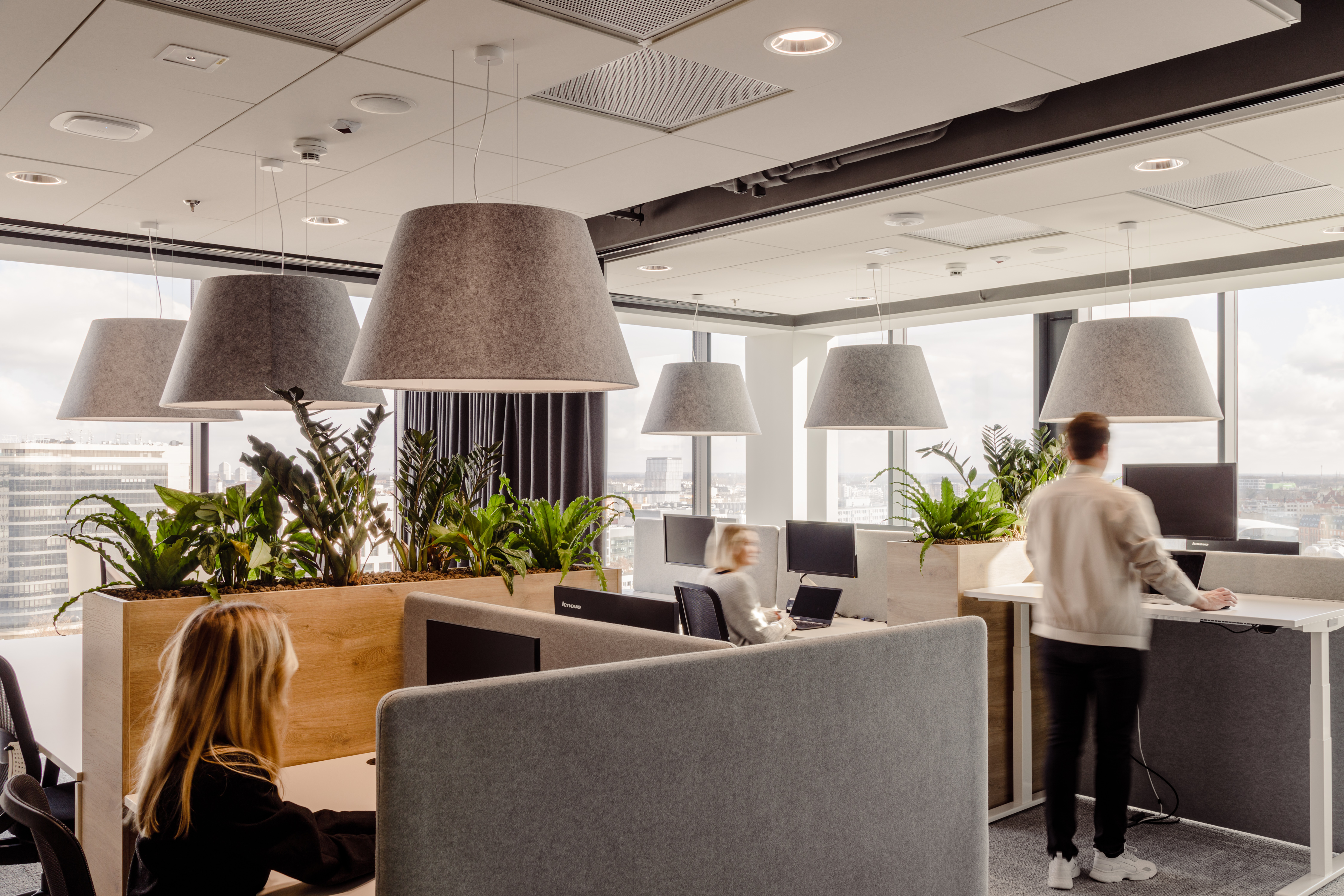
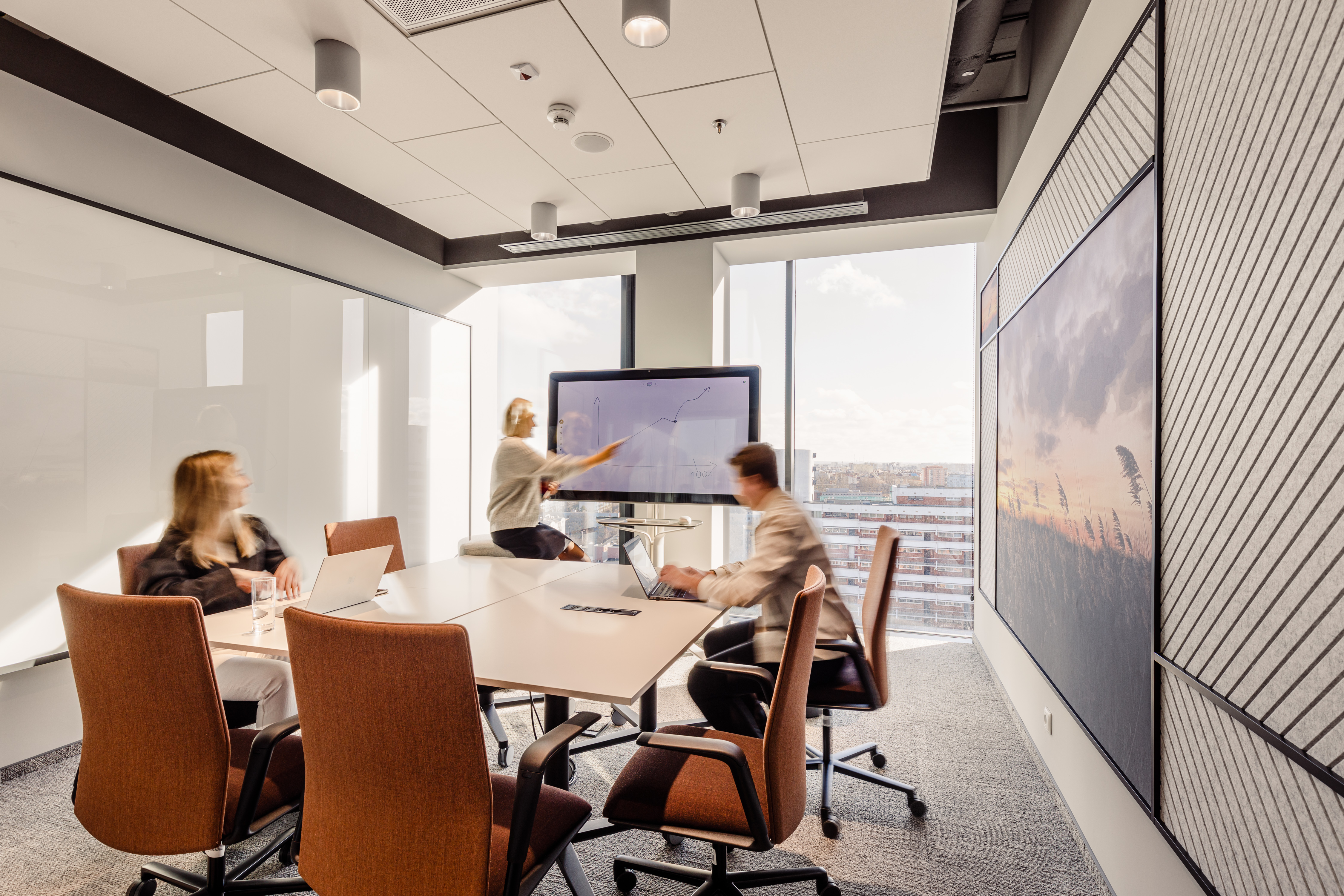
Pilot project in Wroclaw
During the pandemic, the client moved to a hybrid model of working around the world. As a natural consequence of introducing a new way of working, the office function gradually changed. Desk sharing and more and more equipment and technological solutions to support remote work in teams began to be introduced.
Adapting office functions to the new work model entailed a change in interior design. Office spaces around the world are now being adapted to stimulate interaction within teams, cooperation between departments and relationship building. One of the first projects responding to these needs was a new office in Wroclaw.
The client’s team occupied an office on the 14th floor of an eco-friendly and modern office building in the center of Wroclaw. The new concept and interior design is part of an extensive project to modernize the client’s offices in Poland, called Office of the Future.
– The purpose of the pilot project in Wroclaw is to adapt our office spaces to the requirements of the new reality. For us, the change of location is also another step towards increasing energy efficiency and meeting the goal of reducing greenhouse gas emissions by 50% in absolute terms by 2030. Well, and the view of the Wrocław skyline is irreplaceable! – says the client’s employee, partner and leader of the Wroclaw office.
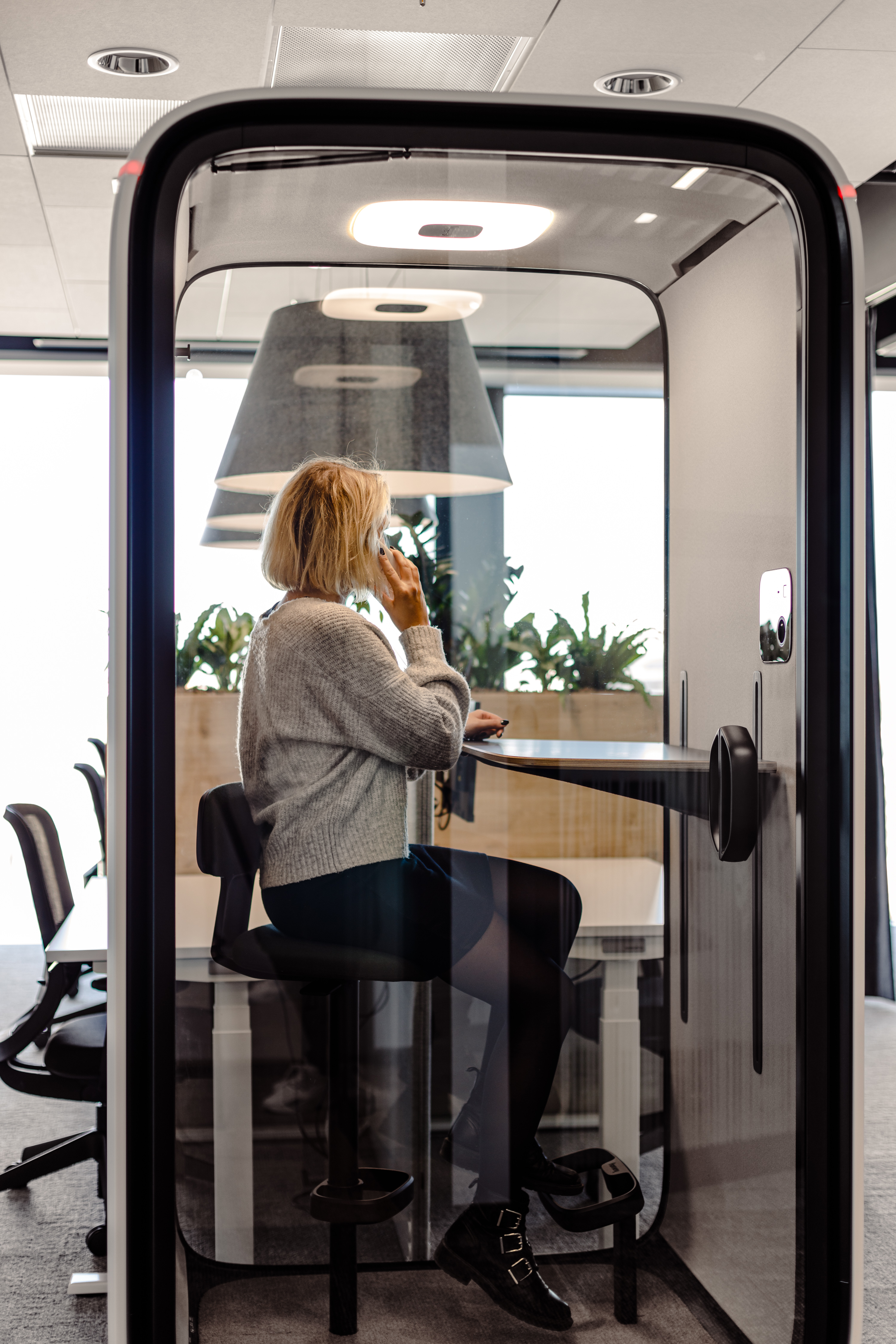
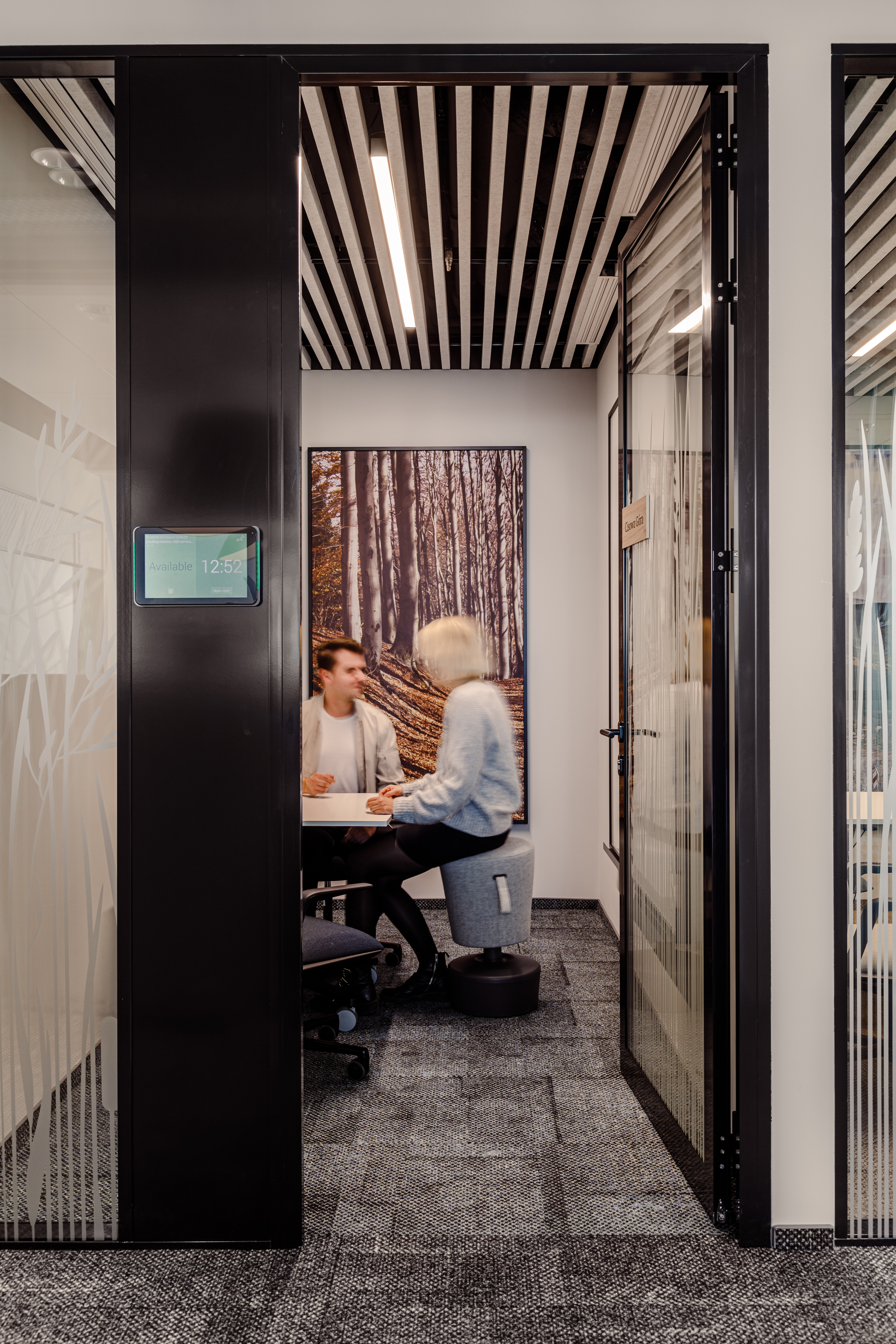
Employees involved in the project
The client decided to involve employees in the research process to arrange the new corporate spaces according to employees’ needs. Previously, clients’s office spaces around the world were dominated by white and gray, with intense orange accents. In the new outlook, each client subsidiary is to have a distinct concept – consistent with the branding, but tailored to the nature of the teams working there and the preferences of the subsidiary’s employees.
The company invited the Workplace team to work together to develop a set of new solutions to address the different needs of employees. The in-depth analysis conducted by Workplace architects involved surveys, interviews and workshops. A survey was conducted among all employees in Poland, and eleven managers and thirteen specialists were invited to in-depth interviews during the workshop.
– In developing the concept, we took three perspectives. In the first, we analyzed the flexibility of the office and its readiness for change, in the second, the team’s sense of belonging, and in the third, providing a variety of zones and comfortable working conditions for individual employees – Ola Piotrkowicz, architect at Workplace.
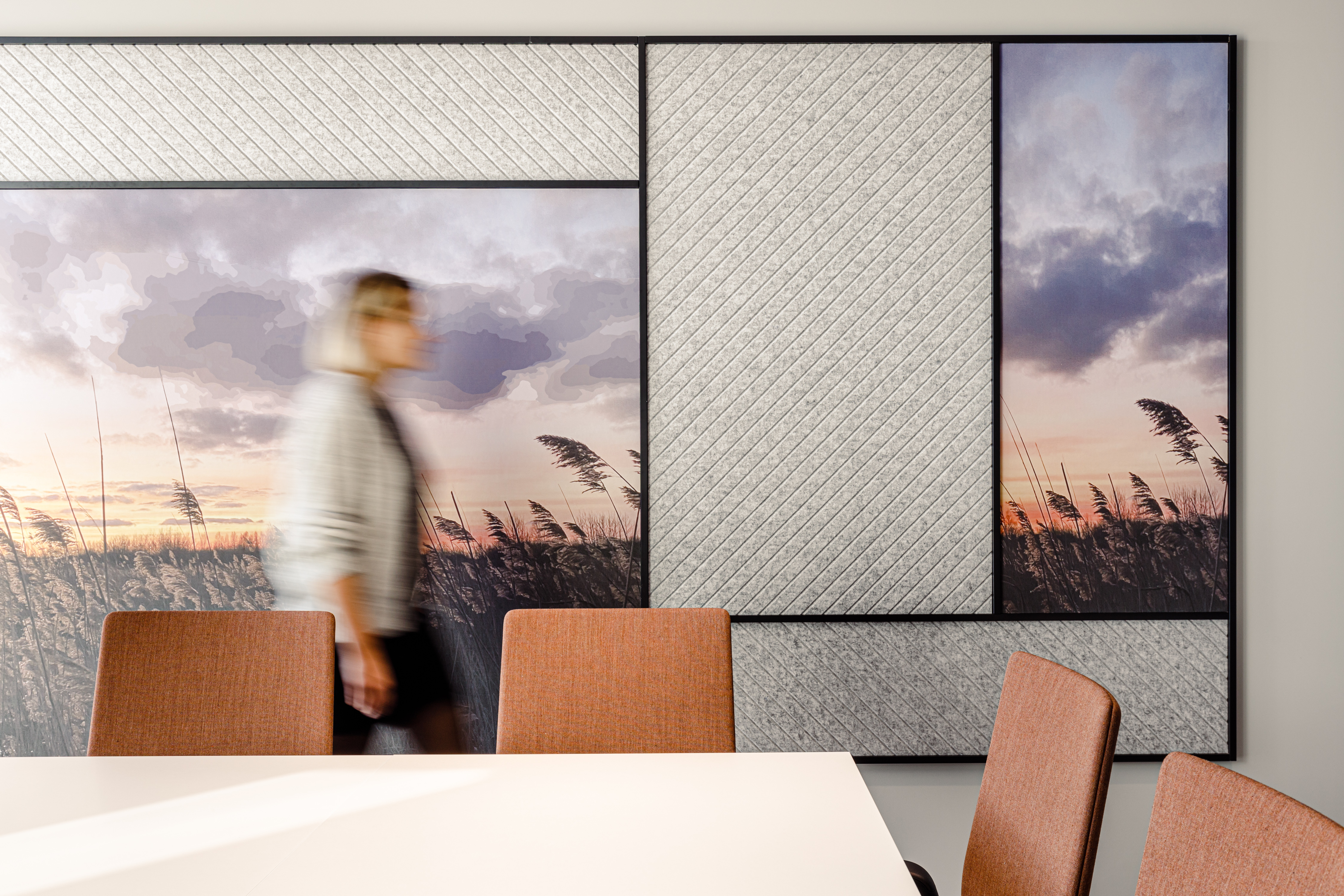
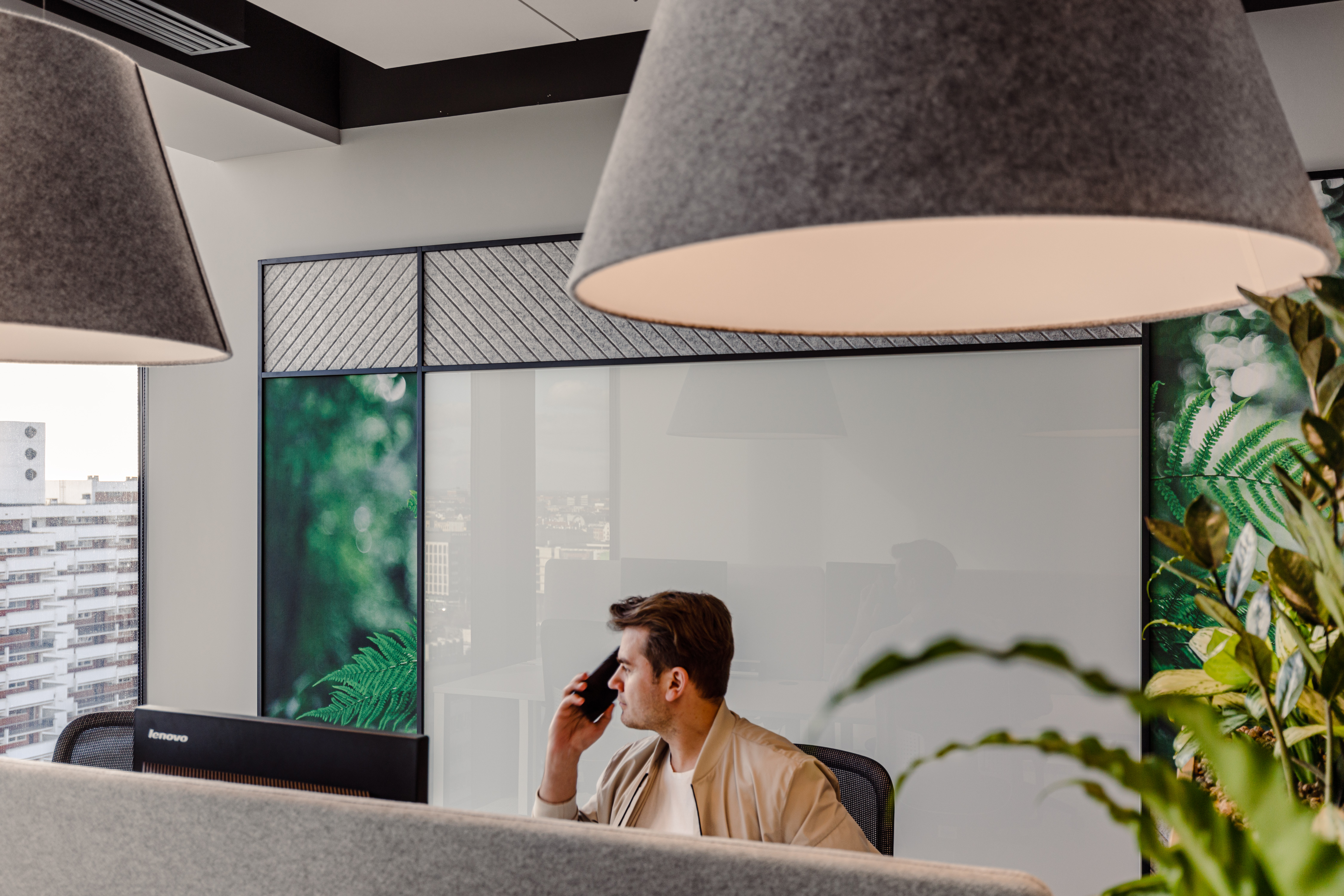
A truly modular office
A key issue in developing the concept was the separation of functional zones. Due to the business profile, which implies confidentiality of processed data, access by outsiders had to be controlled. Workplace experts therefore divided the 600-700 sqm office space into two parts: an employee zone and a guest zone.
Both zones were encompassed by a grid of lintels, with installations brought in, and divided into modules. The lintels were highlighted with matching ceiling islands instead of total infill, saving a lot of material in the fitout phase. Two mini-focus rooms were provided for each zone, plus additional single-person booths.
The proportional (~ 50%/50%) division of the zones and the arrangement of the room layout can be changed according to needs. For example, the three modules in the employee zone can be opened up to create a unified open space layout or a room with a different arrangement of desks. On the other hand, the guest zone, where the company’s kitchen and two meeting rooms are located, can be opened to create a room for an event for members of all teams.
– Thanks to the diverse typology of the space, including zoning, the new office stimulates interaction within teams, cooperation between departments and relationship building – notes the leader of the Wroclaw team.
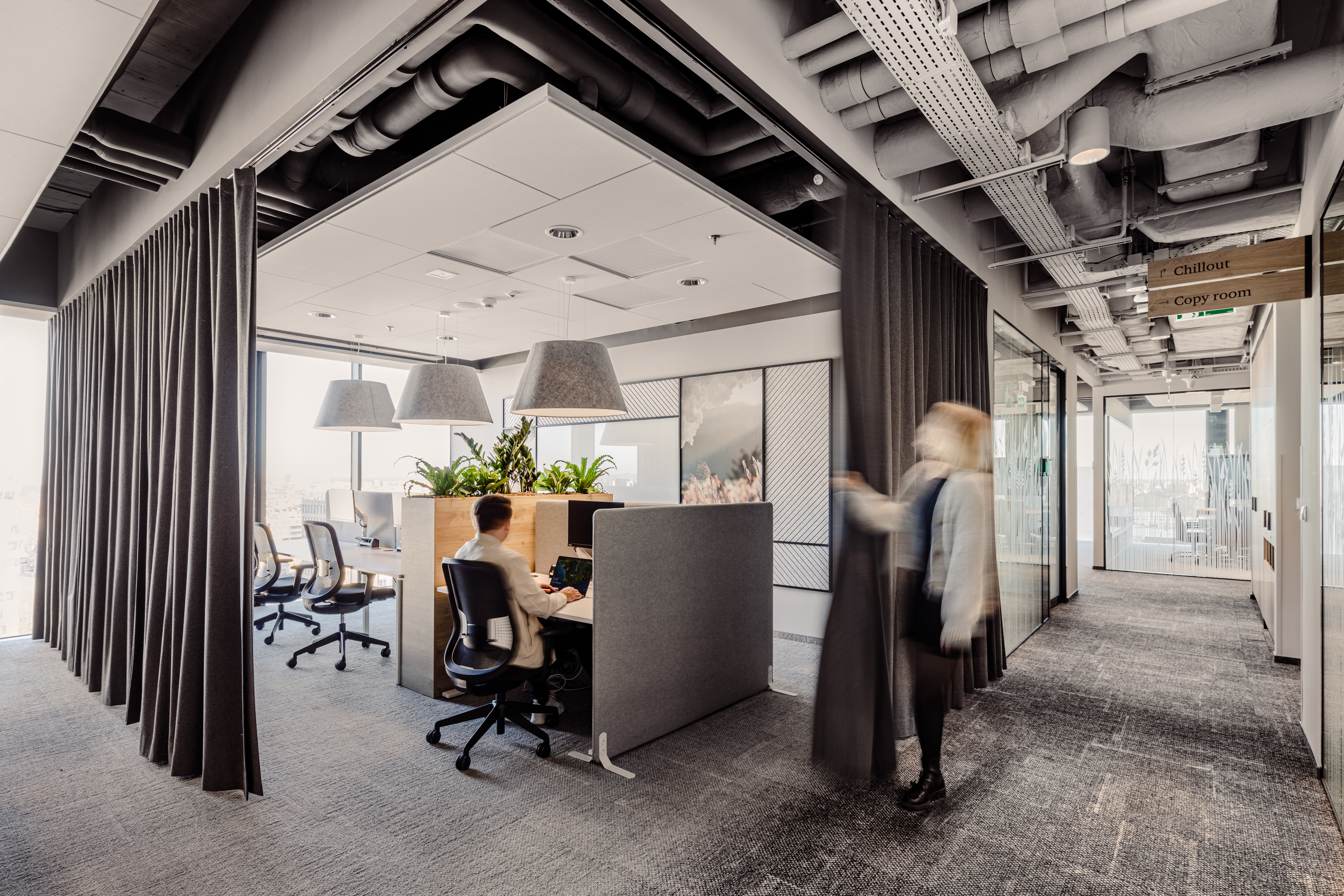

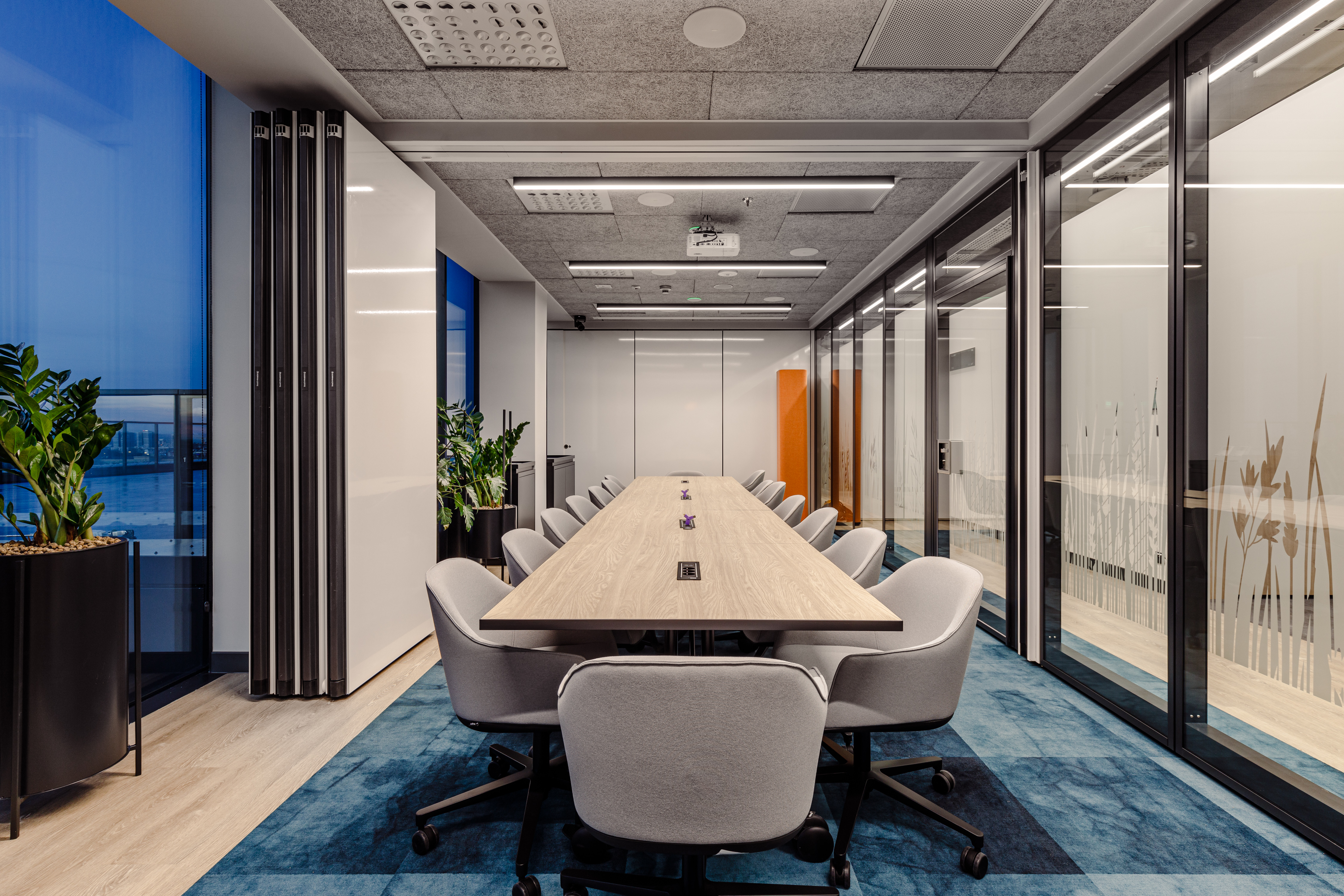
In the office cozy as in the living room
Upon completion, the traditional office space was transformed into a comfortable and cozy place to work. Paintings and soundproofing decorative elements appeared on the walls, lamps, upholstered furniture and curtains arrived. In the new premises, employees also have a terrace and a relaxation room at their disposal.
The subdued, consistent decor evokes the concept of the office as a workshop of local craftsmen, referring to the reliability of customer services. Professional gray and earthy colors with wood accents and plenty of green dominate.
The design of the new office was conceived to support and “keep up” with modularity in the functional layer. Employees benefit from shared workstations of a higher standard. State-of-the-art audio and video technologies support the hybrid work model and increase flexibility and efficiency, and teams work on adjustable desks and ergonomic chairs.
– The new office in Wroclaw is truly the office of the future – it is modern and professional, and at the same time it is a place “for the people,” with a cozy, even somewhat homey atmosphere, – concludes Aleksandra Piotrkowicz from Workplace.
Autors
Borad: Dominika Zielińska, Bogusz Parzyszek
Design team: Paweł Kołodziej, Aleksandra Piotrowicz, Maria Shapoval
Support team: Katarzyna Gajewska, Ewa Jędras, Rafał Mikulski, Ewelina Jezierska
Visualisations: Paweł Deroń
Photo: Adam Grzesik
Text: Marta Smyrska i Grażyna Zawada
Project
Size: ~ 650 mkw
Place: Wrocław
