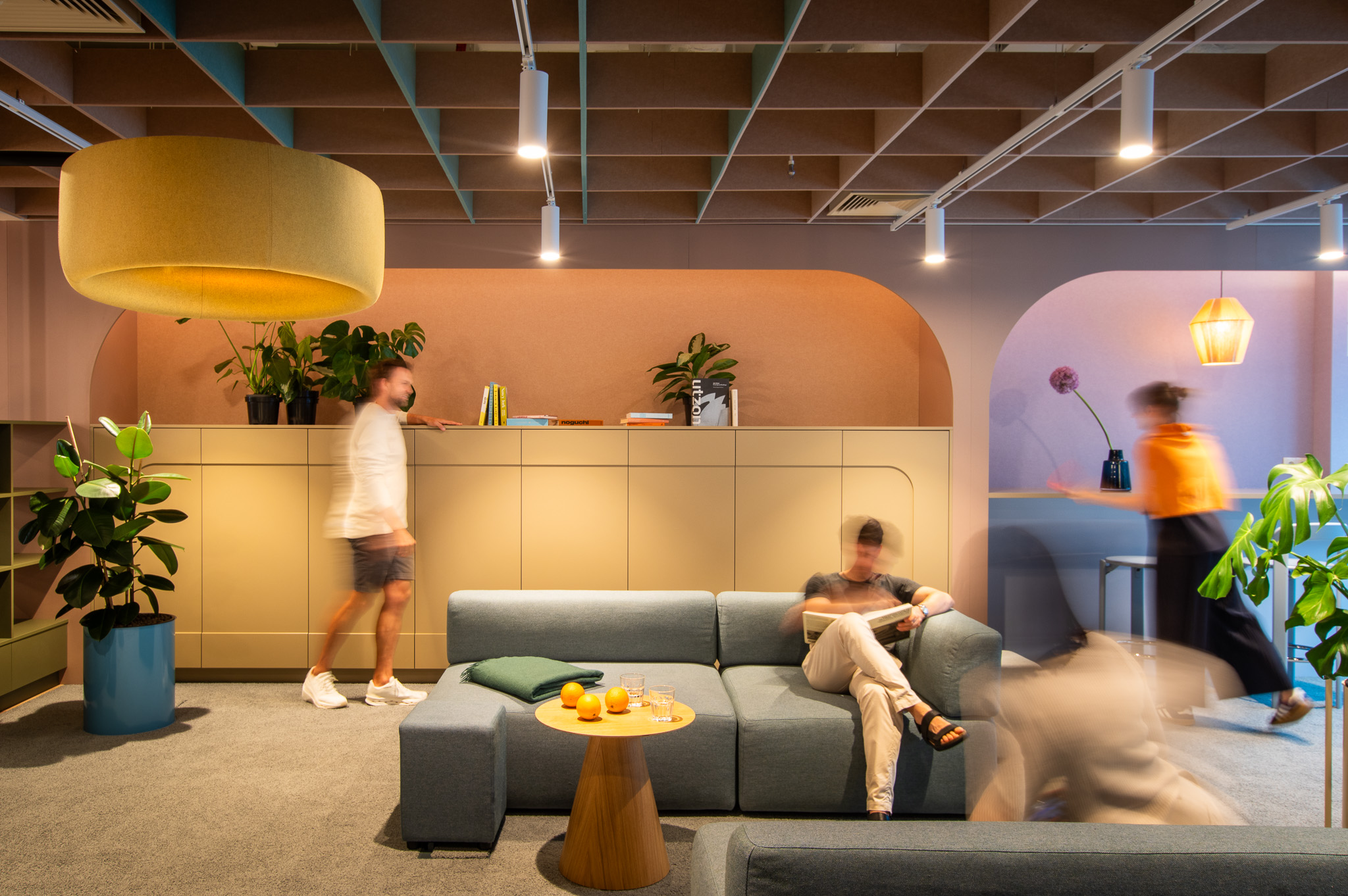
Ørsted Part III – All Aboard
Read the story of our project, the third implementation for Ørsted in the Varso II office building in Warsaw. This is 2,400 sqm of office space for IT employees. In total, we have completed 7,000 sqm in the capital, and including the office in Hamburg, it amounts to 10,000 sqm. Workplace was responsible for space planning, design concept, furniture brief, tender project, and supervision.
This will be a case study in the form of a story with a narrator interspersed with photos. We will guide you through the office during a workday of a typical employee.
The area of this office is vast, like a great ship. It is a maritime labyrinth. Its diverse spaces affect the senses through aesthetic and functional solutions, acoustics, lighting, and layout. Can you find a private cabin here?
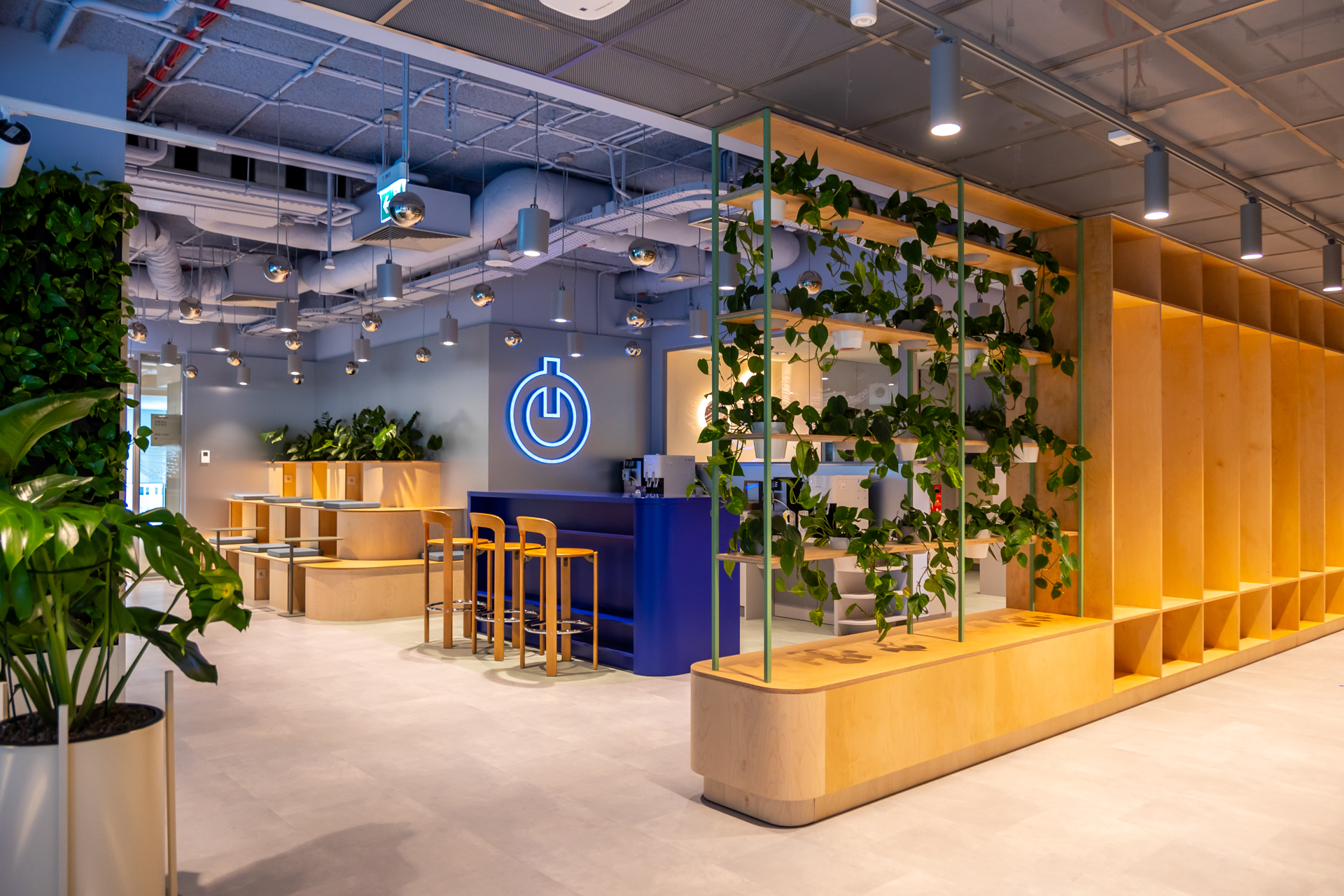
Ørsted III – One Thursday
You enter the space greeted by an informal area with a round table above which hangs an acoustic light fixture. This is the check-in table. Approach, greet your colleagues, and put unnecessary items in the nearby transparent wardrobe. Check on the plants that hang freely from the plywood shelf, stand rigidly on the green wall, or proudly display their leaves in free-standing pots. Go make yourself a coffee. While waiting for the coffee machine to warm up, you can take a selfie in the reflection of the silver ball – you can choose which one. The image wavers a bit like on the sea, in the reflection of waves you are never the same. Coffee in hand? Power on? Welcome to Ørsted.
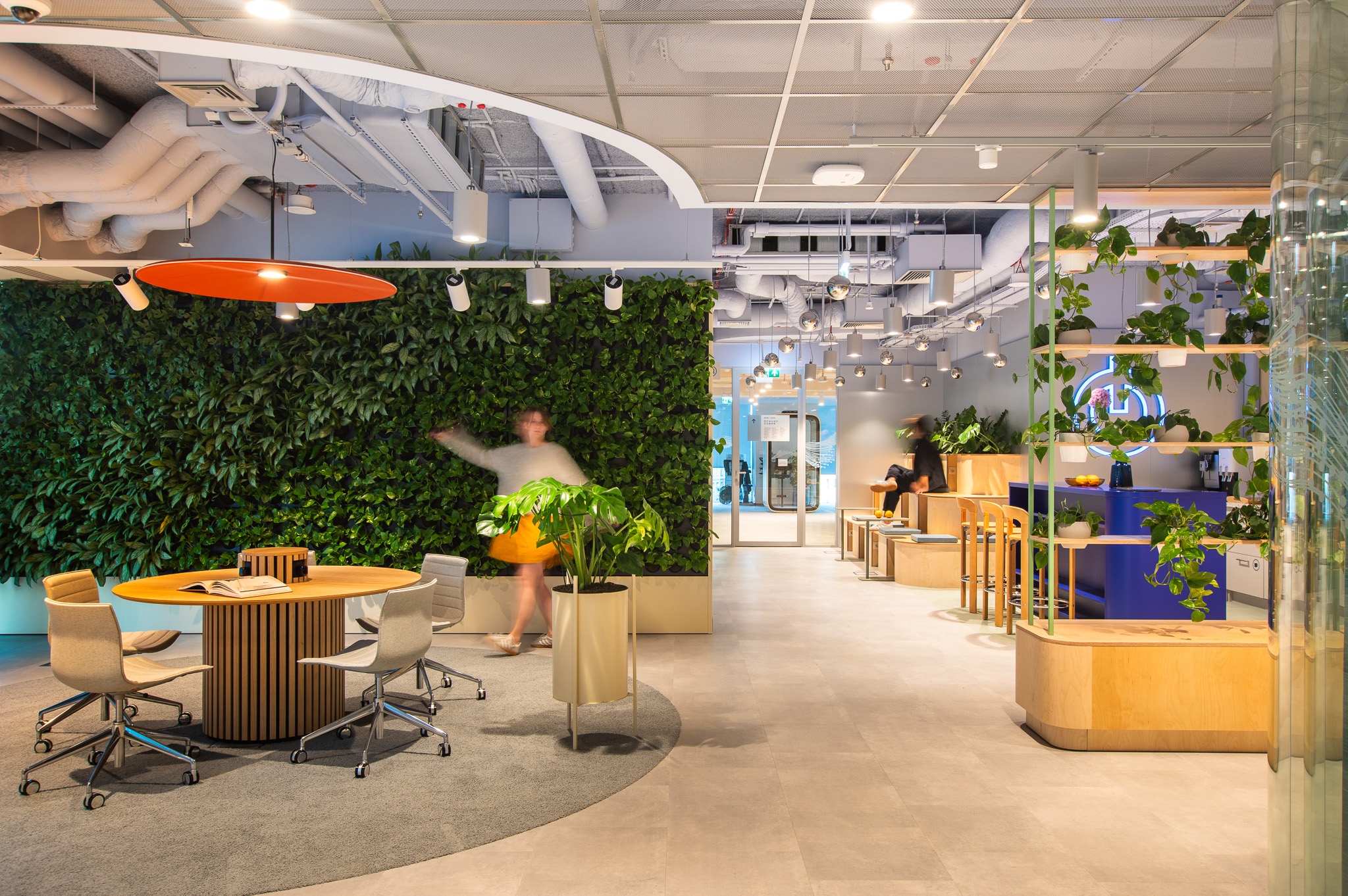
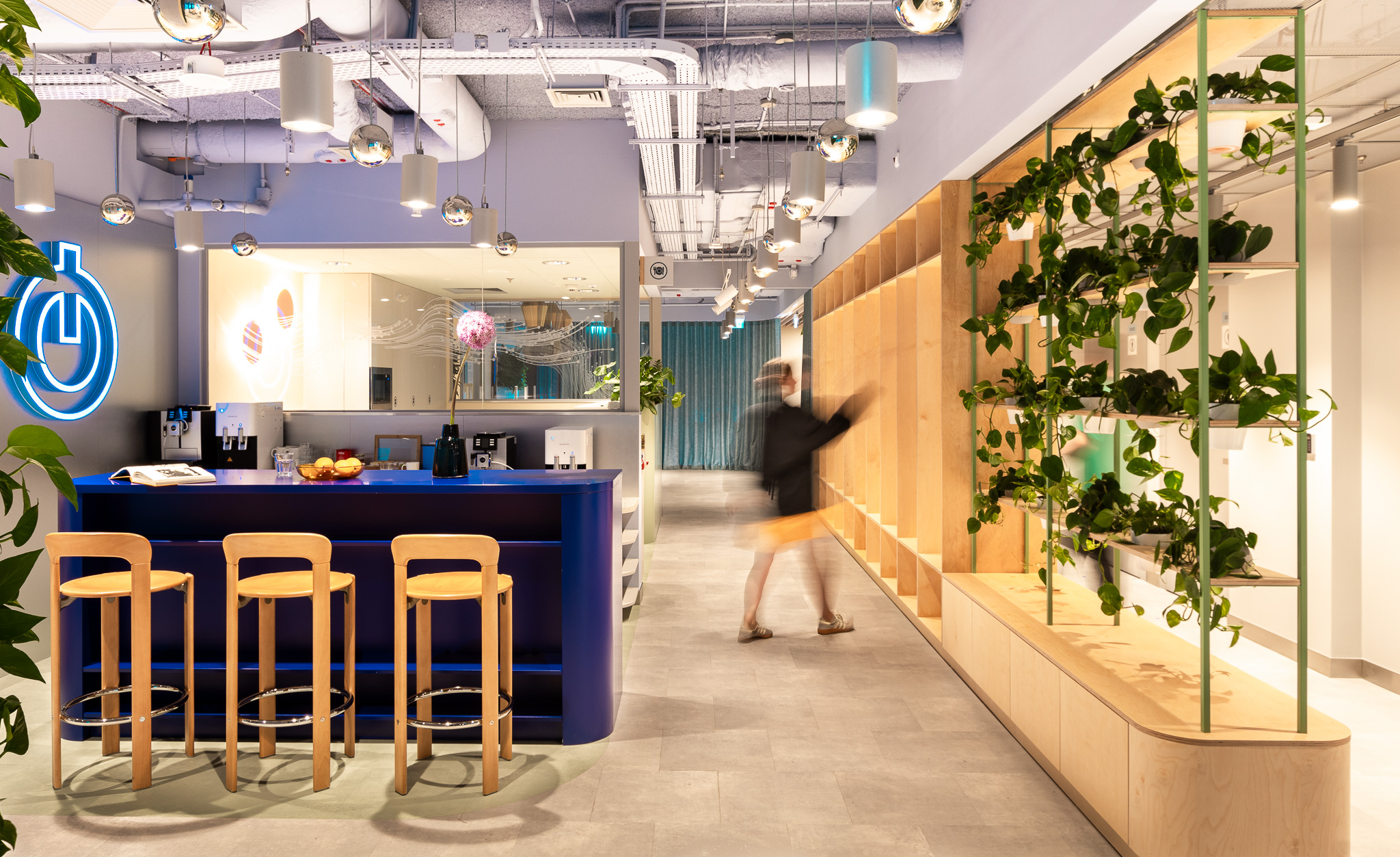
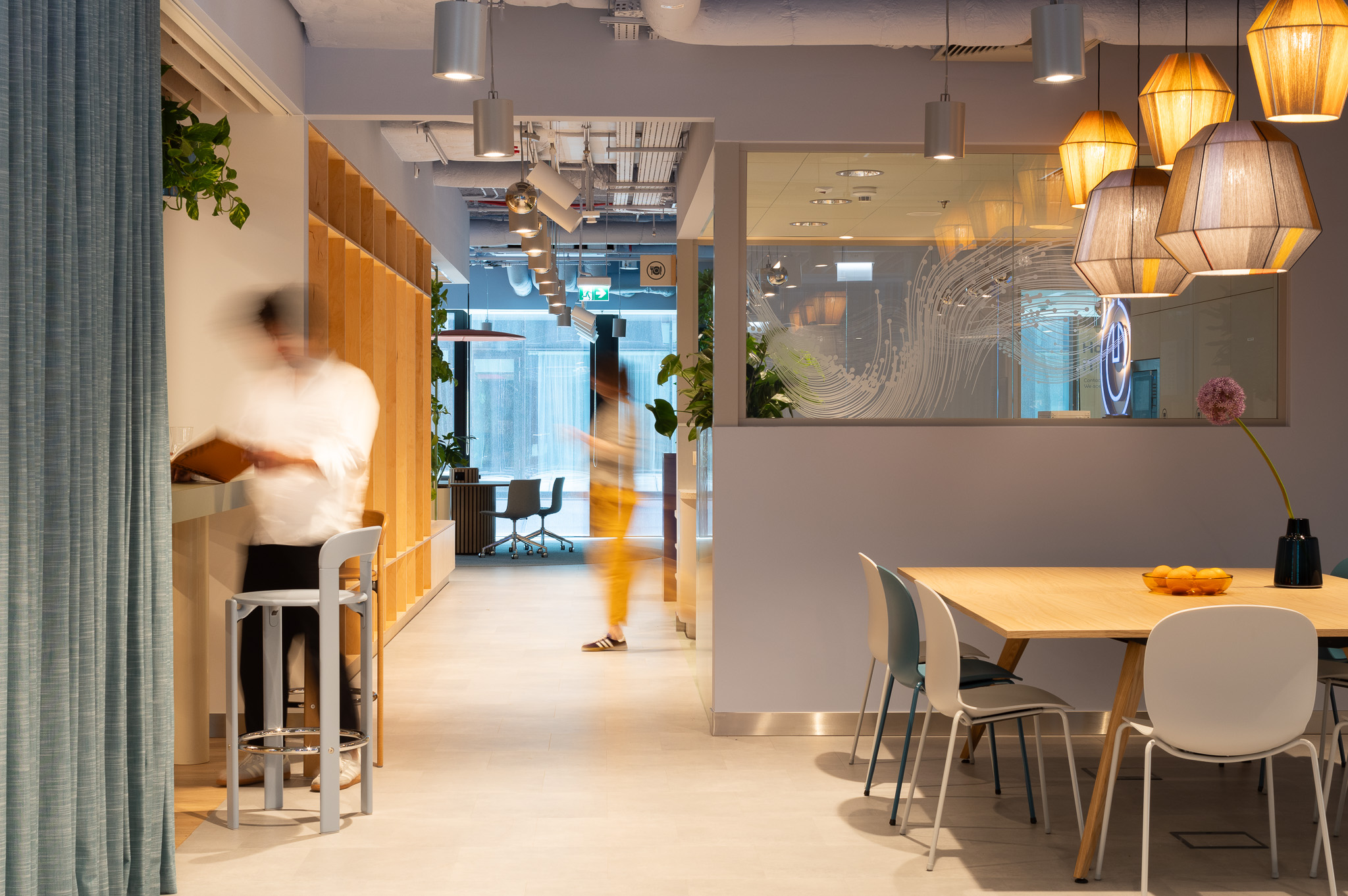
You’ve reached the connection zone – you can choose a seat in niches, at the large table, at the high table, at smaller tables, with uniform lighting or adjustable to your needs. What do you feel like doing now? Are you going to have a second breakfast, lunch, or call back a contractor? Catch up with a colleague from another department and ask how the last presentation went.
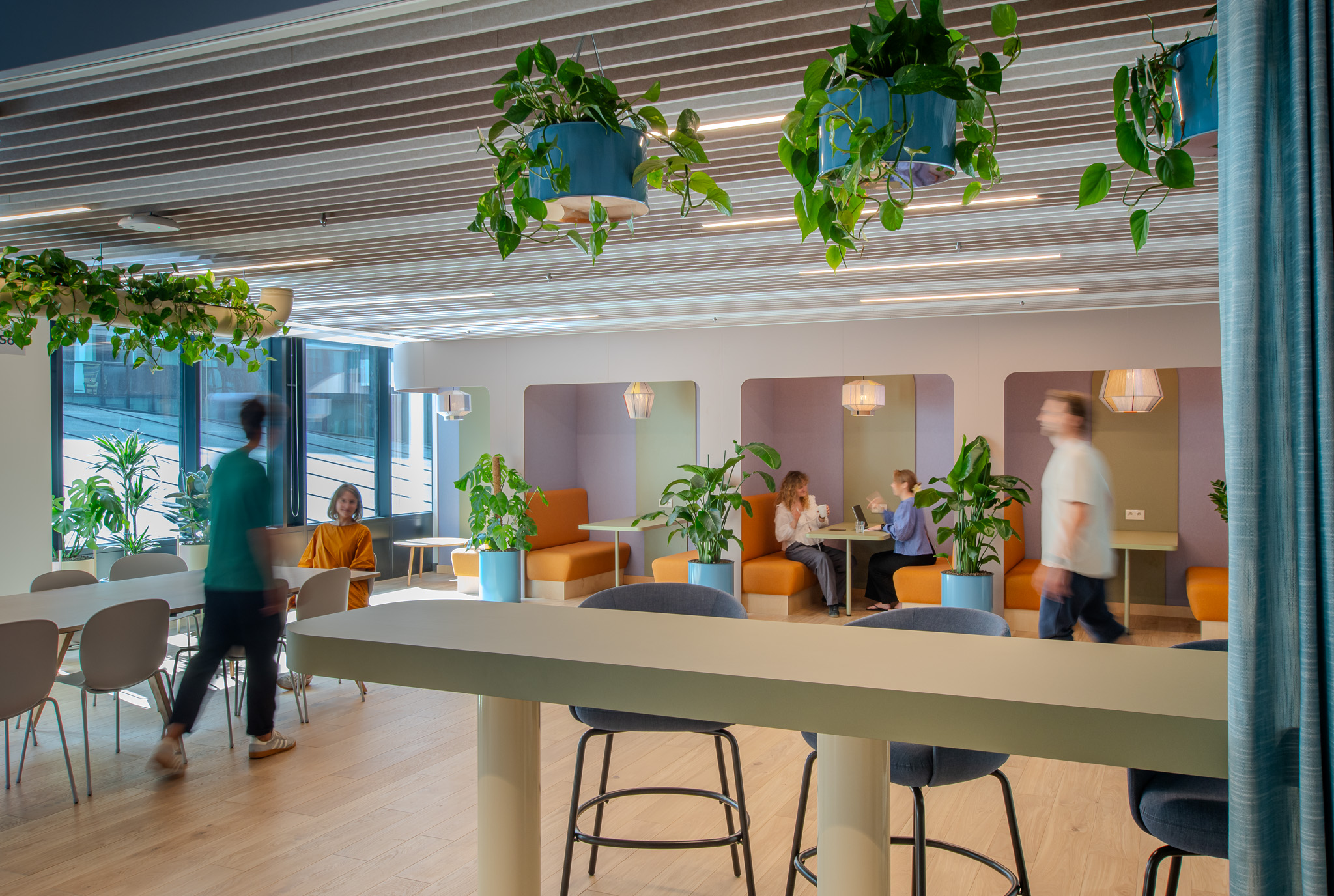
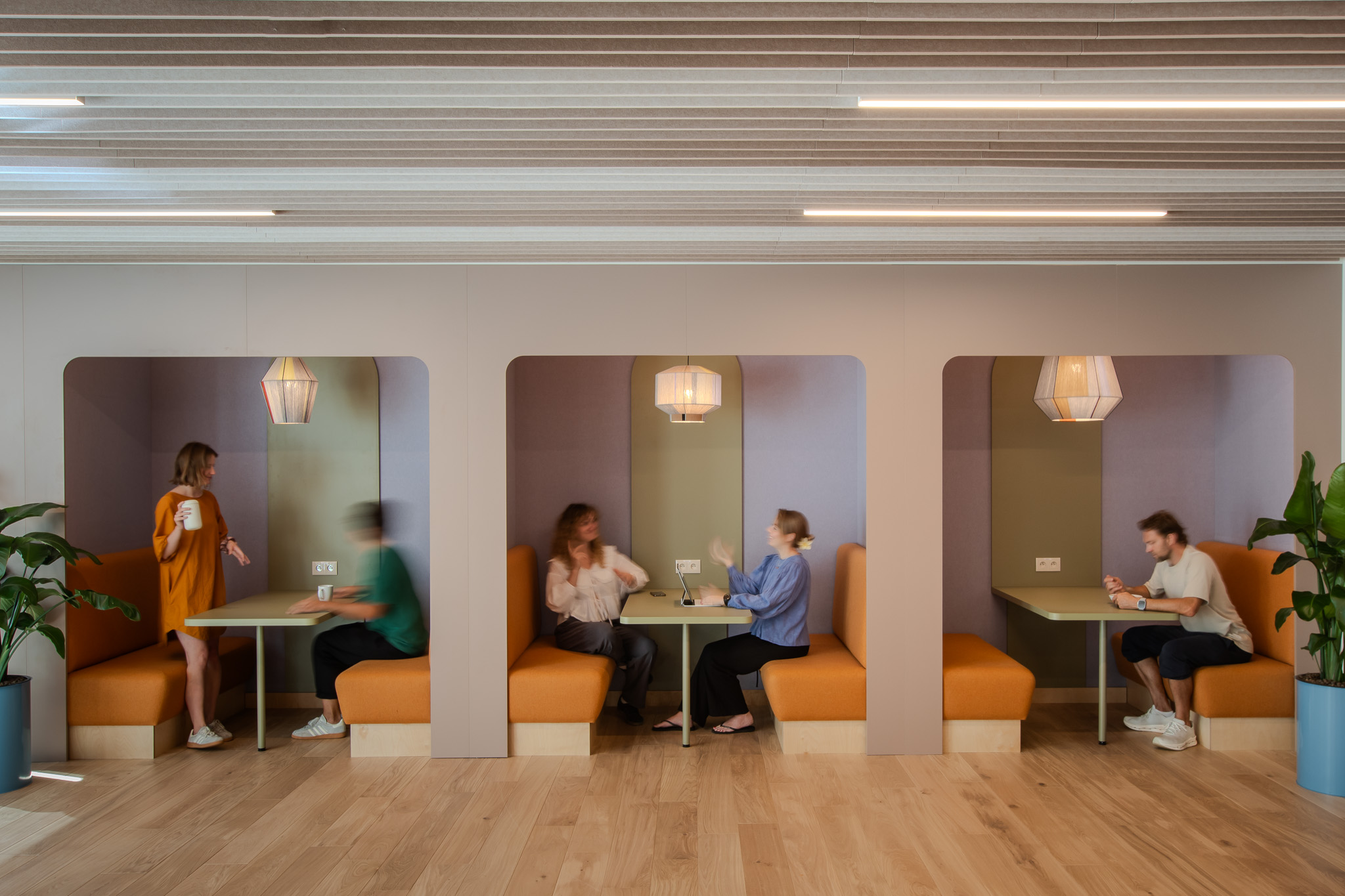
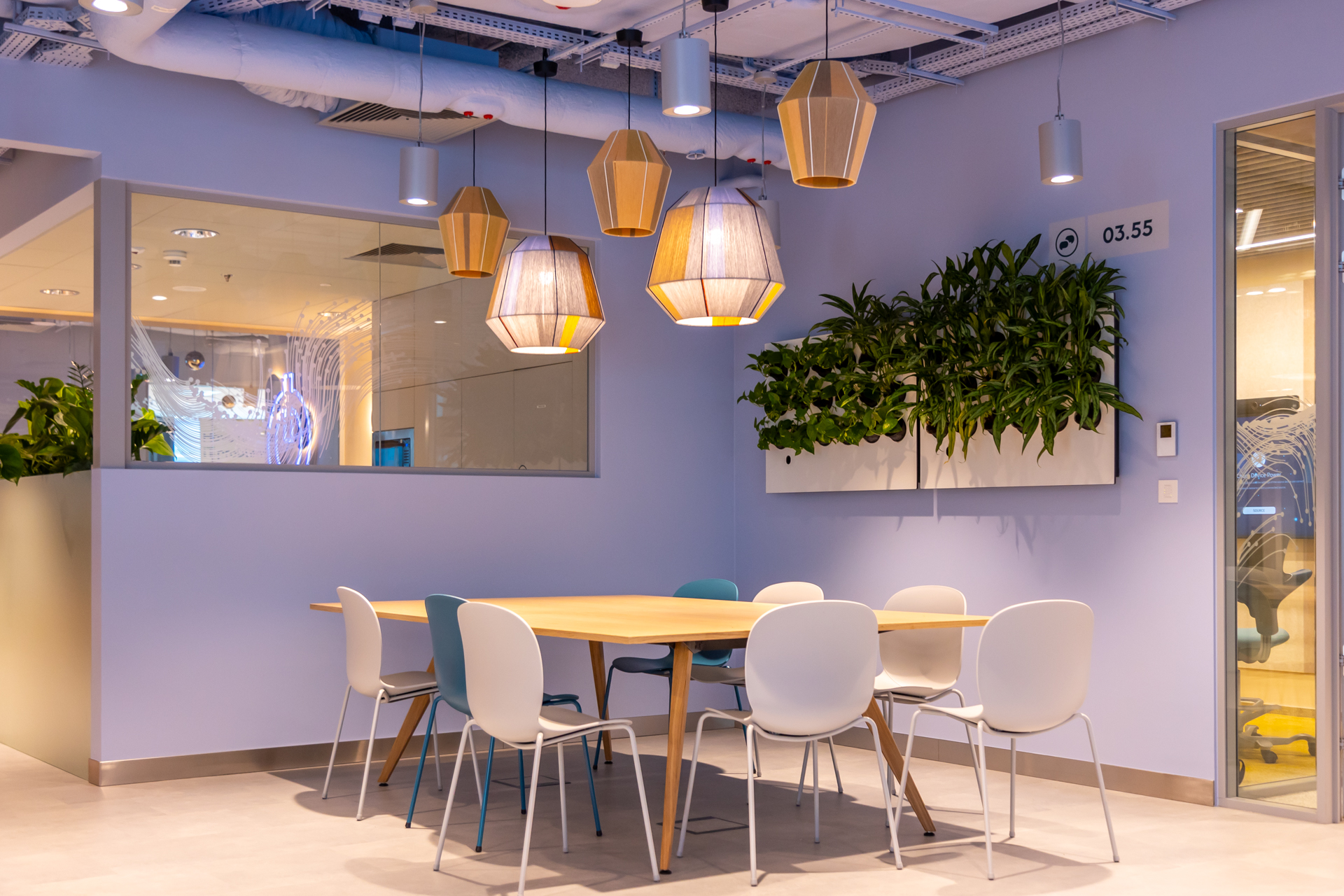
Time to start your day filled with tasks. Welcome to the work zone. If you need focus today, book a focus room and work in concentration. The yellow light reflected from the ceiling will help create a pleasant, non-intrusive atmosphere. Thick, soft carpet and PET felt cladding will envelop you, eliminating unnecessary external sounds. Adjust the desk height automatically, set the soft upholstered chair to your needs, and easily connect your laptop to the screens. You can start.
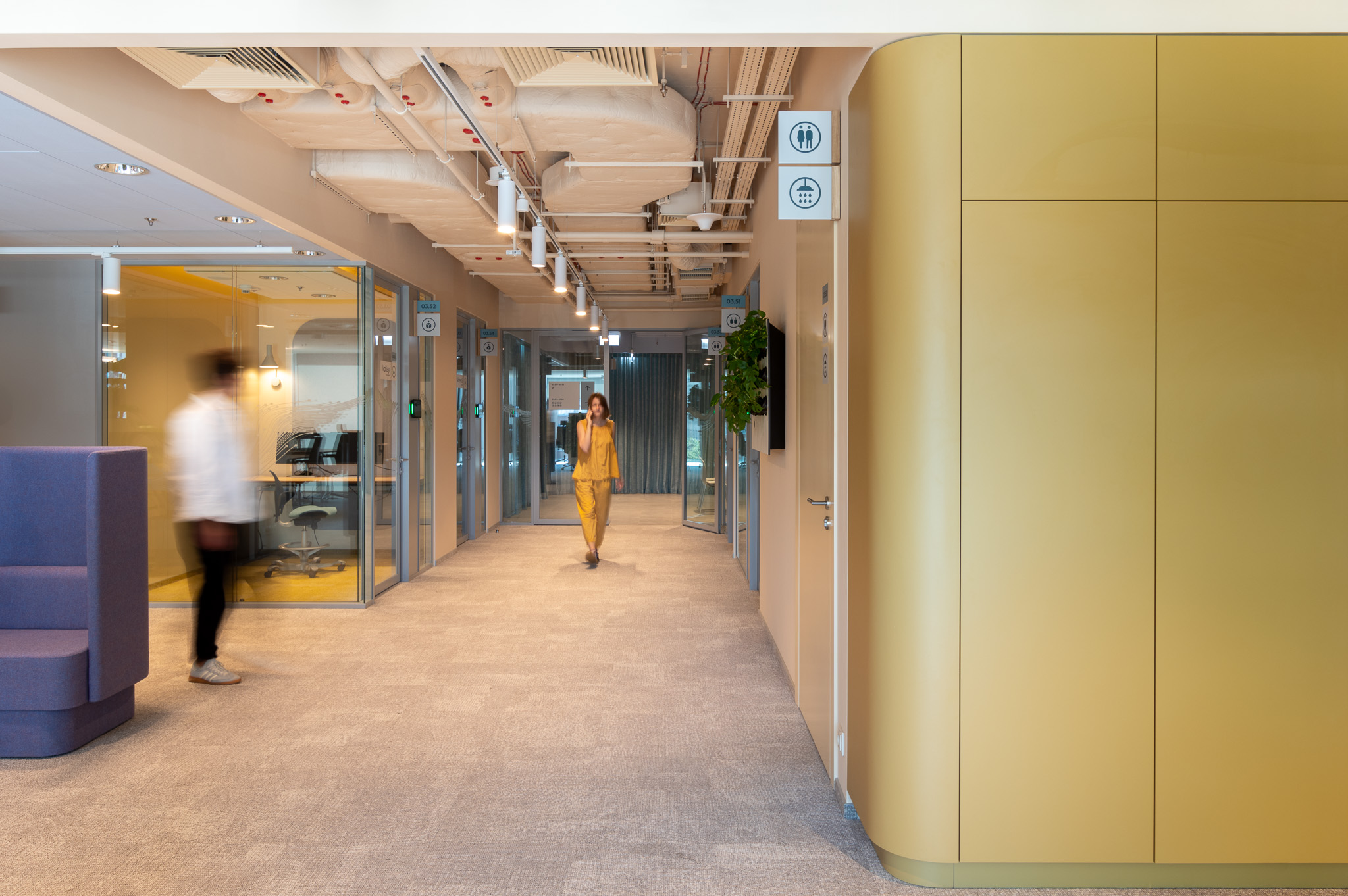
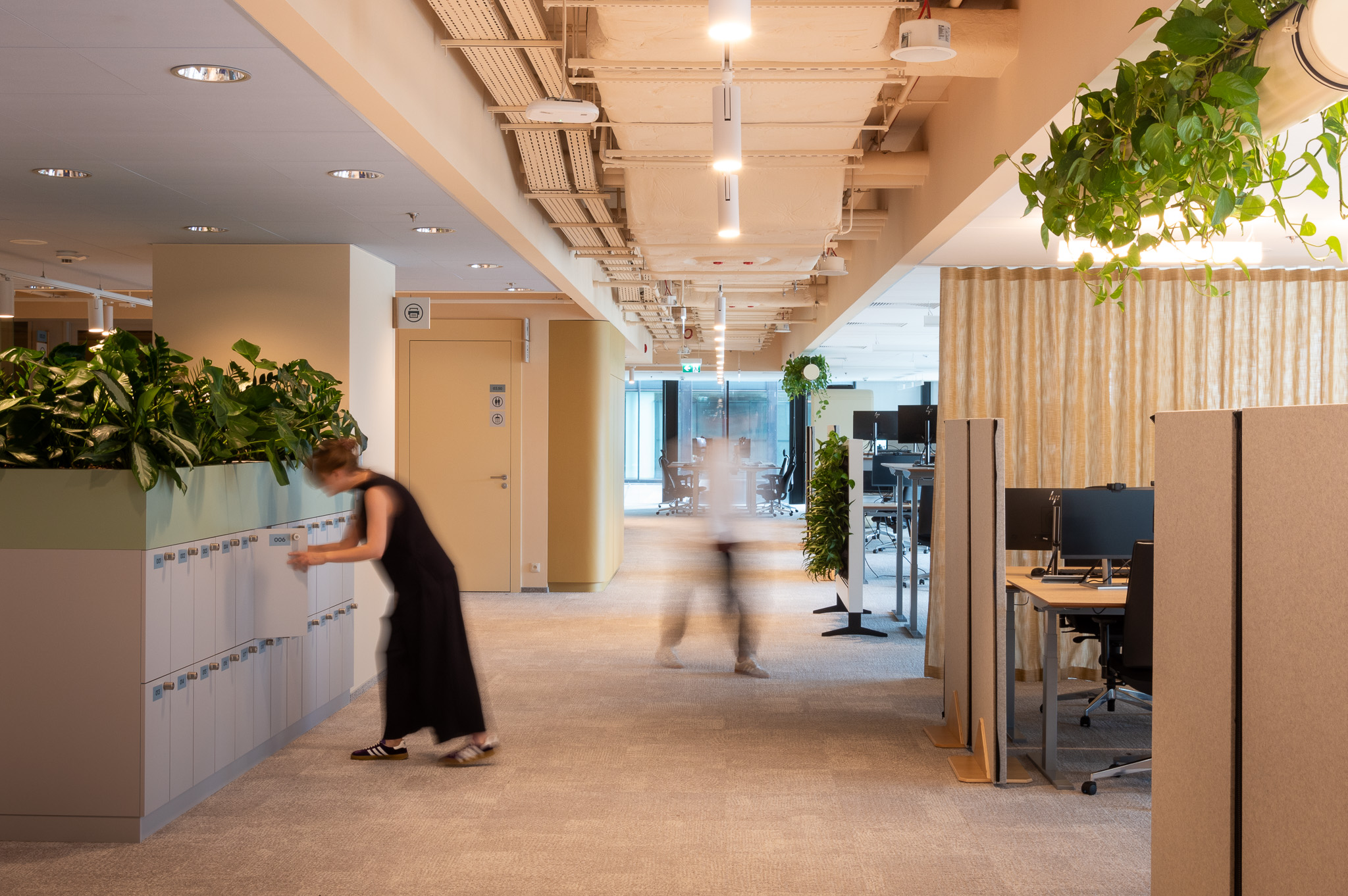
Comfortable desk work has brought many ideas to mind that you’d like to share with your supervisor. It’s not an official meeting yet, so maybe you’ll catch him in the collaboration zone? Curtains provide a bit of privacy and acoustic comfort. You sit on soft armchairs and quickly discuss what you can improve or change together. You will organize the full team meeting next Tuesday.
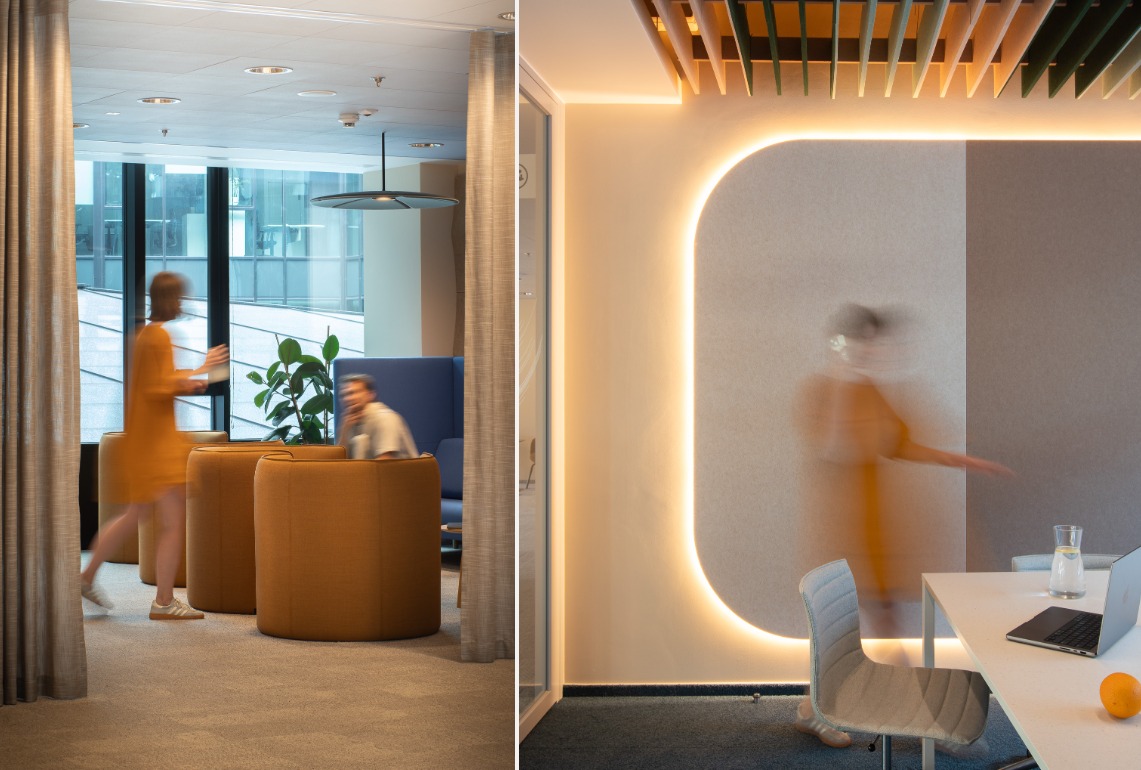
You escape for a moment to the nearby meeting room. Further are the separated and semi-open zones, divided by acoustic solutions. Private spaces are always nearby – an acoustic booth and a focus room. You make several calls and glance at the material sent to you. You prepare in silence for the co-creation workshops. Is a storm coming? Ah, that’s called a brainstorming session!
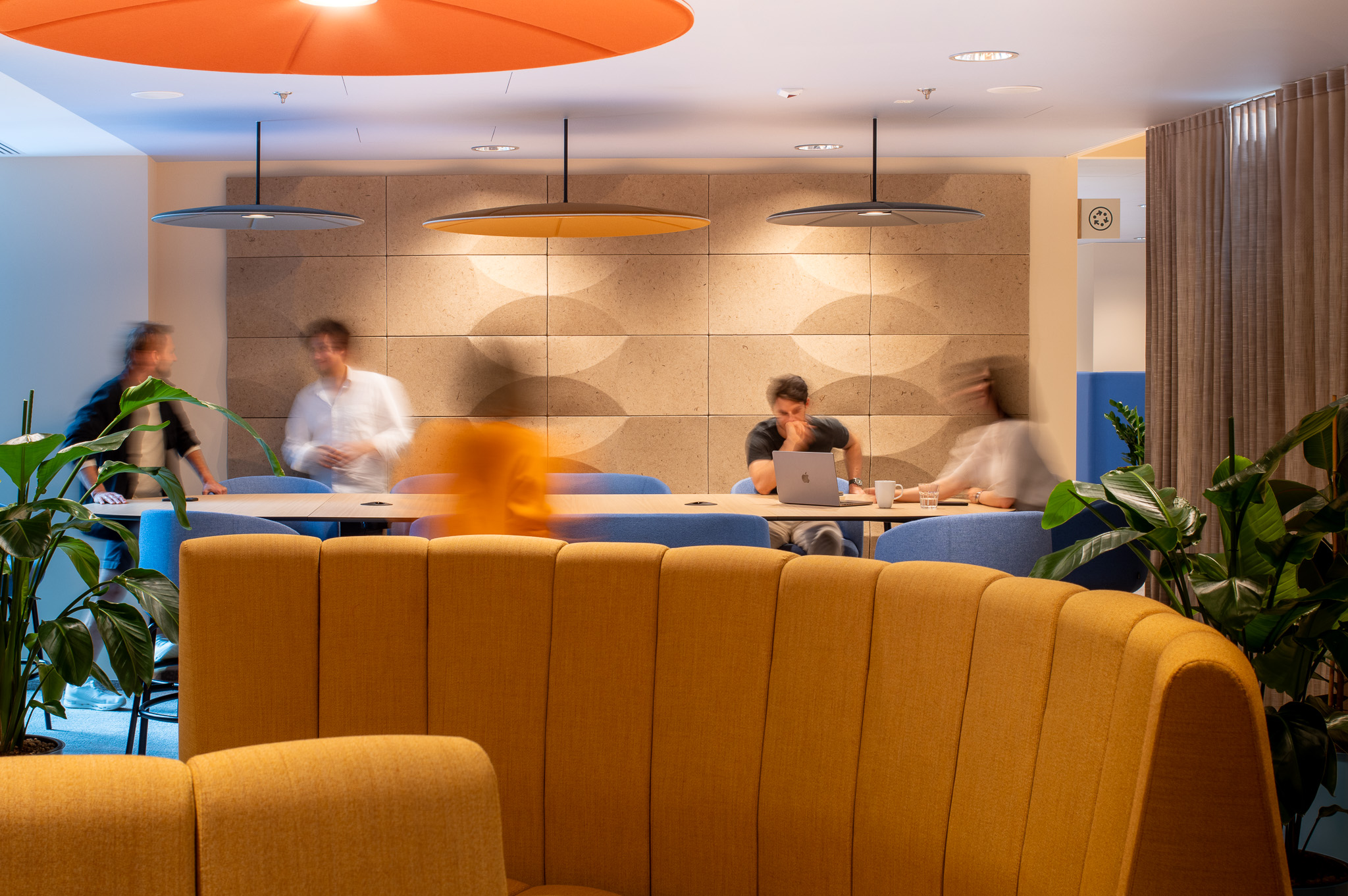
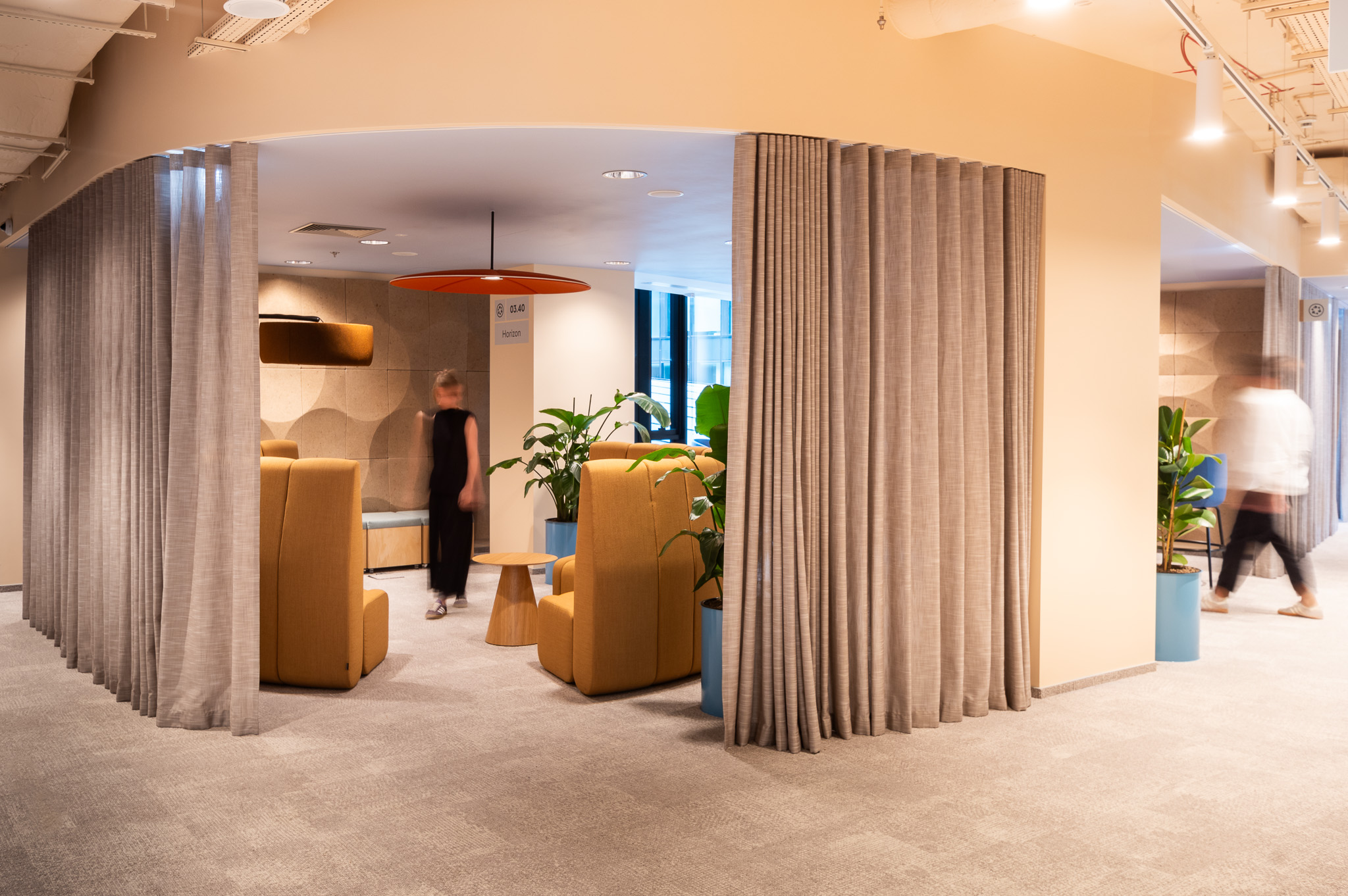
The semi-circular space is like a banquet hall at the bow of the ship. Semi-open and semi-separated. There’s still some water to go before the end-of-project banquet, but for now, the workshops went great.
The energetic colors taken from the Ørsted brandbook allow for a sense of belonging and company identity. Diverse furniture gives the chance to work at a high table with customized connections for mobile devices. You can also invite everyone to the modular sofa with a high backrest and discuss strategy in a circle. Maybe one group will stay at the table, and another will arrange the needed space on mobile poufs? Acoustic fittings and separating curtains will absorb noise. But the curtain is slightly transparent – other employees will see you working on something useful and may feel a wave of energy.
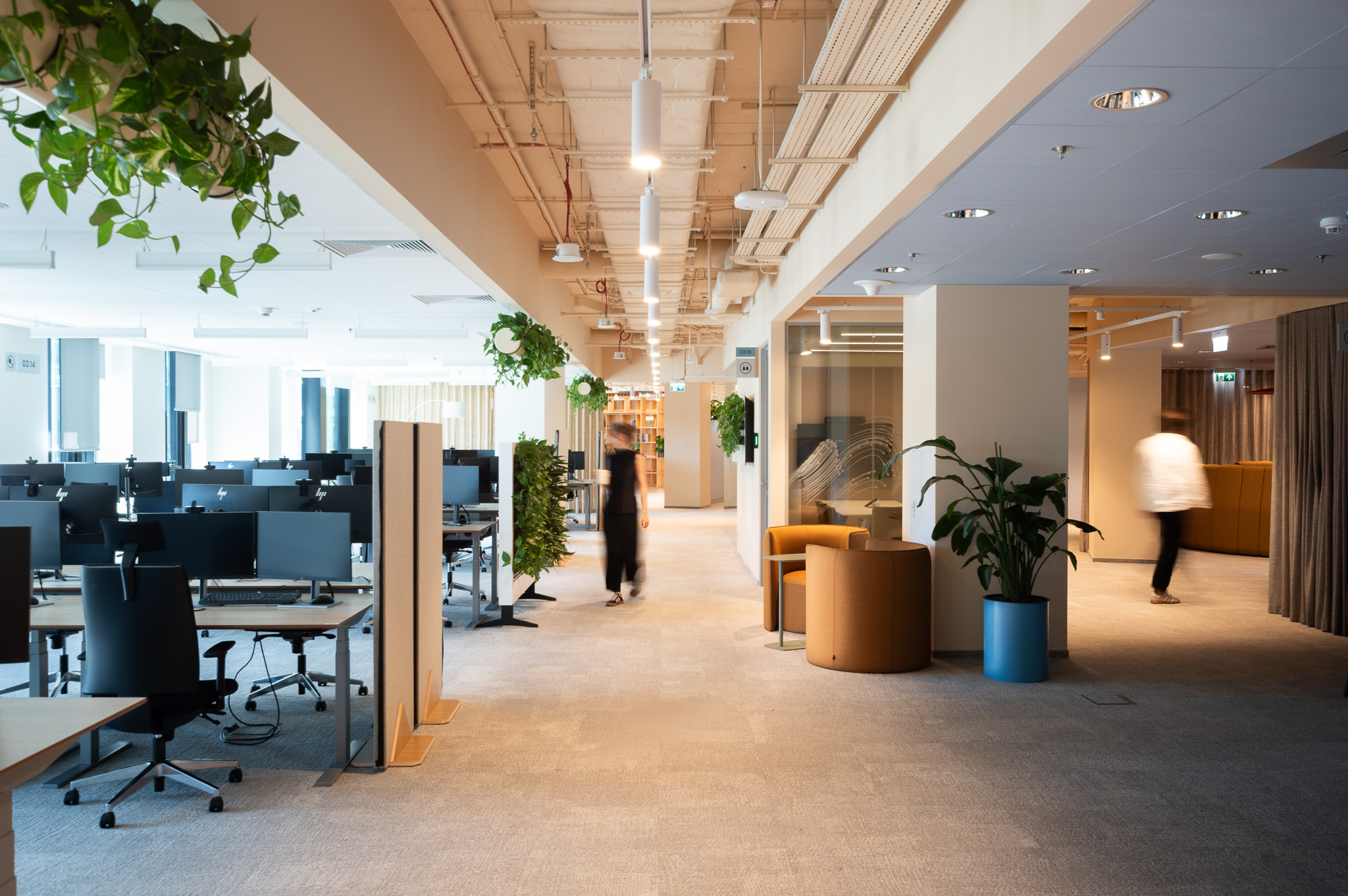
It’s probably time for a small break. Minds are buzzing. It’s good to look for a space that addresses the regeneration needs of many meeting members. You move to the connection zone – created from three parts, ultimately forming one long space. There is an entertainment area, a kitchenette with a dining area, and a nice quiet corner that can easily transform into a large town hall meeting (by storing movable furniture in the adjacent room and taking folding chairs from the cabinets and setting them up in front of a prepared and connected screen).
So, who’s up for a quick game of shuffleboard?
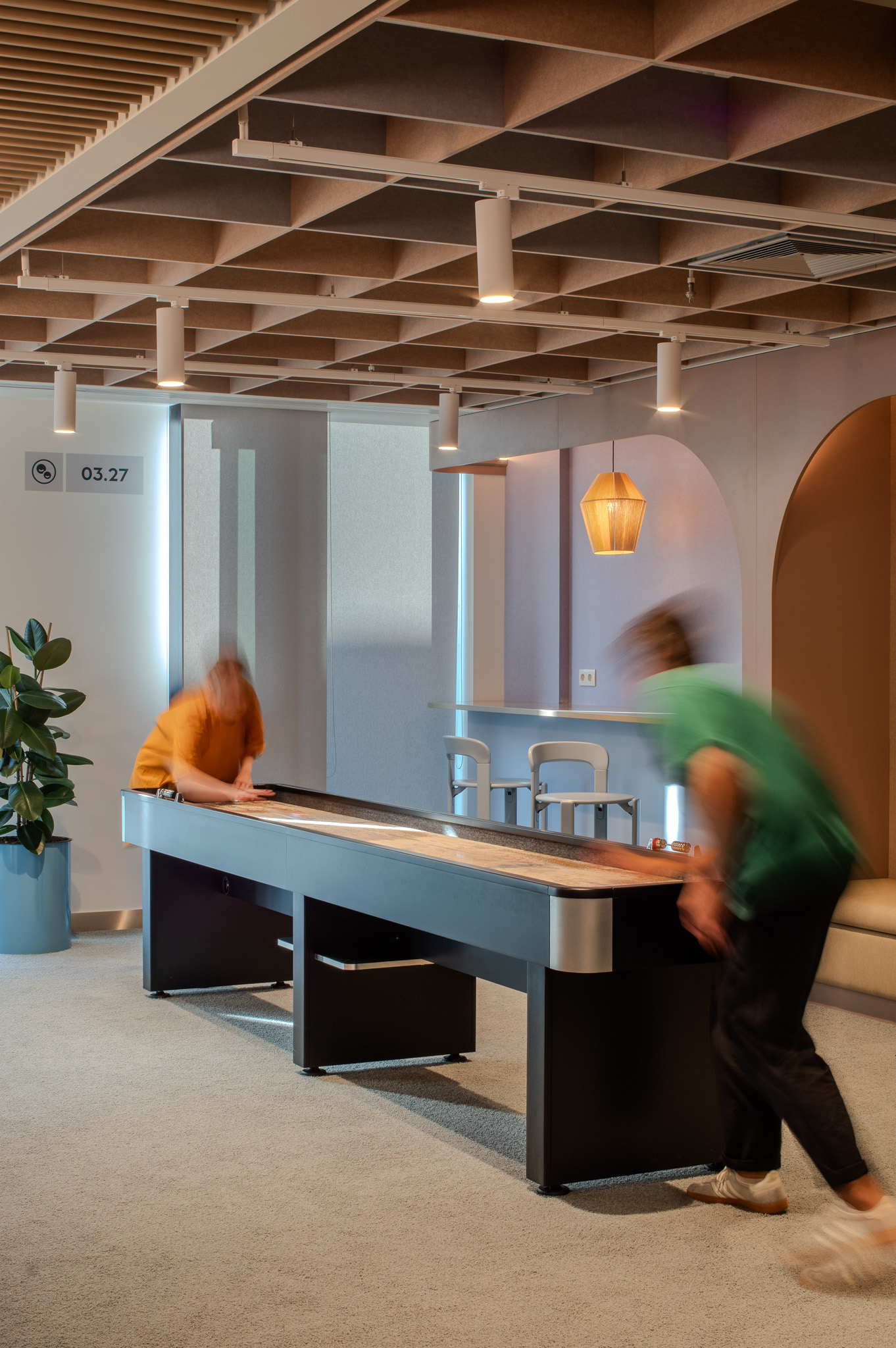
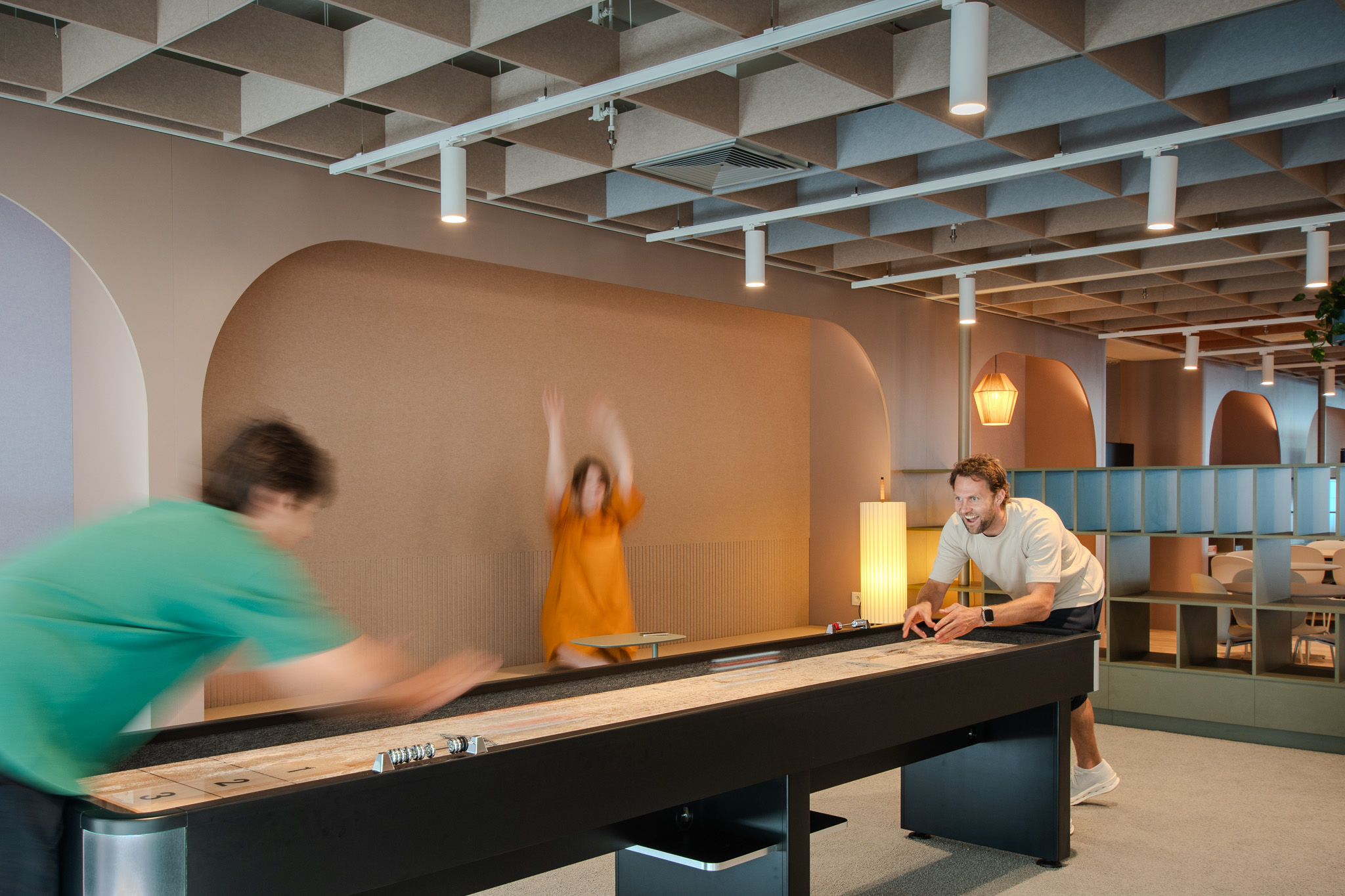
The rest of the team needs more static regeneration. You peek in with tea to the “cabin” next door, just behind the partition shelf. Calm. The wooden floor like on a deck, except nothing creaks. The hammered metal lightly reflecting light and shadow suggests that the weather outside varies greatly. Warm light in niches highlights the soft upholstery, giving relief to tired backs. And the plants? They always make you breathe deeper.
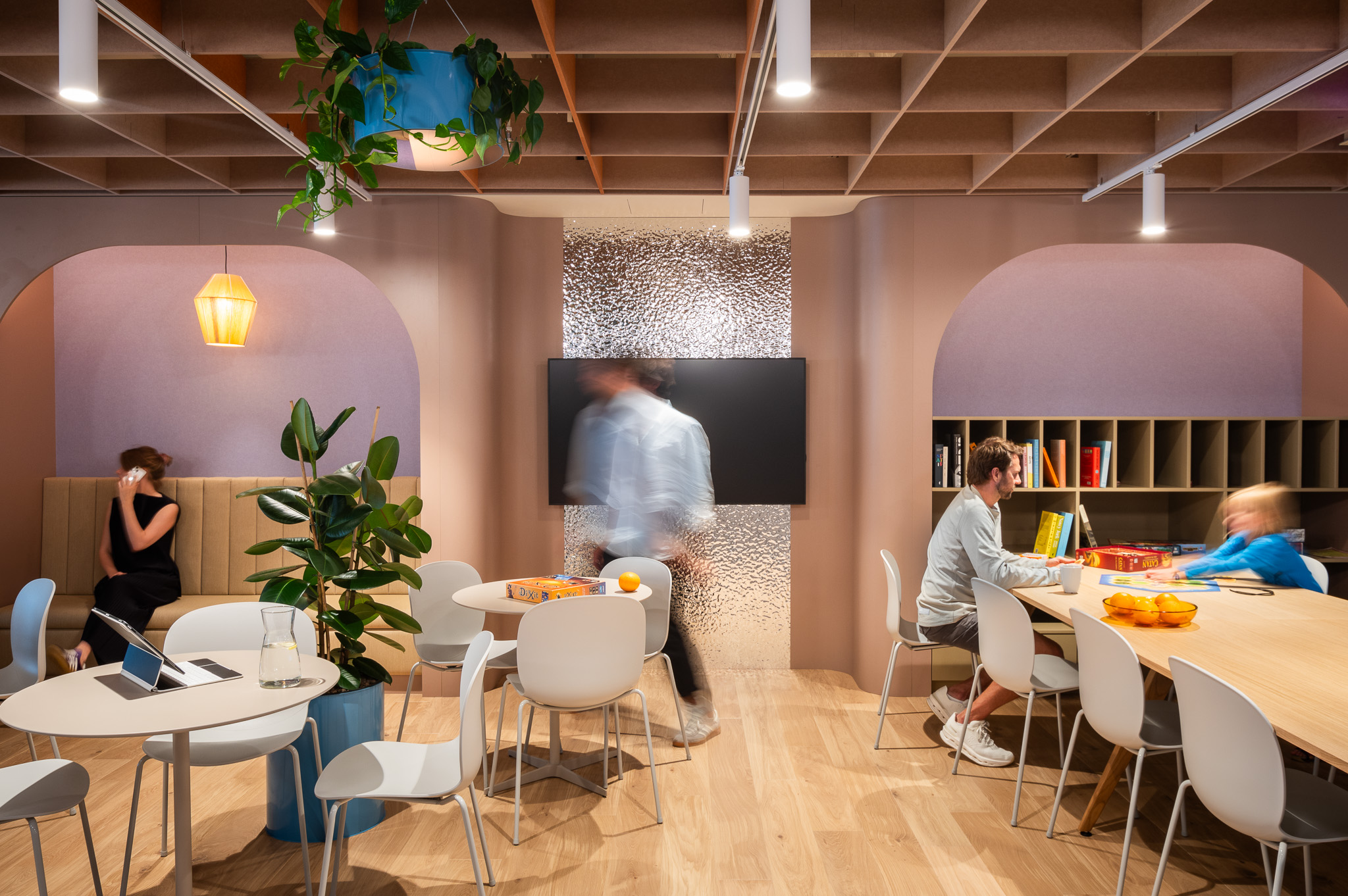
After the break, a few important tasks still await you today. You return from the connection zone towards concentration. You want to print something, so you head to the copy point in a setup resembling a transparent library. The shelf with book storage greatly supports acoustic comfort in the office. Besides, you like watching others from such places. It gives you a bit of hiding and a bit of participation (we all know FOMO).
Right next to it, the planning department has decided to take advantage of the workday in the office and meet at the large table. They are jointly developing a marketing concept and need plenty of space, light, and air. A loose atmosphere and interactions with other employees. You listen for a moment. The rhythm of colorful felt clouds and acoustic fittings undulates above you. The sky at this time of year reflects differently from the waves.
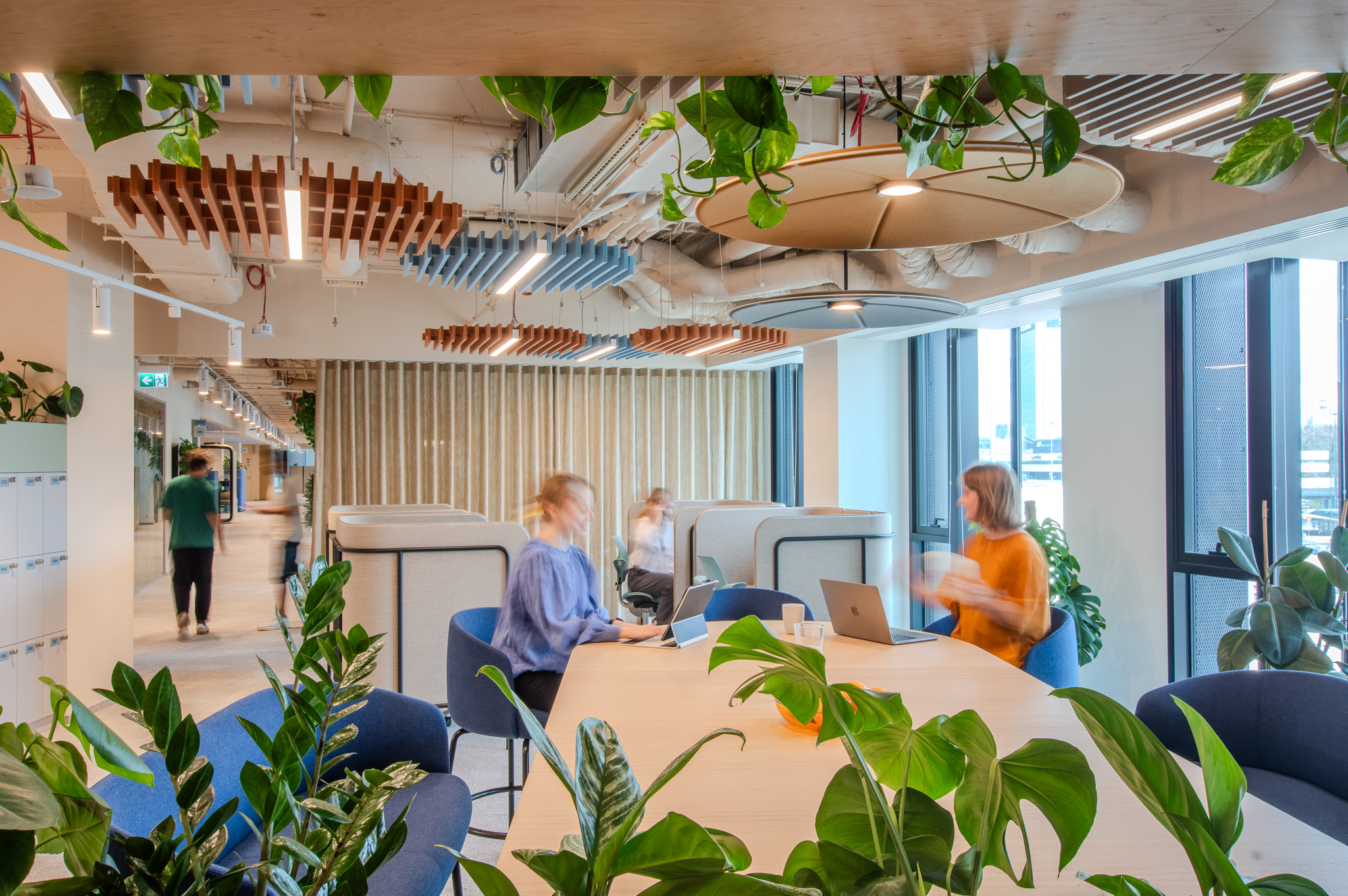
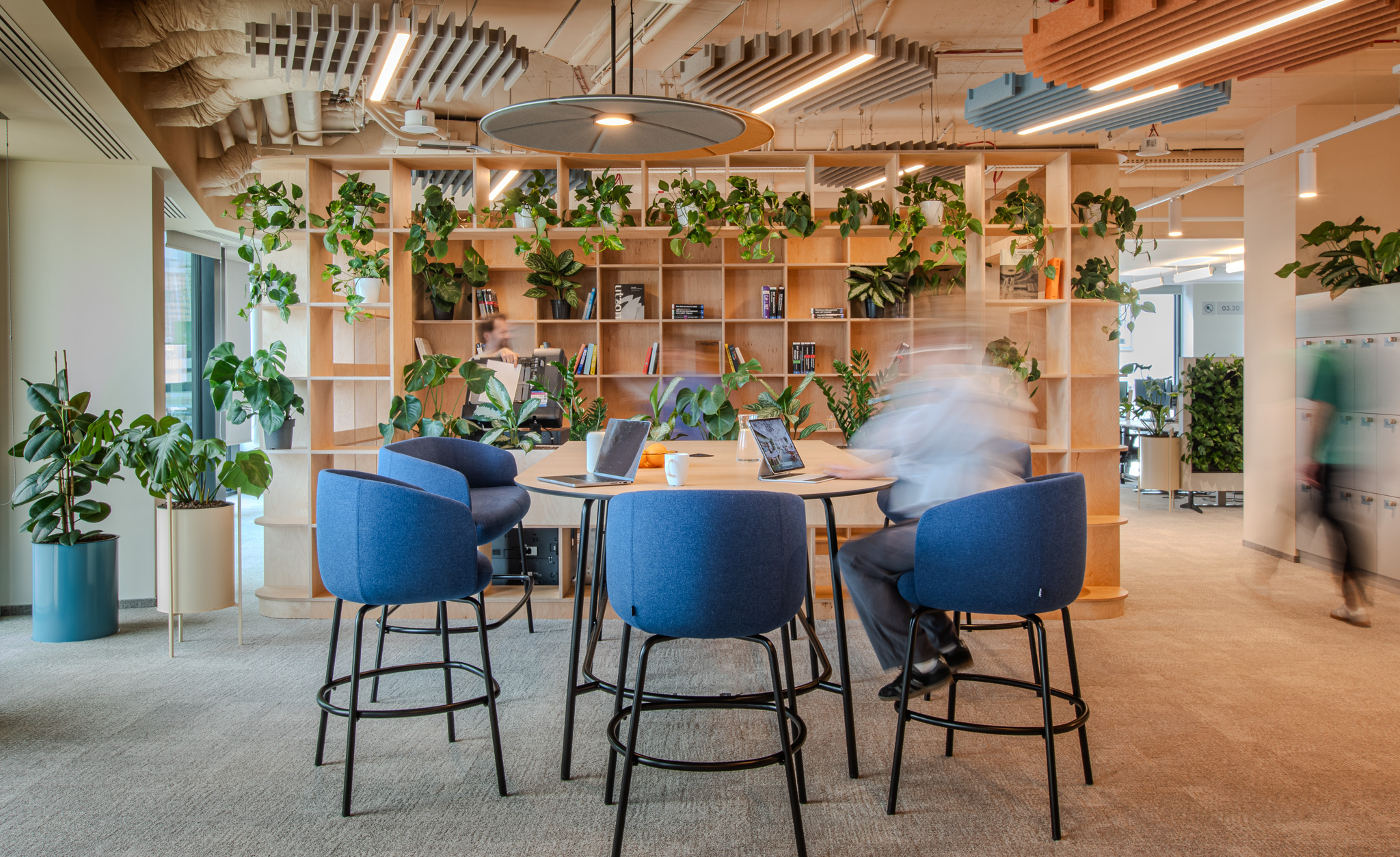
You move away. Too much is happening here for you. You need to focus. Days like this are demanding. You jump into a glass-walled room with rounded corners, which beautifully break the reflections of neighboring structures. Well-lit, comfortable. Comfortable chairs, a dry-erase board, a reliable screen, and a table top made of recycled plastic. This is the place for your call. We wish it doesn’t rock!
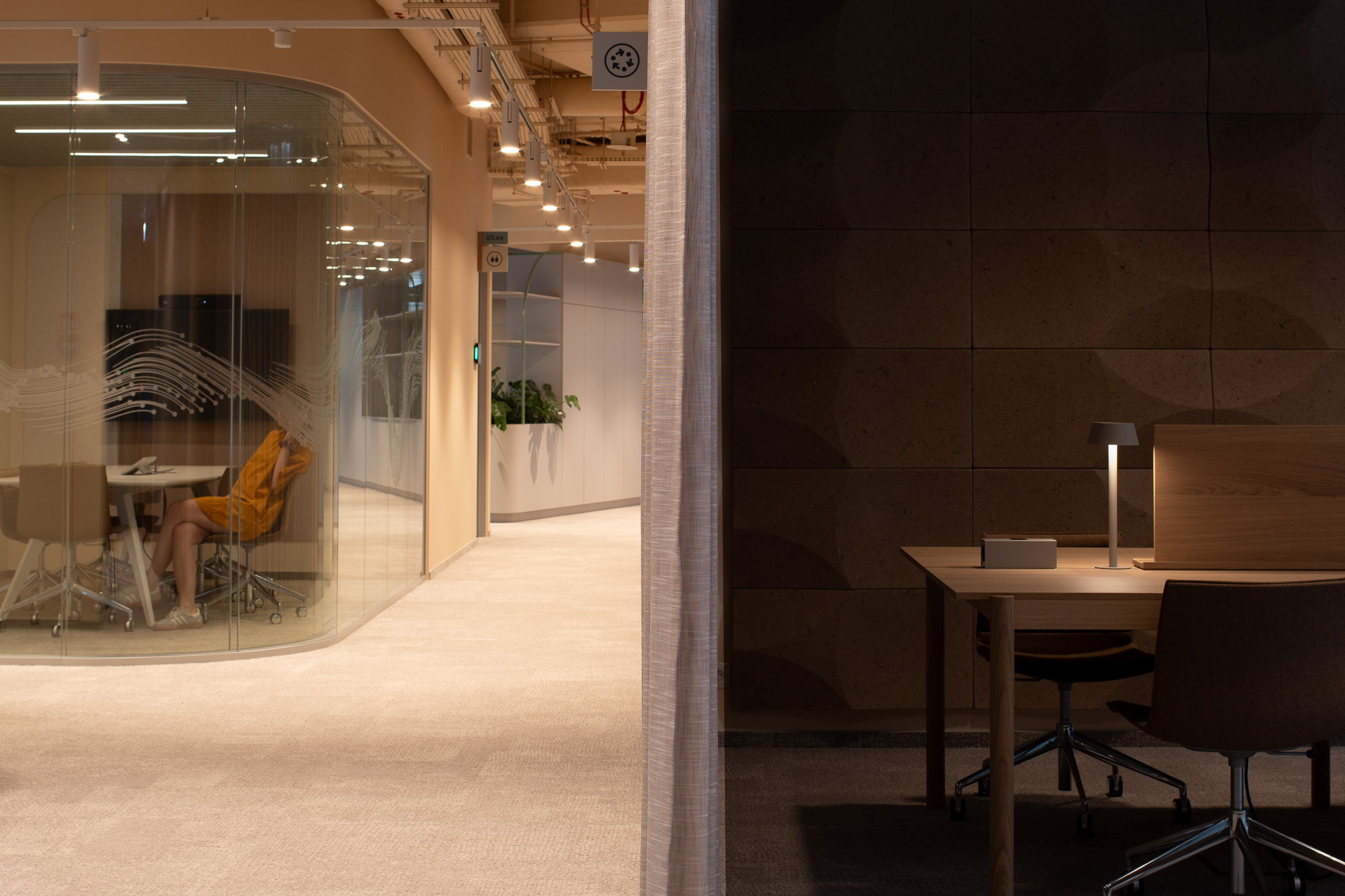
This room is like dawn on the ocean. First dark, calm, serious, and monumental. Giving silence, peace, and focus, to soon serve with brightness, energy, freshness, and accessibility. Highlight the most important points of the meeting, provide support. Ensure silence thanks to the acoustic panels on the wall. Create a natural environment with a mix of linen, hemp, wood, and greenery. Soothe the senses. Use adjustable light intensity and adjustable chairs. This is how you can work.
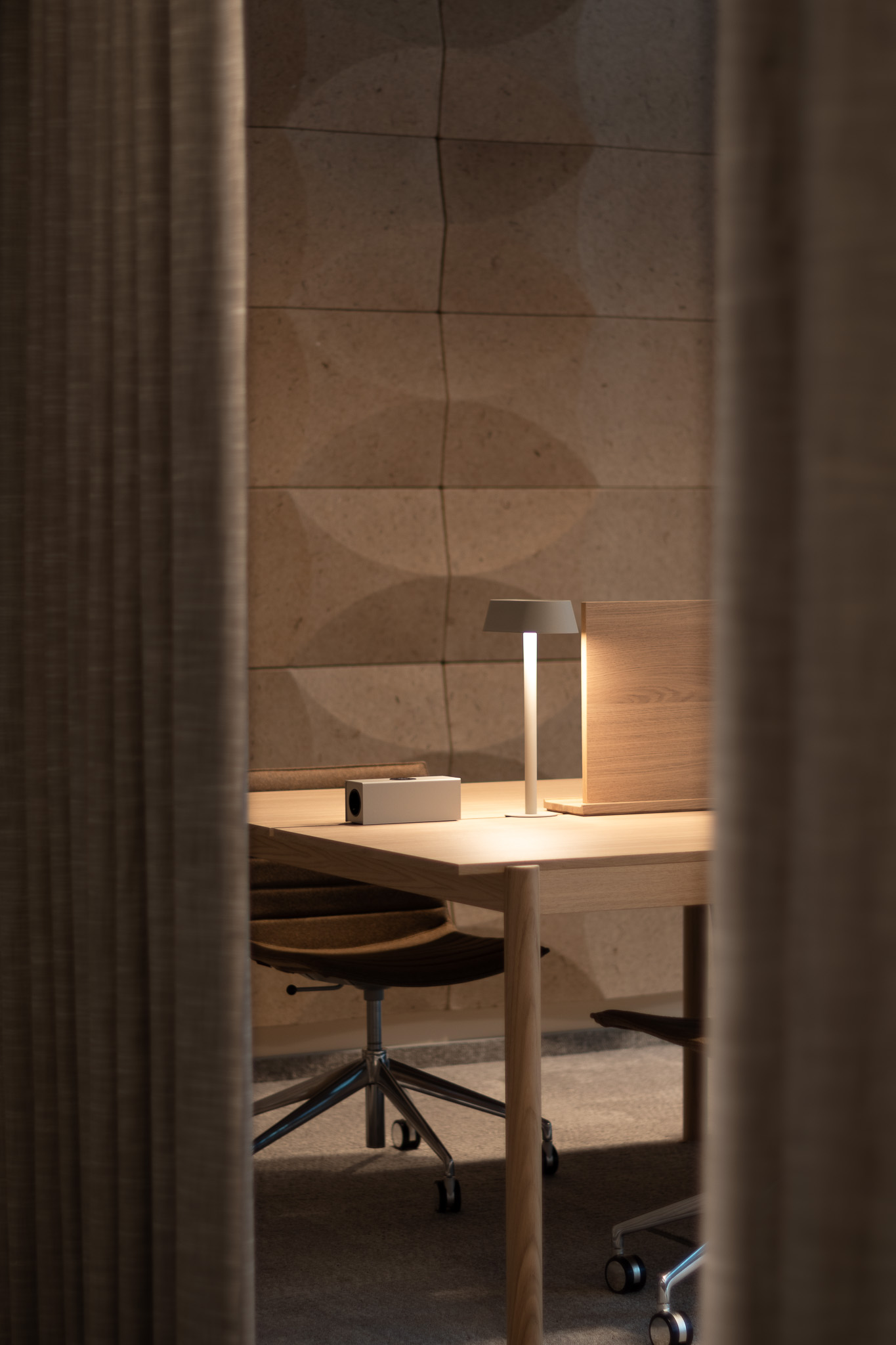
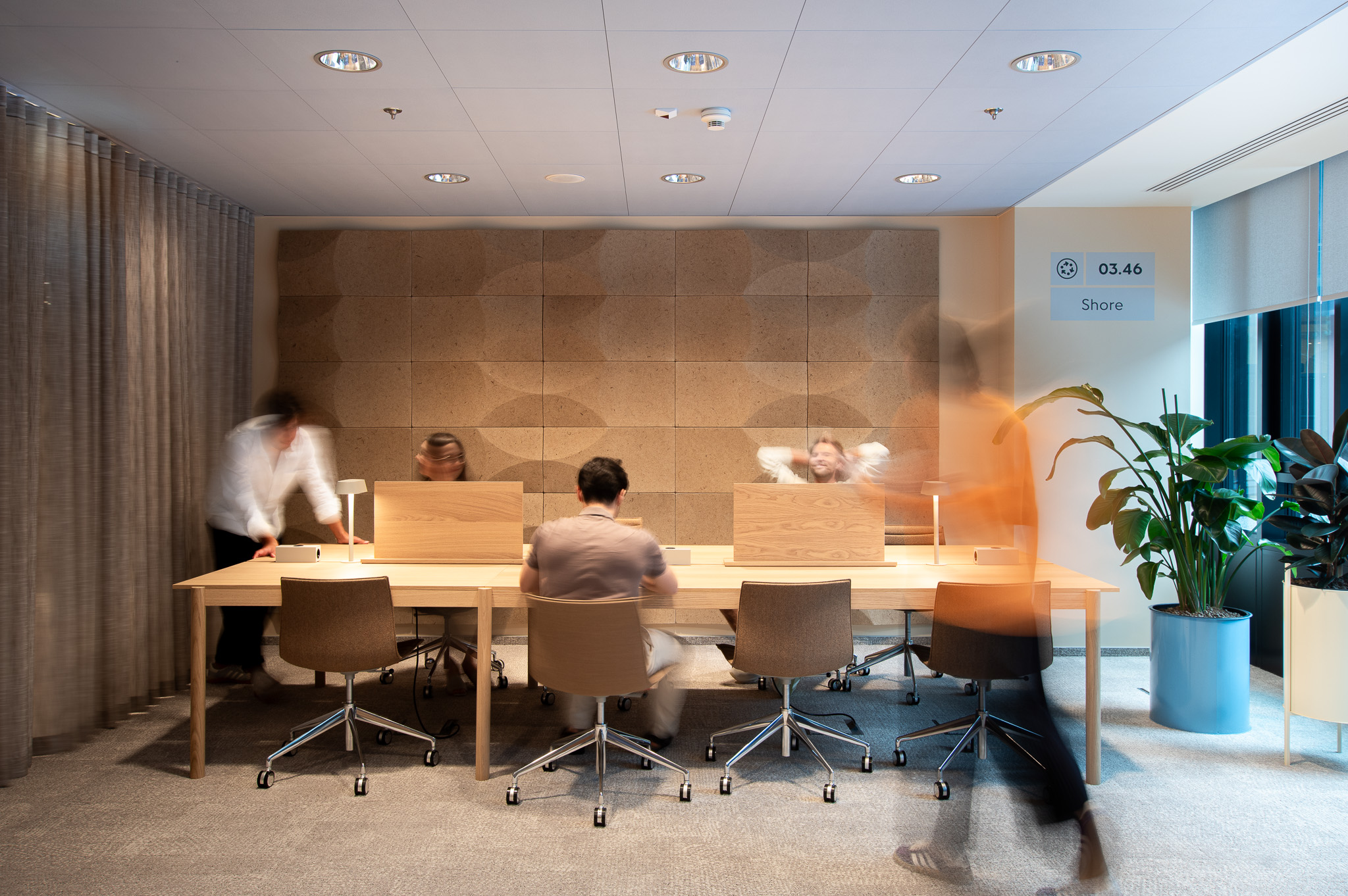
Congratulations! You have completed all your tasks for today. It wasn’t an easy day but it’s good to come to an office that takes care of you. And although you can’t see some solutions with the naked eye – they are there, ensuring you work in the best possible way. Love Your Workplace by Ørsted takes care of you.
End the day with a little relaxation in the connection zone. You will meet other colleagues there. Comfort, a bit of intimacy, a homely atmosphere. Power off. See you tomorrow, Ørsted!
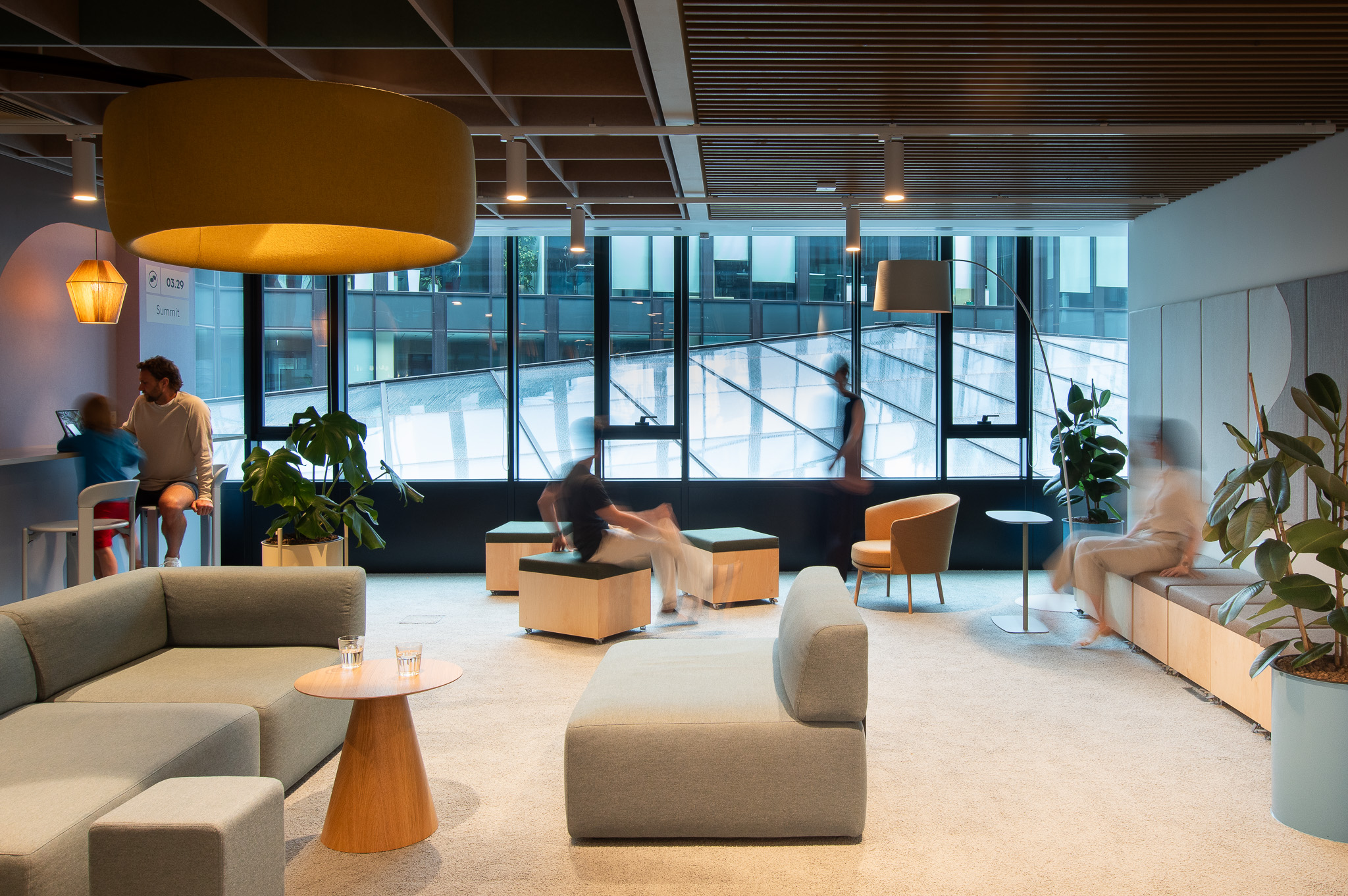
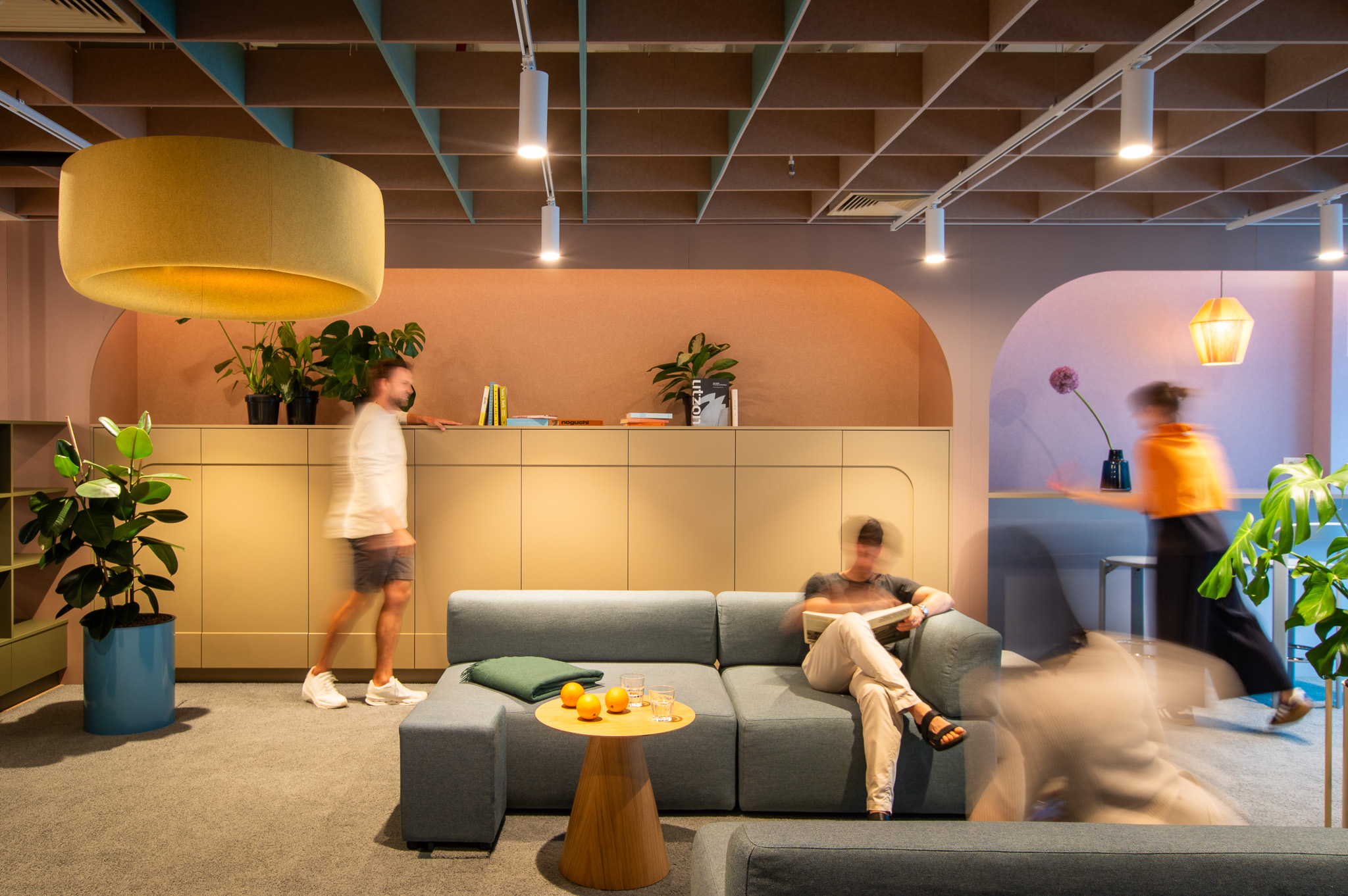
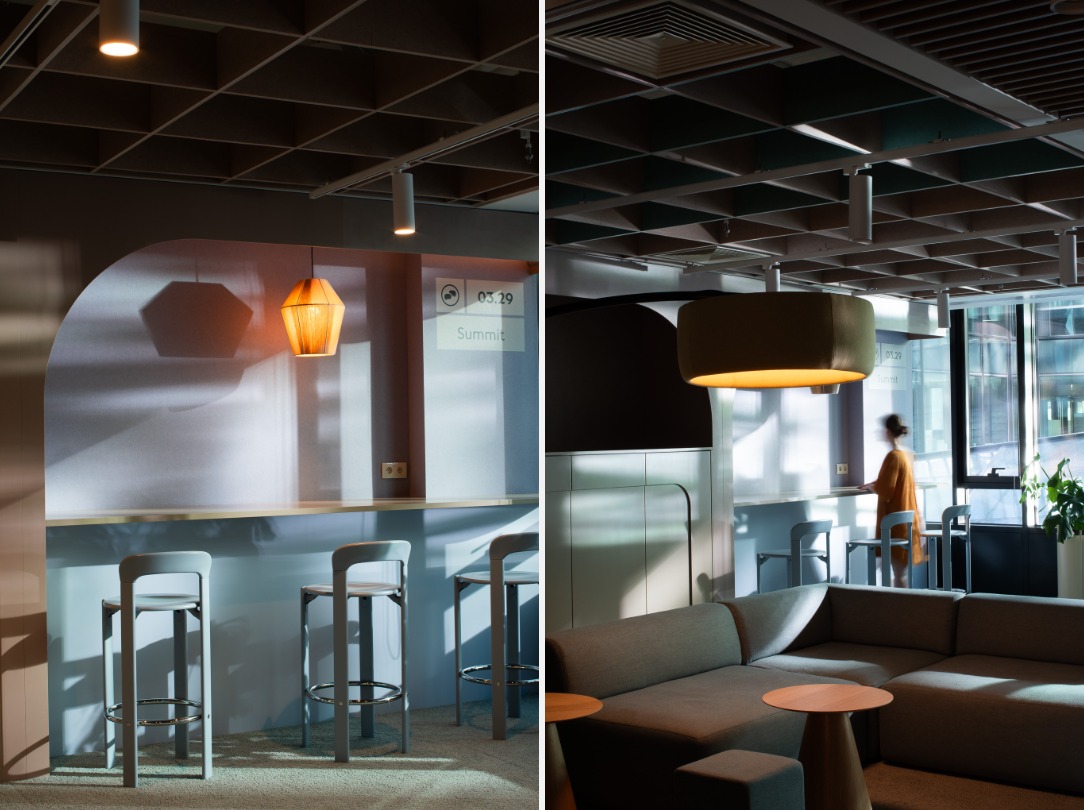
Ørsted is a leader in the field of wind energy, currently best known for the joint venture with PGE to build a wind farm in the Baltic Sea. As Workplace, we have the pleasure of collaborating with Ørsted for the fourth time, supporting them in designing new office spaces, which can be explored at the links below:
https://workplace.pl/story/orsted-sustainable-office-i-warsaw/
https://workplace.pl/story/orsted-hygge-vind-2/
This time, the largest floor area located in the core of the Varso II building had to be arranged for use by 200 people, according to the Love Your Workplace guidelines by Ørsted and divided into three main zones that are the common denominator of all the client’s offices worldwide: collaboration, connection, and concentration.
In this project, we once again took care of the environment. This is Ørsted’s strategic goal. A large part of the movable furniture was reused from previous implementations or refurbished. The materials selected by us for Ørsted are consistent with the assumptions of previous implementations and brand guidelines. The finishing elements come from recycling, have environmental certificates, such as cradle to cradle, or are reused.
The colors and designed shapes result from our many years of continuously deepened knowledge based on neuroscience, wellbeing, comfort, and work efficiency. This, combined with the Love Your Workplace by Ørsted brandbook, which we had the opportunity to co-create a few years ago, results in an office that puts people first.
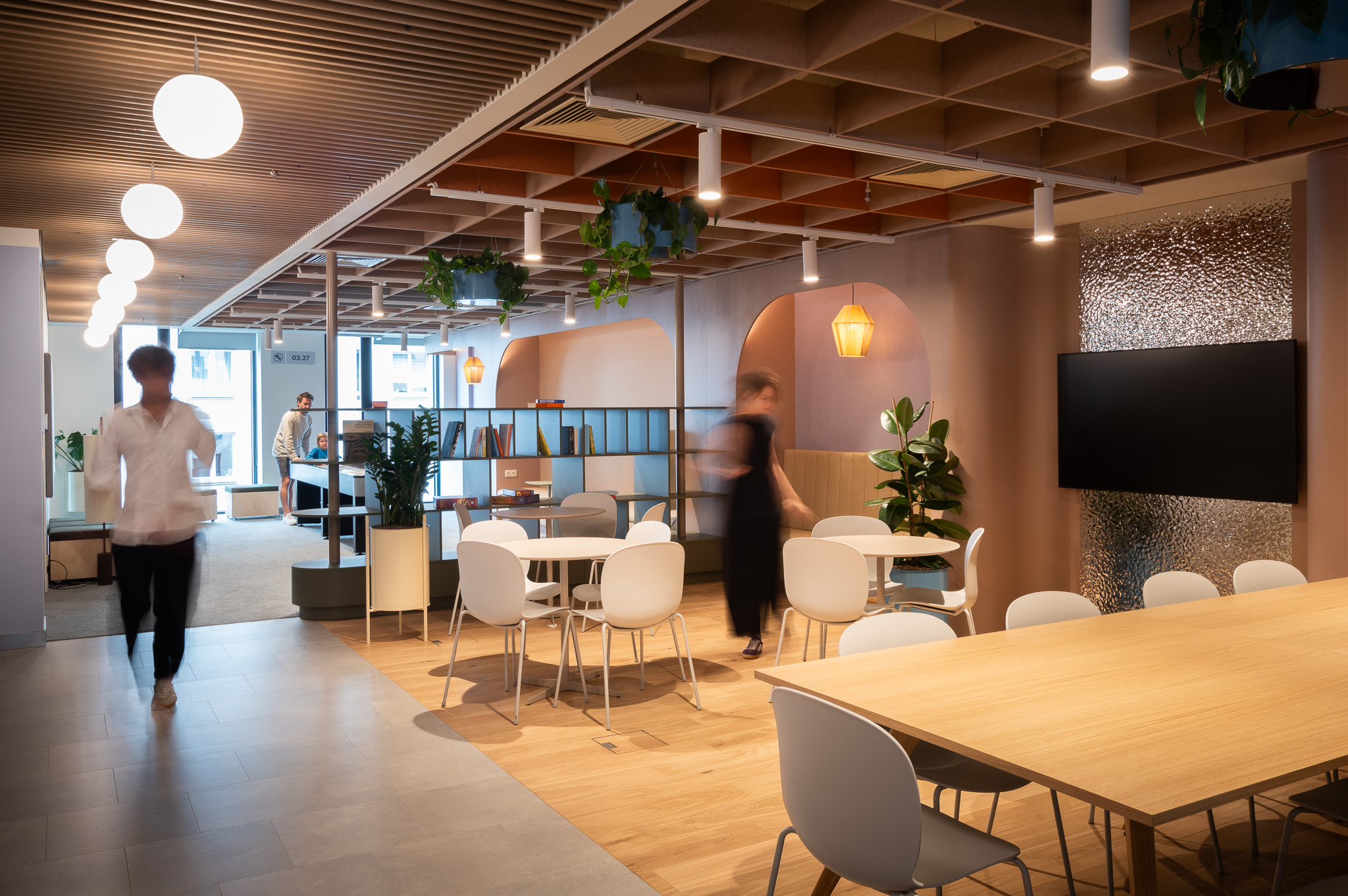
Data about the project.
Area: 2400 sqm
Completion time: 12 months
Location: 3rd floor of Varso II building in Warsaw
Design team: Zofia Kurczych, Małgorzata Romanowicz
Support team: Aleksandra Czarnecka, Olga Szadkowska, Daria Żarnoch, Daniel Dziczek, Bogusz Parzyszek
Visualizations: Paweł Deroń
Project management: Damian Cimoch, Jakub Tomczyk / SQ Metre
Space execution: Dekorator sp. z o.o.
Client’s team: Weronika Kowalska, Sandra Staros, Jakob Yup Strand Hald, Anna Staermose, Natalia Radecka, Natalia Nocuń, Agnieszka Krawczyk, Mateusz Ducin, Katrine Falkenlove Erichsen
Space branding and wayfinding: Damian Bieniek / spaceID
Photos: Zofia Kurczych, Tomasz Czuban; title photo: Martyna Rudnicka
Text: Zofia Kurczych



