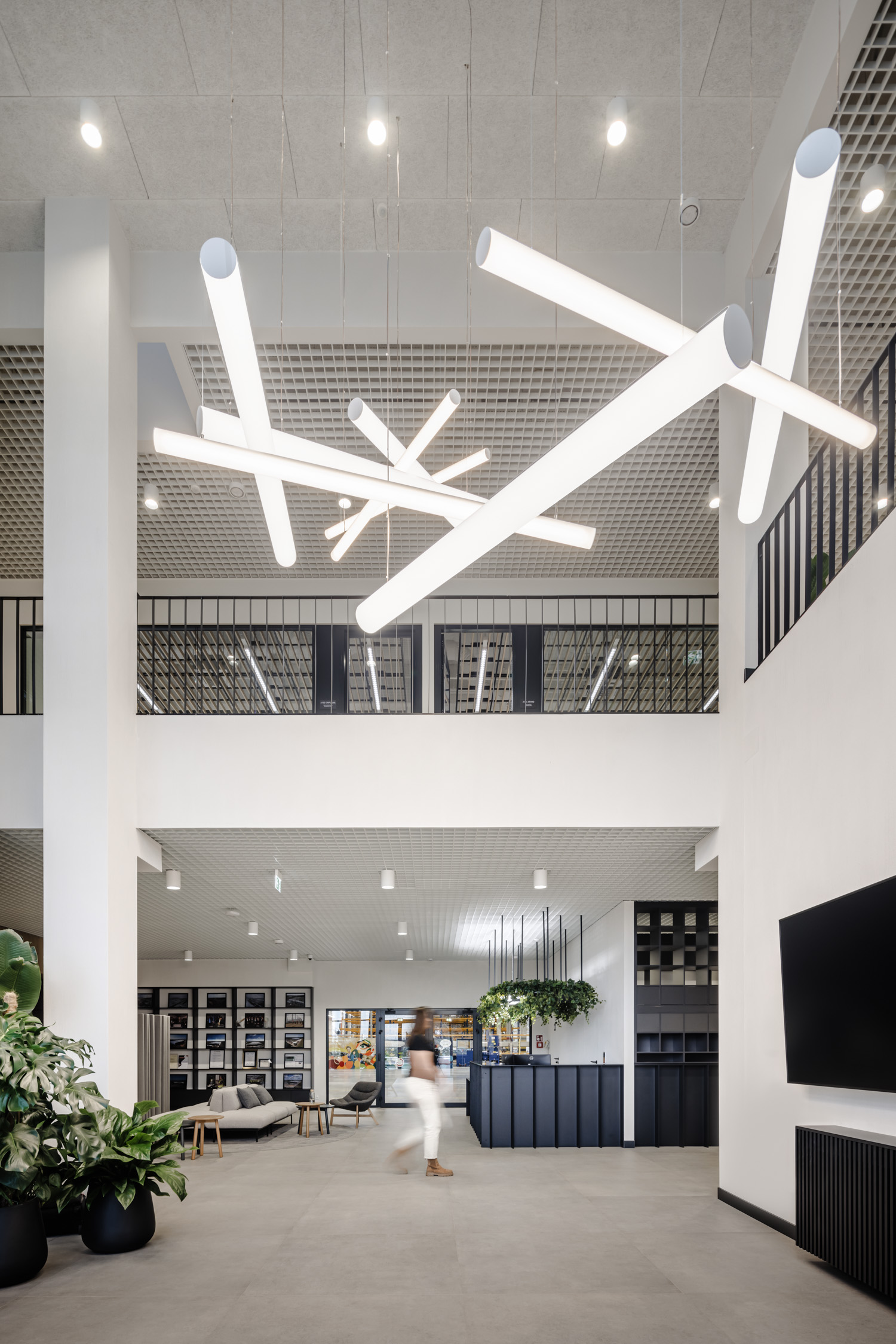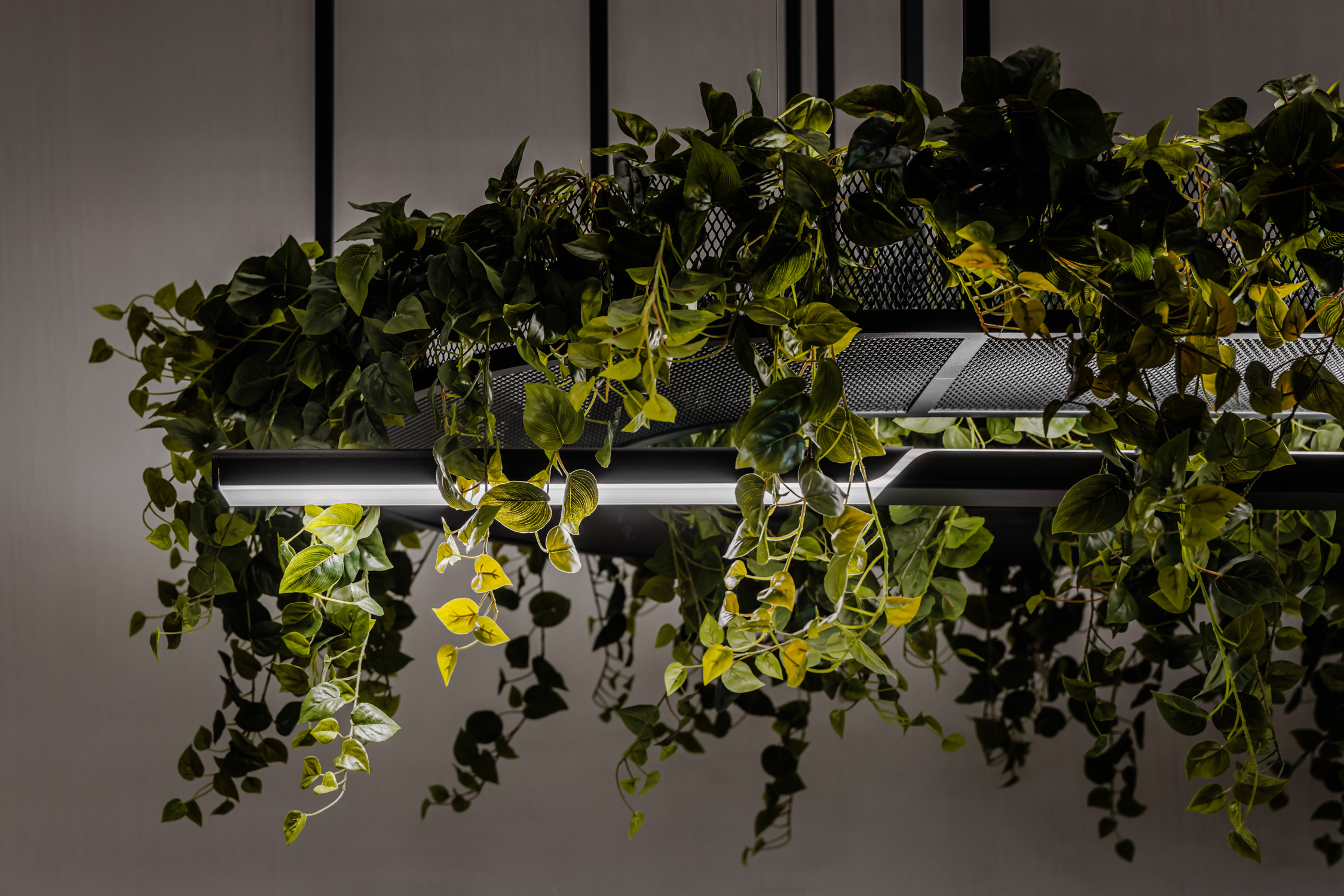
Working in a good light. Trilux. 3 000 m²
Discover the Trilux office designed by Workplace. The Trilux brand has opened its third factory in Europe—and the first one in Poland—in the city of Świdnik. Workplace designed the accompanying office space for this facility.
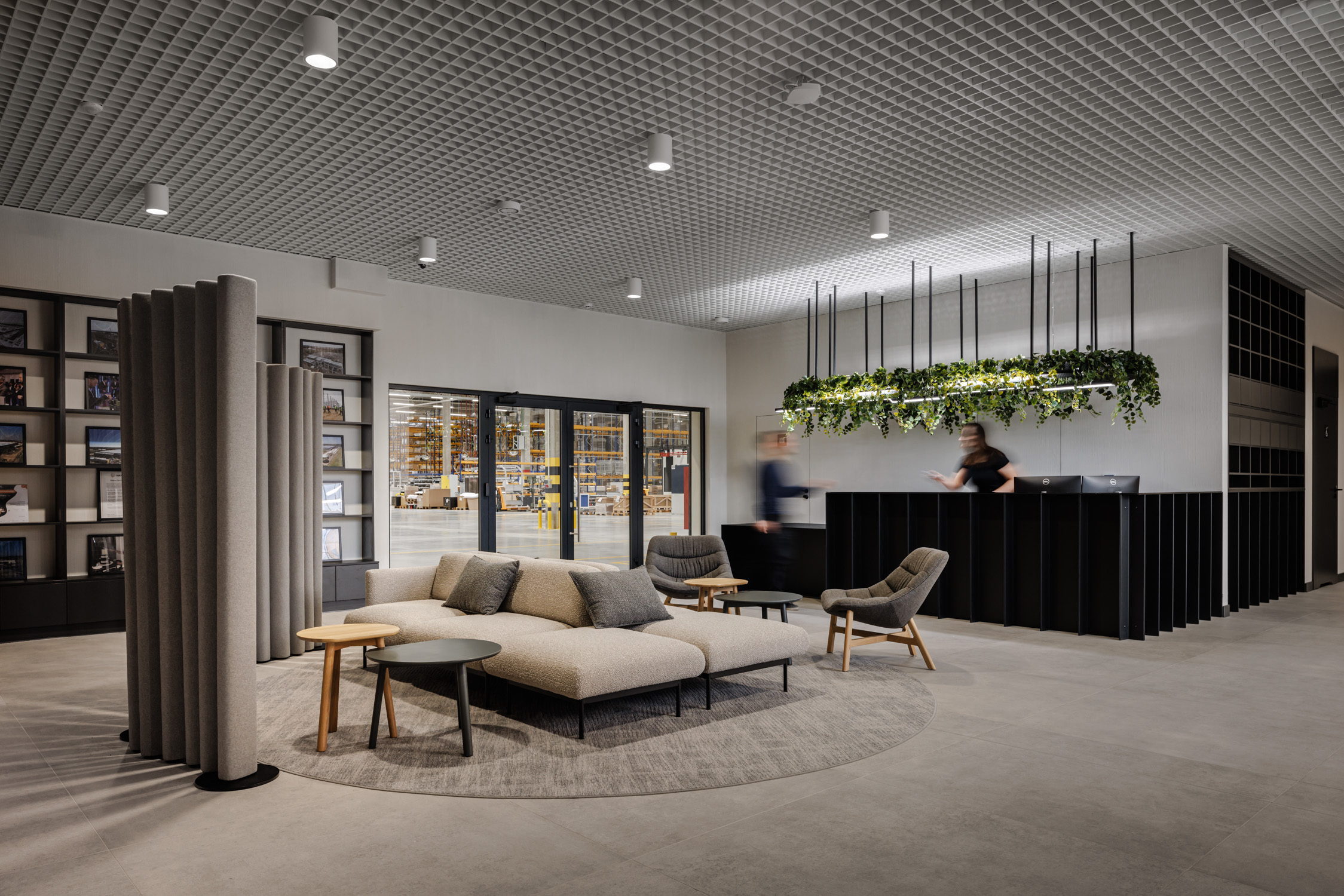
Client objectives
The investment was based on the New Work concept, which incorporates Trilux’s vision for the workplace of the future. The main priorities were sustainability, efficiency, and above all, user comfort.
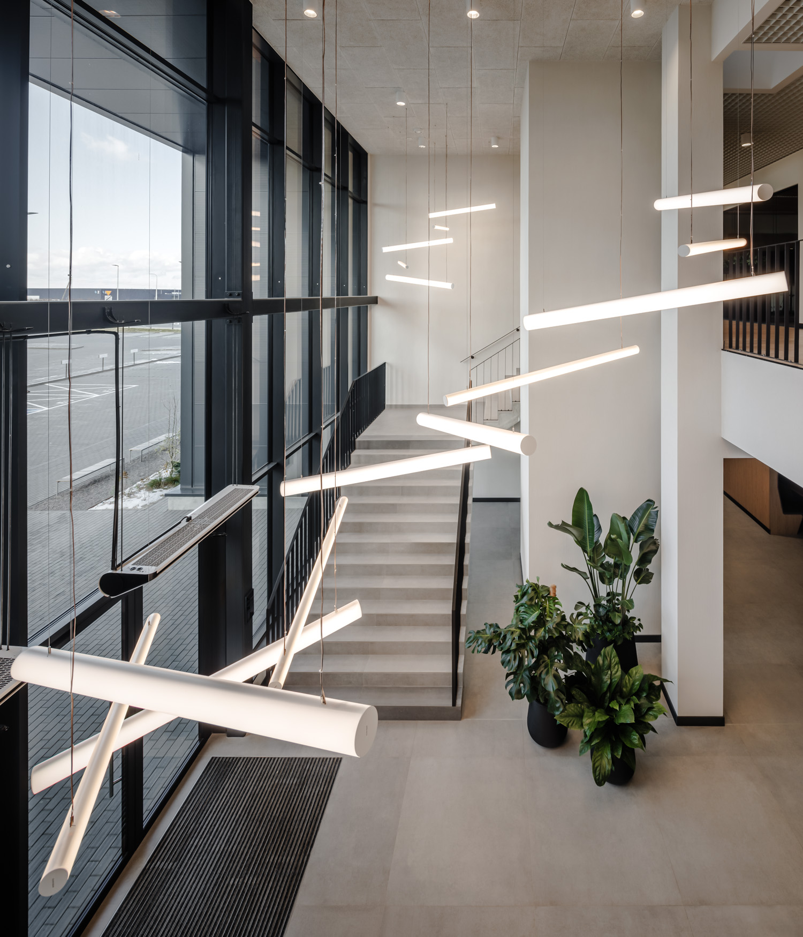
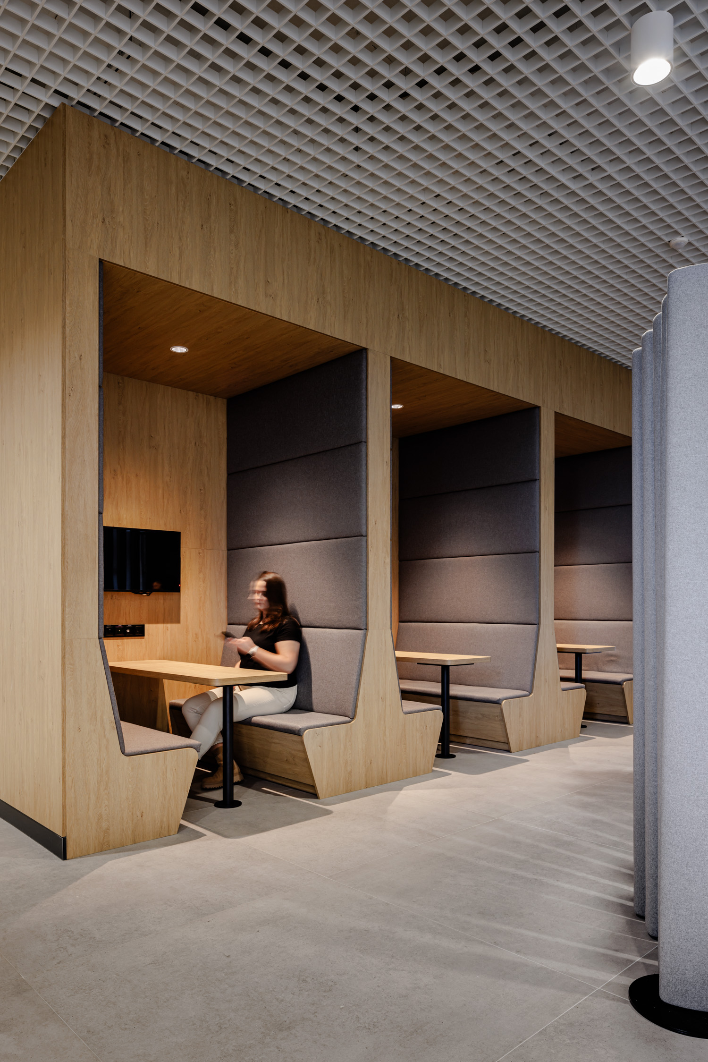
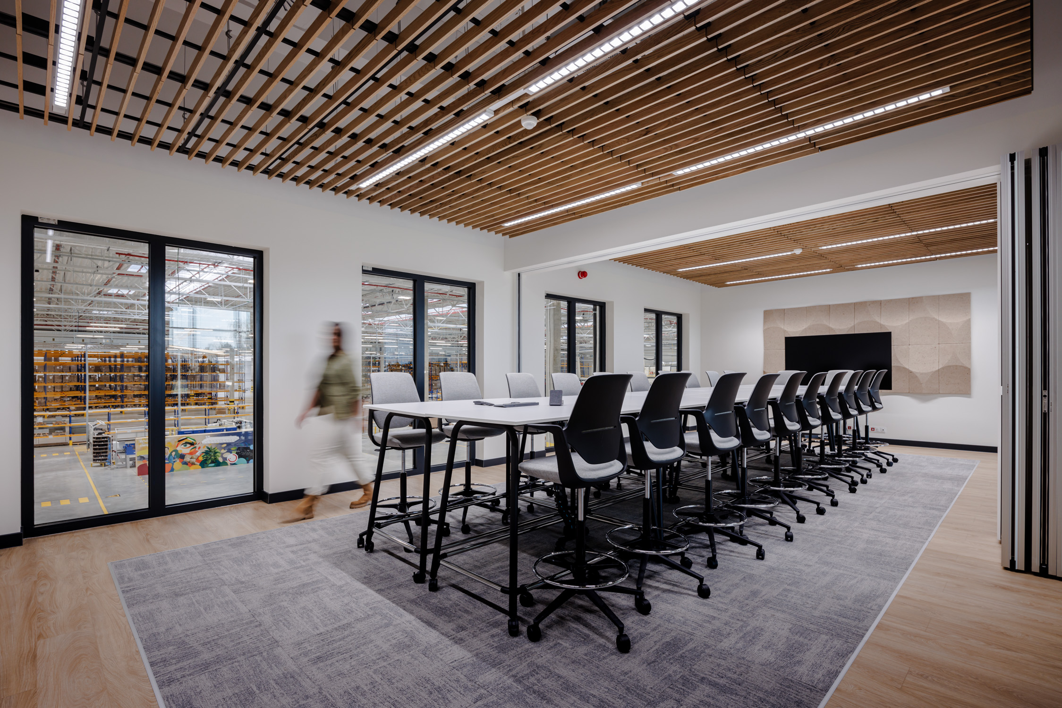
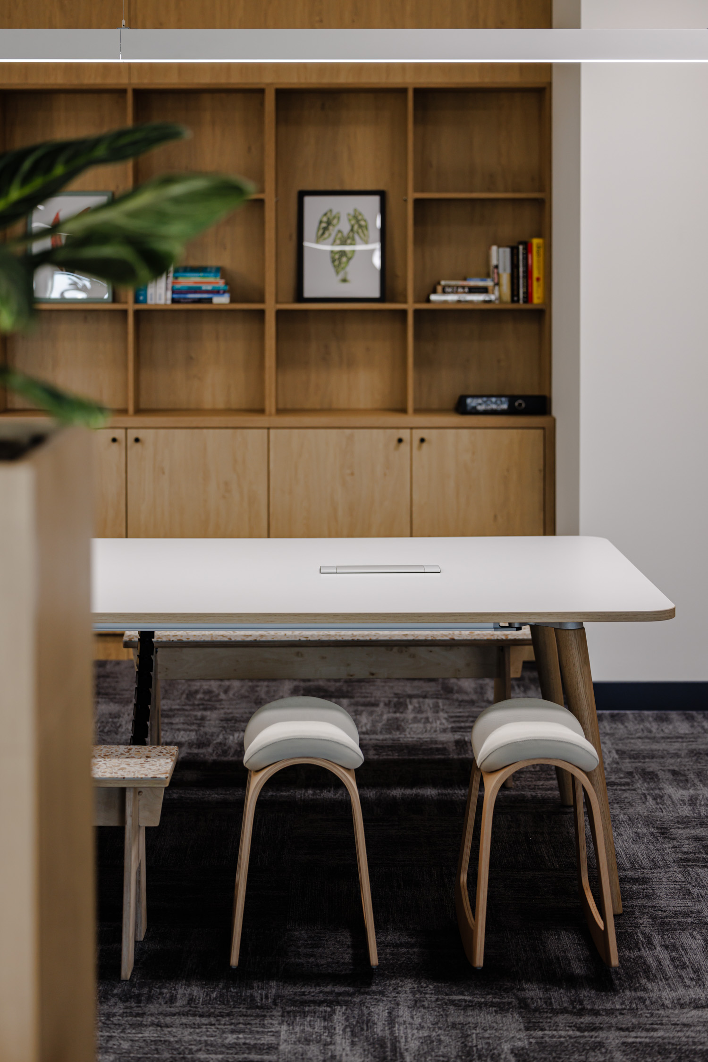
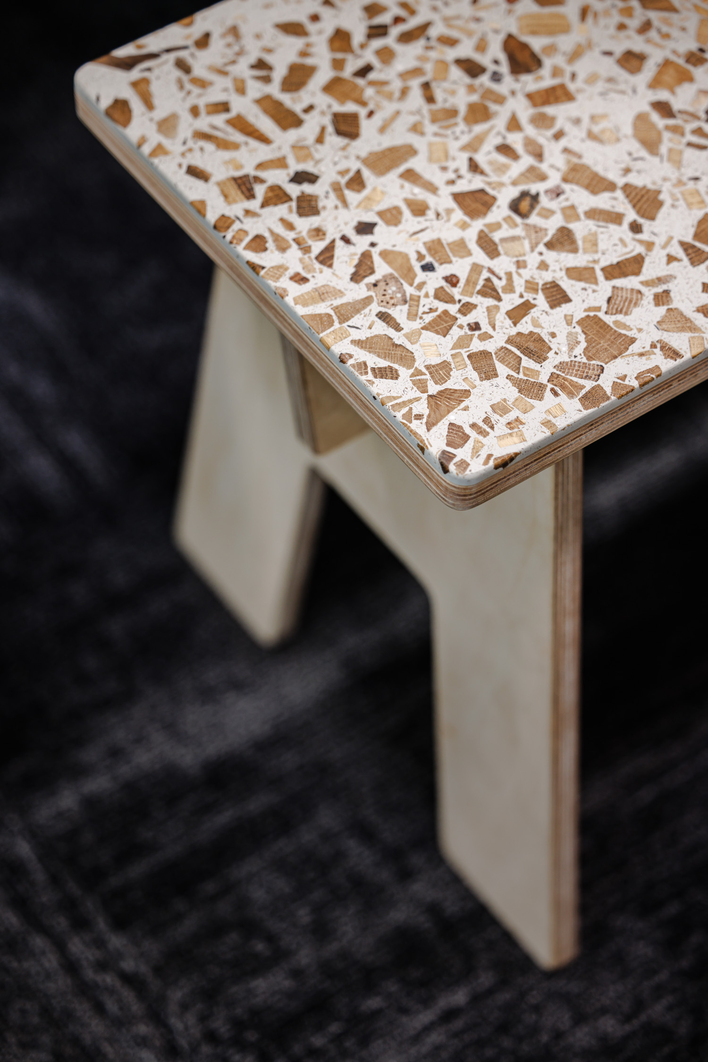
A well-designed office
From the beginning, our goal was to create a functional space that responds to user needs. We implemented global New Work principles, optimizing selected solutions along the way. Working closely with the client, we introduced minor layout changes that brought positive results. This allowed us to adapt the office space to the workstyle of Trilux in Świdnik.
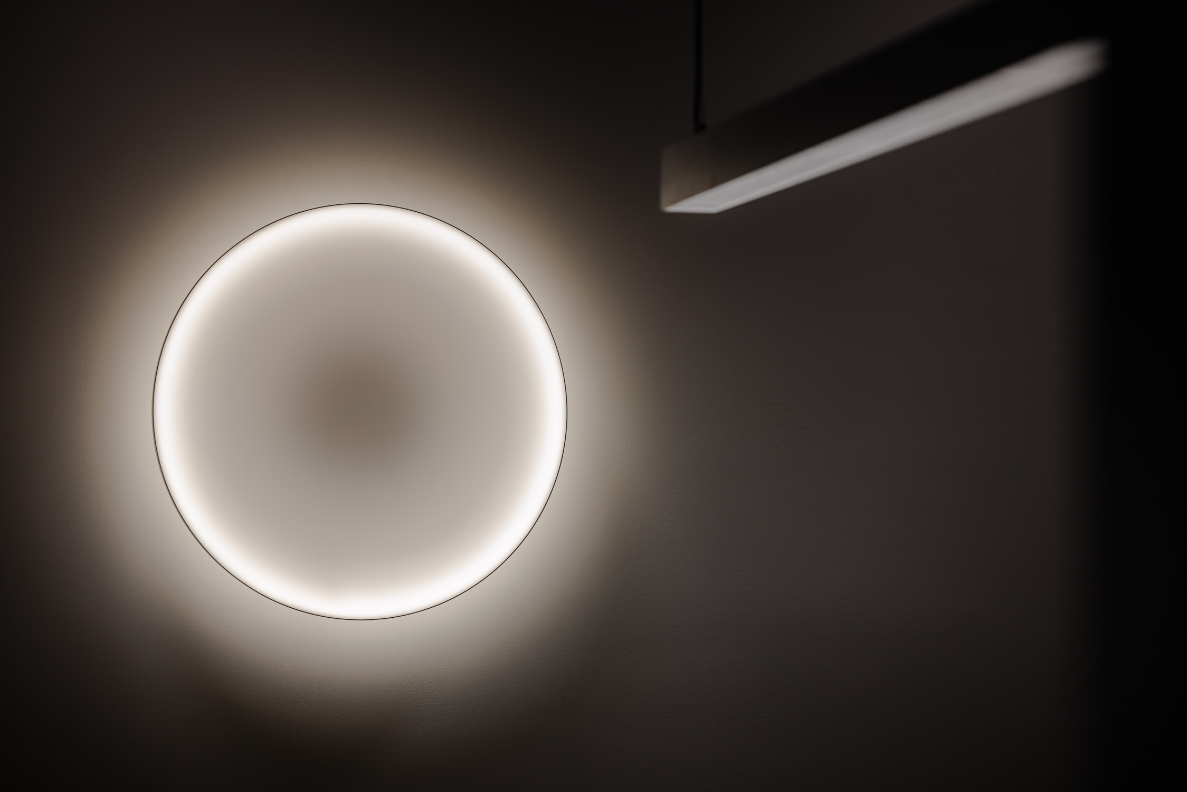
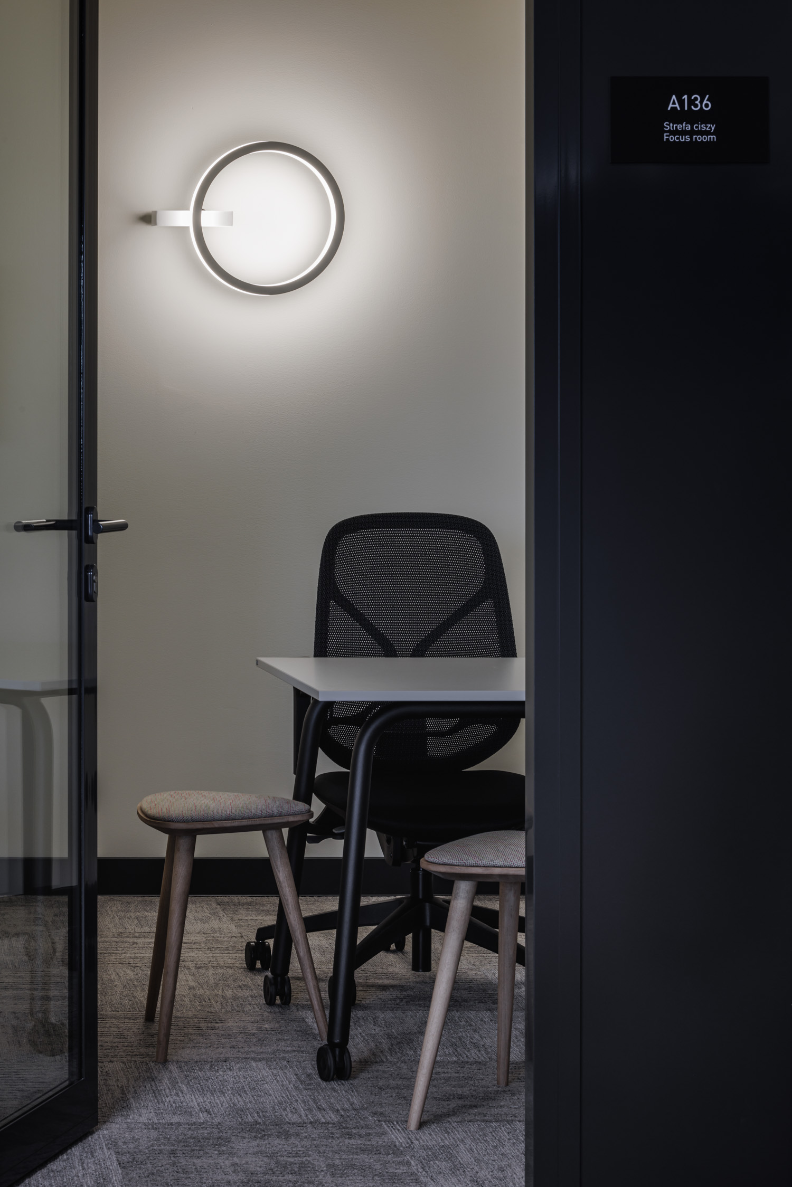
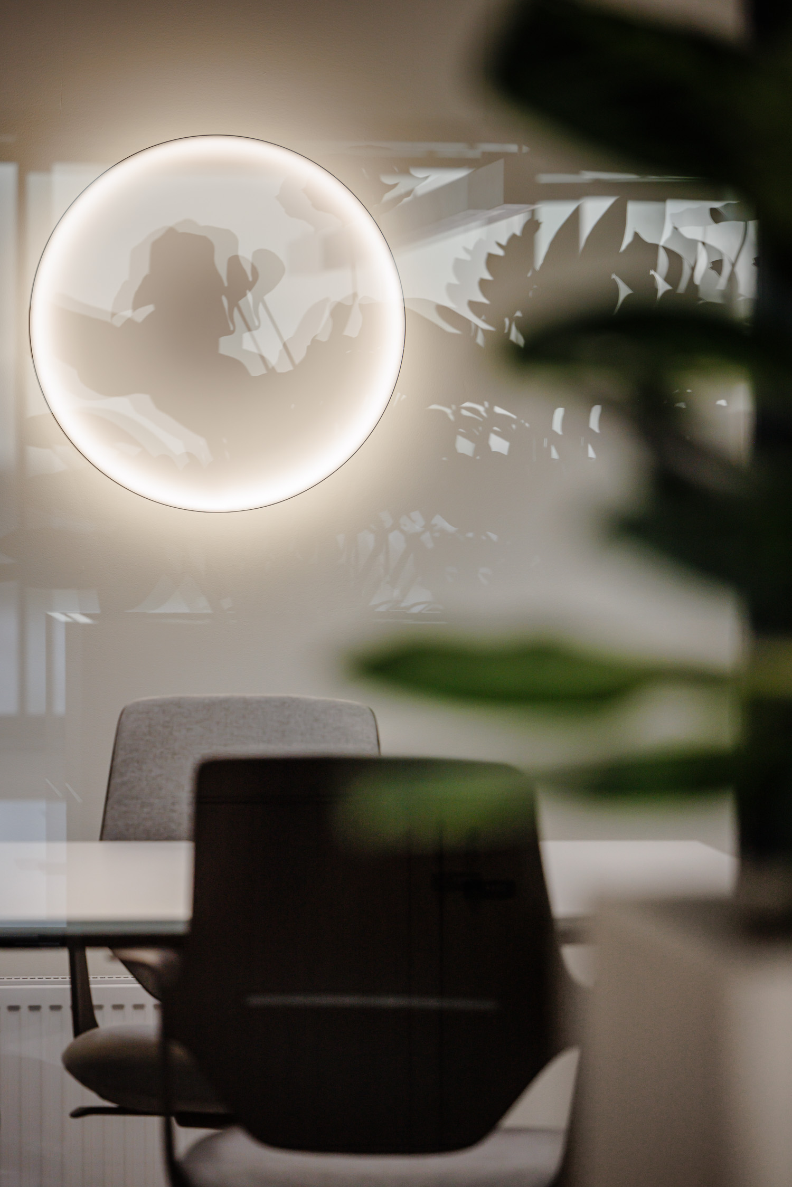
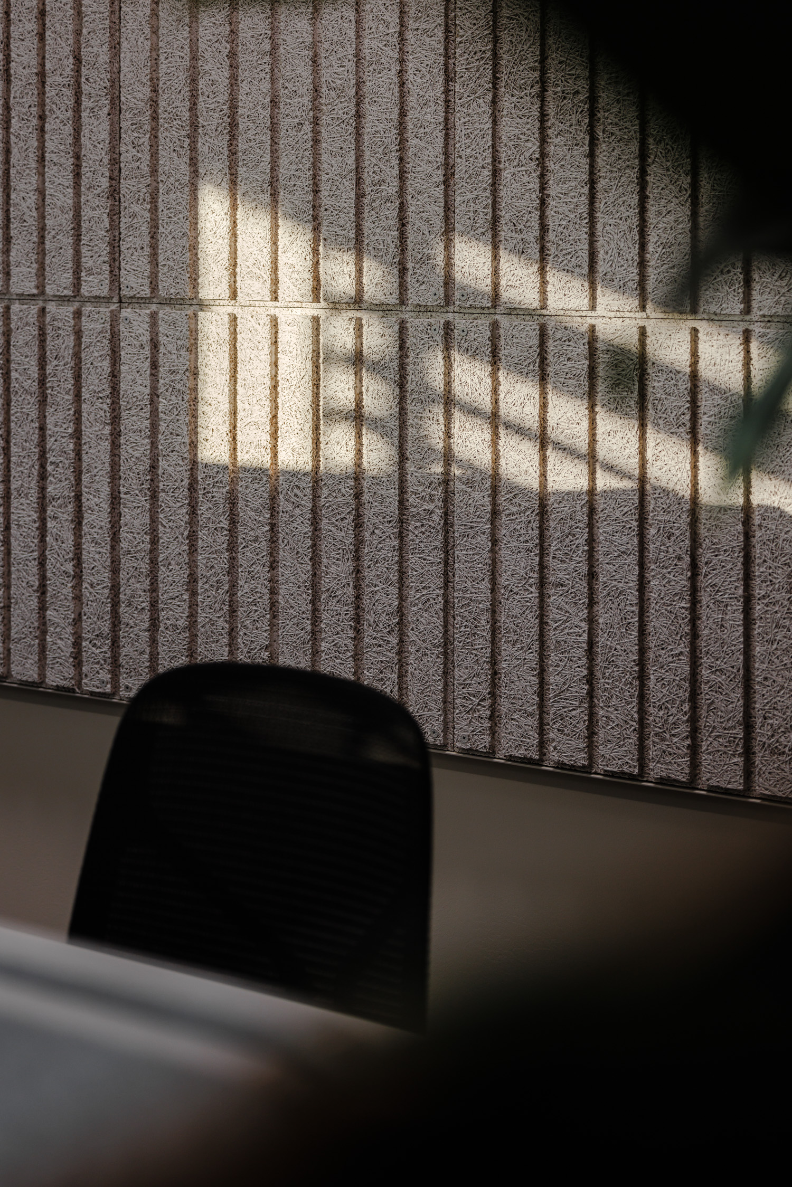
A new aesthetic standard
Offices located near production facilities are often visually uninspiring extensions of the factory. When designing for Trilux, we aimed to introduce a new level of aesthetic quality to this type of space.
Textured plaster and patterned wallpaper enhance visual comfort. Wall panels made of natural materials like wood wool and biocomposites improve acoustic comfort. A wooden ceiling adds warmth and coziness to the canteen, which serves as the heart of the office.
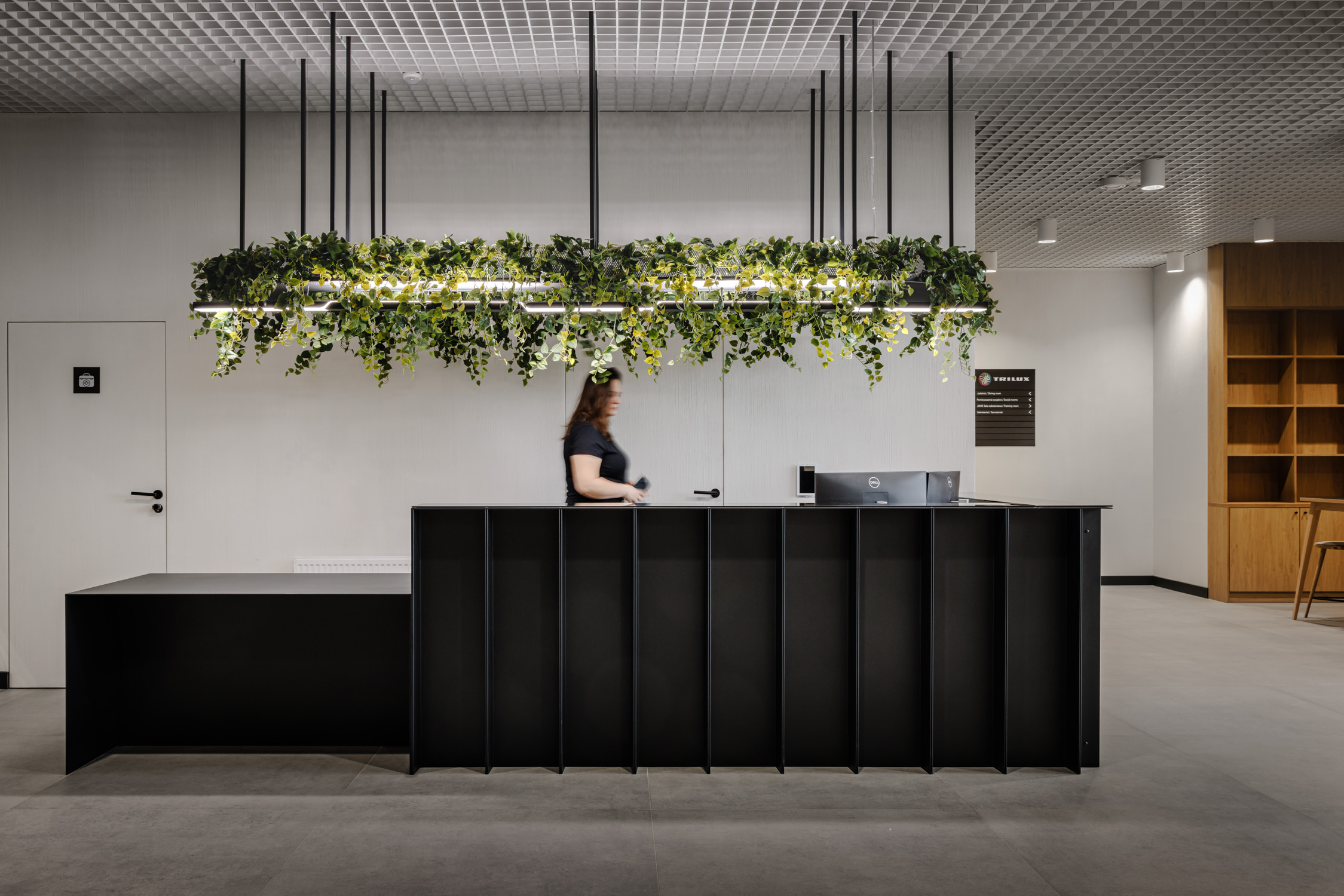
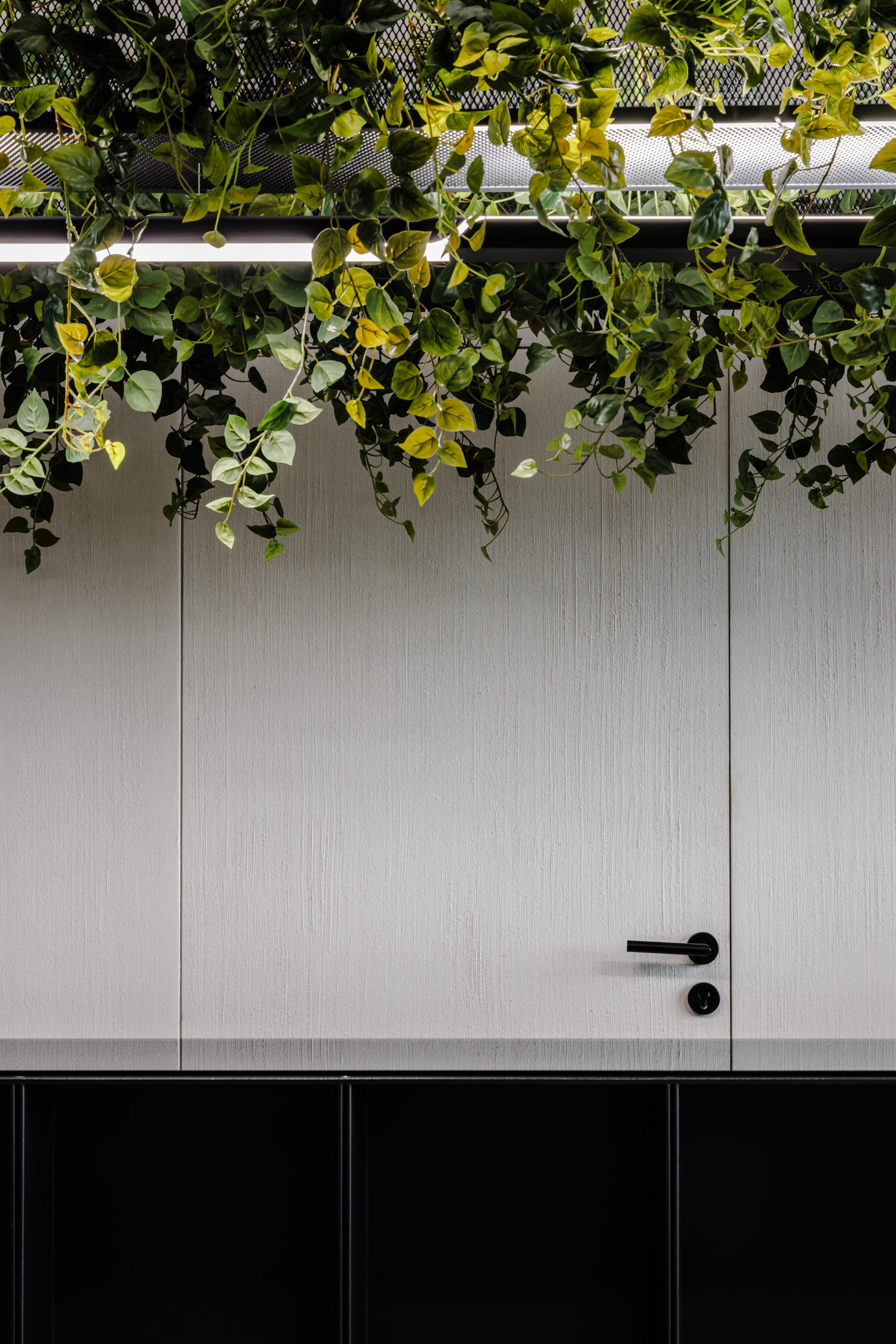
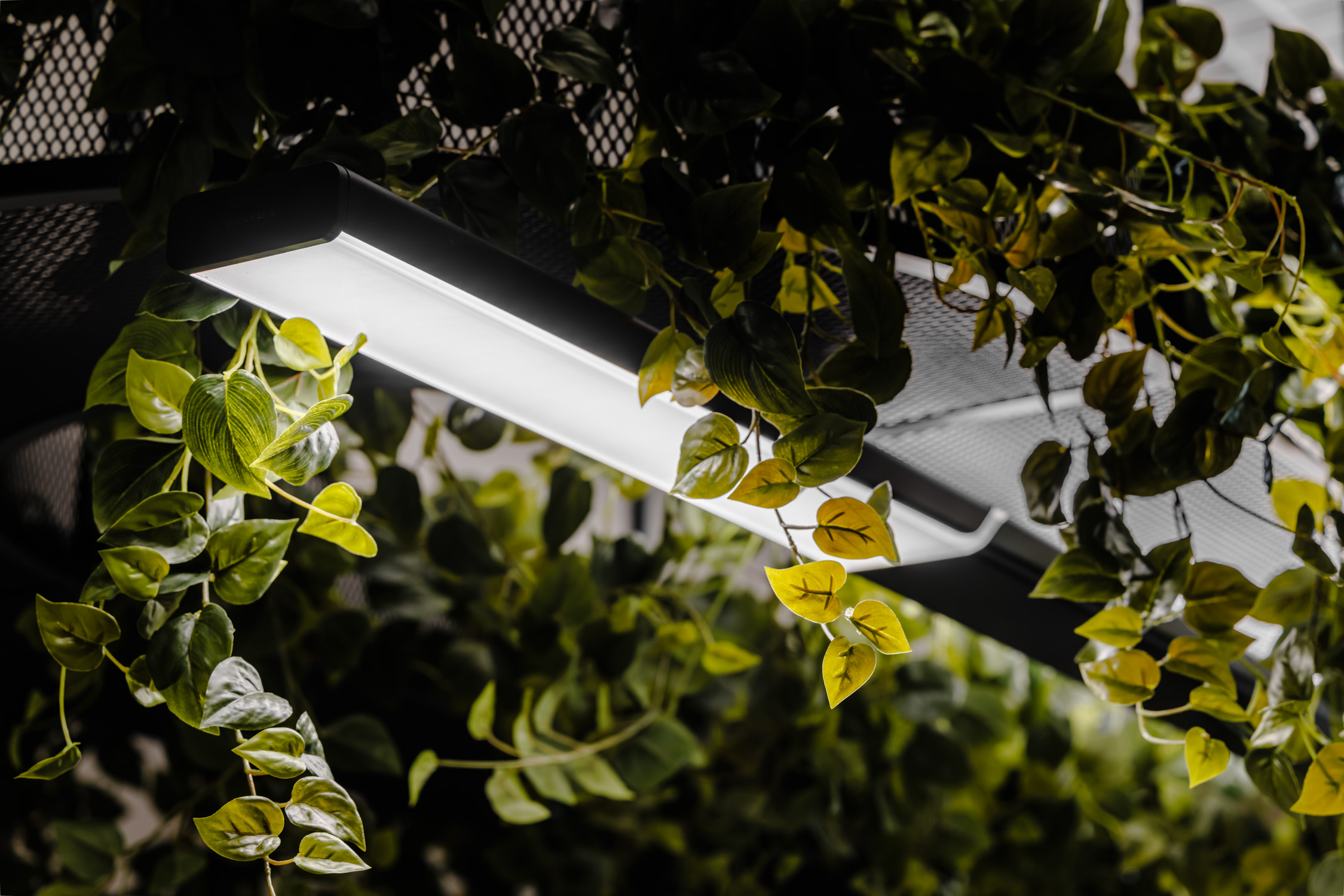

Light in the spotlight
Trilux is a company with over 100 years of experience in lighting production and a continuous focus on innovation.
The office lighting was designed according to the Human Centric Lighting concept, supporting the health and well-being of its users. High-quality Trilux fixtures were used in the interior, including Parelia, Arimo Fit, and Finea. The distinctive Much Moon luminaires create a unique ambiance in the canteen.
The lighting parameters were carefully selected to balance natural daylight and artificial light. The entire Human Centric Lighting concept is supported by the intelligent LiveLink control system.
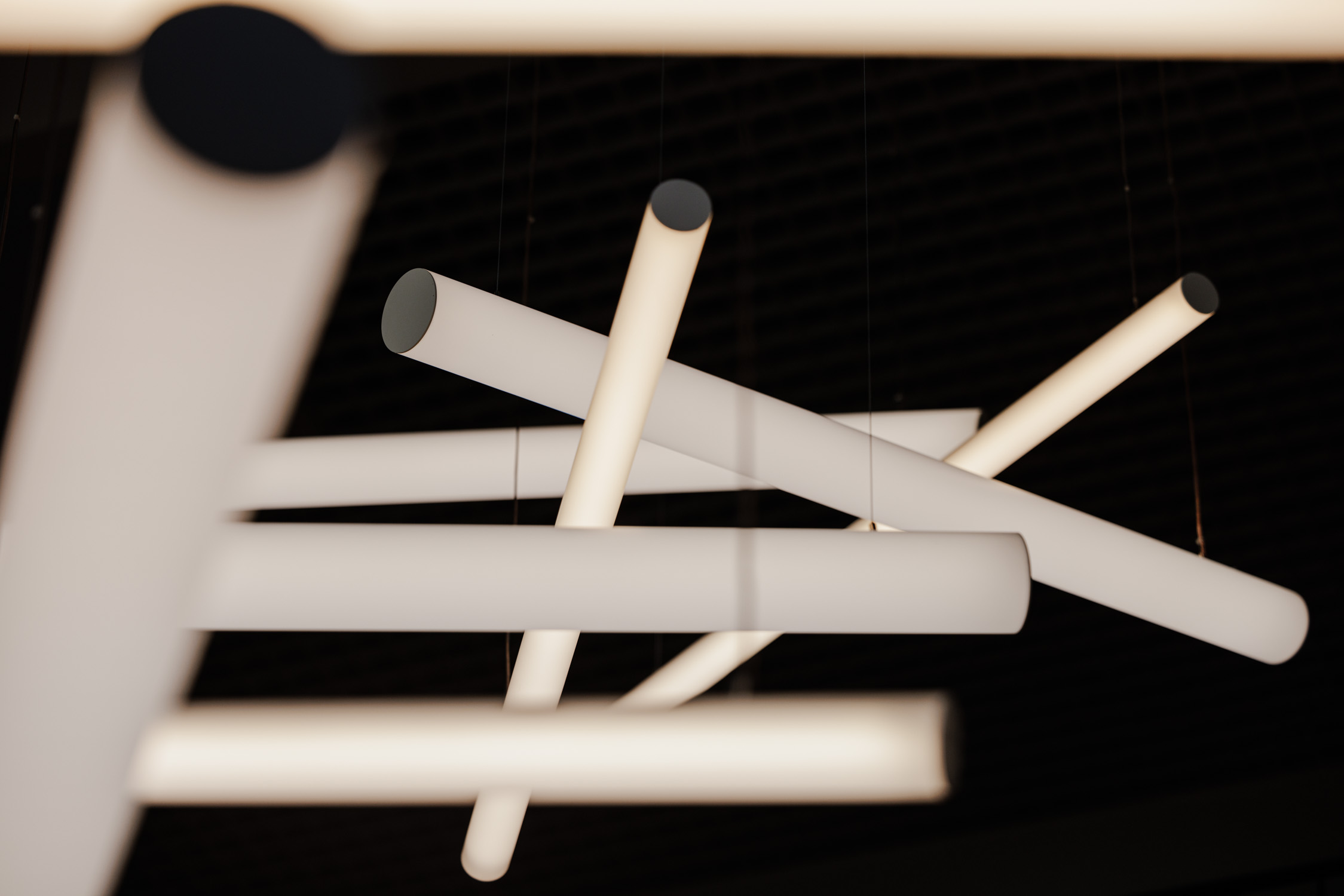
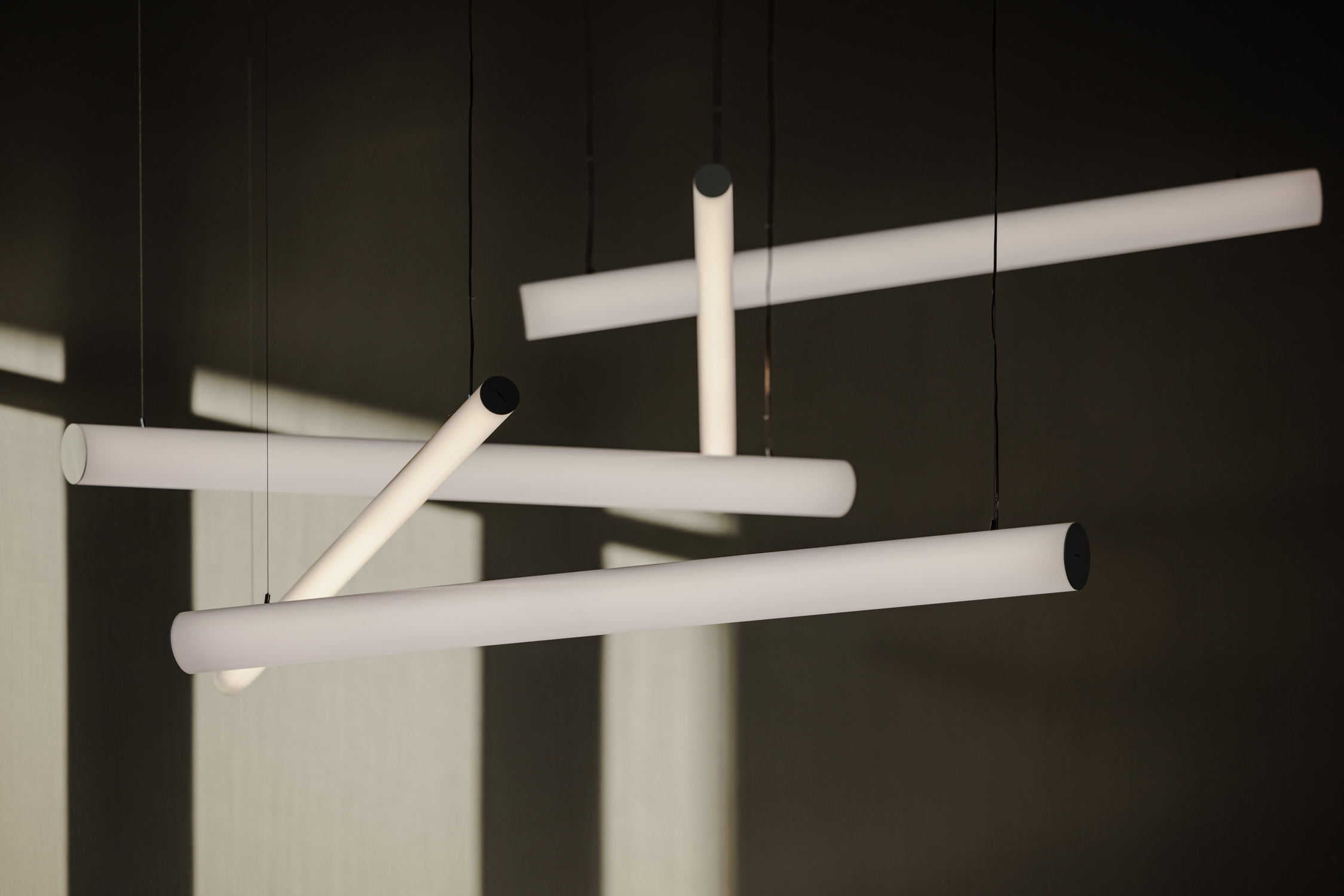
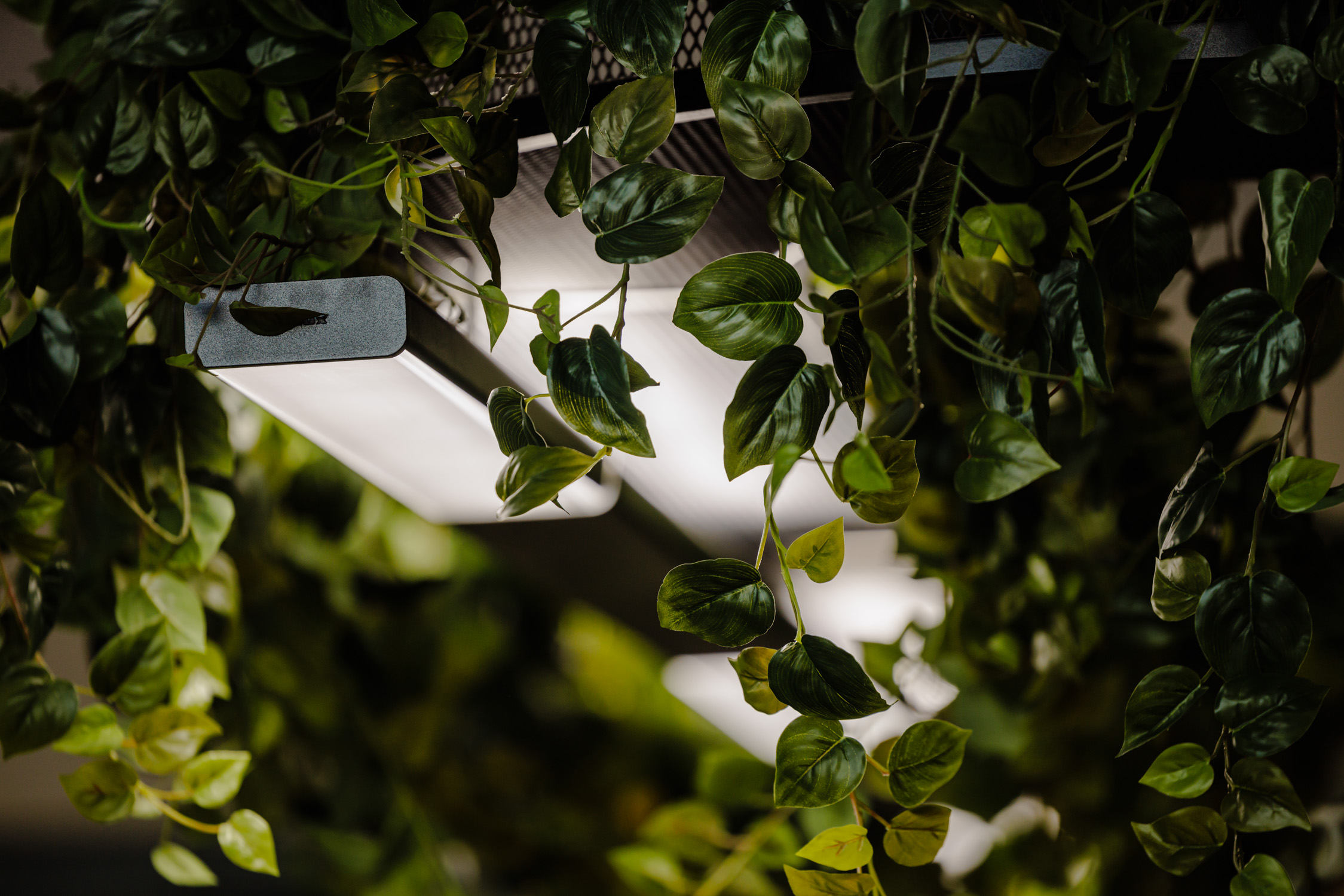
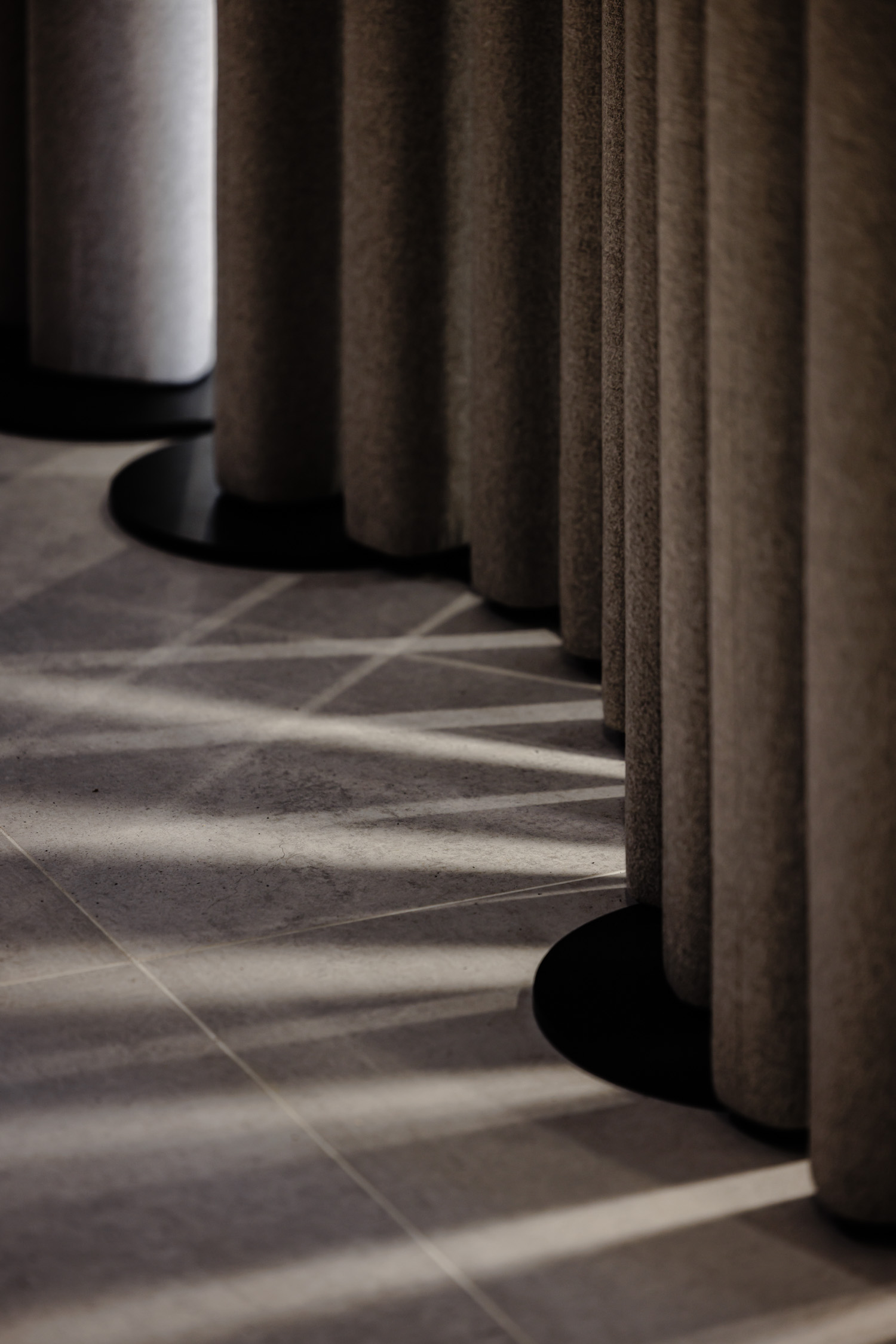
High quality for all
At Workplace, we believe everyone has the right to be in spaces that support their well-being. The Trilux project proves that even offices attached to industrial facilities can emphasize sustainability and user comfort.
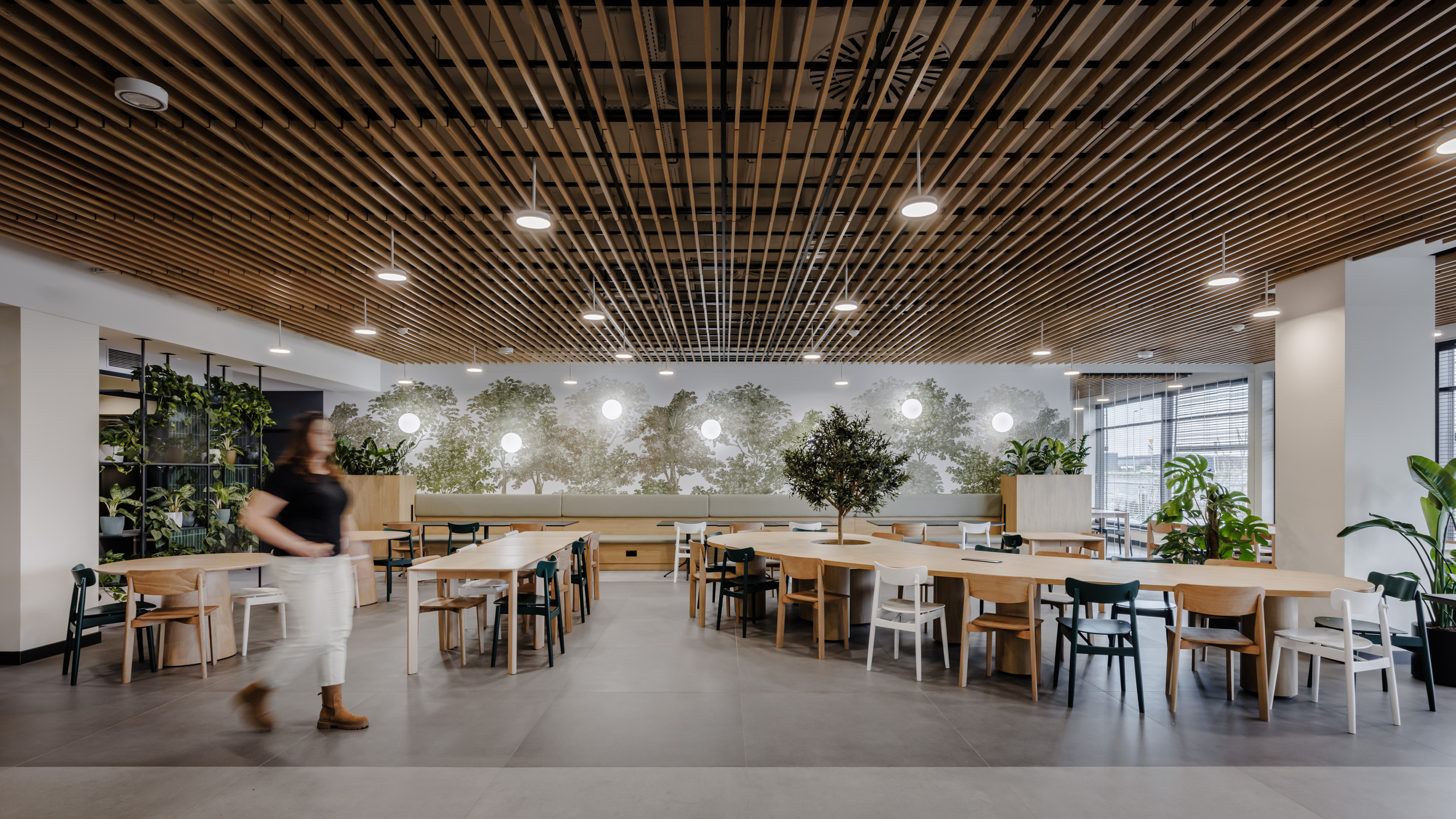
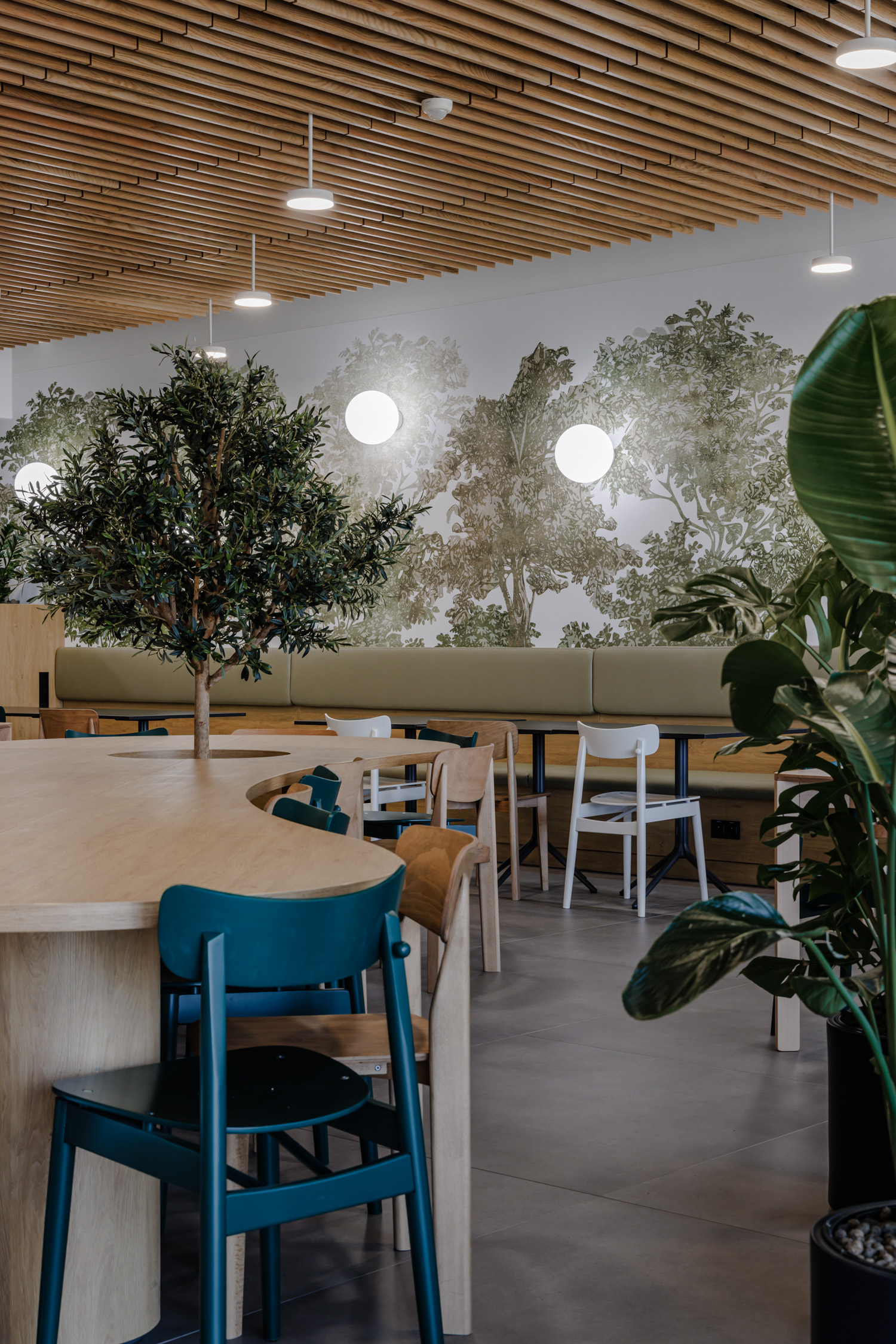
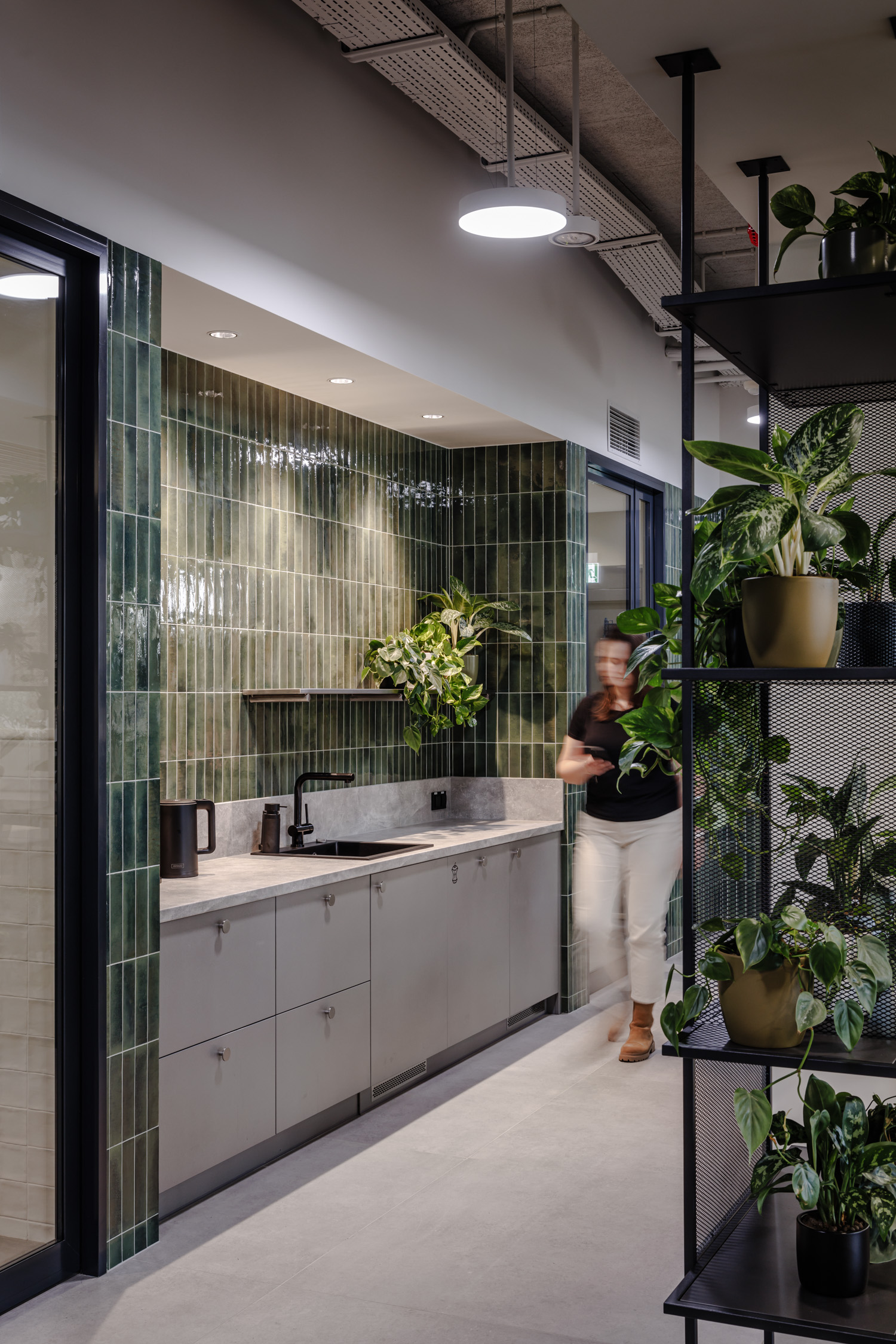
Scope of work
Project stages:
- Defining client goals and space vision
- Space planning
- Creating interior concept and executive design guidelines
- Furniture and greenery specification
- Coordination and supervision
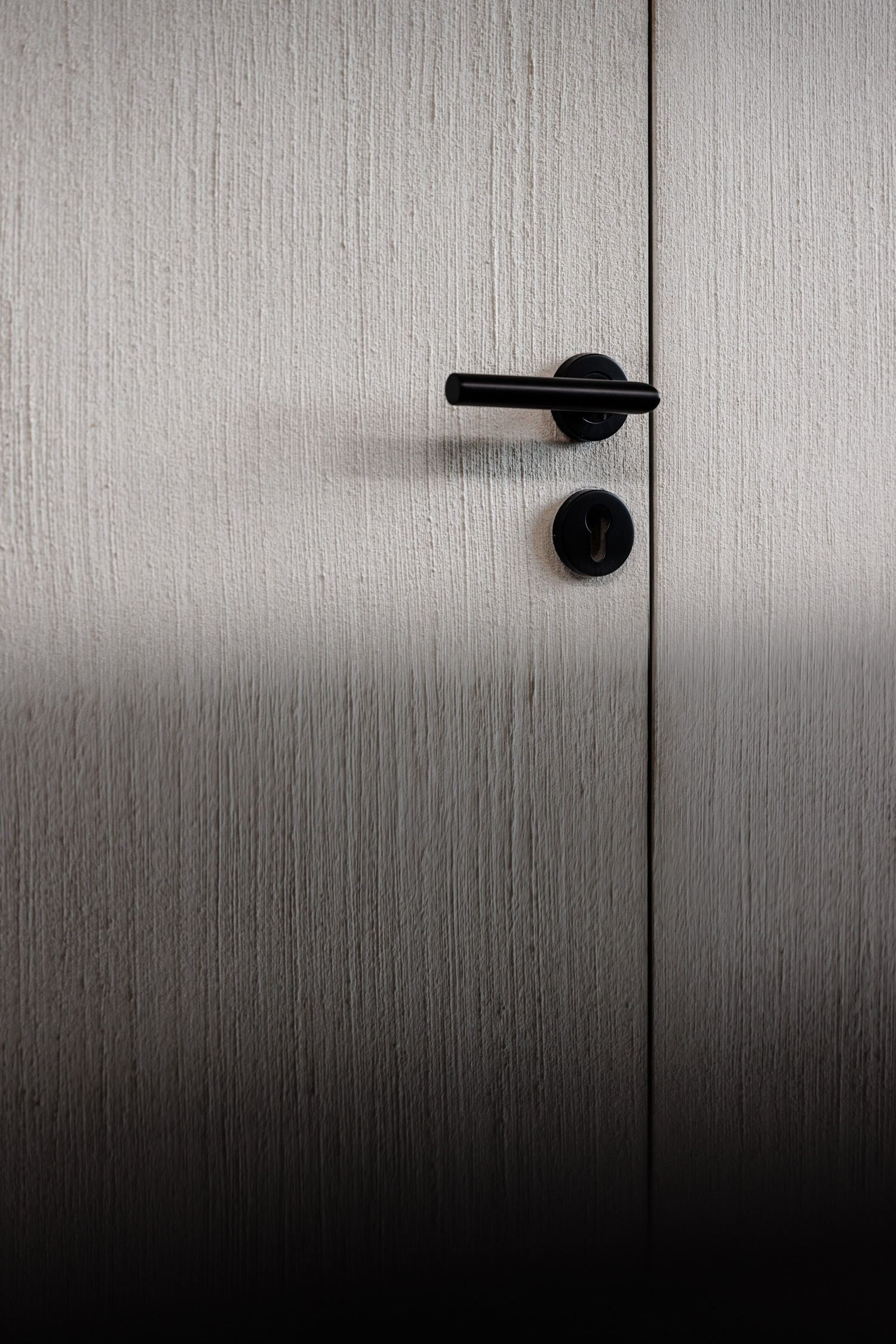
Project data
- Area: 3,000 m²
- Building: Trilux Sp. z o.o. factory in Świdnik
- Workstations: 73
- Employees: ~37
- Project duration: September 2023 – September 2024
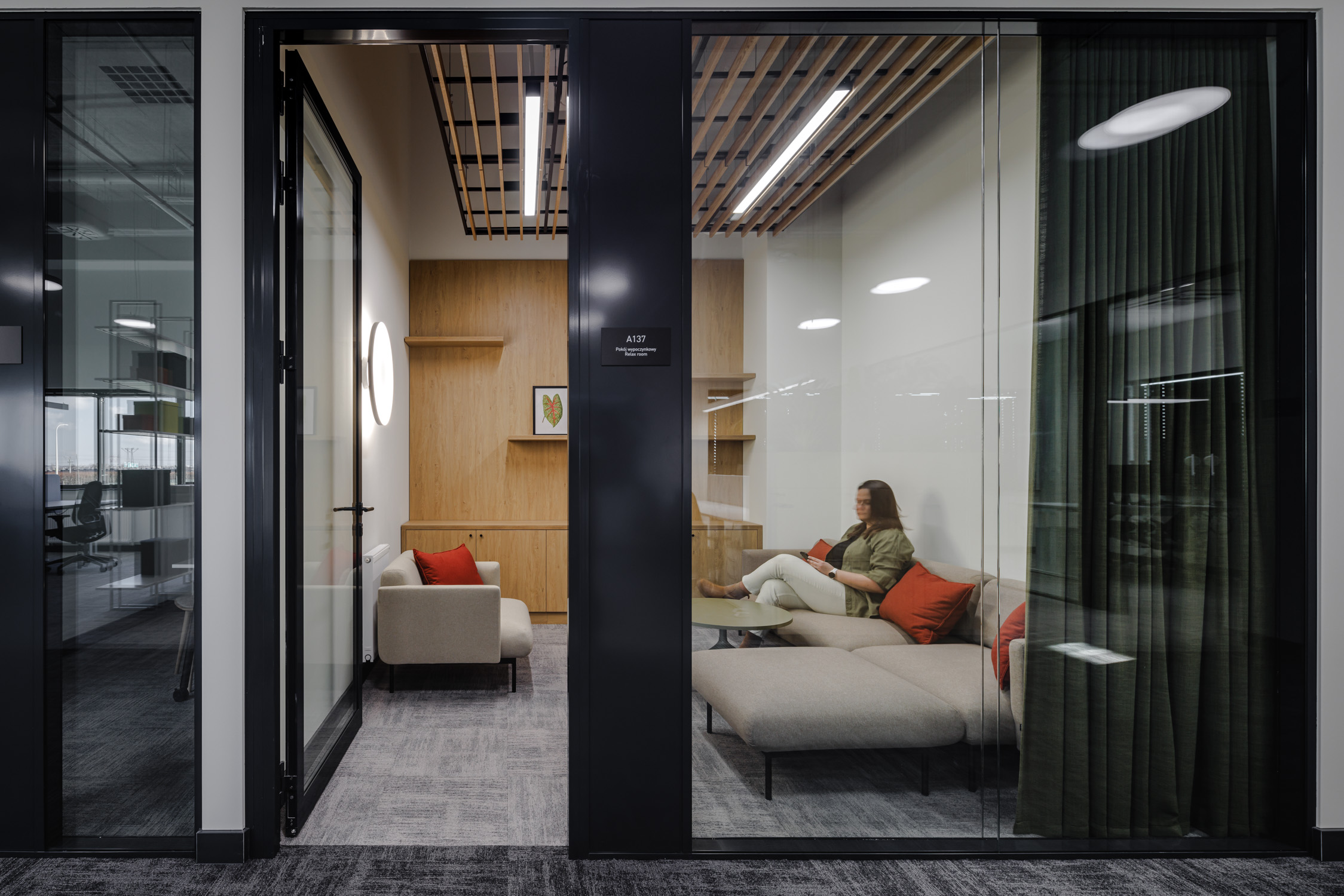
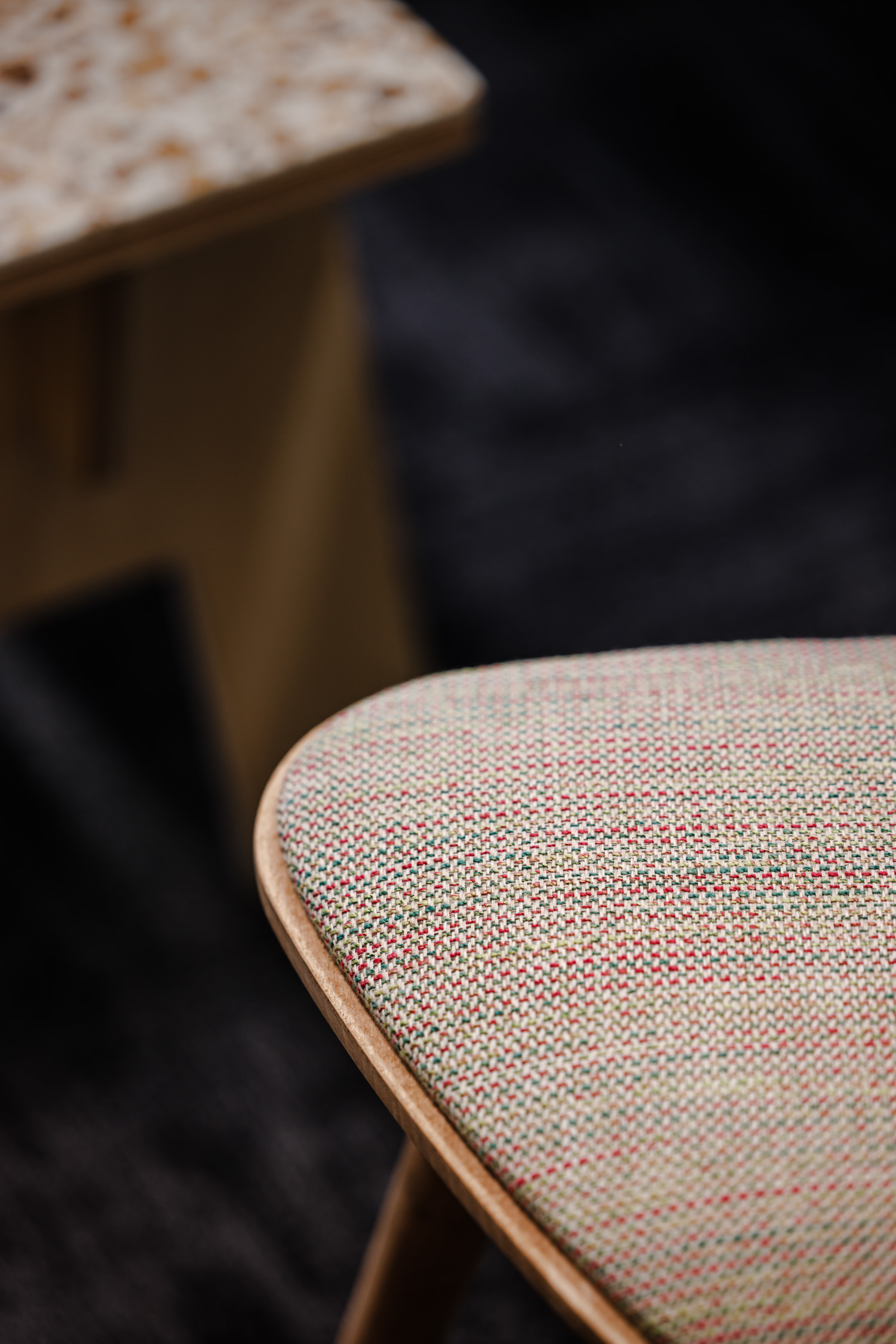
Team
- Management: Bogusz Parzyszek
- Design team: Daria Żarnoch, Ewa Jędras, Zofia Kurczych, Maciej Kolak
- Trilux project team: Piotr Mokrzan, Stefan Renk, Damian Pogudź, Grzegorz Wróbel, Arkadiusz Lewenko, Hubertus Volmert
- General Contractors: Panattoni, Dekpol, Quadrum
- Photography: Adam Grzesik
- Text: Igor Łysiuk
