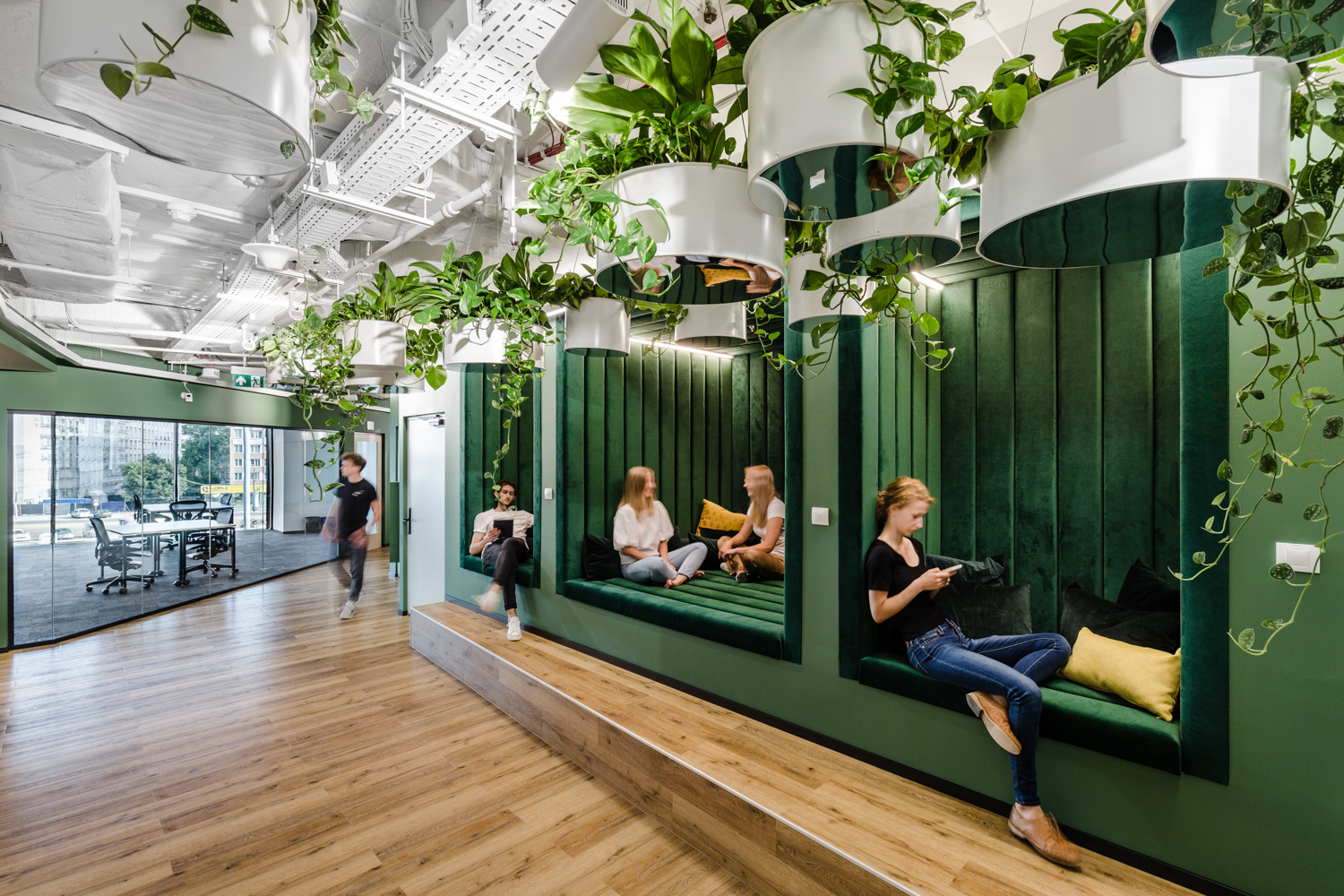
Cambridge Innovation Center Warsaw | Innovation Campus
Cambridge Innovation Center Warsaw is a development platform for the innovation ecosystem in Warsaw. Warsaw Innovation Campus is located in Varso Place and its multifunctional working environment enables collaboration between startups, scientists and corporations, building global community of CIC innovators. Our team was responsible for the interior design of 6,000 sqm of flexible CIC Warsaw offices including coworking spaces and the executive project for the entire Innovation Campus.
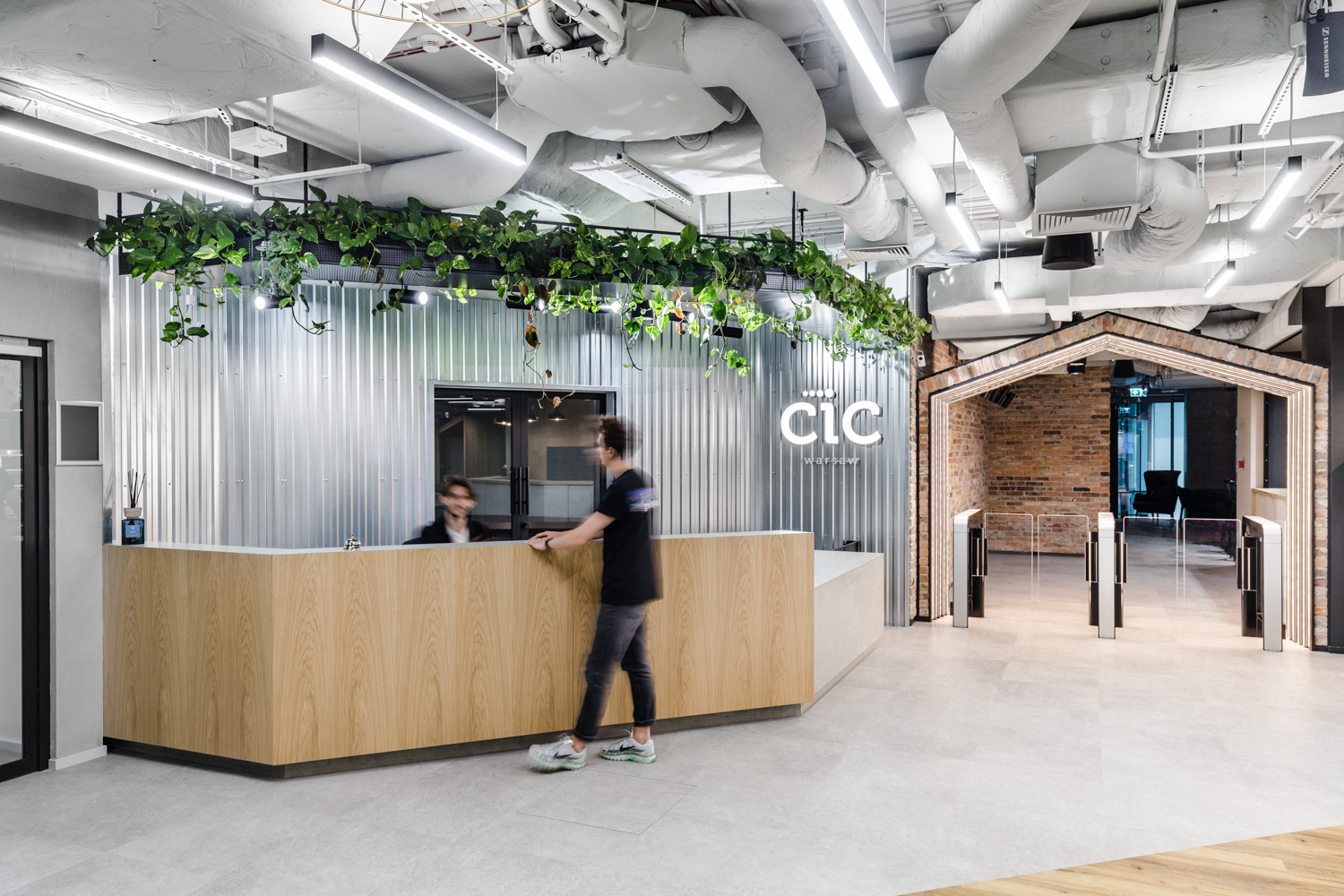
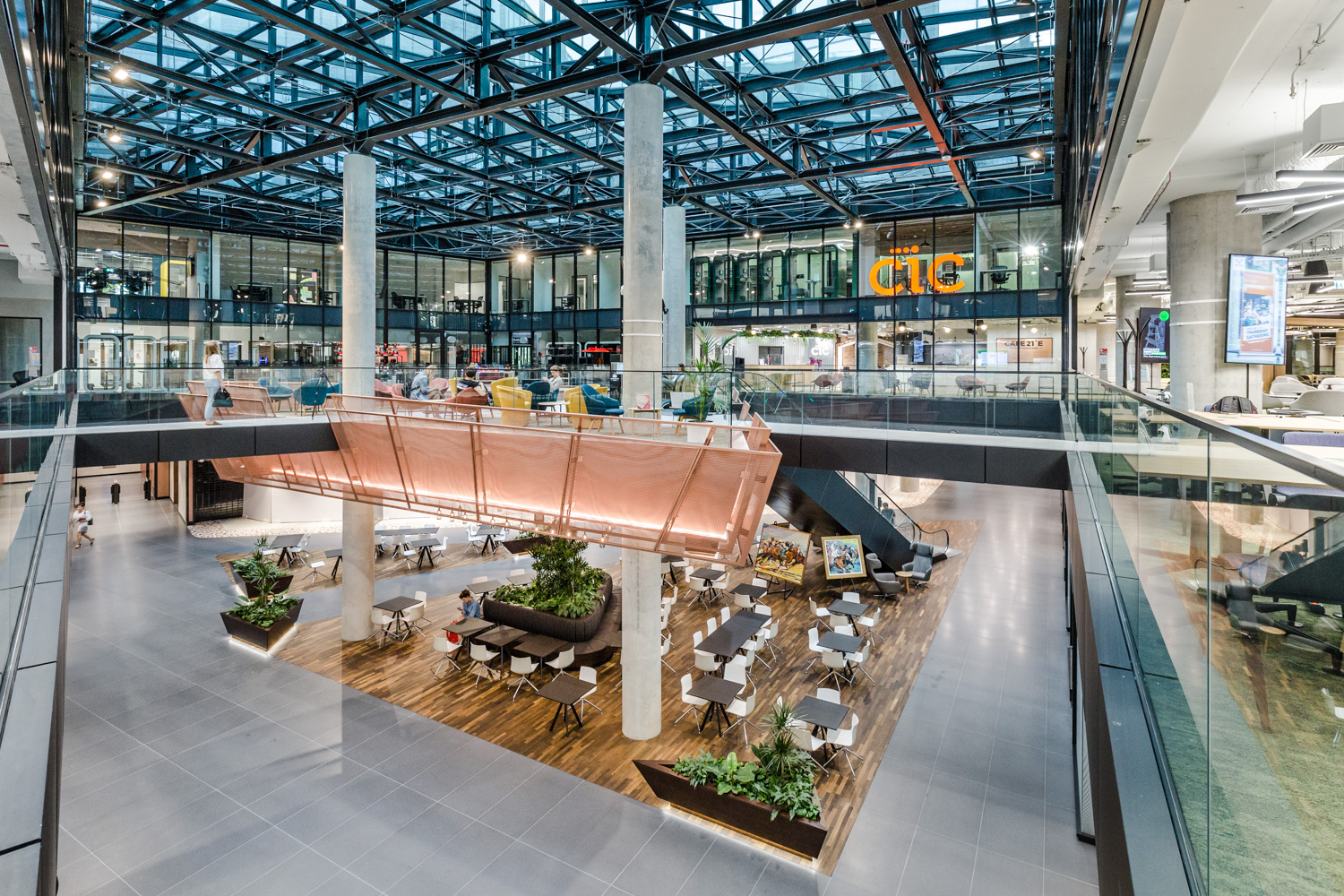
The main objective of the Innovation Campus is to build, support and promote innovation in the CEE region and collaborate with the local entrepreneurial community. Flexible workspaces of CIC Warsaw are located on 6,000 sqm including premium coworking and shared workspace for startups and investors. Private offices, coworking areas, collaborative workspaces, fully equipped kitchens, relaxation areas and a variety of meeting rooms provide possibility for focused work while supporting the spontaneous exchange of ideas and building the CIC global community.
The second part of the innovation ecosystem is the District Hall – social innovation platform and Trend House – innovation ecosystem club, both managed by Venture Café Warsaw Foundation.
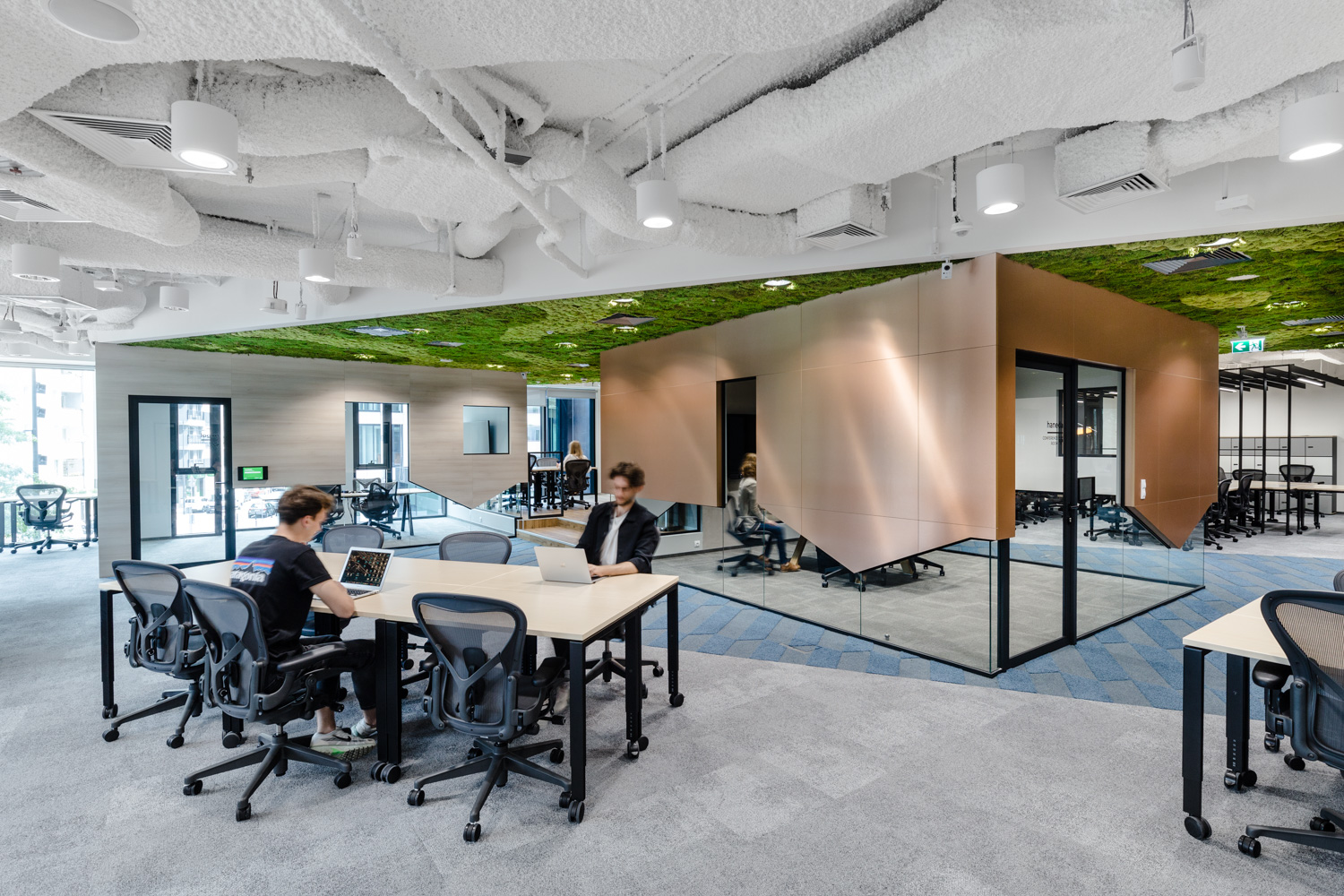
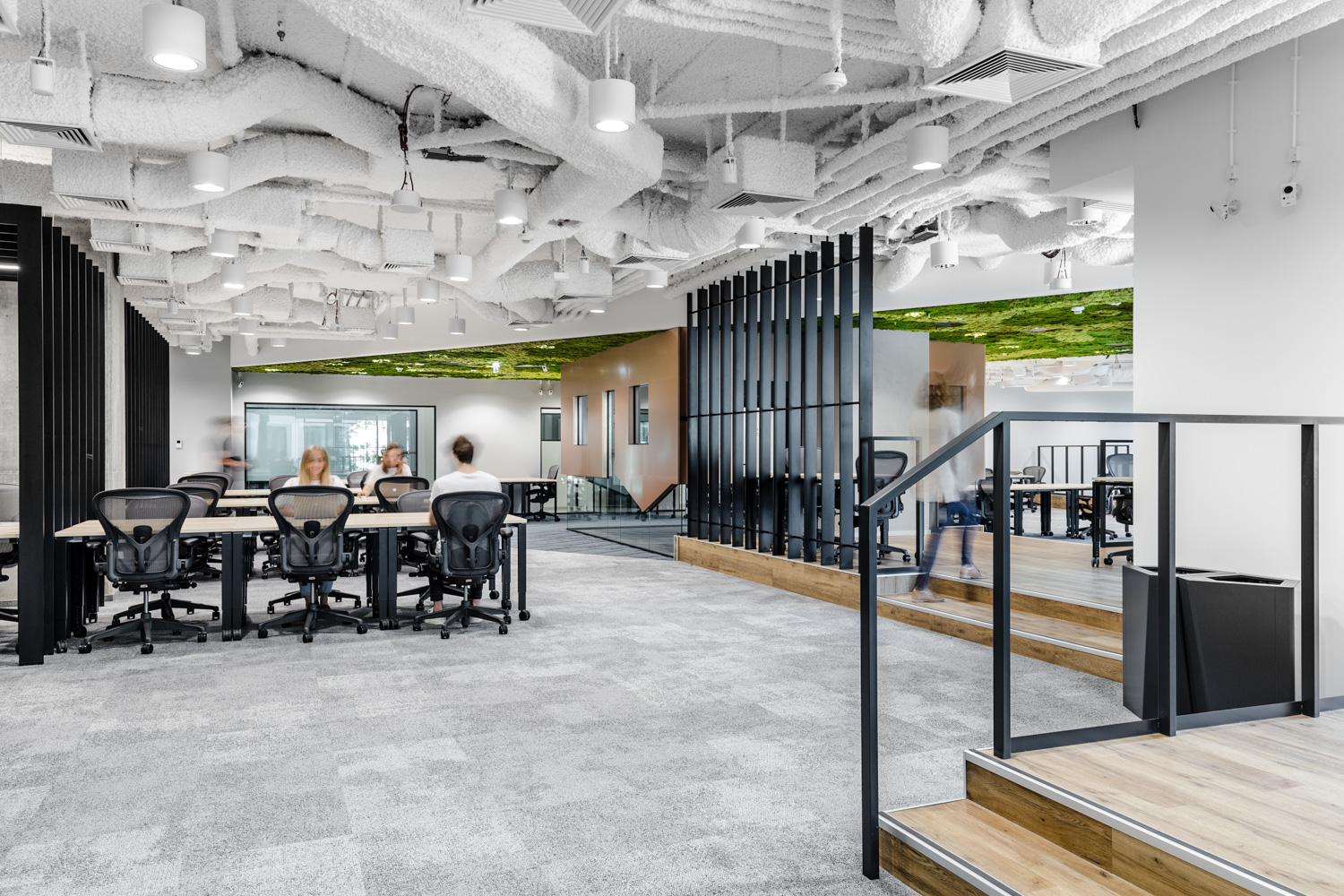
We designed the space together with CIC Design Studio according to American standards. Executive project was made in BIM technology. Based on CIC’s international know-how we planned the space with emphasis on interaction between people. Users do not lock themselves in their rooms, there is a constant flow of people in the office. Employees bump into each other in the corridors, supporting the serendipity – the ability to make happy discoveries by accident.
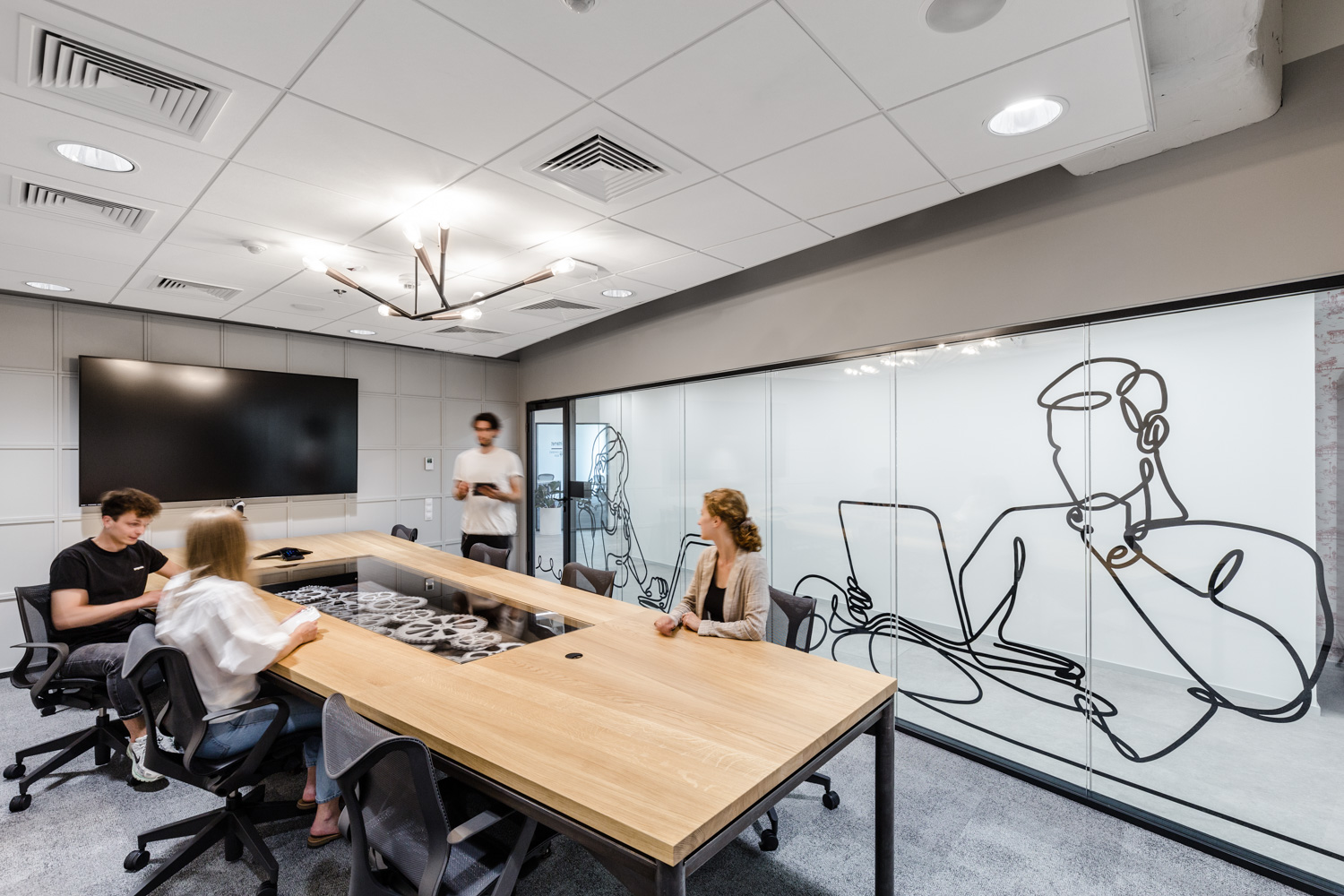
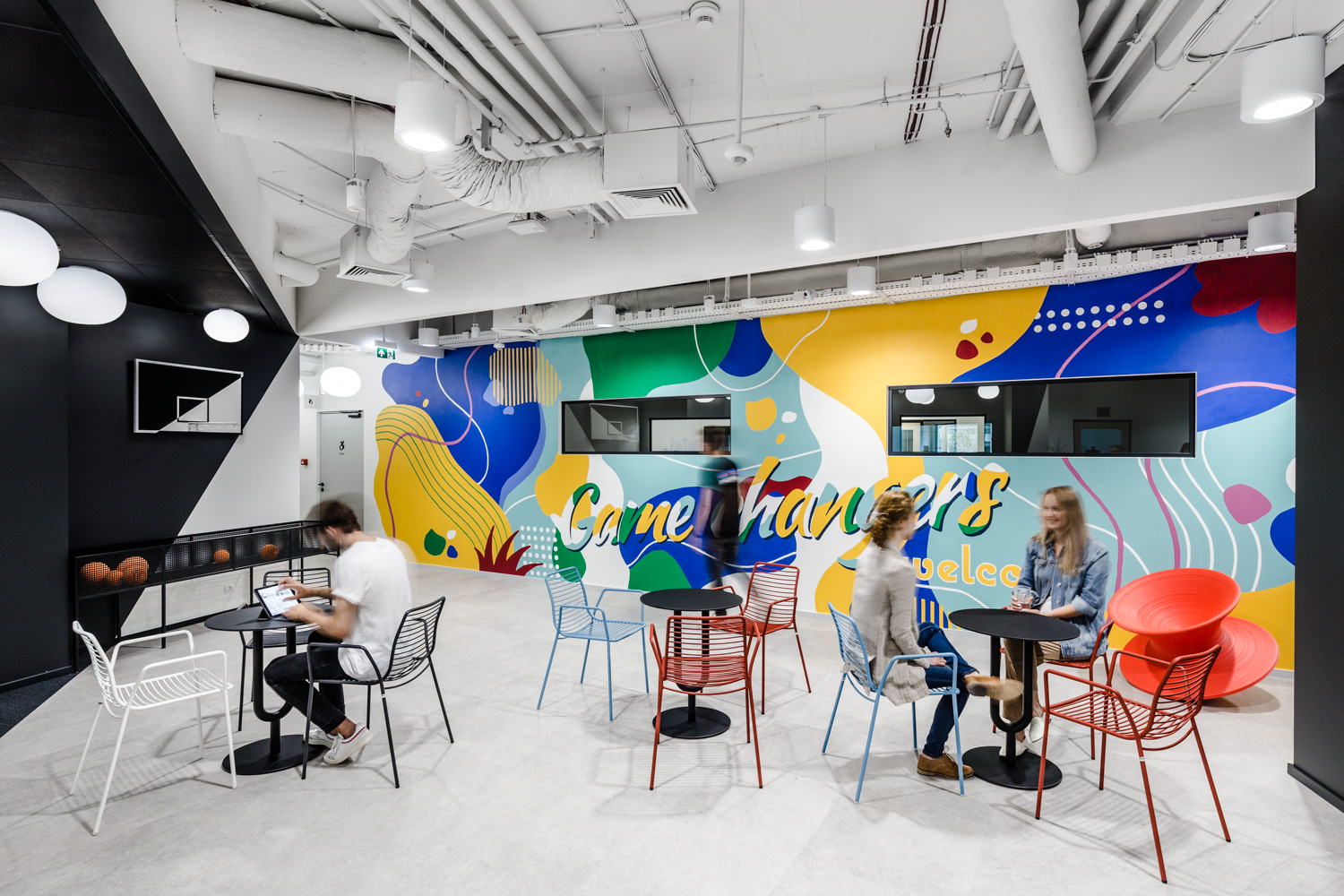
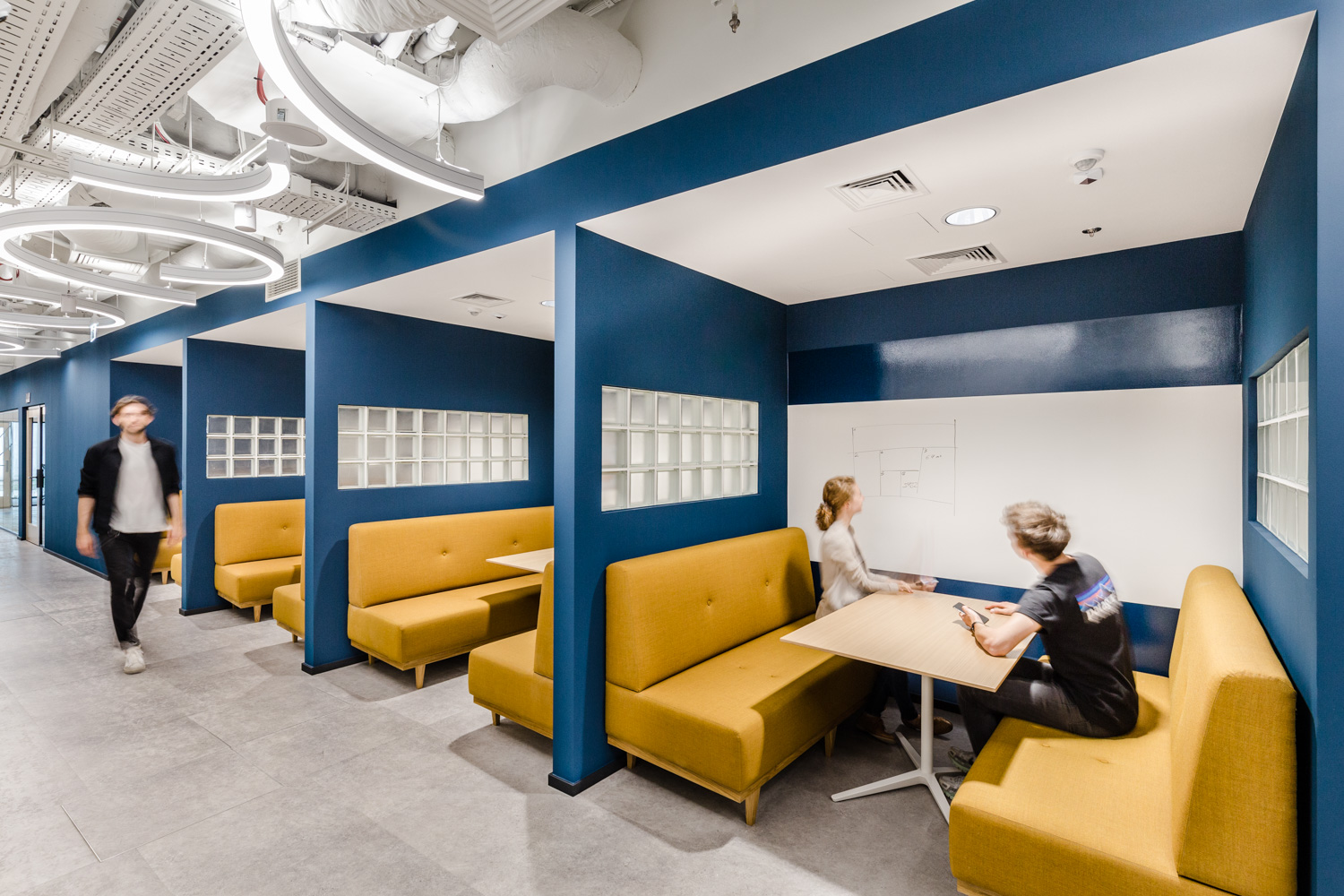
We used design as a tool to convey certain information about the company by building a layer of meaning around functionality. During the design process of CIC Warsaw space we put emphasis on the concept emphasizing the innovation that the brand brings to the local community. The arrangement tells the story of the world of the science and innovation world, referring to great figures, inventors and groundbreaking fields.
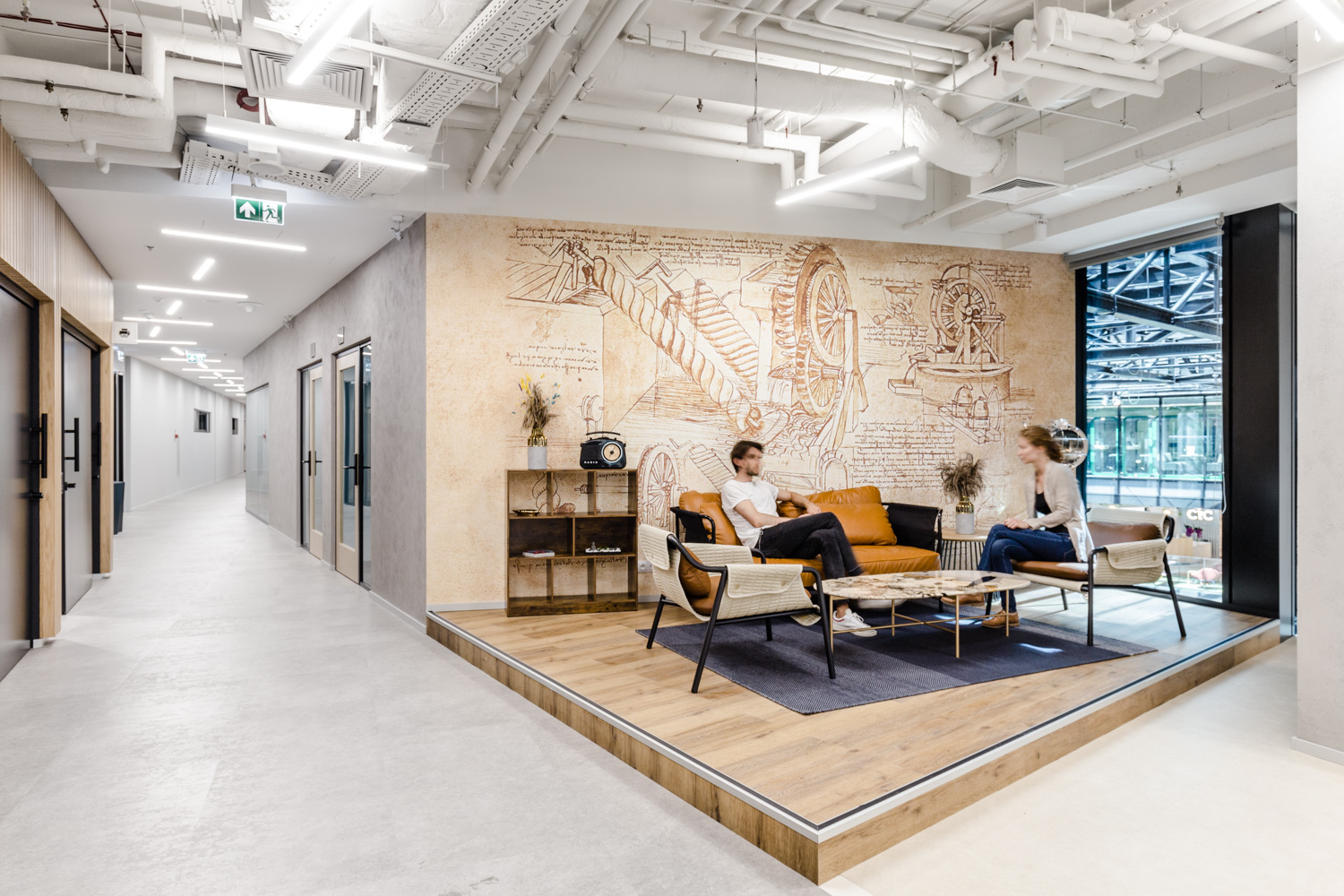
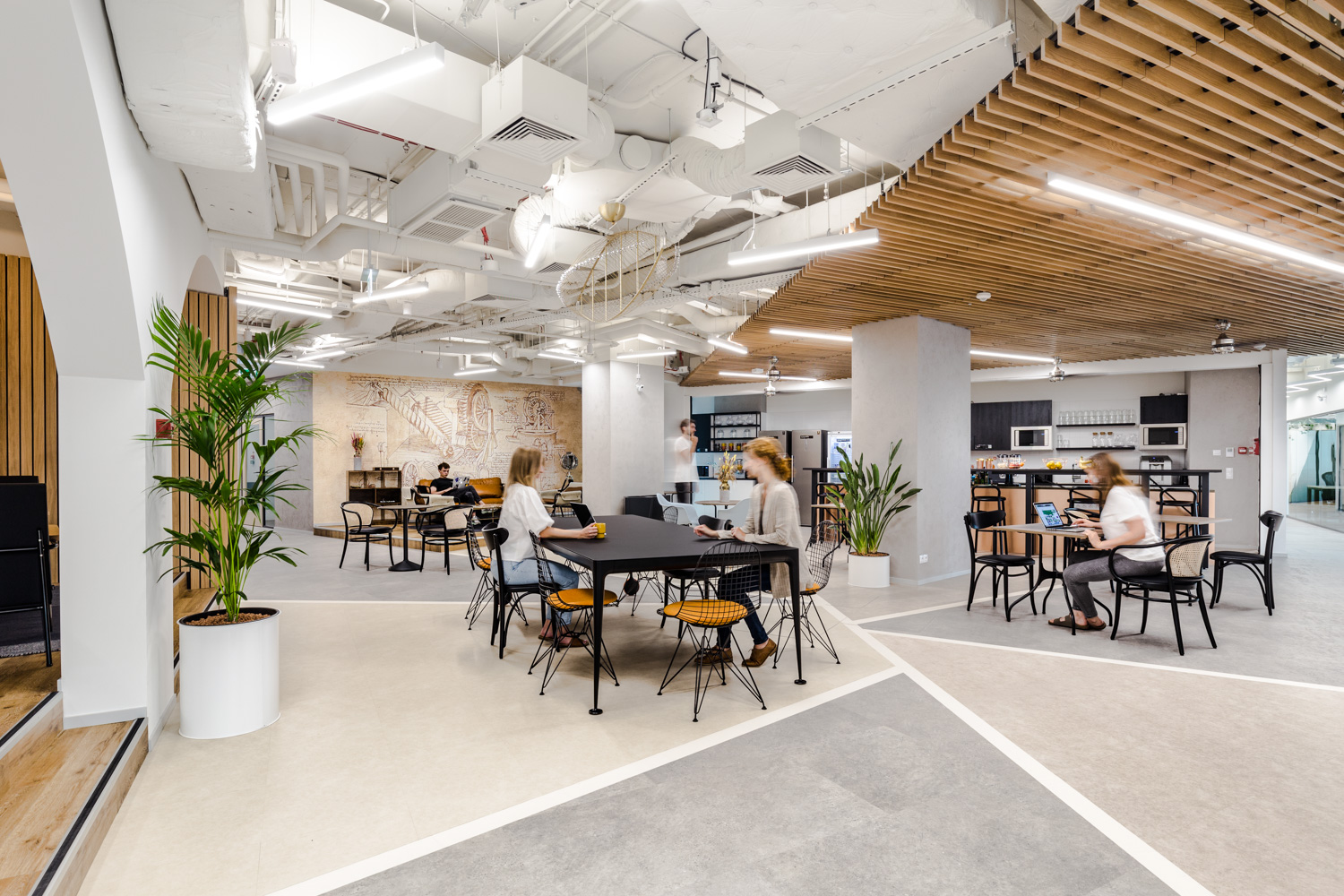
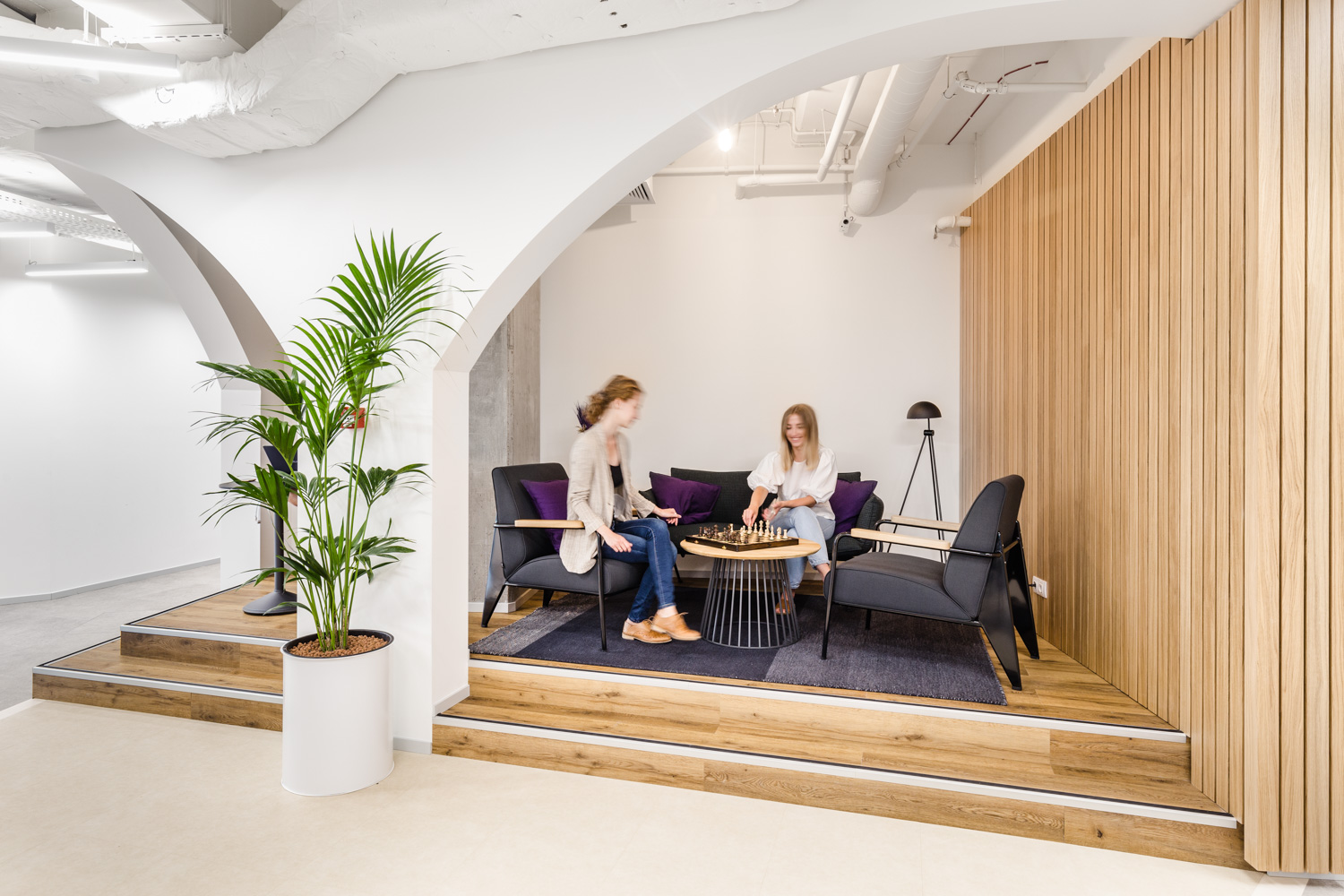
One of the networking spaces is called Leonardo not by accident. It is inspired by the achievements of engineering and mechanics, giving a taste of the work of the greatest Renaissance inventor. The diversity of zones and openness of this place naturally pushes for spontaneous exchange of ideas. Who knows, maybe those that will change our world one day.
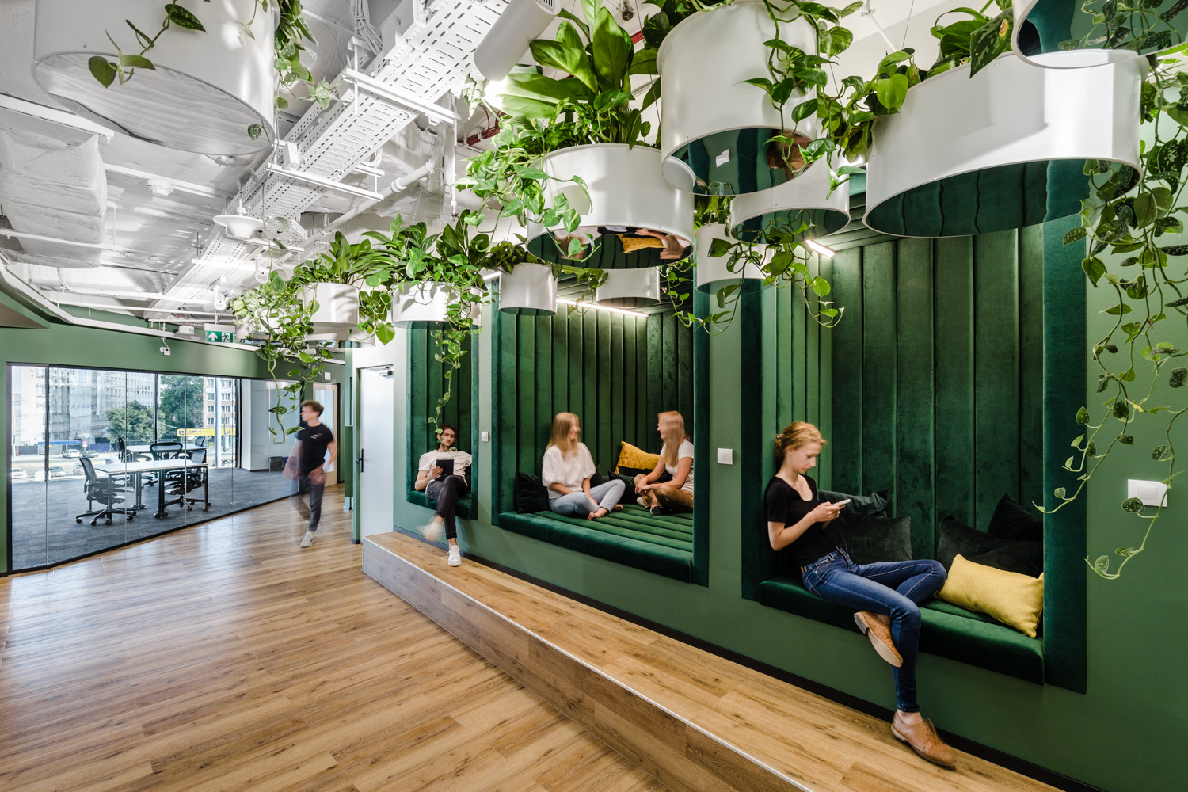
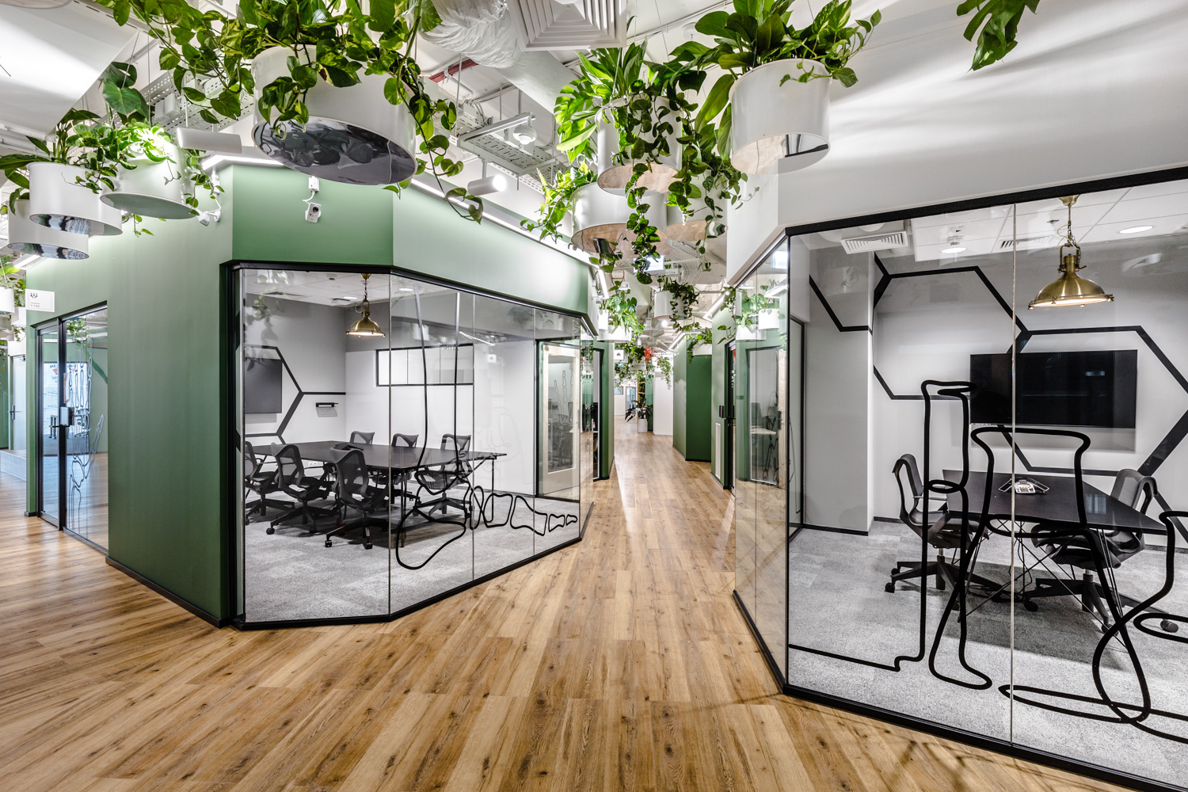
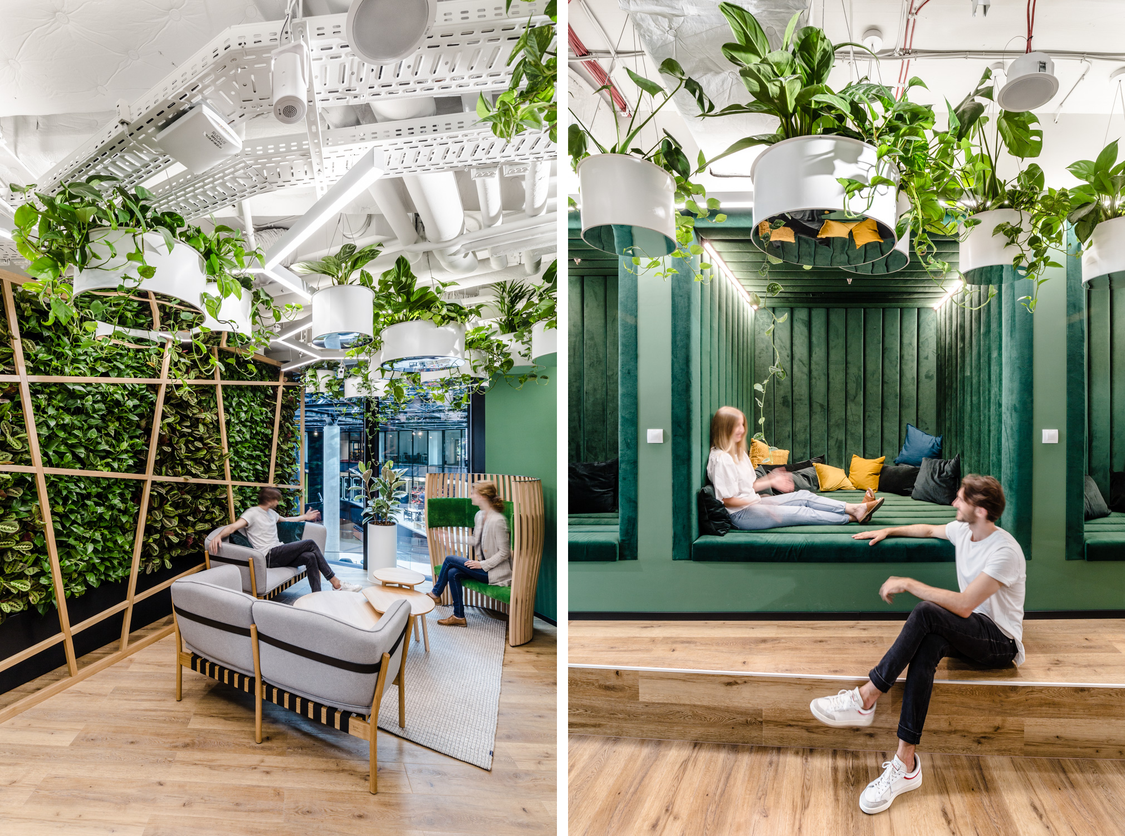
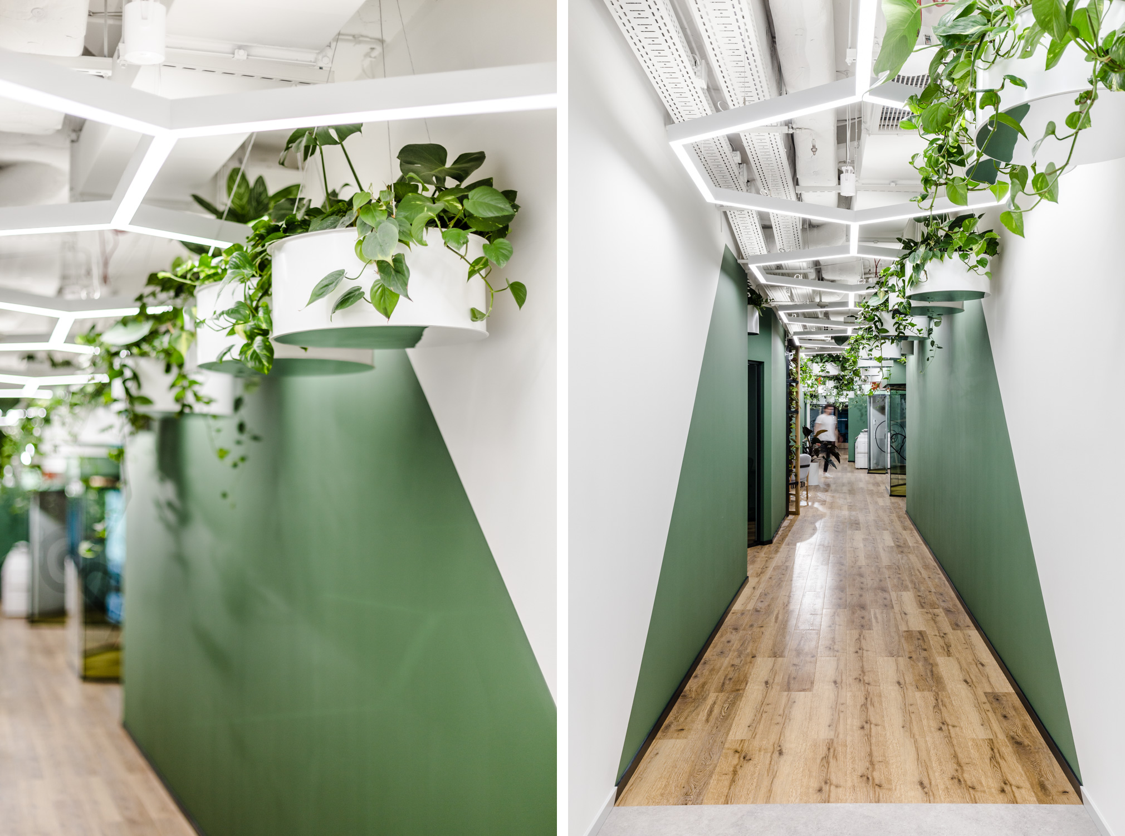
CIC Warsaw green zone takes you on a journey through the world of nature and biology, referring to the history of figures such as Jane Goodall, Maria Skłodowska-Curie, or Charles Darwin. For a long time we have been promoting the use of plants in offices as an element which significantly improves the well-being of employees and affects their mood. Mirror plant installations realized with Florabo make the space sensorial, far from the stereotype of impersonal, corporate offices.
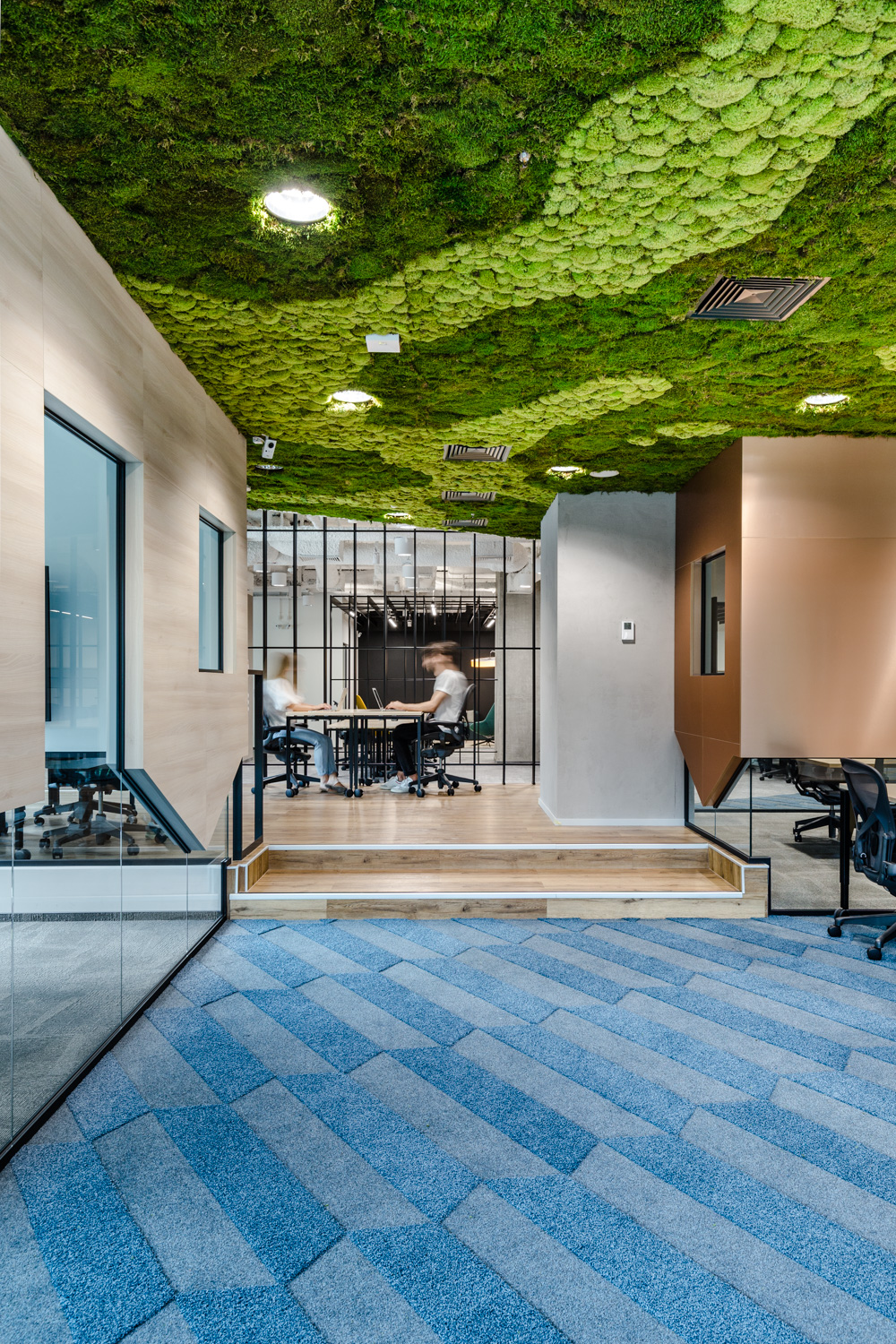
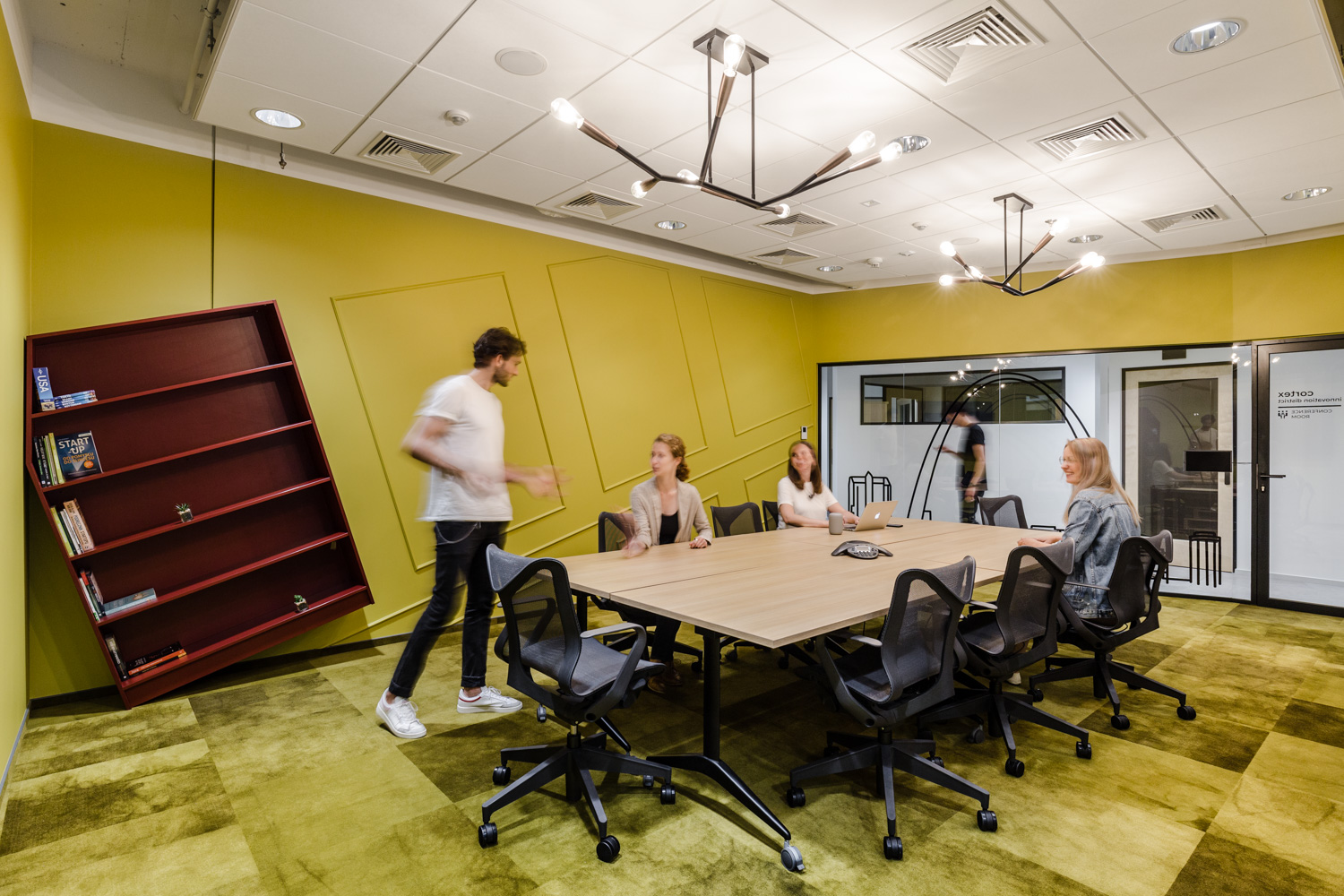
In some places the space “plays” with the user, e.g. with the upside-down form of the houses, crooked shapes or monochromatic linear elements. We have called these visual treatments upside-down & inside-out. They stimulate creativity and induce to break mental schemes.
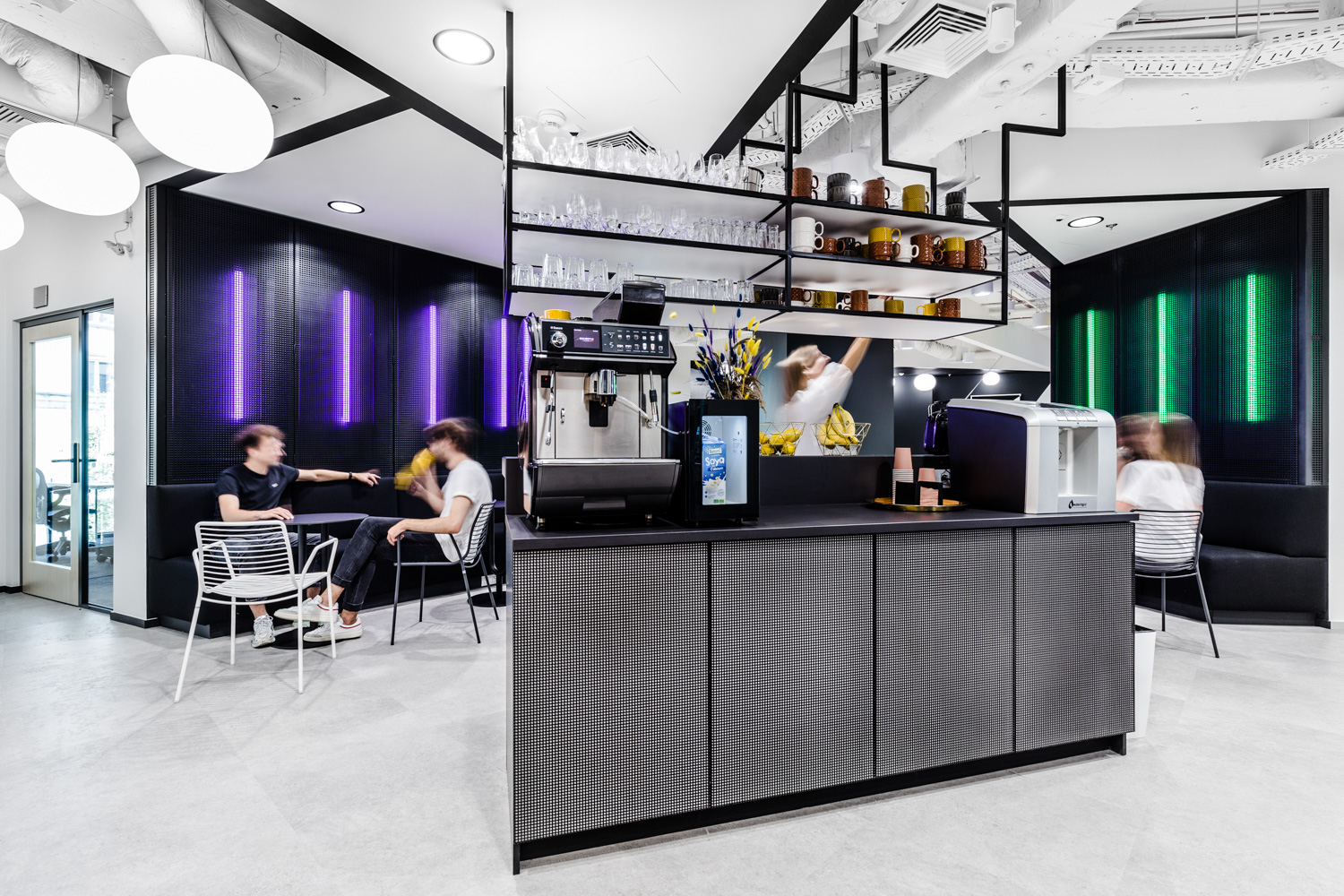
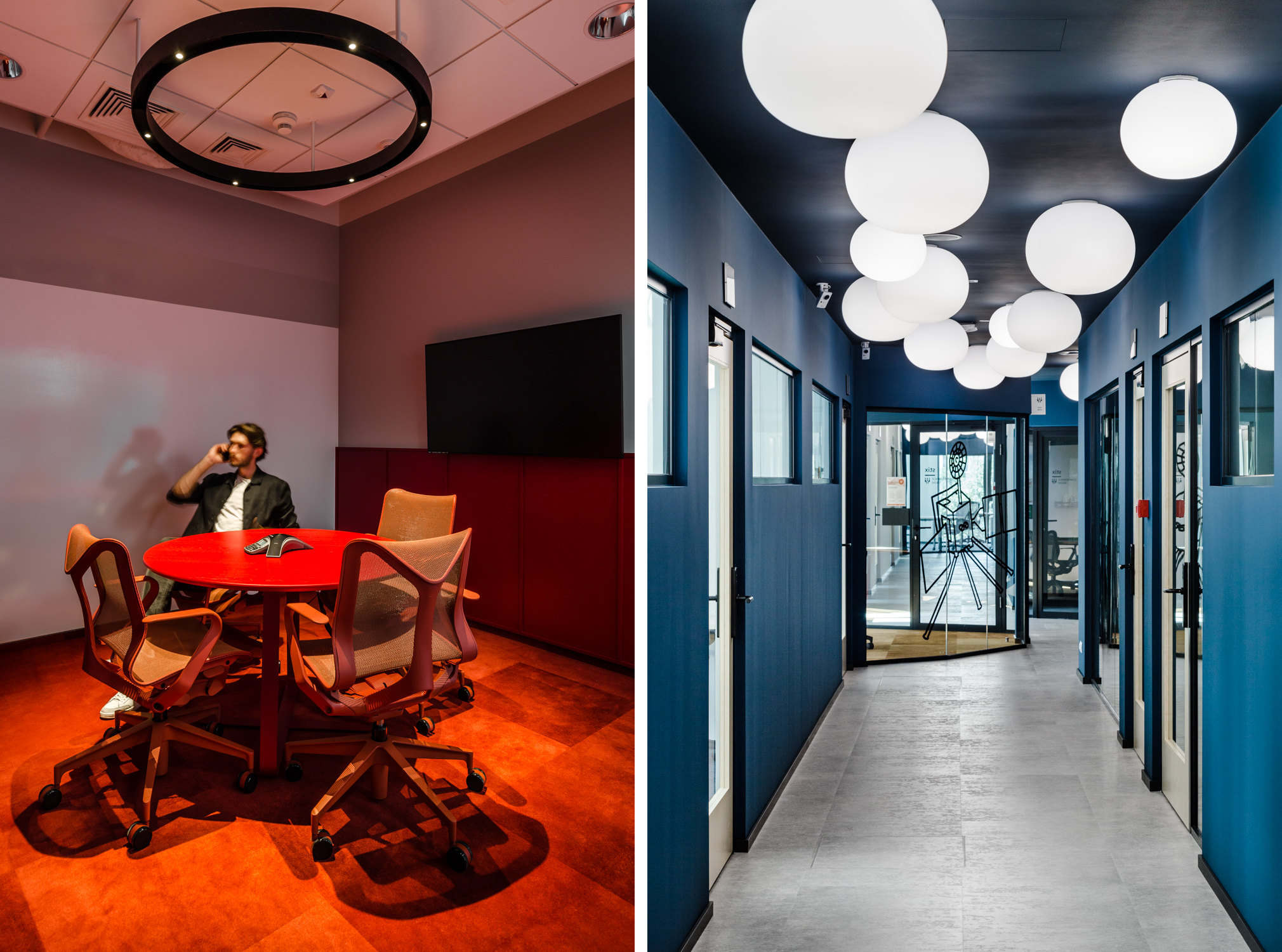
CIC Warsaw’s flexible workspaces are full of places where users can have informal meetings. Such loose social zones make the exchange of ideas more frequent and natural. It’s also a place where you can take a break from work and find your mental balance. In addition, such places as massage room or room for mothers and children take care of the wellbeing of employees.
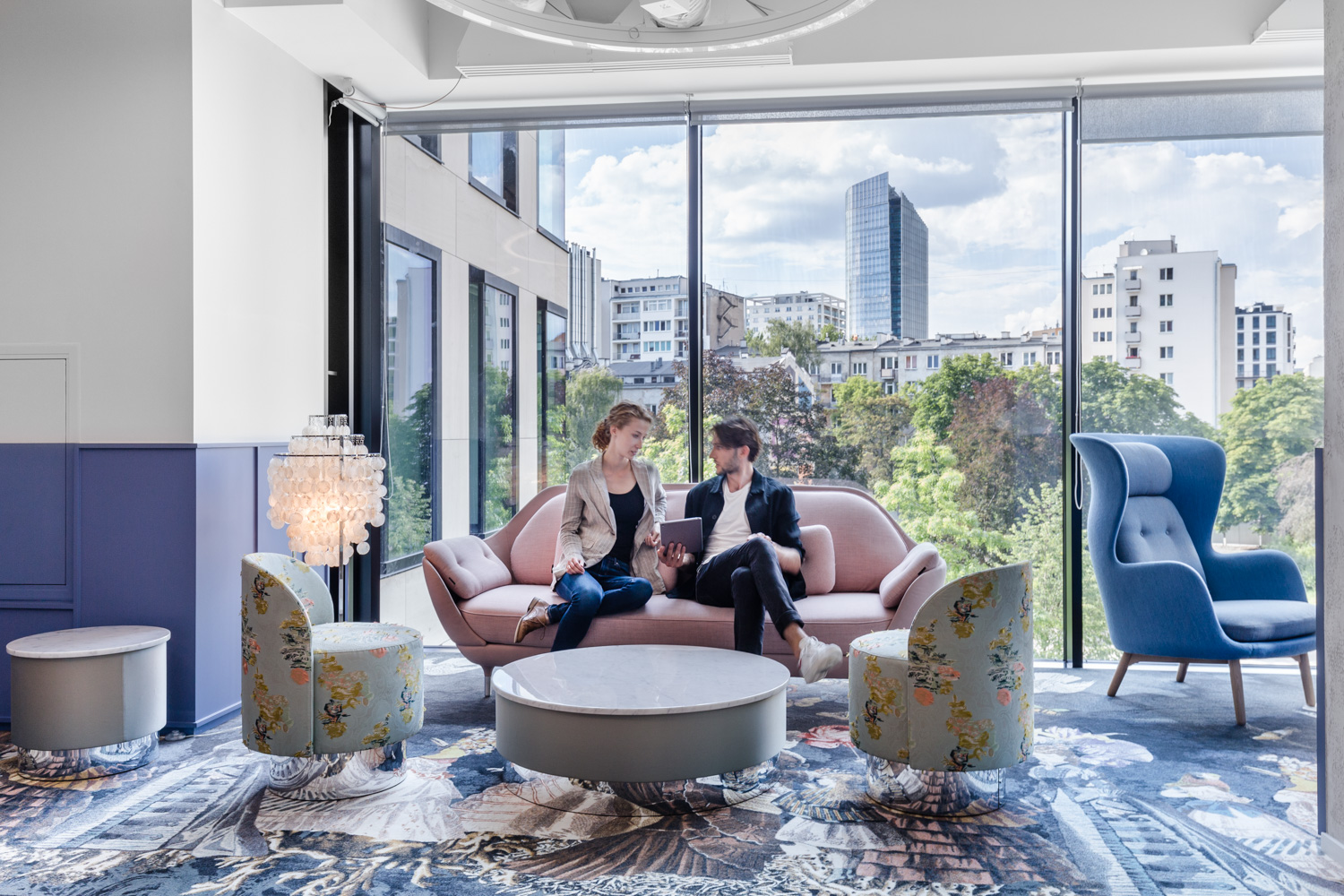
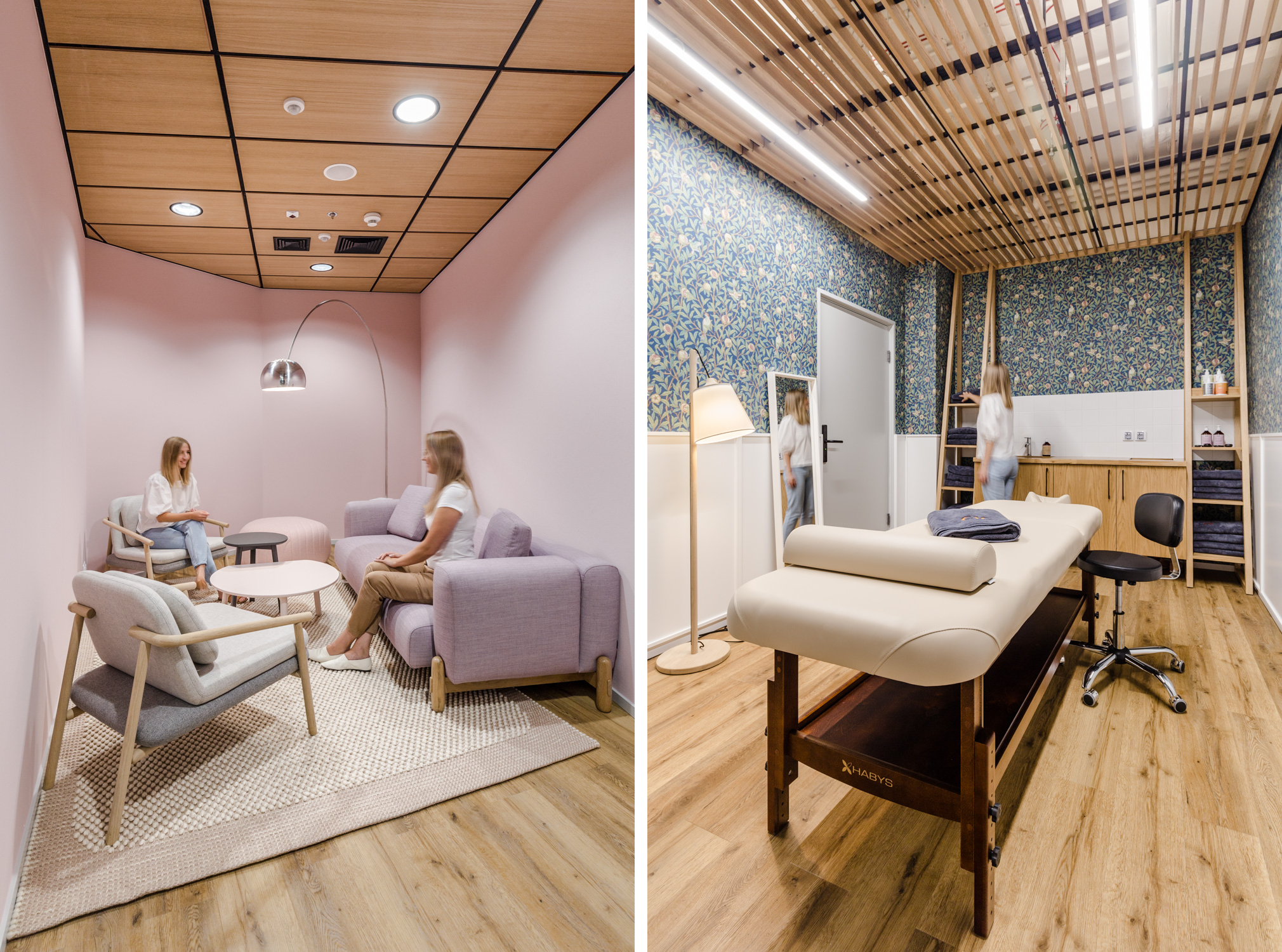
The heart of the Innovation Campus is the District Hall and event space, available to all. It is a social space with an open work area, a café and a place for networking. Collaboration between entrepreneurs, scientists and corporations is enabled by TrendHouse and its components: a restaurant, a club space and creative rooms. Architects from mode:lina and Venture Café Warsaw Foundation are responsible for the design of these spaces.
Our scope of services:
- Analysis and correction of the obtained spatial layouts
- Design concept for CIC Warsaw coworking space – 6000 sqm.
- Multi-discipline executive project of Innovation Campus (CIC Warsaw, District Hall, Trend House) – 8500 sqm.
- Process co-management and optimization activities
Cambridge Innovation Center Warsaw w liczbach:
- Area: 8 500 sqm.
- Localisation: Varso Place, Warsaw
- Duration: 18 months
- Nature of work: diversified, space prepared for various tenants’ needs
Authors:
Management Board of Workplace:
- Bogusz Parzyszek, Co-CEO & Founder
- Dominika Zielińska, Co-CEO & Head Architect
Design Team:
- Igor Białorucki, Project Lead & Senior Architect
- Marzena Bednarczyk, Design Lead & Senior Architect
- Urszula Dziedzic, Senior Architect
- Agata Smolich, Senior Architect
- Piotr Jabłoński, Architect
- Mariia Shapoval, Architect
- Sylwia Rebelo, Architect
- Kevin Rebelo, Architect
- Barbara Majerska, Architect
- Maciej Kolak, Architect
- Aleksandra Czarnecka, Architect
- Katarzyna Gajewska-Kulma, Senior Architect
- Tomasz Wontor, Senior Architect
- Marcin Biliński, Architect & 3D Visualization Expert
- Paweł Deroń, 3D Visualization Expert
- Rafał Mikulski, Architect & 3D Visualization Expert
Photos: Adam Grzesik
Words: Mateusz Sikora



