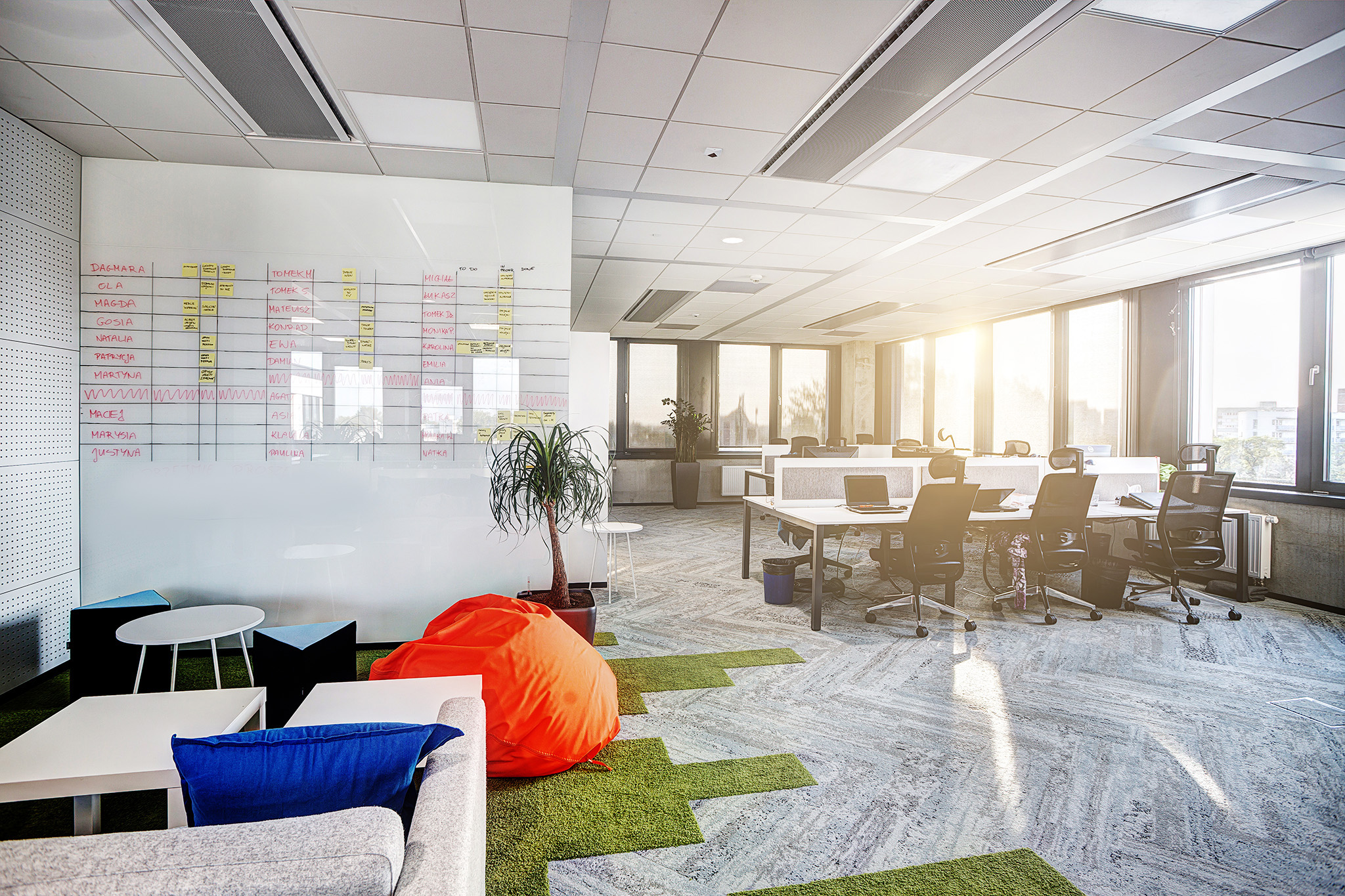
Office in Wrocław | Ceneo
Analysis of the work character has helped to find the optimal solutions for the new Ceneo office. The key assumption was creating common spaces that would integrate and activate employees.
Large networking and chillout zone plays an important role and comes directly from the company policy, based on collaboration and engagement. This zone is combined with a spacious kitchen – the heart of the office perfect for informal meetings, relaxation, corporate events, film evenings etc. Coffee points, library, ad-hoc meeting zones and phone booths are scattered on the surface of the office. Important aspect defining the project is the large number of meeting rooms. In the new office there are rooms in different configurations, larger, smaller and even combined, with classic tables and less formal with soft furnitures.
Ceneo Wrocław in numbers:
- Area: 2200 sqm
- Number of employees: 236
- Location: Business Garden Wrocław
- Duration: 8 months
Project team:
Bogusz Parzyszek, CEO, Founder
Dominika Zielińska, Head of Architecture, Managing Partner
Anna Zapart, Senior Architect
Maciej Kolak, Architect








