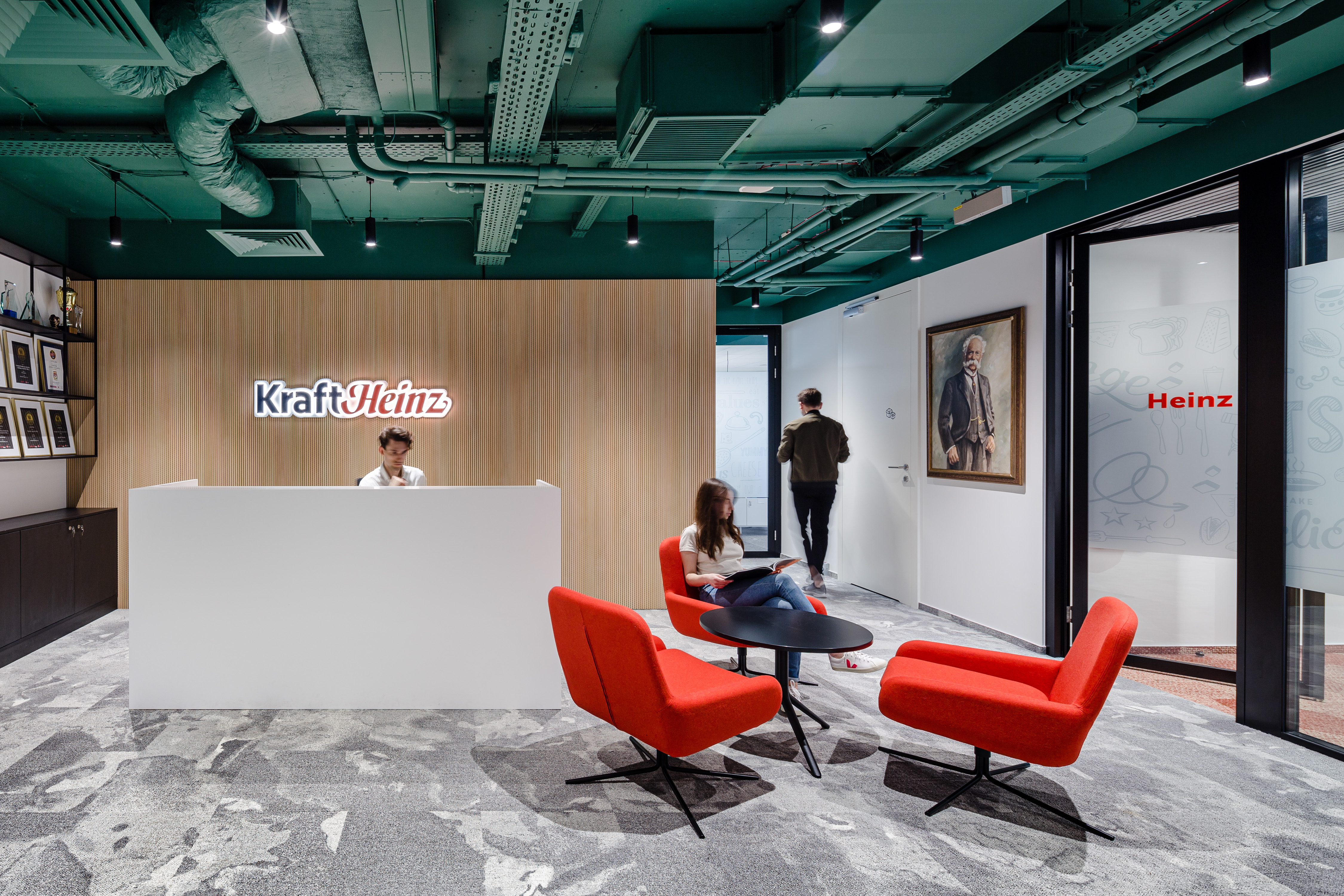
The Kraft Heinz | Warsaw
Let’s make work delicious! With this paraphrase of the company’s slogan we introduce The Kraft Heinz new Warsaw office. On 650 sqm we have designed a functionally and cost effective work space, offering a new quality of employee experience.
Kraft Heinz is an American client who came to us with the task of transforming their Polish office into a more welcoming, flexible and representative space. Their previous space was confined and substandard, not expressing the company’s identity and community spirit. Along with evolving management approach and increasing diversity in the nature of work, the environment also had to change.
The Warsaw office of the global FMCG giant was supposed to emphasize the company’s core values: customer centricity, quality, integrity, ownership, innovation.
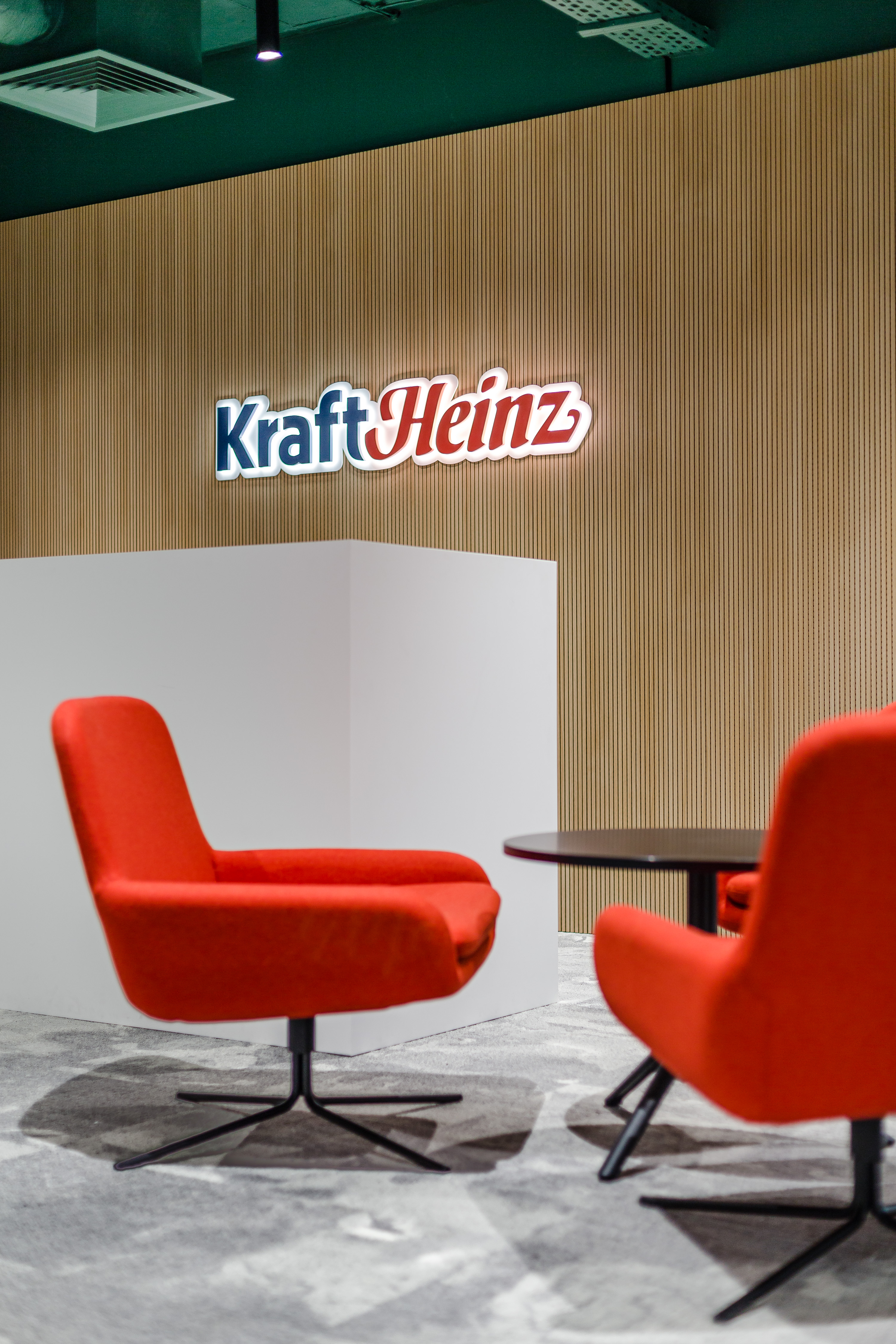
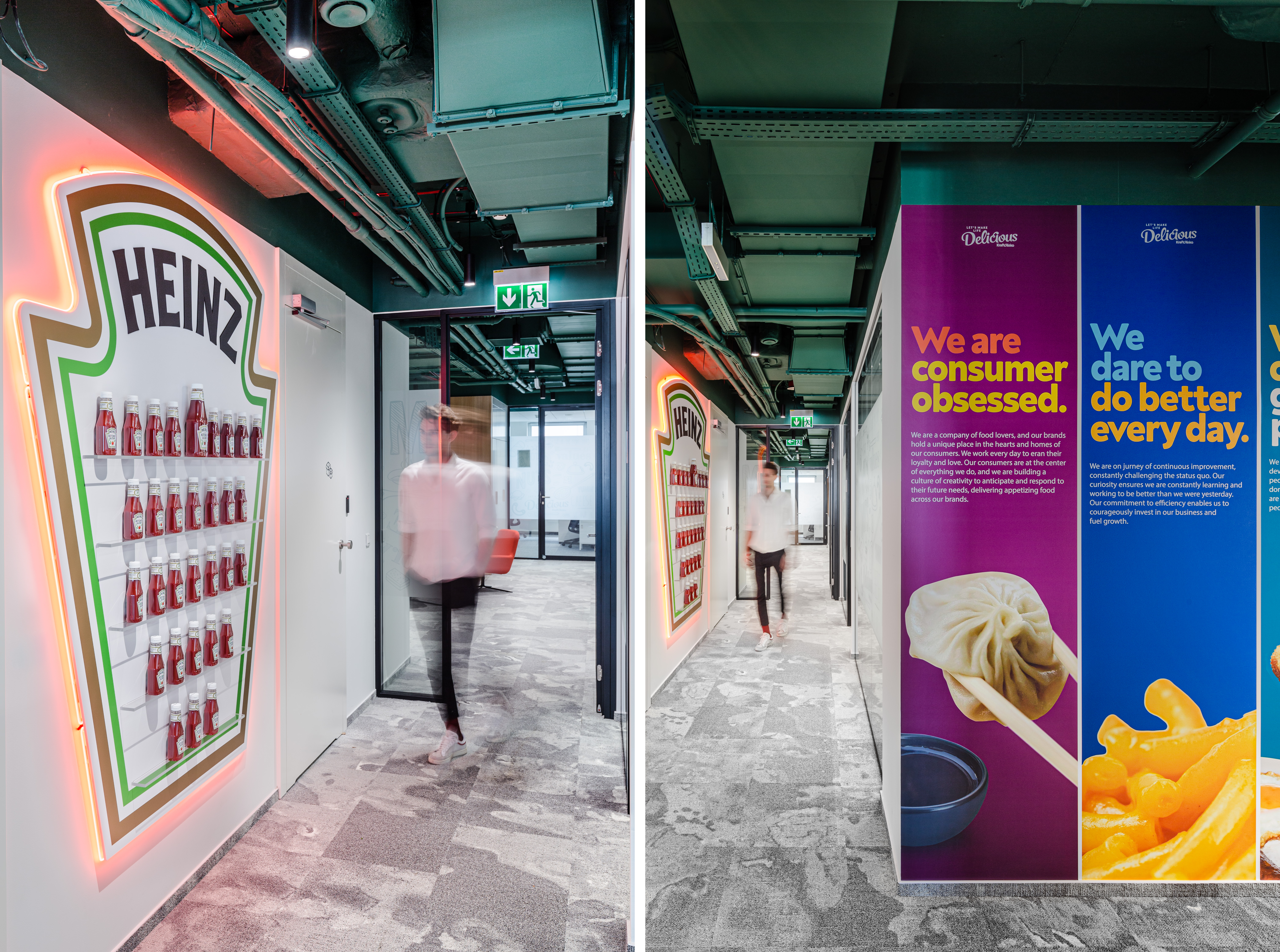
Brief
The process began with a needs identification: a workshop and interviews with representatives from various teams, a site visit, and an interview with the CEO. This allowed us to define the strategic brief of the new Kraft Heinz workspace:
- employee-friendly office – comfortable, ergonomic and supporting daily processes by providing conditions for quiet work, confidential meetings and phone calls,
- comfortable space layout – ensuring reduction of visual and sound distractions, thus improving work quality,
- the canteen and kitchen as the heart of the organization – creating an attractive meeting place for the entire team that encourages casual interaction and supports organizational culture,
- attractive space for work and relaxation – a large ratio of common areas: networking, coworking, ad-hoc meetings, chill rooms
- versatility of space – supporting stationary and mobile workers and providing appropriate conditions for hybrid work.
It was a traditional design process without in-depth research, but importantly, it was unique because we were also in charge of project management. Apart from design concept, functional layout and space planning, we managed the whole fit-out process. This presented us with organizational challenges – closing the project in a short period of time, optimizing the budget and selecting the general contractor. In order to achieve success in these areas, we decided to stage the construction – after accepting the design concept, the space was divided into two parts to make it easier for subcontractors adapting elements from the previous office and to allow faster return of employees.
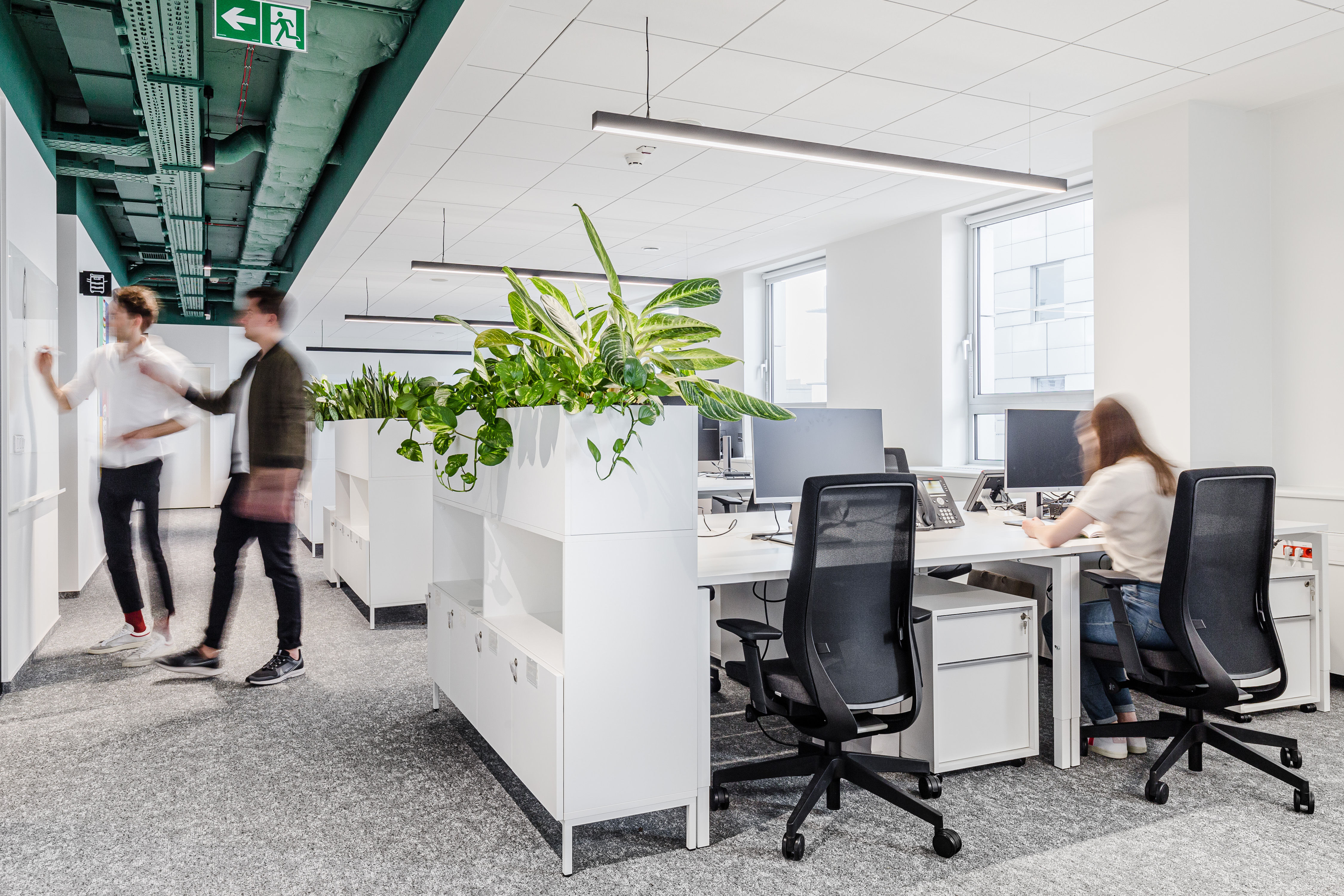
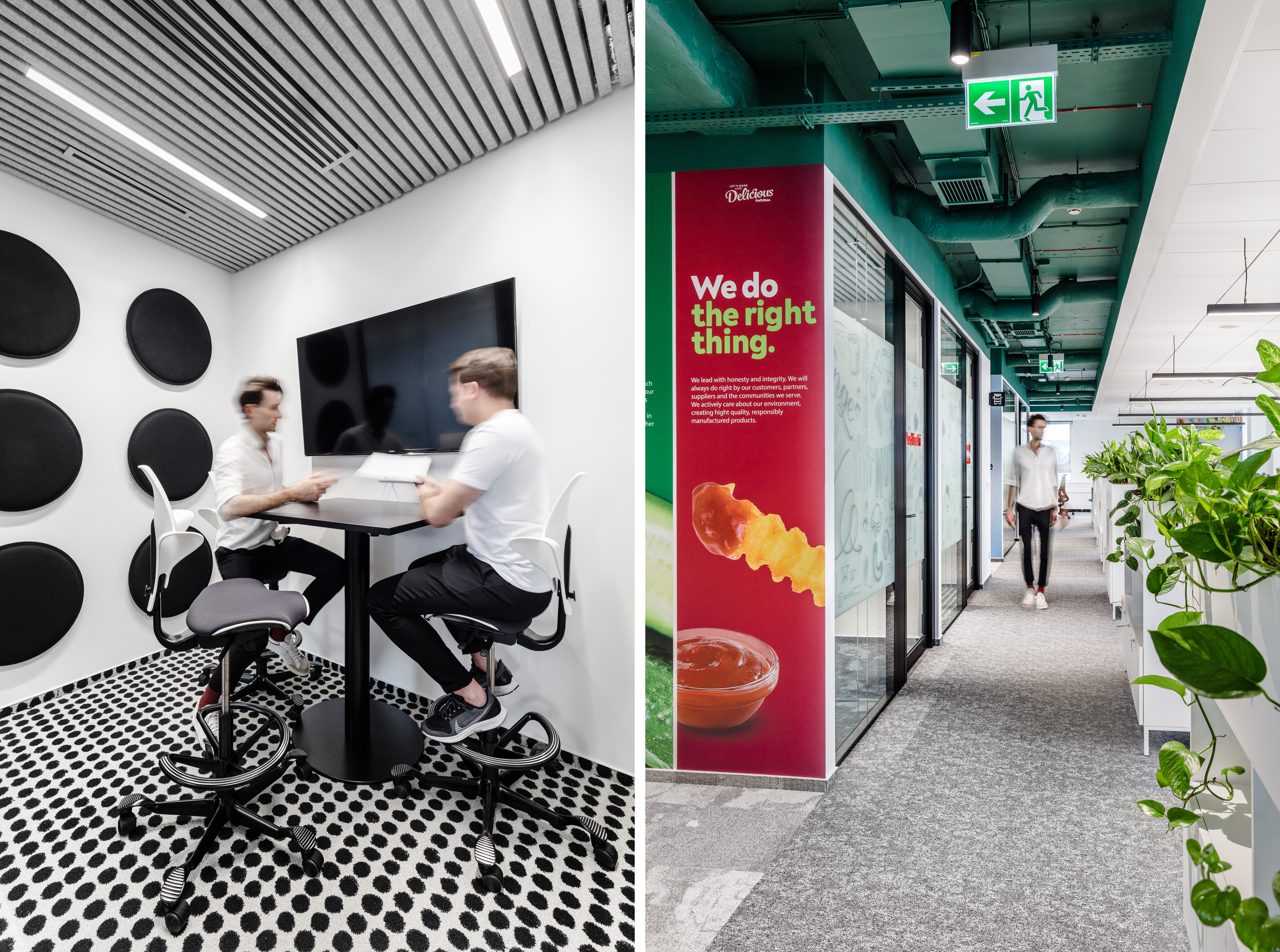
Functionality
Together with the Client, we analysed the previous work environment of Kraft Heinz. We were able to define basic problems and solutions for the project:
- high levels of noise and traffic in work areas that make it difficult to work in focus,
- non-representative reception area – should be a showcase of the company, aesthetically exposing the company’s products and achievements,
- no phone booths or small meeting rooms available ad-hoc near work zones,
- too close and direct proximity of the entrance area to work areas – causes distractions and easy access for strangers,
- non-functional kitchen – this zone should be attractive and social, encouraging to spend time there,
- poor acoustics – in both work areas and meeting rooms,
- low-rated office functionality – the attractiveness of design and availability of space to fit the needs of diverse teams should be improved.
We received global guidelines for the layout of work zones from the Client. They were structured as a transparent space with direct access to sunlight.
Following the guidelines and responding to the specified problems we planned the layout in the shape of an “L” letter. We placed the work zones at the façade, while the visitor zones and the reception area are located at the core of the building. Between them there is a layer of glazed meeting rooms. This arrangement provides clear communication, opens up the space, gives it luminosity, and enable to let even more natural light to the interior.
The main networking area is located in a place with the best view, on the north side, with windows overlooking the line of Warsaw skyscrapers. The casual lounge space is connected with a glazed movable wall to the club kitchen. When the wall is folded, a large social space – the heart of the office – is formed. Thanks to this solution, the company has gained a place to organize company events, culinary and film shows, as well as other integration activities.
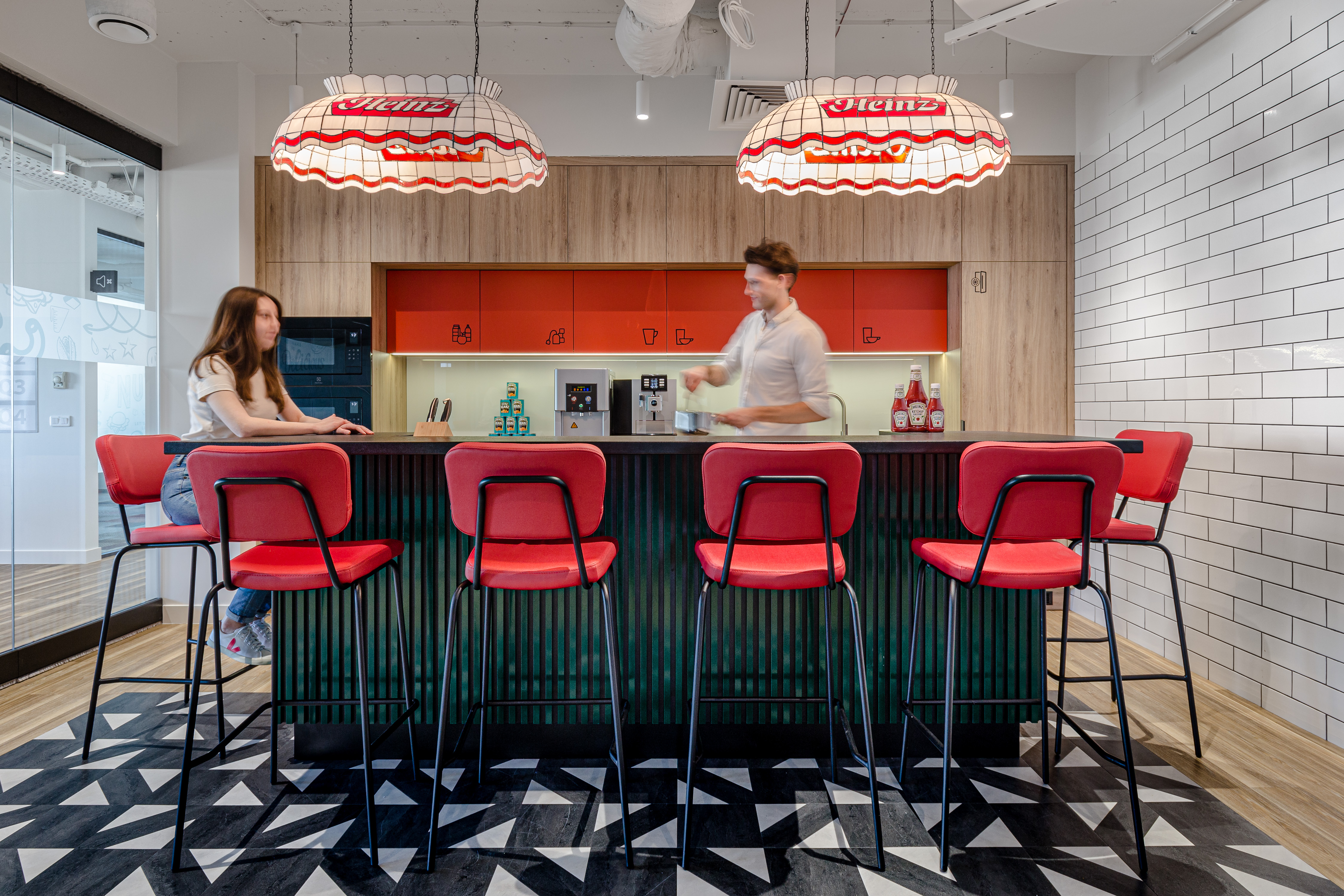
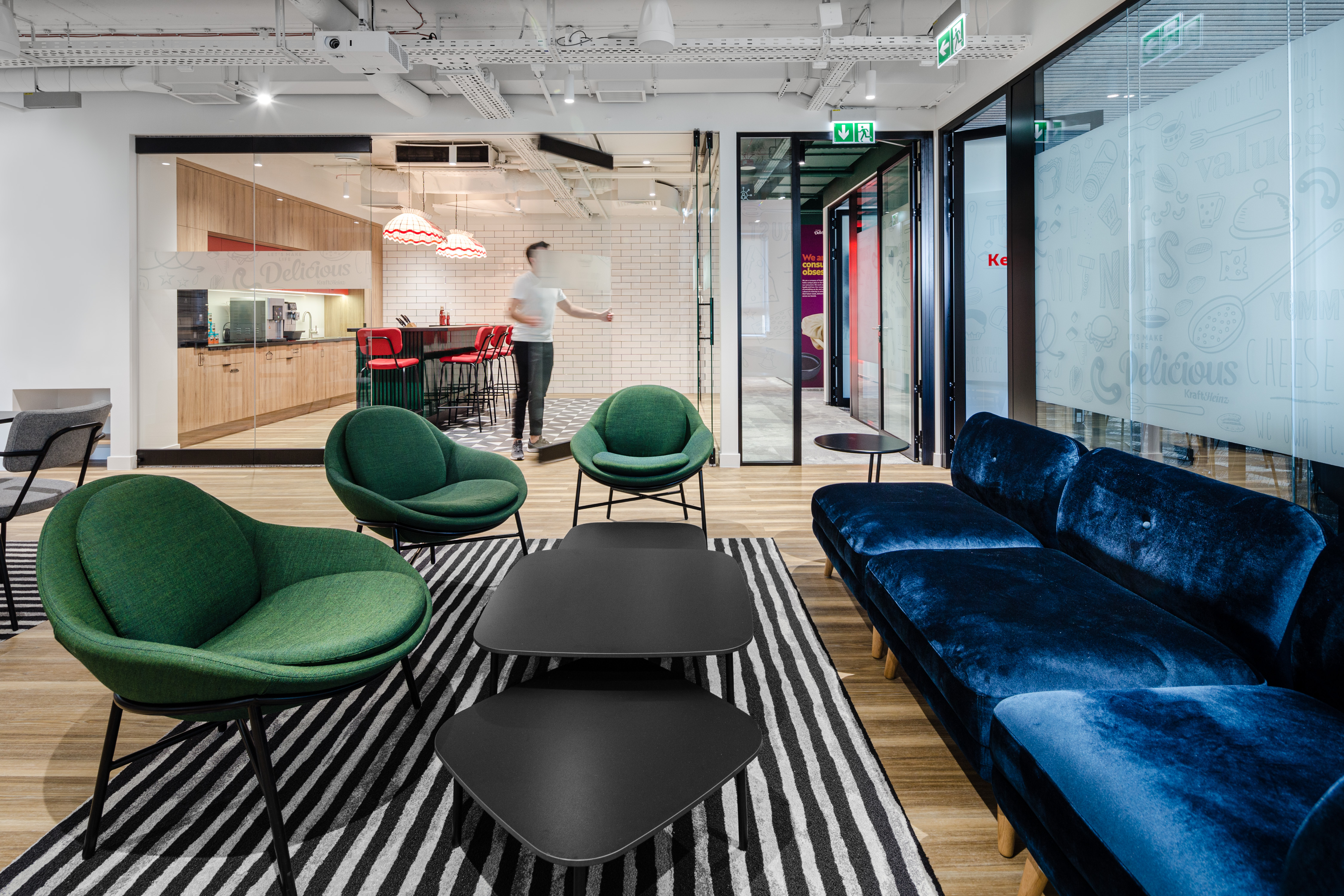
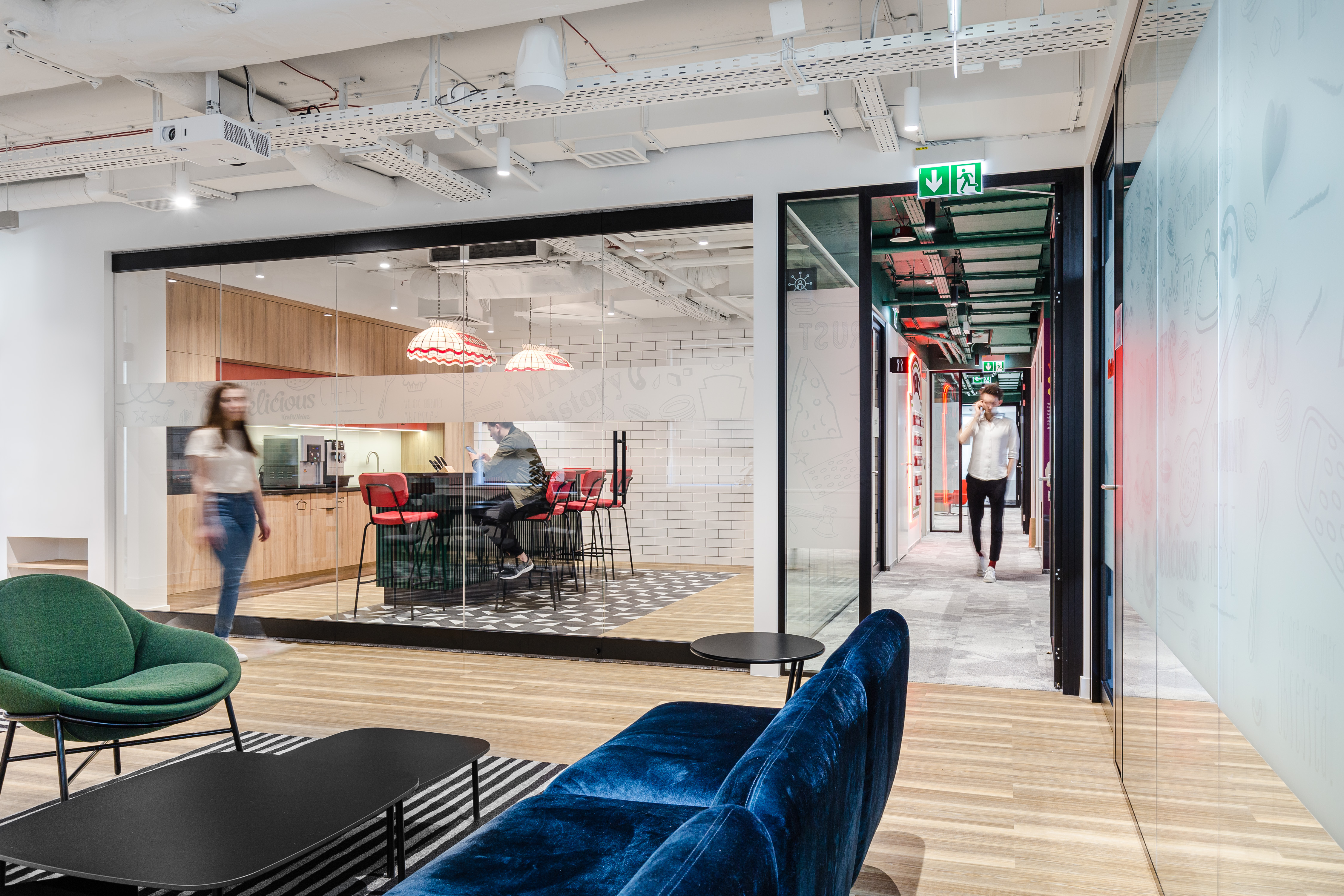
Design concept
The decor is linked to the company’s origins. The original design concept combined themes of American popart with references to the most recognizable Kraft Heinz products.
The design has various levels of intensity. The reception and meeting rooms – the representative areas – have an intense and expressive visual layer. The work zones, on the other hand, are subdued and neutral in order to minimize the number of sensory triggers.
Design forms the backdrop for the company’s future. It is consistent with the corporate identity, communicates core values, and focuses on functionality. In this project, the quality of materials and work comfort were more important than the visual “wow effect”. Good acoustics of the space was one of the key assumptions. Through the proper financial optimization we were able to use high quality carpeting, acoustic ceilings and panels. – Paweł Kołodziej, architect and project manager of Kraft Heinz project.
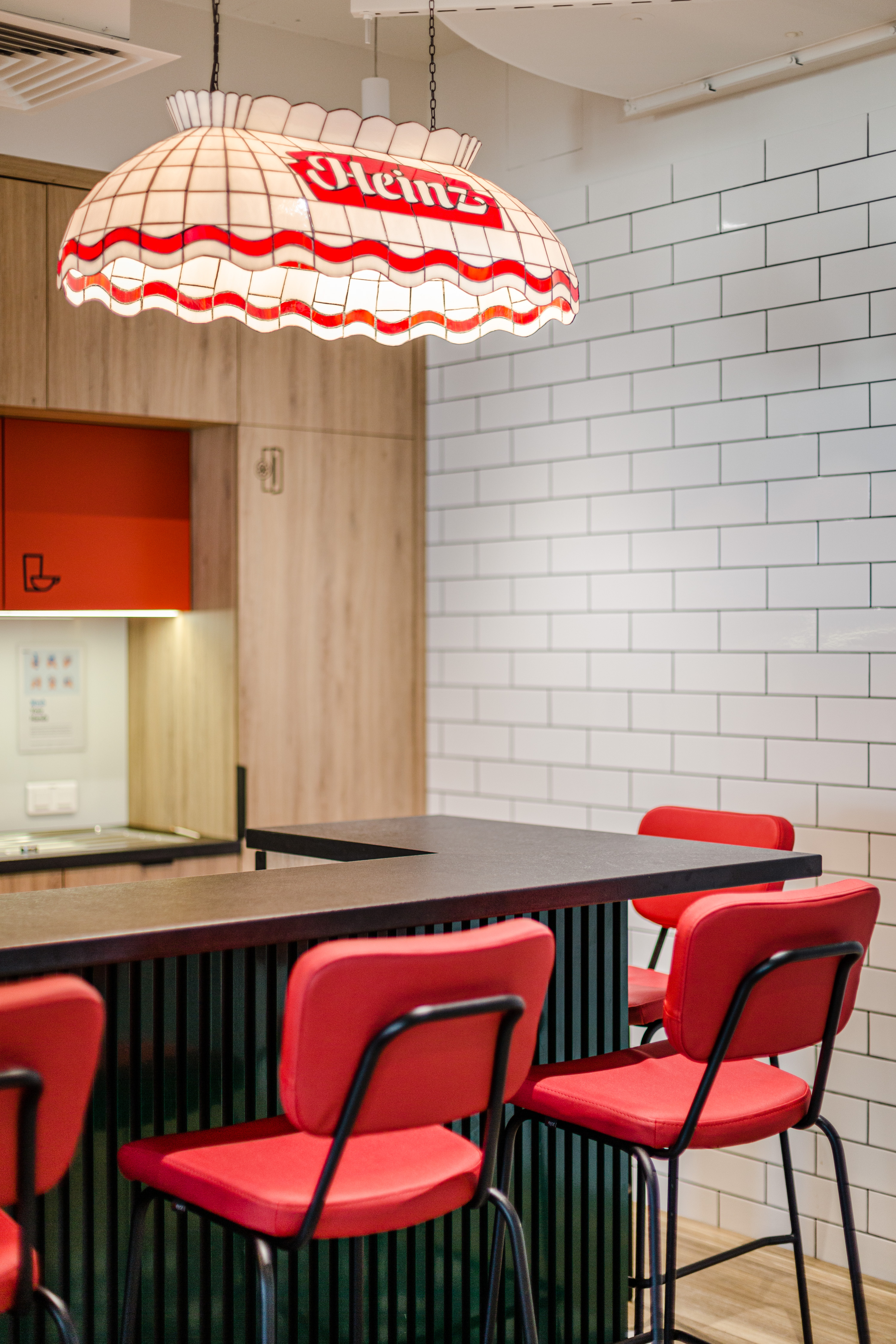
Scope of services:
- project management
- needs analysis
- space planning
- design concept
- guidelines for executive project
Project metrics:
- Area: 650 mkw.
- Location: Office Complex EMPARK, Orion building, Warsaw
- Duration: 7 months
- Nature of work: diversed, from creative meetings to focused work
Authors:
Management board:
- Bogusz Parzyszek, Co-CEO & Founder
- Dominika Zielińska, Co-CEO & Head Architect
Design team
- Paweł Kołodziej, Senior Architect & Project Manager
- Katarzyna Brzostek, Architect
- Aleksandra Czarnecka, Architect
- Piotr Jabłoński, Architect
Photos: Adam Grzesik
Story: Mateusz Sikora



