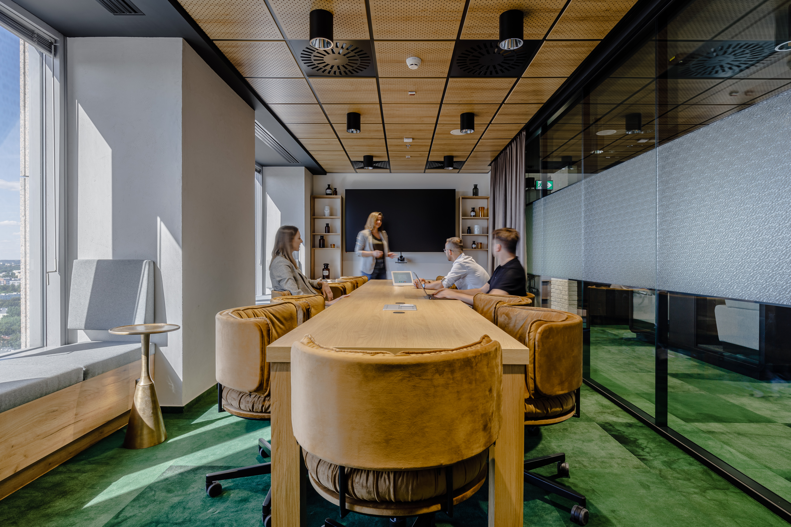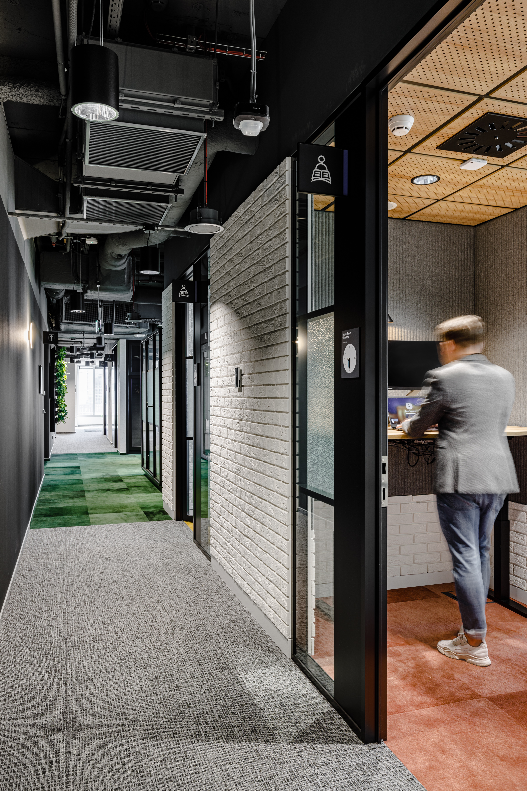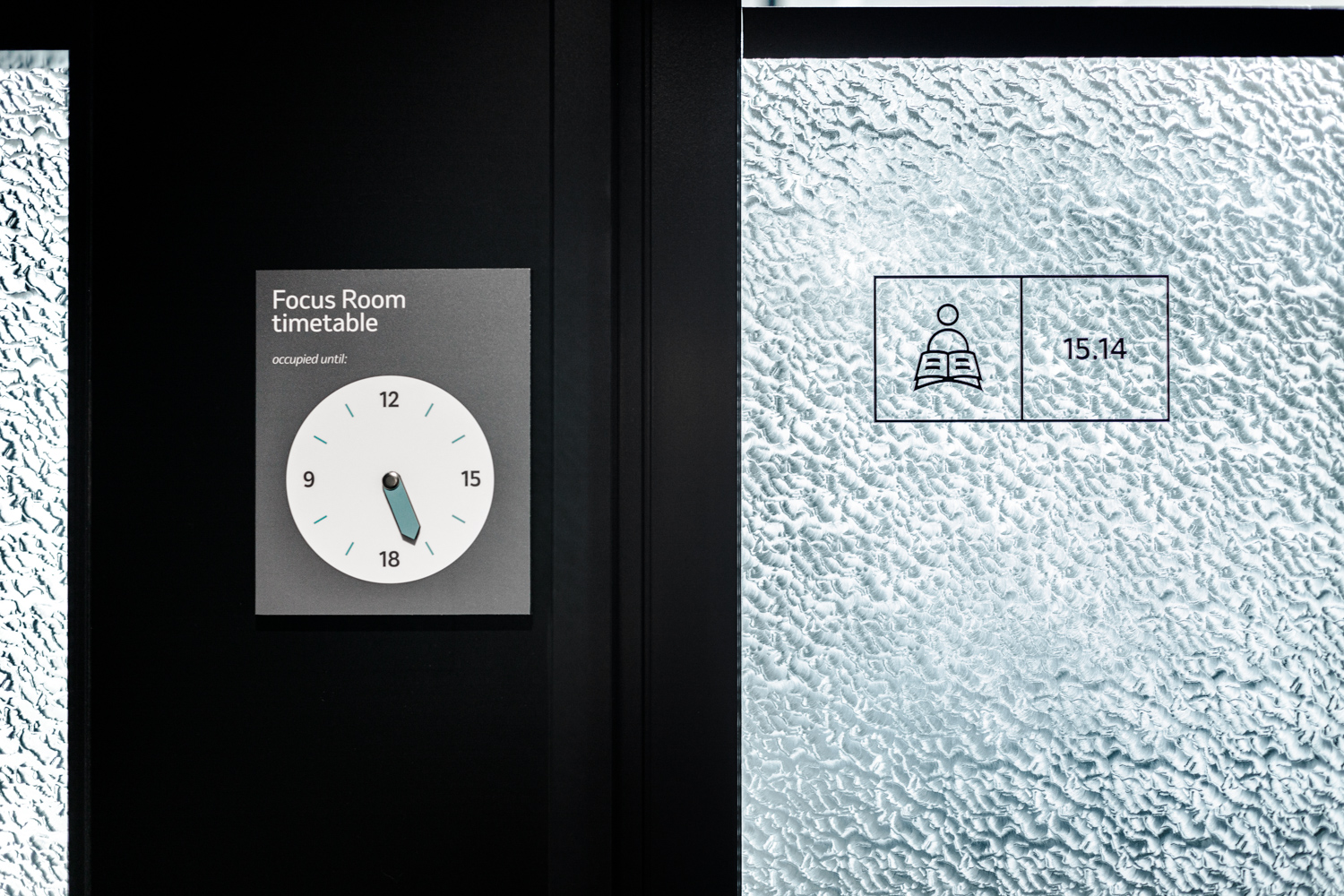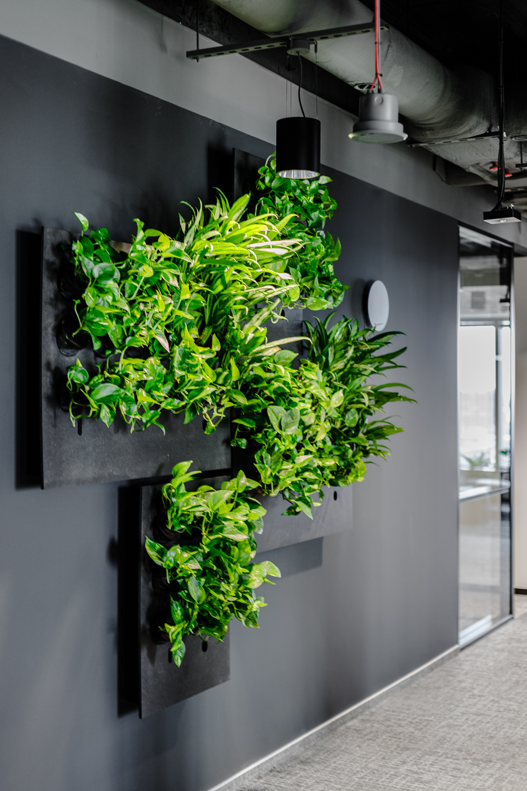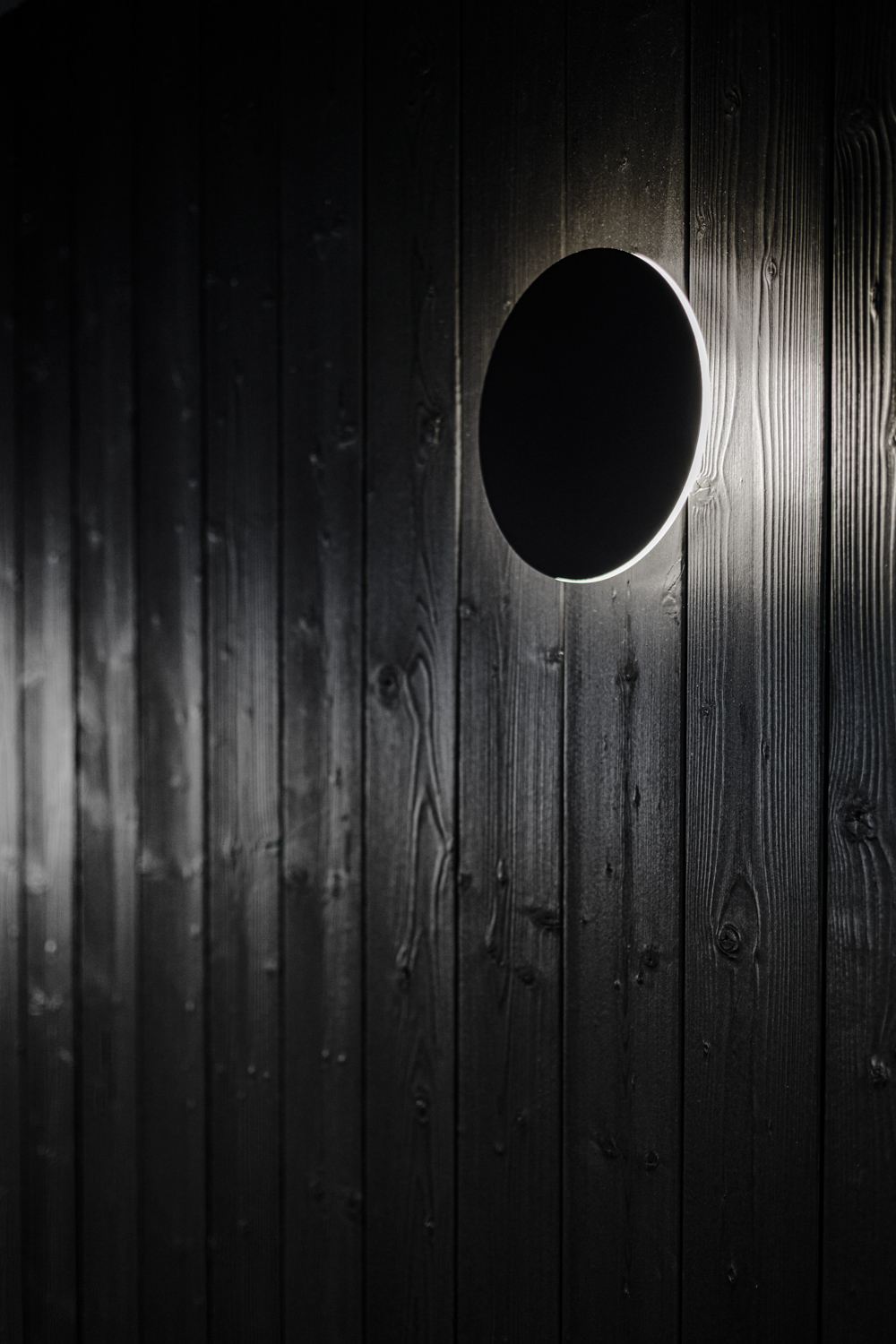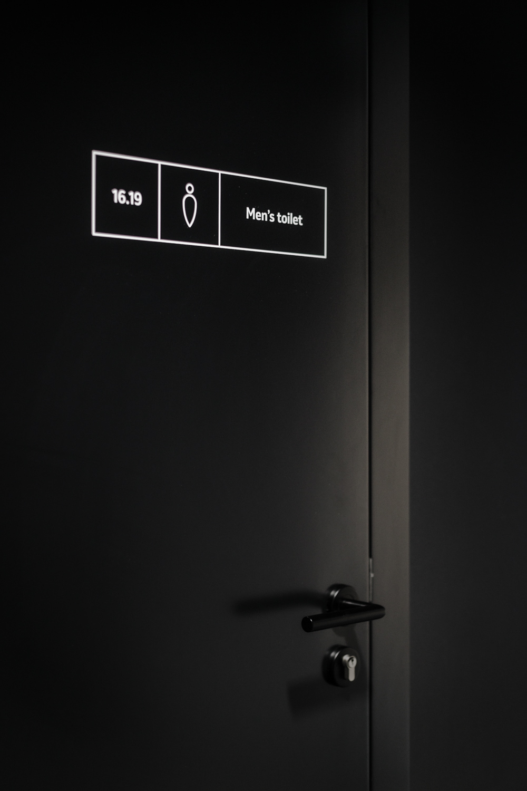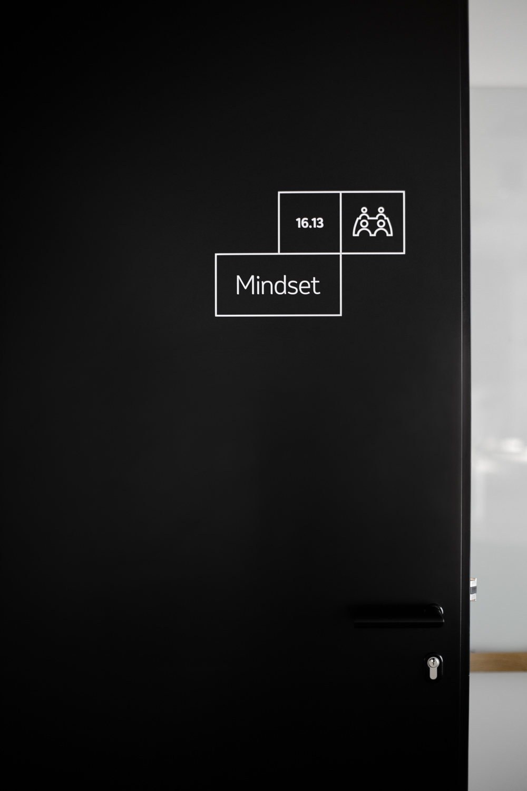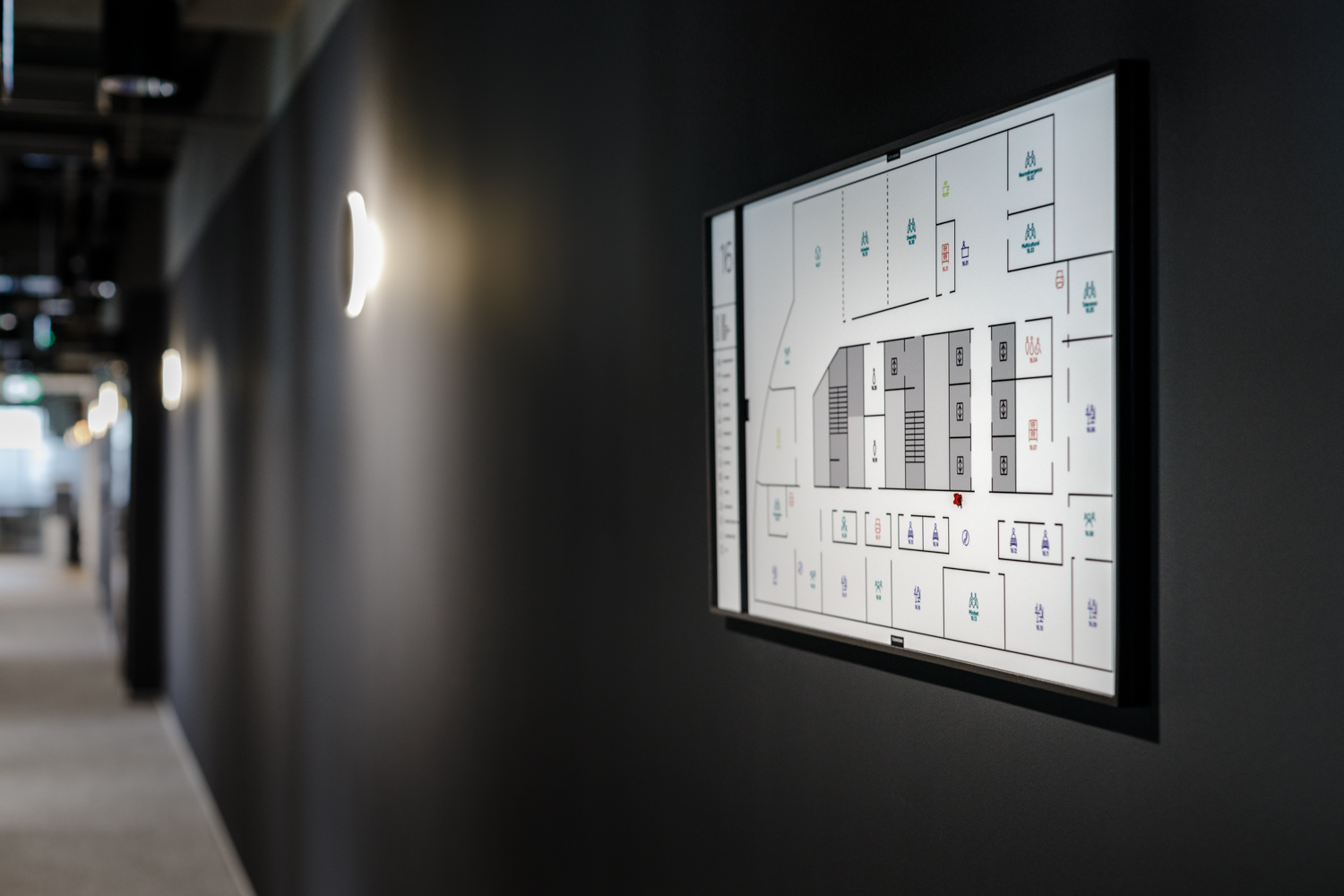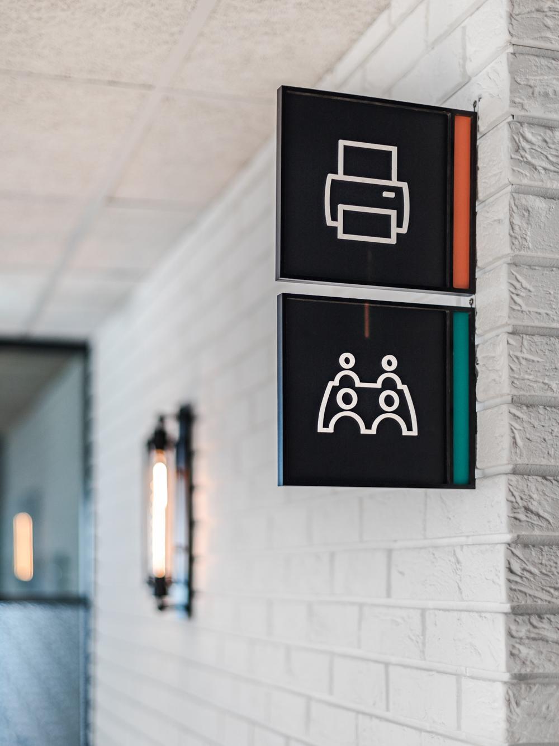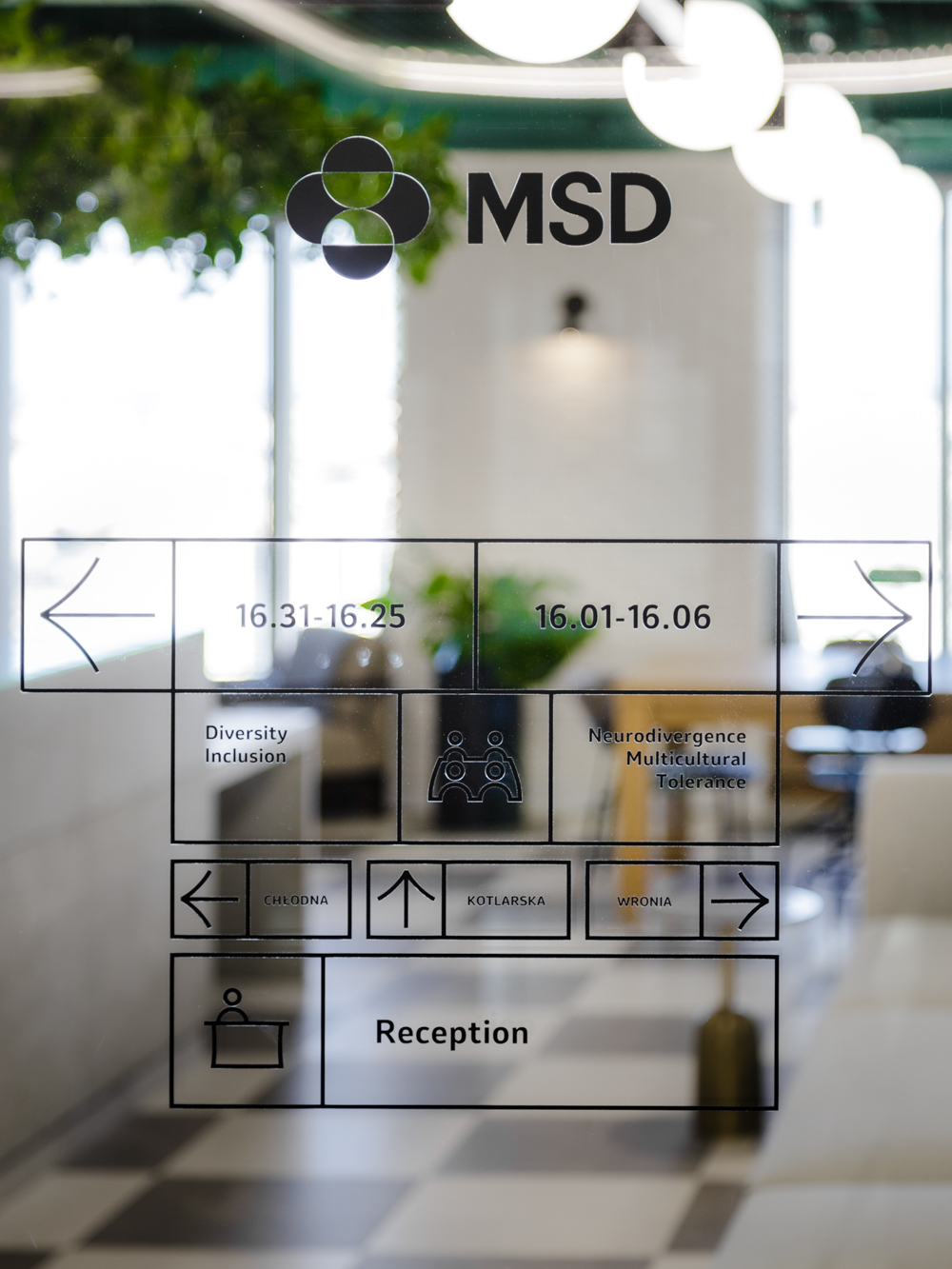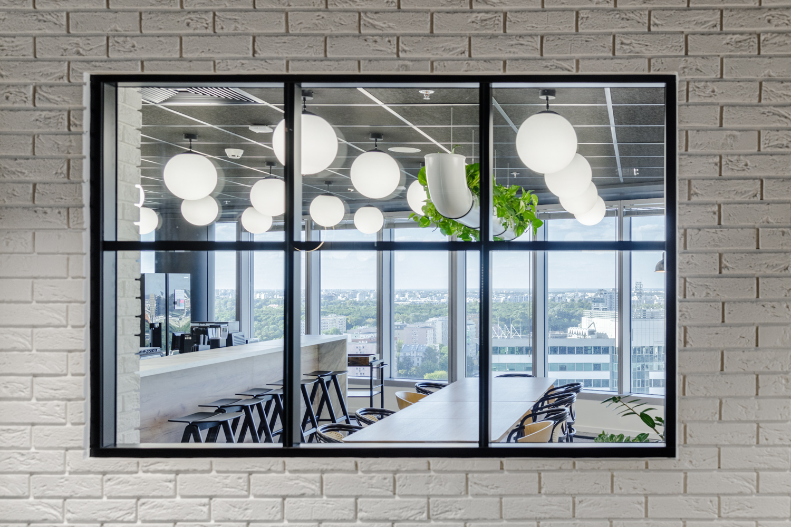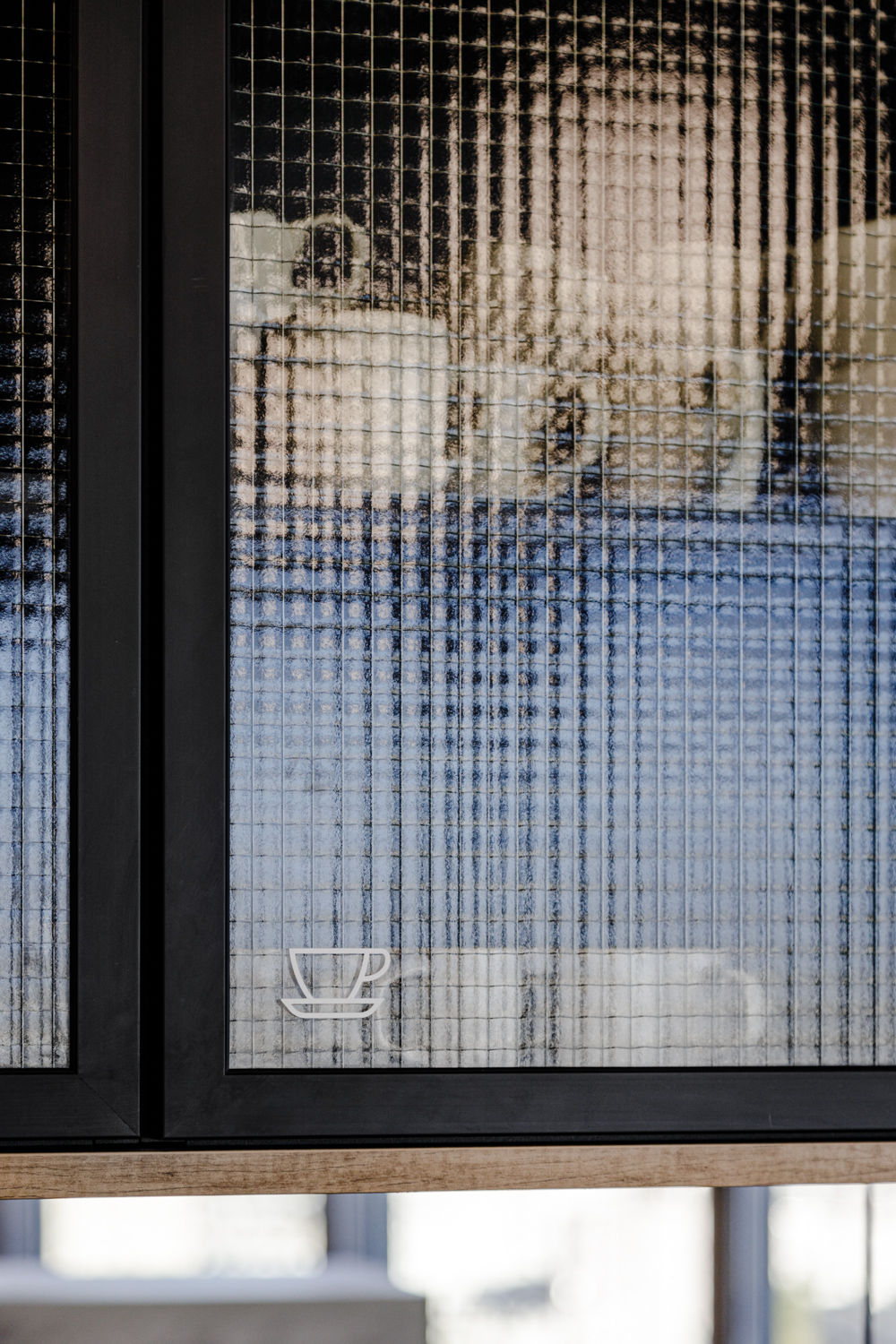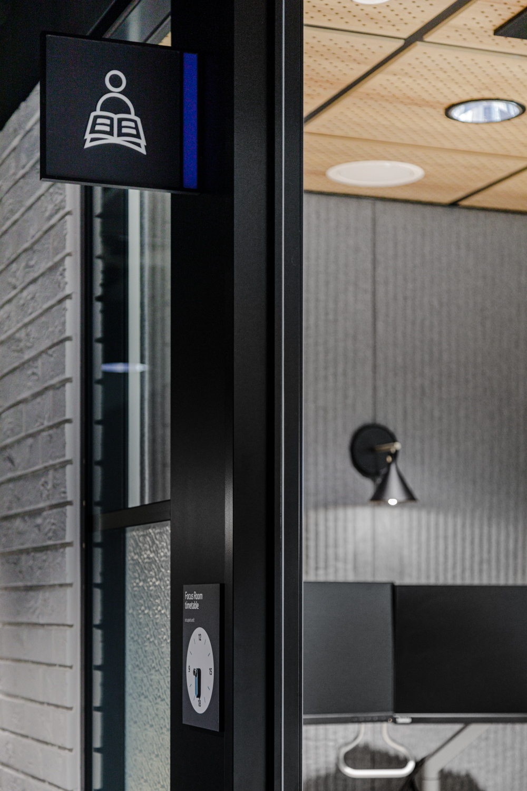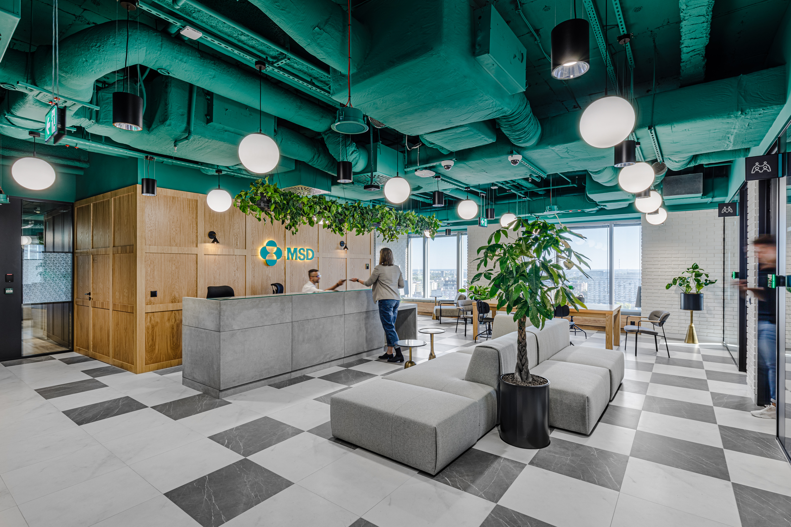
MSD Polska – Green Industrial Pharmacy
27.01.2023 / Interesting design is not everything. Employee-friendly space meets the needs of employees and supports hybrid work at MSD Poland. To such an office employees simply want to come!
In the era of hybrid work, organizations take as their main goal the reorganization of office space in such a way that it realistically supports teams in the implementation of daily tasks. In the process, they are also optimizing office space. Such considerations accompanied the decision of MSD Poland, the Polish subsidiary of a global biopharmaceutical company, which invited us to the project of revitalizing its Warsaw headquarters.
MSD’s organization in Poland, a manufacturer of high-tech drugs and vaccines, employs about 600 people. What is the recipe for an open, diverse and attractive environment for such a team?
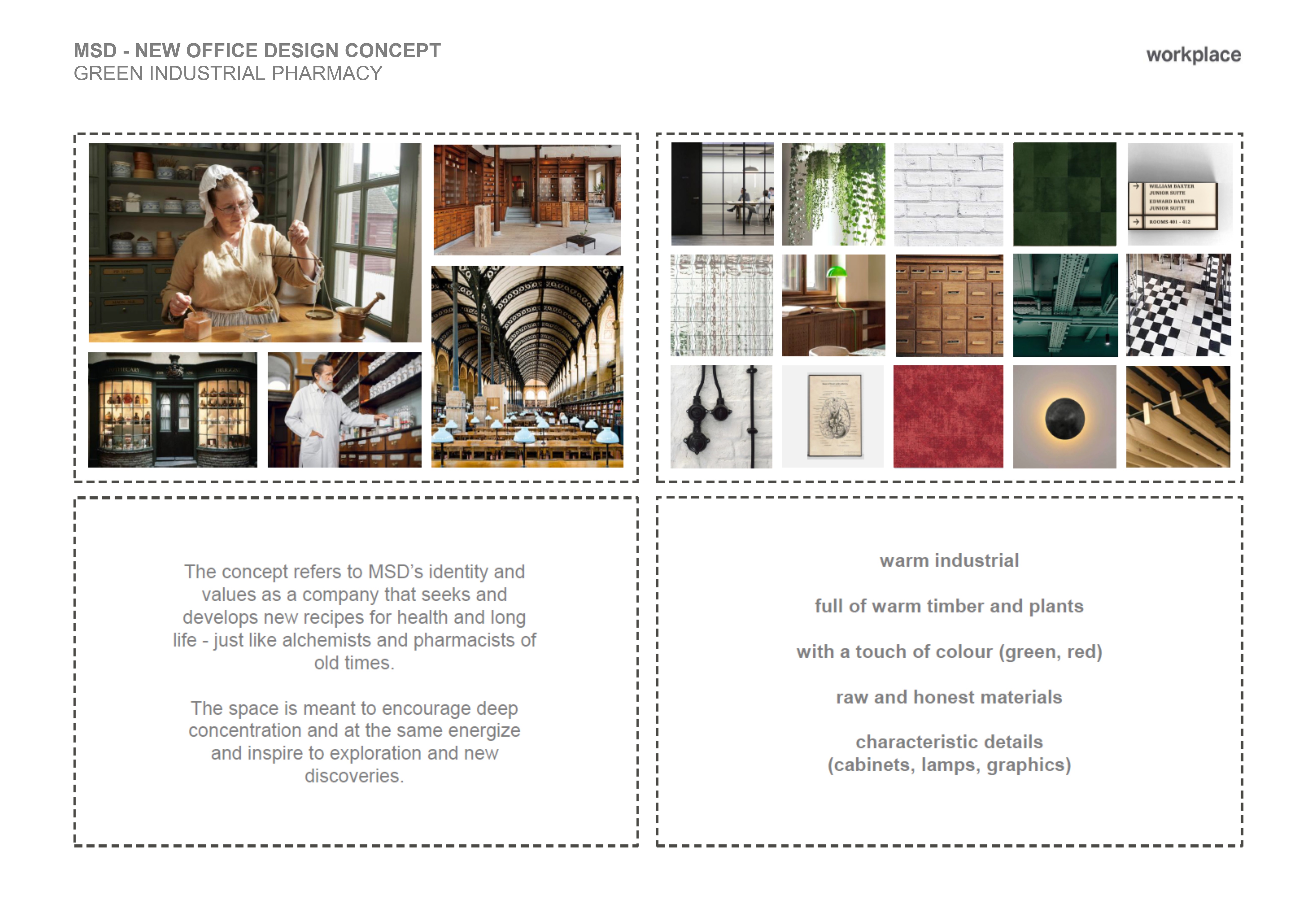
An office as good as a home office?
MSD Poland has so far occupied about 7 000 sqm of space on six floors of the Warsaw Trade Tower building in the center of the capital. The project to optimize and revitalize the space assumed that it would be reduced to about 4 500 sqm, and that fixed desks would be replaced by a variety of work-supporting spaces.
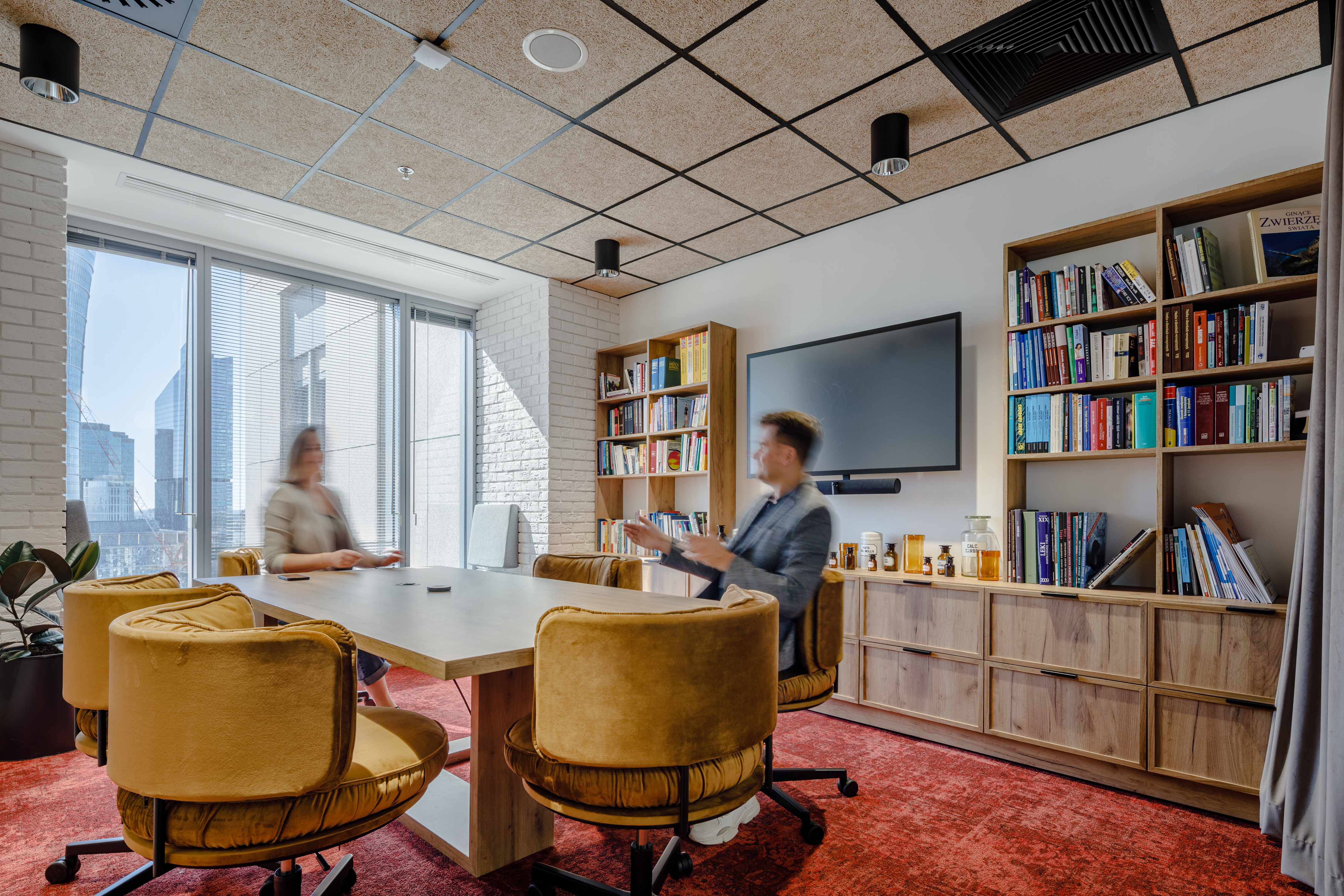
– Since most of our employees currently prefer to work in a concentrated manner, and come to the office mainly for meetings, the main goal of the remodeling was to change the nature of the office. The new space was to be a place suitable for various types of meetings – formal and informal – and collaborative work. It is also to better support the needs of employees with disabilities – says Nina Jasiewicz, Associate Director, Facilities, Central Europe at MSD Poland.
– Another goal was to refresh the décor. The new office was to be of a higher standard, but more like a home space. All this to encourage employees to come to the company’s headquarters – the MSD Polska representative concludes.
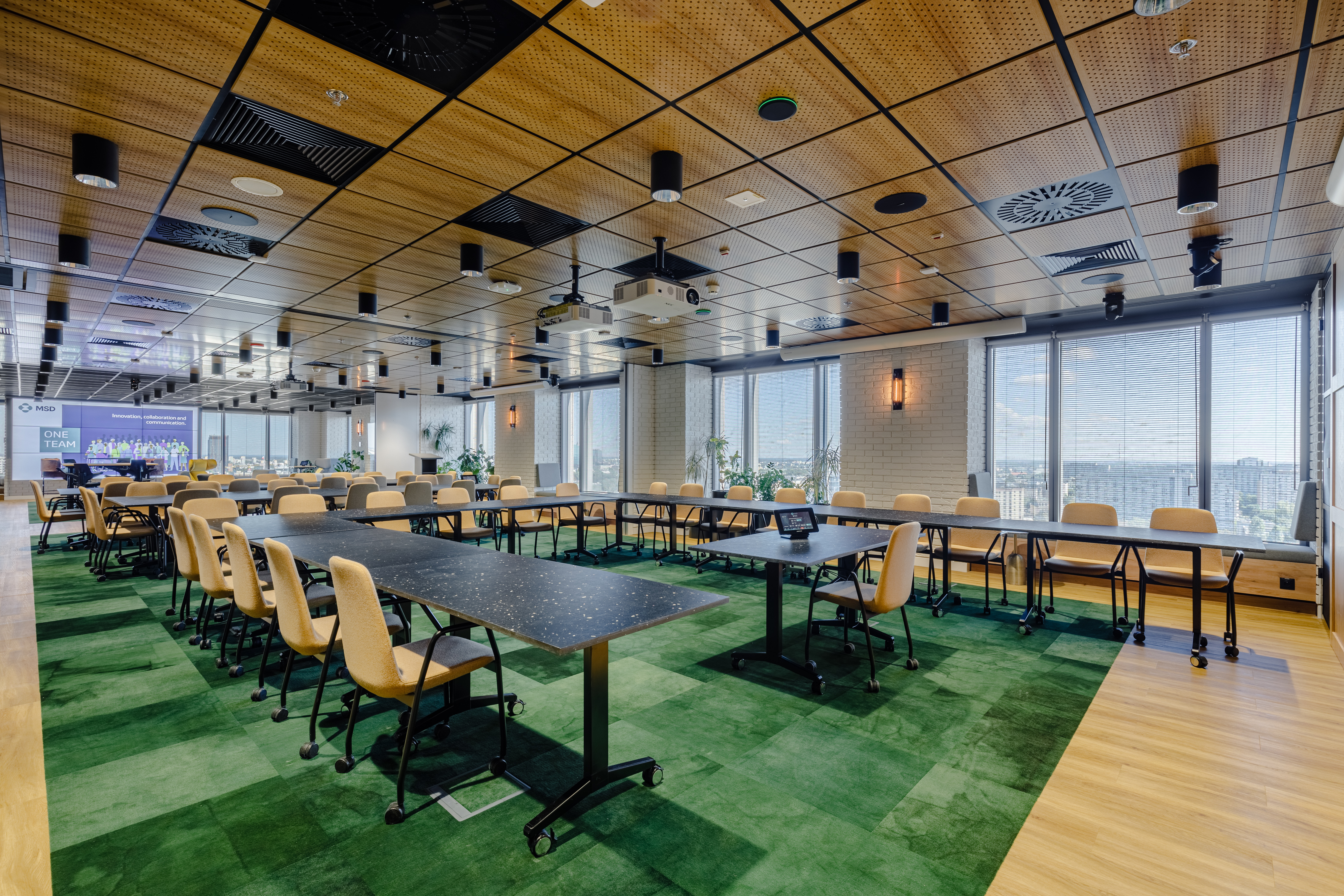
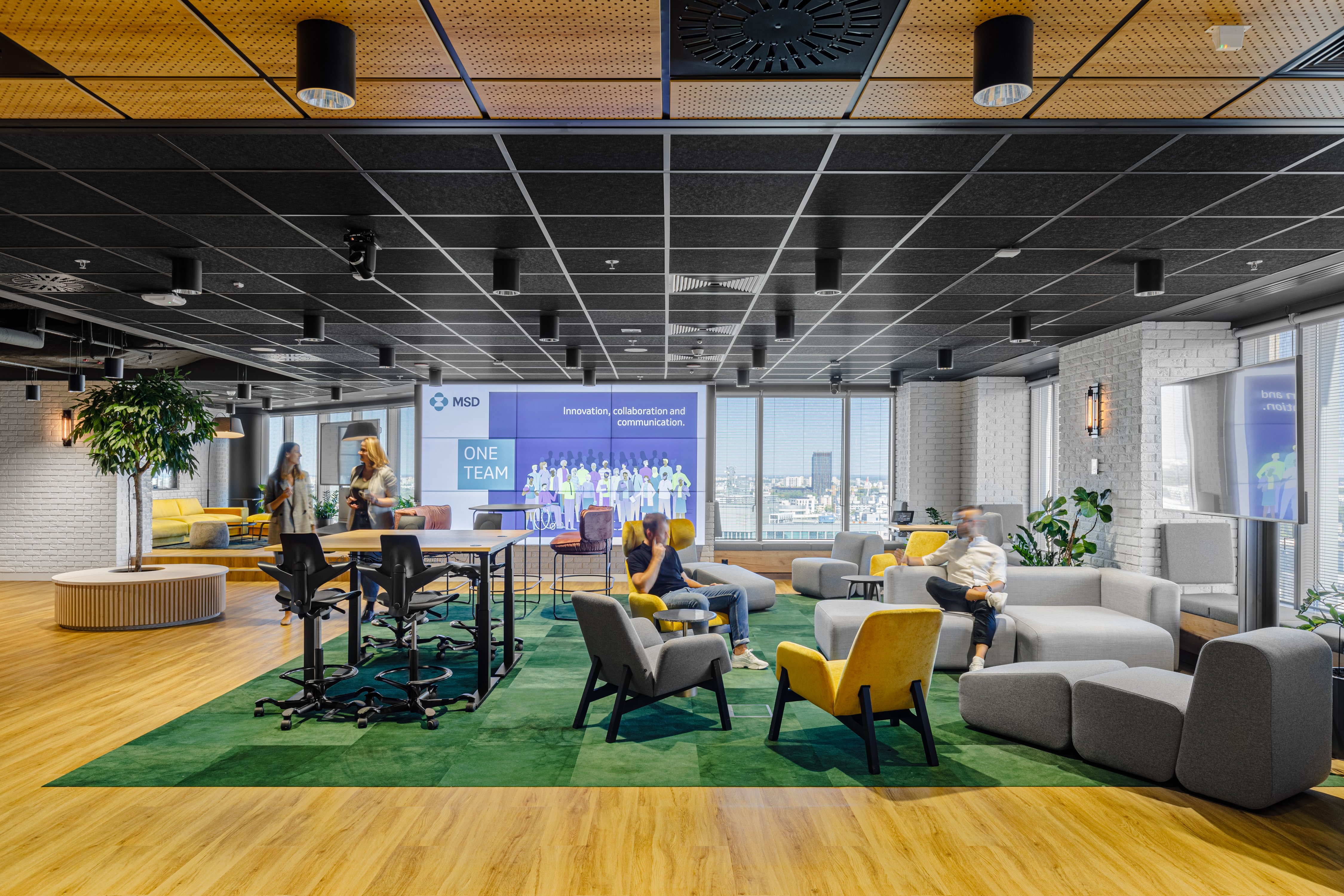
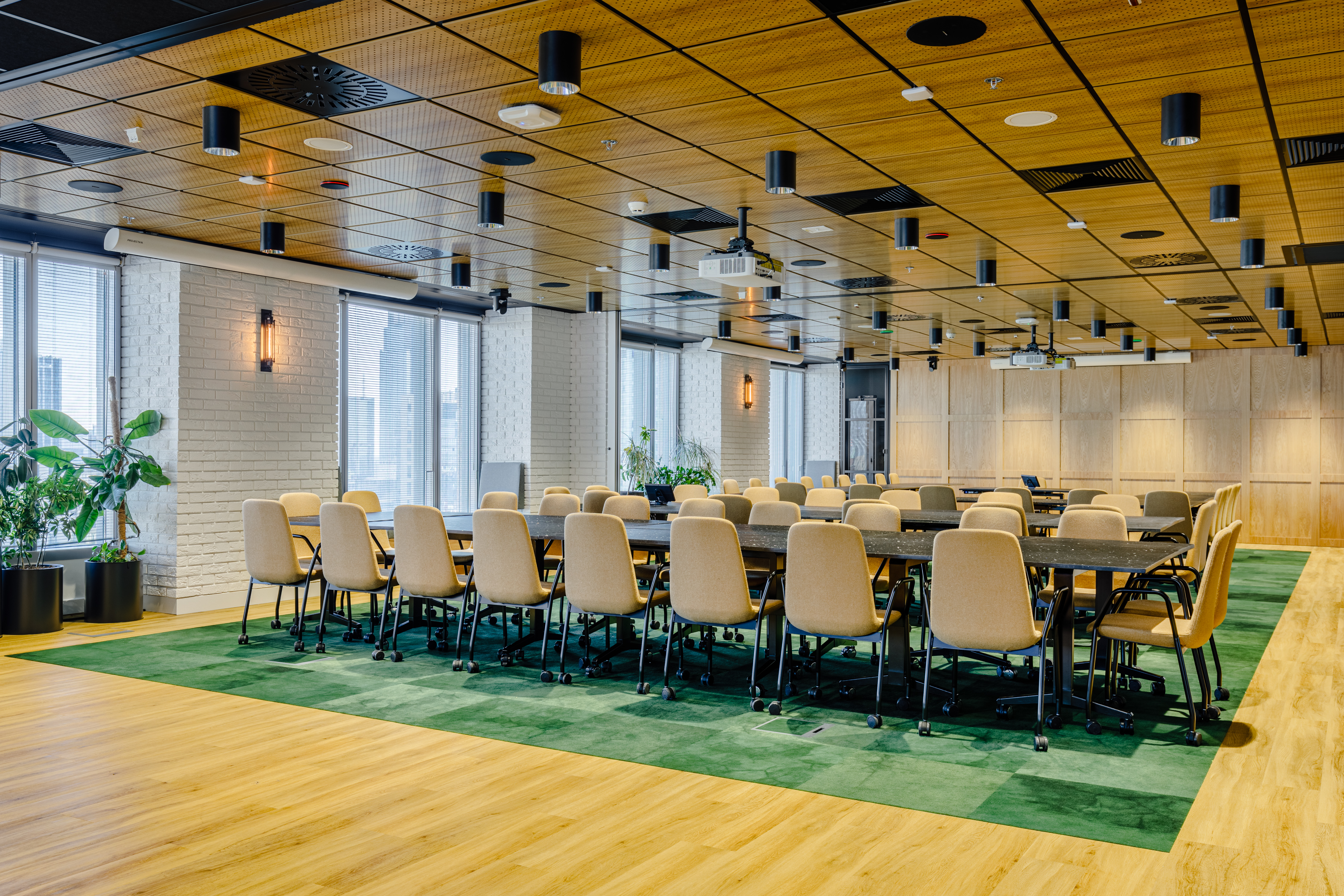
There were a lot of challenges waiting for us in the project. MSD Poland’s new headquarters had to, above all, respond to the various needs of employees: rest, stimulation and entertainment. The office was to be a visually attractive, friendly and stimulating place to work. At the same time, it was to be a space equipped with modern technological solutions, environmentally friendly and meeting the highest ergonomic standards.
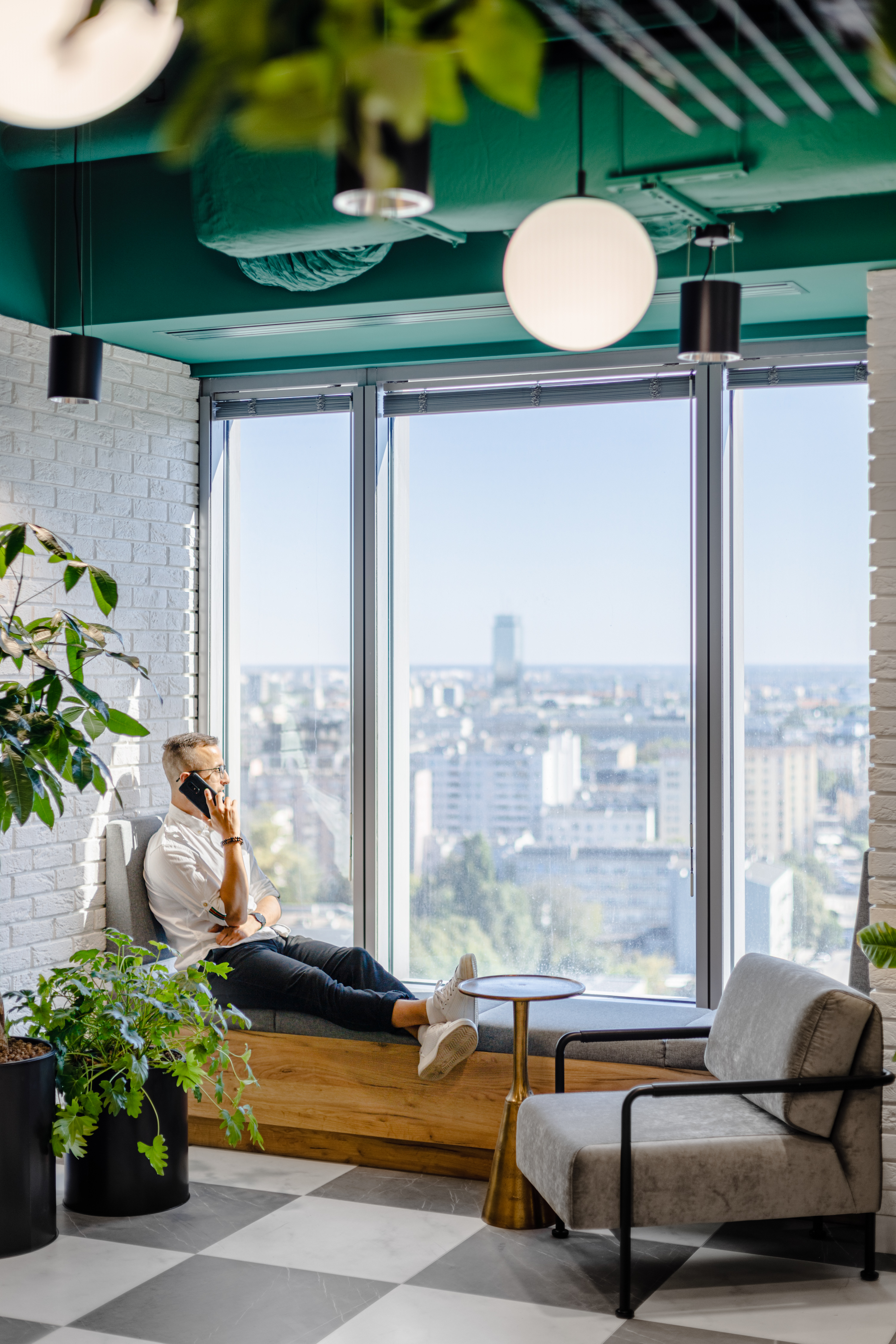
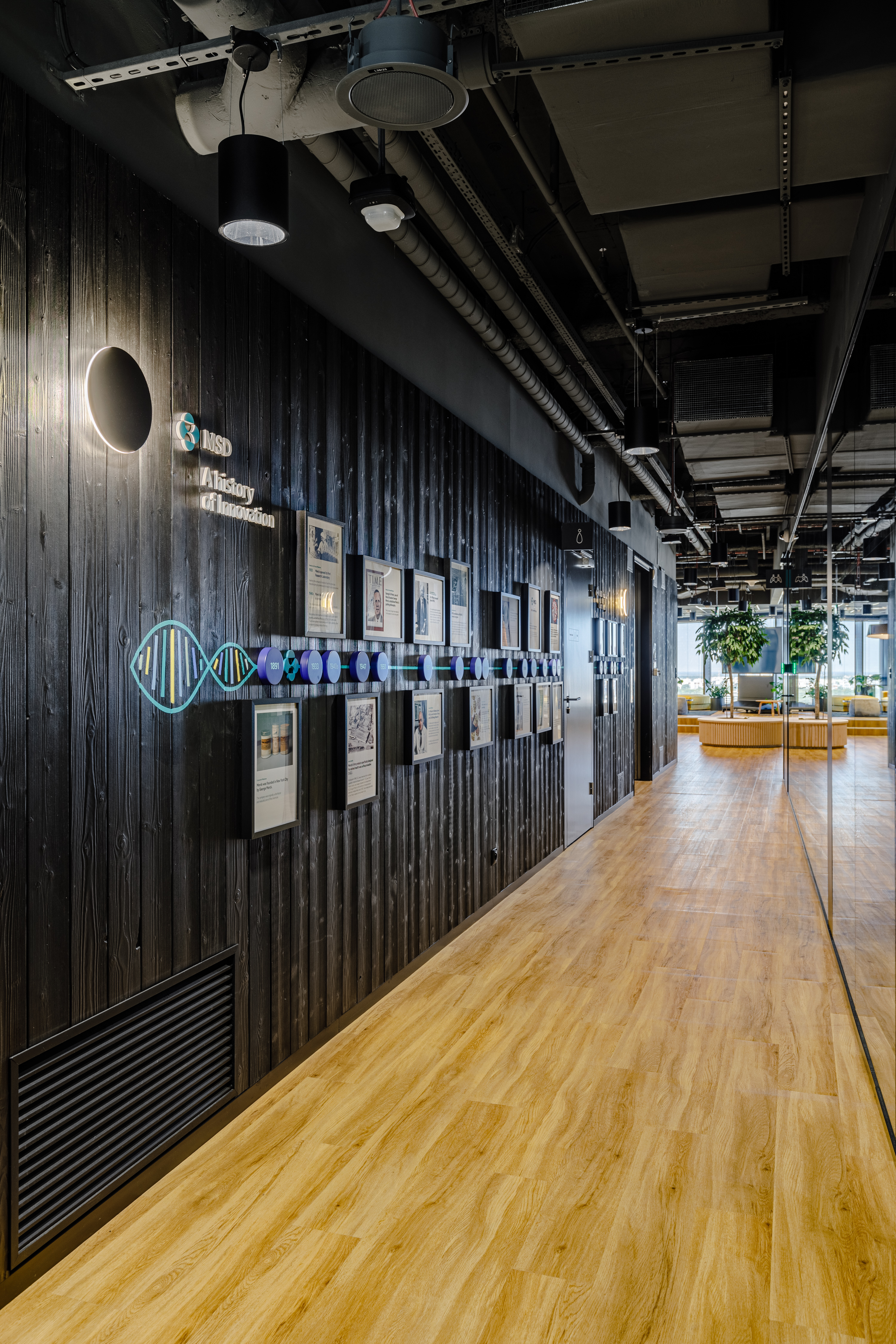
The design challenges involved more than just design. The transition to the Activity Based Workplace model established by MSD Poland was associated with a major change for employees, for which they had to be properly prepared (e.g., giving up fixed workstations, using lockers). In addition, the building itself, due to its age, did not make the task before us any easier.
To lead and implement the office remodeling project, MSD Poland engaged Sodexo Poland, which is responsible for comprehensive office maintenance on a daily basis. It was up to Sodexo to choose the partner responsible for the project and change management.
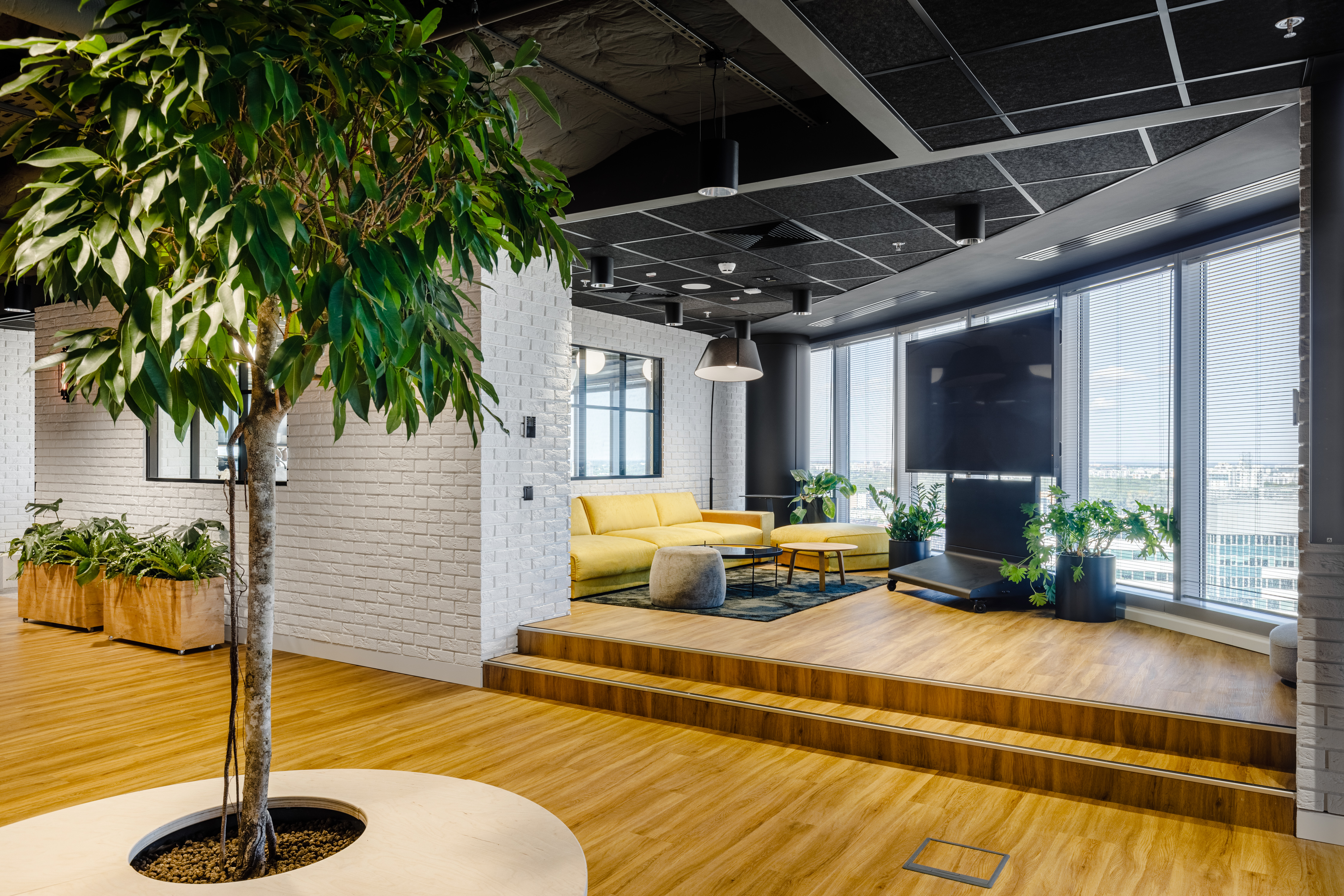
– What determined the choice of Workplace was, in addition to a competitive price, a wide offer including interior design, change management and project management. From our first meetings and reference visit, we felt that Workplace understood our goals and offered optimal solutions – comments Aleksandra Jagodzinska, General Services Manager, Sodexo Poland.
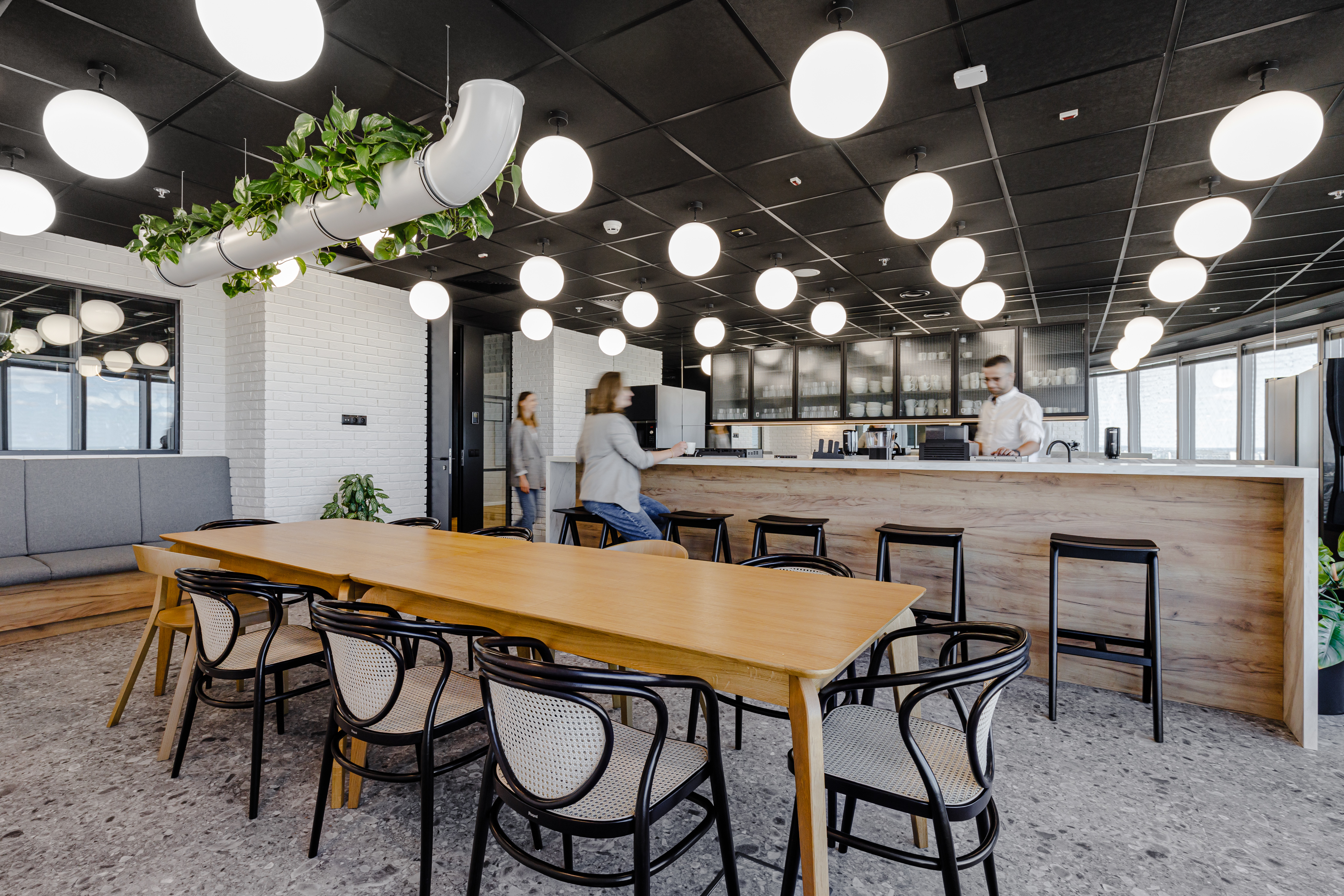
How to design an office that supports and encourages work?
Our scope of responsibility was larger than standard, so we divided the work into three areas. The architecture team was responsible for the design, including material selection and technical documentation. The change management team supported the MSD Poland team in a smooth transition through the change, based on the established guidelines. Together with the change ambassadors, we prepared employees for the change in the way they operate. During the change management workshops, we showed the MSD Poland team the pluses of the Activity Based Workplace spirit environment we were creating for them.
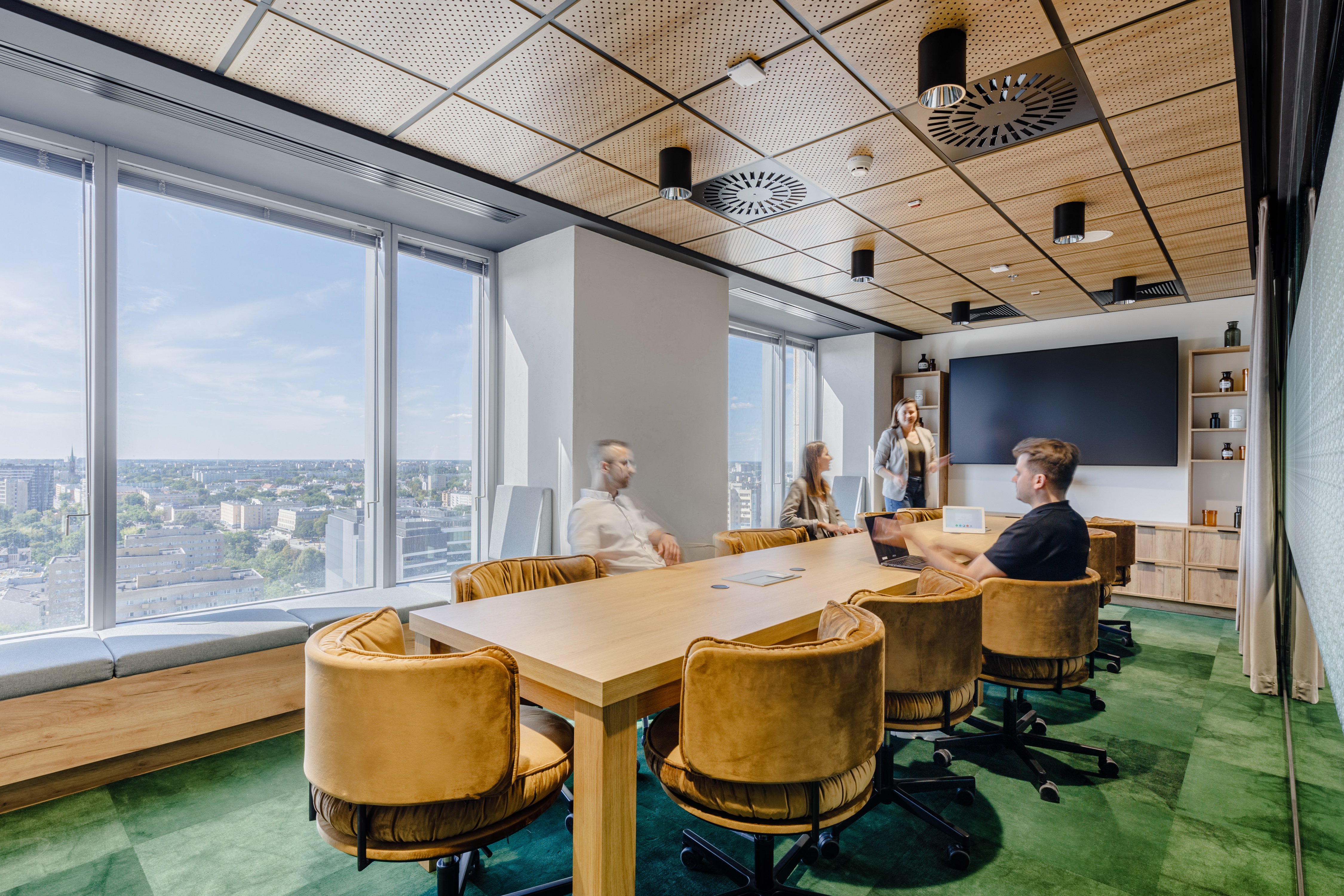
– The decision to keep the architectural design within the same company that was responsible for communicating the change turned out to be a very good one. The Workplace team supported us with industry experience and knowledge gained from previous projects. Thanks to regular meetings with the change ambassadors, our company was able to smoothly go through the cultural transformation of changing the work model to a hybrid one – says Nina Jasiewicz, Associate Director, Facilities, Central Europe at MSD.
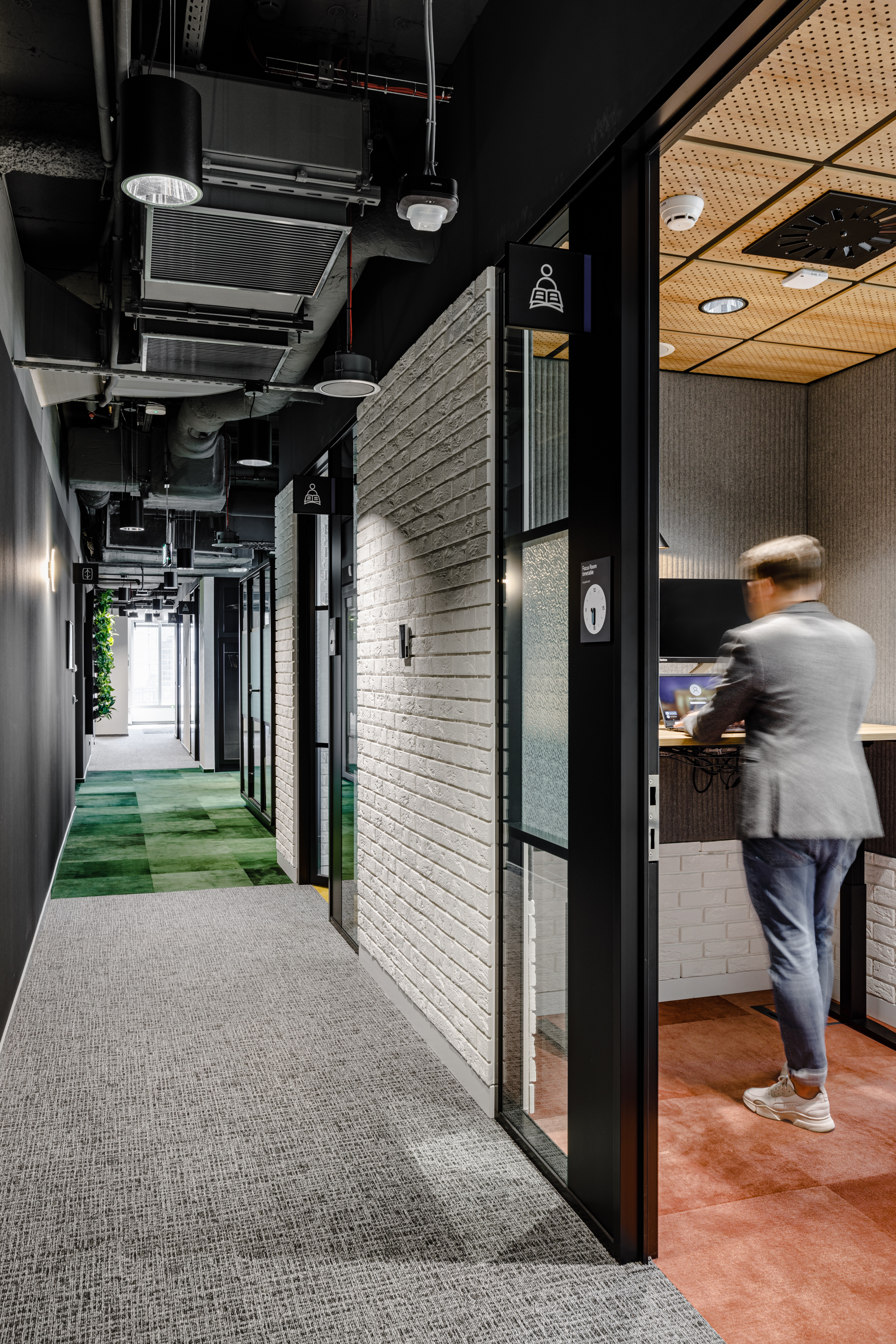
On behalf of Workplace, the project was managed by Pawel Kolodziej as our project manager. He supported the client in negotiating the lease, fit-out work, and verifying schedules and costs during the selection of the general contractor. We were also responsible for the technical part and verified the validity of the optimizations proposed by the client.
We started the conceptual work in late summer 2021. At the beginning, we wrote the new proportions of work zones into the proposed framework of the office and the building itself. The next phase, preparation of the architectural concept and selection of materials, was completed in October 2021. By the end of the year, we prepared the technical documentation, and in January 2022, together with the client, we selected a contractor for the modernization work in a tender. At this stage, we supported the MSD Poland team in the verification of tender documentation, cost estimates and prices, and the final selection of the general contractor. In February, although the situation in the market began to destabilize due to increases and the conflict in Ukraine, we managed to start the actual renovation work.
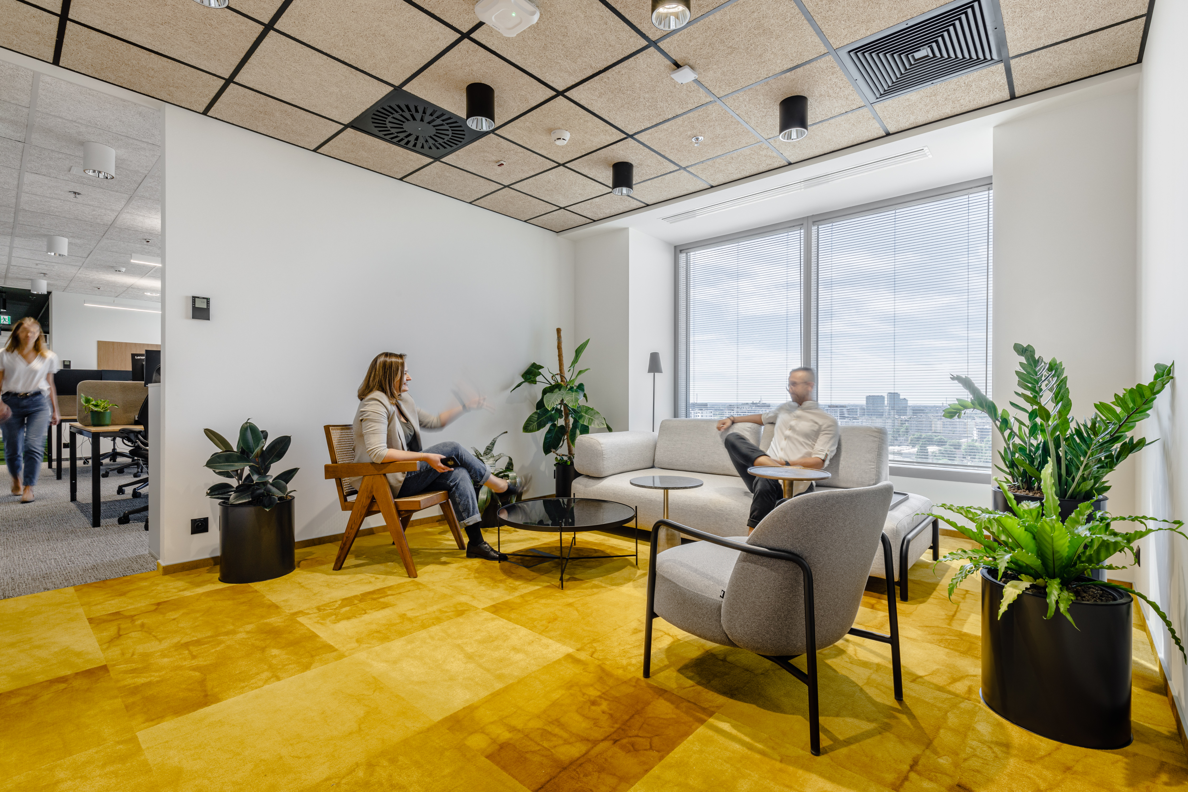
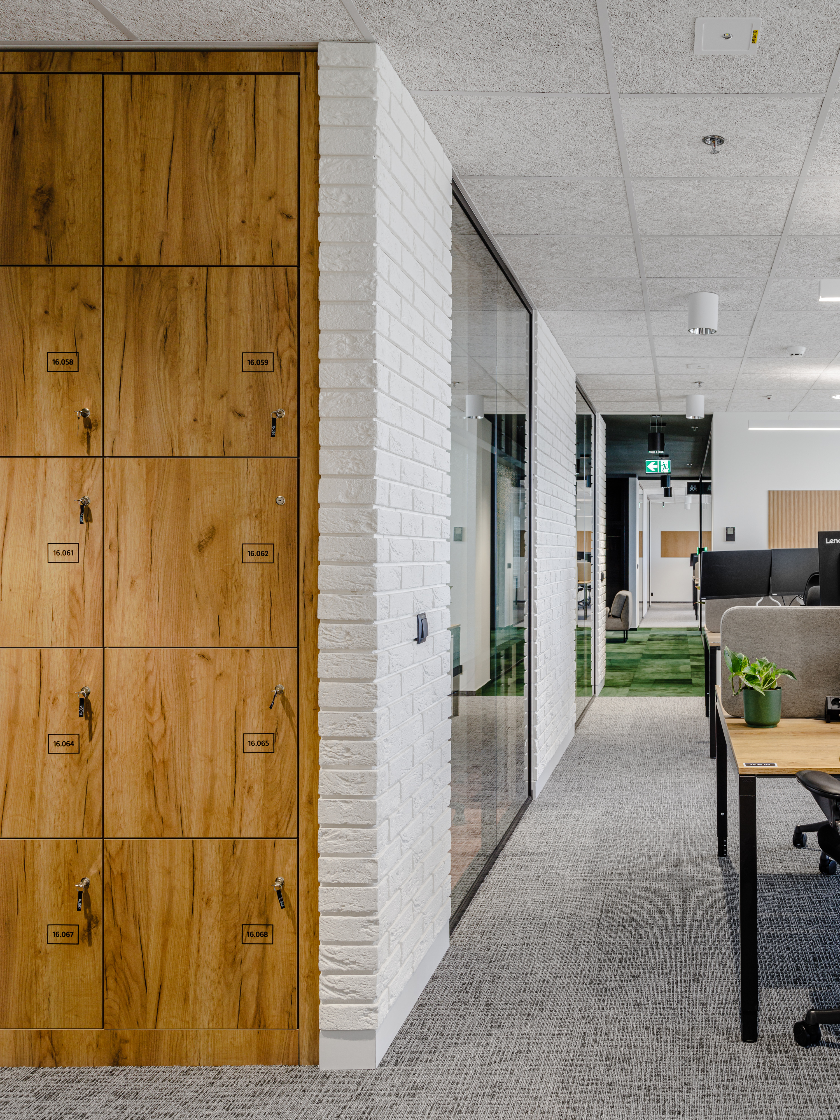
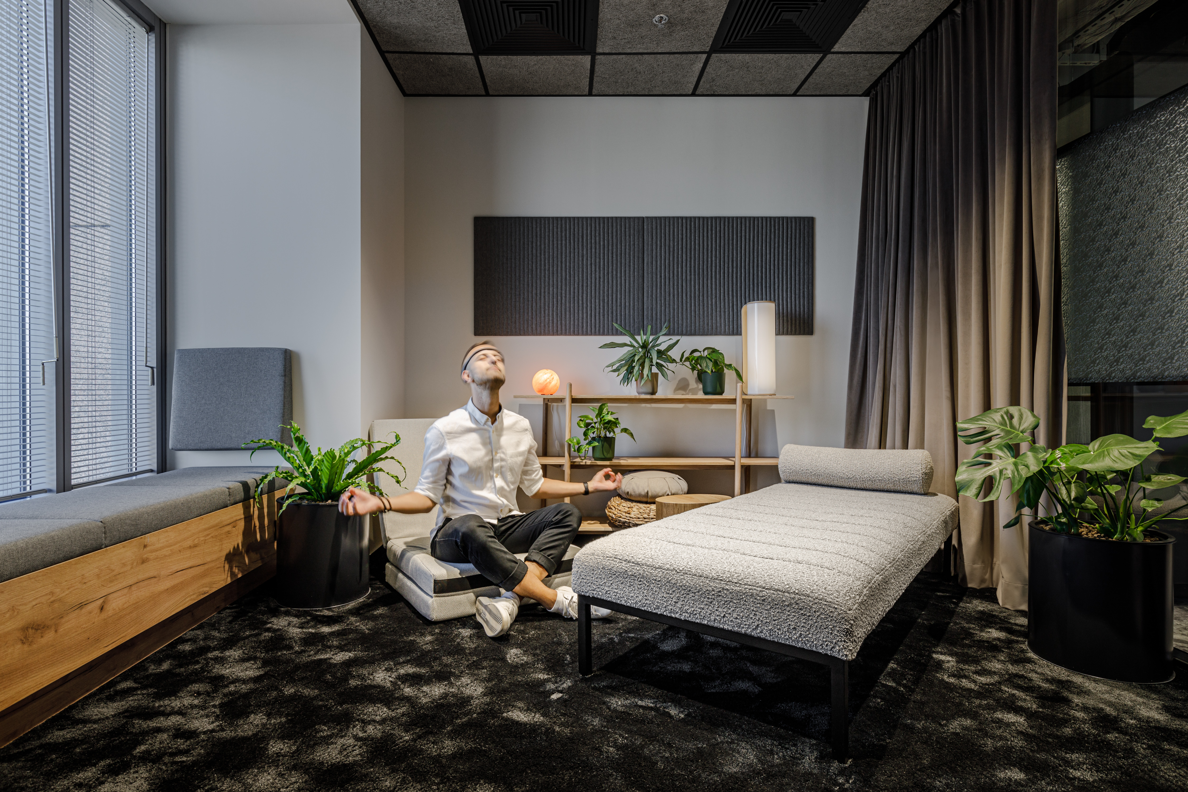
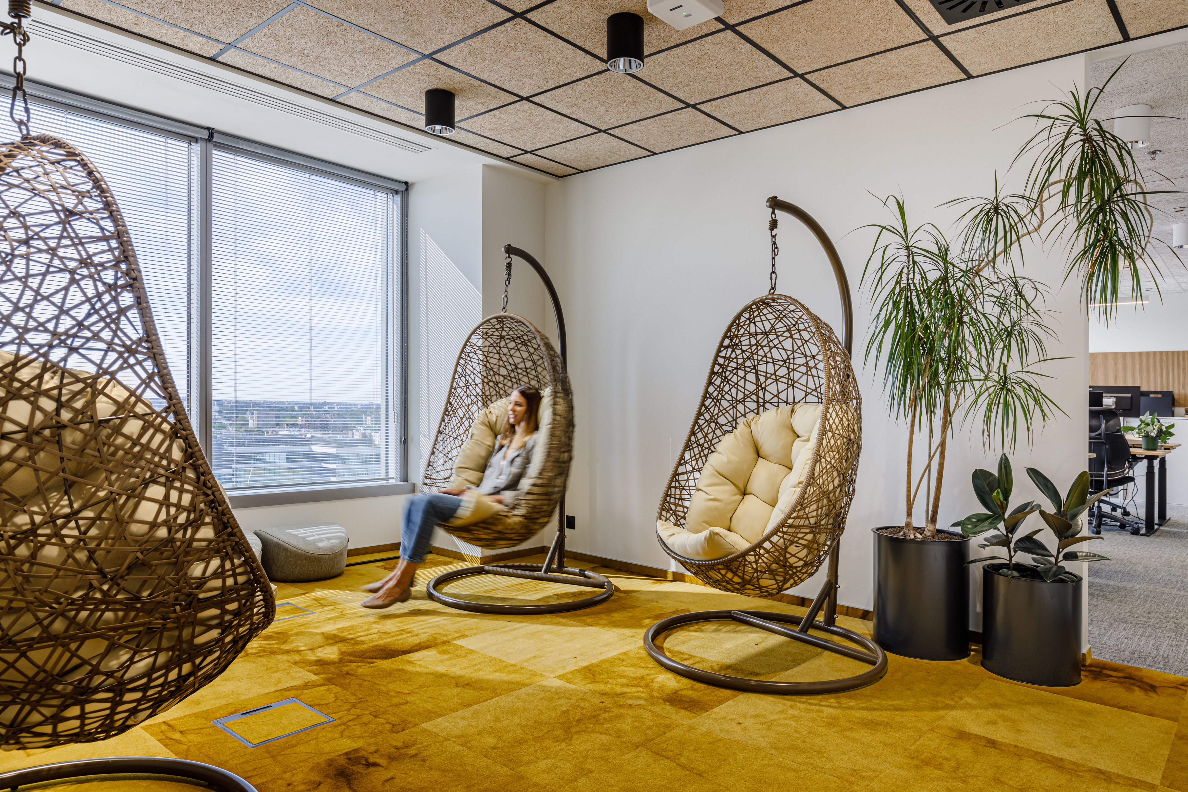
Solution: Green Industrial Pharmacy
We proposed three design directions, from which the client chose one. The MSD Polska team liked the one referring to a boutique pharmacy of yesteryear the best. The concept points to MSD Polska’s identity and values as a pharmaceutical company that has been growing for more than a century, looking for new ways to be healthy and live long.
– The desired result largely depended on the selection and quality of finishing materials. The MSD Poland office featured wooden floors, glass walls with muntins, black metal elements, brick walls and colorful carpets. We also made sure to include plenty of greenery and ergonomic lighting, in line with what MSD Polska employees told us during the workshop. – explains Ewa Jędras, an architect at Workplace responsible for office design.
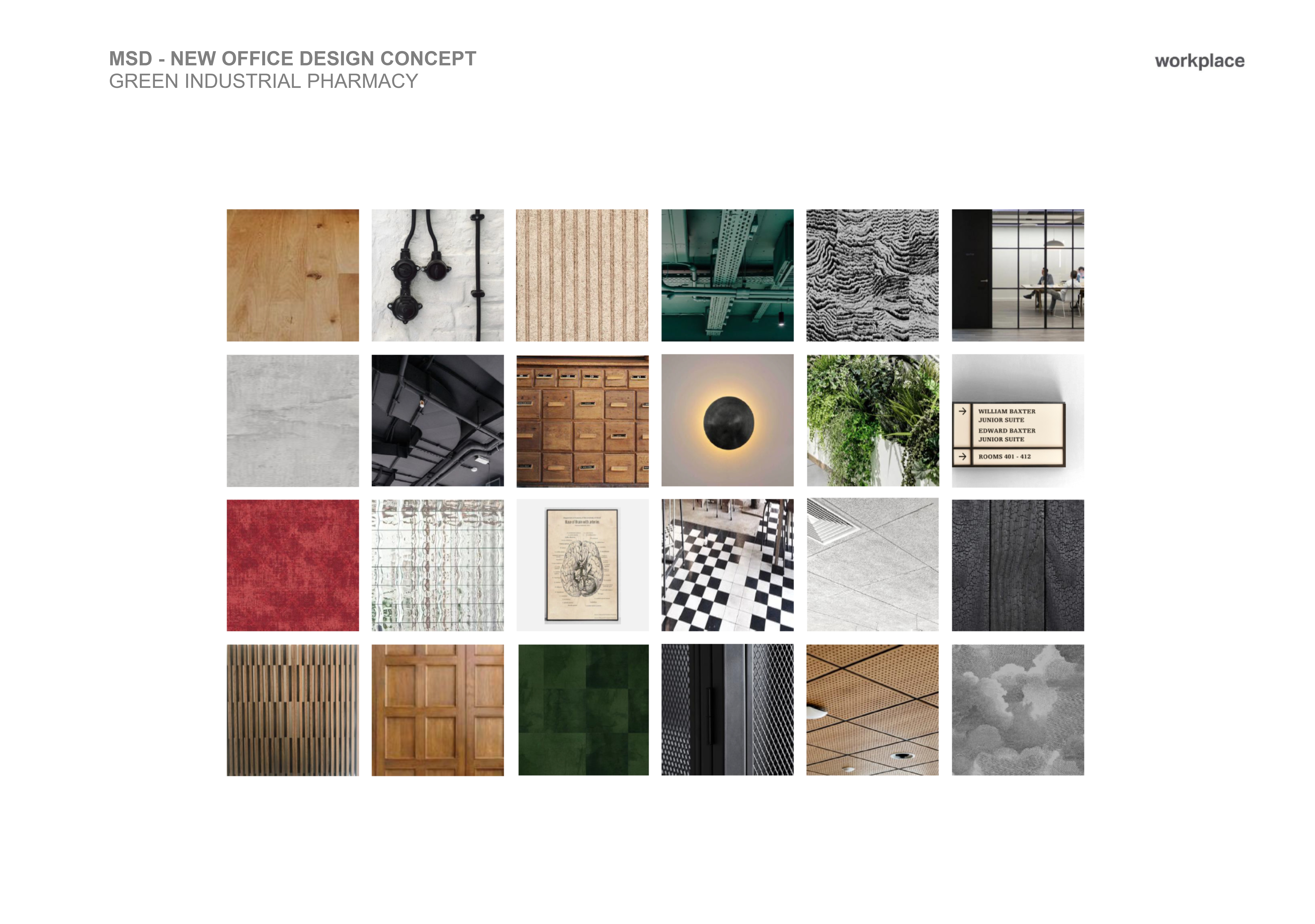
On the representative 16th floor we created the heart of the office. There is a reception desk, next to which there is a timeline showing the company’s history. The conference space behind the reception desk has mobile walls and a multimedia wall. This allows part of the space to be opened up and connected to the networking area during larger company events.
The modern, industrial decor combined with a warm, homey atmosphere encourages people to come to the office, while energizing and inspiring exploration and new discoveries. The decor is complemented by period accessories: burnt wood cabinets, medical books and menzies on shelves, and library lamps in meeting rooms. We also matched the signage (wayfinding) to the office design.
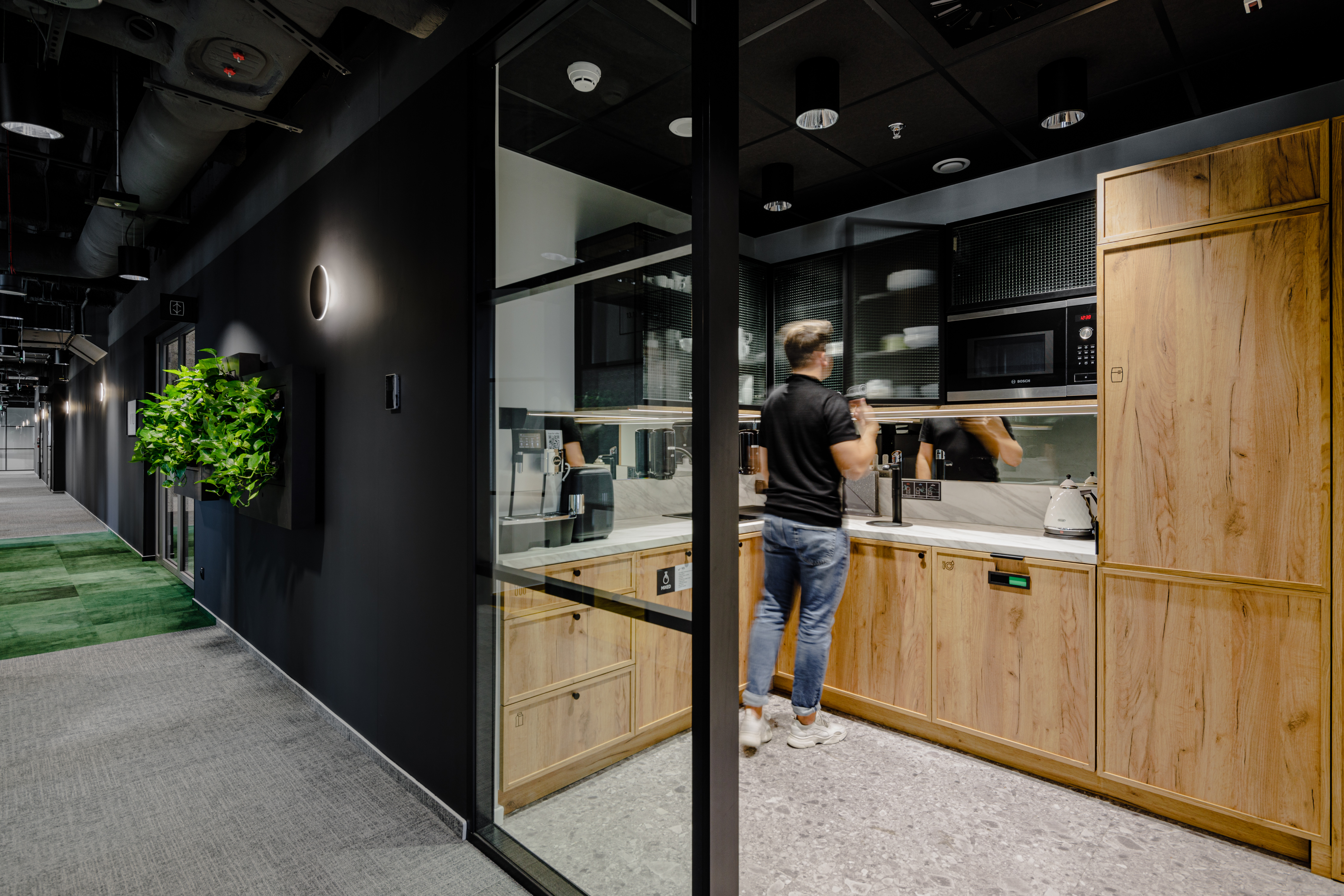
Despite the challenges of inflation, we managed not to exceed the budget we set at the beginning of the year. We also negotiated a reduction in the first general contractor’s quote by about 30%, without losing the quality of the project and its objectives.
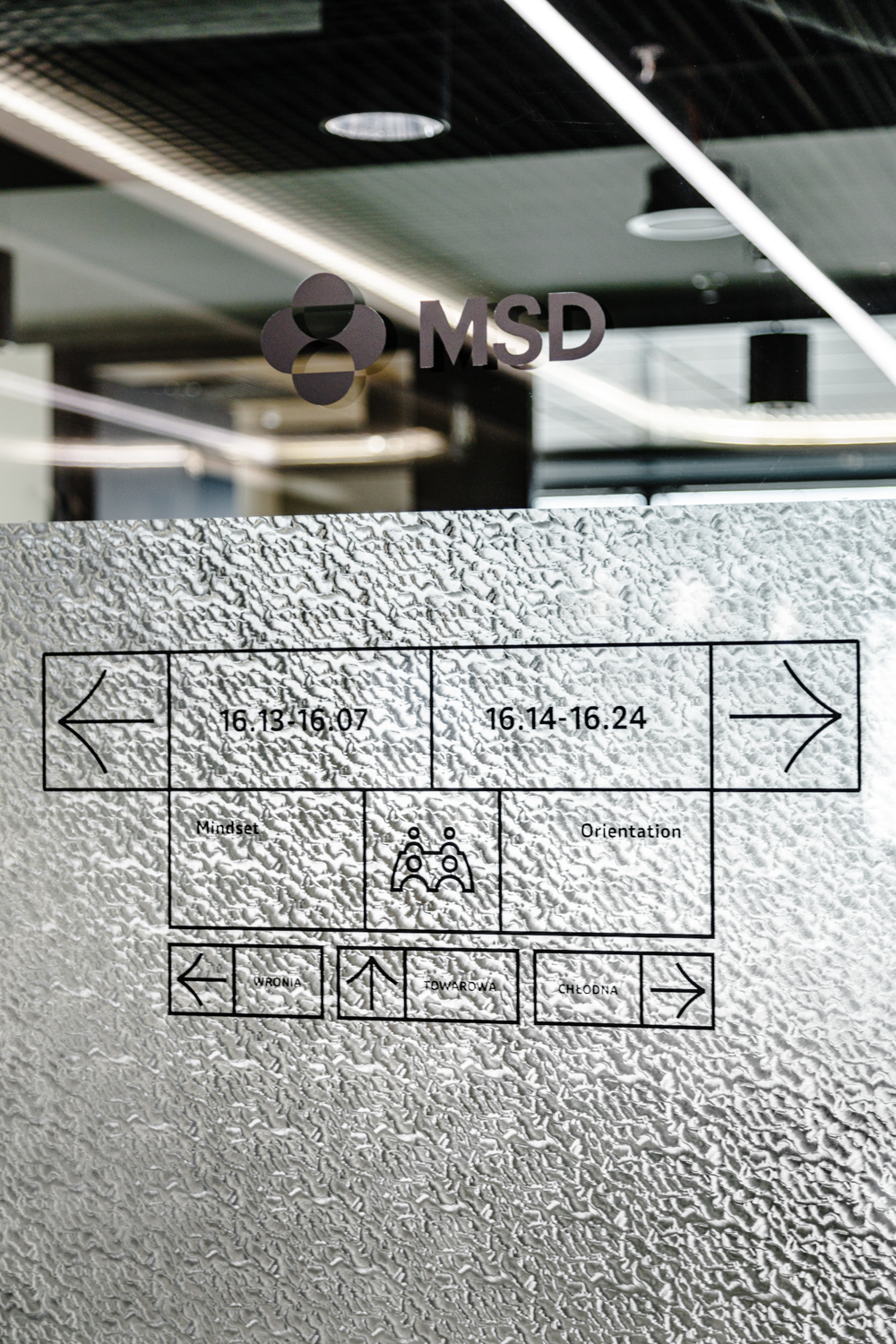
Partnership key to transformation
MSD Poland’s new office was a unique task for us, because in addition to the interior design, we had responsibility for project management and change management. The key to success turned out to be the combination of several services within our studio.
– The project, which promised to be “only” a remodeling project, turned out to be quite a challenge with a much broader scope than originally anticipated. The Workplace team can congratulate themselves, as the space underwent a complete transformation. – sums up Nina Jasiewicz, Associate Director, Facilities, Central Europe at MSD.
– The office project for MSD Poland showed how important it is to listen to the needs of employees in order to create a workplace that is not only safe and comfortable, but also meets the diverse expectations of teams. In the new office, we used a lot of innovative no-touch or less waste solutions. It’s a space where employees feel good and want to return to. – adds Aleksandra Jagodzinska, General Services Manager at Sodexo Poland.
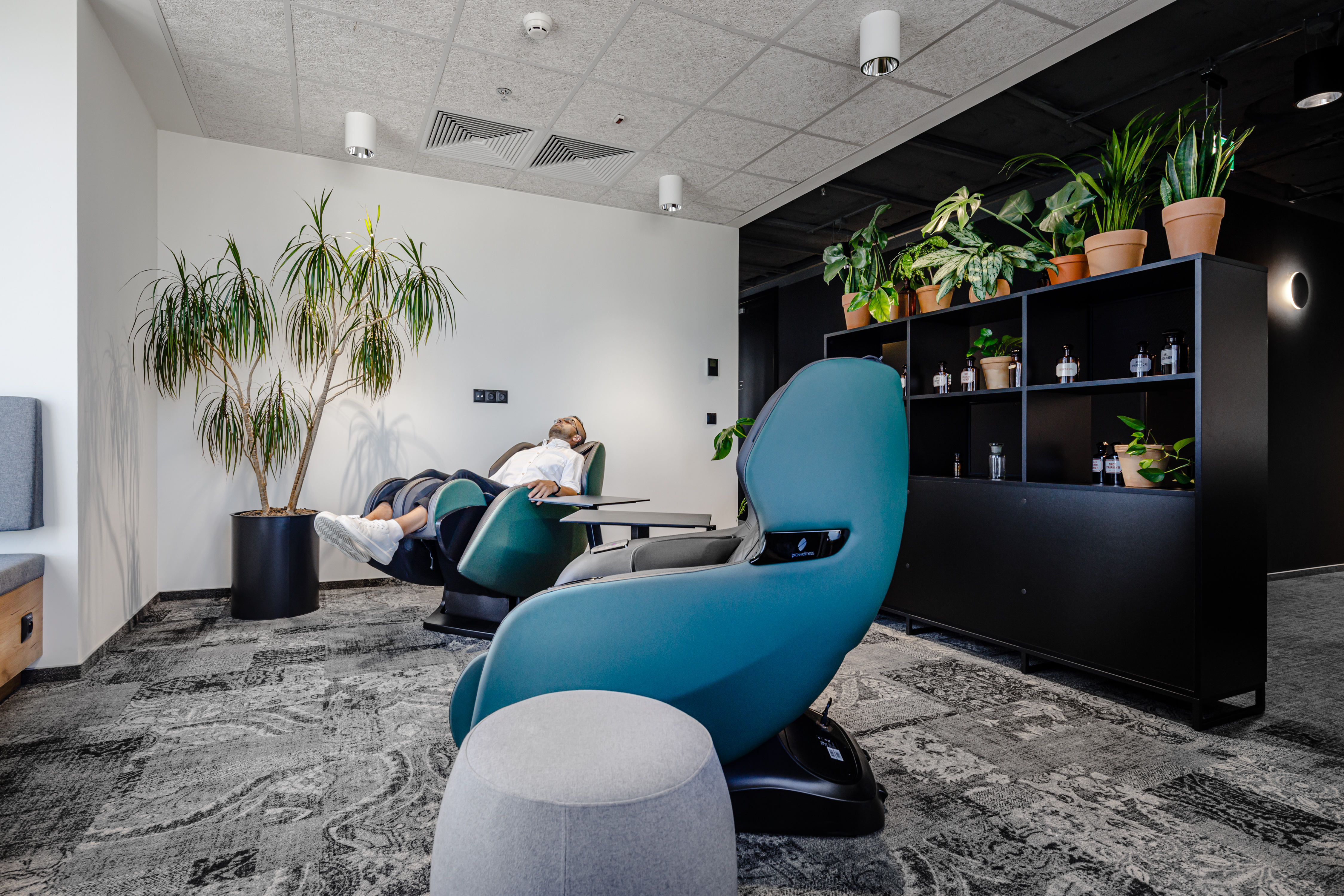
See what benefits we have achieved:
1. An office that cares about employee wellbeing
In the project, we spent a lot of time on change management and familiarizing employees with the new way of working. Our team took care of selecting solutions to increase the comfort and well-being of future office users. Among the employees of MSD Poland, we selected ambassadors of change, with whom we conducted educational workshops on the new work etiquette. At the end of the project, our representatives visited the client’s team on the opening day of the new office to support employees in learning about its functionality.
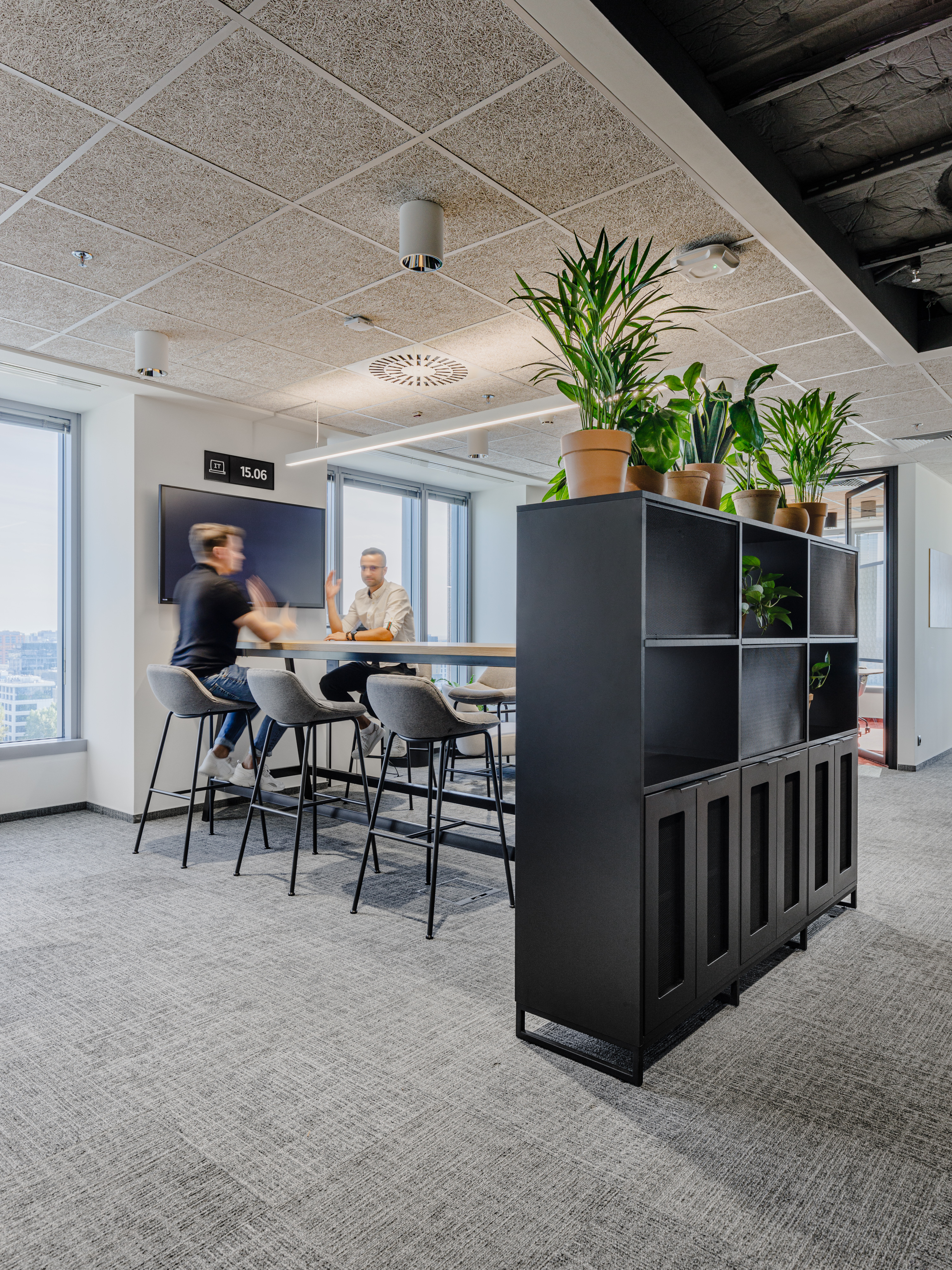
2. Budget in check, without sacrificing quality
Through a meticulous review of cost estimates and pricing, we were able to reduce the original estimate by 30%. This allowed us to maintain the budget despite inflation, while not disappointing the expectations of employees. Even if any of the items had to be replaced, we maintained the quality of materials and equipment.
3. Smaller space, better relations
In the project for MSD Poland, we reduced the previously occupied area by 30% (from 6 floors to 4), and the number of workstations by as much as 60%. We were able to do this by converting an expansive open space with assigned workstations into a hybrid office. In this way, the company was able to give employees more support zones, i.e. rooms for various activities, single rooms, double rooms, more conference rooms, 4- and 6-person rooms or larger. At the cost of workstations, the organization gained space to build relationships.
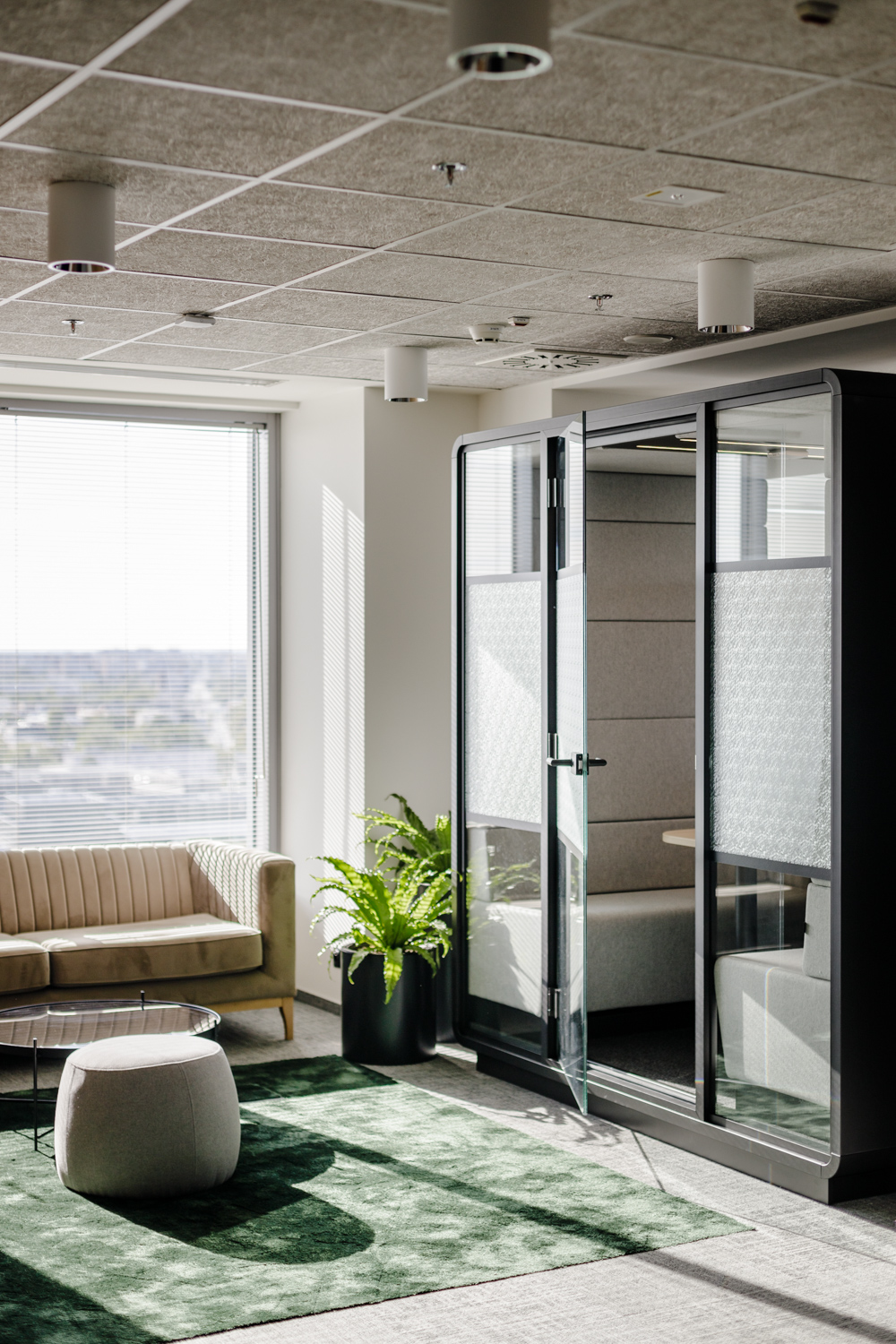
4. Environmentally friendly renovation
In the project for MSD Poland, one of the strategic goals of the fit-out, namely to be as environmentally friendly as possible, was achieved. Among other things, we used wood wool ceilings and carpets without bituminous underlay in the rooms. Existing equipment got a second life: refreshed chairs, armchairs and carpets found their place in the new space. The client also decided to reuse desks. Tables in the conference room got new tops made of eco-friendly Smile Plastics.
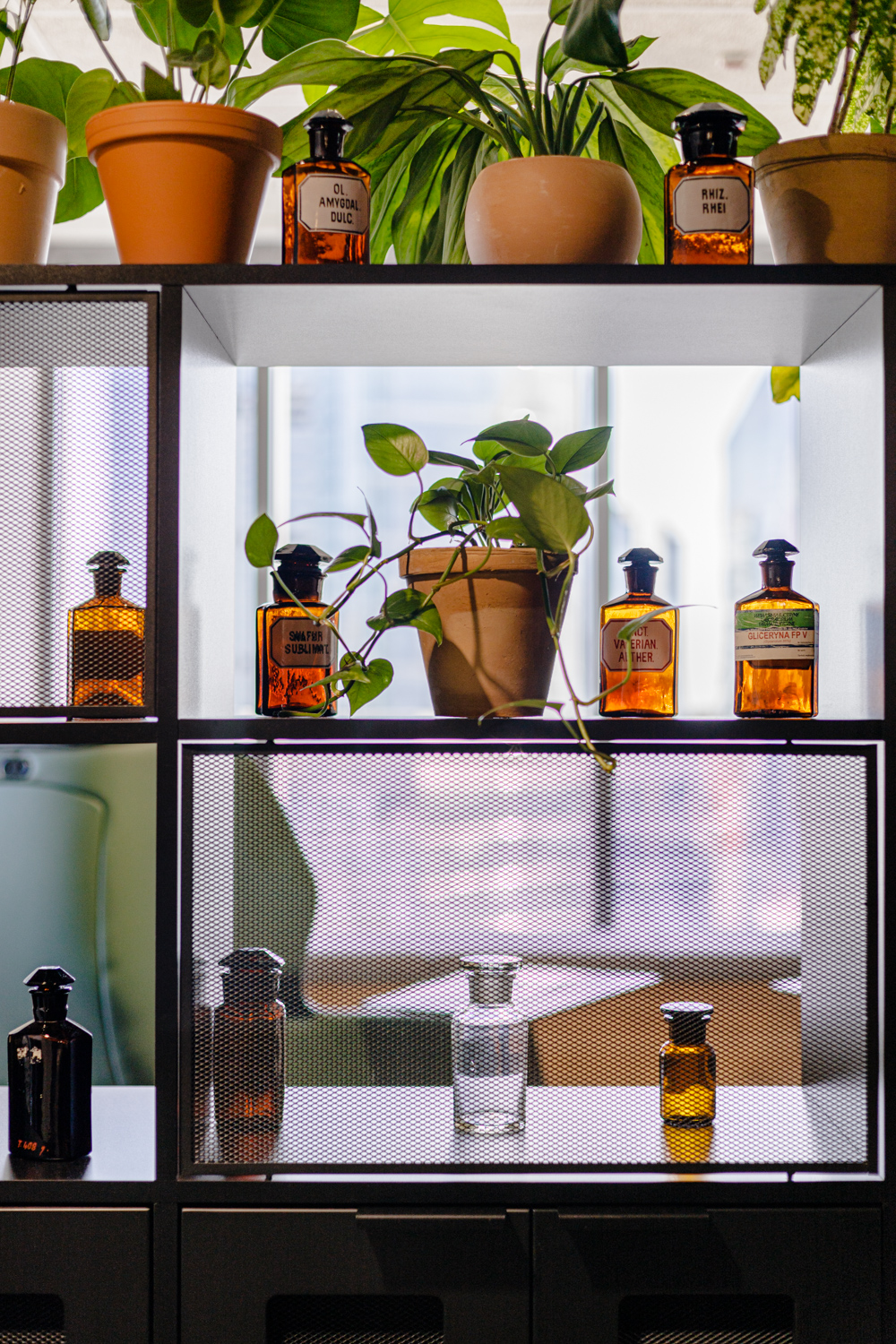
5. technology a real support for employees
MSD Poland’s new office is an office full of technological solutions that are popular with employees on a daily basis (e.g. massage chairs, wireless audio-video solutions, personalized lighting in open space areas). According to the client, the technology used in the interior is not just an attractive accessory, but a real support for employees. What’s more, the sensors installed in the office, which monitor the use of office space, can help to arrange the office even more precisely to the needs of employees in the future.
– The success of this multi-faceted, unique project was due not only to the fact that we made a nice office that met the expectations of the employees, but to the fact that the client trusted us – both in terms of the budget and in other areas, such as selecting a contractor and negotiating with the tenant. This project would also not have happened without securing an adequate budget for our work and building a partnership relationship. – Pawel Kolodziej, Project Manager, Workplace
Authors
Management: Dominika Zielińska, Bogusz Parzyszek
Project Management and leading the project on the Workplace side: Paweł Kołodziej
Technical consulting: Krzysztof Marszałek, Ilnedro Company
Design team: Ewa Jędras, Rafał Mikulski, Ewelina Jezierska, Barbara Majerska
Change management team: Igor Łysiuk, Urszula Kuc-Petelska, Katarzyna Gajewska-Kulma
Project wayfinding i space branding: Damian Bieniek / SpaceID
Visualizations: Paweł Deroń
Project team on the side of MSD Poland: Nina Jasiewicz
Coordination of the entire process on behalf of the Tenant: Aleksandra Jagodzińska, Sodexo company
Team representing the Landlord from Globalworth: Joanna Liberadzka, Anna Korwin-Kulesza, Krystian Chrobok and Paulina Krukowska from Arcadis
In the process of negotiating the lease extension, MSD was represented by consultants from CBRE: Aleksandra Staszewska
GW: DM Building, construction manager Mateusz Zwierzynski
Photos: Adam Grzesik
Text: Marta Smyrska and Grażyna Zawada
Project
Size: 4 510 sqm
Location: Warsaw Trade Tower 51 Chlodna St., Warsaw, Poland
Duration: 11 months
