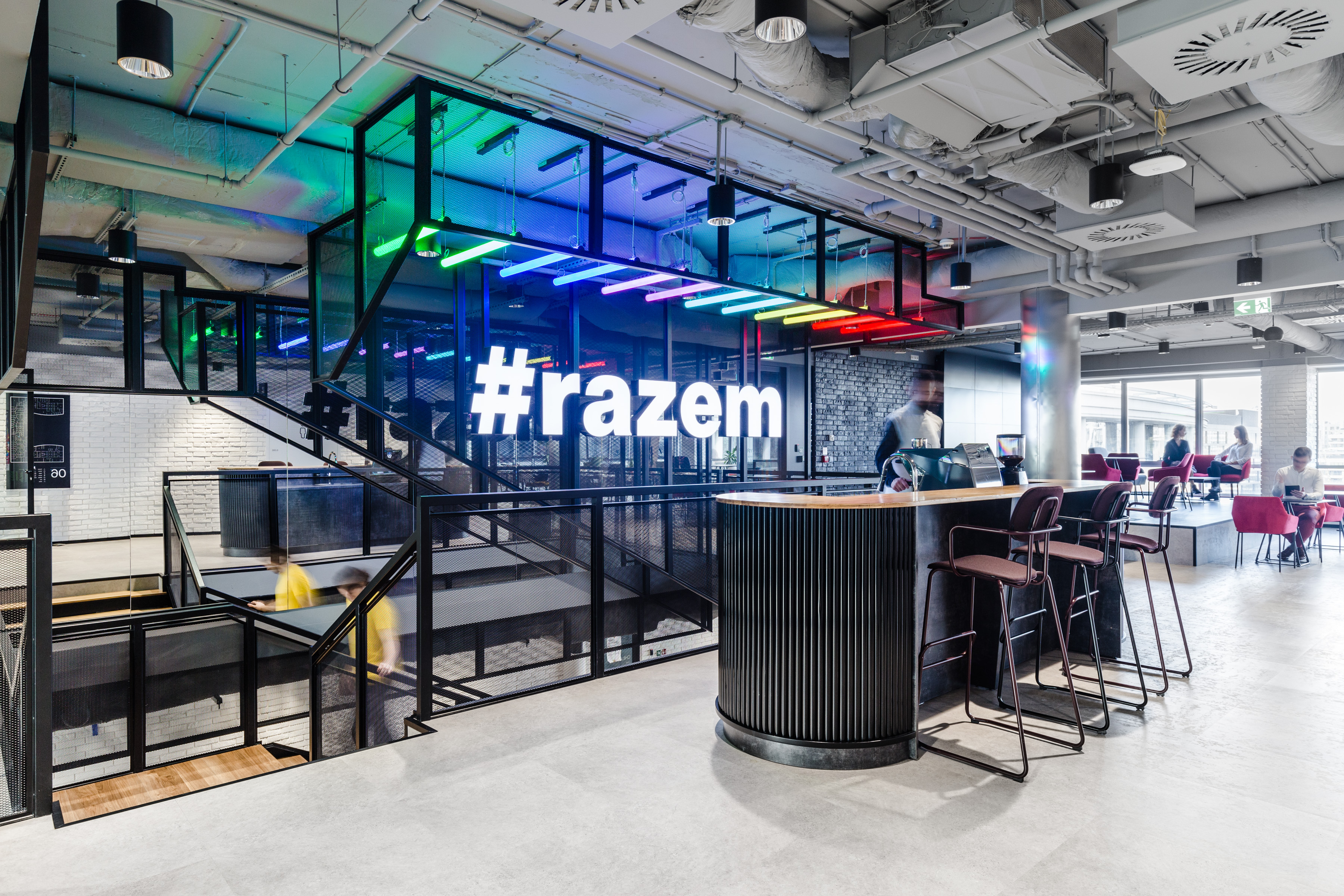
Neon Digital Office | Ringier Axel Springer Media
Design as an extension of the company’s digital identity. A home for all Warsaw editorial offices and departments with an internal co-working zone. We have designed Neon Digital Office – the new headquarters of the Ringier Axel Springer Poland multimedia group. The main assumption of the project was to improve the flow of information and emphasise the innovative identity of the entire organisation.
This is another project carried out by the Workplace team for the Ringier Axel Springer Media company. Opened in early 2020, the Warsaw headquarters integrates the organisation’s various editorial offices and departments over an area of 11,300 sq m. Together with the Client, we have developed a work ecosystem which, despite its huge size, supports the exchange of knowledge and spontaneous interactions leading to “happy discoveries” – called serendipity.
What have we achieved?
- Flexible work environment adjusted to various media work activities (individual work, creative work, conferences, events, recordings, interviews).
- Wide range of space functionality: internal coworking area, recording studio, interactive showroom, social staircase, transparent executive board area.
- Integration of previously dispersed departments and smooth communication thanks to an internal staircase.
- Design reflecting the innovative values of the organization and emphasizing the identity of the corporate community.
- Showroom dedicated to the presentation of media products for strategic clients.
In the following case study, we explain:
- what the design process looked like, preceded by a prototype arrangement of the space,
- how we faced budget optimisation and project management,
- how an appropriate workspace strategy modernises the image and strengthens the corporate culture.
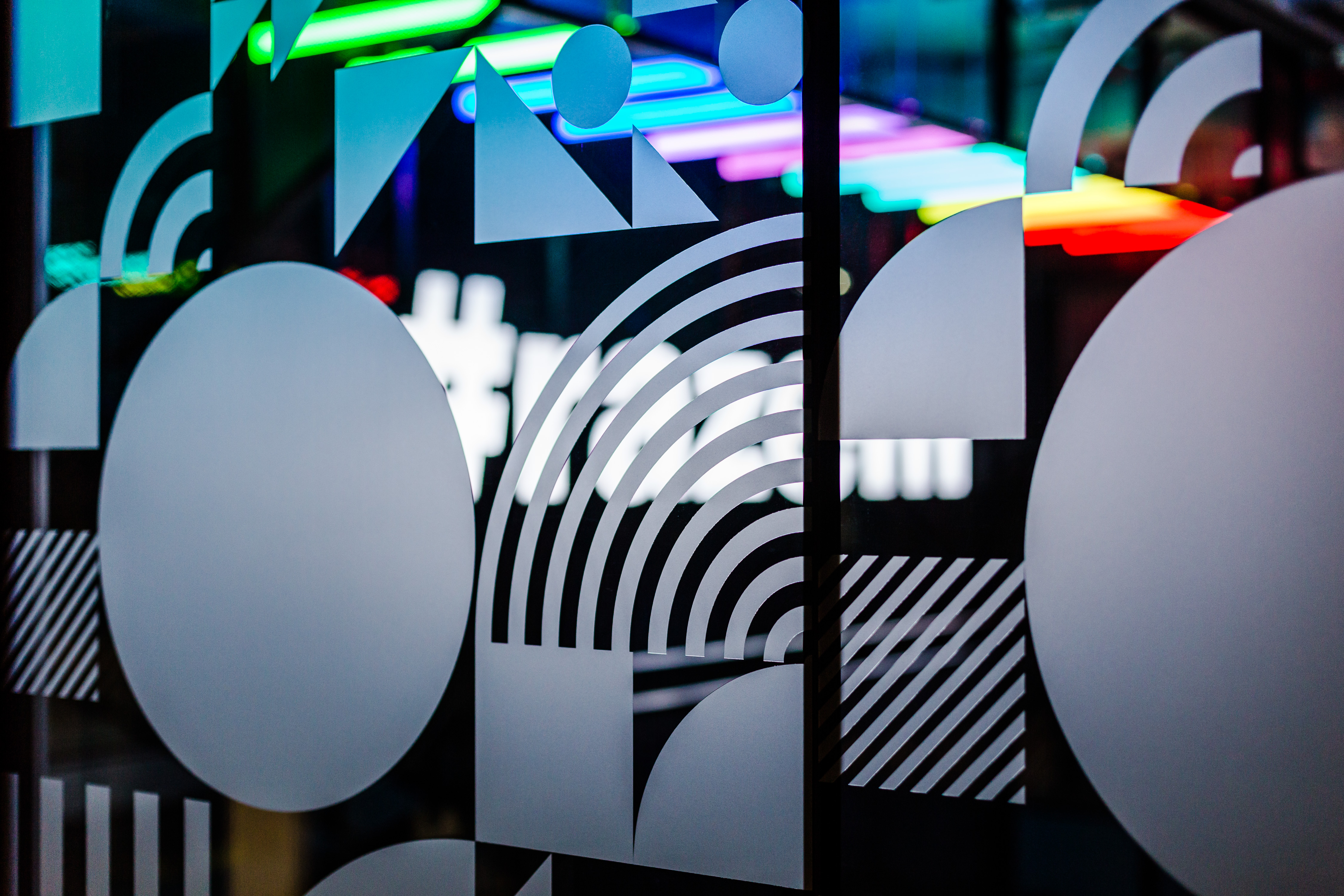
Prototype and new headquarters
Ringier Axel Springer Polska is a European media mogul with brands such as Onet, Forbes, Business Insider, Noizz and Newsweek in its portfolio. The history of our cooperation began back in 2017. For the group, it was a period of transformation and investment in the development of digital media. The expanding flagship Internet newsrooms needed space to develop new initiatives and work on high-quality content.
Our response to these needs was the 2018 prototype project of the office called Neon Innovation Hub – a temporary model of the work environment, in which the organisation was checking how transparency and space openness will affect cooperation in the editorial teams and the innovation processes in the company.
The success of this innovative space’s design prompted RASP management to expand the concept, approaching us again – this time with the intention of creating one common headquarters for over 1,000 employees from across Warsaw.
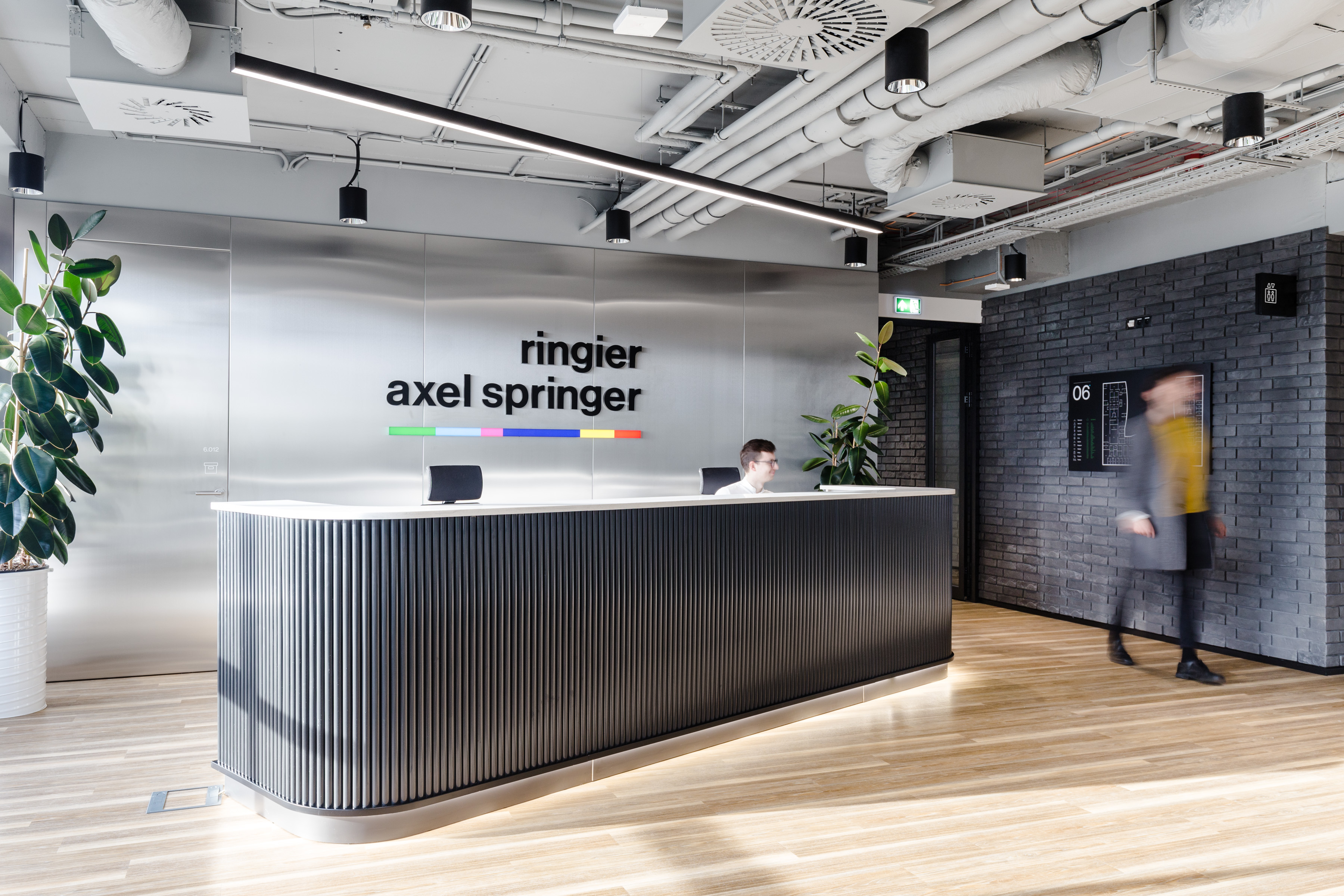
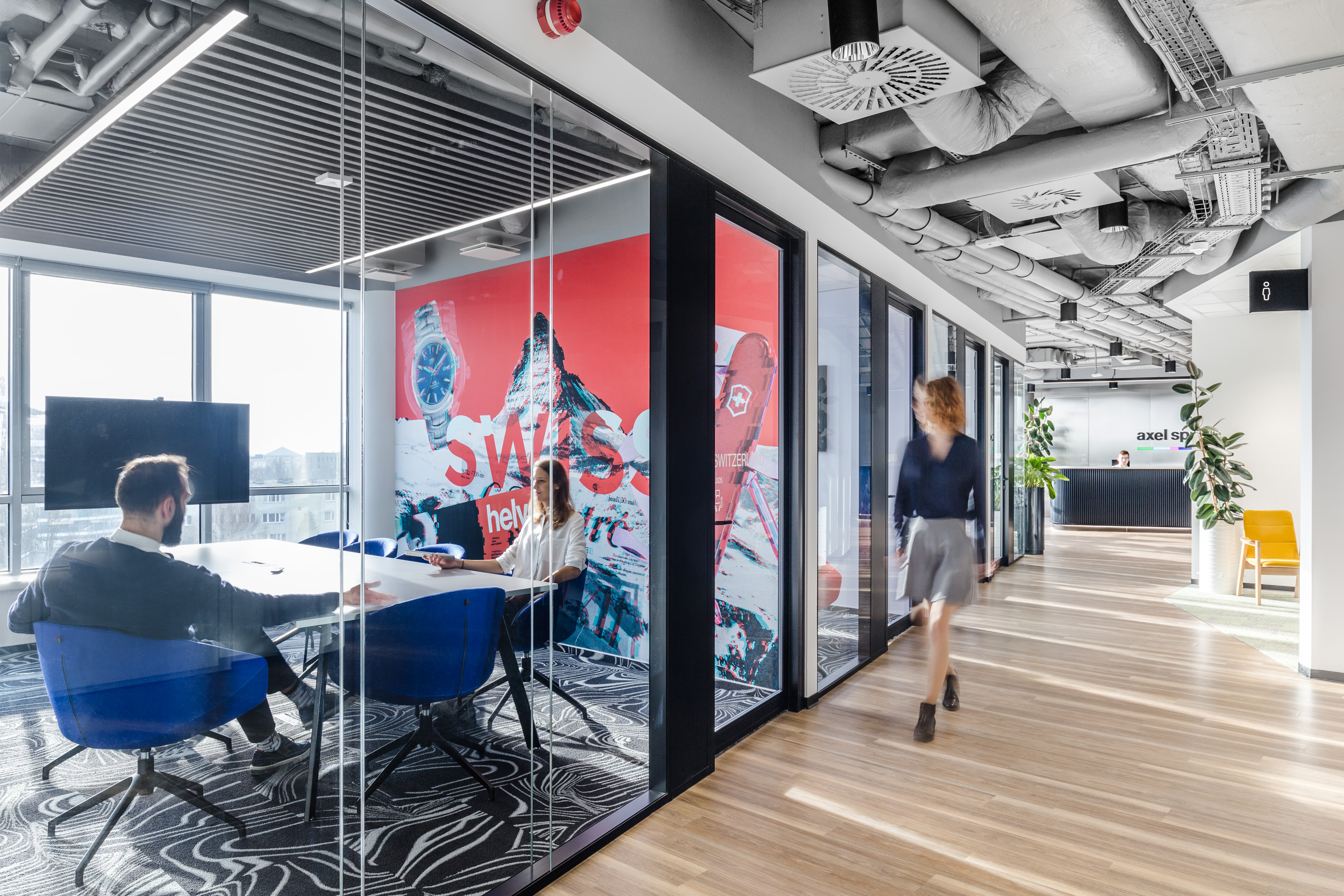
Strategic goals
Together with the client, we identified business assumptions and employee needs. We verified the goals of the previous project and broadened our knowledge about the nature of the work and the organisational structure of the company. The new workspace of the RASP group had to:
- take into account various types of activities of editorial teams and other departments, so far dispersed in various Warsaw locations,
- use design as an image tool emphasising the company’s identity,
- combine many functionalities – from recording live video programs, through receiving potential customers, to organising media events.
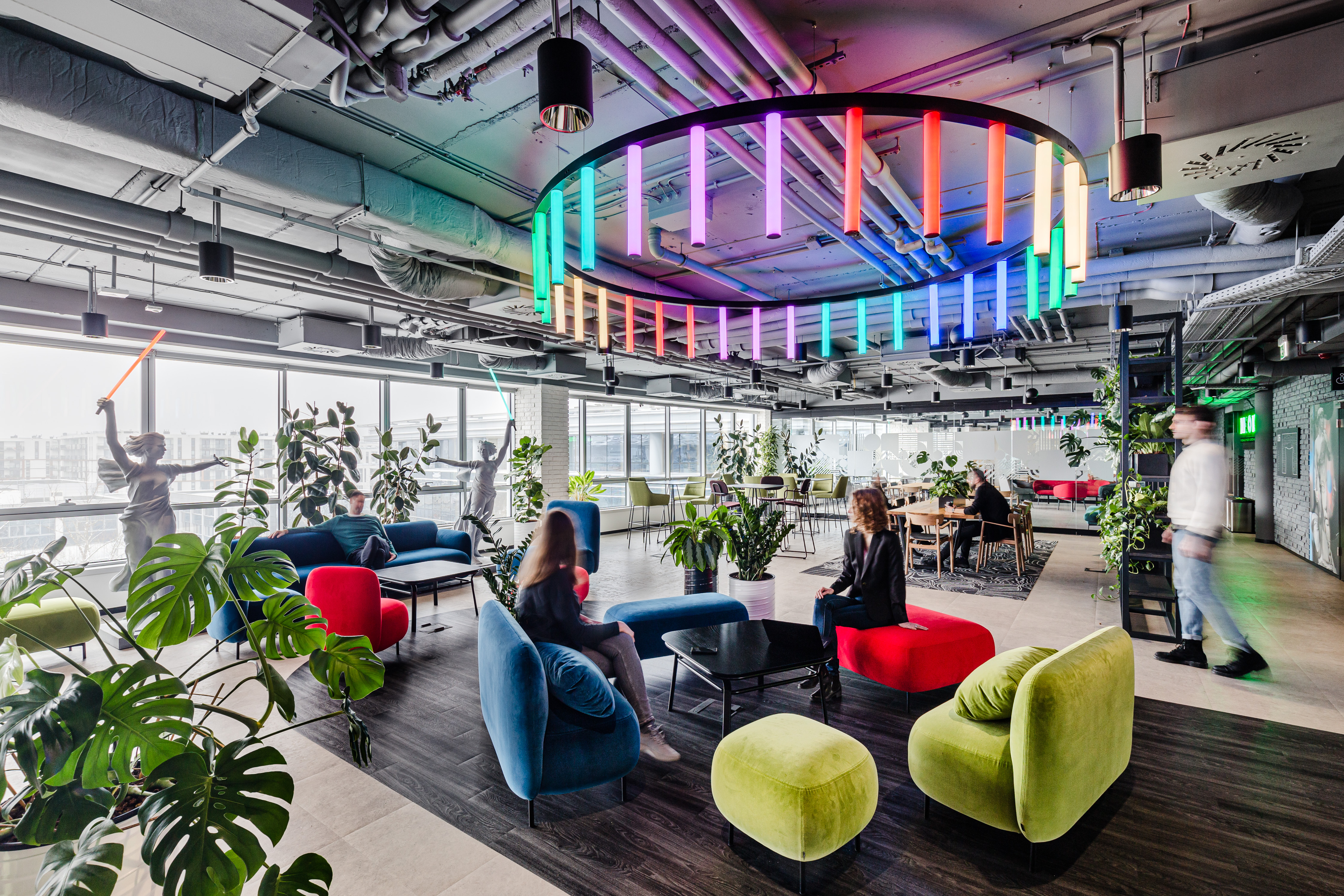
The space of interaction
We started the design process with consultations on the selection of the target building. We prepared fit tests, i.e. general functional systems, for five buildings in Warsaw. On their basis, we advised which space would best suit the company’s needs. Once selected, we moved on to designing spatial solutions.
Together with the Client, we were wondering how to generate traffic in the office and stimulate interactions between the employees. At the stage of selection of the location, we proposed to connect the two floors with an internal staircase. In this way, a casual meeting place was created that allows the employees to move freely between different areas of the office.
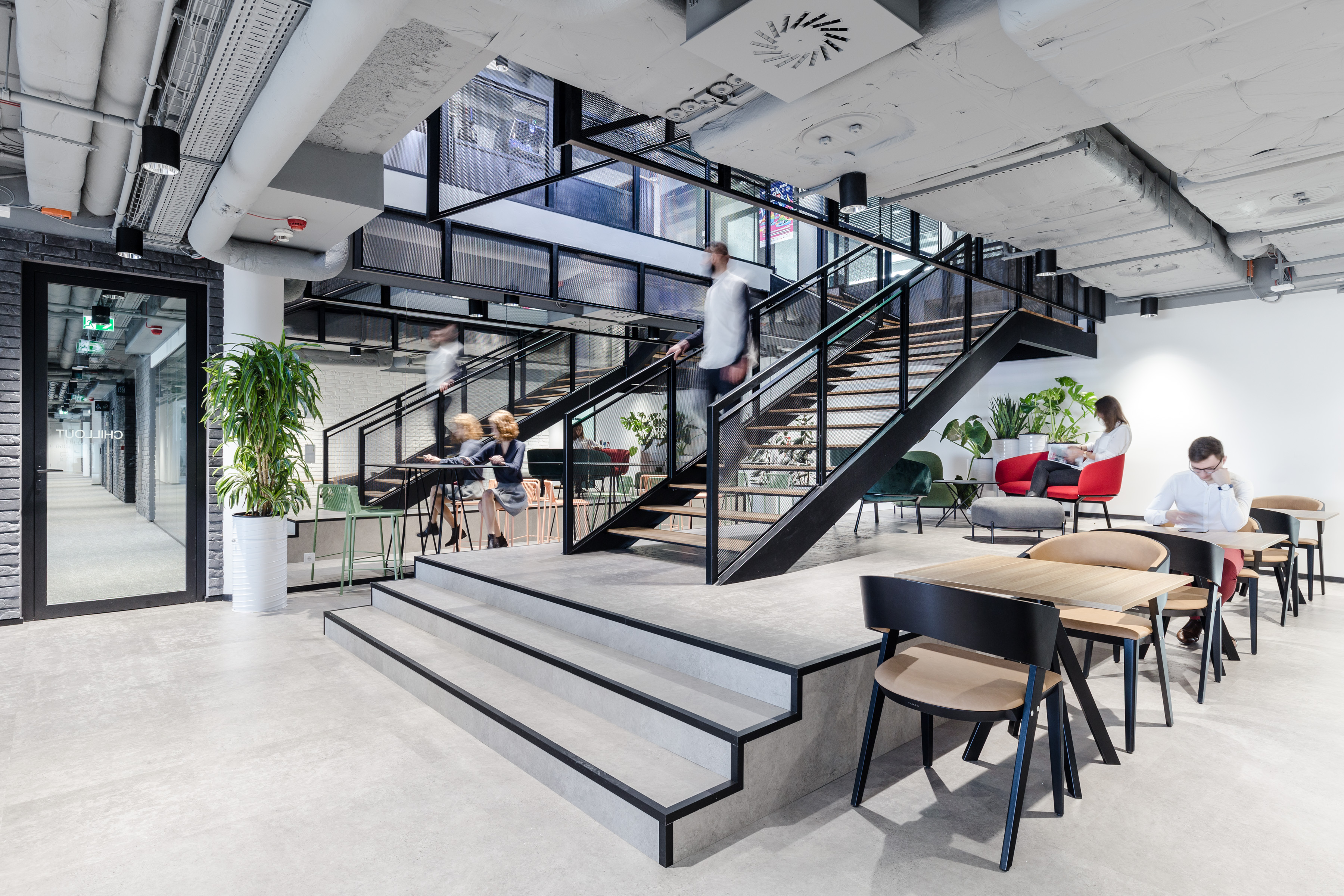
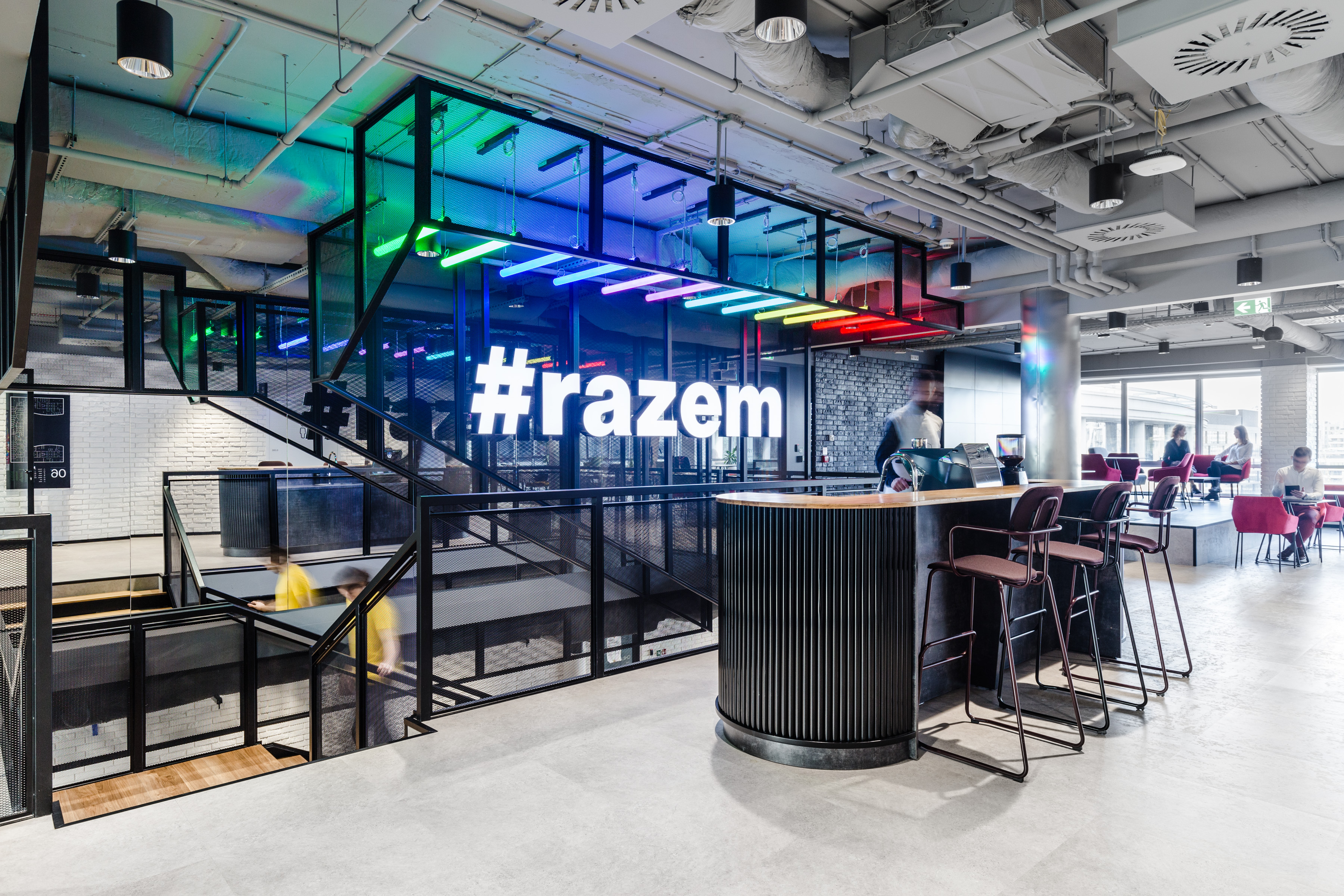
The evaluation of the previous RASP office showed that a large networking space in an informal, café-like atmosphere is a place that is often used – for ad-hoc meetings, and even for individual work. At Neon Digital Office, we decided to extend this zone and create internal coworking – the largest in the history of our projects. The flexibility of this zone enables the organisation of media events, meetings of the entire company, and even film sets and photo sessions.
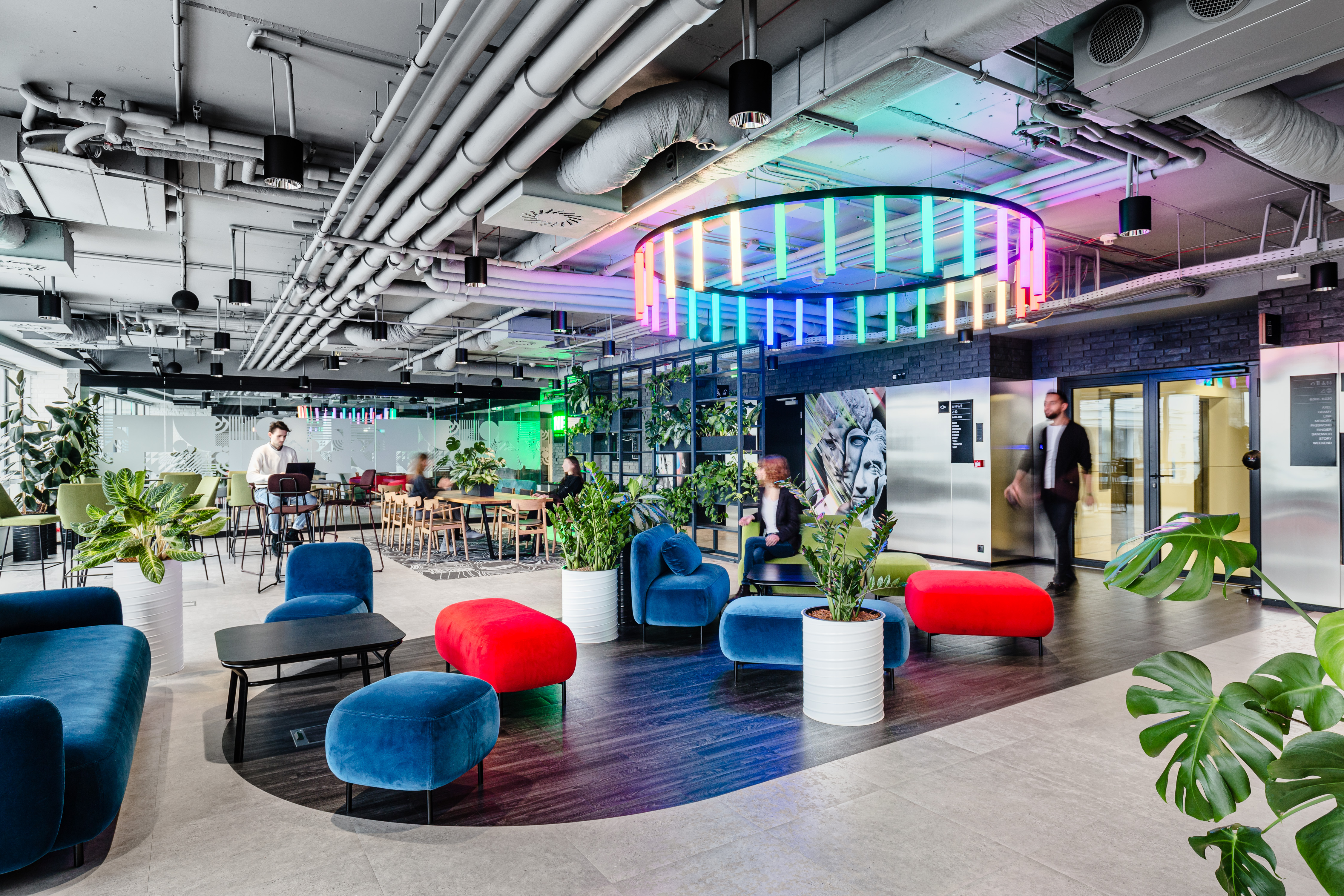
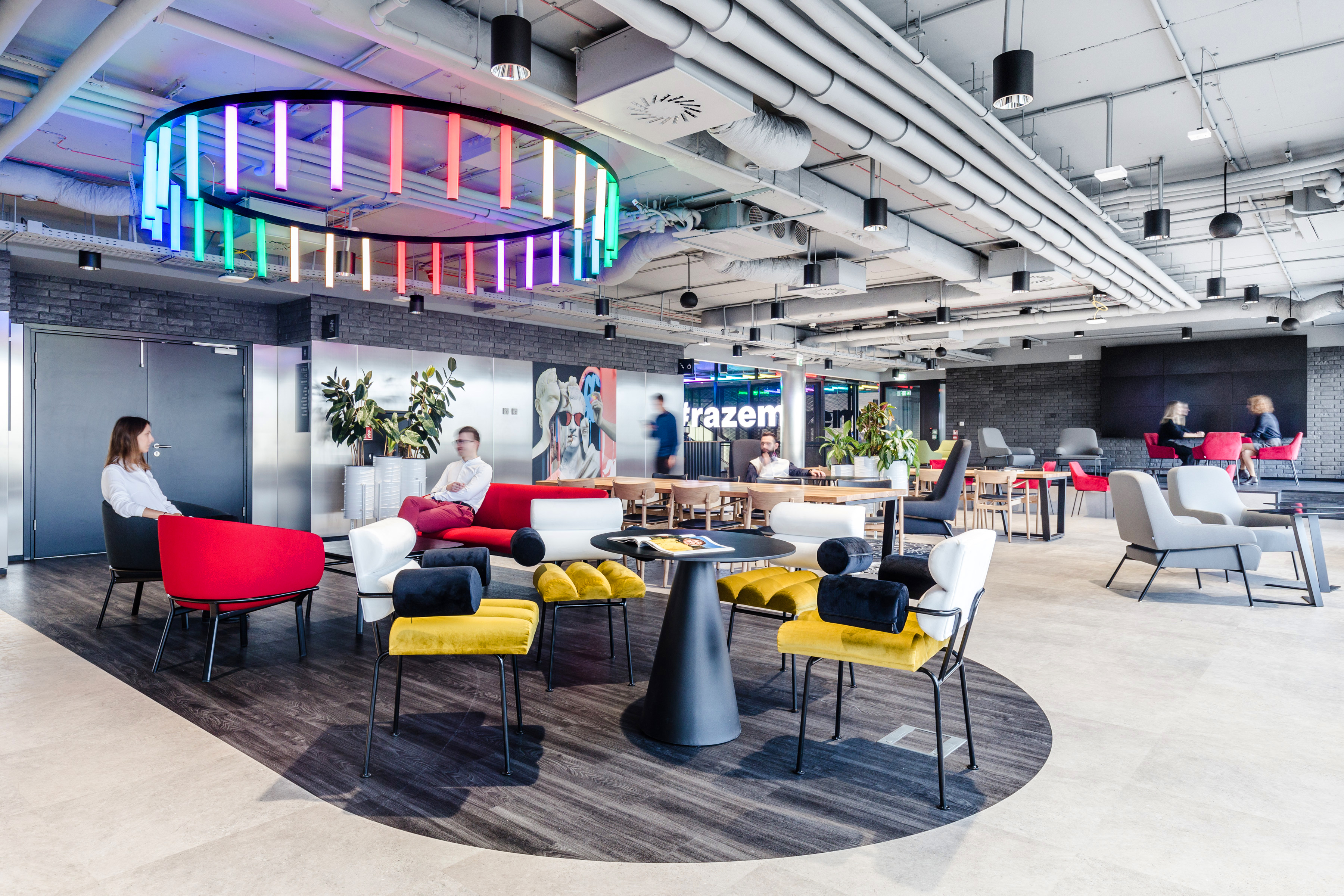
The representative function of the office was very important for the Client. In addition to the ergonomic work space, we also had to provide background for the implementation and promotion of media services and products. One of the first ideas was to open up the ground floor and allow the Onet Rano car to enter the film studio. All that remains of the idea is the studio, but we designed another bold marketing tool. It is an interactive multimedia showroom tailored to sales presentations for future clients.
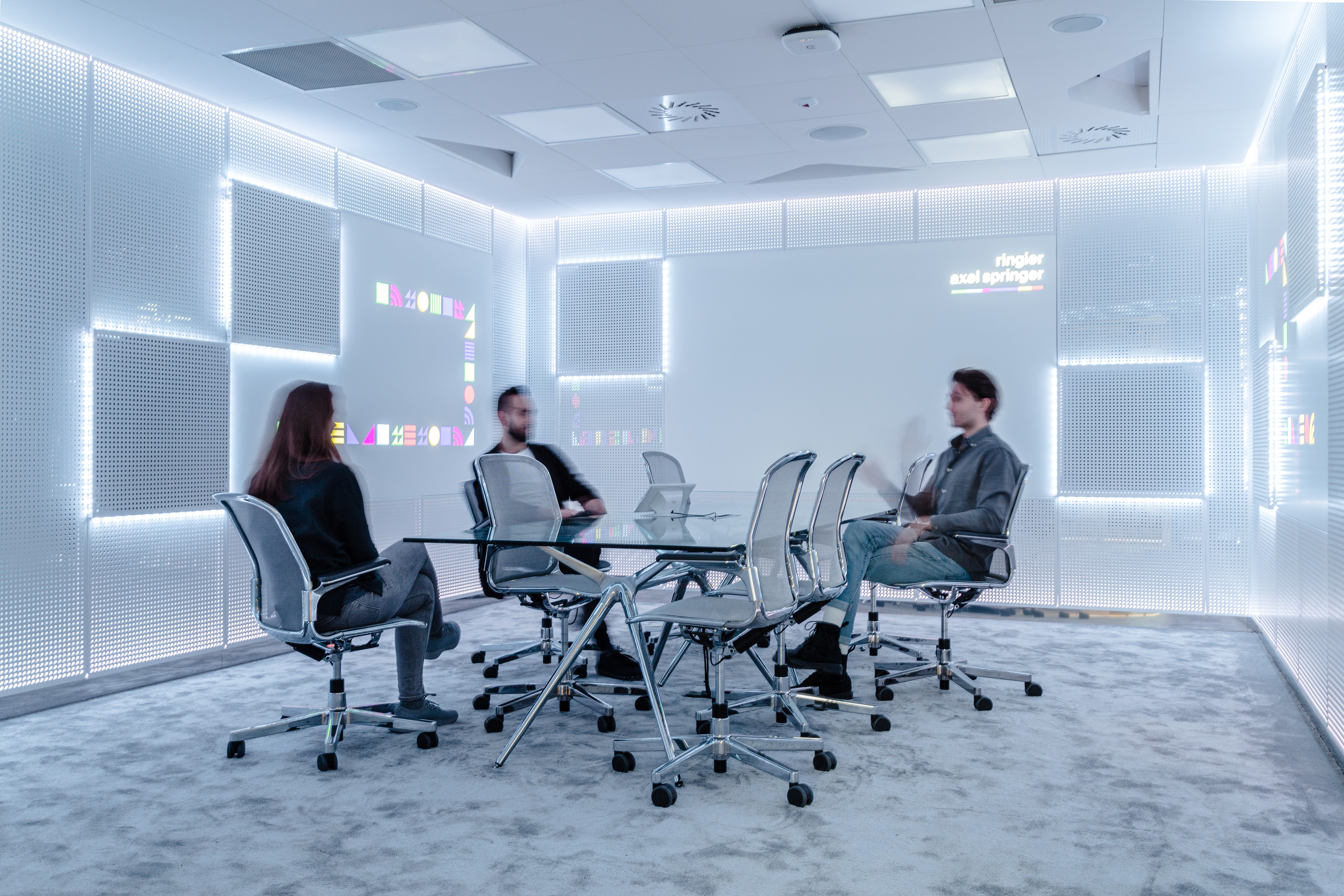
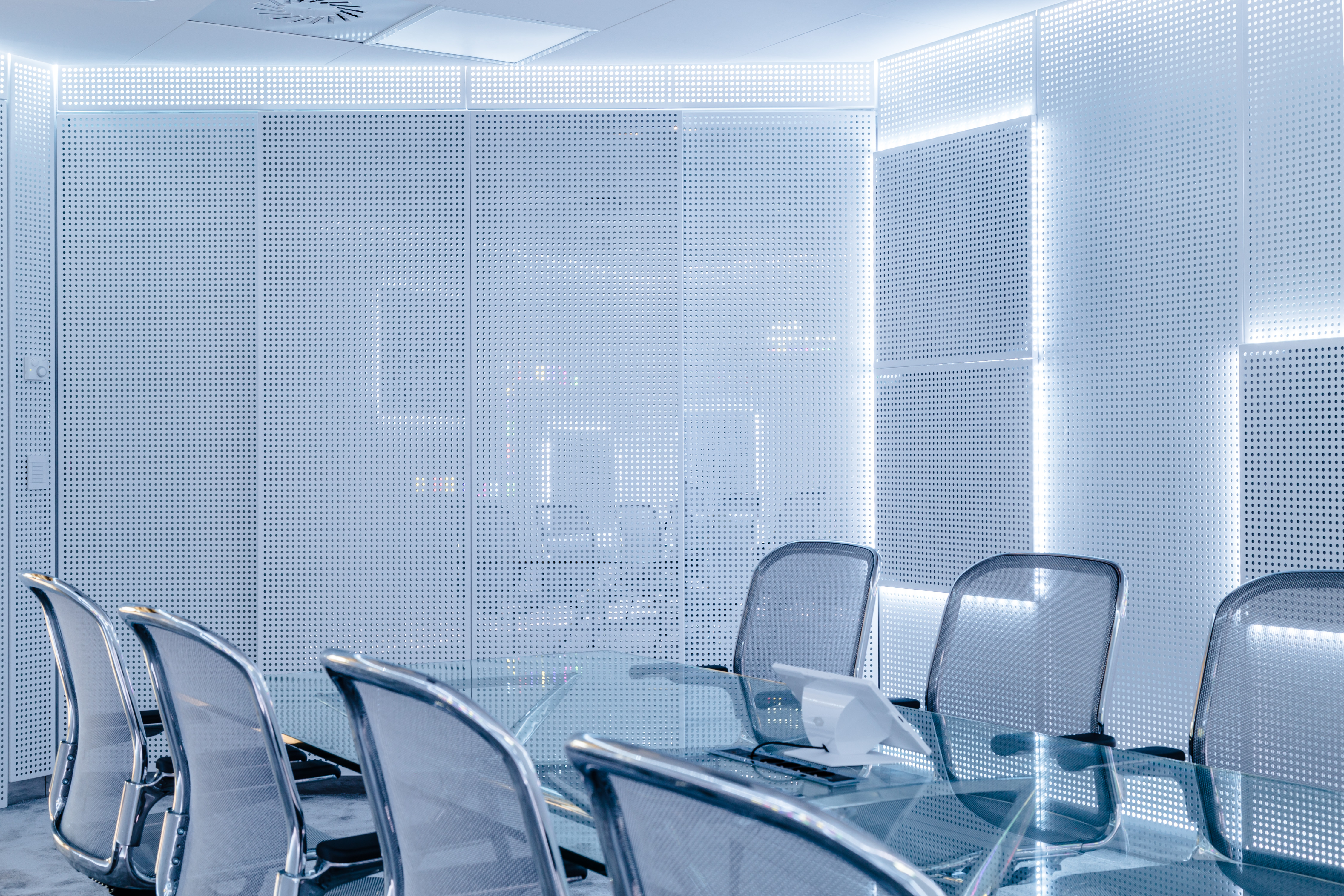
The design was to reflect the company’s values (openness, community) and the company’s strategy focussing on the development of technology and digital media. The former concept with the vibe of a Brooklyn coffee shop was positively received by staff and management. We wanted to keep this casual style and also break it up with post-digital motifs. The design and furniture solutions were consulted with employees, and some of the elements of space branding were co-created by the Client’s team.
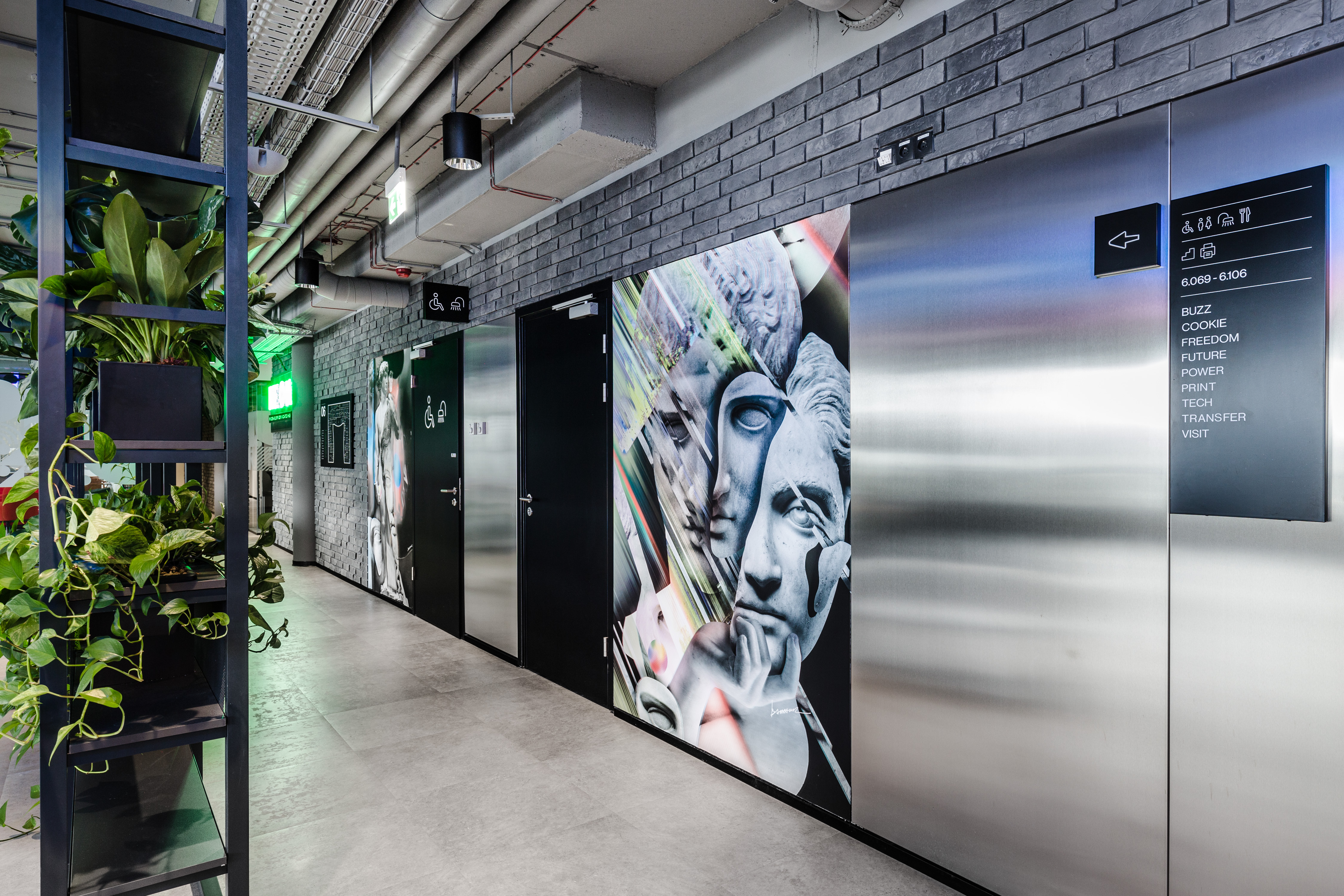

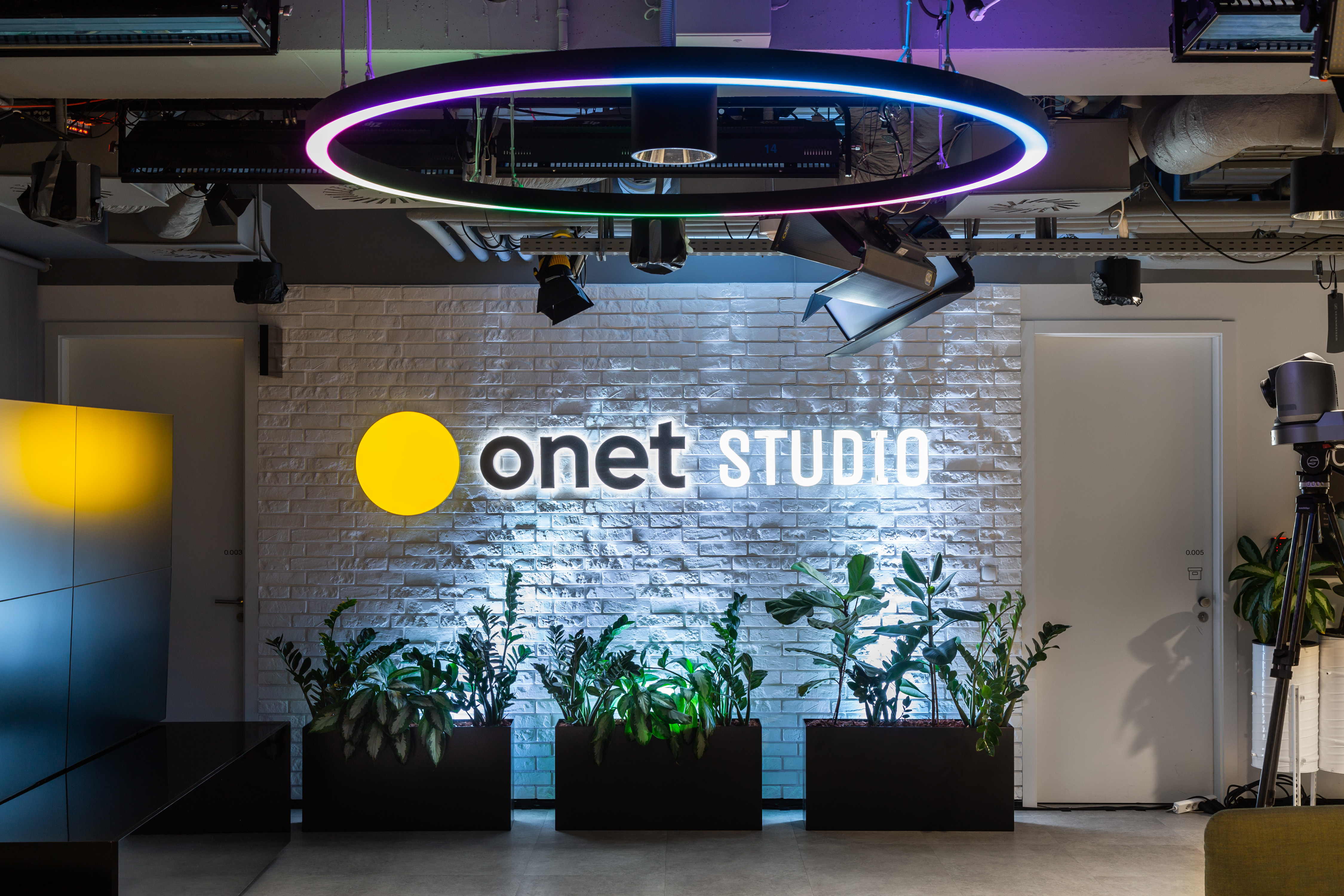
Challenges, optimisation, budget
What was most difficult for us during the design process?
First of all functional challenges. Although the work of different editorial offices in one media group may be associated with a similar scheme of operation, in the RASP group, each of them had a different work nature. It required a long and thorough space planning process – skilful planning of work zones and connecting them with spaces for receiving clients and networking.
In addition, the key was to meet the budget assumptions and at the same time maintain a high level of aesthetics of the space. On our recommendation, the client adopted the model promoting the reuse of furniture and interior design elements – sustainable in financial and environmental terms. At some point, however, we had to carry out an optimisation process, inevitable in such large projects. Thanks to the close cooperation with the Client’s team and the coordination of subcontractors, we managed to reduce costs without sacrificing design quality.
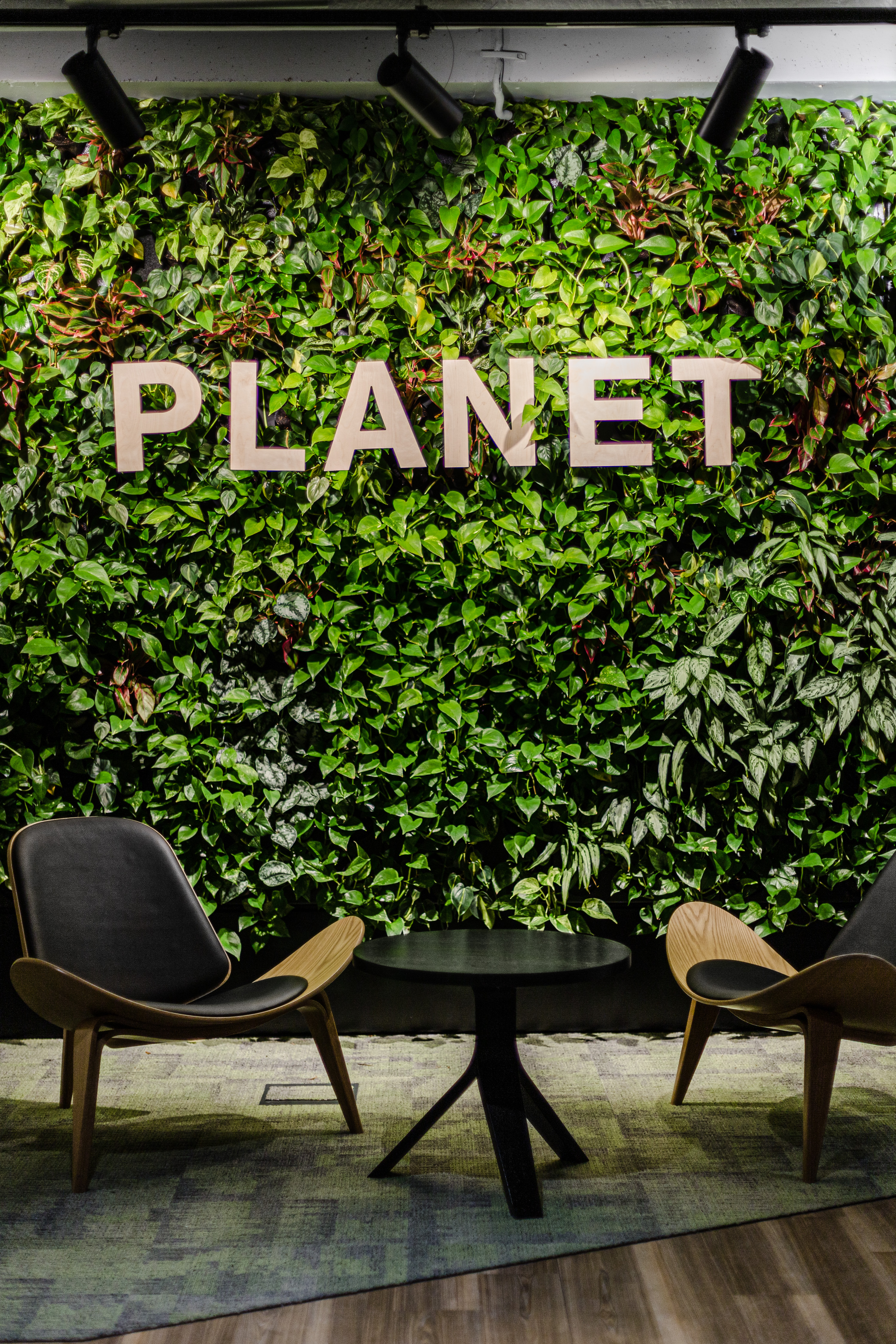
New reality
The result of our project is not only the visual layer visible in the photos, but also a number of space and work solutions. In Neon Digital Office, the comfort of work is higher than in previous distributed locations. Functional solutions allow the employees to communicate faster and cooperate better in teams. Greater mobility of furniture solutions and walls allows adaptation to changing conditions. We can see that even in hybrid work conditions, the exchange of knowledge comes to employees in an easier, more natural way.
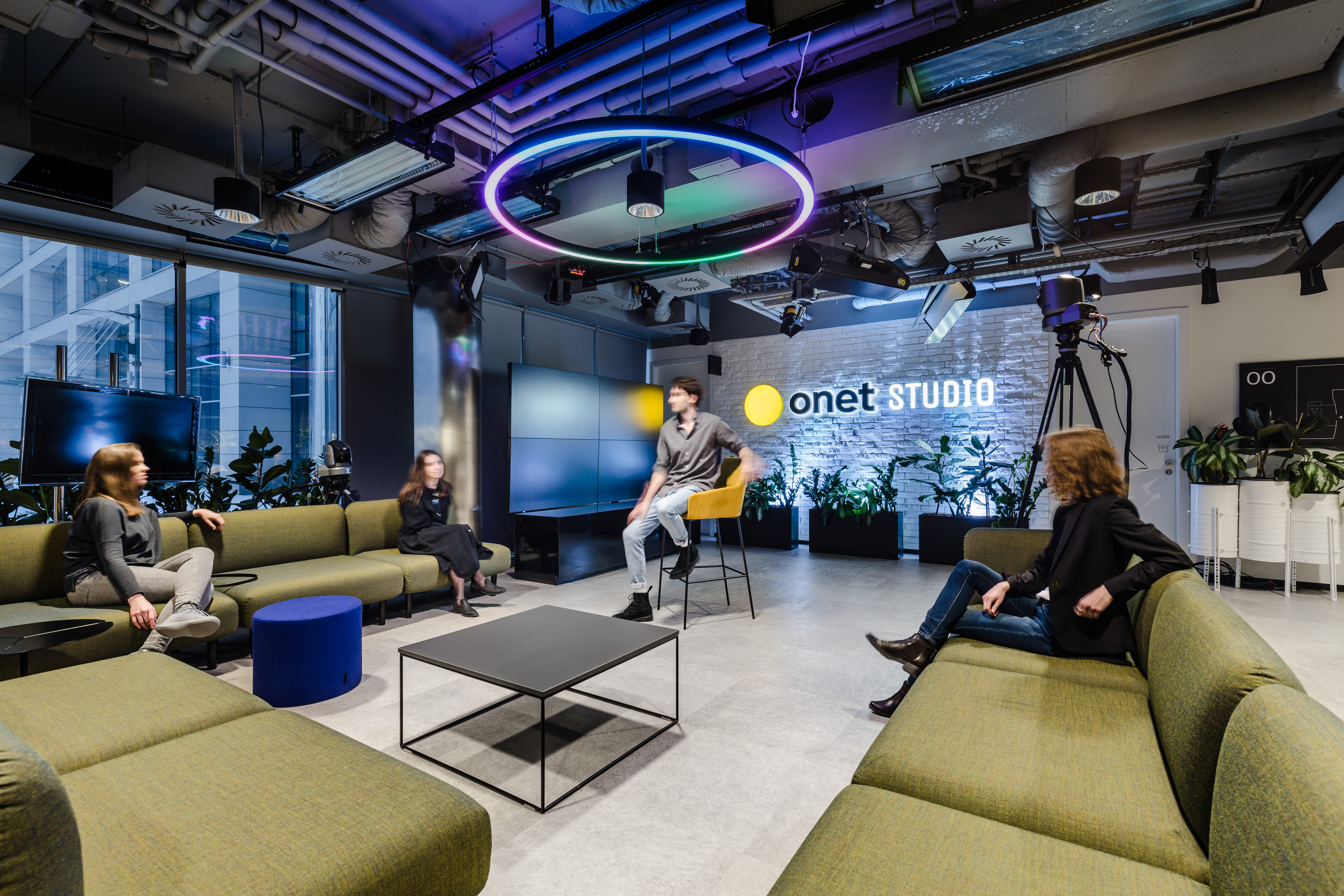

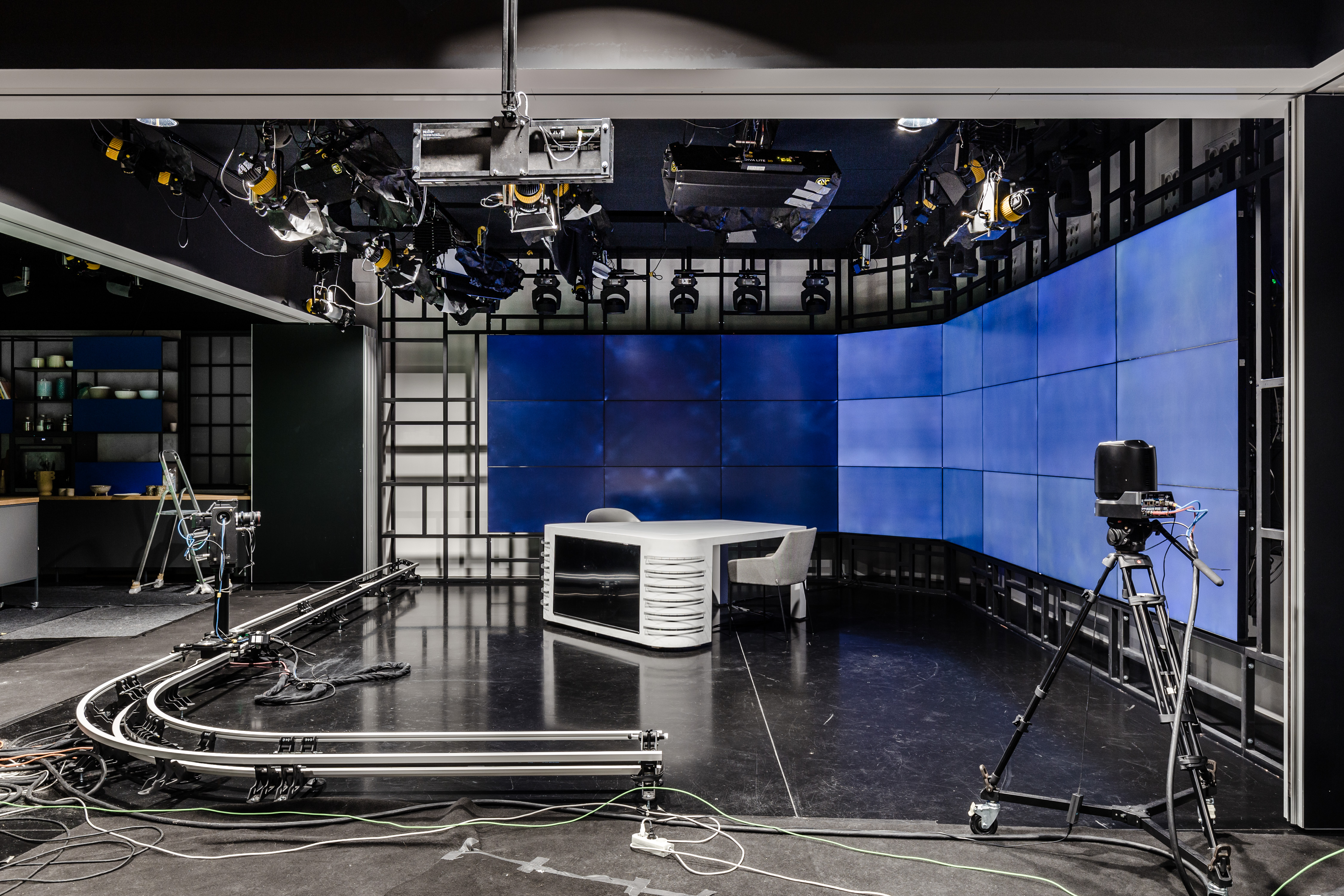
The diversity of employee activities at the RASP headquarters is reflected in the functional layout. Personalised work zones, open spaces and dining rooms, dozens of various meeting rooms, chill out zones, a fitness room and well-equipped multimedia studios create a coherent work ecosystem.
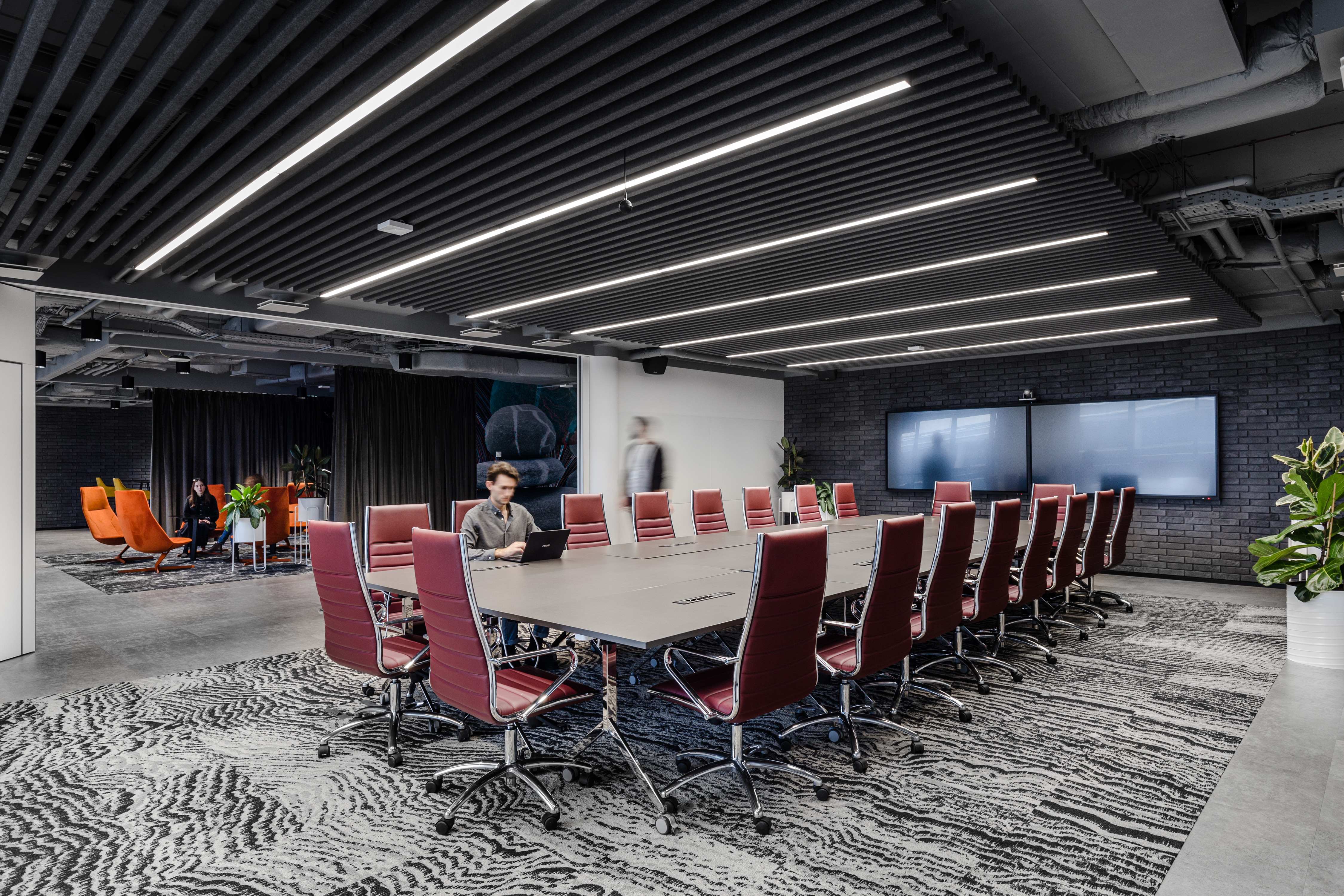
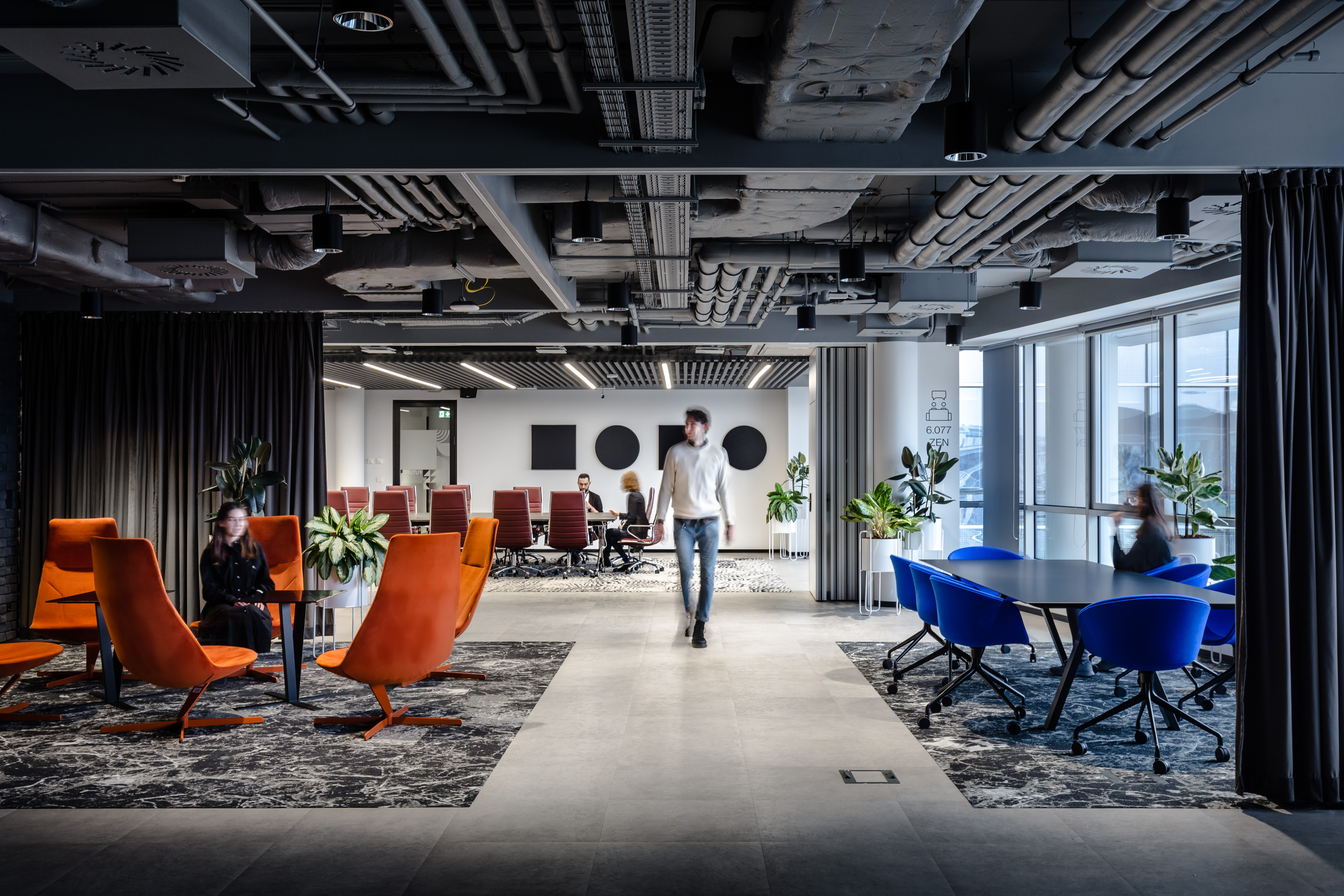
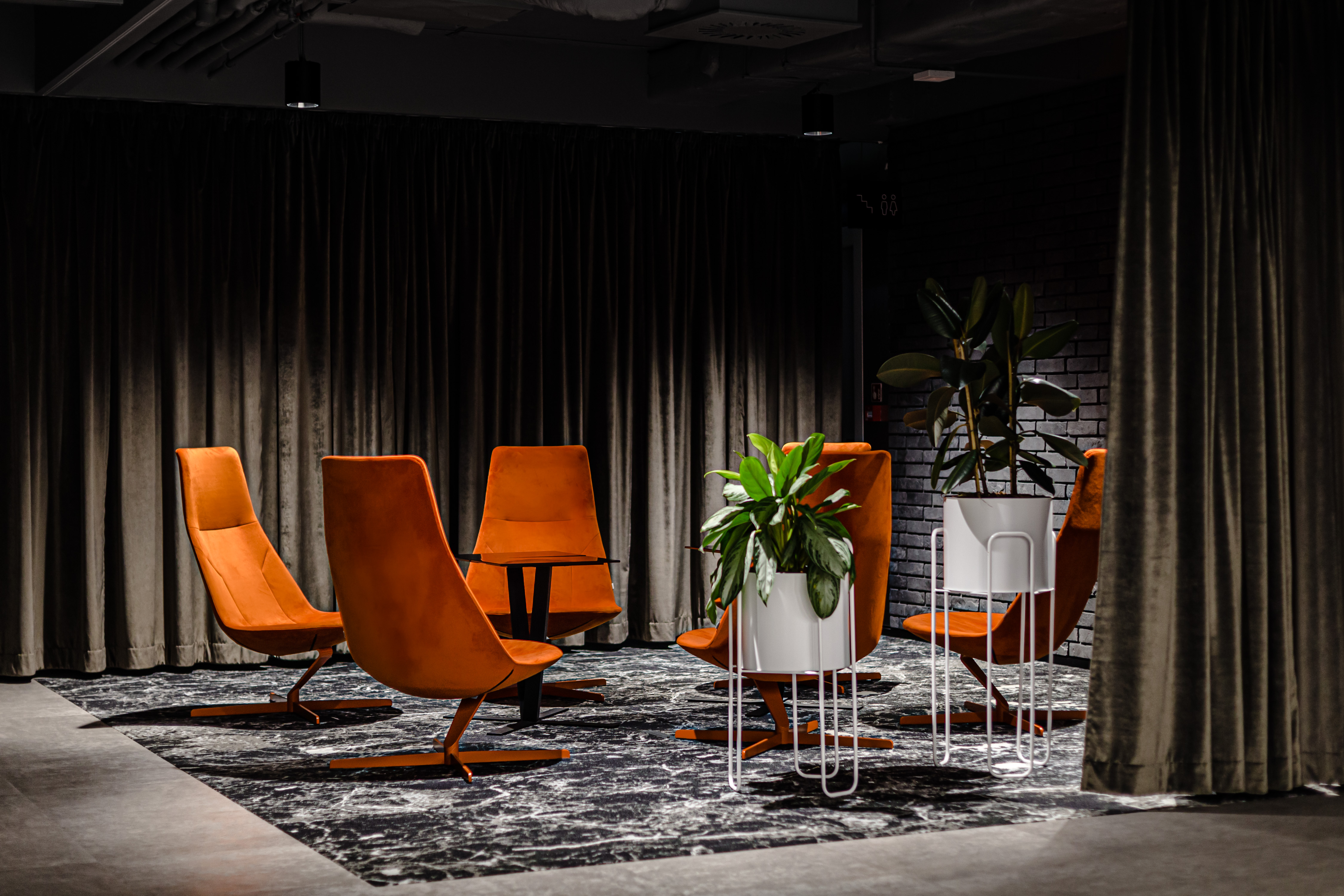
The image of the company and its organisational culture is more transparent and modern. It is not only about space branding and wayfinding – it can also be seen in the functional division. Board members are closer to employees, and a common area for meetings and conferences allows building relationships without unnecessary hierarchy, thanks to which everyone is more involved in building the corporate community.
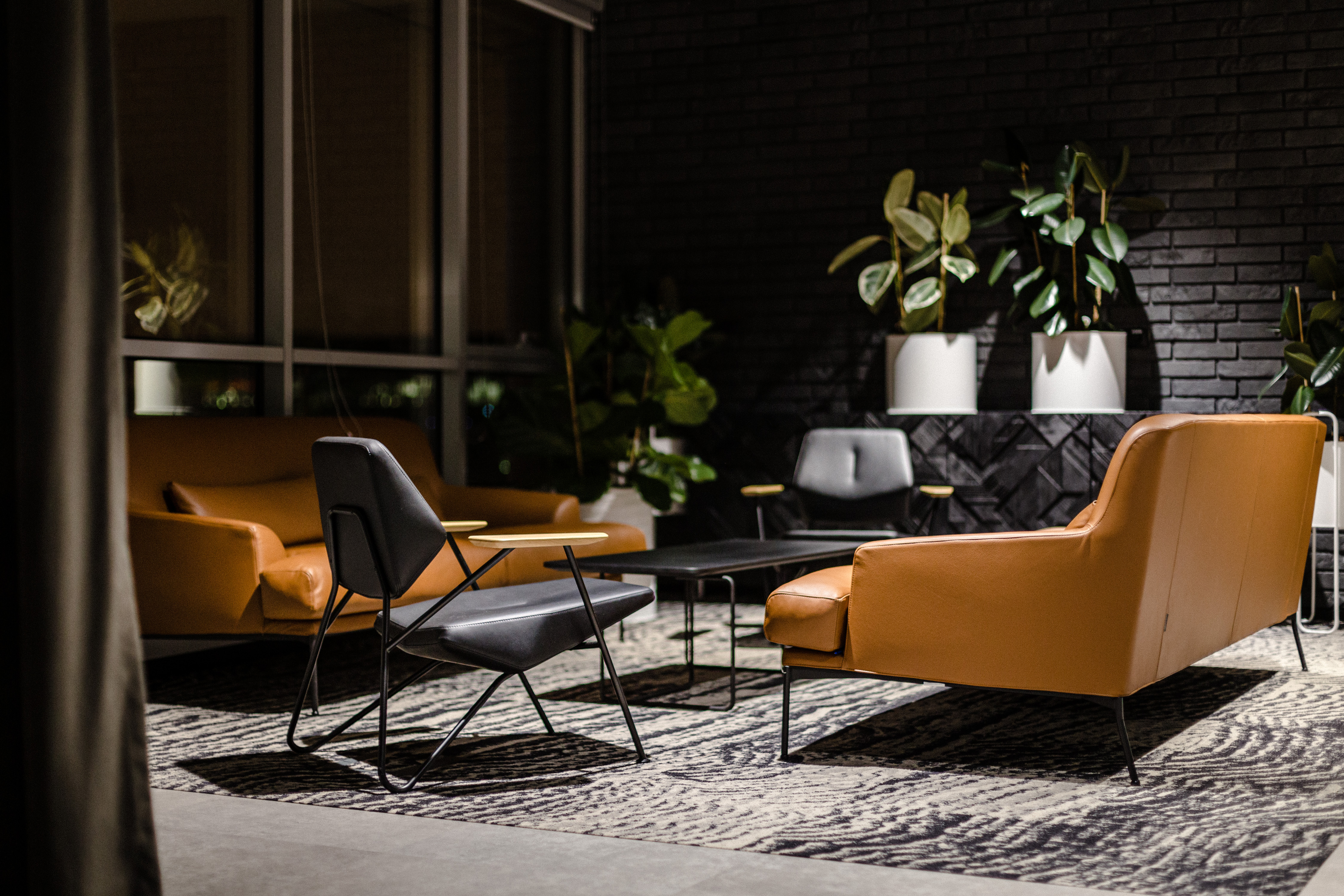
The exhibition space of the showroom effectively introduces a higher level of potential customer experience during presentations. The audiovisual effects make it almost tangible to feel the spirit of new technologies in the organisation, which positions the Ringier Axel Springer Polska as a company with an innovative mindset.
“The office, its design and decoration is today the business card of the employer. Our new office is a modern space conducive to creativity and cooperation. We designed them, among others with a view to implementing our well-being and educational programs. It is also important that all of our Warsaw editorial offices and departments have a common location. In the new office, we focus on work comfort, and at the same time on solutions that will allow employees to communicate more easily and observe what the company takes in various areas – from video production to external events for clients” – Monika Remiszewska, HR Director, Ringier Axel Springer Polska .
Scope of our services:
- Consultation of building selection
- Functional concept
- Design and guidelines for industry projects
- Process management and optimisation activities
Neon Digital Office in numbers:
- Area: 11,300 sq m
- Number of employees: approx. 1,000
- Location: Warsaw, Trinity Park III
- Project duration: 12 months + 4 months of consultations
- Nature of work: varied, from creative meetings to individual work
Authors:
Workplace Management:
- Bogusz Parzyszek, Co-CEO & Founder
- Dominika Zielińska, Co-CEO & Head Architect
Design team:
- Paweł Kołodziej, Project Manager, Senior Architect
- Marzena Bednarczyk, Senior Architect
- Maciej Kolak, Architect
- Michał Pyka, Architect
- Mariia Shapoval, Architect
- Barbara Majerska, Architect
Space branding & wayfinding:
- Wayfinding: Forward Agency, Damian Bieniek & Andrzej Santorski
- Wayfinding concept: Forward Agency, Damian Bieniek & Dorota Stępniak, Katarzyna Lewoc, Paweł Lewoc
- Lobby graphics: Barrakuz
Photos: Adam Grzesik
Words: Mateusz Sikora



