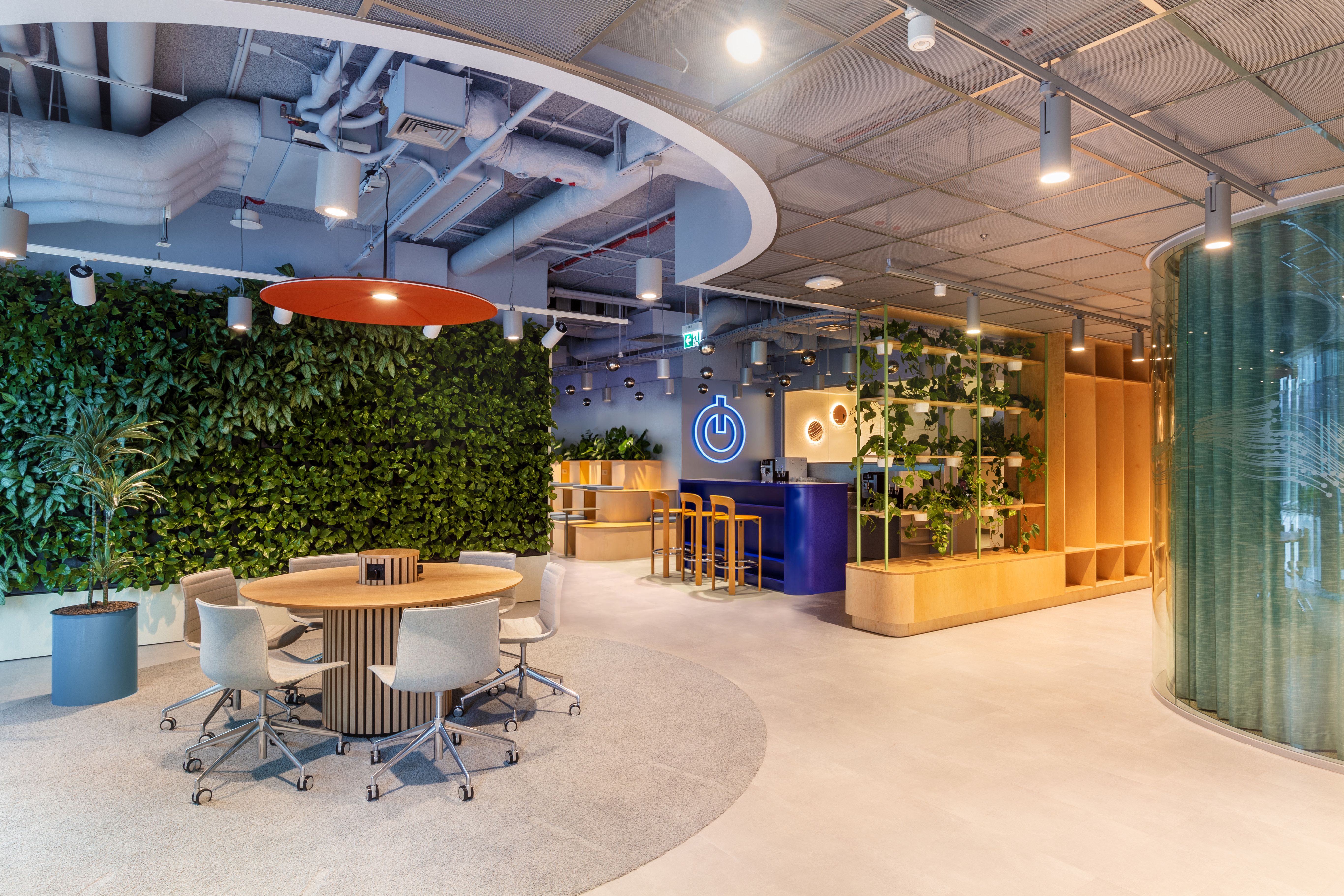
Ørsted – 3rd implementation in Warsaw
29.10.2024 / Read the case study of our latest project for Ørsted, the third one in the Varso II office building in Warsaw. This project covers 2,400 sqm of office space for IT employees. In total, we’ve completed 7,000 sqm in the capital, and including the office in Hamburg, it amounts to 10,000 sqm. For this project, Workplace was responsible for briefing, space planning, design concept, furniture brief, tender project, and supervision.
Location: Warsaw, Poland, Building Varso, 3rd Floor
Area: 2,400 square meters
Completion Date: Jun 2023 – Jun 2024
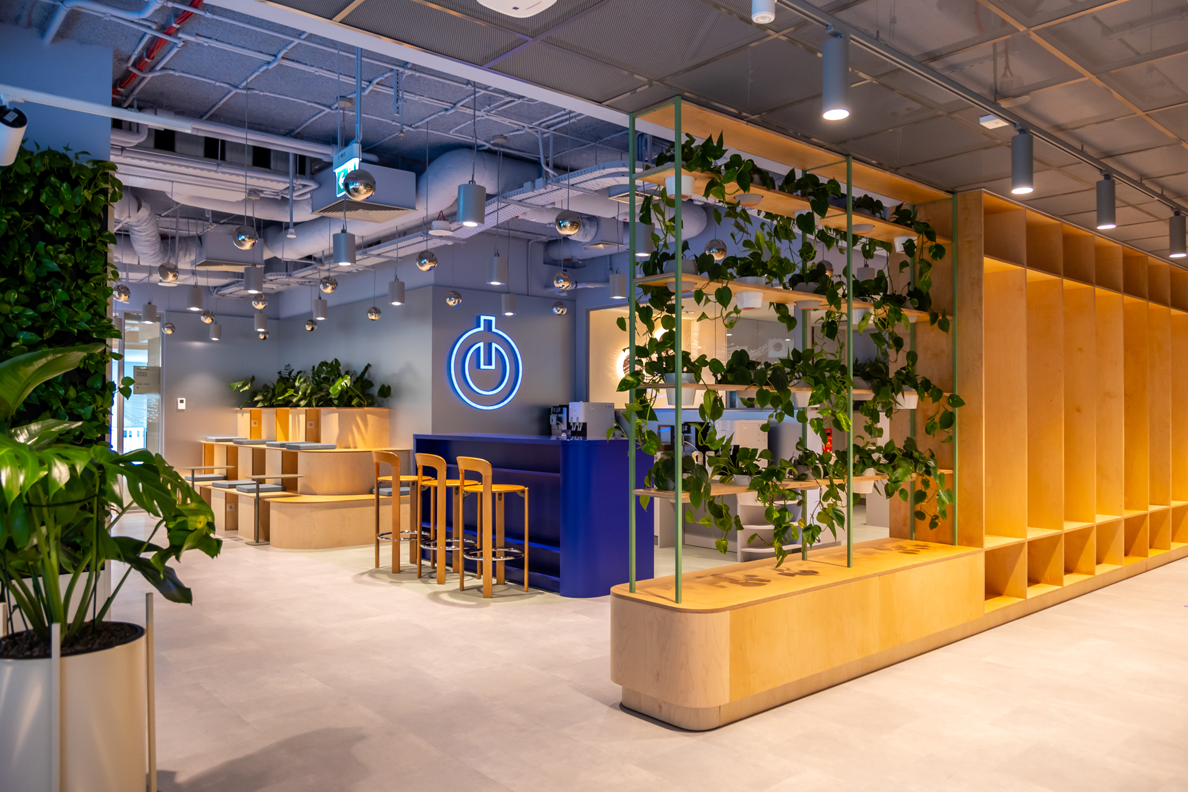
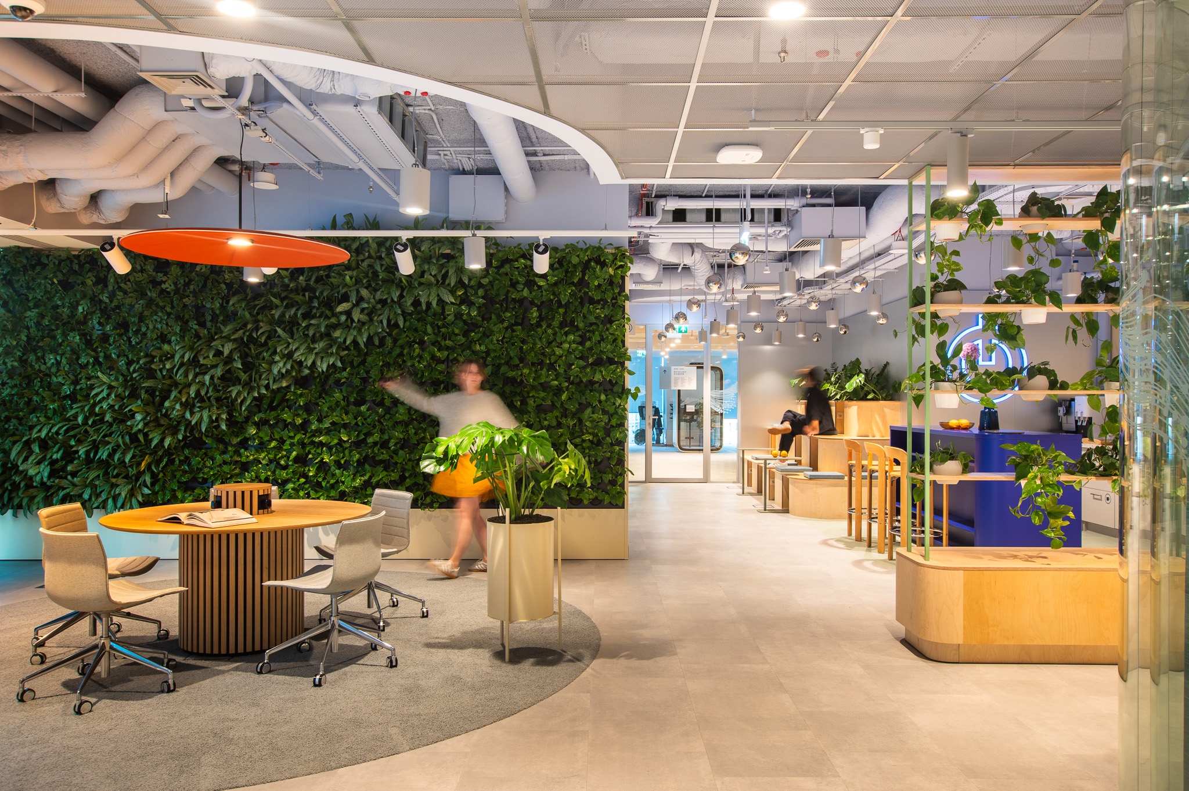
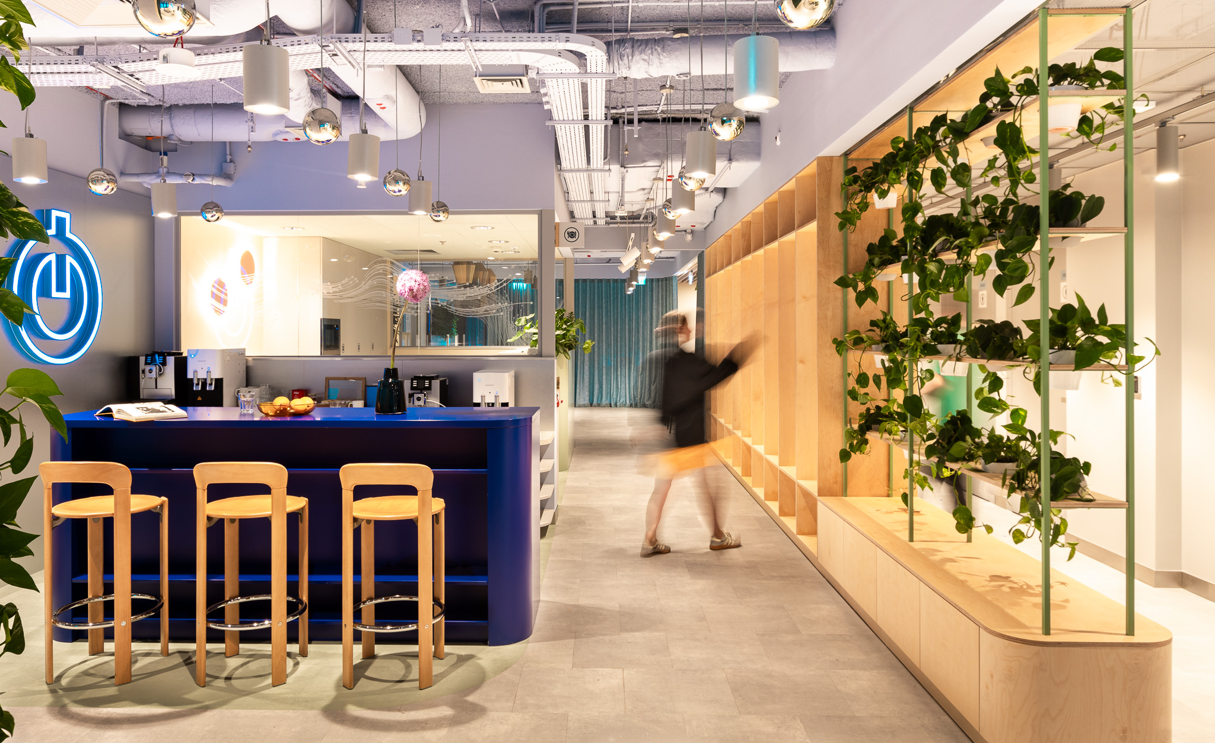
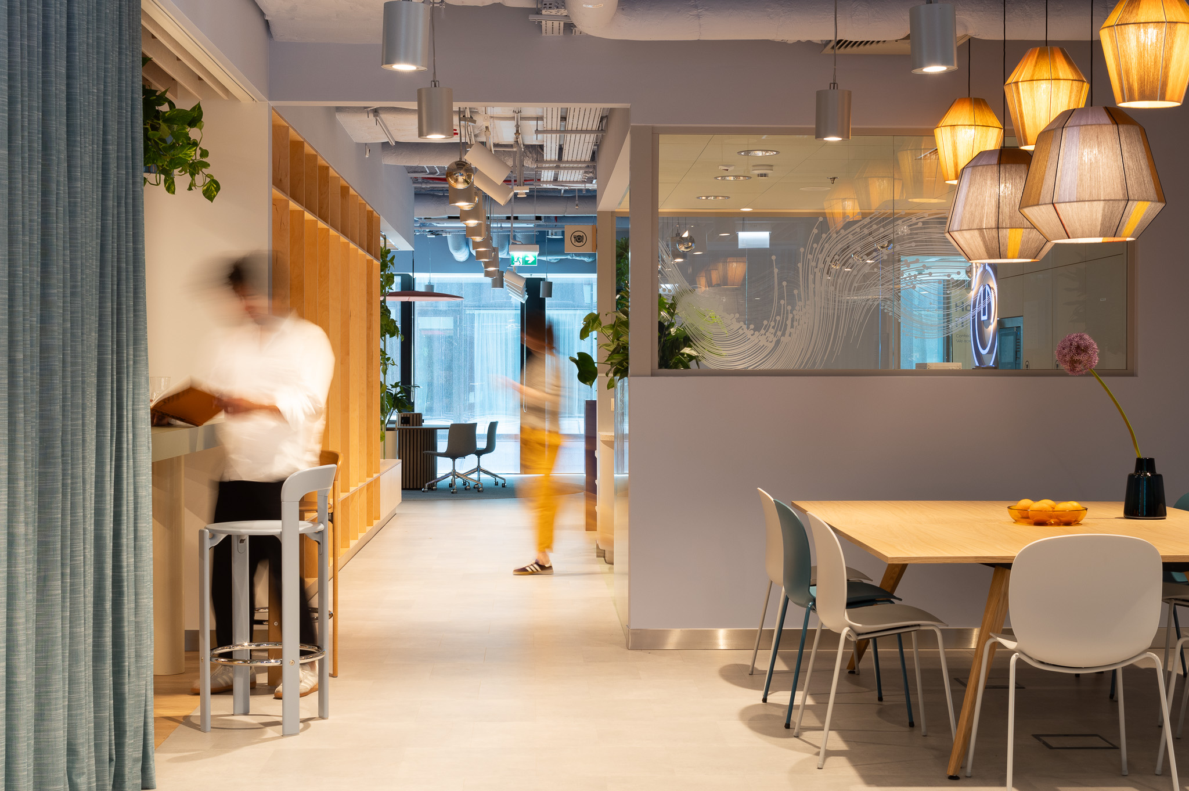
Design philosophy
The design of the Ørsted office is a harmonious blend of Scandinavian simplicity and a gently activating functional space. It creates an environment that is conducive to both individual work and team collaboration. The layout avoids overwhelming open spaces, instead fostering a sense of community and collaboration. This space perfectly aligns with Ørsted’s guidelines for office design, encapsulated by their motto: “Love your workplace”.
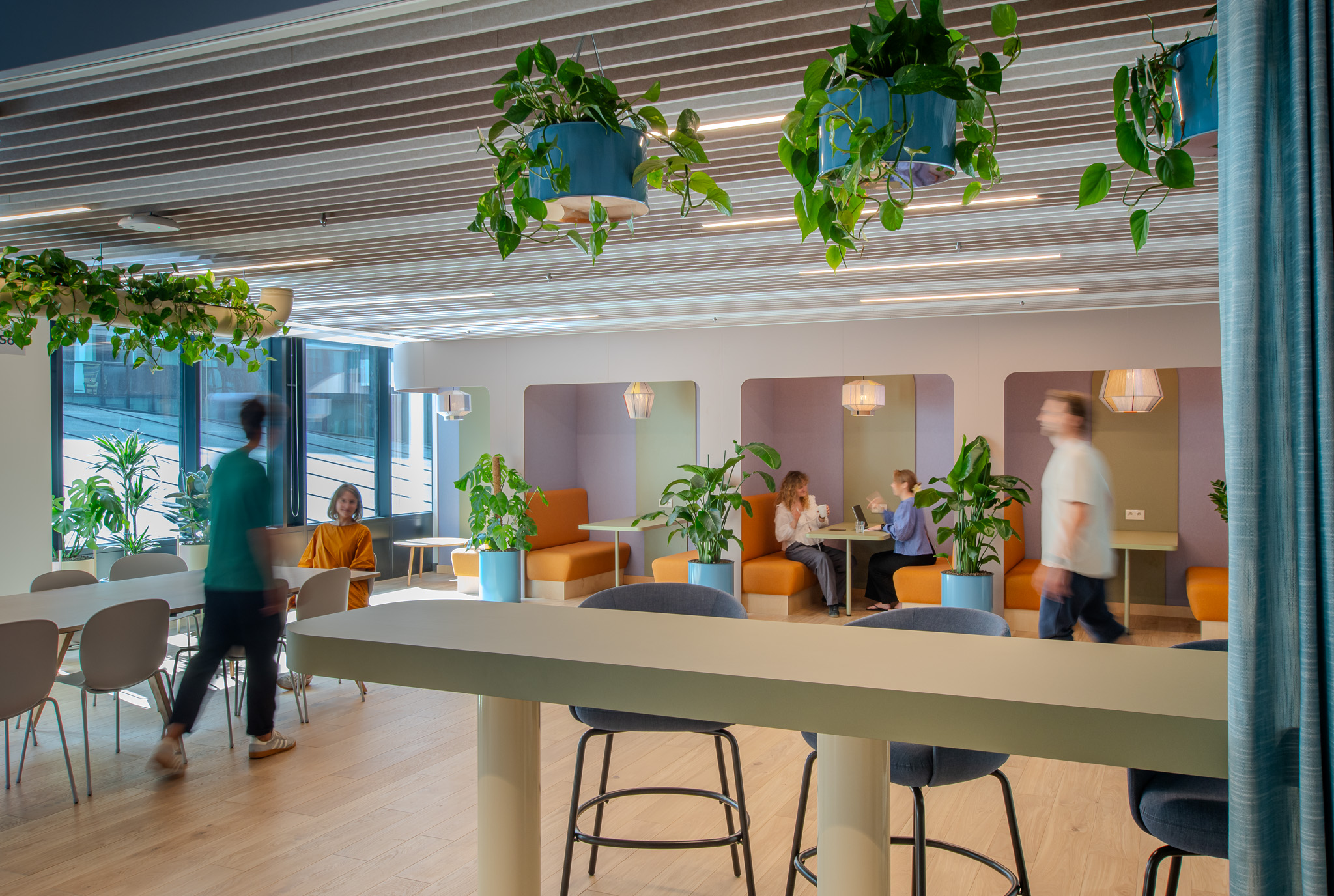
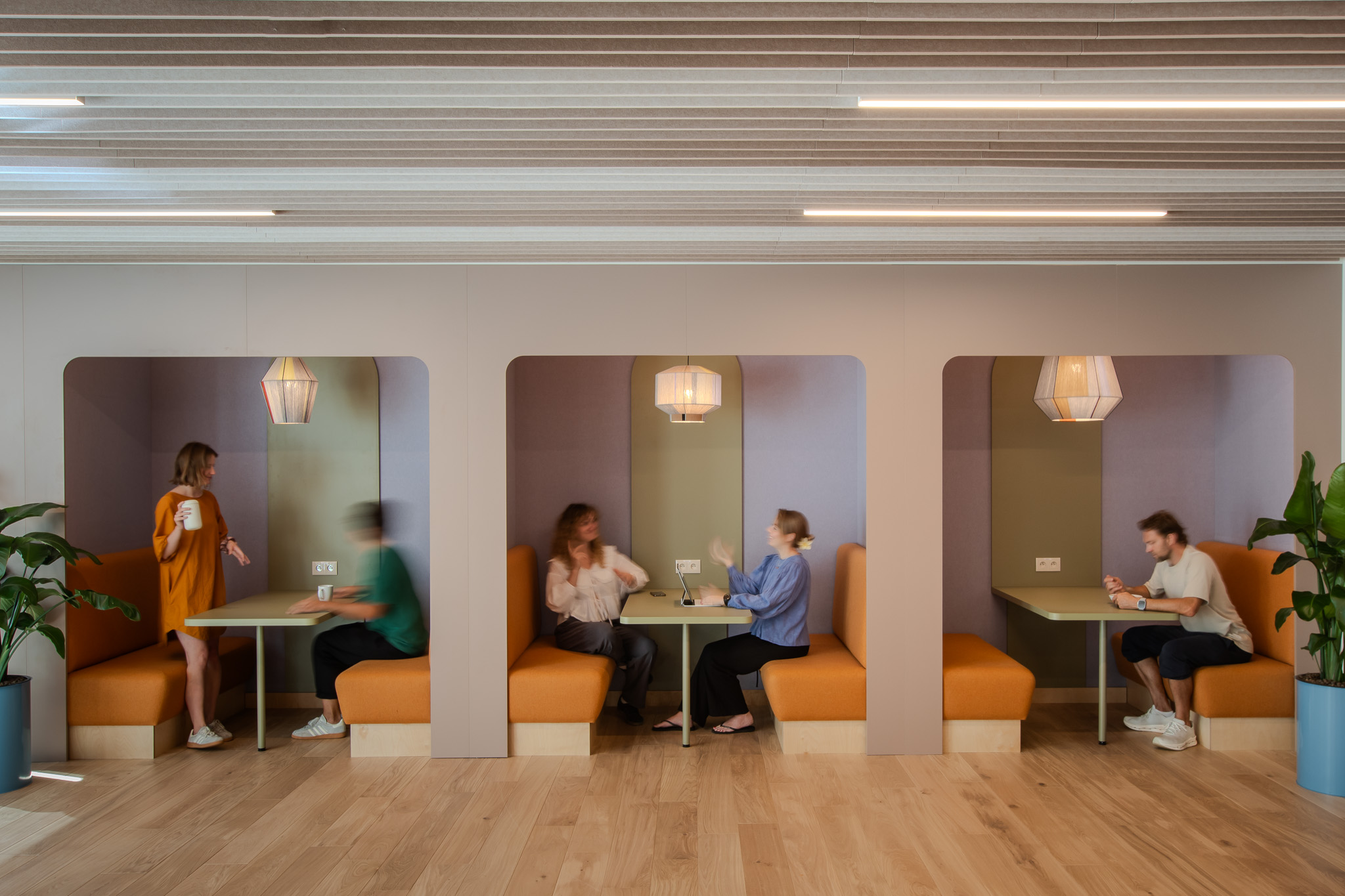
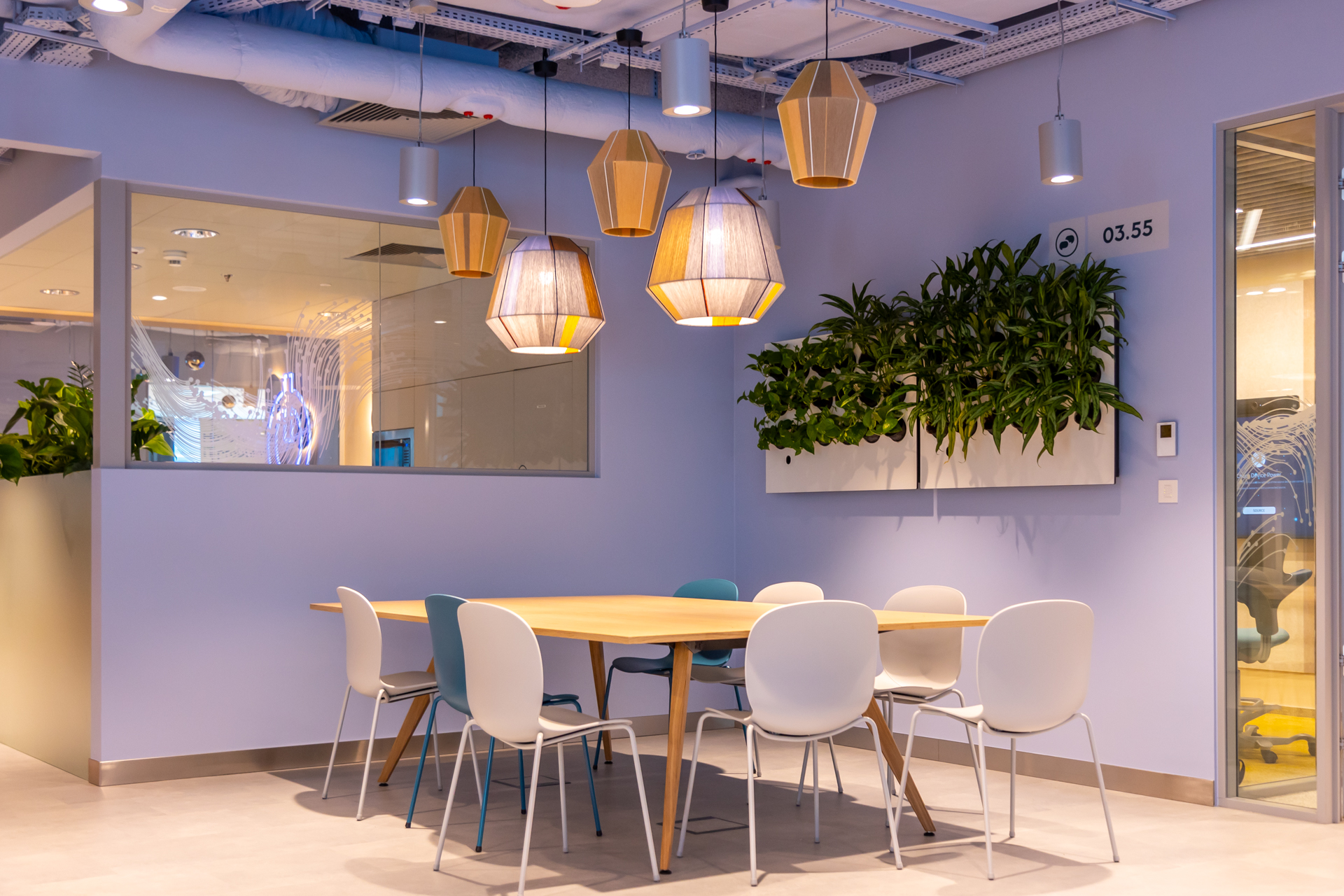
Human-centric approach
Ørsted’s commitment to placing employees at the center of their corporate philosophy is evident throughout the design. Every element, from furniture to acoustics, is chosen to enhance comfort and productivity. This is not just a workspace; it’s a place where employees feel valued and inspired.
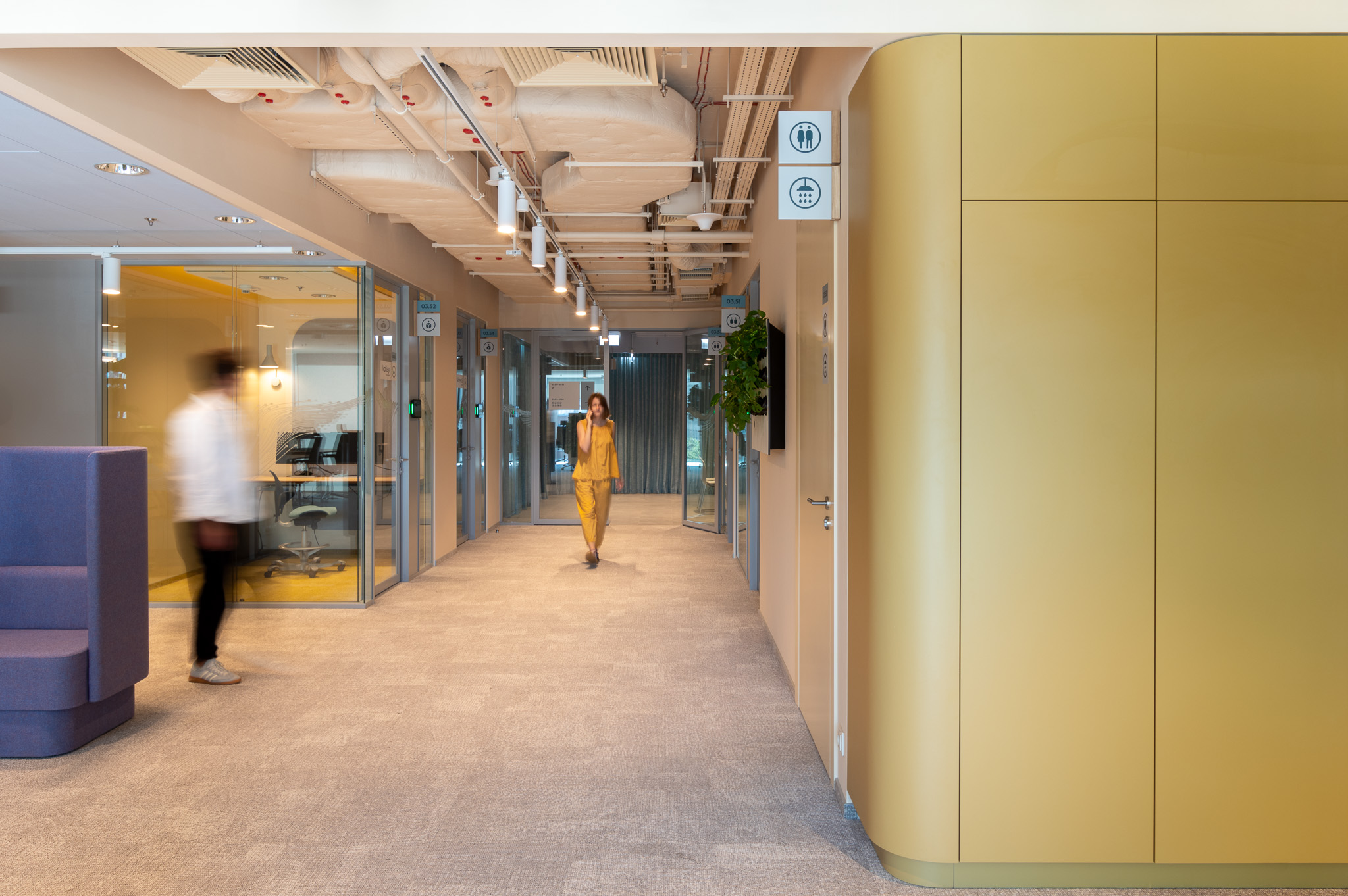
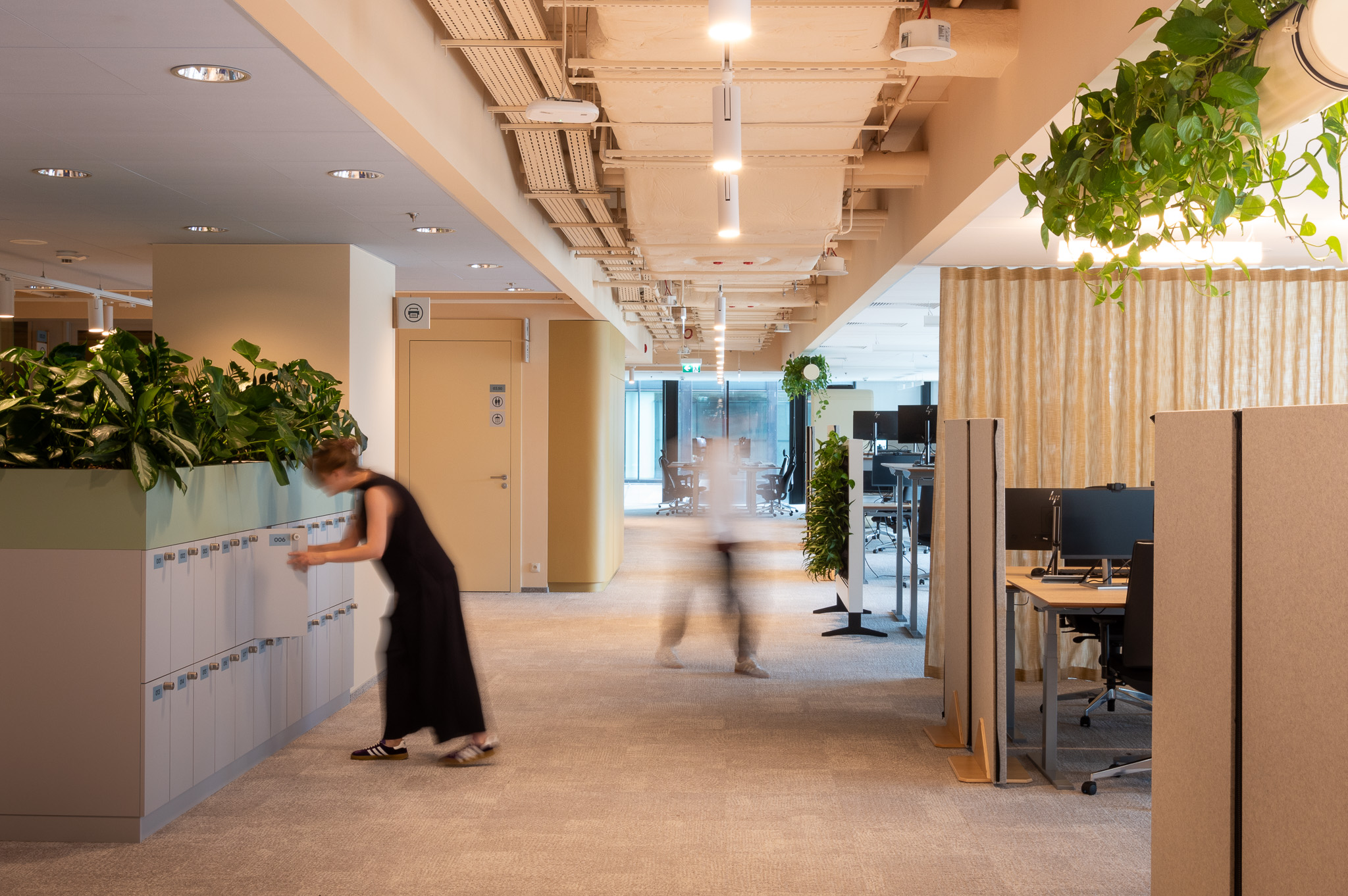
Aesthetic and functional harmony
The design combines soft, natural textures with vibrant colors, striking a balance between tranquility and stimulation. Soft curves and non-linear elements are used extensively to create a flowing, organic feel, reminiscent of nature, yet firmly grounded in the urban environment.
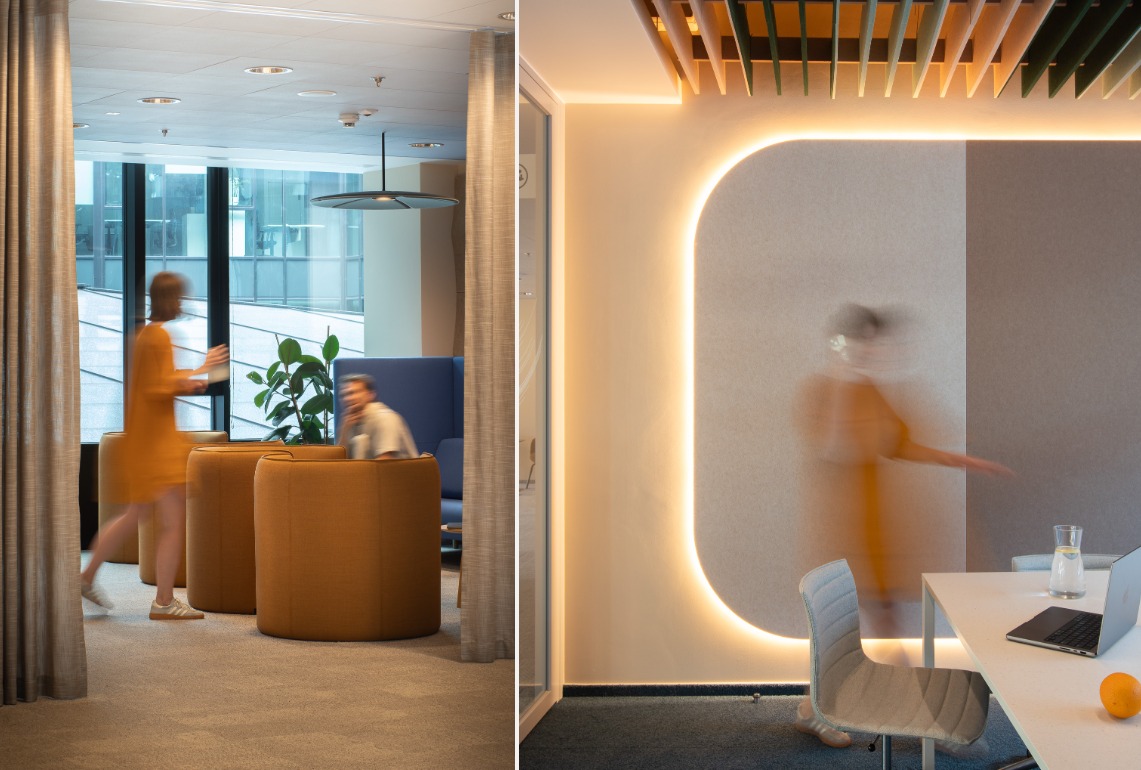
Sustainability and well-being
The materials and finishes used in the office are selected with sustainability in mind. The design promotes well-being through the use of natural light, ergonomic furniture, and green spaces, creating a biophilic environment that reduces stress and boosts creativity.
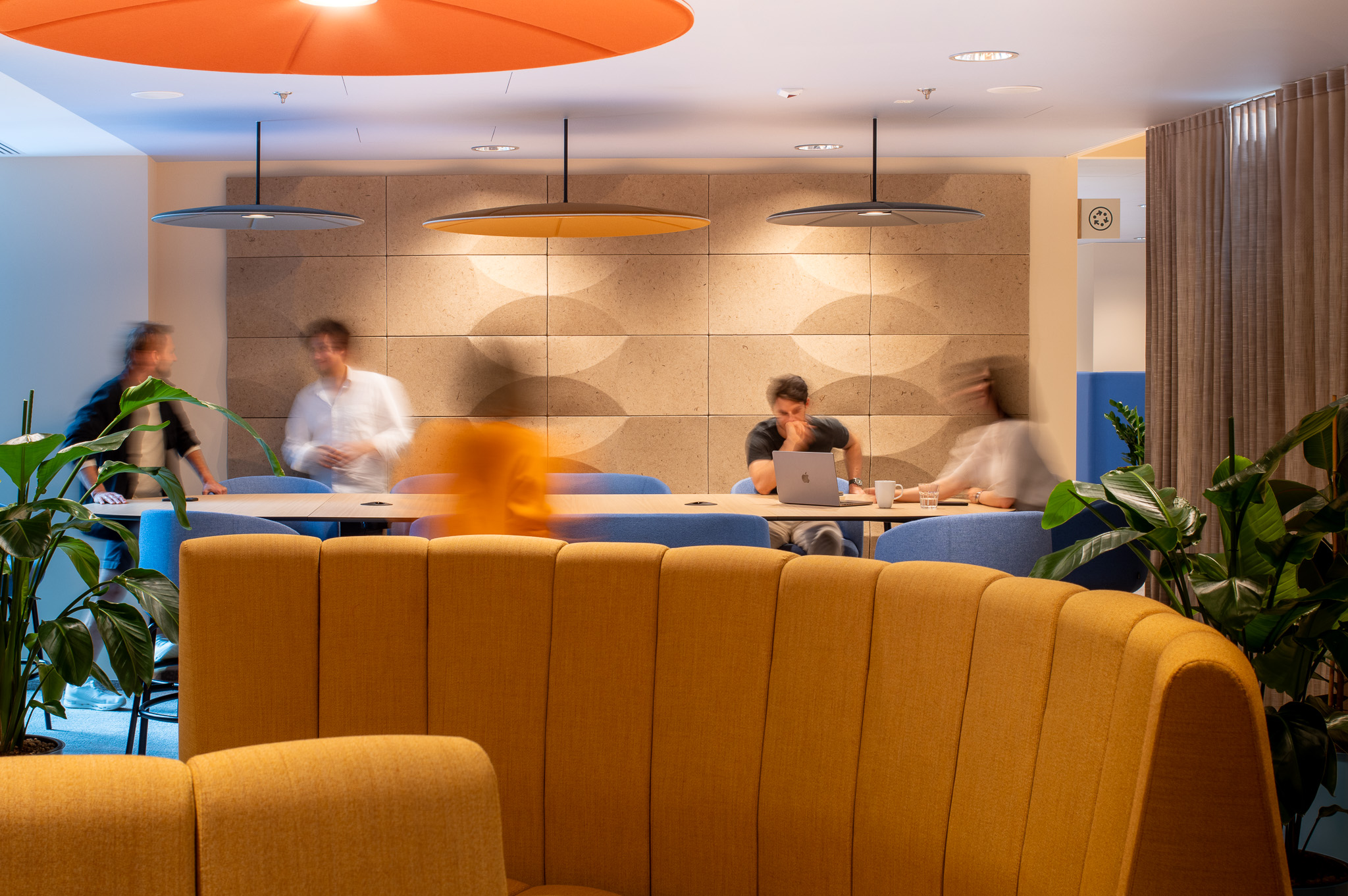
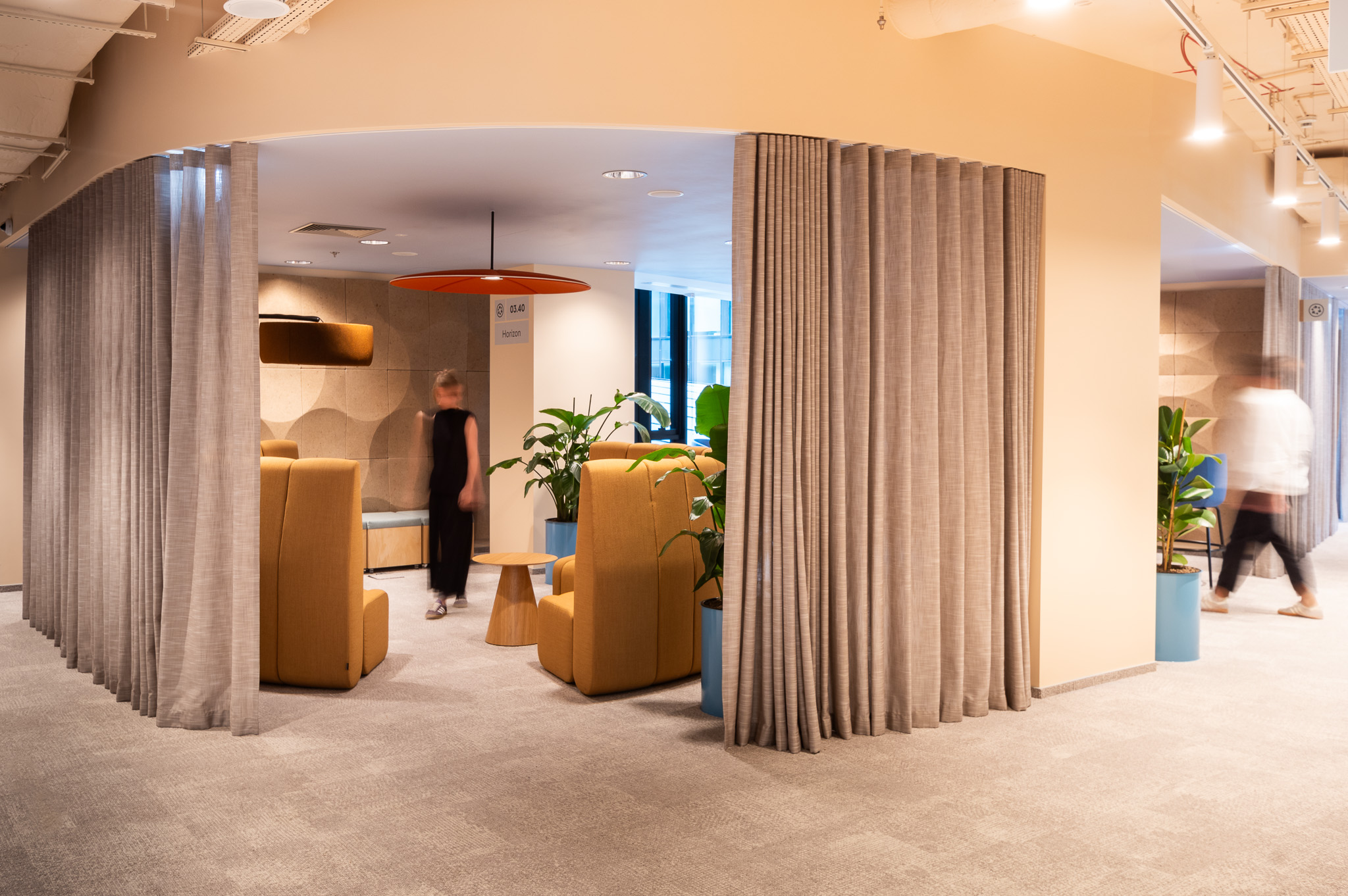
Design impact
The Ørsted office design has been lauded for its innovative approach to creating a productive yet regenerating workspace. Employees report feeling more engaged and less stressed, attributing this to the thoughtful design choices that prioritize their needs.
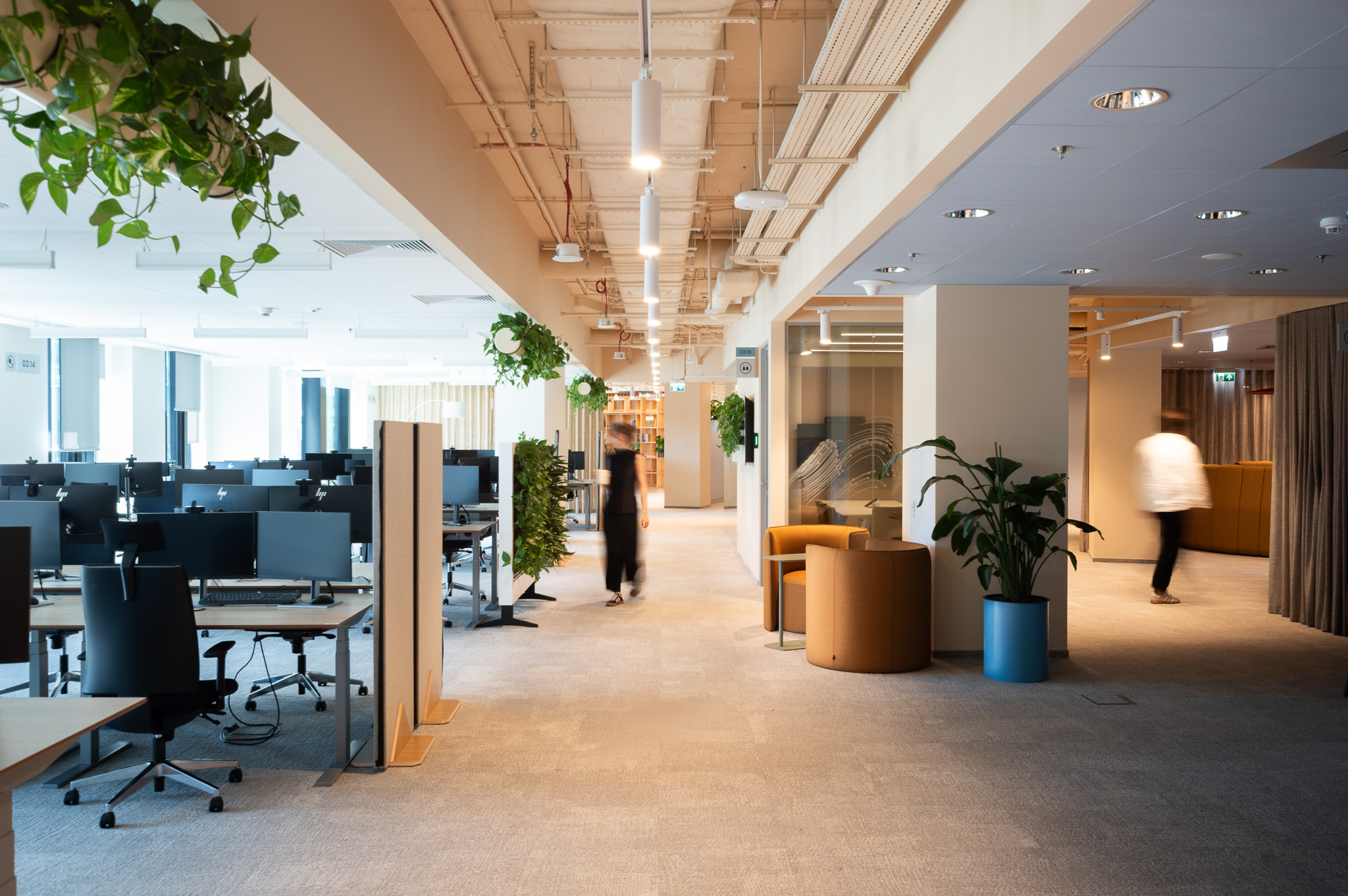
The Ørsted office project is a remarkable fusion of aesthetic beauty and functional excellence, setting it apart from other office spaces realized in Warsaw and Poland over the past 30 years. Amidst many outstanding projects, this one brings a fresh, innovative perspective. It’s a new chapter showcasing the union of scientific approach and magnificent design, worth attention.
The project exemplifies how thoughtful design can transform a workspace into a nurturing environment that supports employee well-being and productivity. This office is a testament to the power of design in creating spaces where people genuinely enjoy working, highlighting the impact of intentional, well-executed design on enhancing the workplace experience.
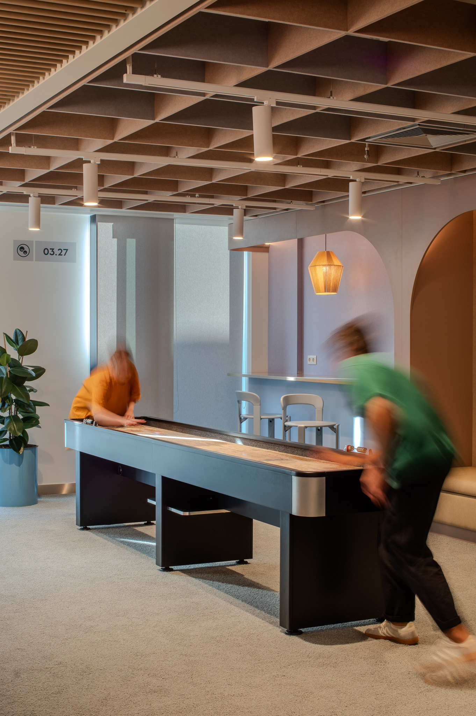
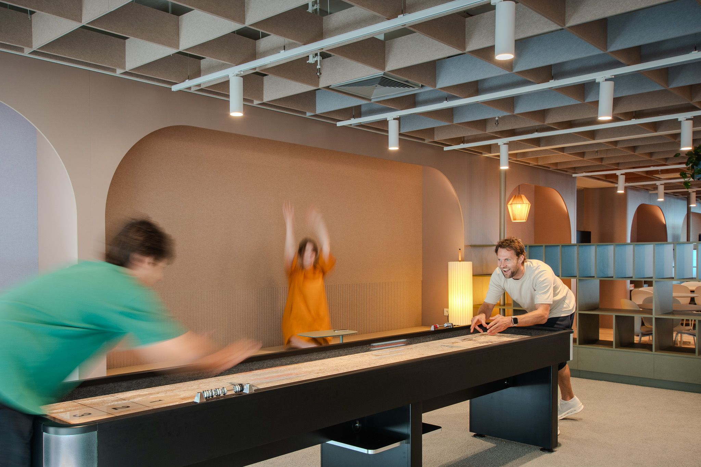
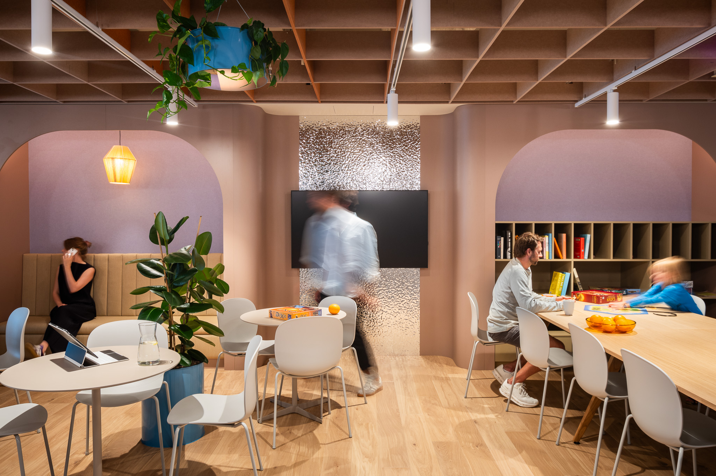
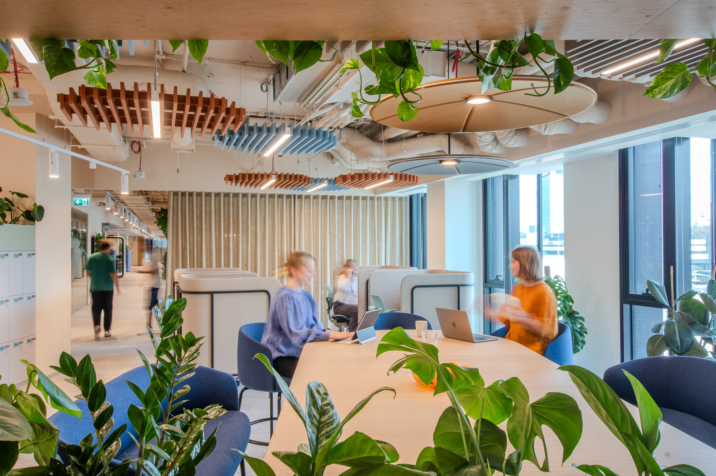
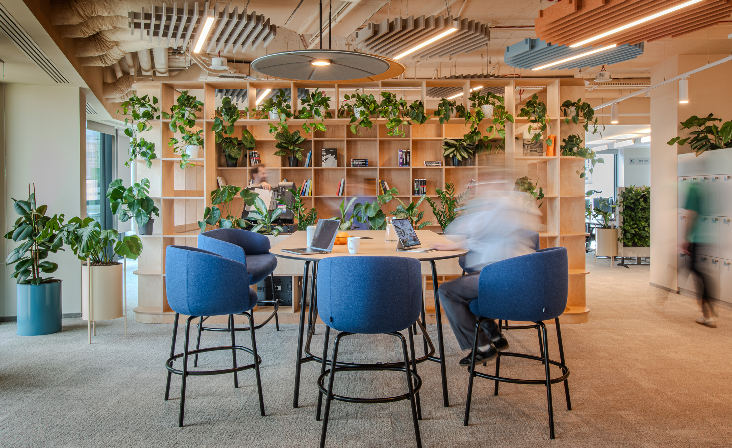
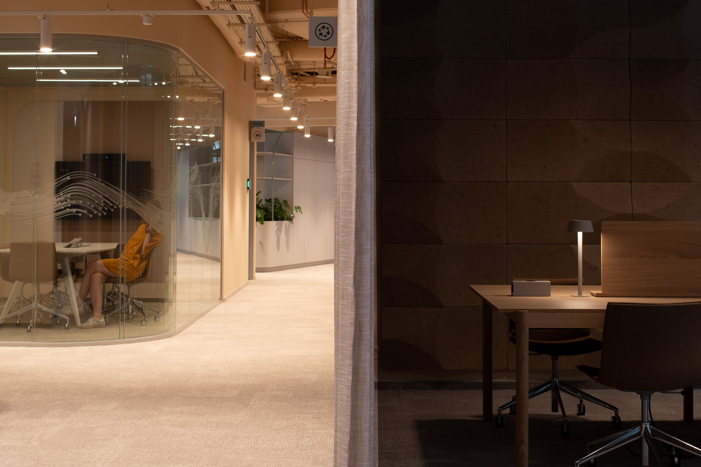
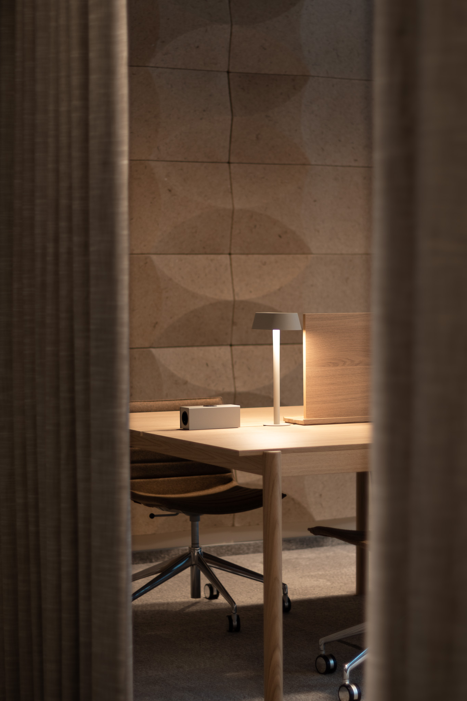
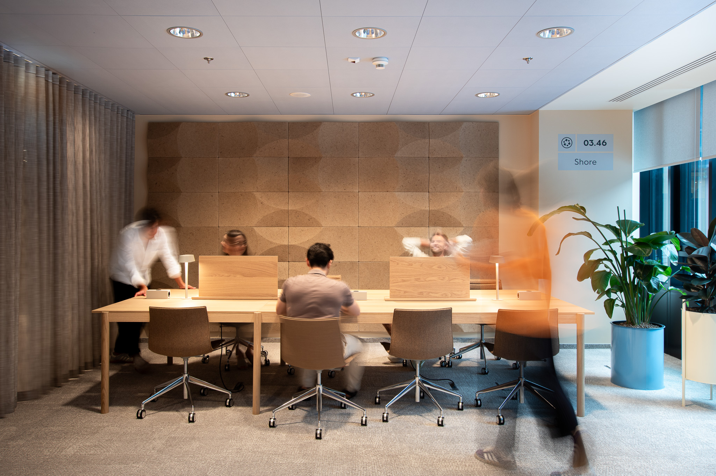
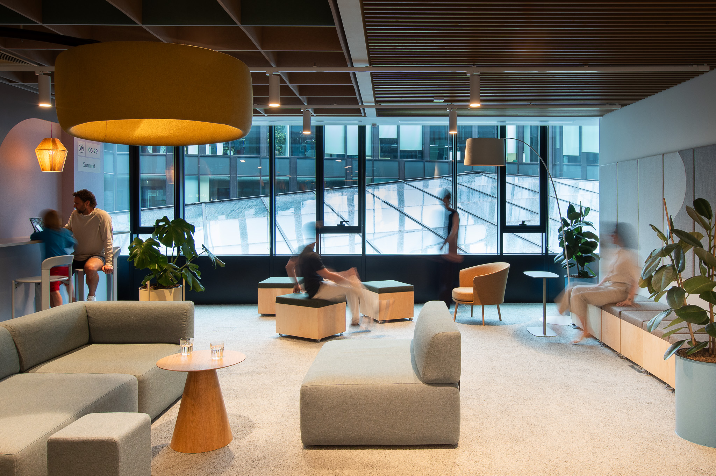
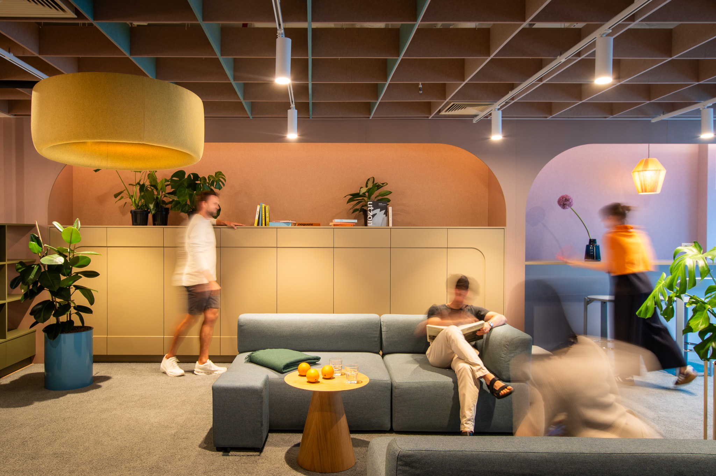
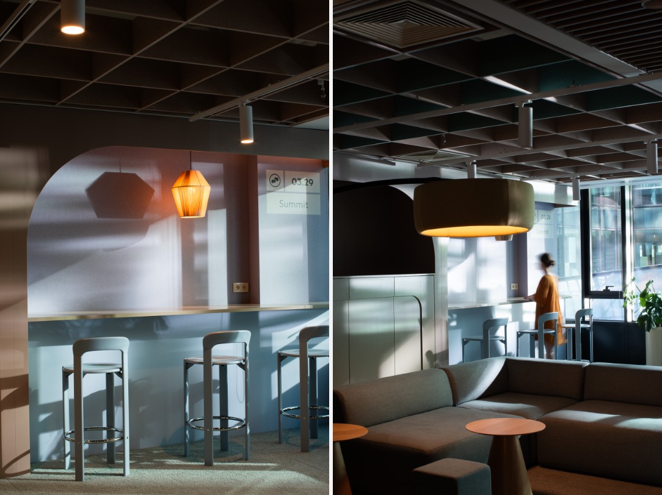
Ørsted is a leader in wind energy, currently renowned for its Baltic Sea offshore wind farm project in partnership with PGE. At Workplace, we are thrilled to collaborate with Ørsted for the fourth time, designing their new office spaces, which you can explore through the following links:
- https://workplace.pl/pl/story/orsted/
- https://workplace.pl/pl/story/orsted-hygge-vind/
This time, we tackled the largest floor area yet in Varso II’s core, arranging it for 200 employees in line with Ørsted’s “Love Your Workplace” guidelines. The space is organized into three key zones shared across all Ørsted offices worldwide: collaboration, connection, and concentration.
Sustainability remained a top priority. Many movable furniture pieces were reused or refurbished, aligning with Ørsted’s strategic environmental goals. Materials selected for Ørsted harmonize with previous projects and brand guidelines, including recycled elements, environmentally certified finishes (like cradle-to-cradle), or repurposed items.
The color palette and forms draw from our extensive knowledge of neuroscience, well-being, comfort, and productivity. Combined with the “Love Your Workplace” brandbook—originally co-developed with Ørsted—this design prioritizes the human experience in every aspect.
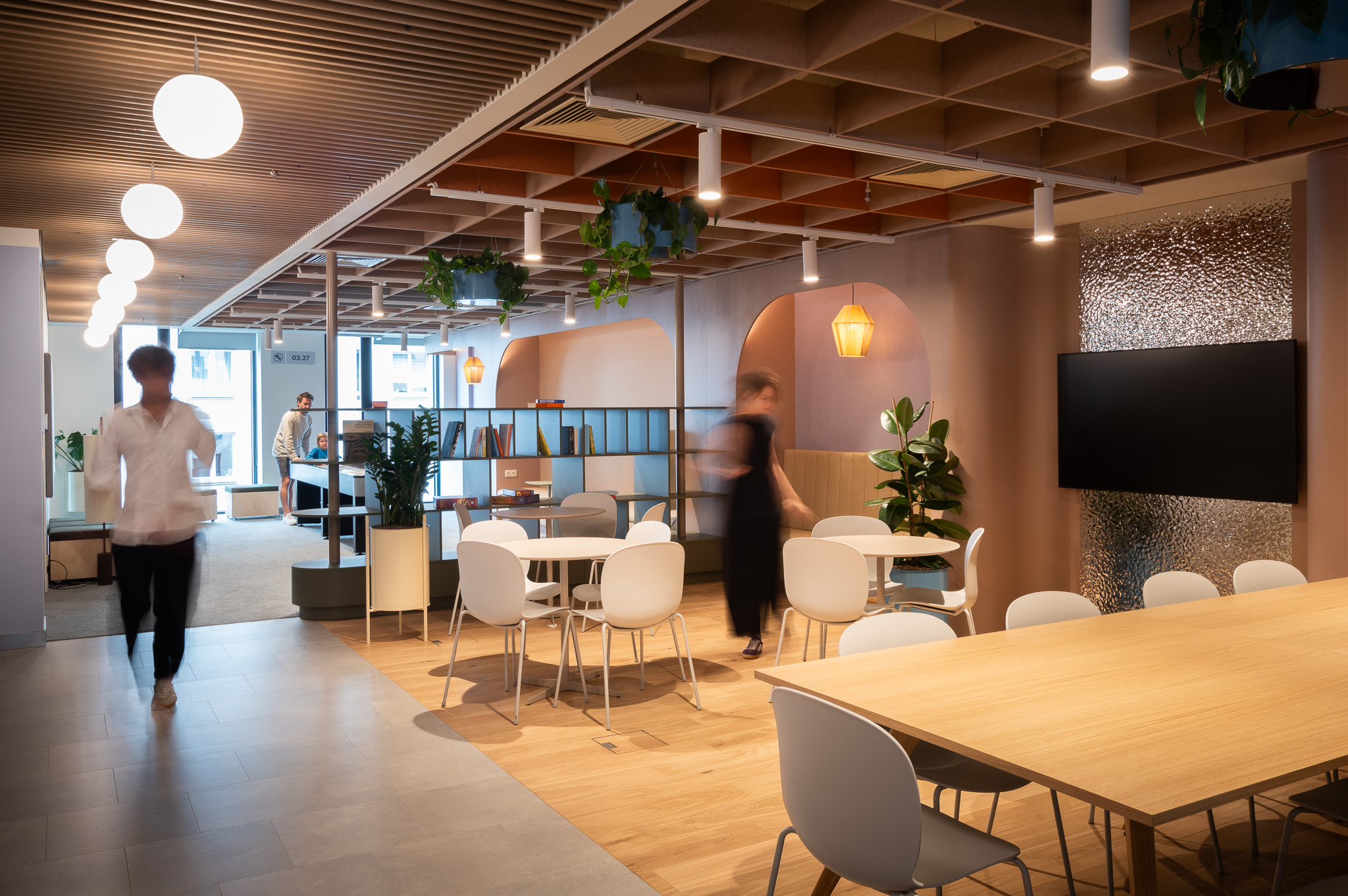
Project details
- Area: 2,400 sqm
- Completion Time: 12 months
- Location: 3rd floor, Varso II, Warsaw
Design Team: Zofia Kurczych, Małgorzata Romanowicz
Supporting Team: Aleksandra Czarnecka, Olga Szadkowska, Daria Żarnoch, Daniel Dziczek, Bogusz Parzyszek
Visualizations: Paweł Deroń
Project Management: Damian Cimoch, Jakub Tomczyk / SQ Metre
Execution: Dekorator sp. z o.o.
Client Team: Weronika Kowalska, Sandra Staros, Jakob Yup Strand Hald, Anna Staermose, Natalia Radecka, Natalia Nocuń, Agnieszka Krawczyk, Mateusz Ducin, Katrine Falkenlove Erichsen
Space Branding & Wayfinding: Damian Bieniek, Piotr Najar / spaceID
Photography: Zofia Kurczych, Tomasz Czuban; Title Photo by Martyna Rudnicka



