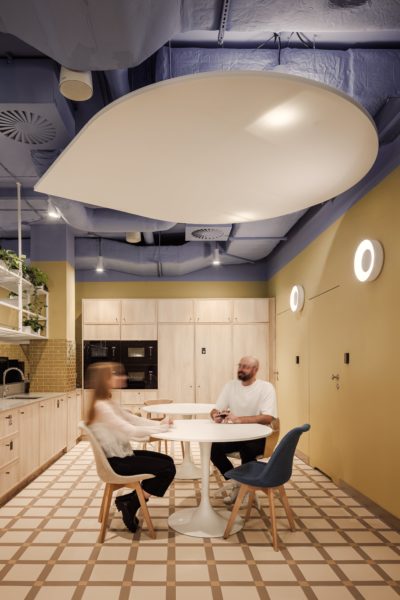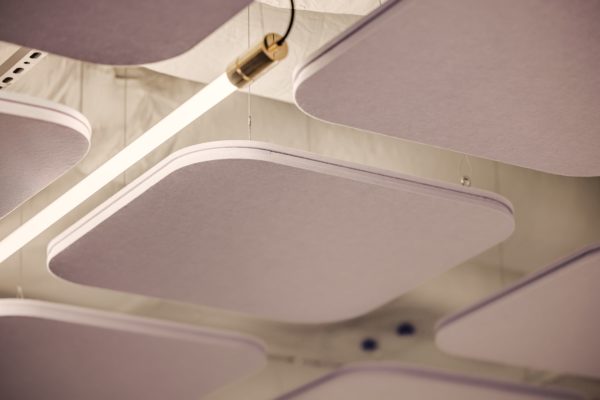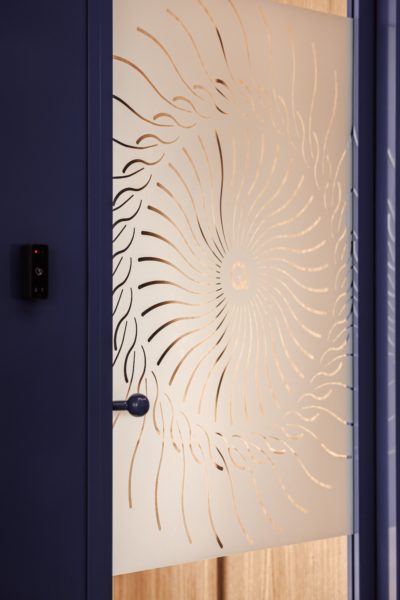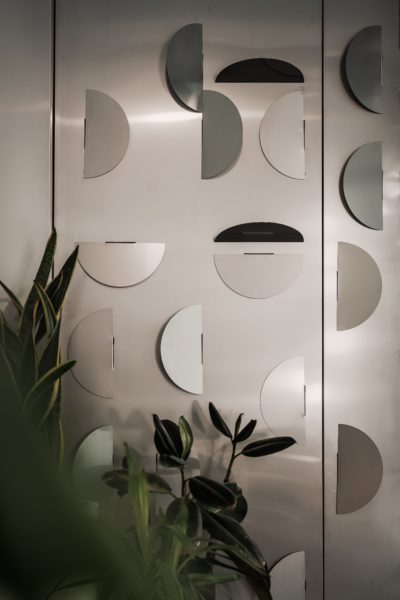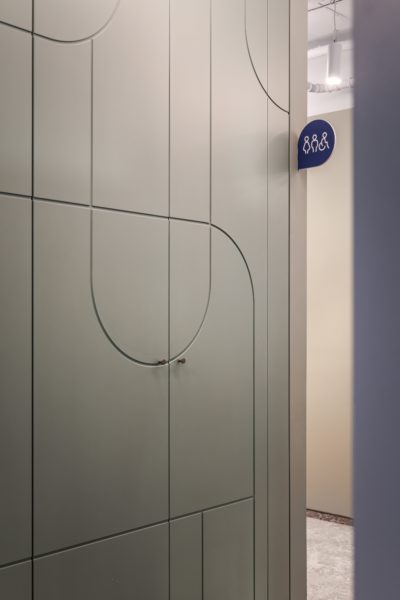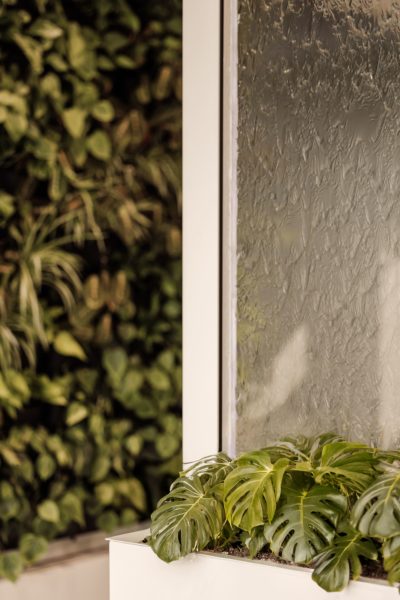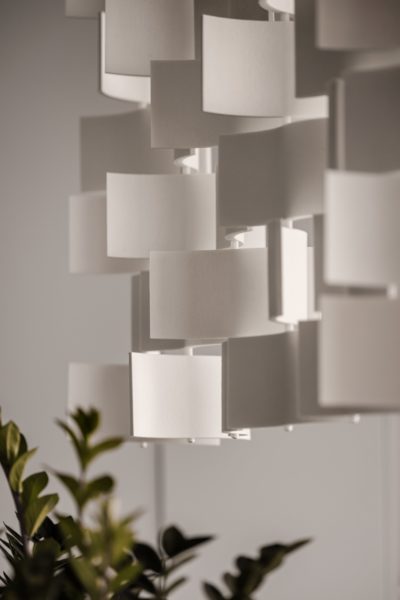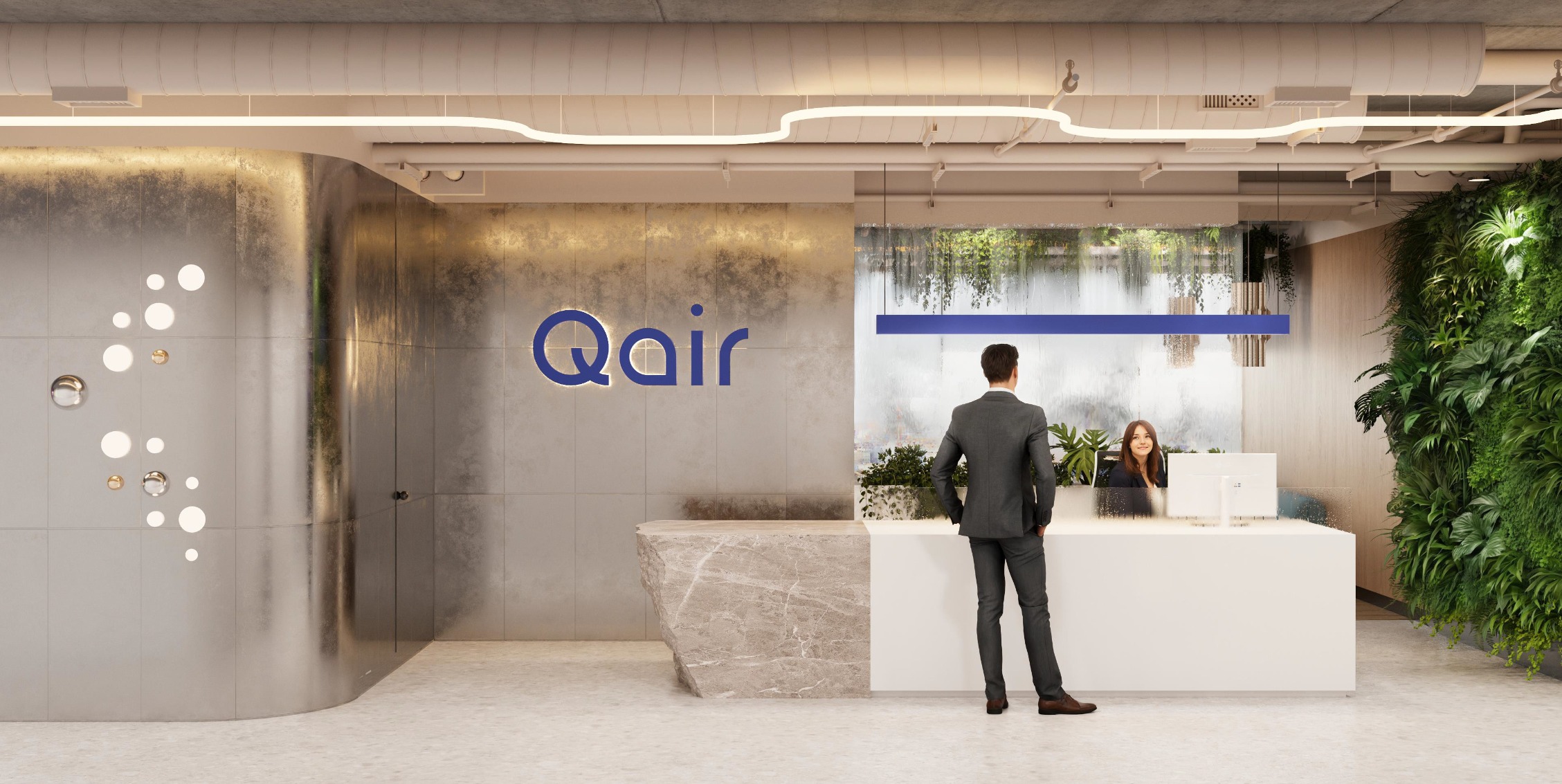
Qair Wrocław – an office of the elements
Qair’s new headquarters on the 11th floor of the Quorum Wrocław complex is more than just a workplace — it’s a space that draws its energy from the elements and operates in harmony with nature. The collaboration with Workplace resulted in a 1,600 m² space where design and functionality support the growth of a dynamic business in the renewable energy sector.
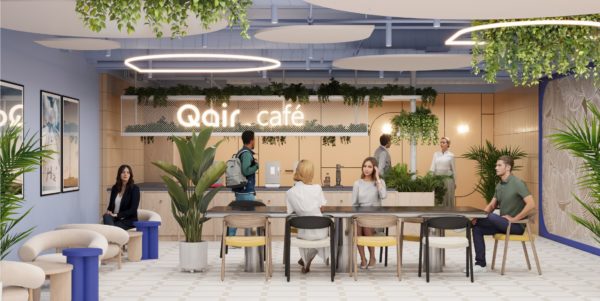
Visualization. Design concept. Kitchen.
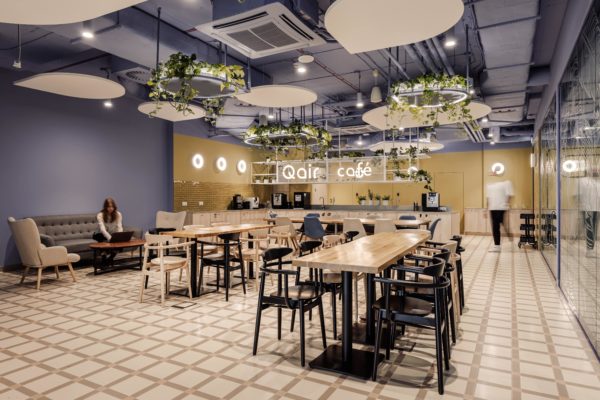
Completion. Kitchen.
From fragmentation to cohesion
For Qair, it was a milestone transformation — a shift from several fragmented and inefficient office spaces to one unified, cohesive environment. The new office responds to current needs while anticipating future growth scenarios.
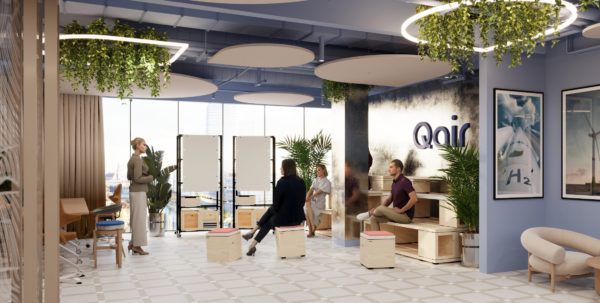
Visualization. Design concept. Creativity-boosting zone.
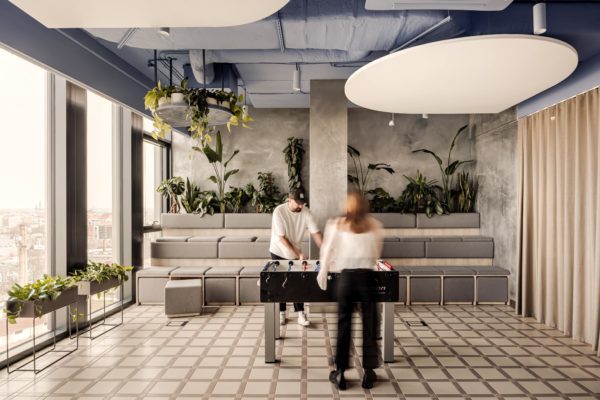
Completed project. Creativity-boosting zone.
The shift from a closed office layout to an open, flexible workspace brought a new level of communication and collaboration.
The large kitchen is more than just a meeting point — it can also be connected with the workshop area. The space was designed to encourage meetings, integration, and spontaneous interactions. Work zones have been thoughtfully arranged to support productivity.
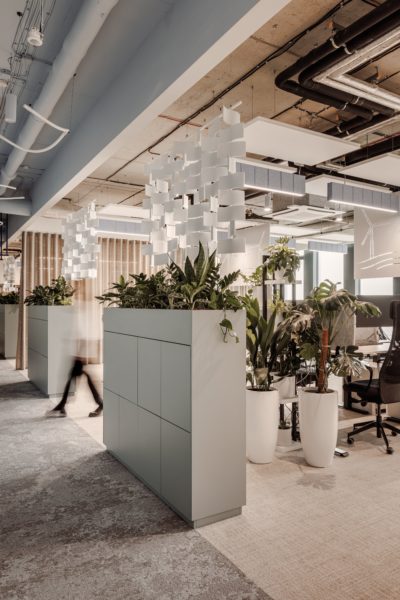
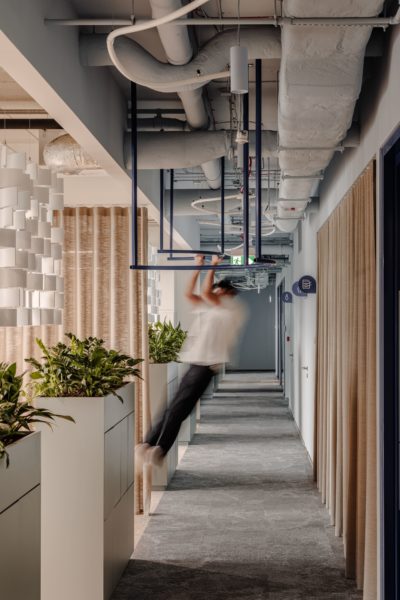
Completed project. Individual and team work zone.
The design reflects the company’s dynamic nature — change, growth, scalability — while also providing a sense of belonging and comfort.
Teams that were previously dispersed can now collaborate faster, more efficiently, and… more enjoyably.
“Relocating our headquarters was a natural step, driven by the dynamic growth of our company and the expanding team,” says Krzysztof Horoszko, HR & Change Management Director.
“We designed the new office with a focus on even better cross-department collaboration and the diverse needs of the people who work with us. One of the key aspects was neurodiversity — we all operate differently, so we made sure the space supports various working styles and ensures comfort in everyday tasks,” he adds.
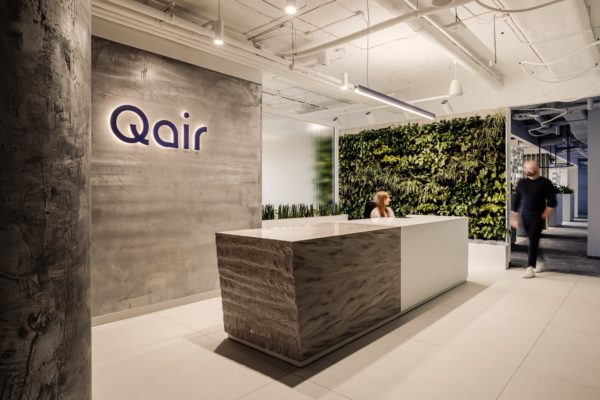
Completed project. Entrance area.
The brand’s DNA captured in the details
In designing Qair’s new headquarters, we crafted a narrative that resonates with the company’s identity. The design draws from the primal forces Qair works with every day. Water, wind, and energy are translated into the language of space. A water wall at the reception symbolizes the untamed power of nature. Dynamic light lines running across the ceiling evoke energy infrastructure, while a kinetic installation reflects the rhythm of the wind.
Nature-inspired elements include green walls, ceiling-mounted frames filled with plants, and biophilic accents. Softly moving felt acoustic panels respond to air movement, enhancing comfort and creating a calming atmosphere.
The result is a space that not only functions but tells a story — of who we are and where we’re headed.
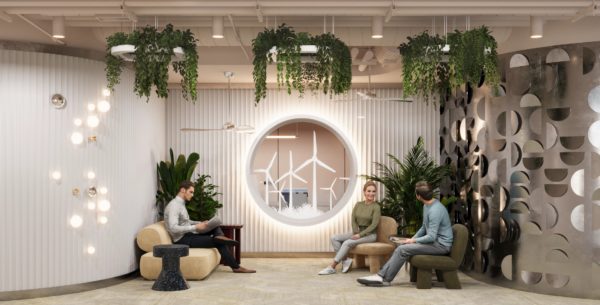
Visualization. Design concept. Corridor.
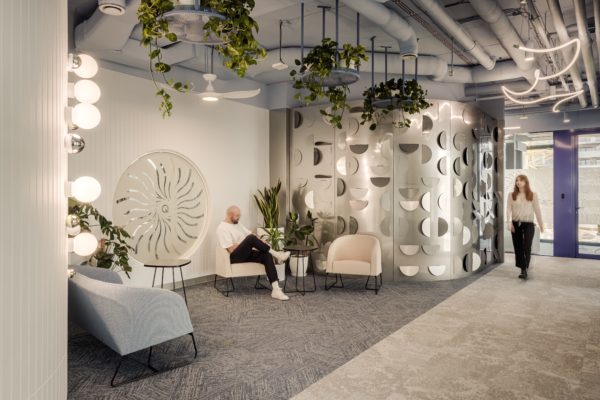
Completed project. Corridor.
A second life, new possibilities
As a company operating in the renewable energy sector, Qair needed a space that not only speaks — but acts. Sustainable design was a natural choice.
Although the office is located in a new building, many elements from the previous space were given a second life — including furniture and plants. The project combines modernity with a respect for resources, without compromising on comfort or the quality of the user experience. A space designed to support regeneration, efficiency, and a sense of belonging.
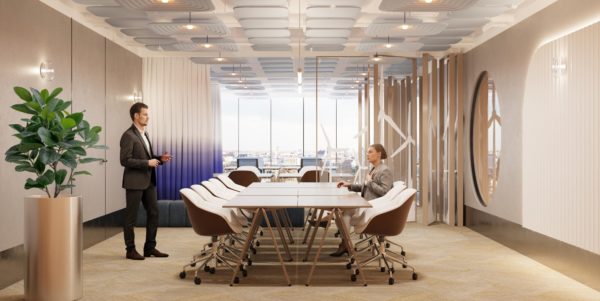
Visualization. Design concept. Conference room.
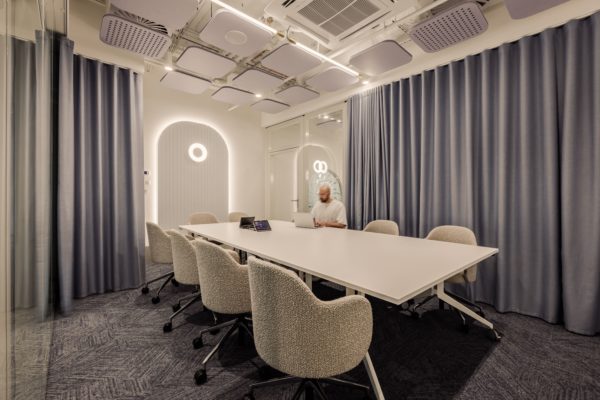
Completed project. Conference room.
Design that works
From the very first meetings, Qair was looking for a partner who could deliver a smart, future-oriented space combined with an aesthetically refined design. The Workplace team proved that they understand business, people, and design as one integrated whole.
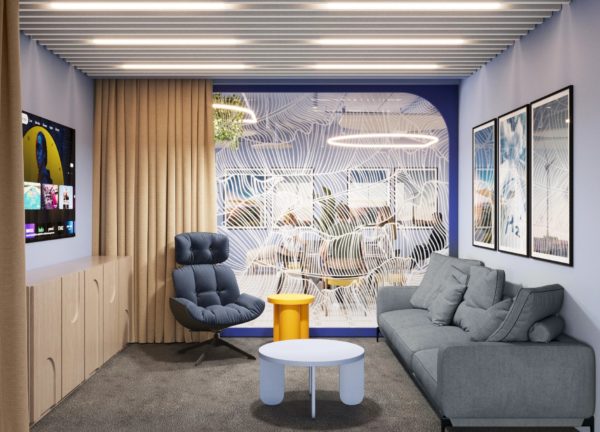
Visualization. Design concept. Meeting and regeneration room.
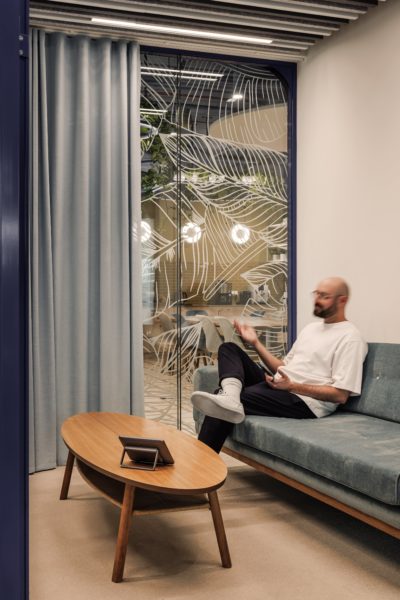
Completed project. Meeting and regeneration room.
The benefits this project delivered to the client:
- Qair gained an efficiently designed space, ready to support future growth.
- Working conditions and communication between previously scattered teams significantly improved.
- Thanks to a strong visual and scenographic narrative, the office became a strategic employer branding tool and a carrier of the company’s values.
Qair’s new office in Wrocław is a space powered by energy.
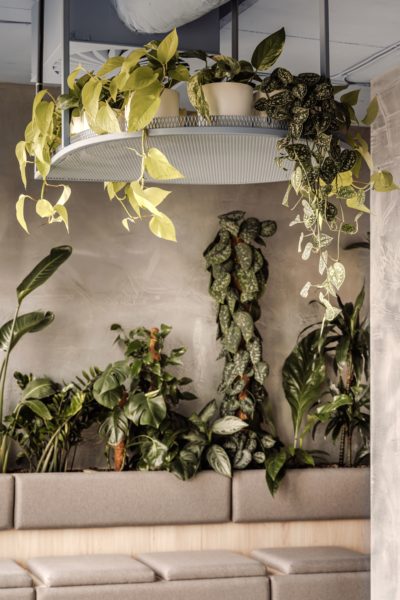
Completed project. Creativity-boosting zone
Scope of work
Project stages:
- Defining client goals
- Space planning
- Developing interior concept design and execution guidelines
- Space branding & wayfinding – concept dev, executive project & implementation -> Space Wizard
- Selection of loose furniture and greenery
- Change management support
- Coordination and site supervision
Project figures
- Area: 1,600 m²
- Building: Quorum, Wrocław
- Project duration: 2024–2025
Team
- Leadership: Bogusz Parzyszek
- Design team: Olga Szadkowska, Monika Podolak, Małgorzata Romanowicz
- Project support: Aleksandra Czarnecka, Daria Żarnoch, Paweł Deroń (visualisations)
- Project lead (Workplace): Paweł Kołodziej
- Change management support: Bogusz Parzyszek, Katarzyna Gajewska
- Client-side project team (Qair): Maciej Pałuba, Krzysztof Horoszko, Katarzyna Byczkowska
- Photography: Adam Grzesik
- Text: Igor Łysiuk
