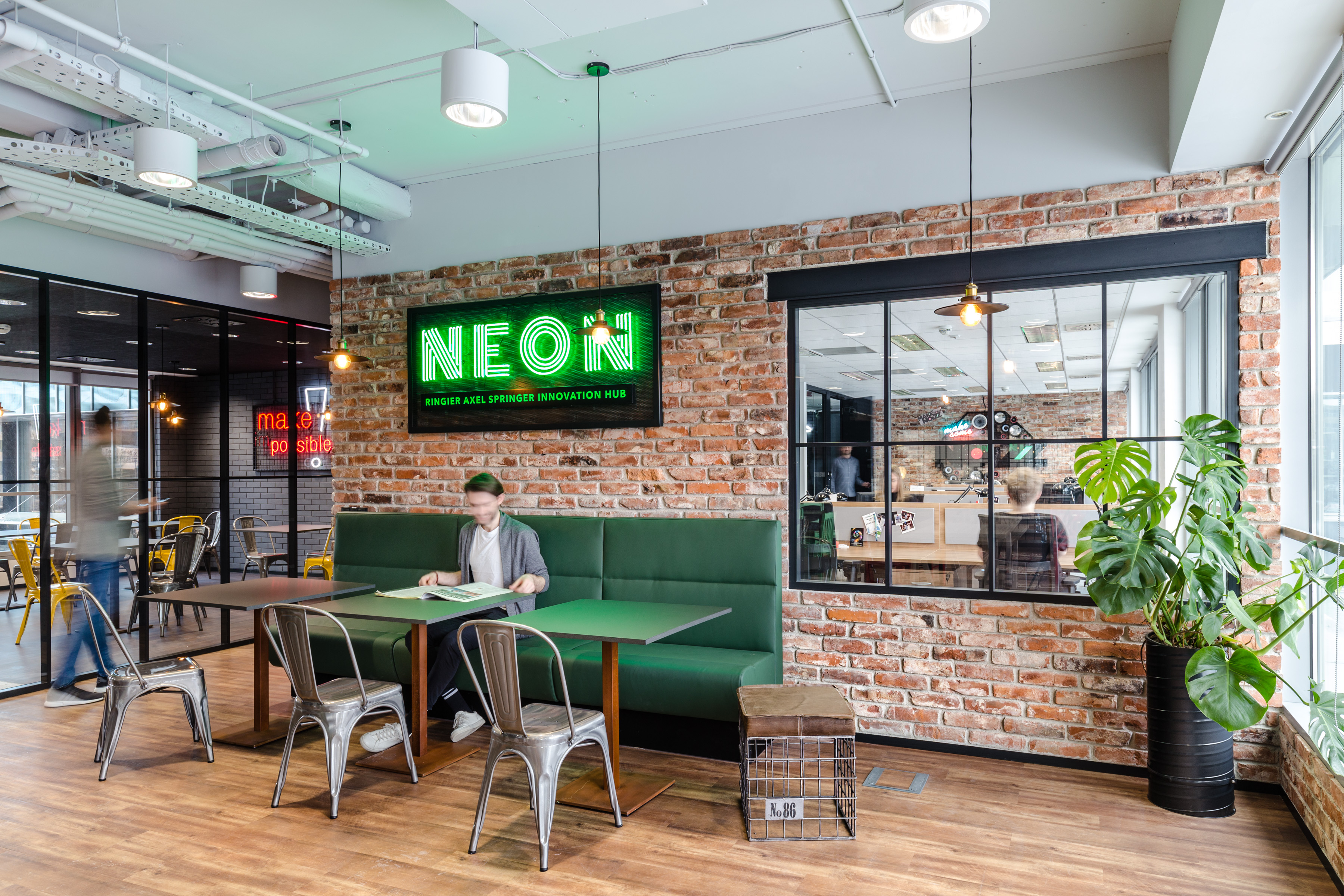
Neon Innovation Hub | RASP-Onet Group
Can space inspire a user to think creatively and generate fresh ideas? How to build a community within it that will exchange knowledge and form a creative collective? Answers to these questions can be found in the brand new work environment of brands such as Onet, Business Insider, Noizz, Forbes and Ofeminin.
The idea
Present-day work culture and business are based on knowledge exchange. We celebrate creativity and innovation, but both terms have become so widespread that few people can actually say what these really mean. Trends change at a staggering pace and product life cycles are getting shorter and shorter. This demands a dynamic process of creating new trends, information and products that will reflect future needs and be correlated in time. That is what innovation is – a process that always begins with human interaction in space and time, promoting a spontaneous exchange of thoughts.
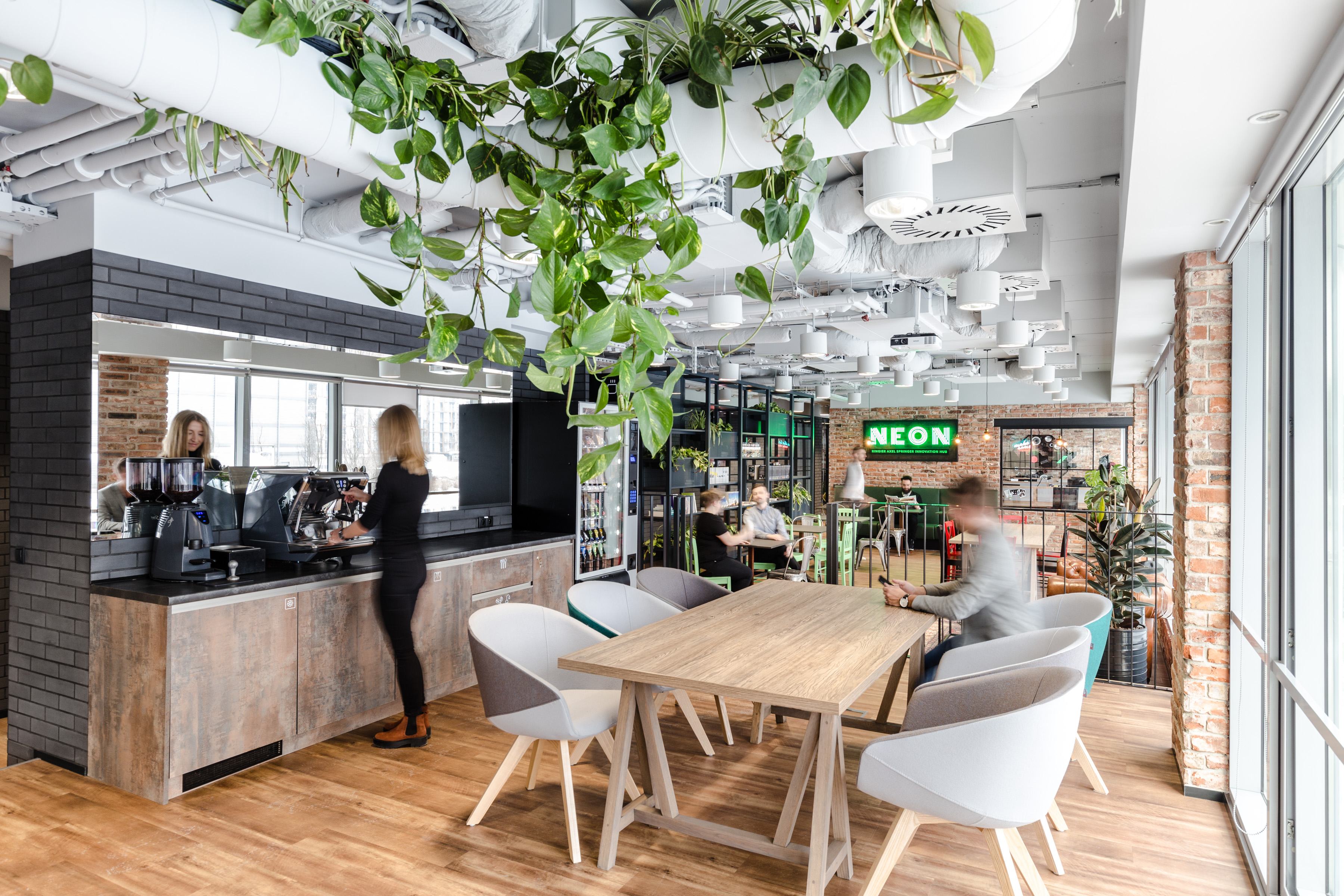
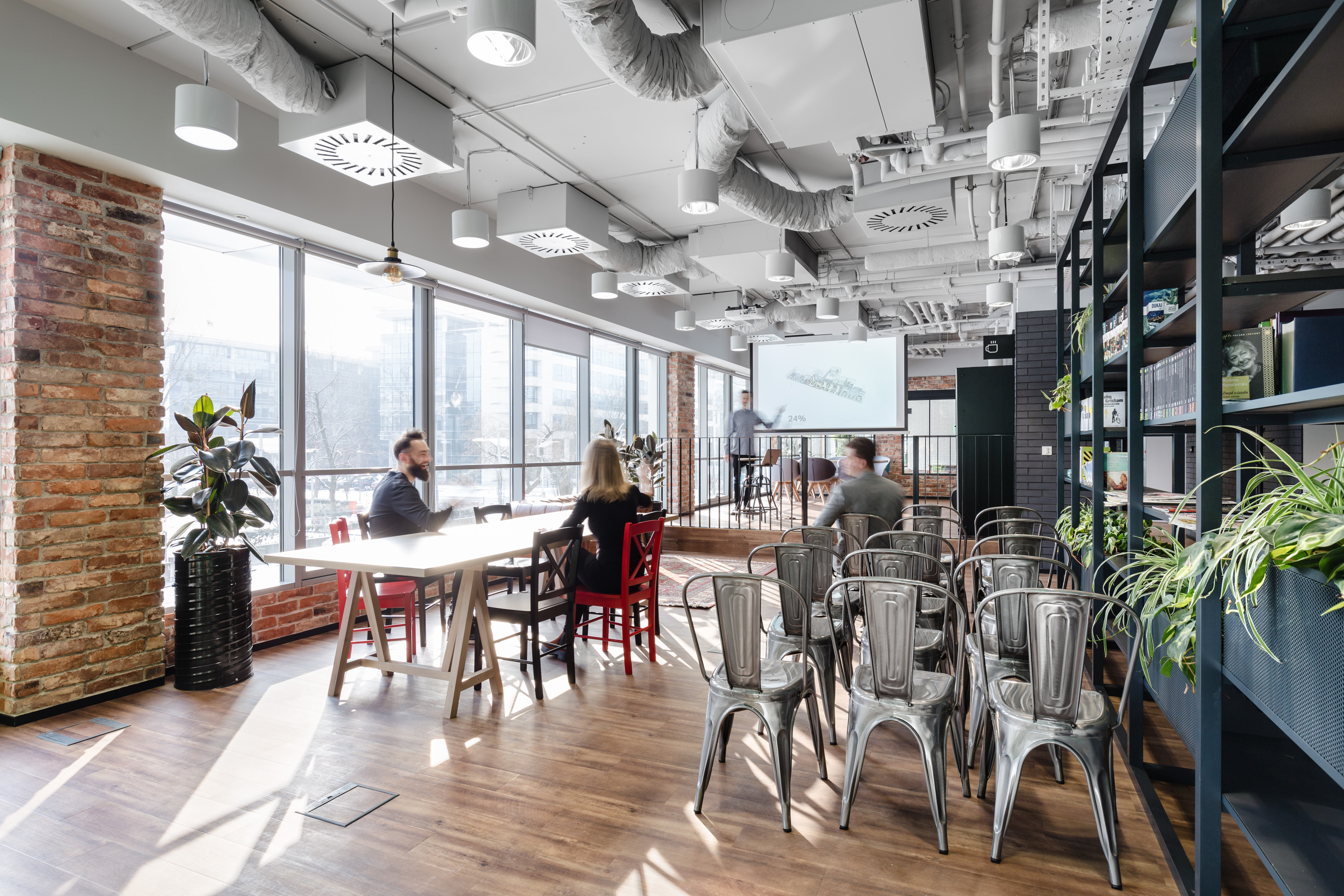
There are many definitions of creativity but all of them are based on two activities – generating ideas and implementing them. RASP-Onet Group’s Management Board wanted to create a location that would foster both these activities and provide adequate support for innovation development. Jovan Protic, COO at Ringier Axel Springer, took an idea-based approach to this project. The office was to be a showpiece and a home to the Group’s new flagship products – forward-thinking media services that, much like the office, were to address the needs of modern generations. His envisioned office was to attract the best people, accumulate creativity within a single space, and become a place that helps promote the brands and reflect their character.
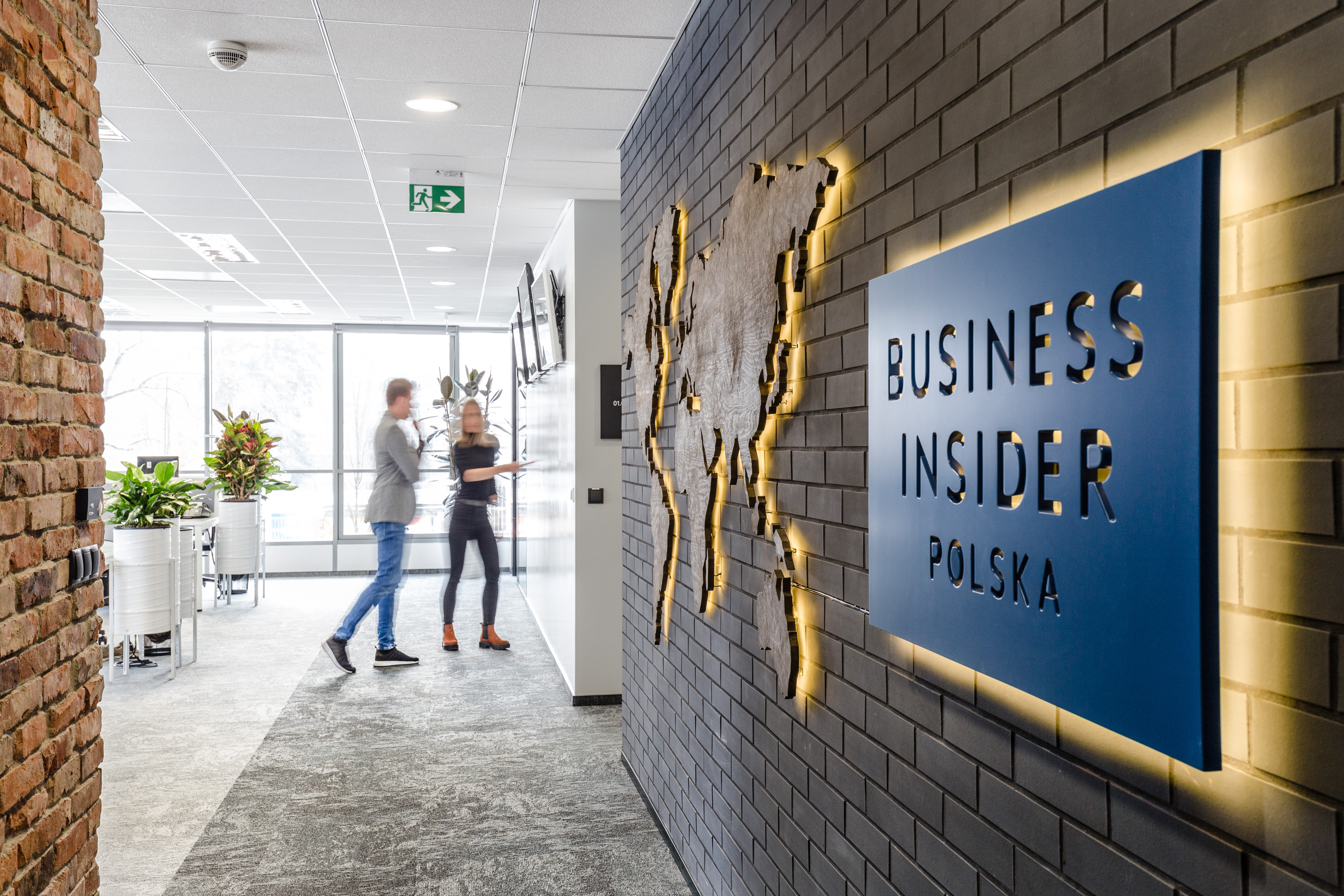
On top of this idea foundation, the new RASP space was to be a pilot project, a sort of prototype for the organisation’s future offices. The objective was for the space to demonstrate the organisation’s developmental heading. Customers visiting any media service’s office section were to be able to notice all these things. Additionally, the office was to be a showroom – a sales and image enhancing tool where the customer would be able to see how the work culture of a modern organisation is facilitated by functional and fine-tuned design.
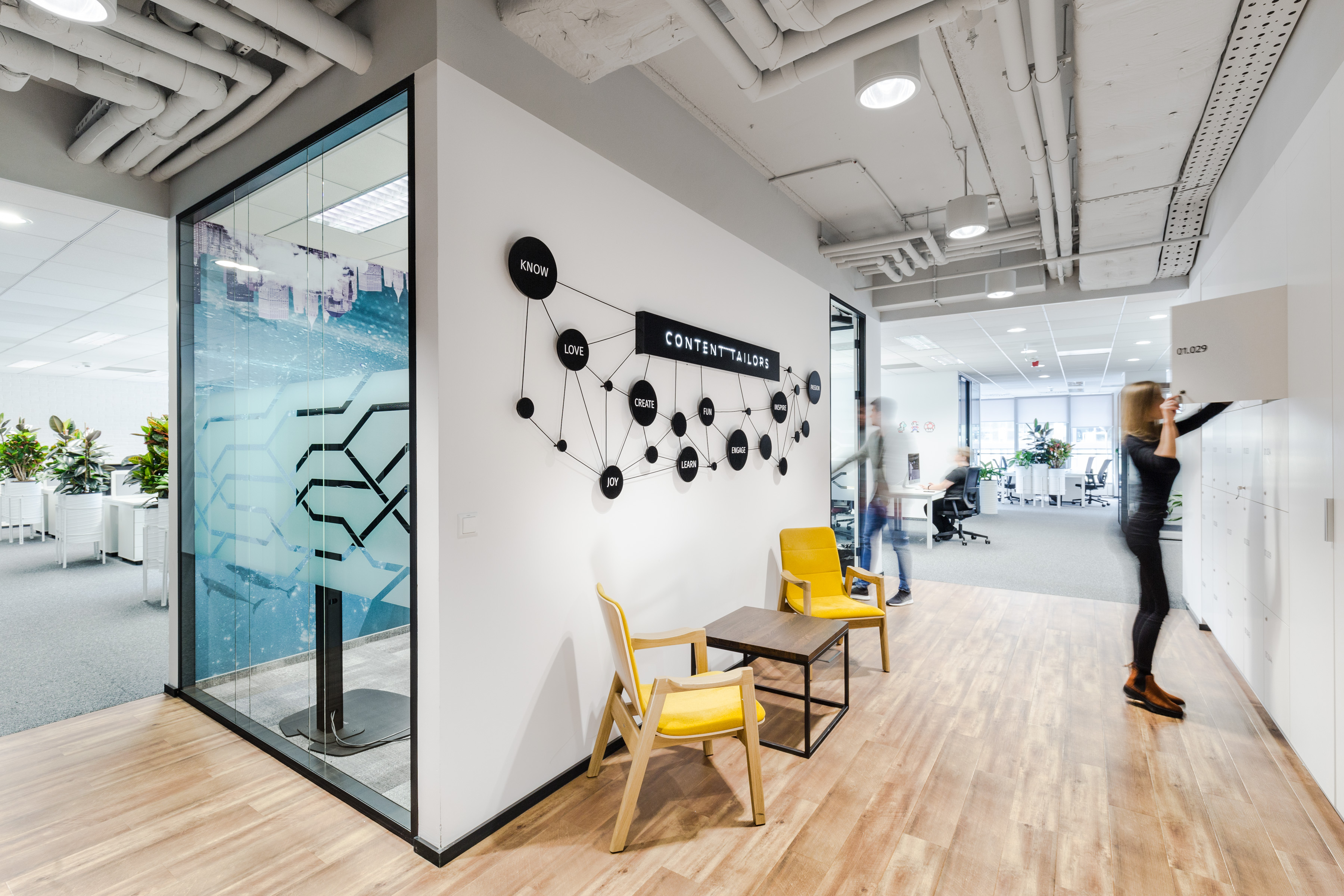
The process
The work was very intensive from the onset of our cooperation with the customer. After initial evaluation of the existing space, the first ideas for its design and functionality began to appear. We chose a loft-and-garage decor as the main theme. The office space was to have a look of a Brooklyn cafe – energising and vivifying. The design process was based on a constant exchange of ideas with the Management Board, and the selection of the final concept was agreed on in detail. Thanks to our good relations with the management, we were able to create a concept that met both the budget and the initial ideas.
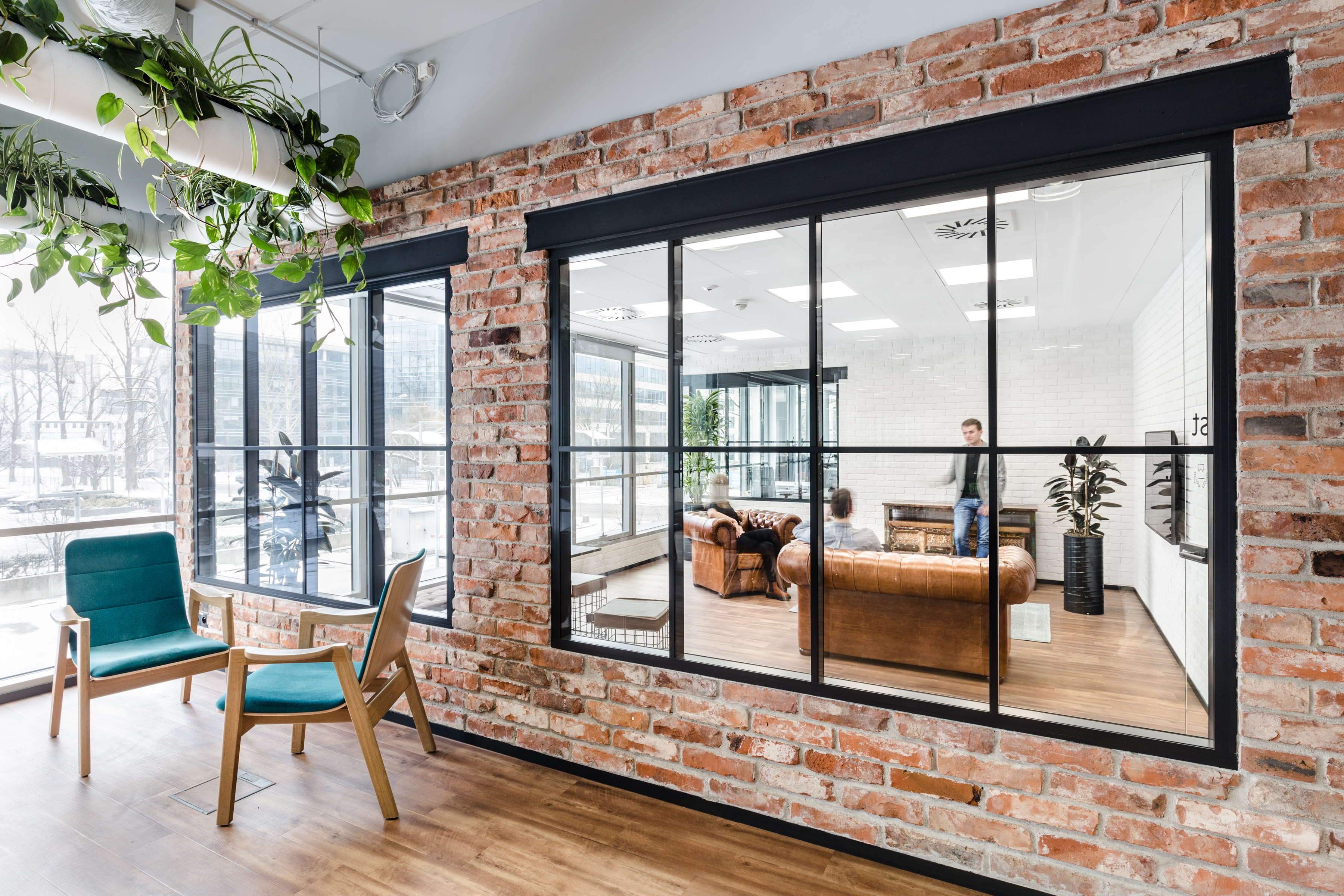
The space planning process also took considerable time. As it turned out, the greatest challenge was to find the right spot for the company’s heart – the networking and event zone. Home zones, i.e. work spaces of the individual brands, were to be formed around it, so that personnel of the individual publishers could meet in a shared location that encourages free exchange of ideas.
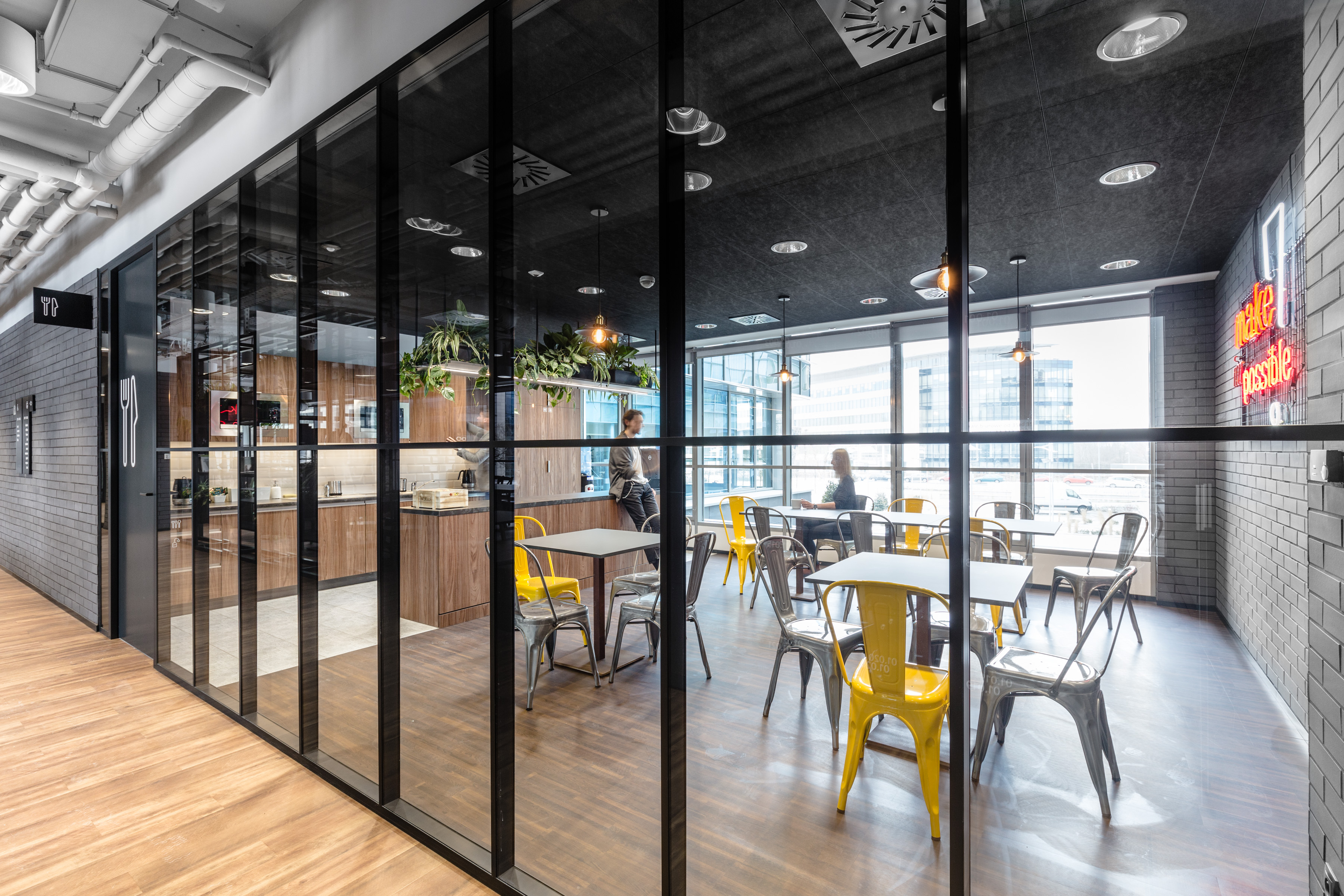
The design
We designed a space that we can safely say is stylish and smart. It is a space for young people that follow the latest trends. We wanted to convey this in the details. The central networking zone is inspired by an elegant industrial design. Brick walls, an open ceiling, steel windowpane dividers and plenty of wooden and metal items – these are the components that define it. On top of its networking functionality, it can be easily transformed into an event zone. Next to it, there is a room that is used as a studio for everyday recordings and interviews.
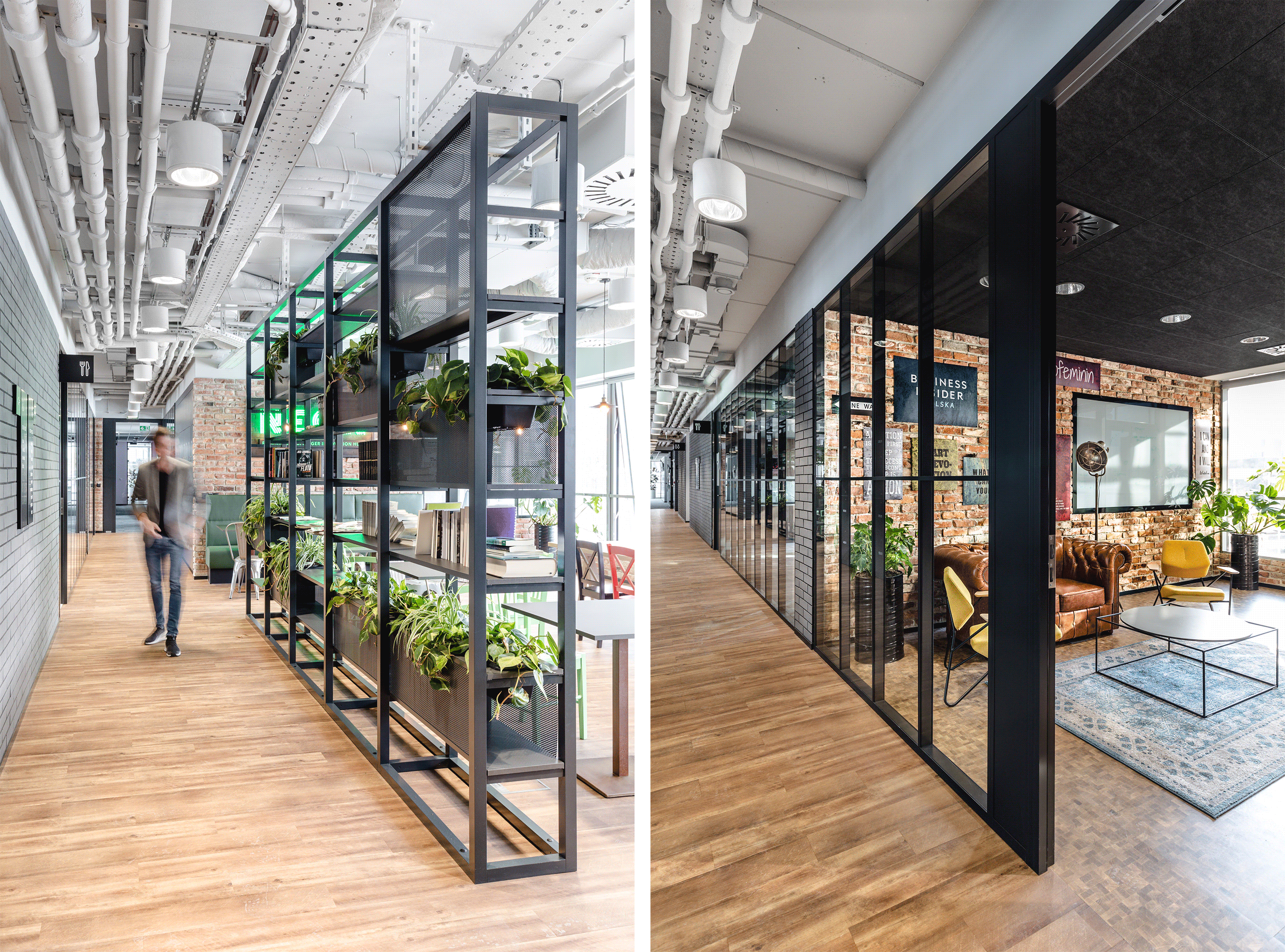
Spatial transparency was equally important for the project, and it is perfectly exemplified by the office created for the company’s COO, Jovan. Fully glazed, located just by the networking zone, it is intended as a meeting place for everyone to come in and converse. “Jovan wanted a space that would be friendly and open, reflecting his energetic approach to running a business. Although his office has the ambiance of a cosy loft flat, strong colour accents invigorate the space,” explains Igor Białorucki, the lead architect behind the concept.
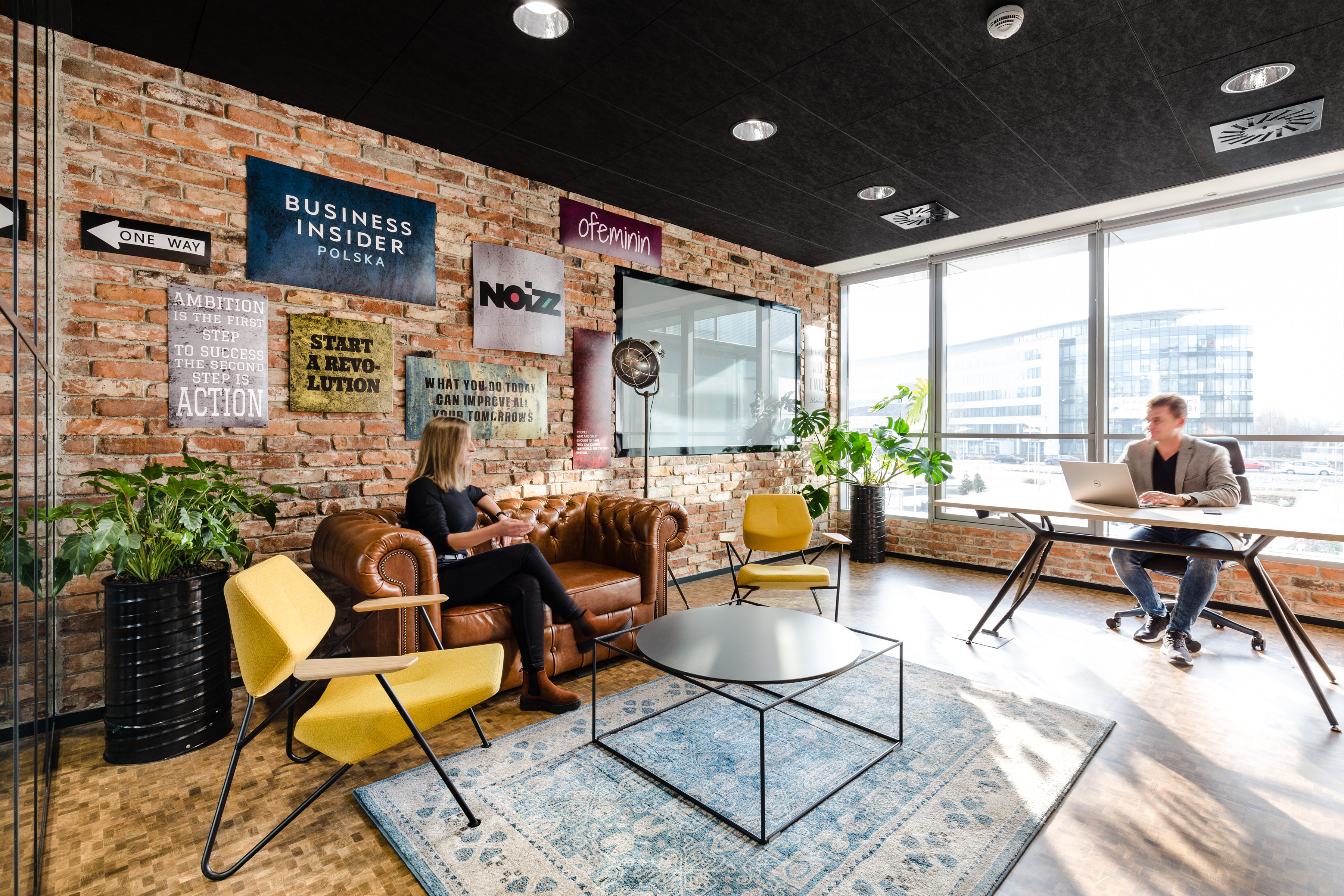
Each brand’s work space has a unique design that reflects the nature of its activity. Noizz is an industrial space connected to the networking zone, while Business Insider features an elegant and restrained decor with minimalistic details. The brands’ spaces connect with the central shared zone through glazed openings in the walls.
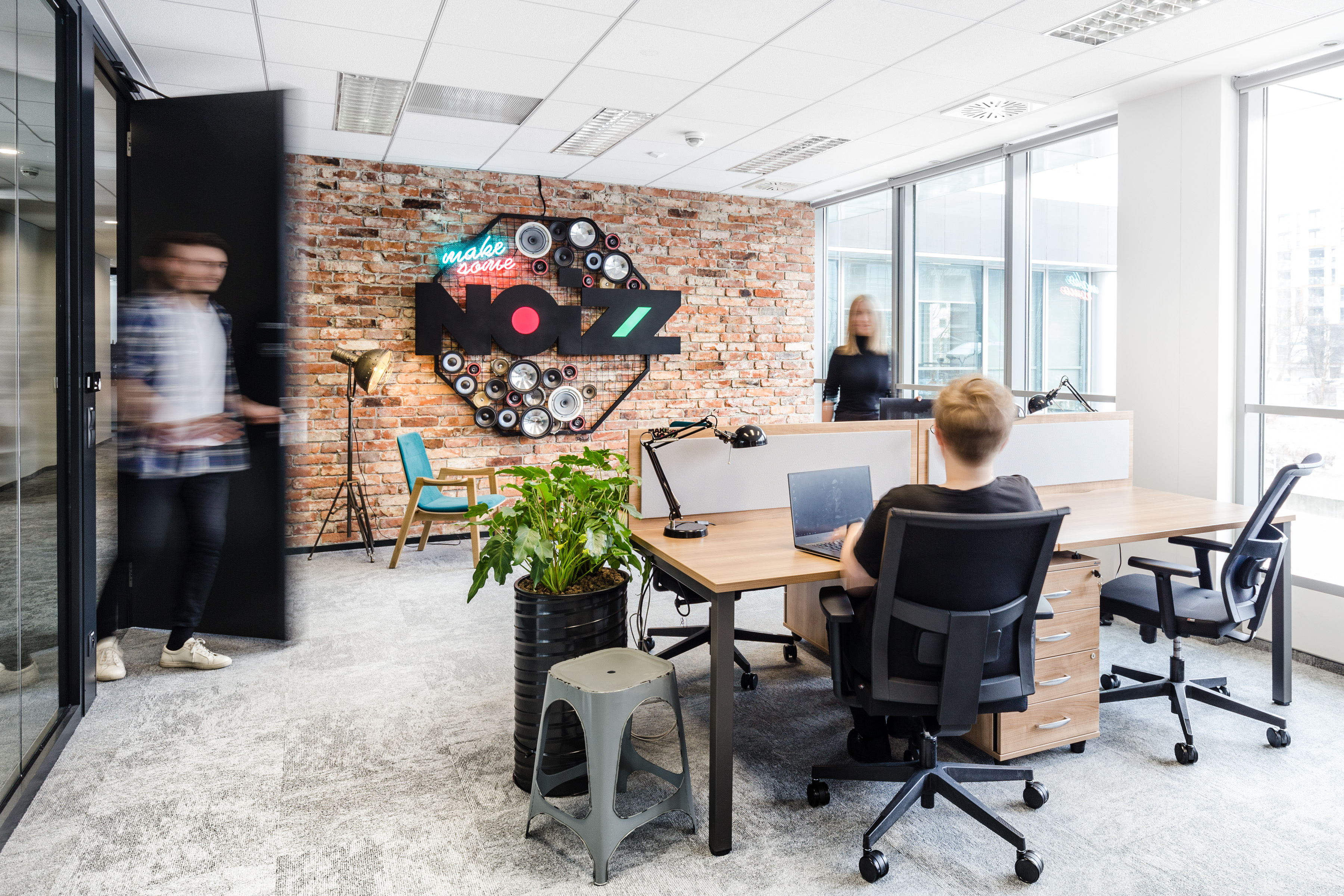
“Hello, Alexa. Turn on Onet mode.” Additionally, the new RASP office houses a space dedicated for the publishers’ customers. It is a media showroom where visitors are greeted by Alexa, the voice of the Amazon Echo smart system that enables voice control over the space to align it with the needs of the given brand.
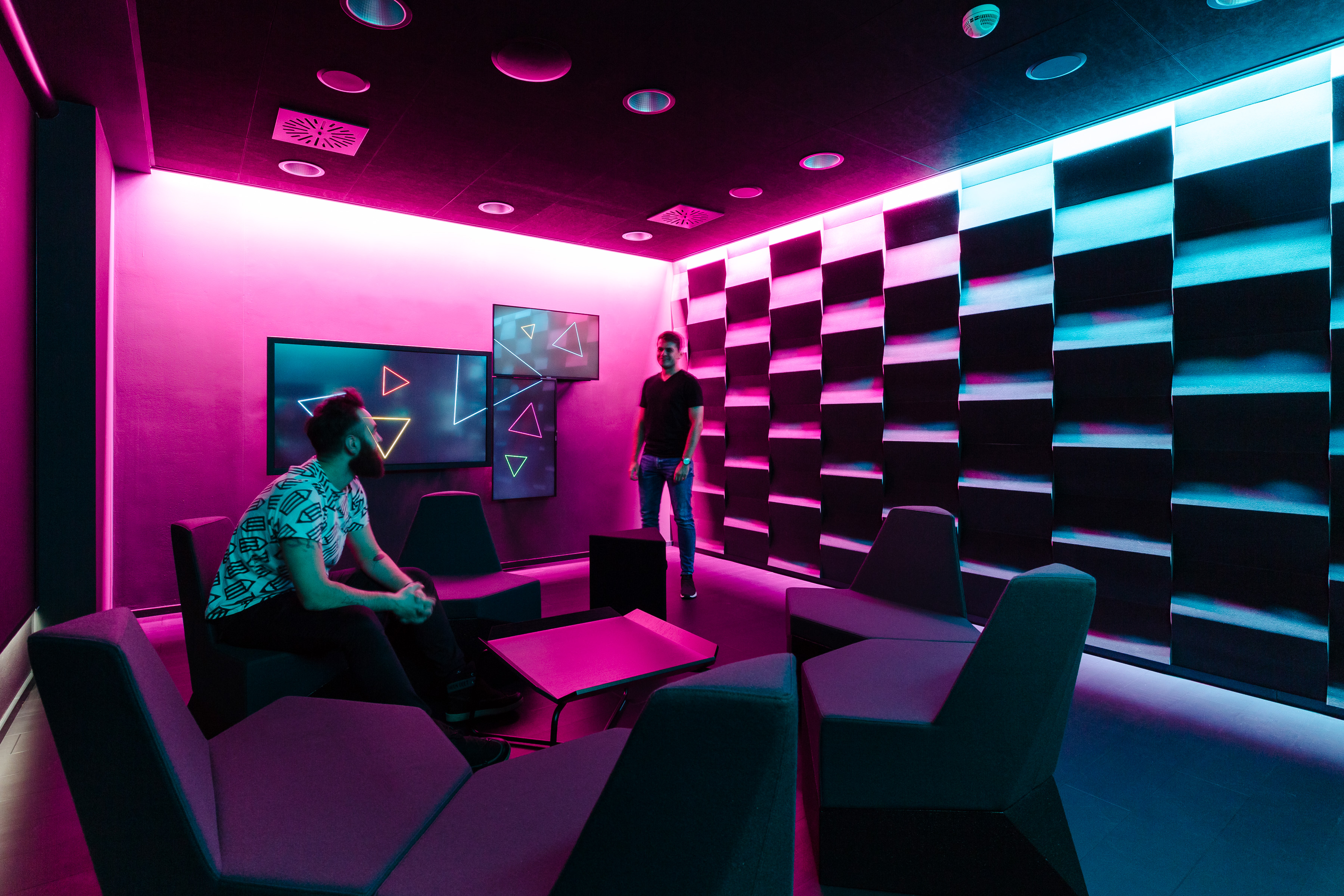
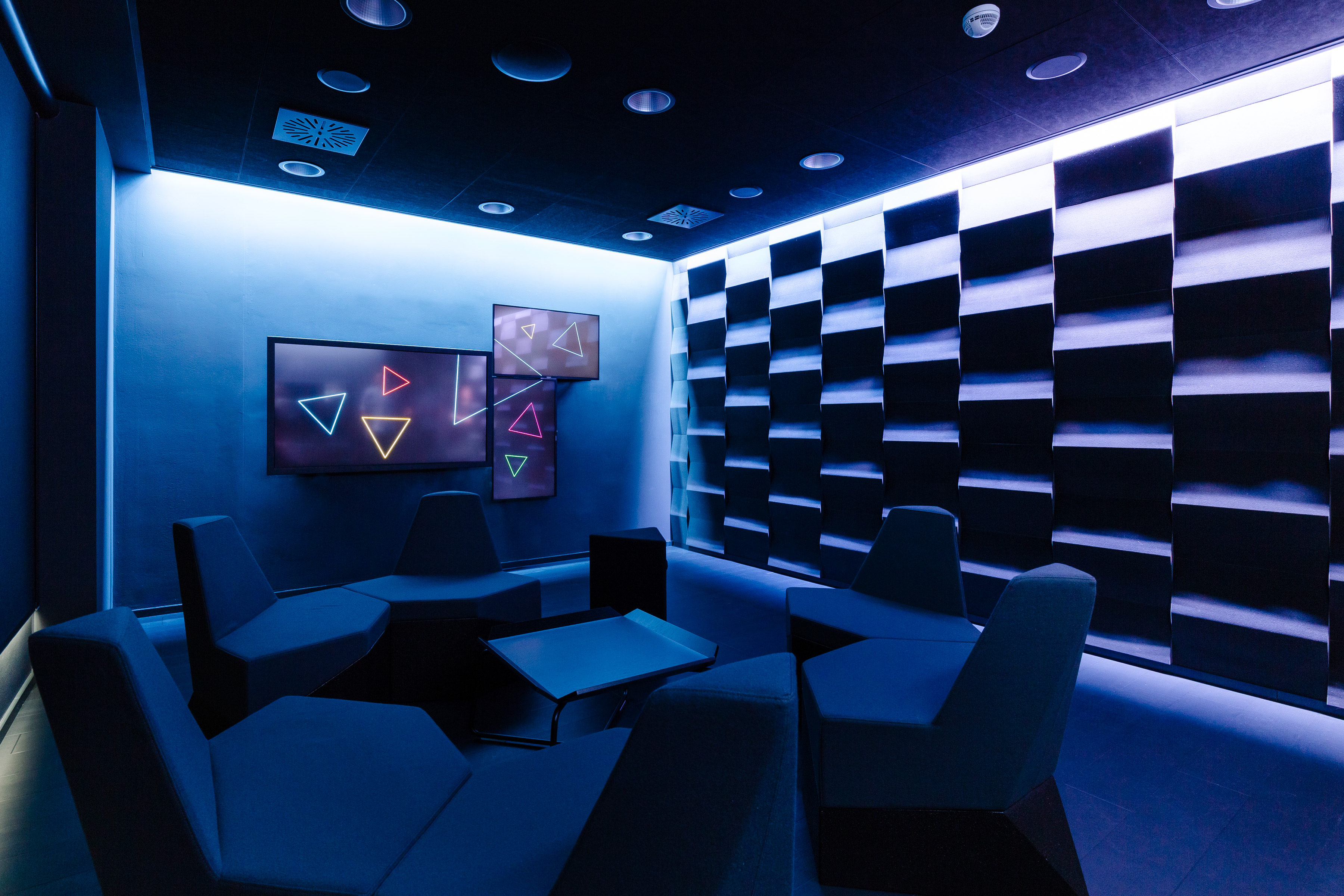
Why Neon Office?
As is customary with new media, each brand of course has its own visual identification. Our goal was to deliver a distinctive character for each publisher and make the space visually rich. To attain that, we used neon signs – an iconic design feature from the times of the Polish People’s Republic. The individual publishers’ branding was used to design their personalised neons. Two additional signs augment the space at the company’s heart and in the kitchen, with one of them revealing the purpose of this space. With good vibes and energy, only the sky is the limit. Make the impossible, possible.
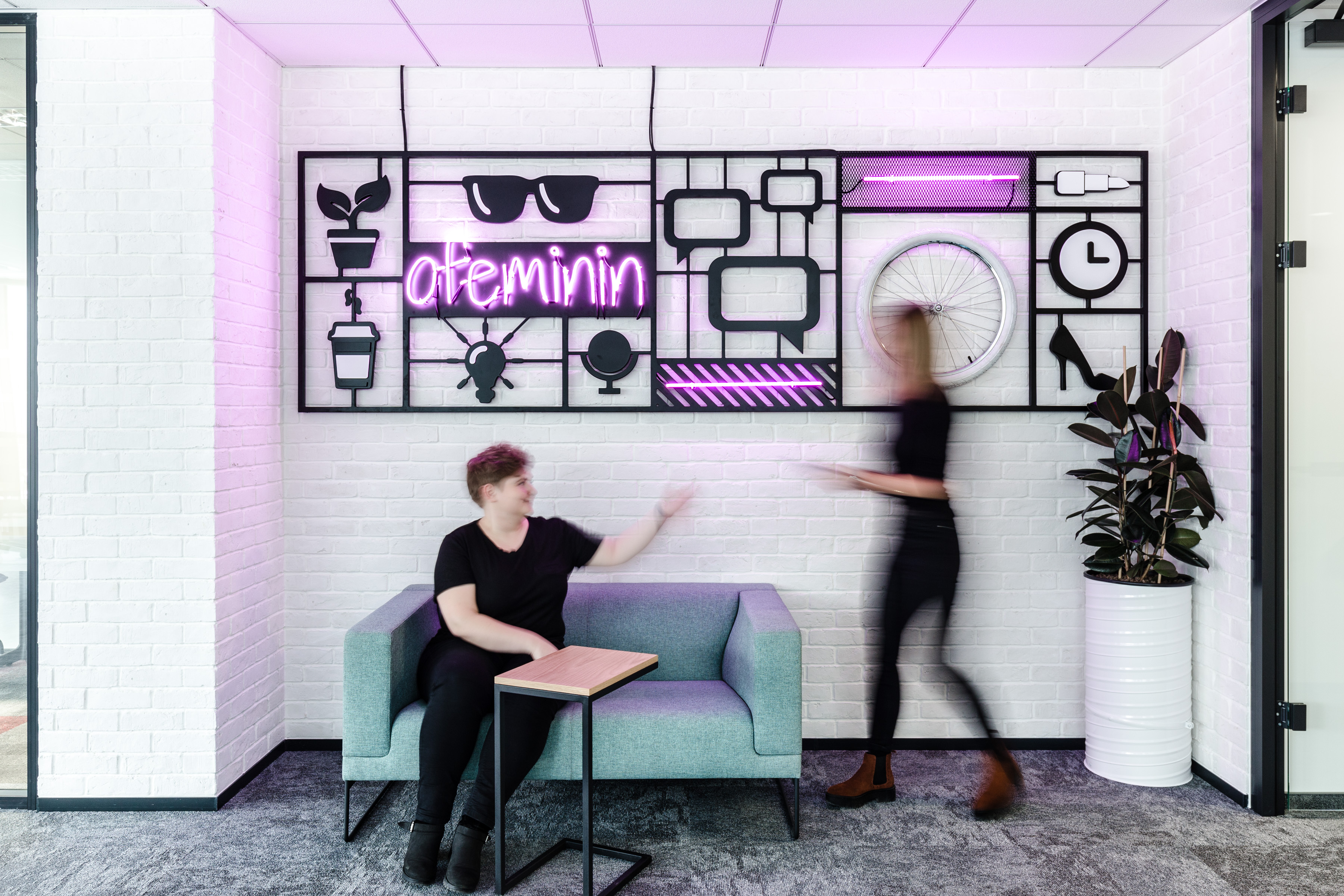
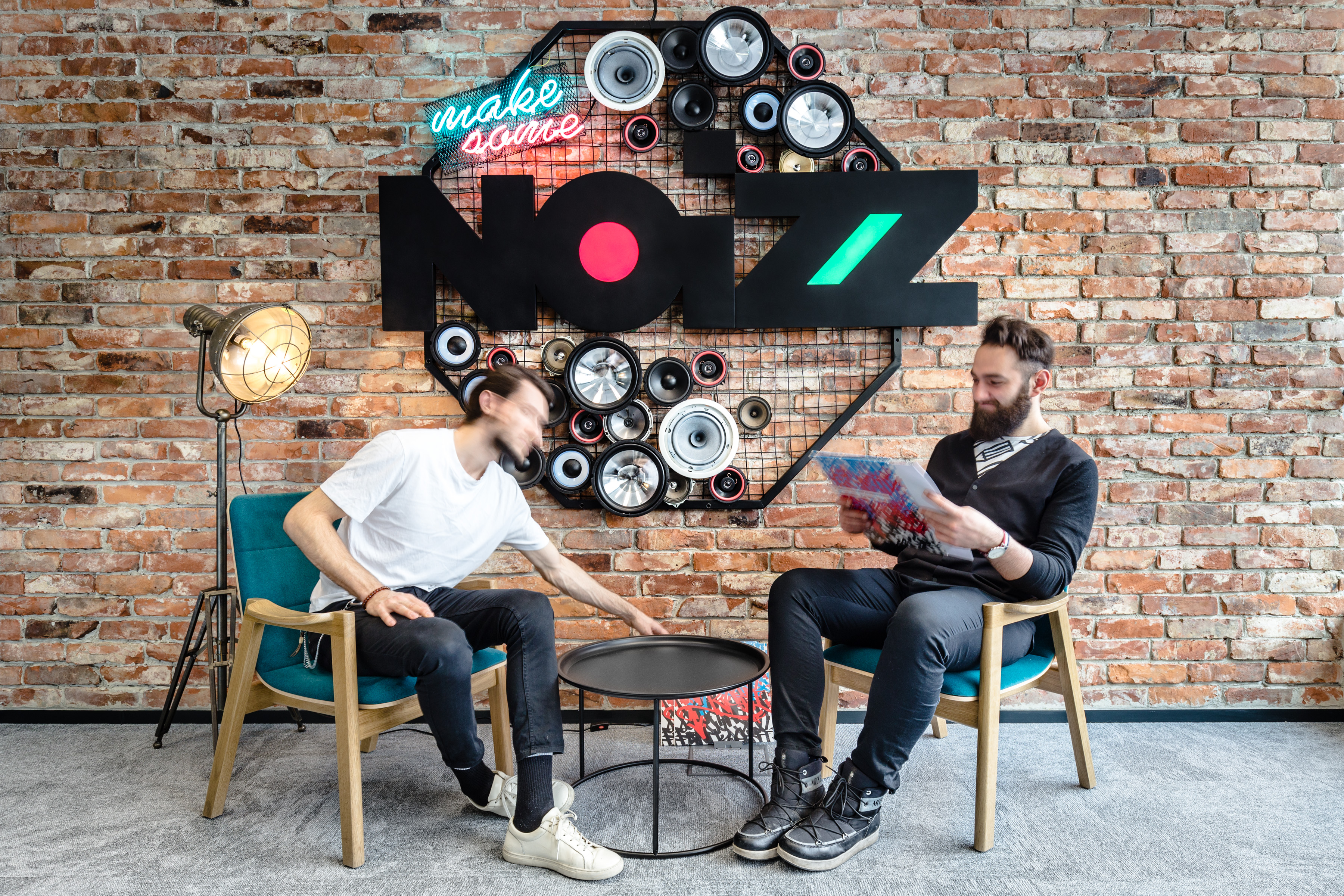
The space branding in the meeting rooms and in the work spaces features collages of various pop culture motifs. On top of their visual value, they also help facilitate communication between employees. “Is the meeting in the Domino Room or the Duet Room?” sounds more natural in a conversation and rids it of needless formality.
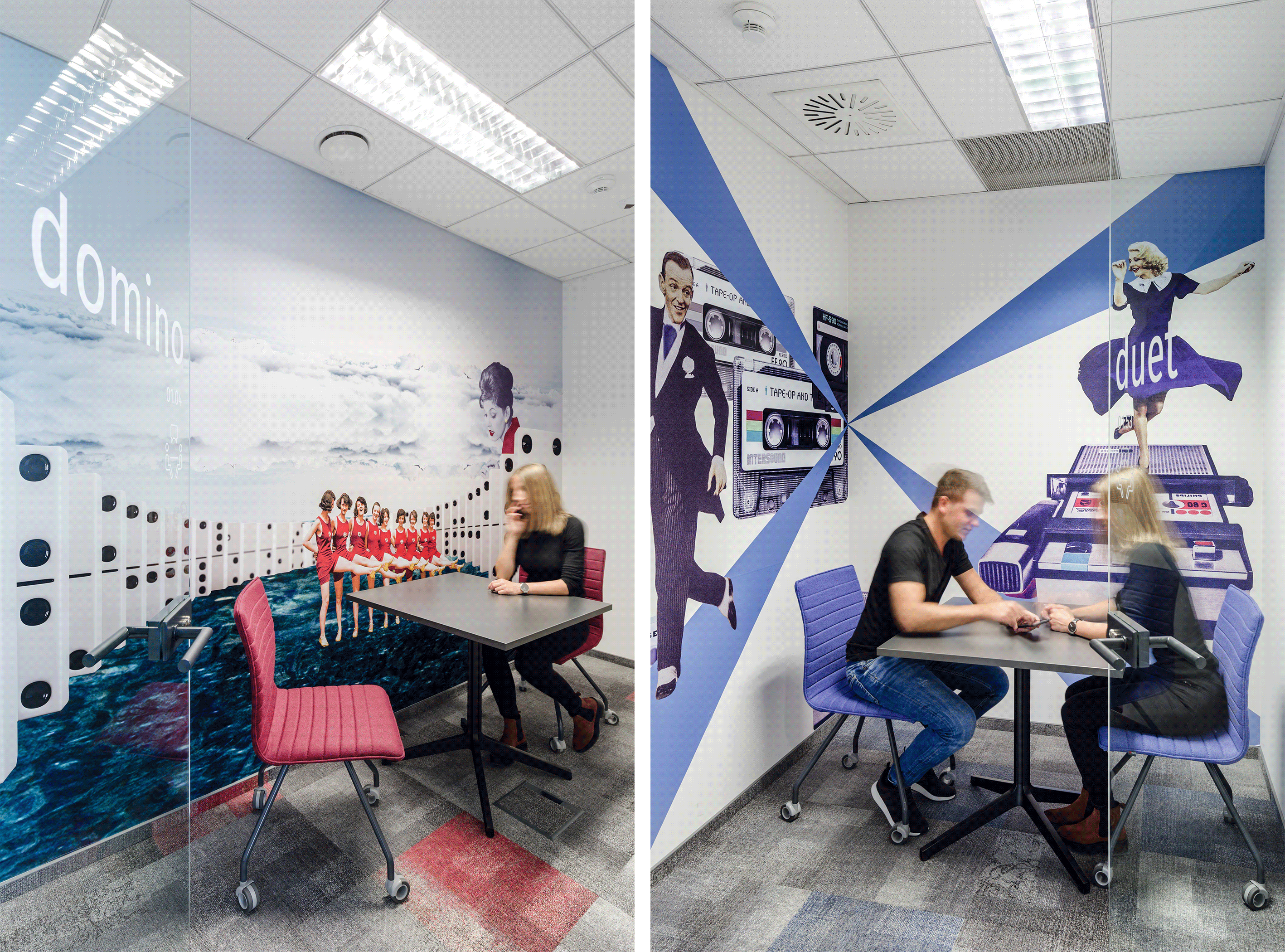
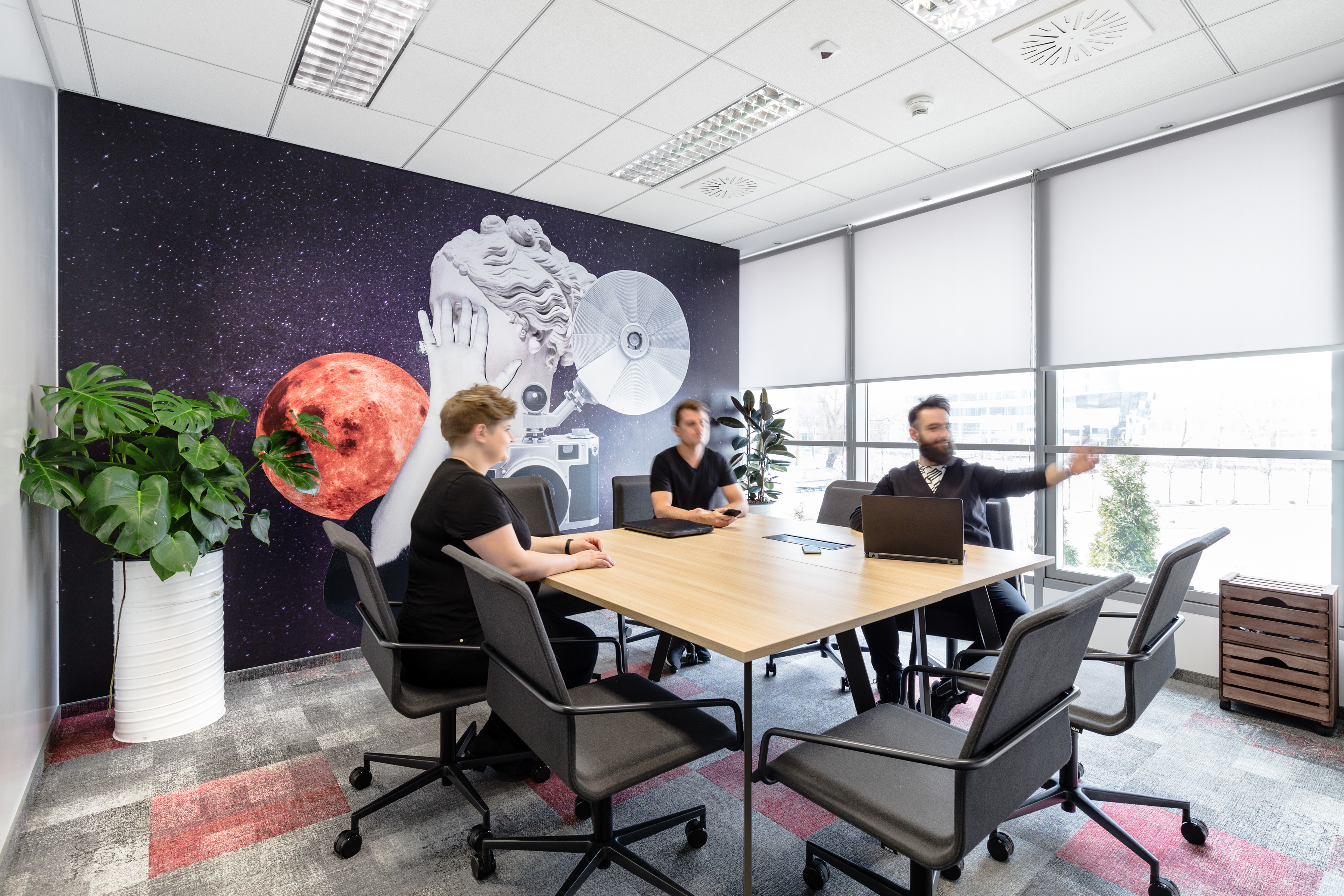
Make impossible, possible.
The Neon Innovation Hub is a place where ideas are formed. Three months after the launch date, we can now see how this space lives – the networking zone is full of people and teeming with the staff’s enthusiasm. Owing to the interviews we held after the move, we now know what needs to be modified and enhanced for the space to suit the needs of its users even better and enable them to generate the best ideas possible.
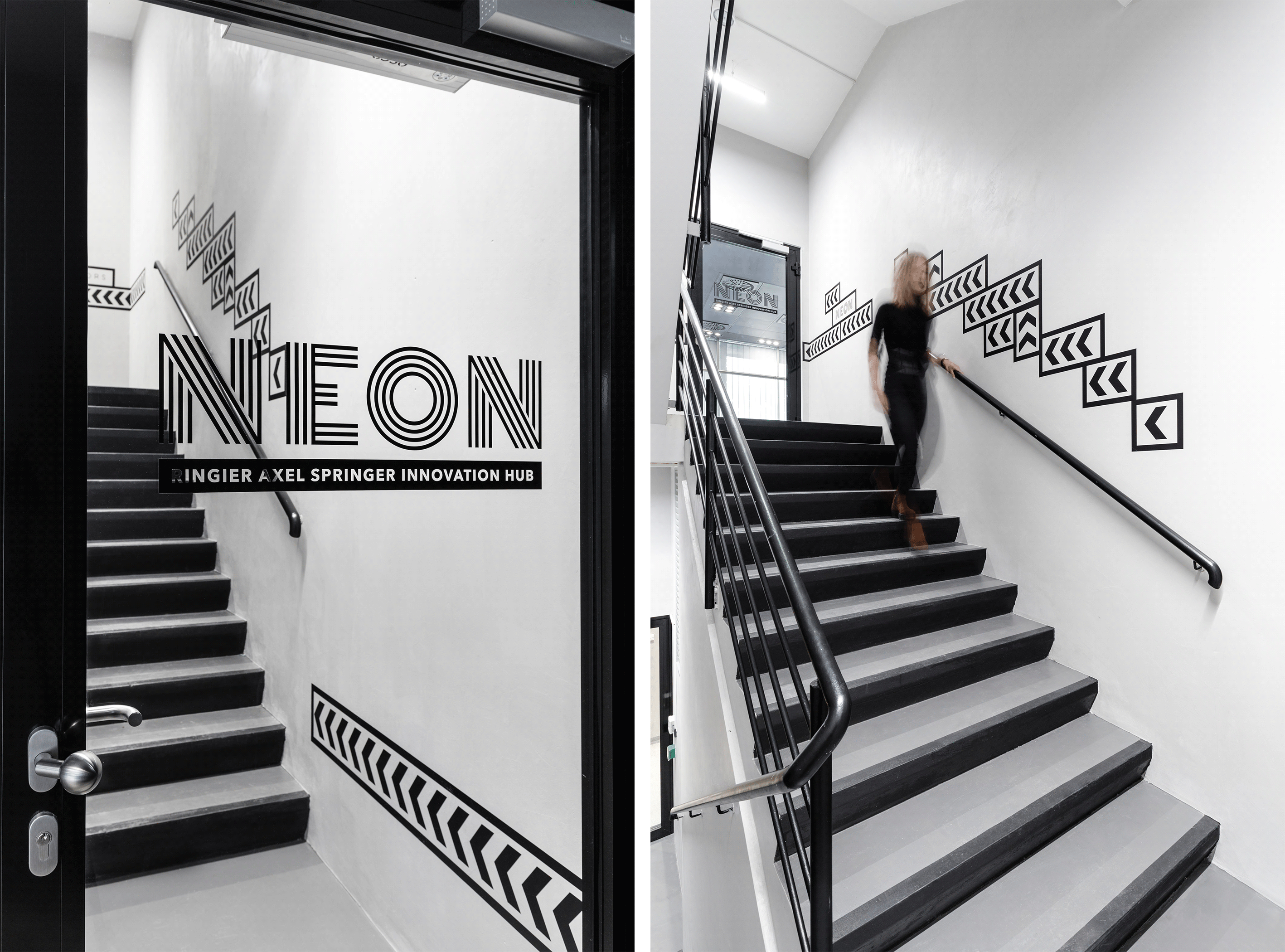
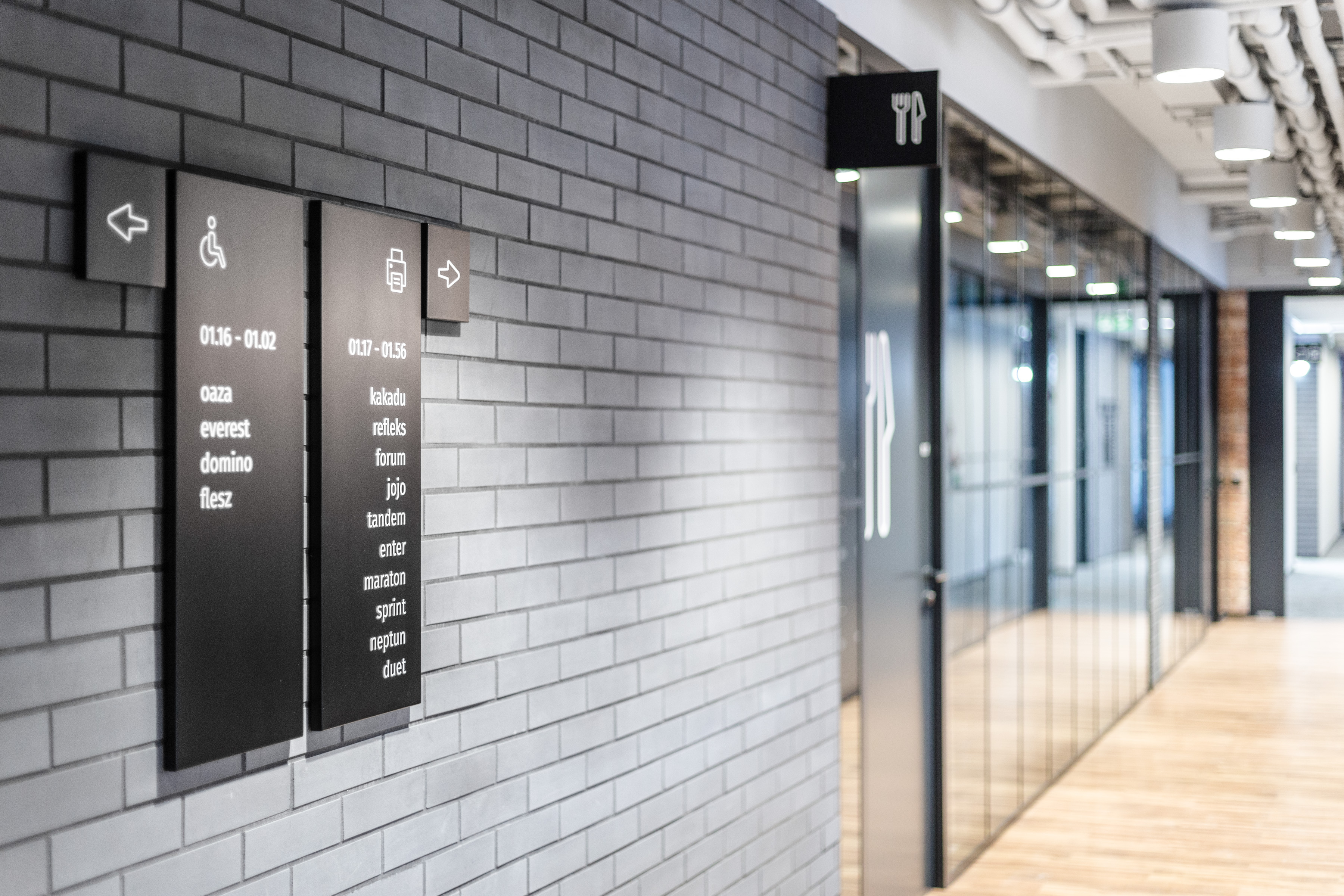
Neon Office in numbers:
- Area: 1680 sqm
- Employees: 130
- Floors: 1
- Location: Warsaw
- Duration: 10 months
Project team
Bogusz Parzyszek, CEO | Founder
Dominika Zielińska, Head of Architecture | Managing Partner
Marzena Bednarczyk, Senior Architect
Igor Białorucki, Senior Architect
Ewa Jędras, Architect
Maciej Kolak, Architect
Damian Bieniek, Dorota Stępniak, Katarzyna Lewoc, Paweł Lewoc, space branding & wayfinding
Adam Grzesik – photo
Story: Mateusz Sikora



