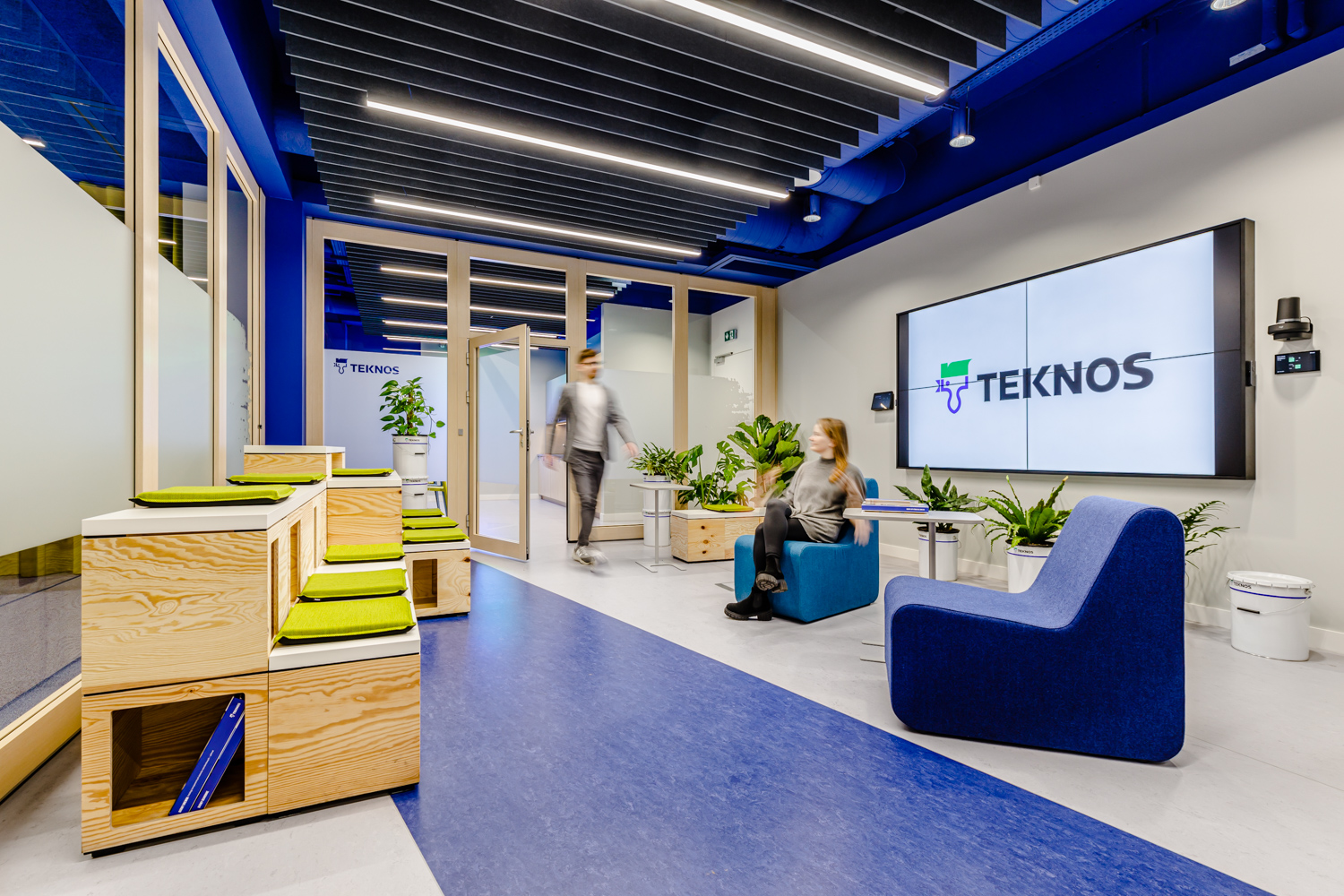
Teknos office – dynamic and harmonious, like nature in Finland
24.05.2023 / Which colors in Finland are the most popular? Those referring to the country’s distinctive elements of nature and landscape. The blues of the iconic lakes. Bottle and sea greens. Natural shades of wood. Snow – from white to shades of gray. The new Teknos office in Warsaw is an emanation of the brand’s identity and the place from which it comes.
Every Workplace office project is a product to support business. But how do you do it? See how functionality, security and flexibility come to fruition in the new TEKNOS office in Warsaw’s Targówek district.
What you will learn from this article:
- How much did it cost to design and implement a modern office in Q4 2021?
- What flexible and modular solutions did we implement and how do they benefit the team?
- How did we realize the ecological objectives of the project?
- How did we incorporated the client’s products into the office design?
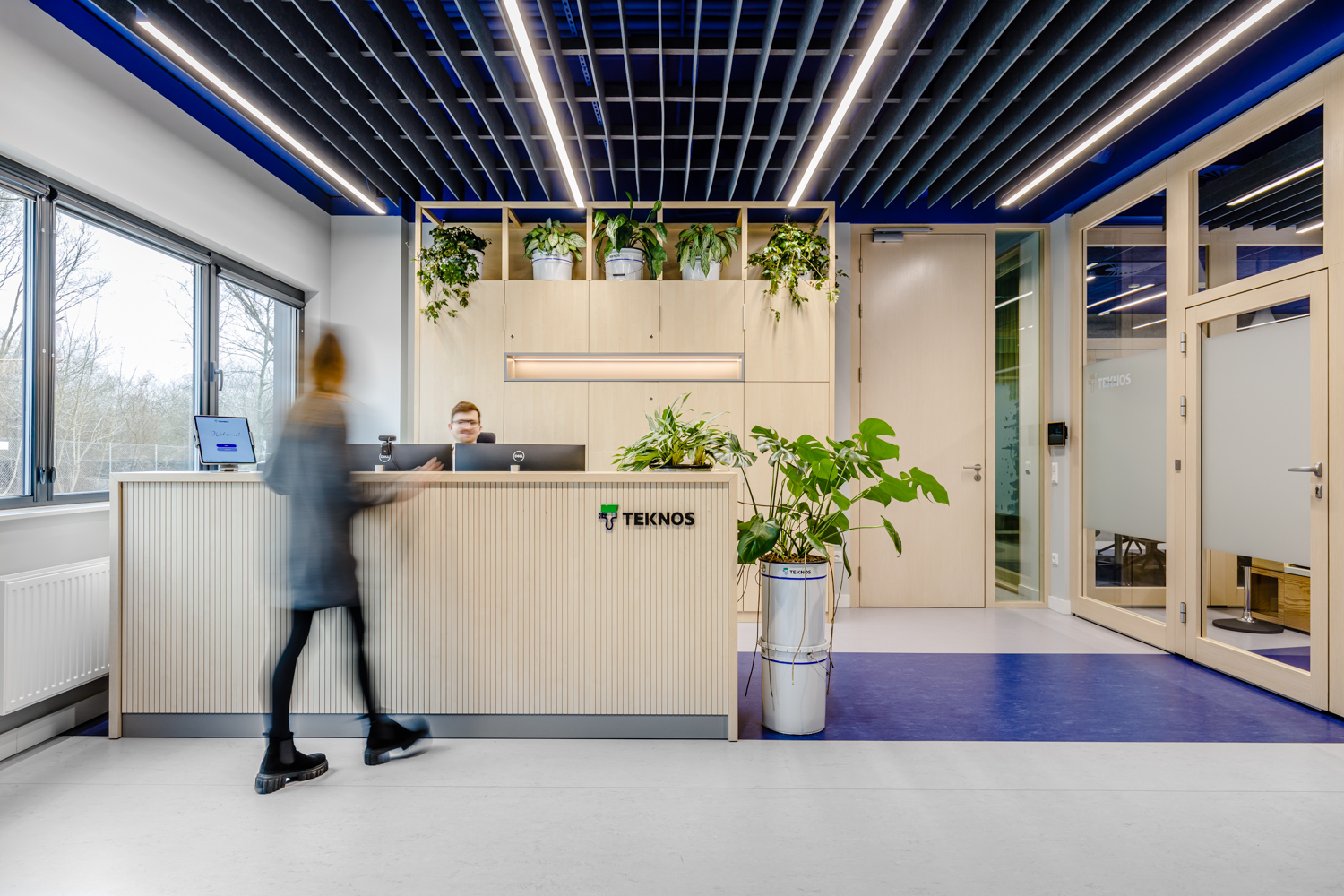
The Warsaw headquarters of TEKNOS is the company’s headquarters in Poland and also a Logistics Center. TEKNOS has decided to move to the Hillwood logistics park in Warsaw’s Targówek district. We were invited to the project to help the company answer the question of how to create a flexible office that would be best suited to new ways of working. Our task was to create a modern TEKNOS headquarters, taking into account the proximity of the logistics section, which is an integral part of the project.
Modern office with a view of Scandinavia
Conceptual work on the new office began in the spring of 2020, when Poland was already feeling the effects of COVID-19. The first visions of the new office leaned toward replicating the existing layout: office rooms connected by a corridor, with separate conference rooms. TEKNOS Group CEO Paula Salastie, however, encouraged the team to redefine the concept. The new office was to provide opportunities for rearrangement and variable work organization: in hybrid and stationary modes.
The office’s decor was to express the company’s Scandinavian roots and pedigree, and embody the sustainability demands of its strategy. The detailed design had to be approved by the TEKNOS Group, and proposals for materials and semi-finished products were meticulously vetted for sustainability and the use of TEKNOS paints and coatings.
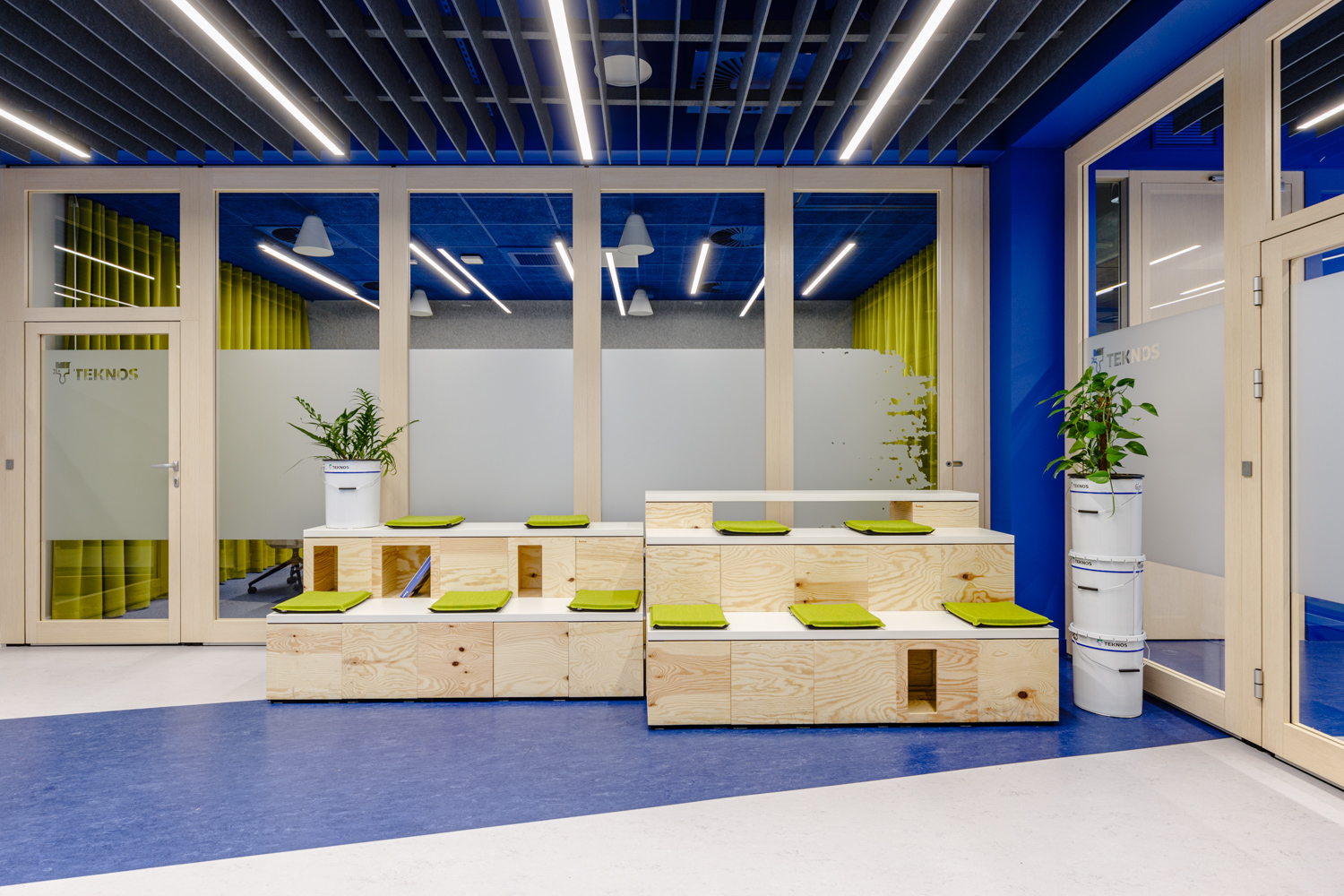
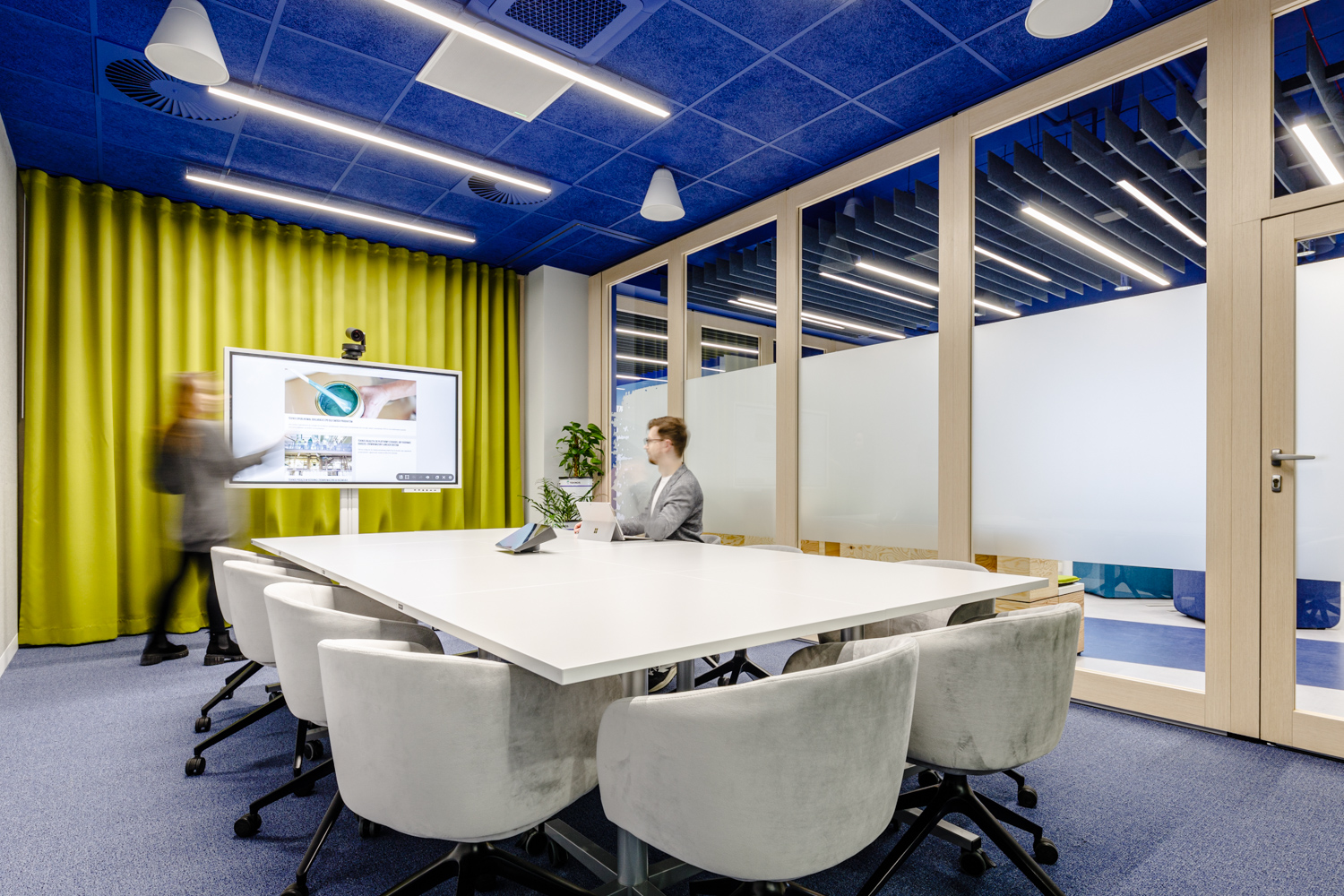
How much did the flexible office cost?
Despite such ambitious assumptions, Workplace’s design of the 600-square-meter office cost only PLN 110,000. That’s the equivalent of several remodels and repurposing of rooms during the lease. Here they will no longer be needed, as the office is ready for a quick rearrangement.
The entire office has been thought out to achieve the desired effect with the least amount of effort and expense. The furnishings and elements of the office (acoustic partitions and furniture) are chosen in such a way that they will work well in a variety of scenarios, not just “for special occasions.” Moreover, when there are no assigned workstations, the space works for itself all the time, even during the vacation season or when the team is in home office mode. Rational use of space makes it possible to reduce the square footage of the office (management of access and reservation of workstations is supported by a mobile application). This brings long-term savings, while providing adequate comfort in the office. If you need to hold a large meeting, you can simply arrange the space accordingly.
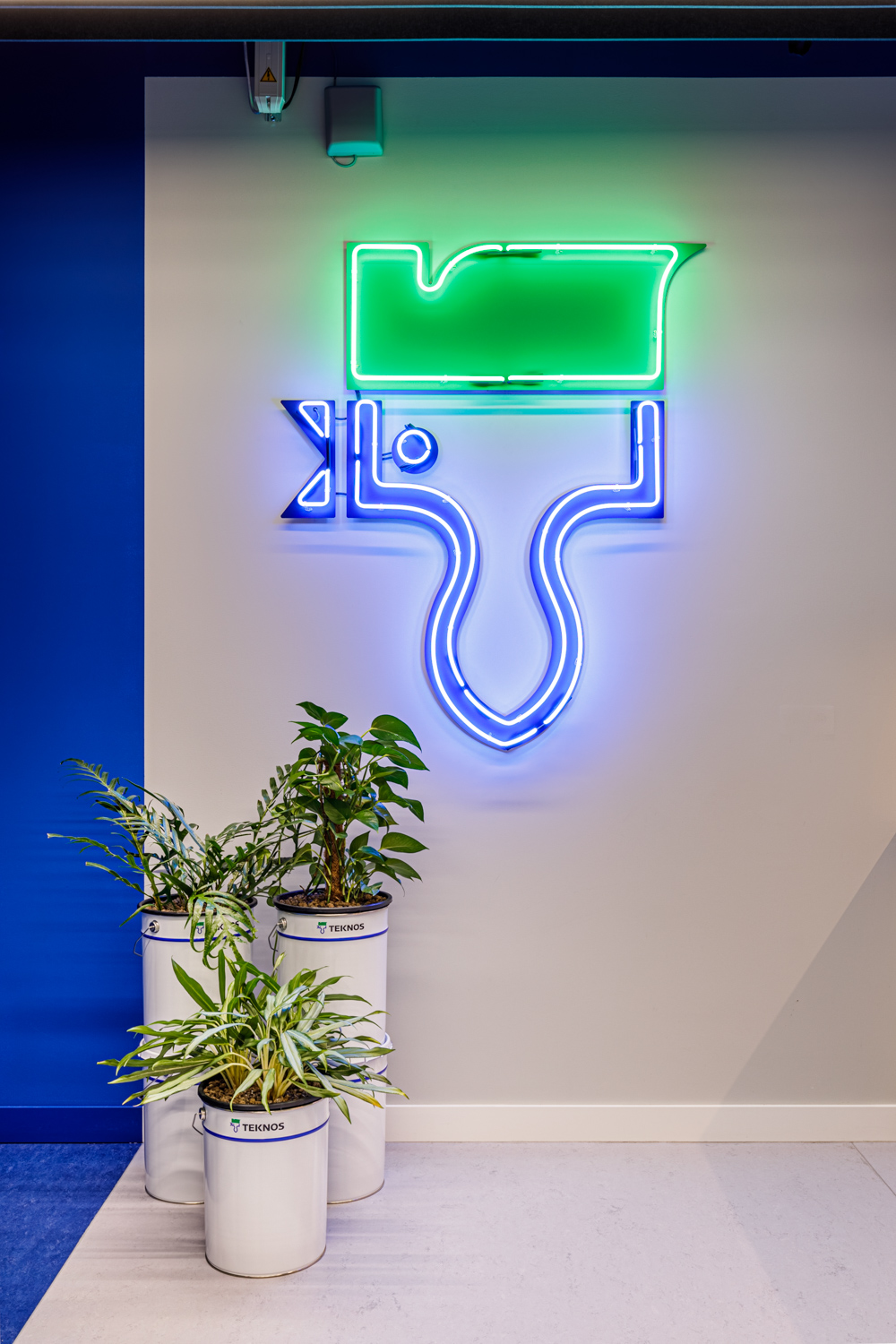
Up to ten times apiece
At the previous location, TEKNOS employees had been working in permanent positions for years. In order to establish their expectations of the new space, we had to jointly examine the previous way of working. To do this, we held a creative workshop together with TEKNOS, during which we showed scenarios that went very far into the future. In doing so, we tested what was within the limits of the team’s acceptance. We started it with an unusual exercise to take employees out of their comfort zone. We showed the participants an office plan completely different from the one they were used to. Then we asked: “Where will you sit?” It turned out that not everyone found their seat. This showed how strong the habit of rooms and meeting rooms connected by a long corridor is – and we need to take this into account.
Discussing the final layout of the space, we presented elements that we thought must, or should, appear in the office for it to function efficiently. Prototypes were created, we added rooms and talked to experts. In the end, the TEKNOS team concluded that the “traditional” layout, i.e. only separate rooms, would not meet their expectations, as it was not flexible and did not respond to the need for change. At the same time, the client requested several typical separate office rooms. We completed the determination of the final office vision after 10 iterations!
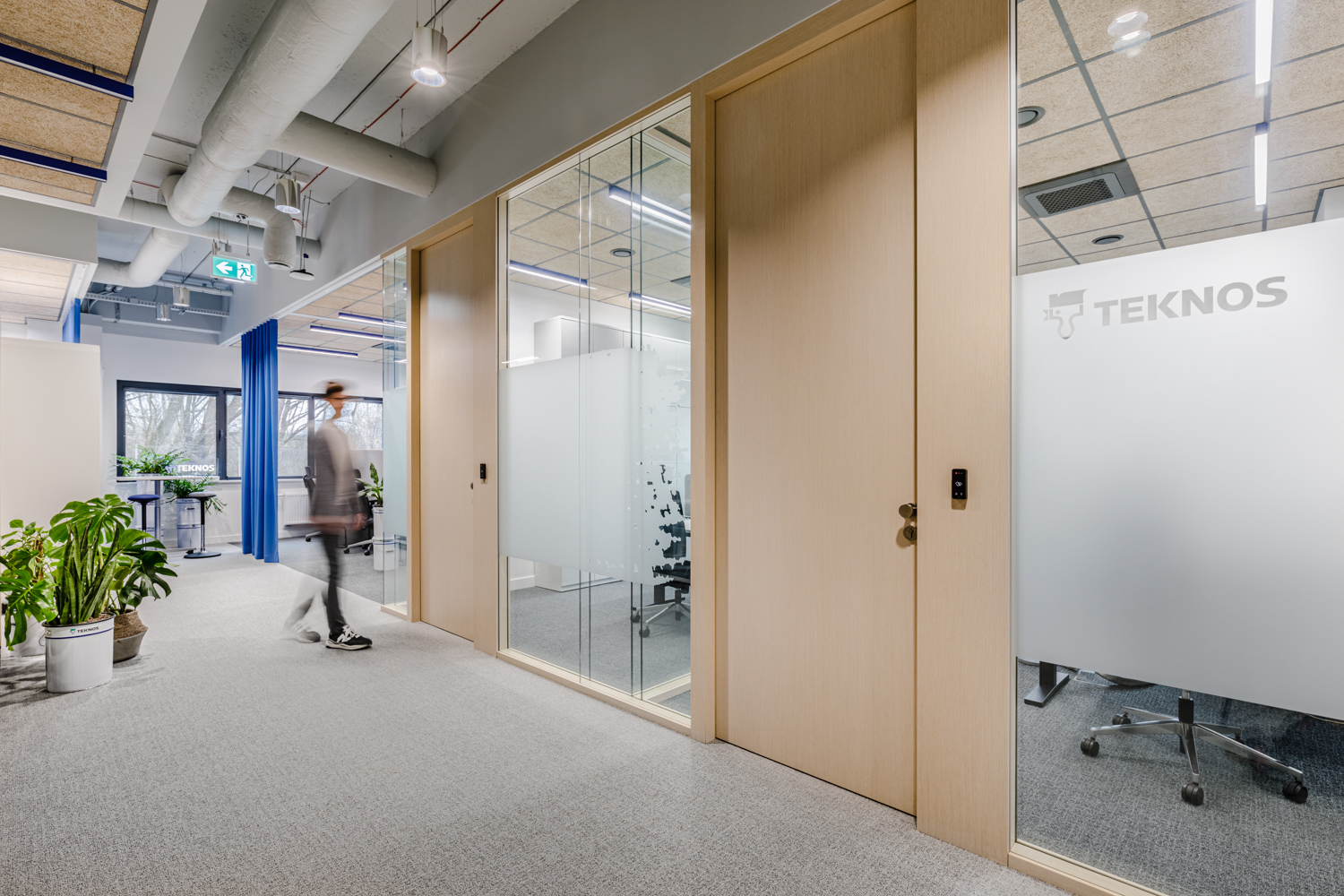
New headquarters ready for hybrid operation
The new TEKNOS office is “ready for change” – its hallmark is the division into a flexibly modified community area with a kitchen, dining area and relaxation area that extends to the green area outside the building. There, employees can both relax and work. Every employee, including the Logistics Center team, can move freely from the reception area to different parts of the office.
The rooms can be enlarged and reduced in size using movable walls. “The heart” of the company, i.e. the area for concentrated work, is divided into six-meter structural and installation modules. Such a solution allows for quick, low-cost redesign, should the need arise. At the same time, the headquarters embodies the demands of sustainable development: the facility uses smart solutions and technologies to improve energy and water efficiency.
Our designer Malgorzata Romanowicz was responsible for the final interior design. How did she embody the spirit of the TEKNOS brand? By carefully selecting materials and a sophisticated color palette that promotes focus.
– The office is dominated by gray, white, blue and green, as well as the colors of concrete, wood, which refer to the company’s roots and the beauty of Scandinavian nature. The spacious and minimalist interiors reflect the company’s values and culture, encouraging people to work together.
And this is how Piotr Niedziółka, Managing Director of TEKNOS, expressed himself about the project:
– Our Warsaw headquarters was the first investment in which we relied one hundred percent on designers. Apart from defining the framework and concept, we did not interfere in the Workplace’s work. We looked with disbelief at the different types of seating, at the video conferencing booths, which we initially thought were hardly necessary. But then we found that the space was arranged in such a way that everyone could find their own place. As we tried out different variants of workstations: for sitting, for standing, for concentrated or group work, we appreciated these previously overlooked aspects of intelligent design.
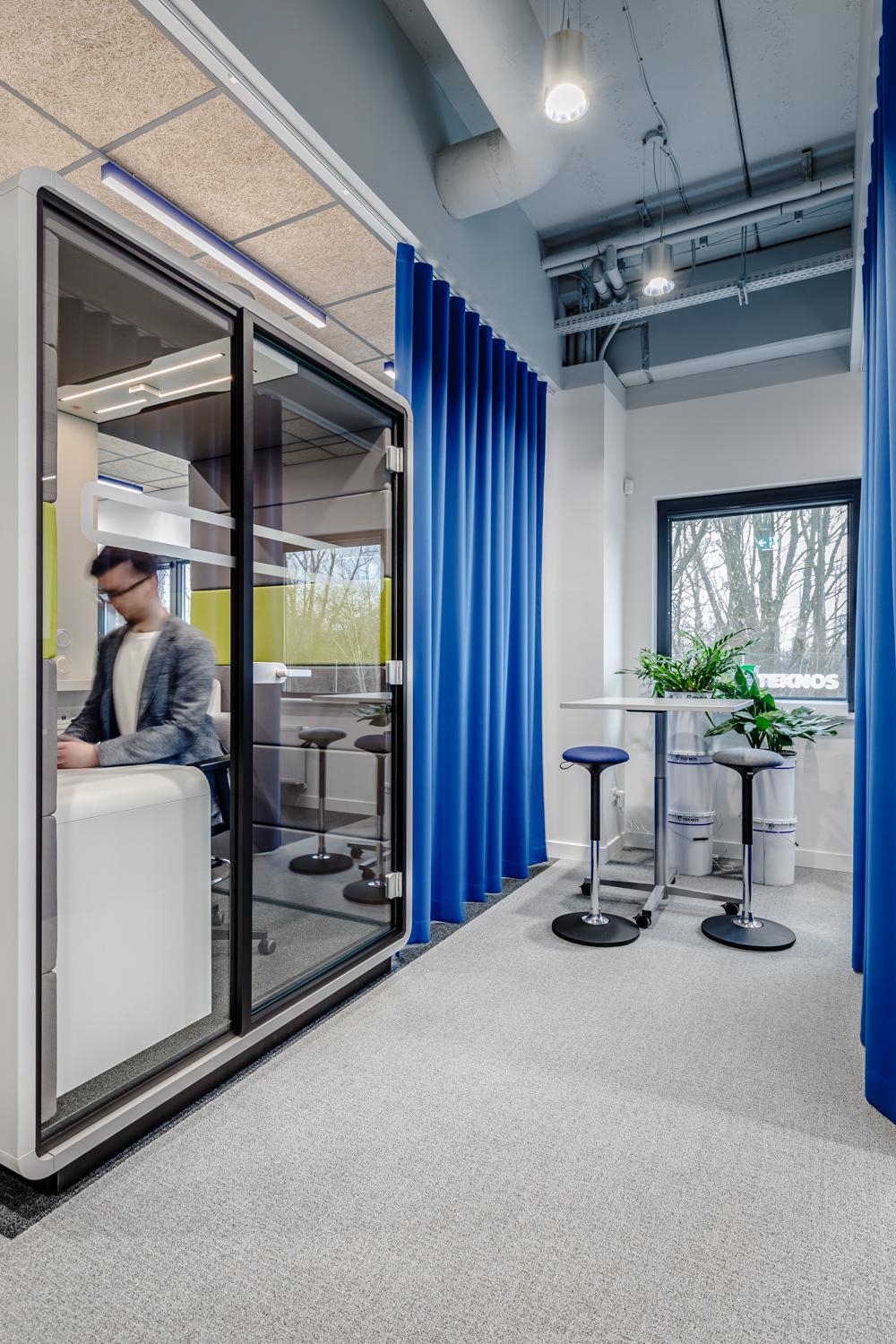
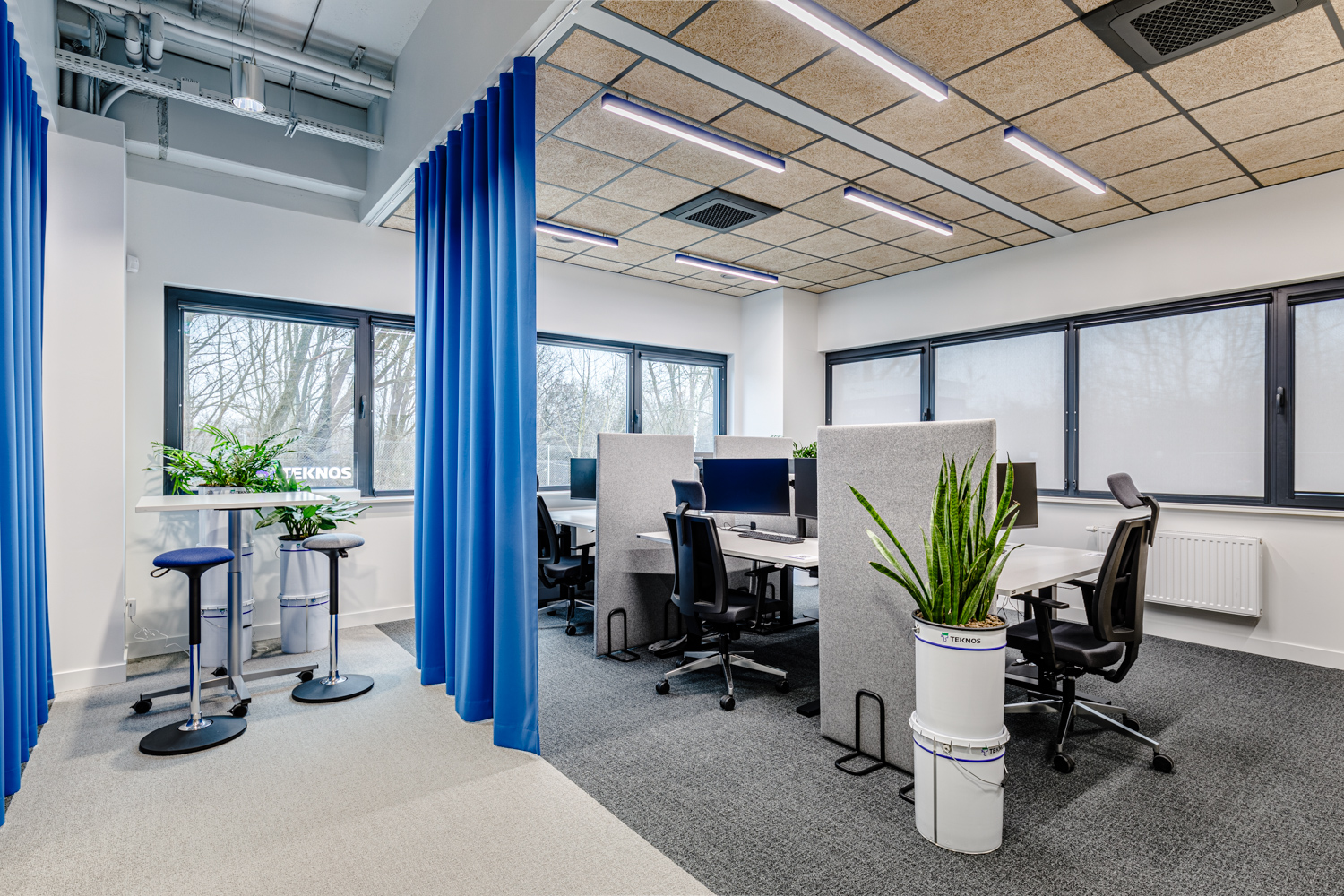
Smart: technology to manage the space and the community in it
The state-of-the-art IT and telco solutions used in the TEKNOS office support work from anywhere. As a result, employees can effectively carry out their tasks in hybrid mode. Apart from the human resources department and the finance department, no one has assigned positions (not even the managing director has a separate “exclusive” office!). In addition to employees who come to the office every day, the company’s headquarters is visited by people who show up for a few hours. In order to complete specific tasks or meet with clients, they book a selected position, room or booth as required.
However, this is just the beginning of smart. Today, the mobile app is used to manage access to rooms, employee lockers and office equipment, and will soon be expanded to include the ability to book workstations. The app is also expected to help identify the identity of visitors at the gate, along with measuring body temperature at the entrance. The technology will also “tour” the interior – on the app’s screen, the visitor will see the solutions and technologies used, as well as reference elements sometimes not visible at first glance.
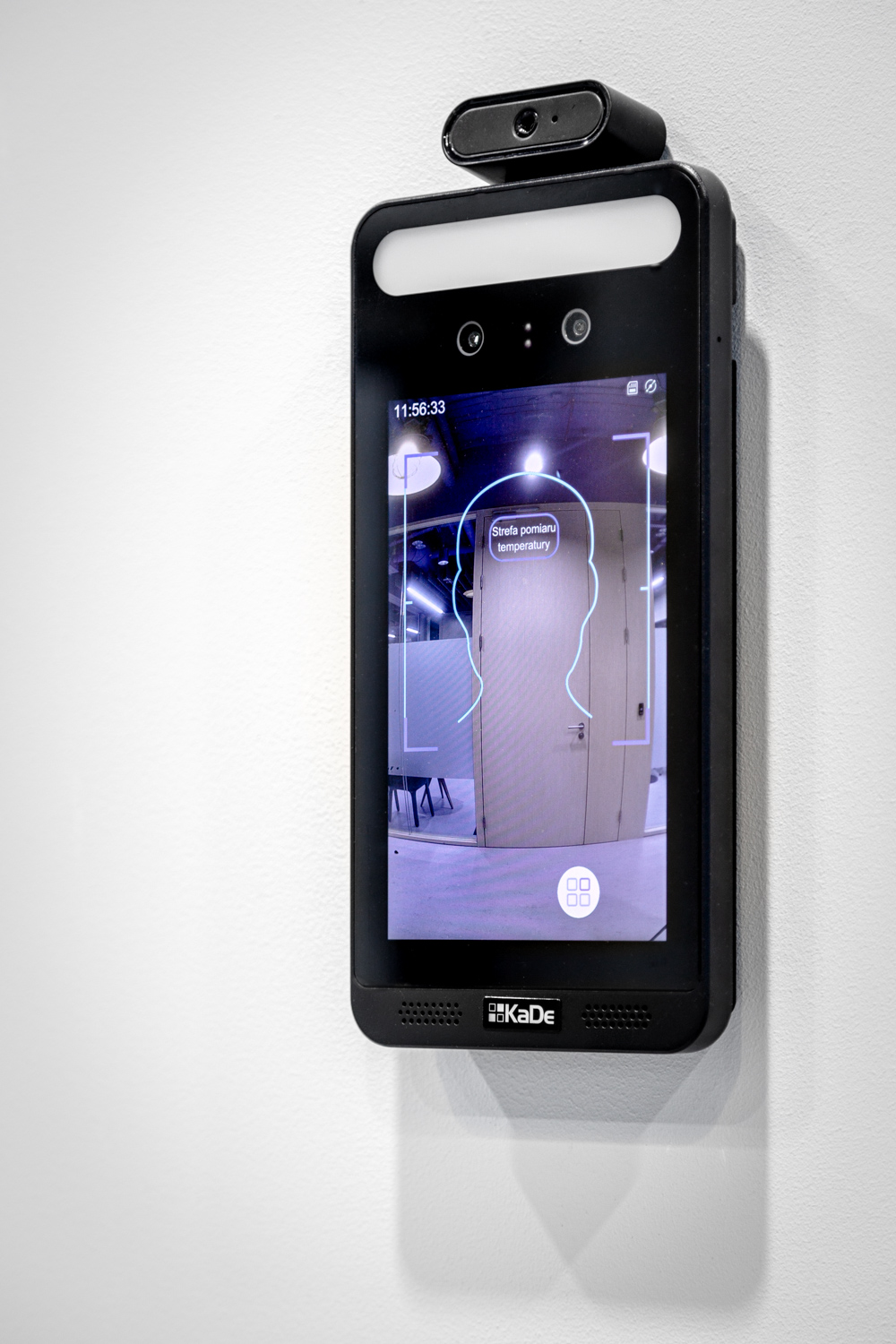
Healthy: the healthiest possible finishing materials
Sustainability is the overriding principle of TEKNOS Poland’s new headquarters. In the interiors, we selected recycled, recyclable and natural materials. In the quiet work area we used ceilings made of wood wool, and in the common areas we used PET, fished from the ocean. The floors, on the other hand, are carpeted with AirMaster technology, which has been proven to reduce the concentration of fine dust in the air. We used TEKNOS paint systems on the walls, handles and furniture, and furnishings such as doors and floors were purchased from the company’s business partners. In the new headquarters, we managed to use old industrial lamps preserved from the reconstruction of the factory in Gdynia.
The selection of materials was not always smooth, especially in times of pandemic difficulties. Some items could be found quickly and their cost was optimized, some we had to give up. Sometimes certain options, although advisable, simply did not fit the concept. Each material was reviewed by a sustainability specialist at the TEKNOS Group not only for the use phase, but also for the production process.
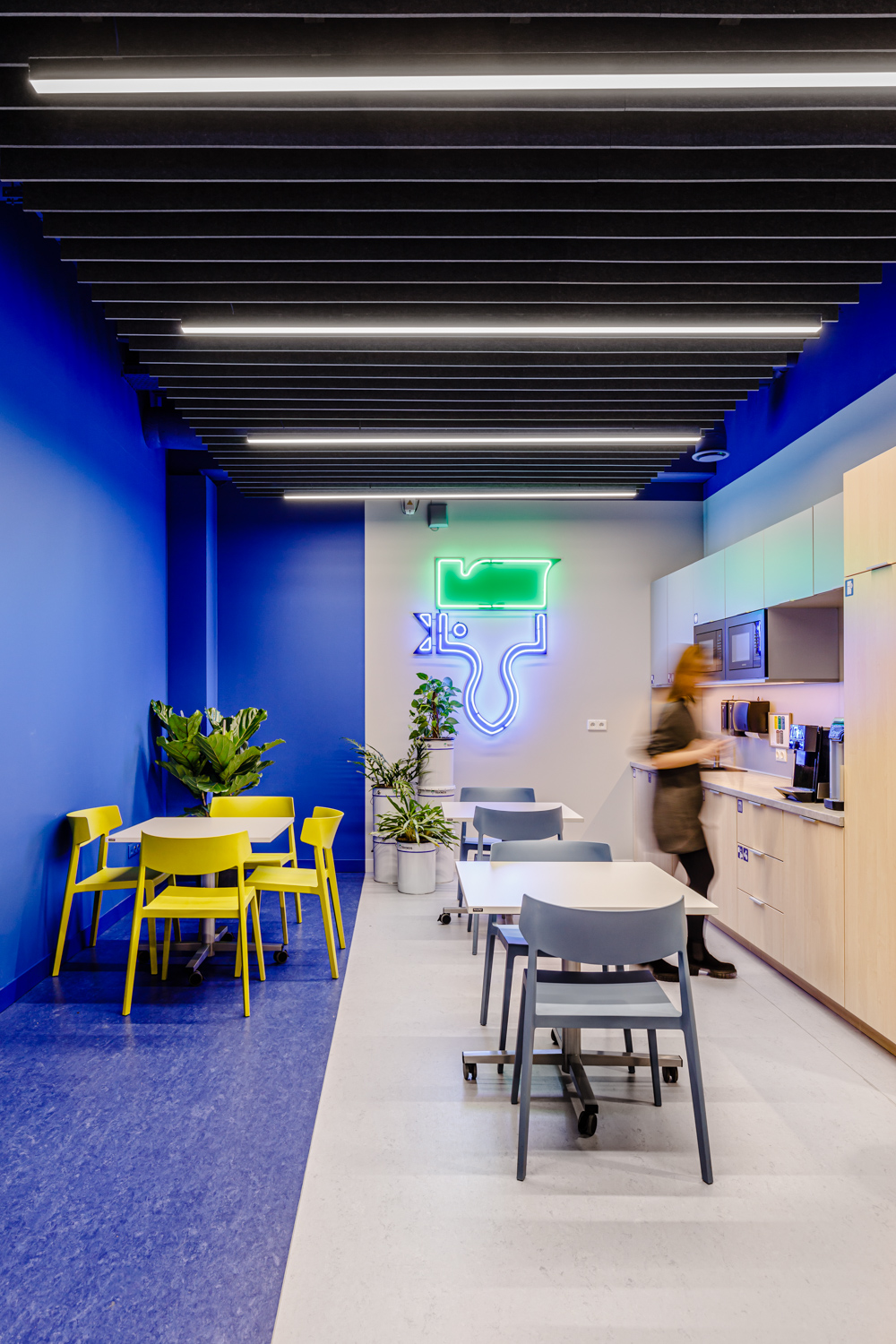
Flex: quick installation instead of renovation
The quiet work space has four offices and semi-open spaces with desks. But what if TEKNOS decides that two more offices are needed?
Our architect, Maciej Kolak explains how we answered the challenge:
– It is enough to put up two additional walls in the area with desks over the weekend, as the lighting is already adequately provided for. In turn, the dismantling of two such offices makes it possible to create another open zone. We have designed cable routes in the concrete floor, ready to accept boxes with sockets (so-called floorboxes). If in the future there is a need to create new or relocated outlets, a route is prepared for electrical and communications cables. All the hard and dirty work that would need to be done for such a redesign is already minimized.
Fluid: a space ready for reorganization
The TEKNOS office has been equipped with mobile walls and multi-purpose furniture selected so that the same things can have different functions and perform different tasks as needed. For example, in the guest area we added 3 mobile walls that can be opened and closed at will. In this way, one space can be made into 4 independent offices, a training space or an open room for a meeting for a large group of people.
Flexibility in space arrangement is also provided by ceiling slides with curtains in the quiet work area, which allow the space to be quickly rearranged and provide more privacy. On the other hand, the multi-purpose furniture in the common space can be arranged and positioned as desired; depending on the need, it can be a desk, table or countertop.
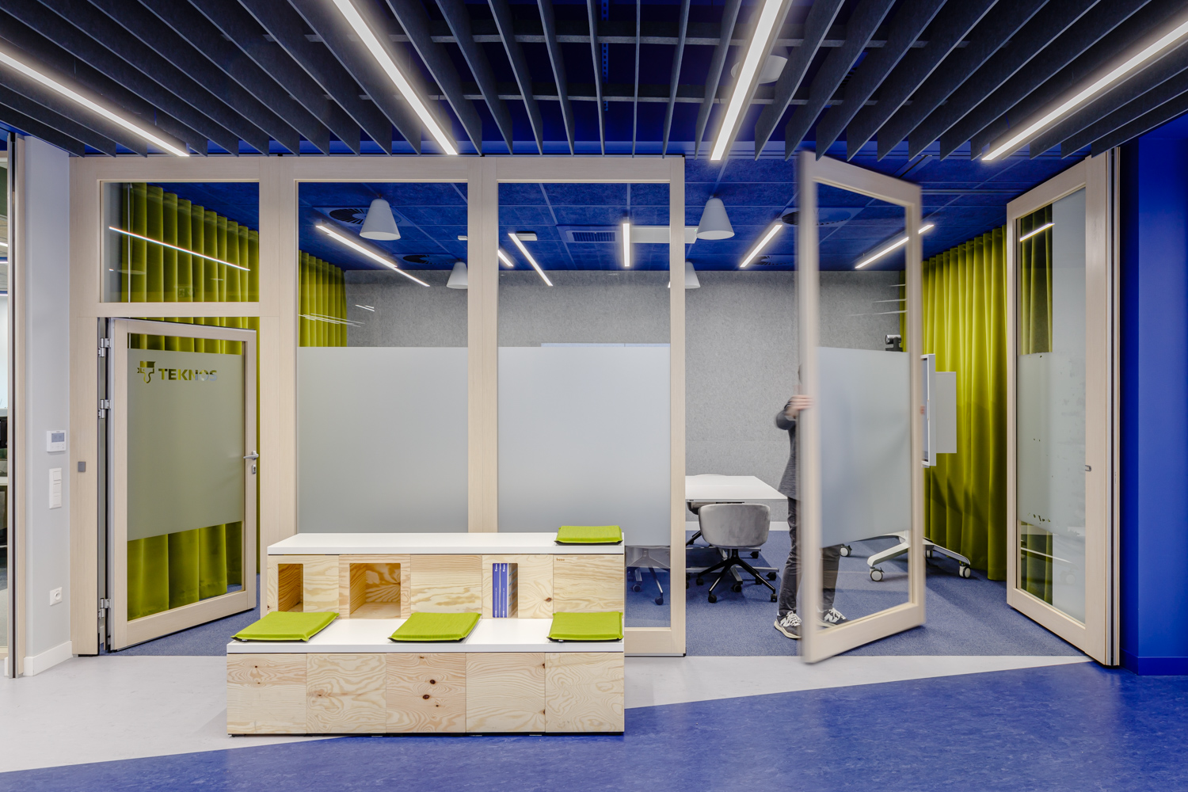
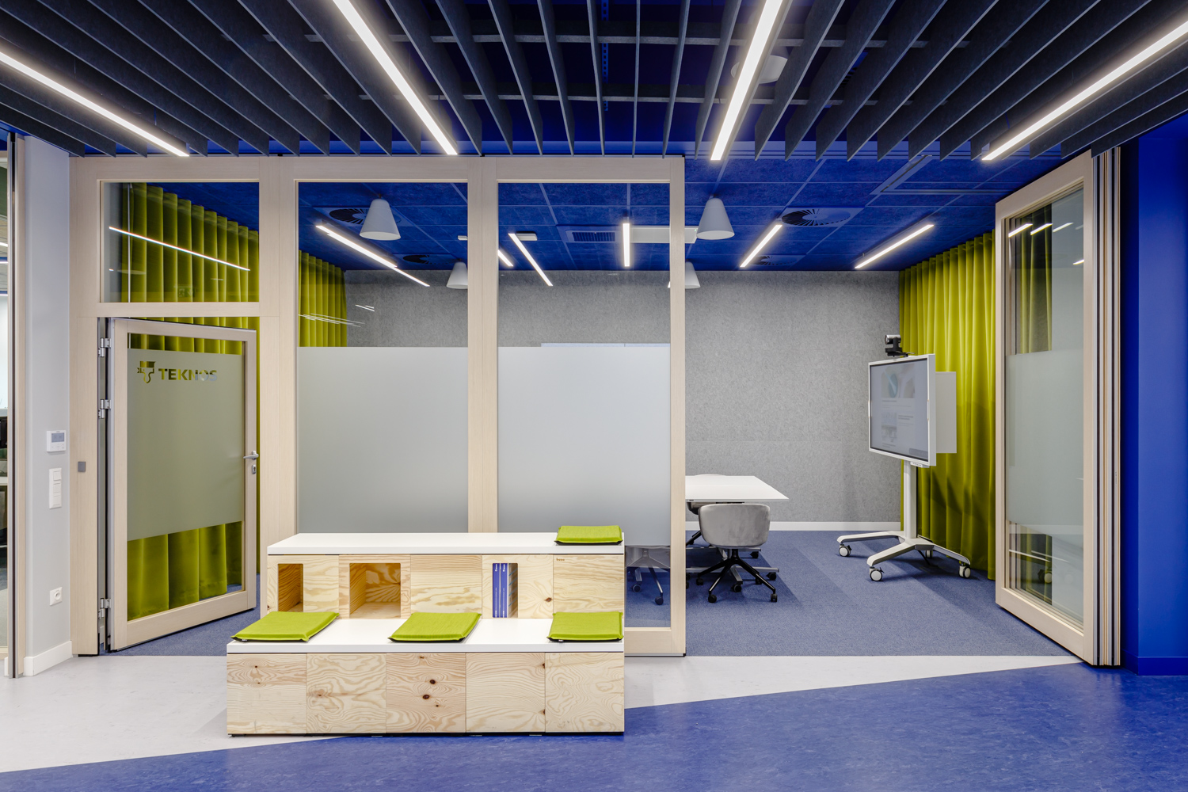
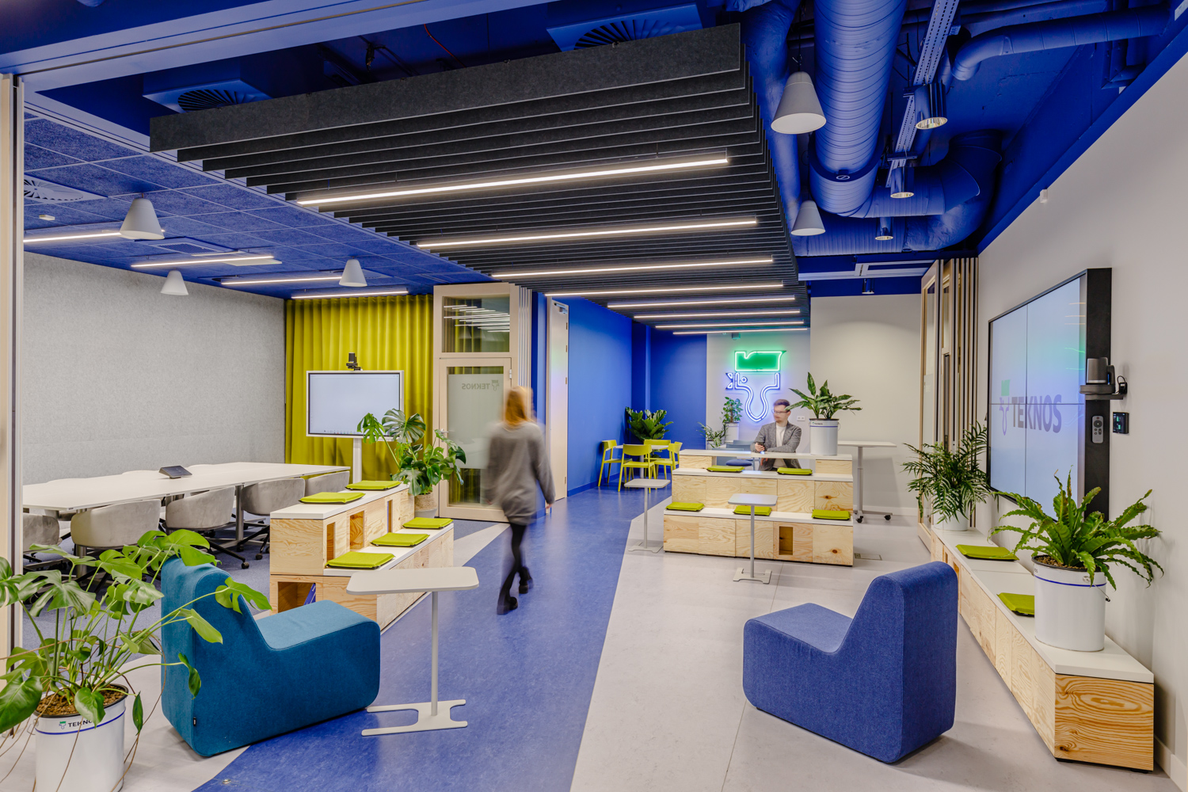
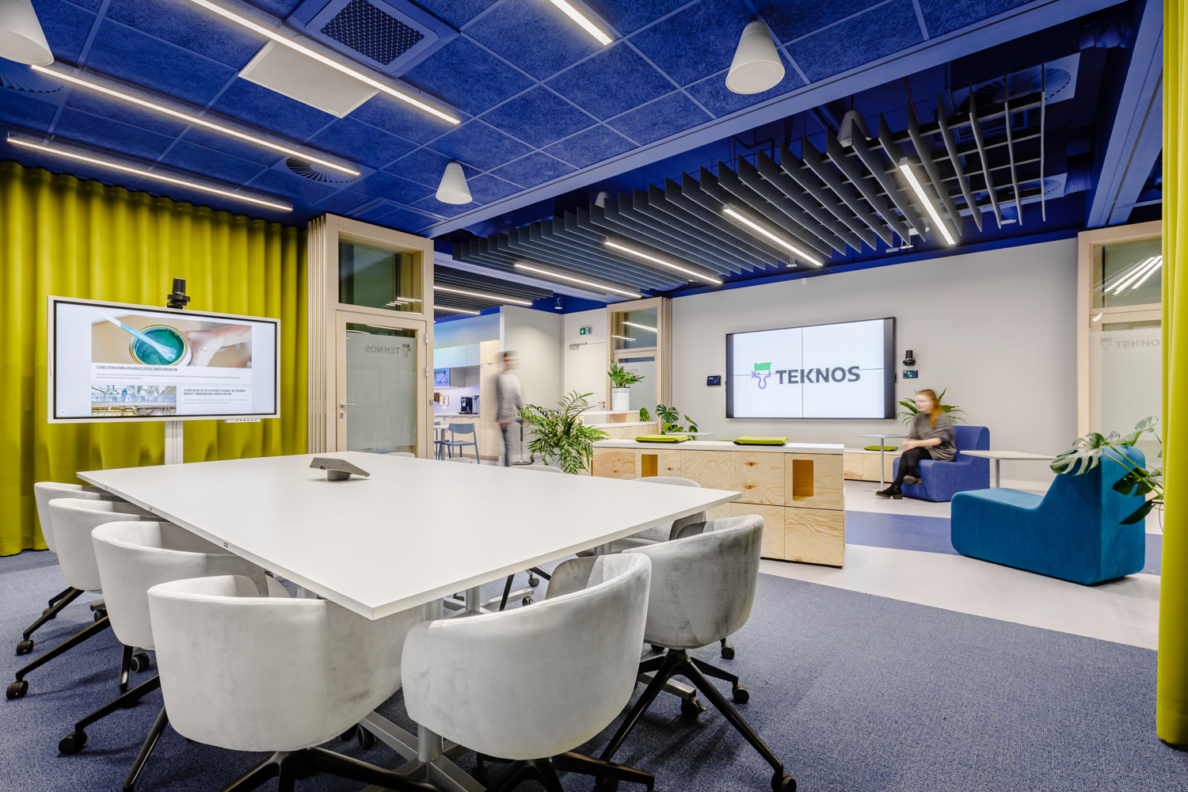
A non-obvious benefit: knowledge sharing in sustainable development
The cooperation with TEKNOS was interesting from yet another point of view. The company is an expert in chemical safety and product legislation. Their team is able to quickly verify whether a product is actually green or whether we are dealing with greenwashing. Importantly, although environmental requirements in Poland are much less stringent than in some European countries, TEKNOS takes its commitment to sustainability seriously. For example, the project did not use elements containing environmentally harmful substances at all. We learned a lot during this cooperation, and we look forward to better advising our customers on sustainability in the future.
It was a true win-win collaboration.
Authors
Management: Dominika Zielińska, Bogusz Parzyszek
Design team: Maciej Kolak, Malgorzata Romanowicz
Visualizations: Paweł Deroń
Spacebranding & wayfinding: Weronika Kuc
GW realization and furniture: Interbiuro
Photos: Adam Grzesik
Text: Marta Smyrska and Grażyna Zawada
Project
Size: 660 sqm
Duration of process: 12 months (2021-2022)
Location: Warsaw, 8 Piotra Bardowskiego St.



