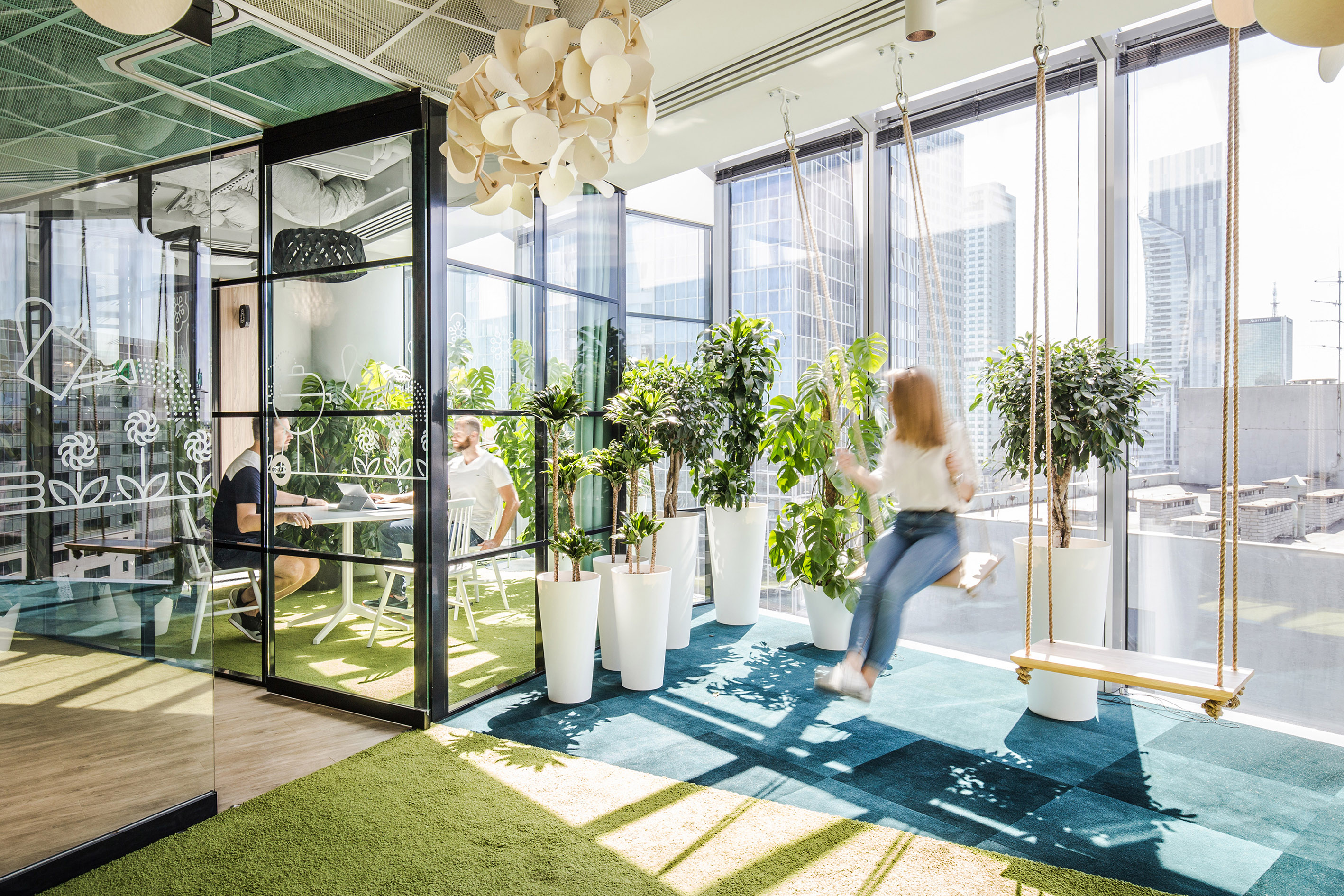
Home-Like Office | Allegro
Office designed like a home. First generation of new agile type workplace. Management working in transparent, activity based workplace. This is what characterize the brand new Allegro headquarter.
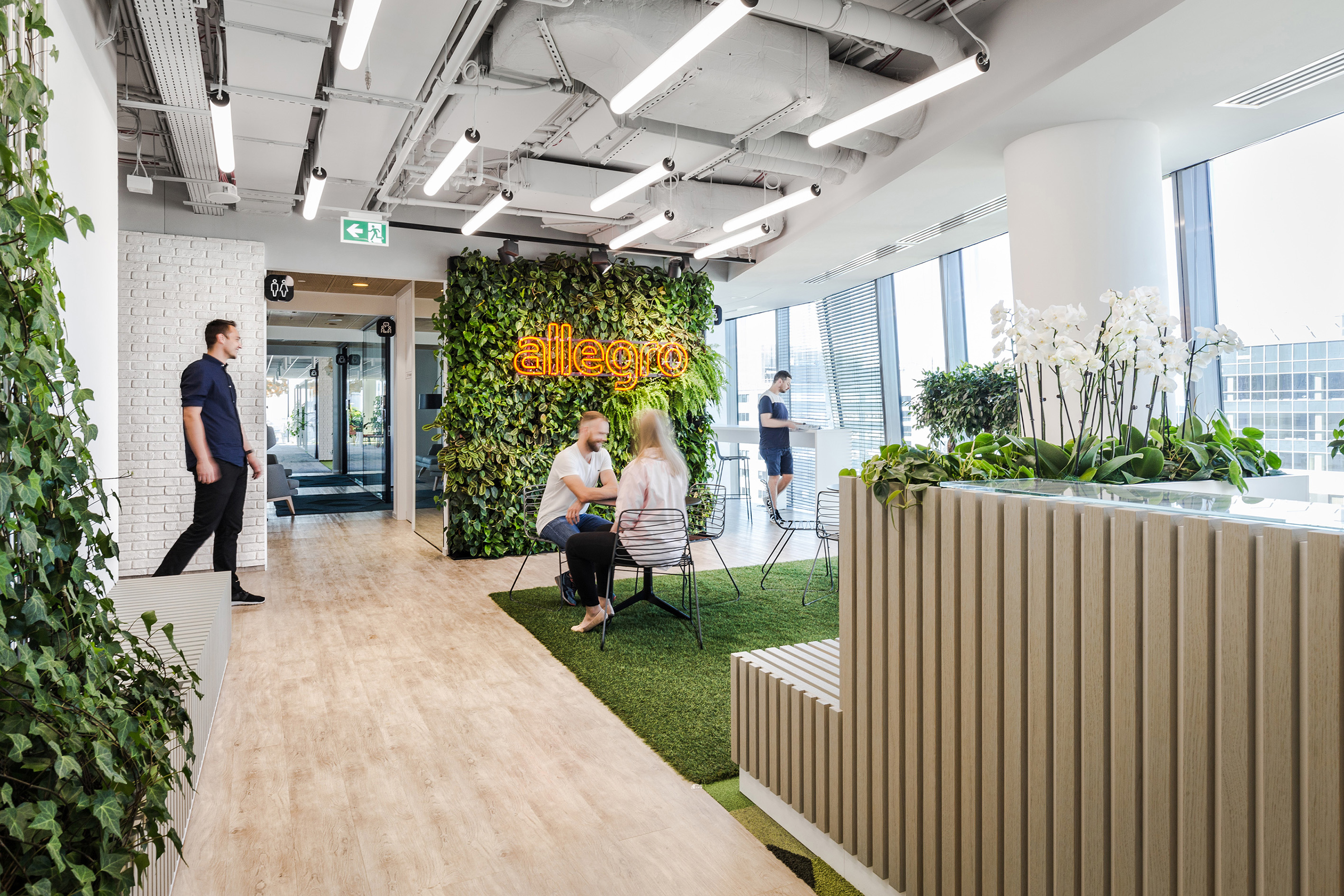
Home is a place where we return to. It gives us positive feelings, making us want to spend our time there. It is a place where we perform our daily duties, such as cooking, but above all else, it’s where we relax. We share it with our loved ones, and is a warm place that we invite our friends and acquaintances to.
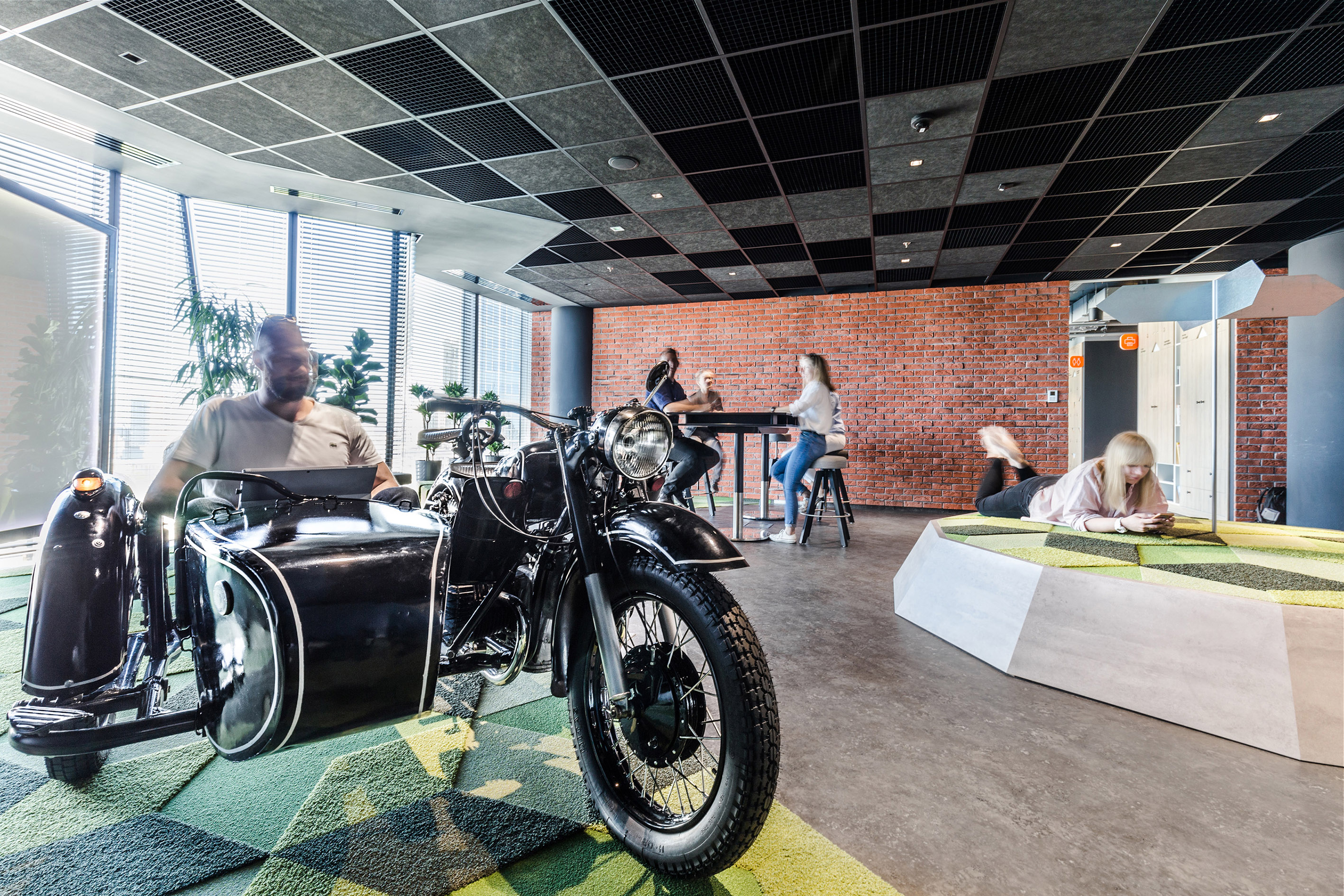
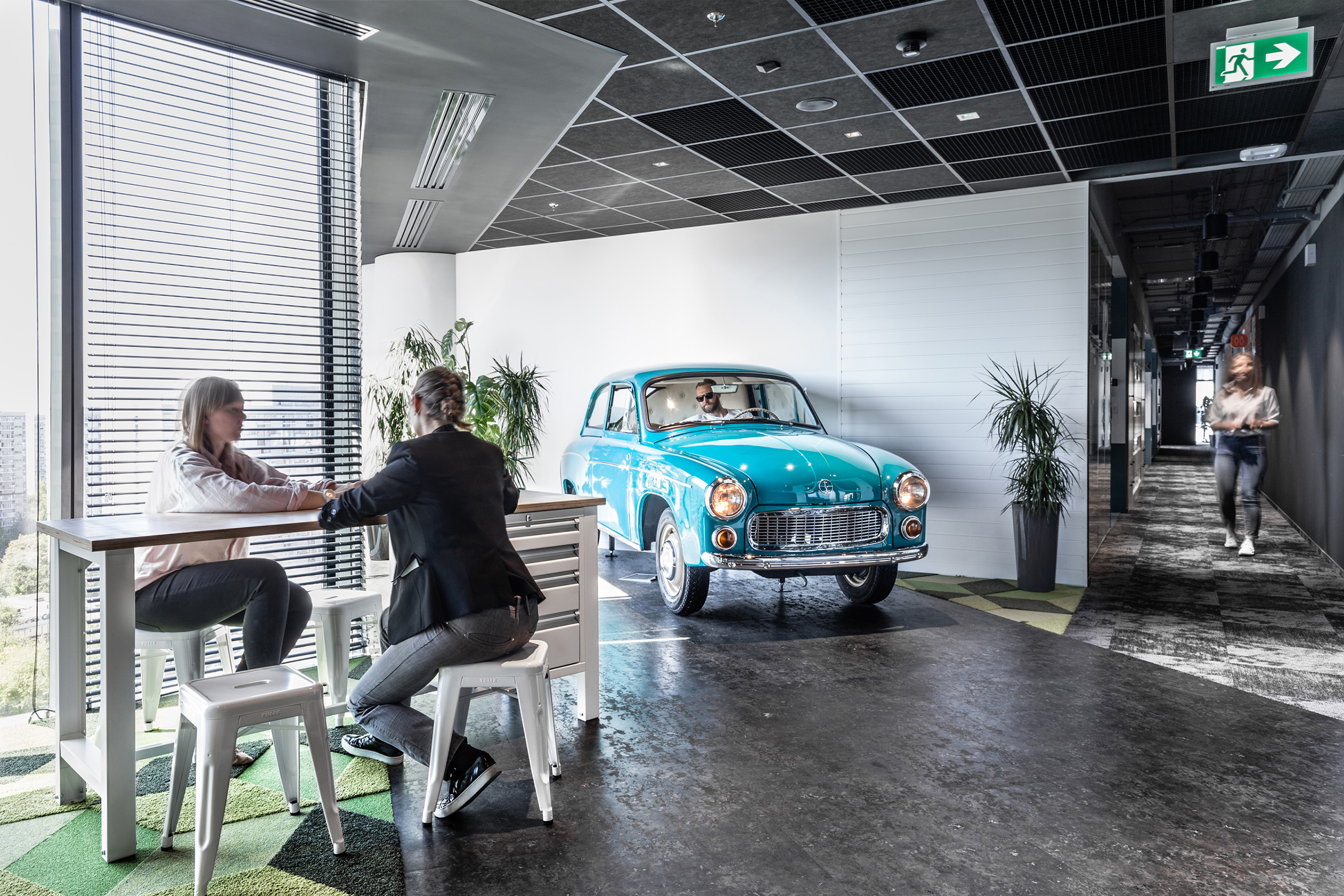
On the other hand, an office connotes with a cold, uninviting space. It’s a labyrinth of long corridors with no natural lighting, bland offices with unpleasant fluorescent light and noise, and unfamiliar co-workers hidden behind closed doors. Is this the kind of place where we enjoy working? Is this the kind of place we want to return to?
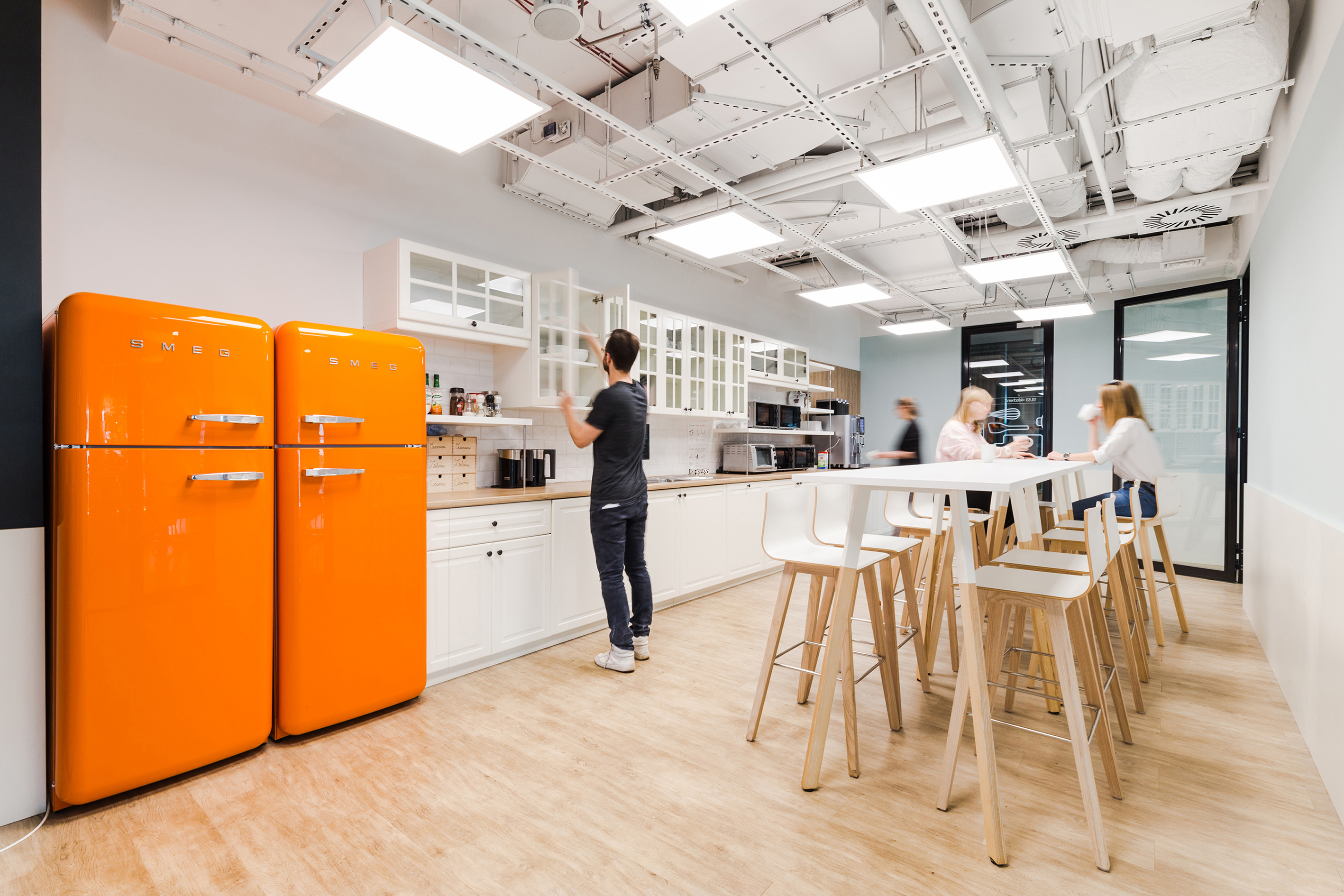
What if the office could look and feel more like home? What if we use different finish materials, more wood, warm colors, and place a greater number of plants?
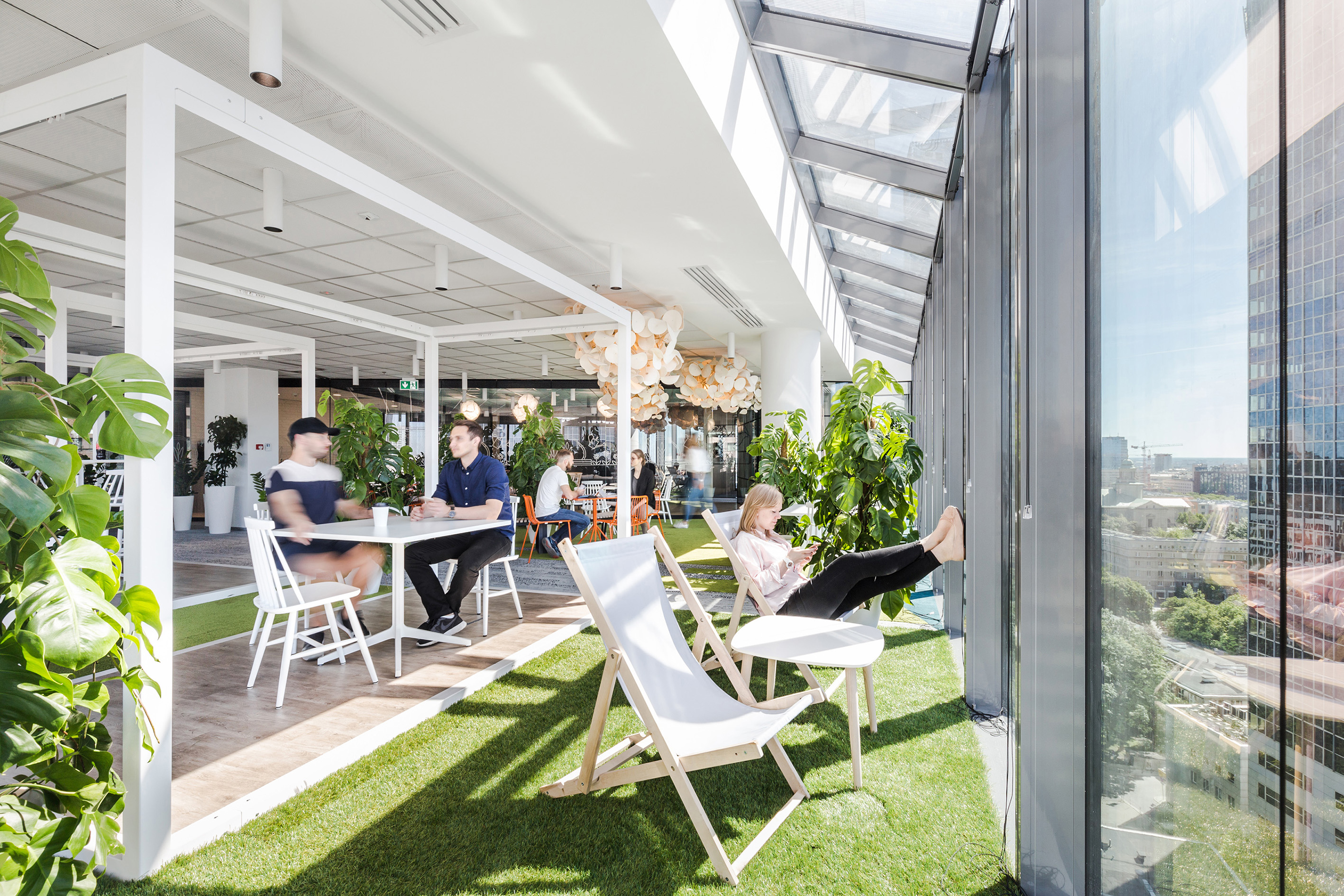
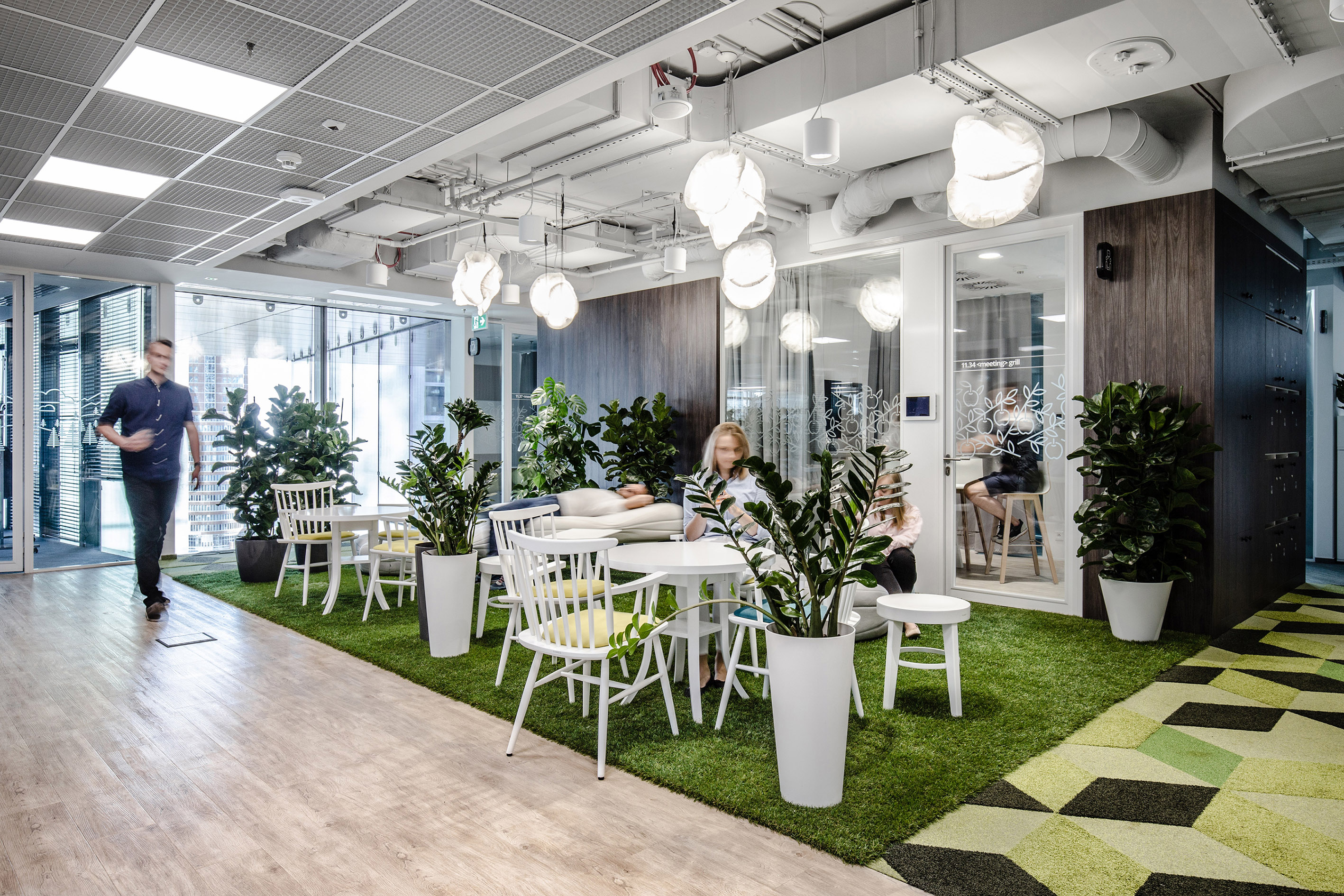
What if meetings could take place in spaces similar to living rooms instead of boring conference rooms? Could a creative meeting zone look more like a workshop? Are there any obstacles to designing the common space like the well known areas at home such as kitchen and living room?
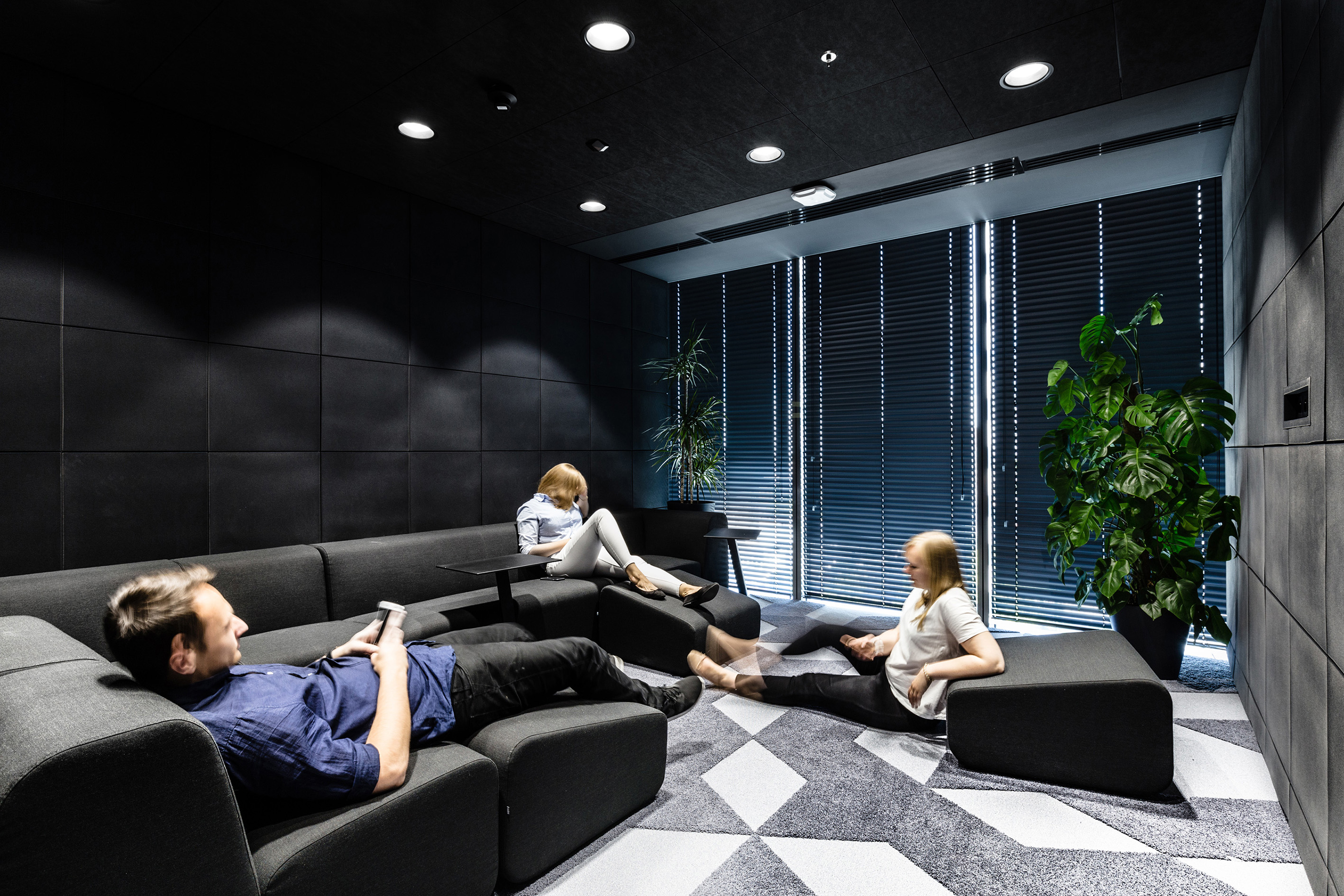
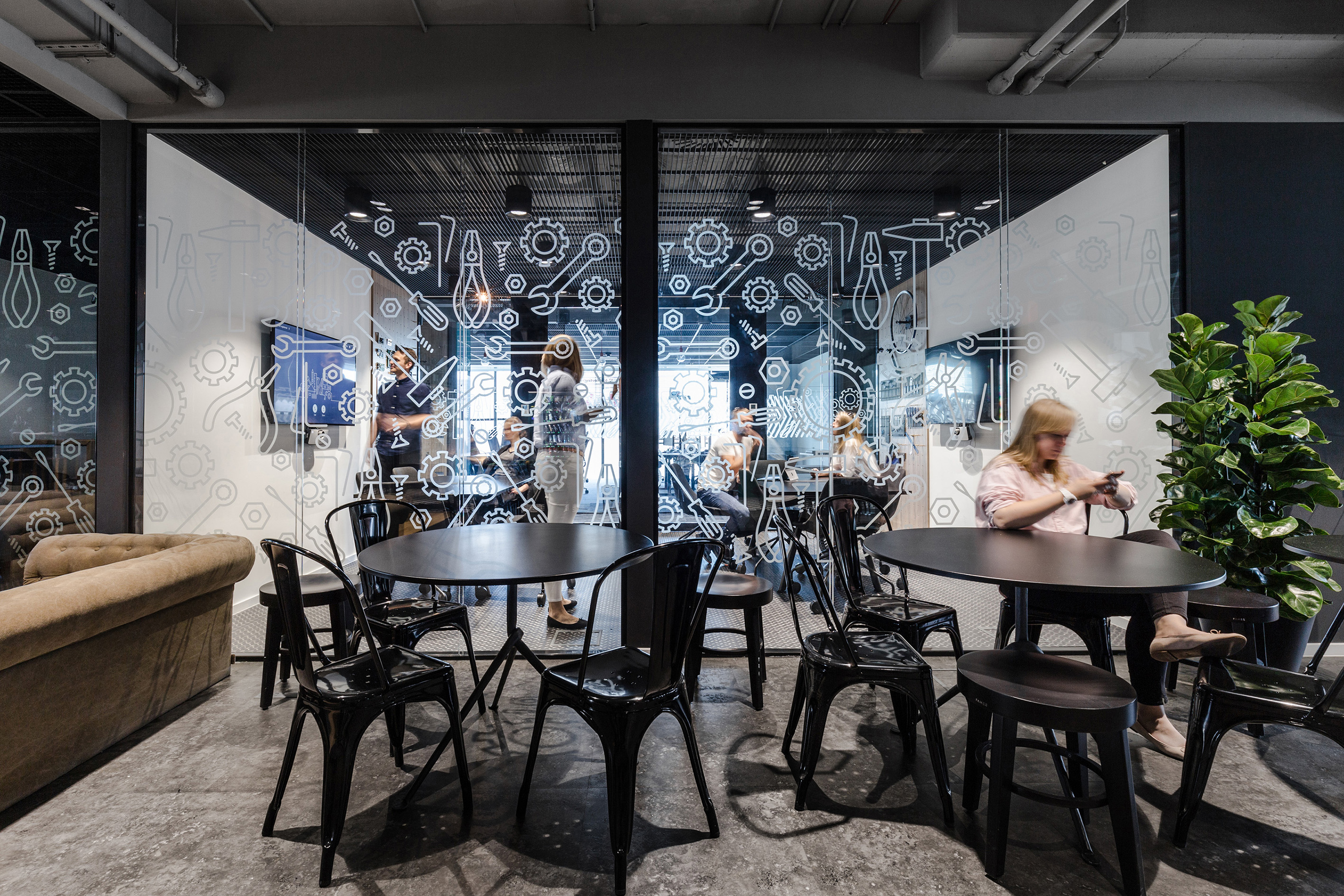
We asked ourselves all of these questions designing a brand new Allegro Group headquarter. We managed to create a place where people are going to want to return. A space that helps build relationships. An environment where you will find room to manifest your every assignment. A diversified, mobile, and creative melting pot.
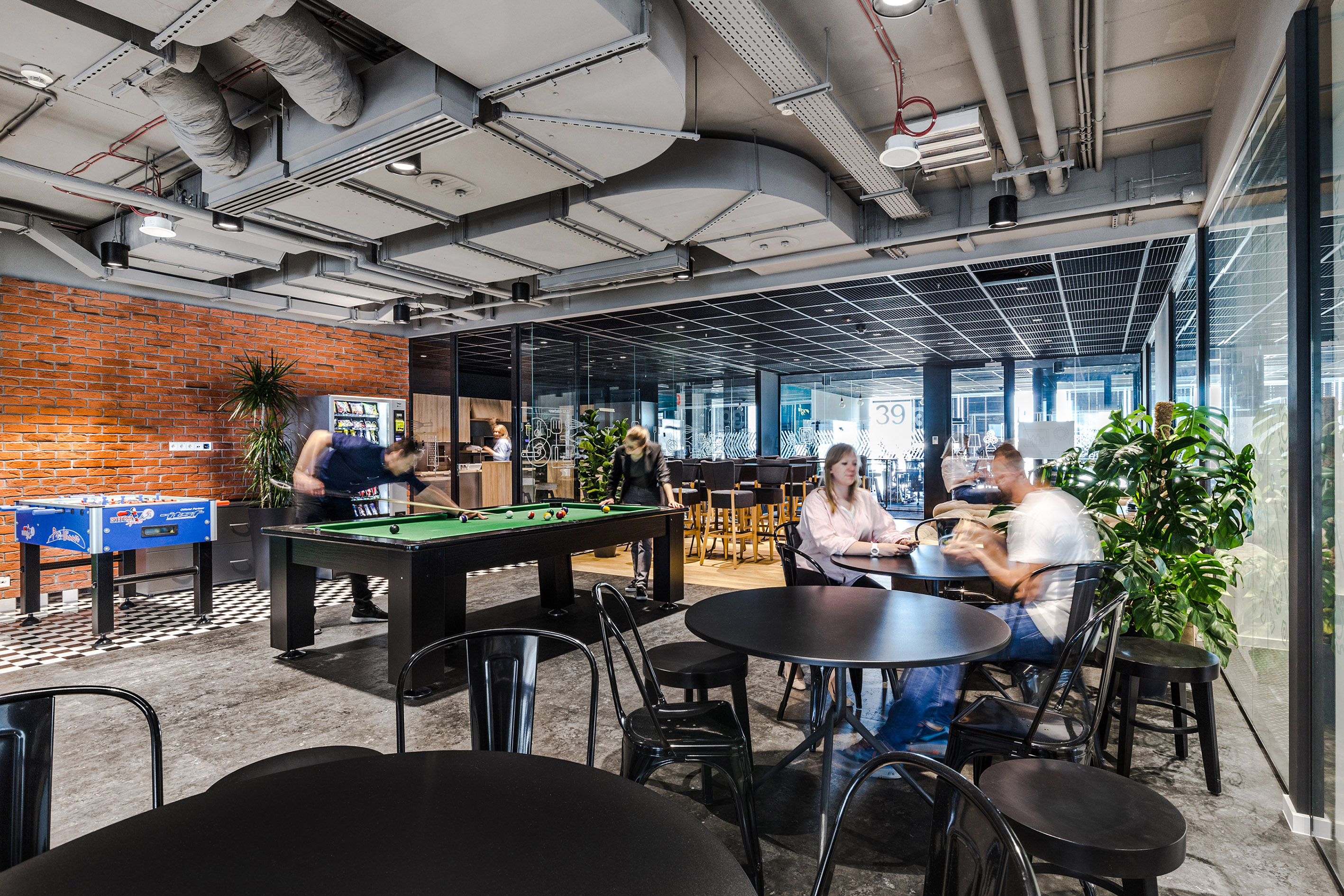
As part of the three tiers for the new Allegro office in the Q22 building, the target space is to accommodate 450 people. For the 5,500 sq.m. space, we designed a tailored office environment to nourish the broadly-based needs and specifics of a multi-faceted work place.
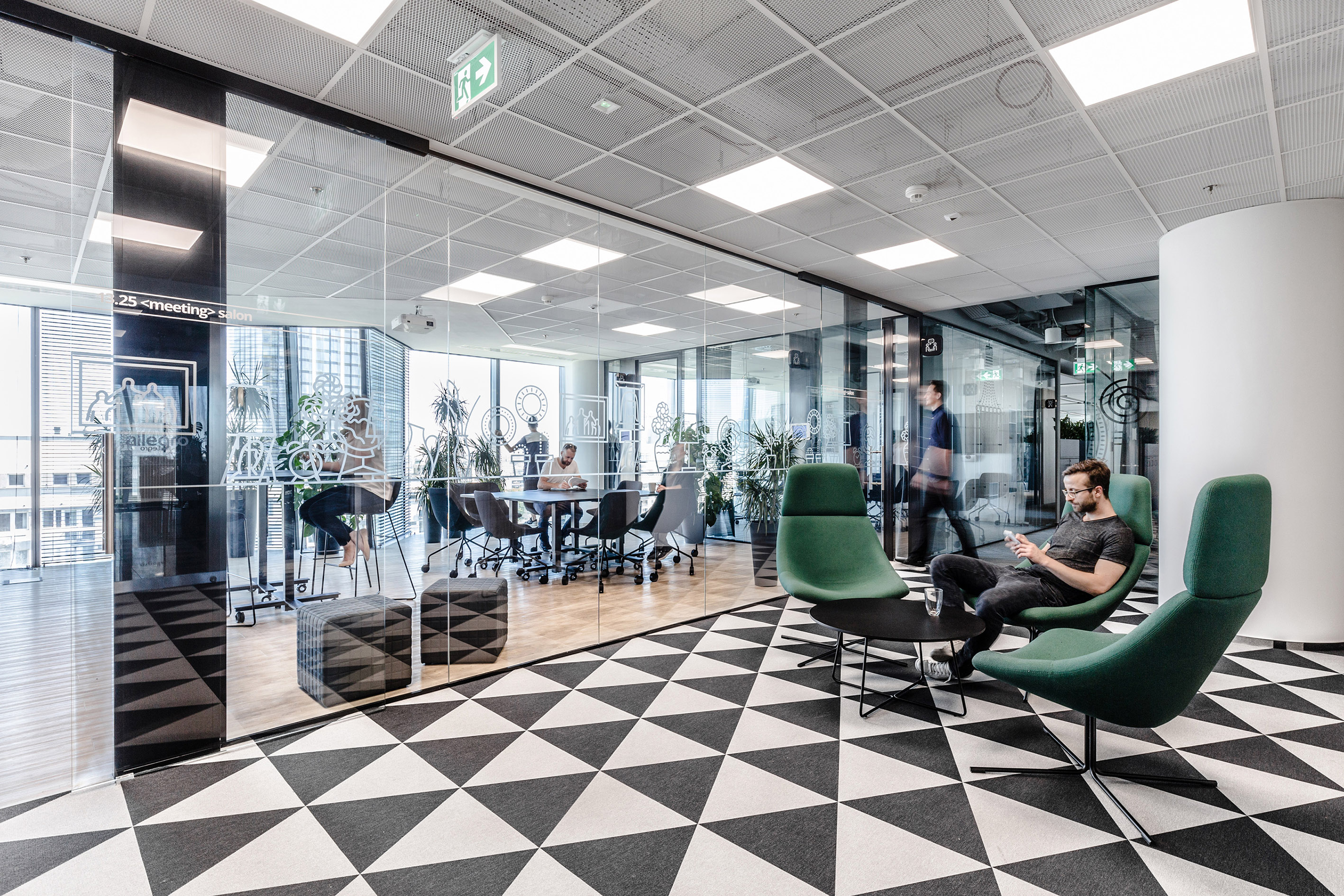
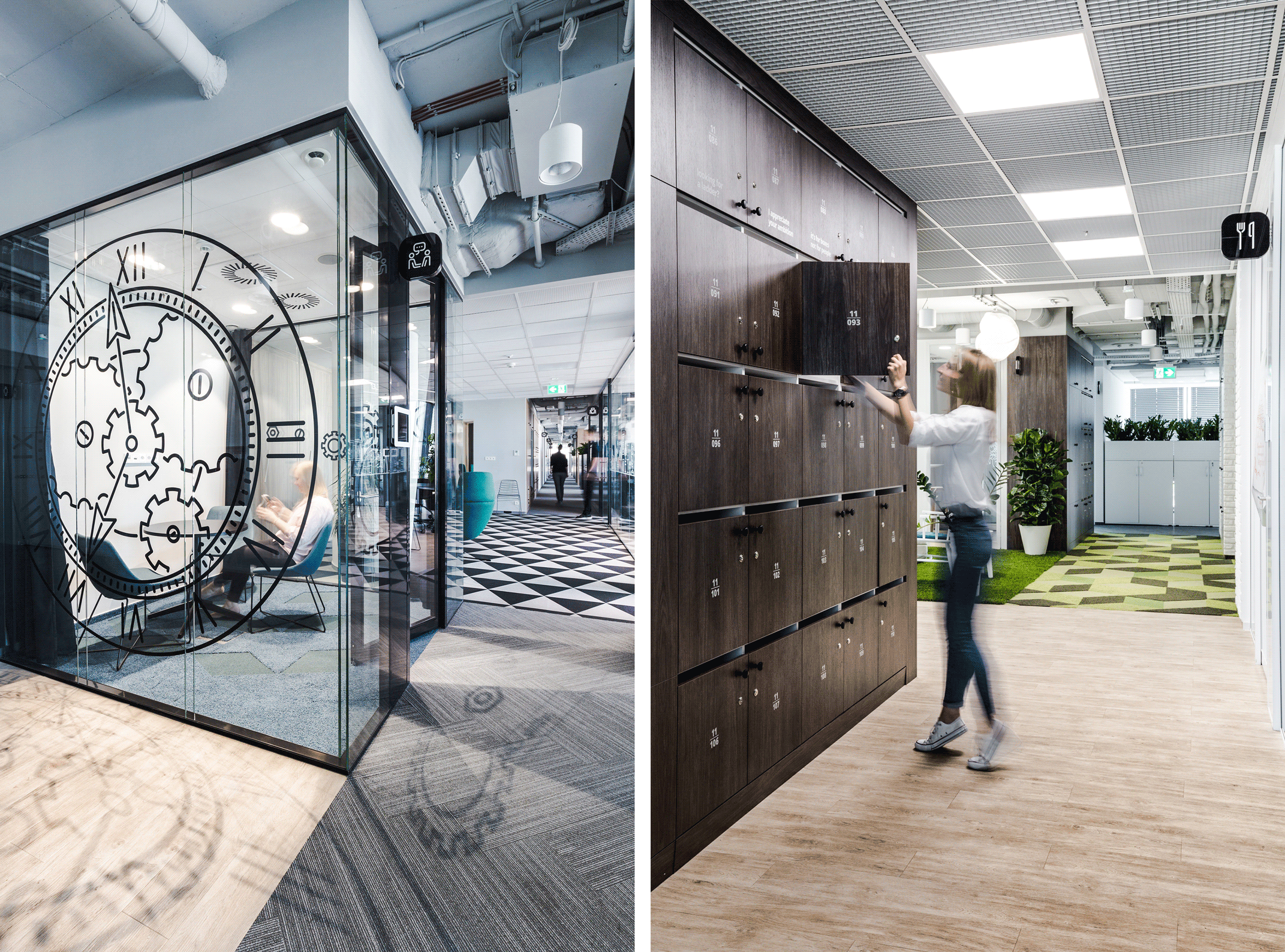
The 11th and 12th floors is where agile project management teams will work. These two floors form a structured collage of small offices (by the windows) in a bigger system of common space. For each one of the so-called “mini offices”, we have incorporated three zones: desks, glass rooms designed for focused work and video conferences that accommodate 3 people, and a creative space for brainstorming.
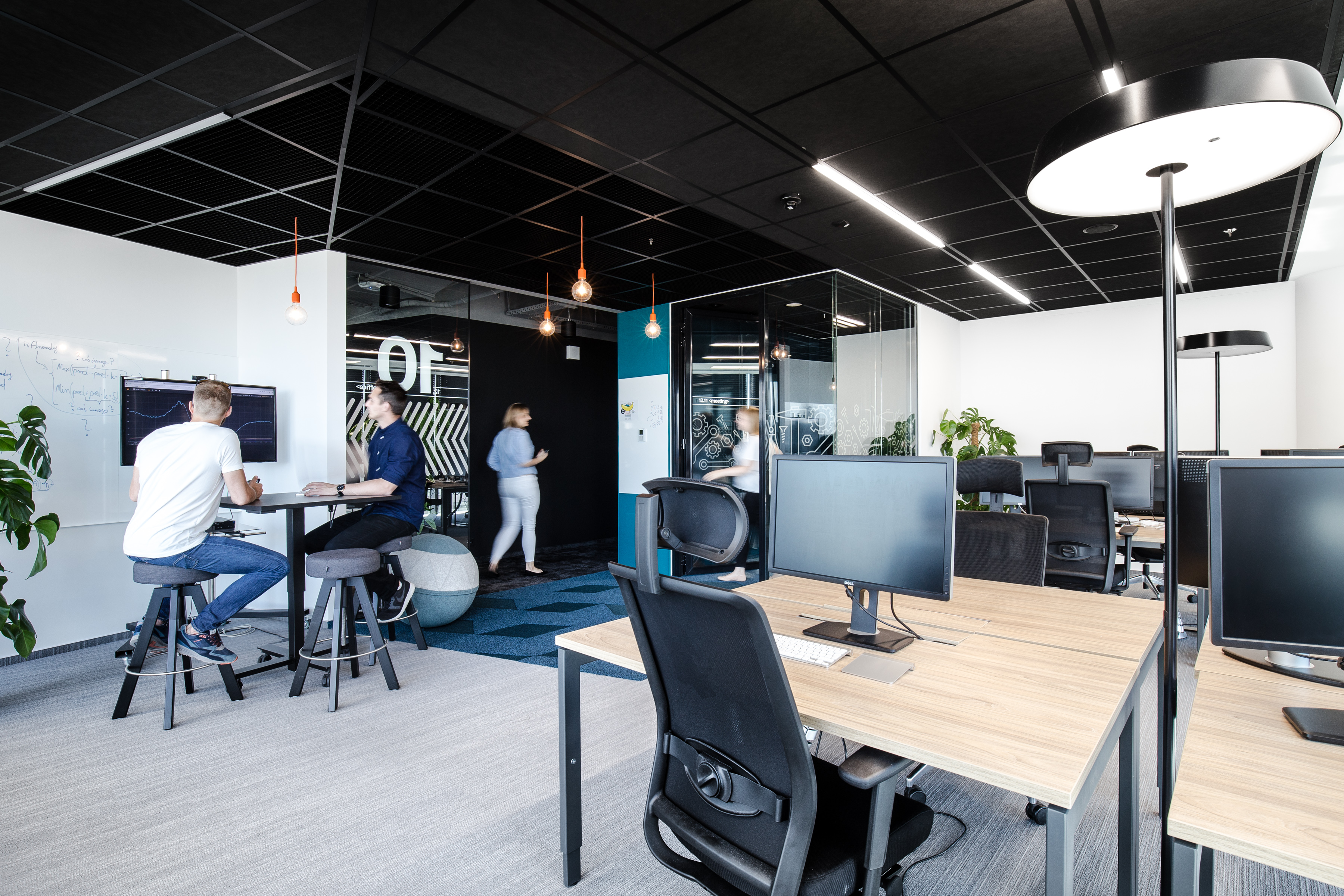
The 13th floor opens with a front desk reminiscent of a green dooryard. When you walk left, you will enter into the house. You will continue past the hallway of meeting rooms and the enfilade of armchairs to finally reach the central zone -the winter garden. Outside, in a networking area, you will be able to sit on a carpet beating rack and enjoy casual conversations with your co-workers.
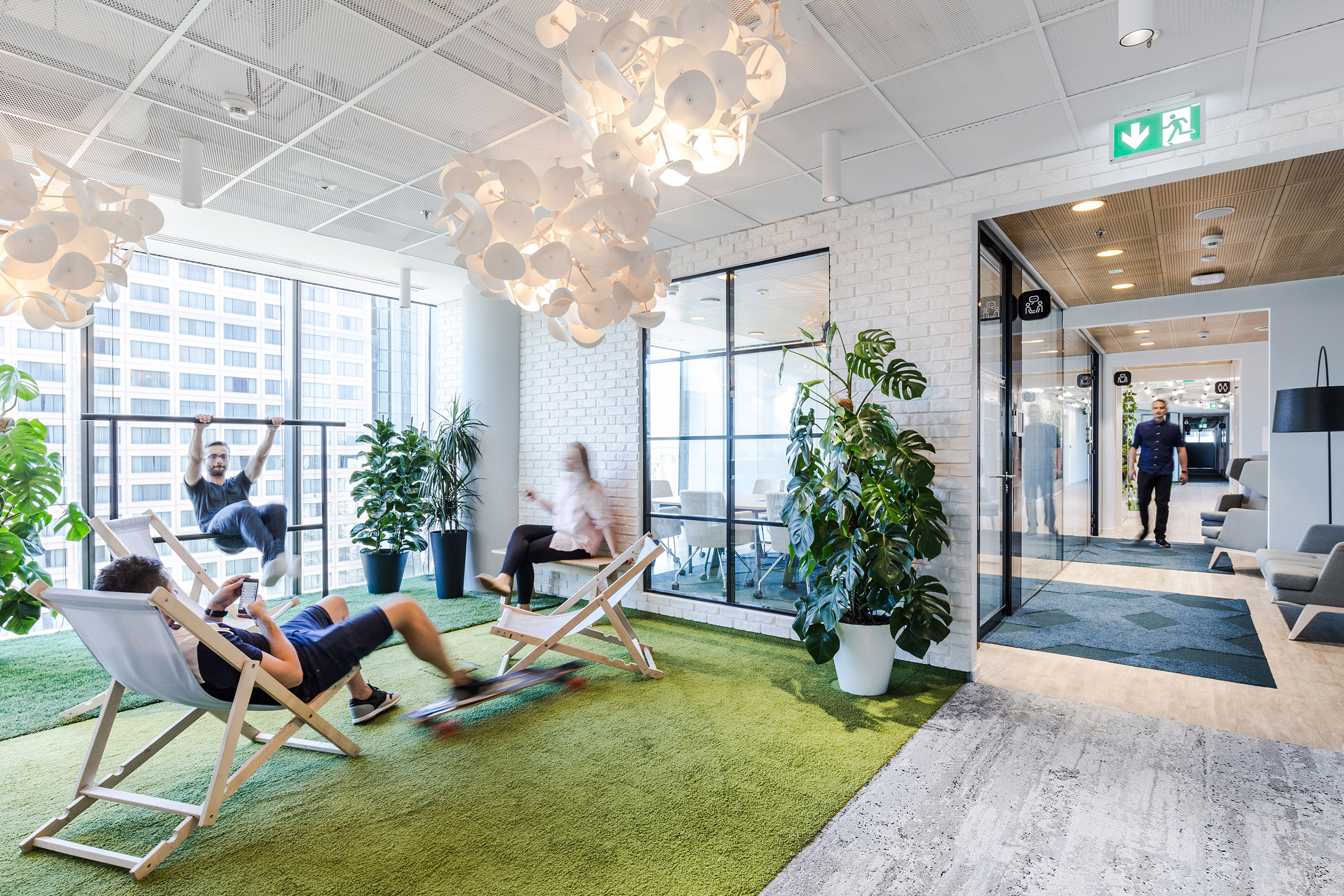
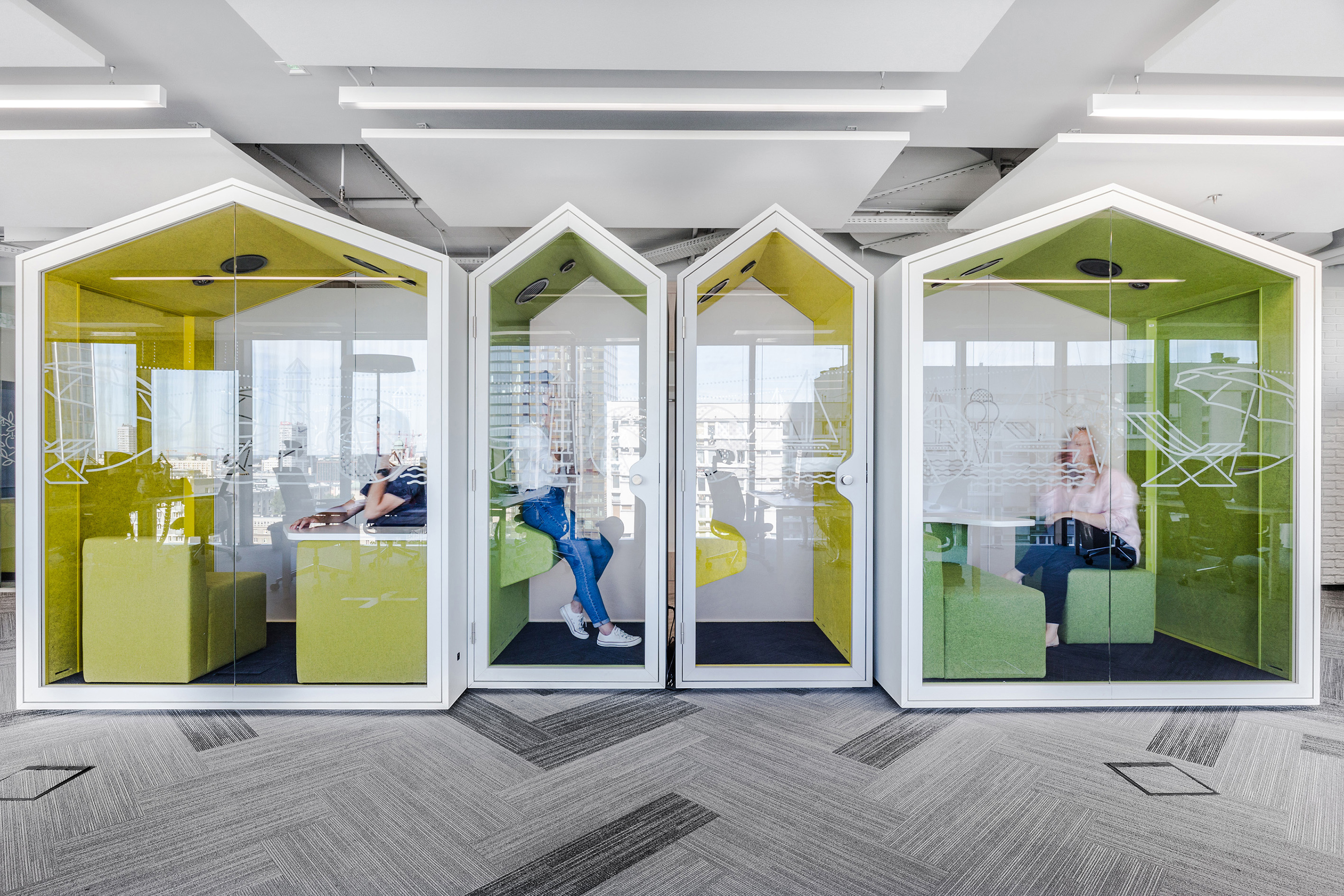
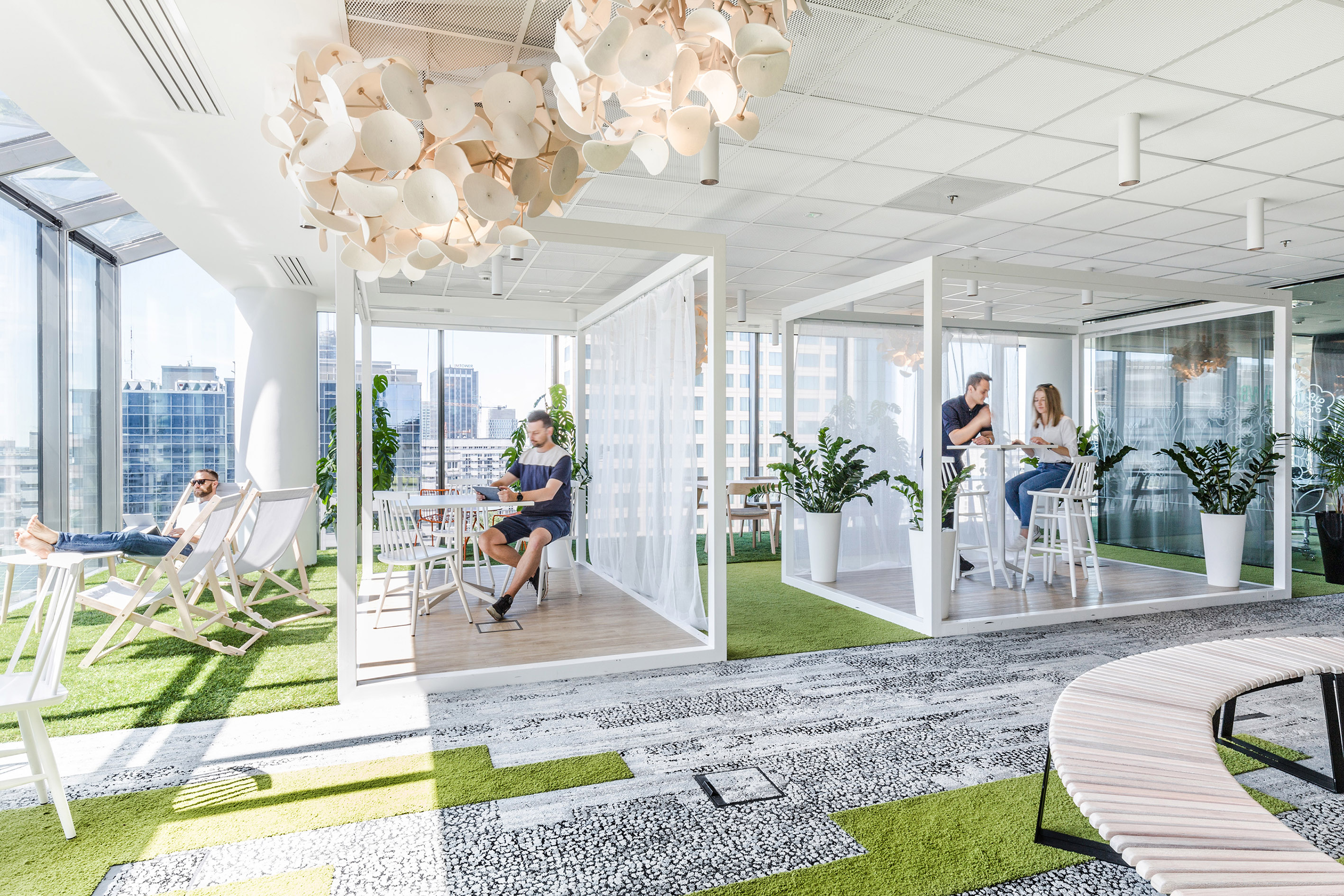
Main design assumptions:
- Flexible and functional space which enables realization of a wide range of tasks, e.g. focused work, creative work, formal meetings, ad-hoc meetings;
- A wide array of zones that encourage informal meetings, relationship building and knowledge exchange;
- A social networking space which is large, common for the whole company, multifunctional, and provides the opportunity to have town-hall meetings;
- A management board zone that is free from separate offices, teamwork and shared bench-type table;
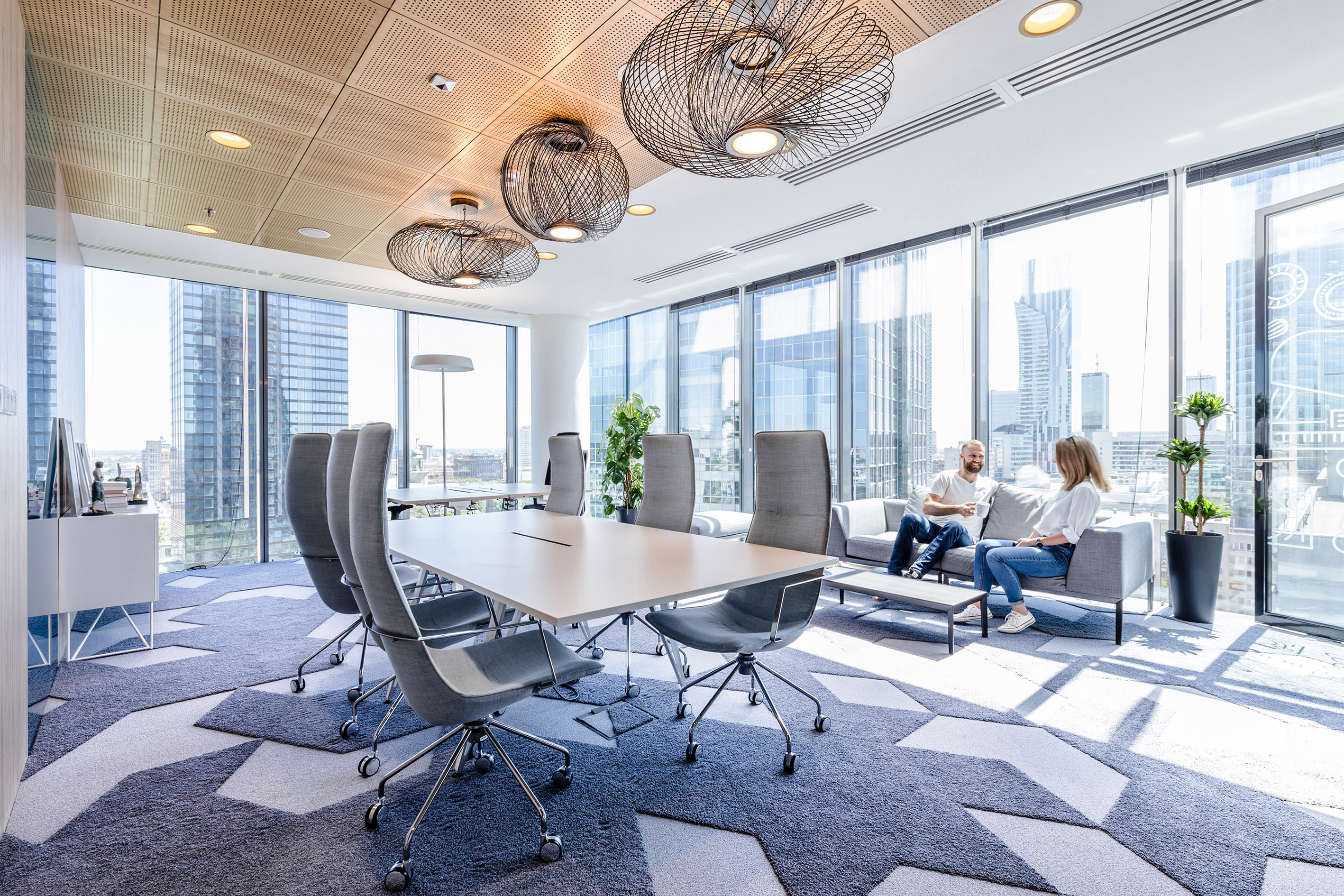
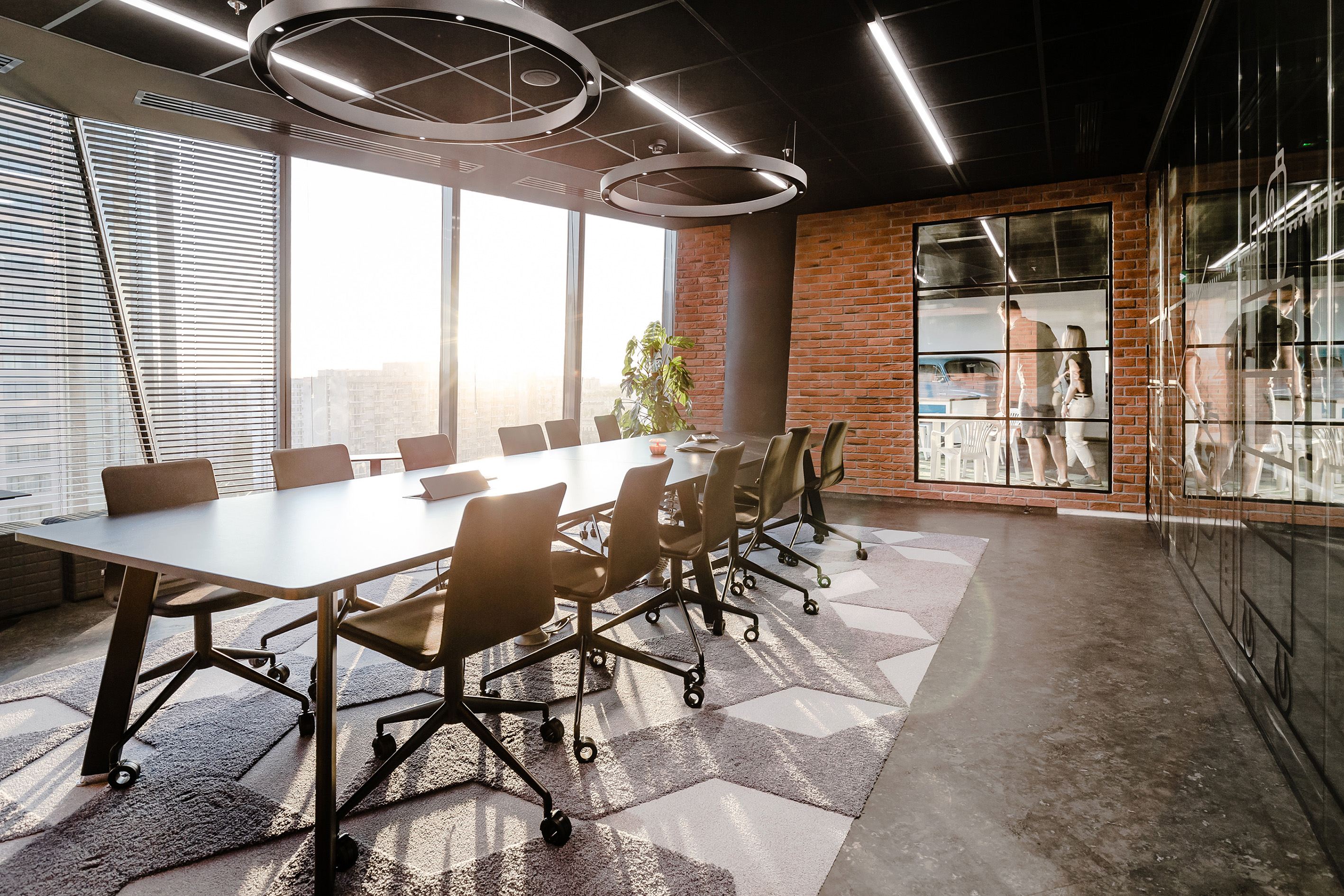
Scope of services:
- work environment studies
- architectural concept
- executive design
- supervision over project implementation
Allegro Office in numbers:
- Area: 5 500 sqm
- Employees: 450
- Floors: 3
- Location: Q22 building in Warsaw
- Duration: 13 months
- Work specification: diversified, from administrative functions to creative work
- Area dedicated to individual work (desks): 58%
- Area of support spaces (meetings, social, other): 42%
Authors:
- Bogusz Parzyszek, Co-CEO & Founder
- Dominika Zielińska, Co-CEO & Head Architect
- Marzena Bednarczyk, Senior Architect
- Natalia Leszczyńska, Architect
- Igor Białorucki, Architect
- Daniel Dziczek, Architect
- Damian Bieniek, Anna Rzeźnik, Kasper Skirgajłło-Krajewski, space branding and wayfinding
Photos: Adam Grzesik
Words: Mateusz Sikora, Bogusz Parzyszek



