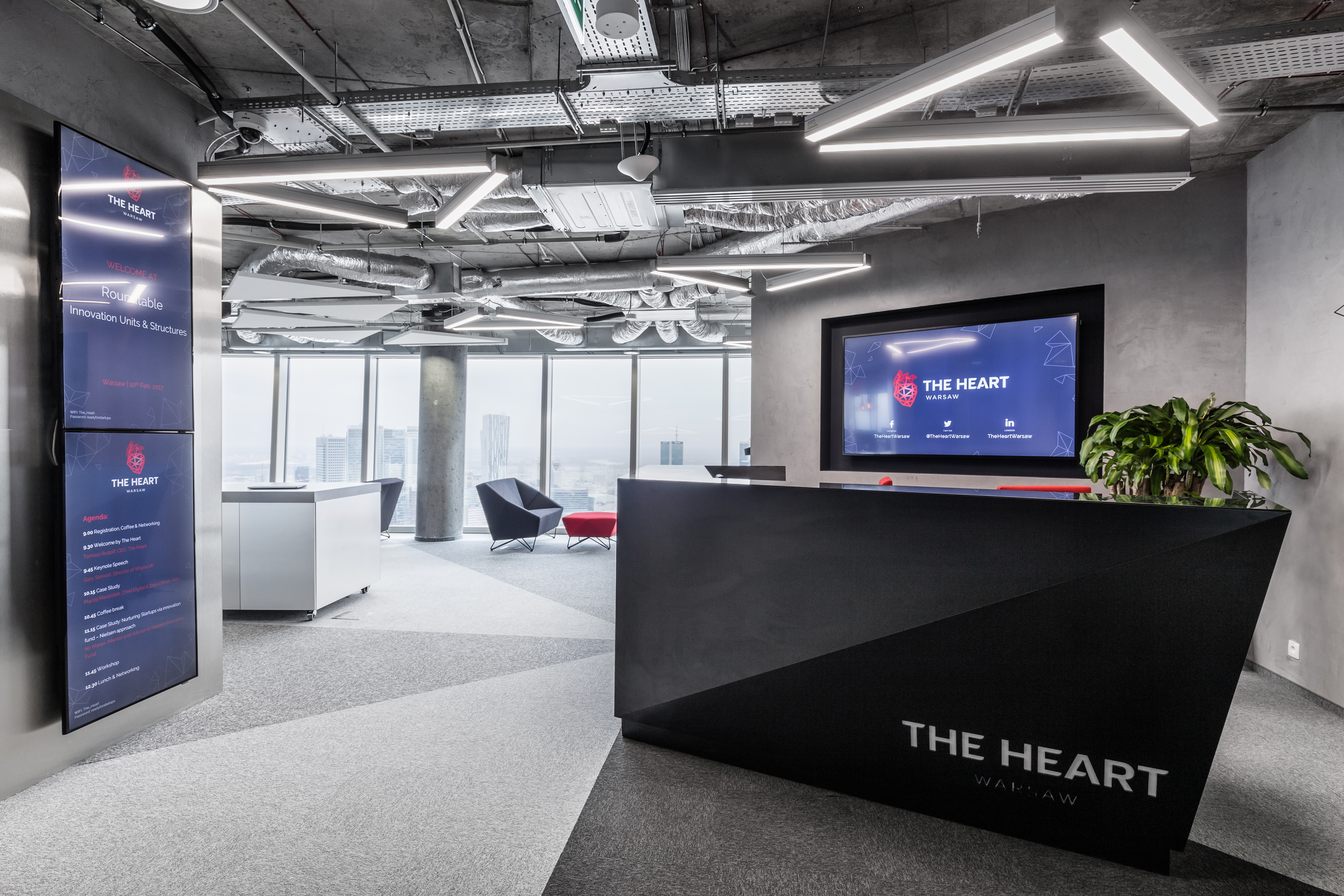
Beating Space | The Heart Warsaw
10.05.2017 / 1 530 sqm / The Polish startup market is developing very dynamically, that’s why development of a platform that supports this environment was a natural consequence. The Heart Warsaw – an initiative of Tomasz Rudolf and Jędrzej Iwaszkiewicz – has found its place at the 38th level of the Warsaw Spire building, in the office designed by Workplace.

Our cooperation began with a meeting with The Heart Warsaw’s management team: Tomasz Rudolf, Jędrzej Iwaszkiewicz and Sergiusz Sawin, with whom we had had the opportunity to work on different projects in the past. During the meeting, we were introduced to the character and vision of the emerging site. It was meant to act as an operating room, where the ideas for growth prepared by startups would be implanted into the largest international organizations.
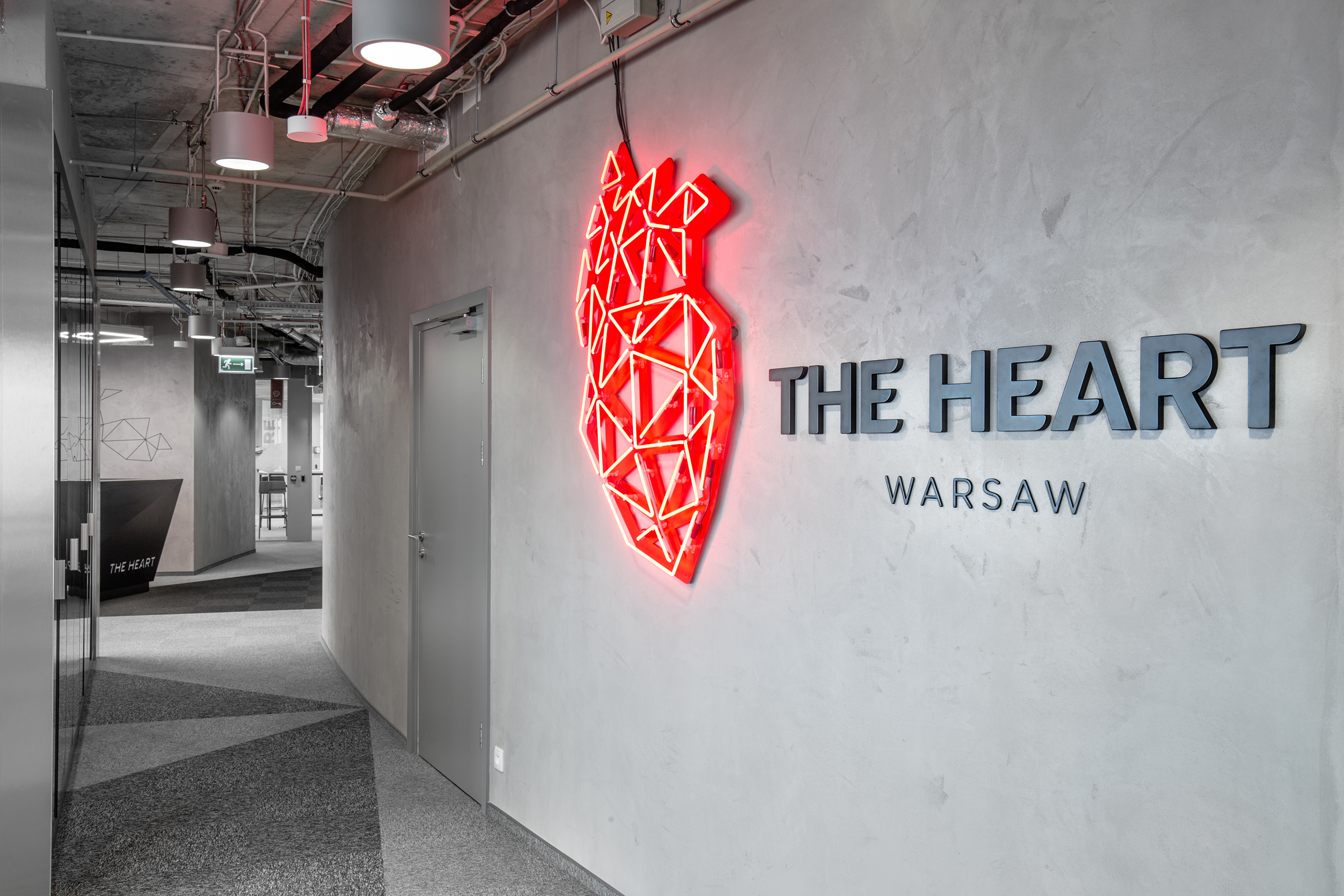
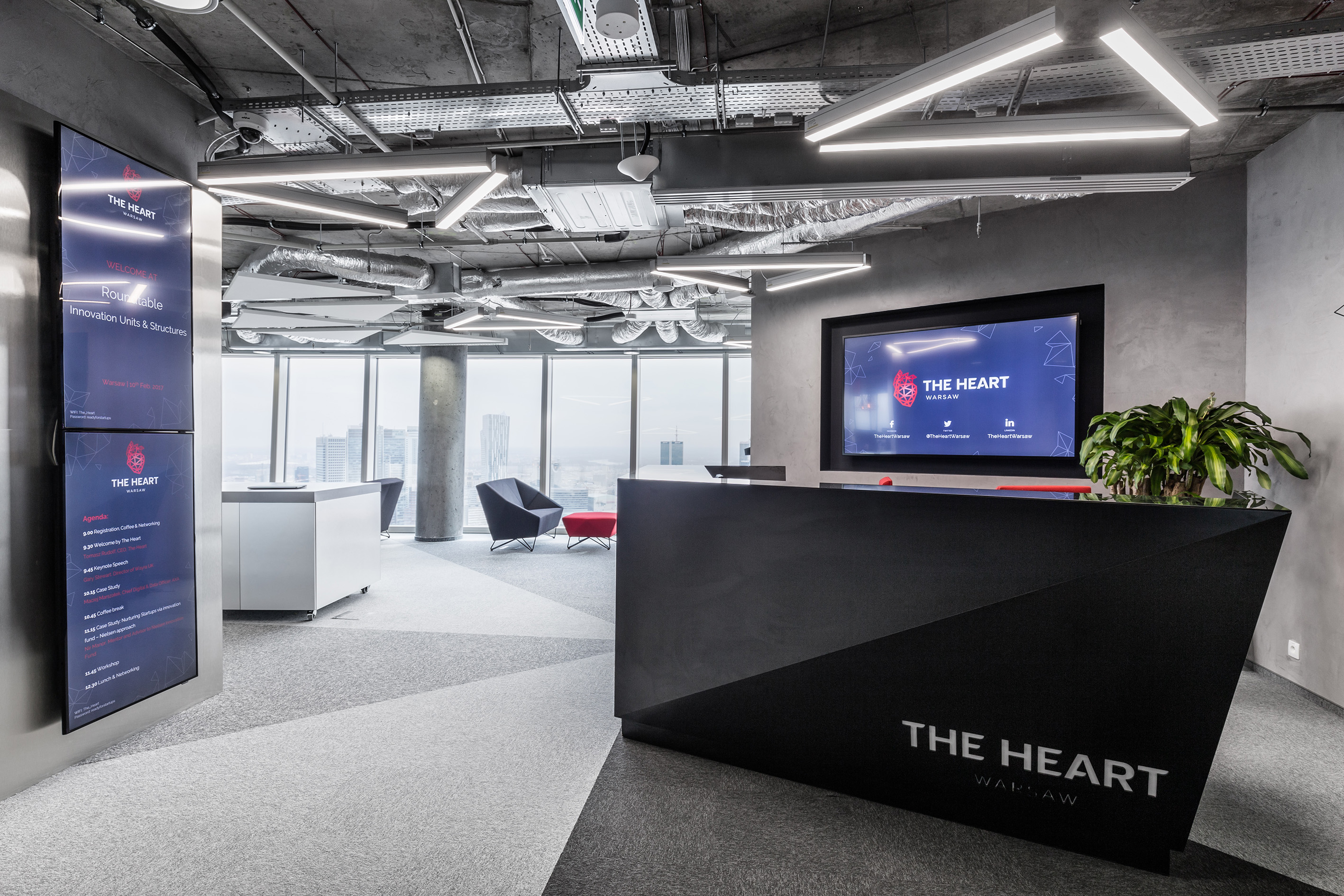
The Workplace team is responsible for the design concept, which is based on years of experience in the design of in-house co-working spaces. Based on our research, it’s clear to us that by designing offices we can contribute to the development of a culture of innovation in companies. The starting point for the design process was the Professor Zbigniew Religa’s career history and the determination of his team to break the limits which they worked within.
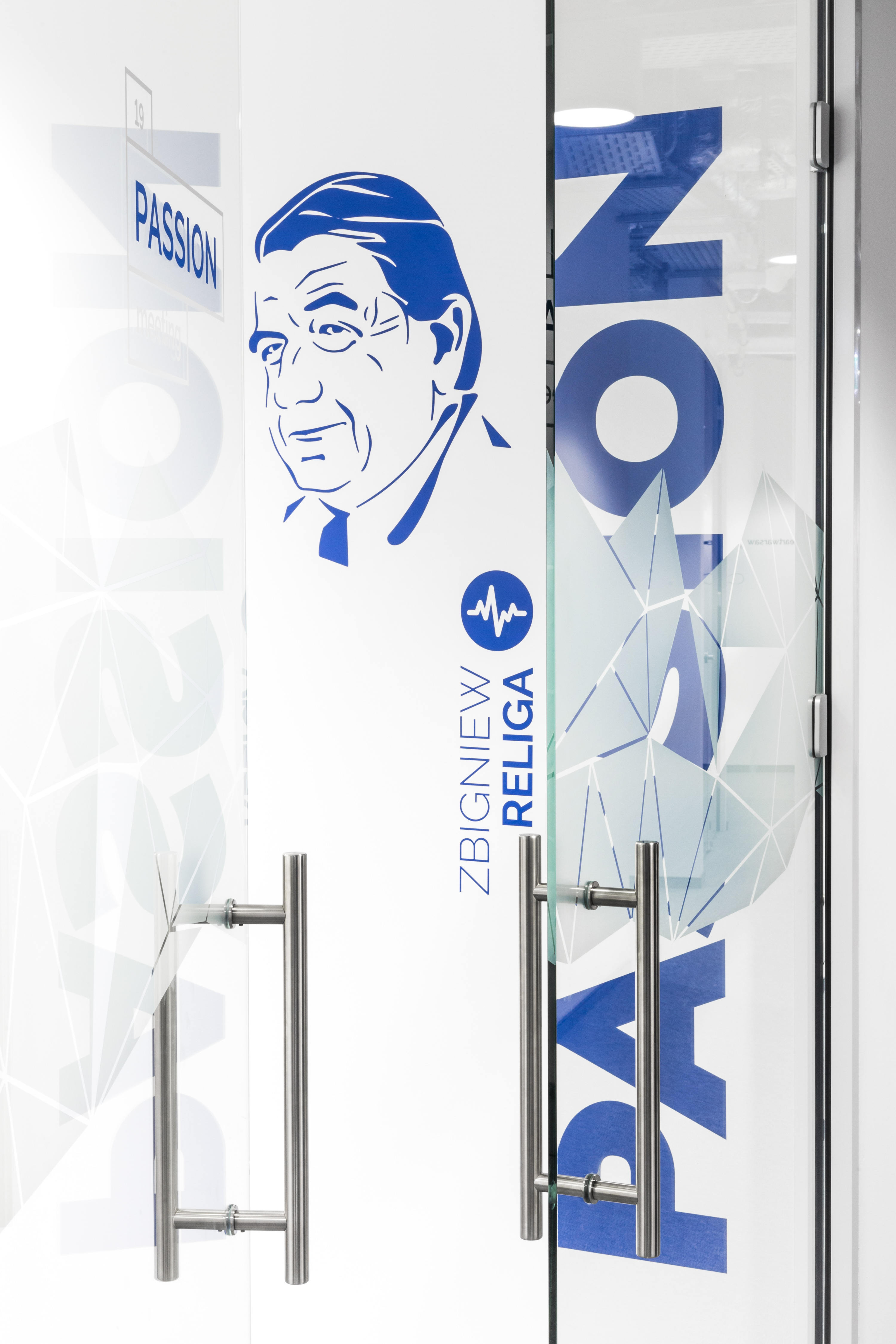
Strategy and space
Over many years of work-environment designing, Workplace has amassed many conclusions based on different types of businesses, however this time was the first opportunity to participate in a process that did not specify either the organization or the target user. This fact put a question mark over the standard process which consists of research, architectural design, implementation and management of change which Workplace usually applies.
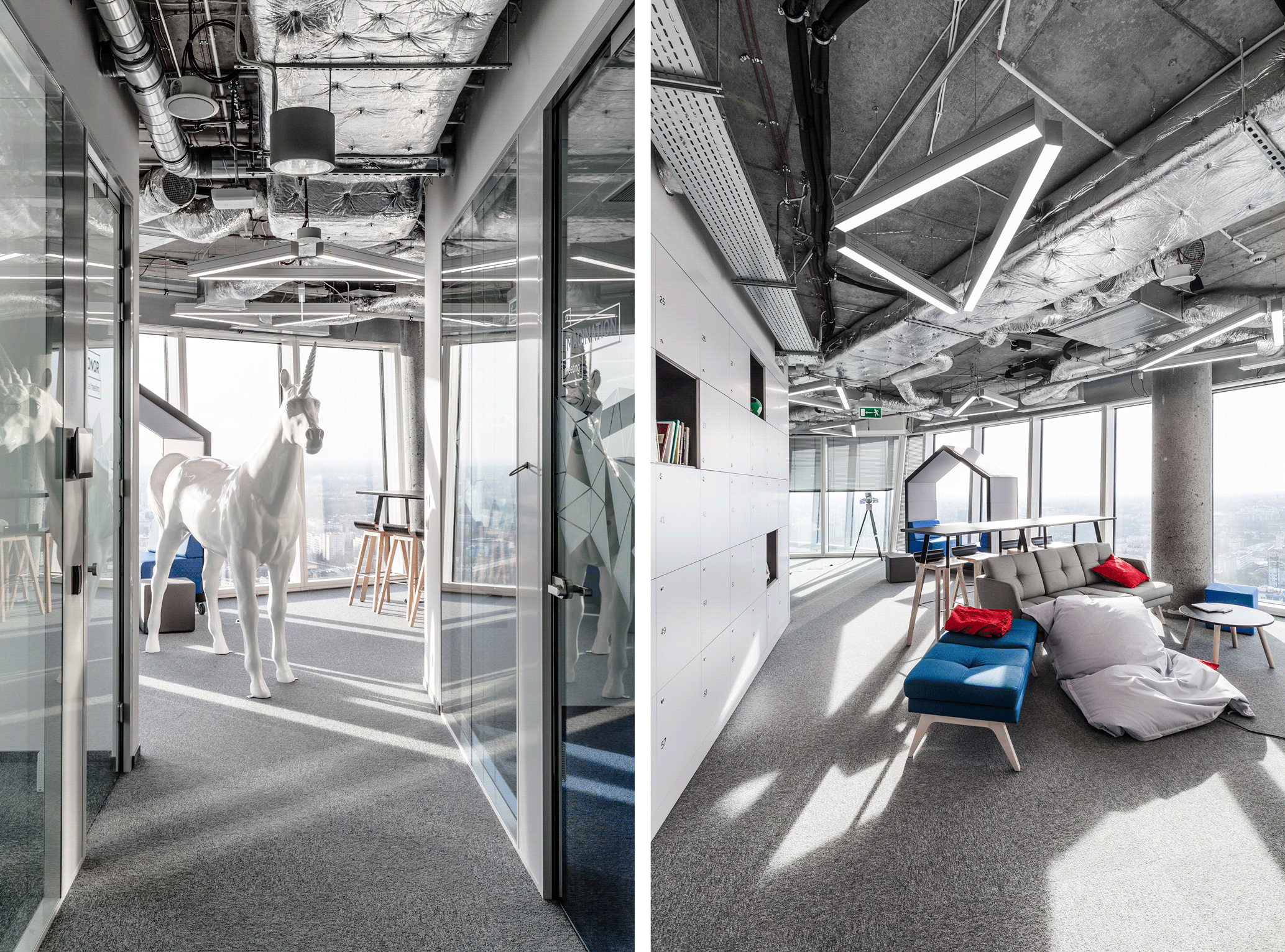
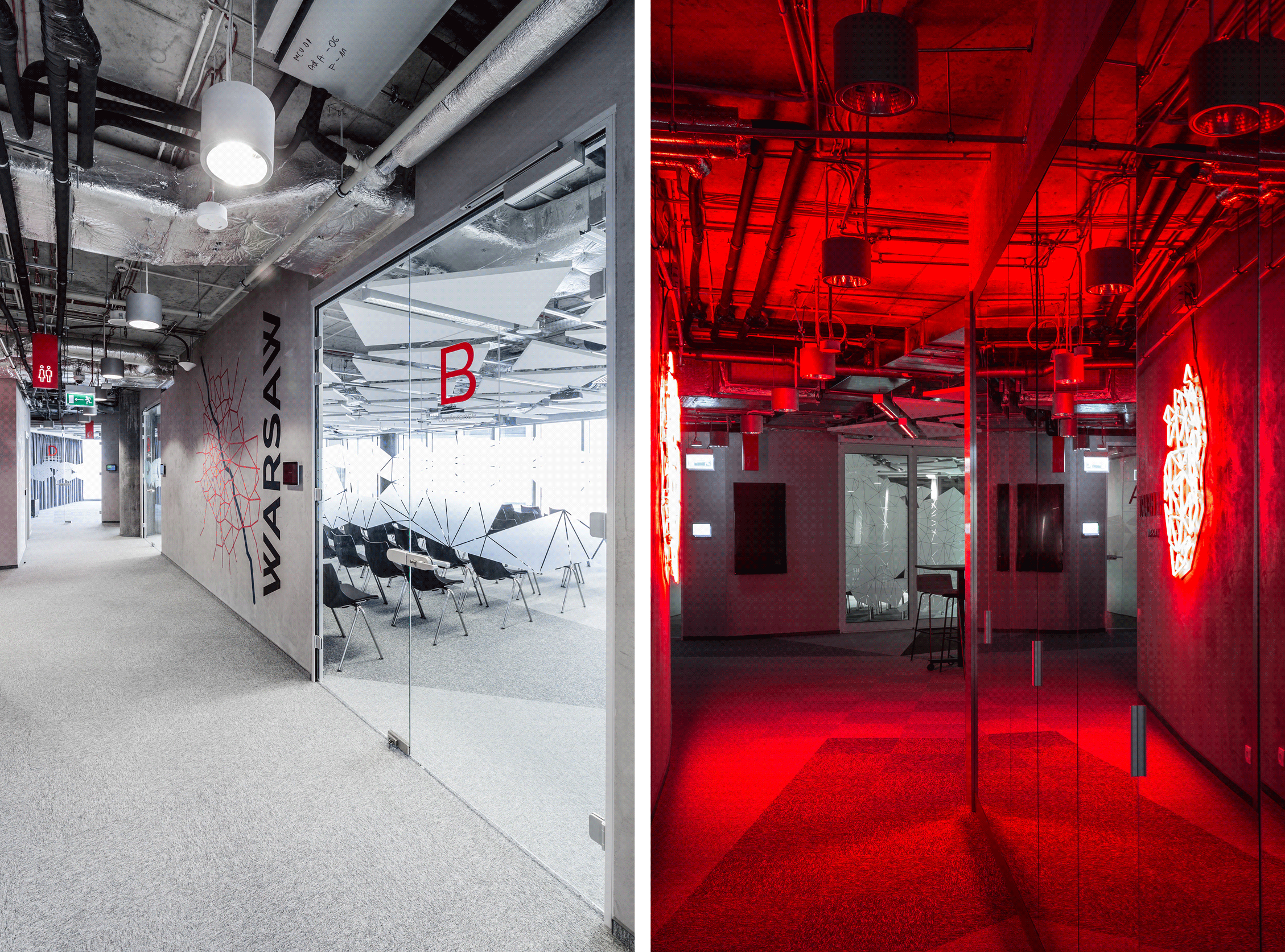
Innovation?
Due to the complex nature of the business activity, it was collectively decided to divide the floor area into two parts. The Left Part – dedicated to organizing of the events and conferences and the Right Part – so called garages (imitations of first places of work of giants such as Google, Amazon, Facebook and Apple) – work spaces for carefully selected teams of collaborating startups and organizations. It suggested a natural association with two types of blood circulating around the body and became the starting point for developing concepts for space branding and wayfinding.
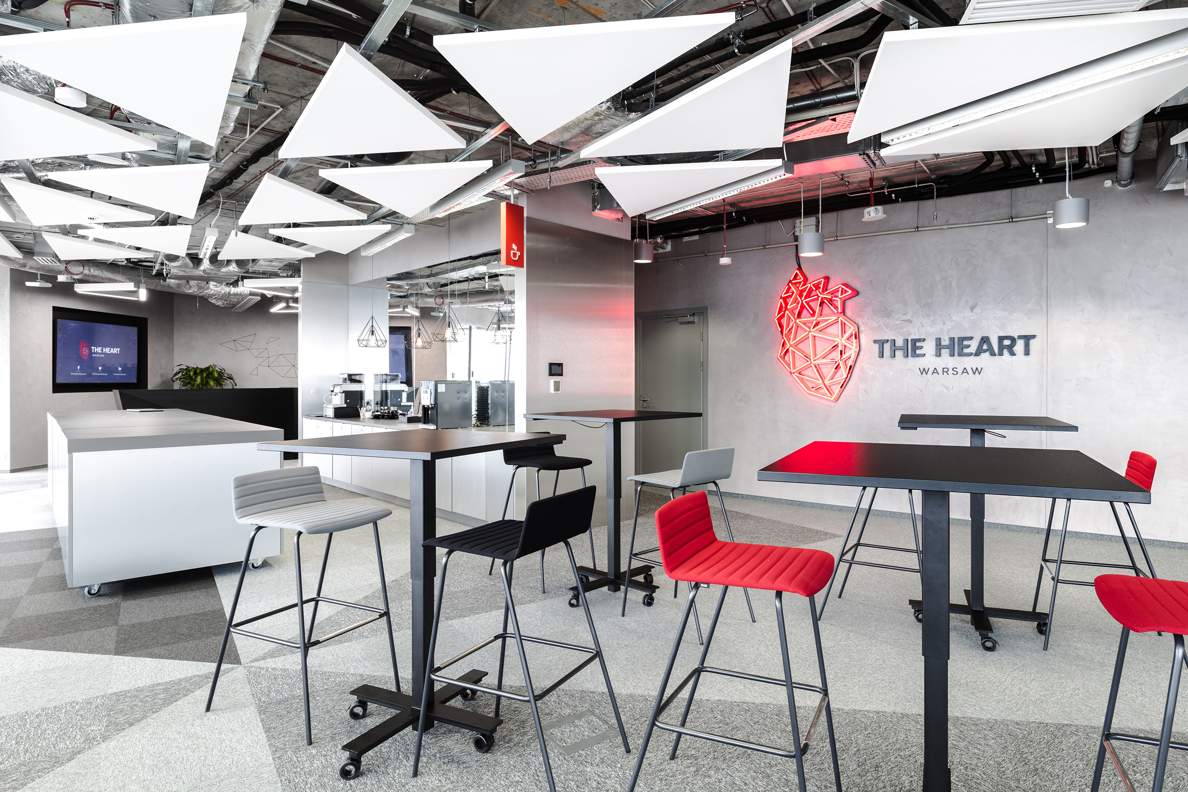
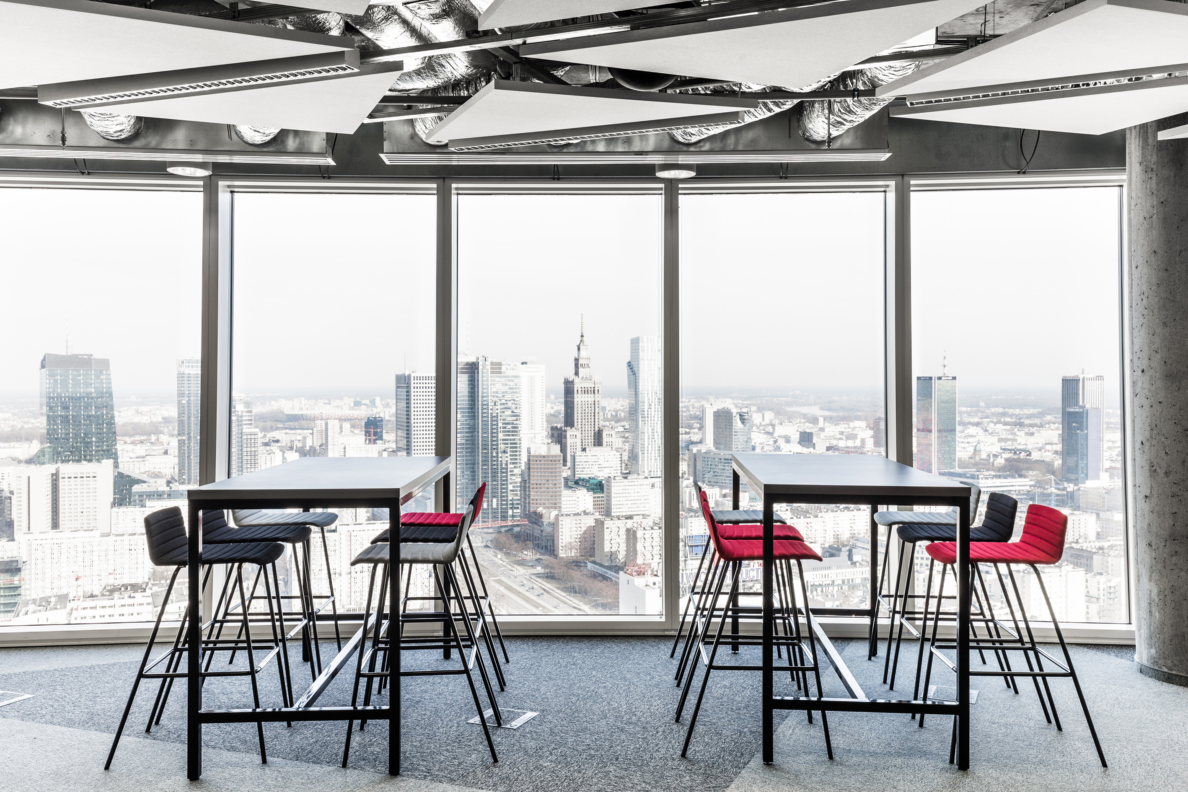
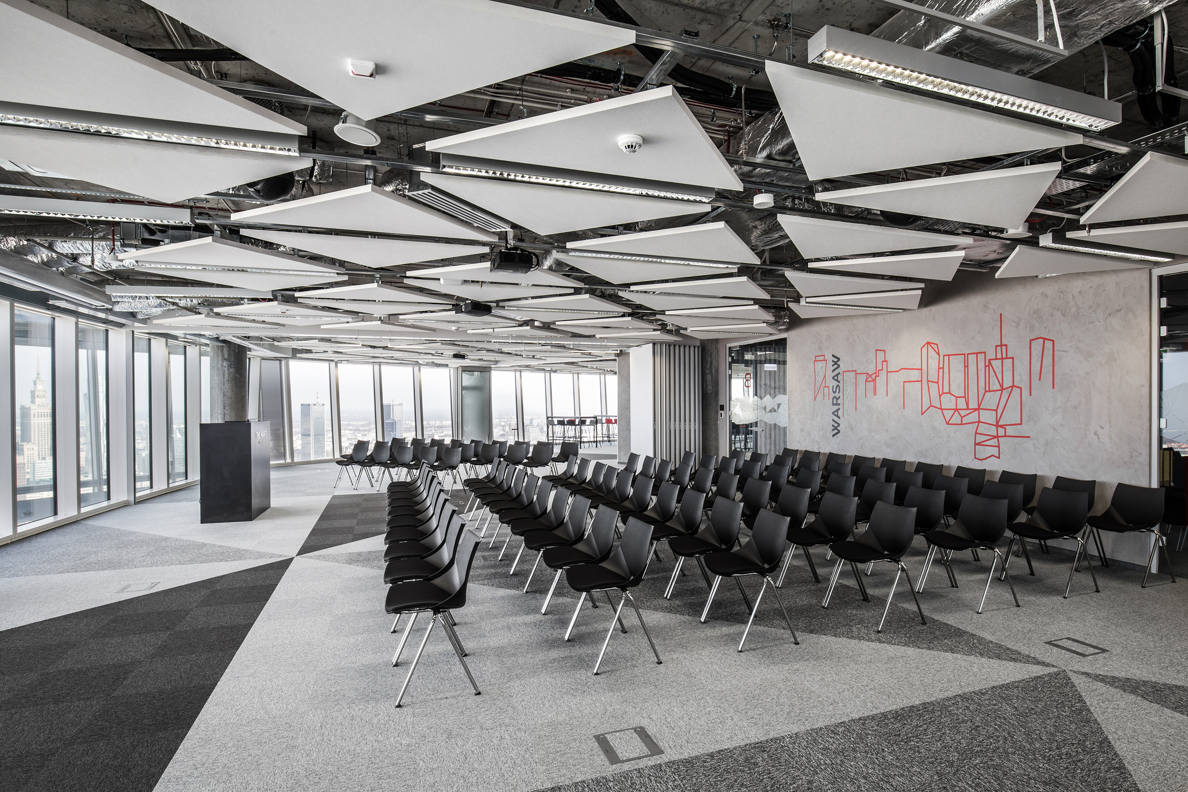
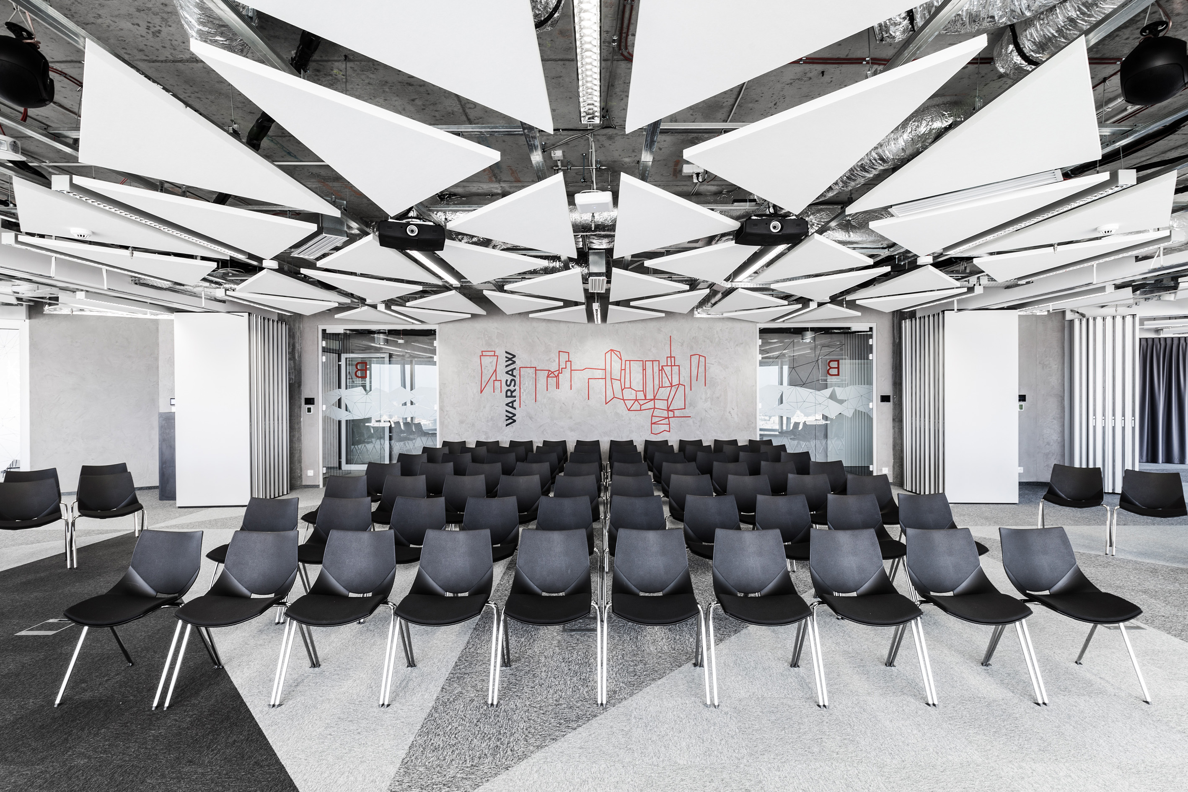
Mastercard Creative Room
The keystone of The Heart’s two parts is an interactive creative room. Key business partner, Mastercard brand, agreed to invest in this unique space. We designed room equipped with tribunes, puffs,lifting tables and interactive screens. Together, they support different forms of activity which aids team members with creative thinking. There is no other place like this available for rent in Warsaw – where one can conduct a meeting with a team consisting of 15 people.
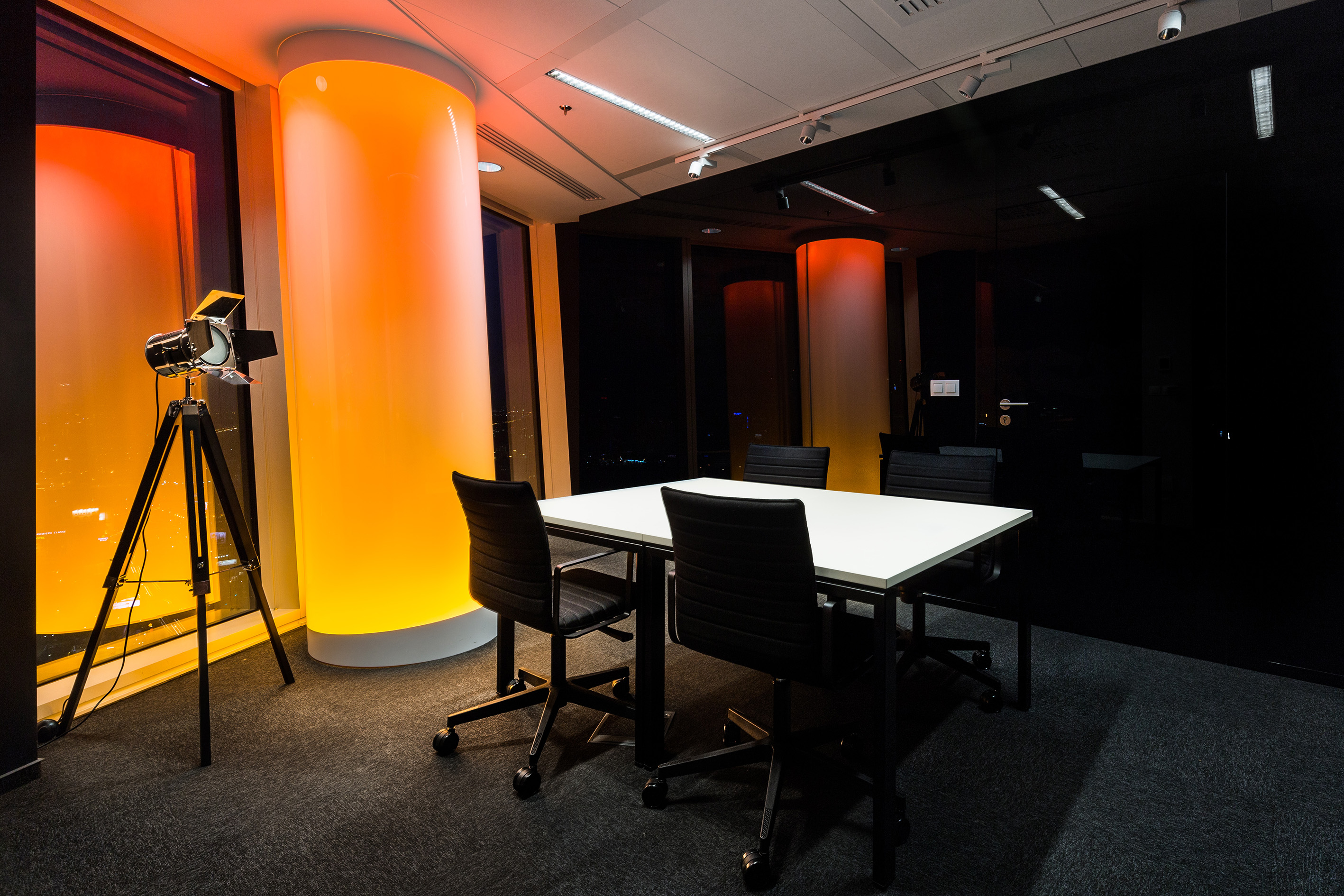
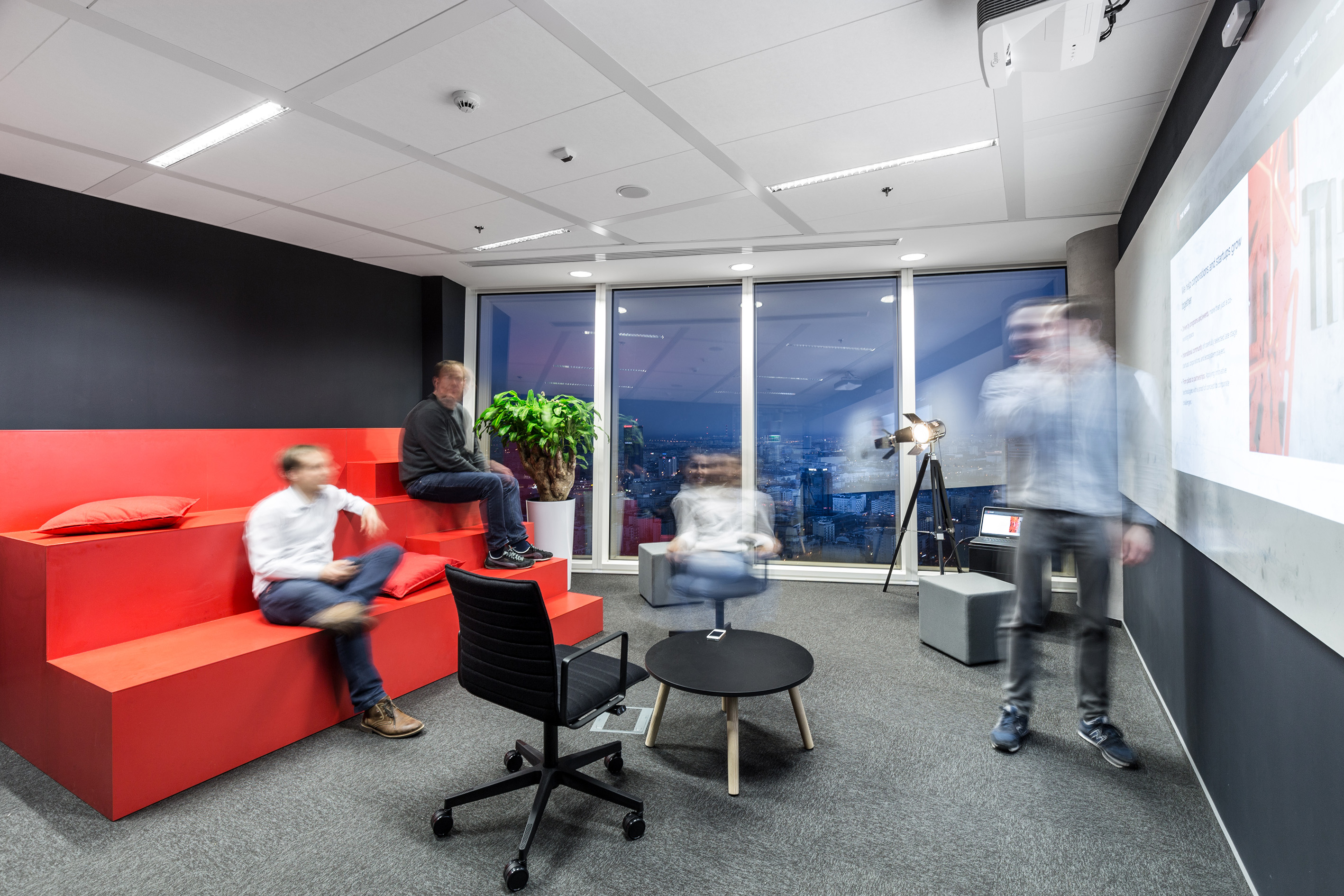
Space branding & wayfinding
The space design is complemented by unique spatial orientation and space branding systems. Continuous guest rotation required clear signage of functionalities in both the conference and office parts. In addition, the attribution of Polish historical and cultural icons to the rooms shows the roots of the whole organization.
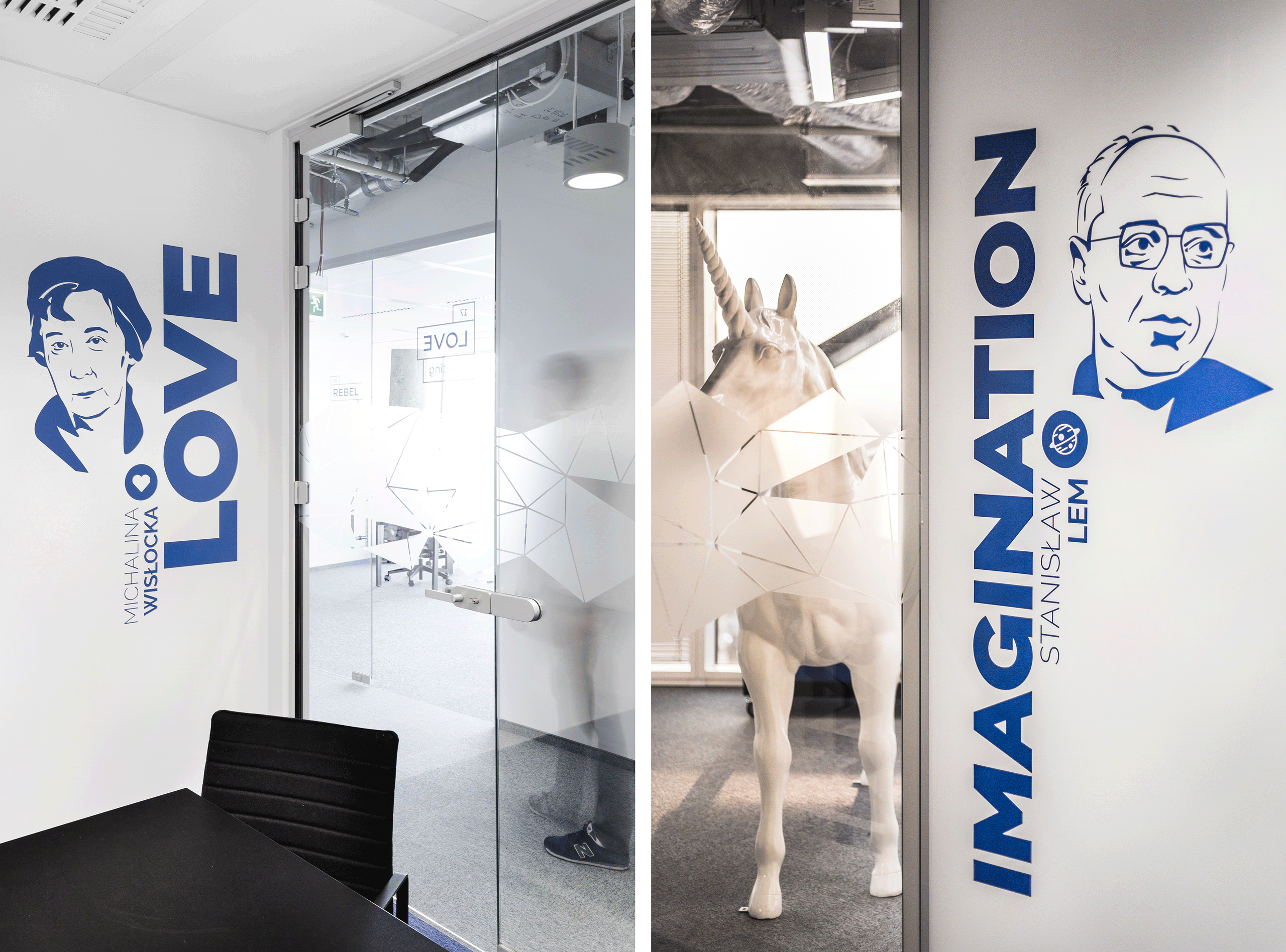
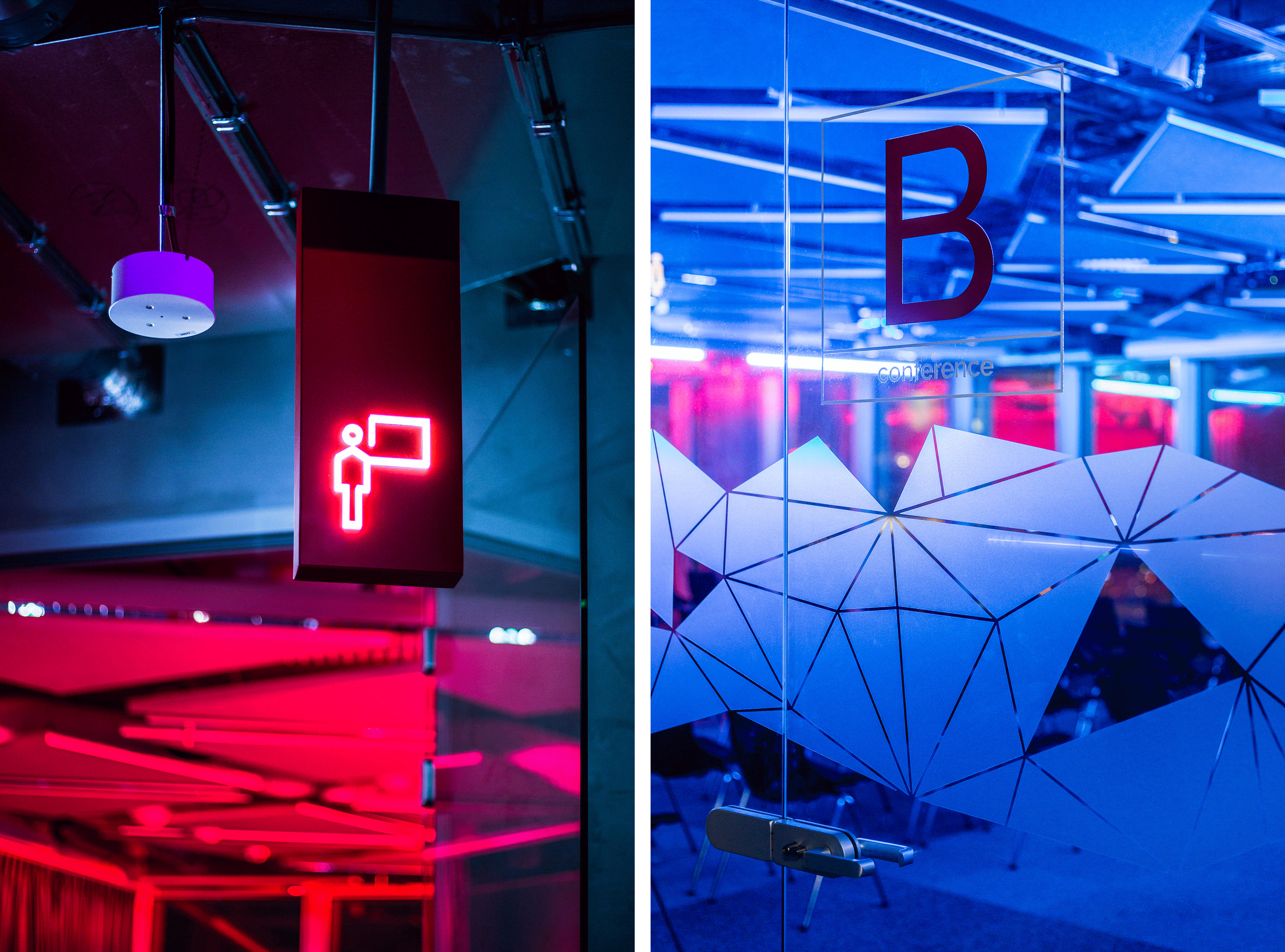
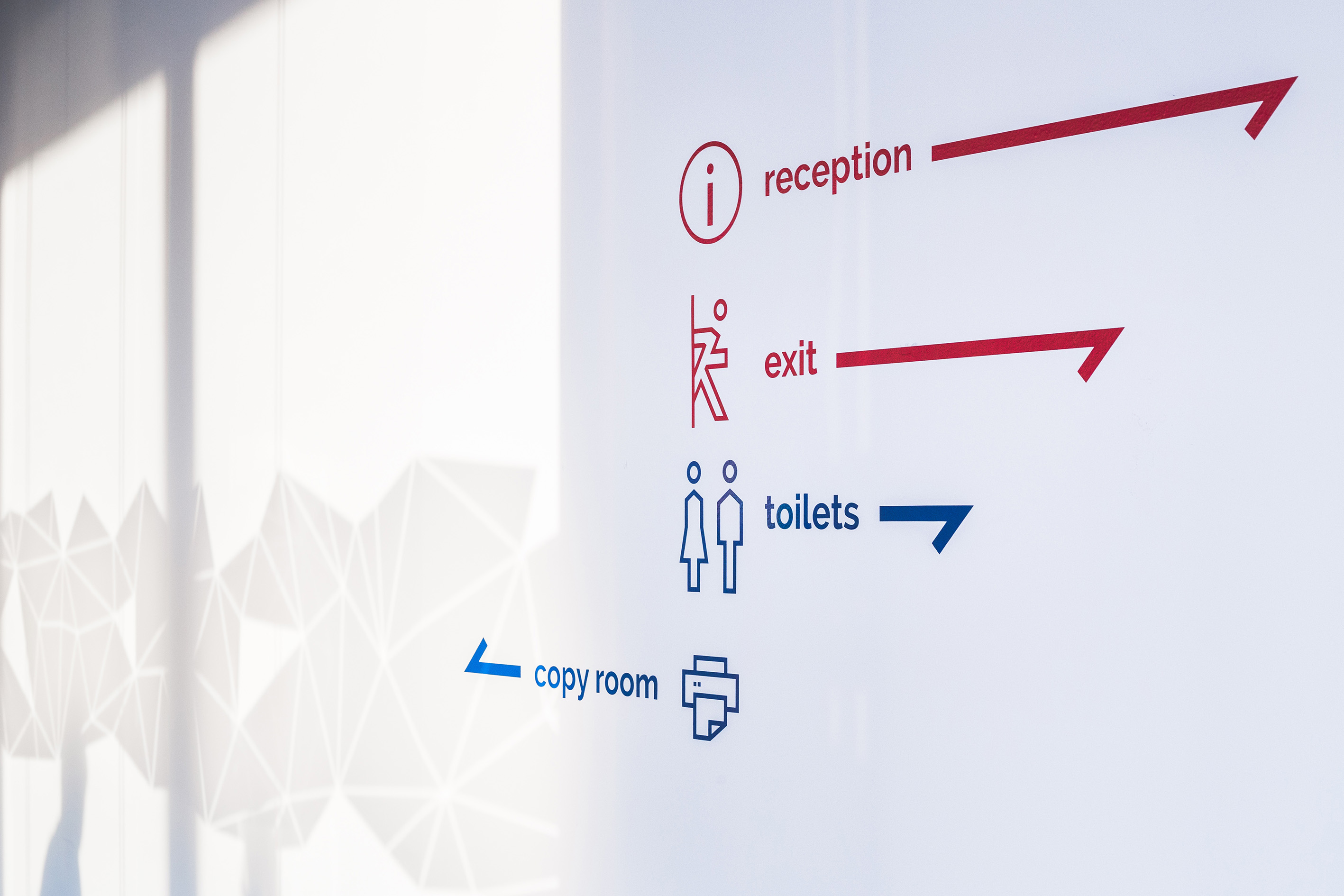
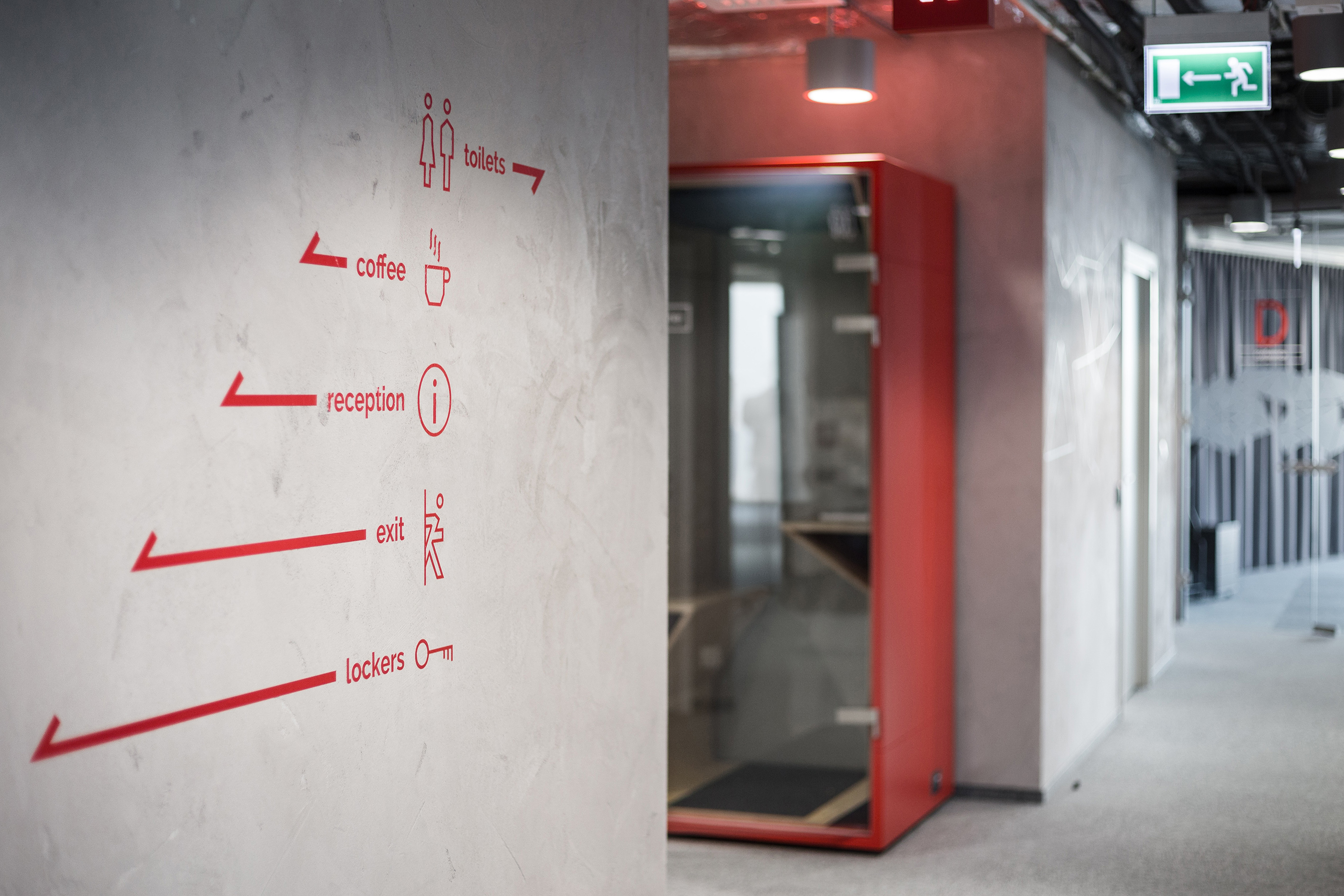
Budget & the process
Since the current location of the company is not the targeted one and will be valid for only three years (the new headquarters will be located in The Hub – Ghelamco’s new investment), the budget was adjusted adequately to the typical five-year investment. The project required us to move individual elements to the new surface, starting from the furniture and finishing on to the mobile walls.

The main challenge, however, was the date of implementation. The office was designed and commissioned within 6 months, which was undoubtedly possible thanks to the availability of developer construction teams and the well-coordinated work of The Heart Warsaw, Workplace and Ghelamco.
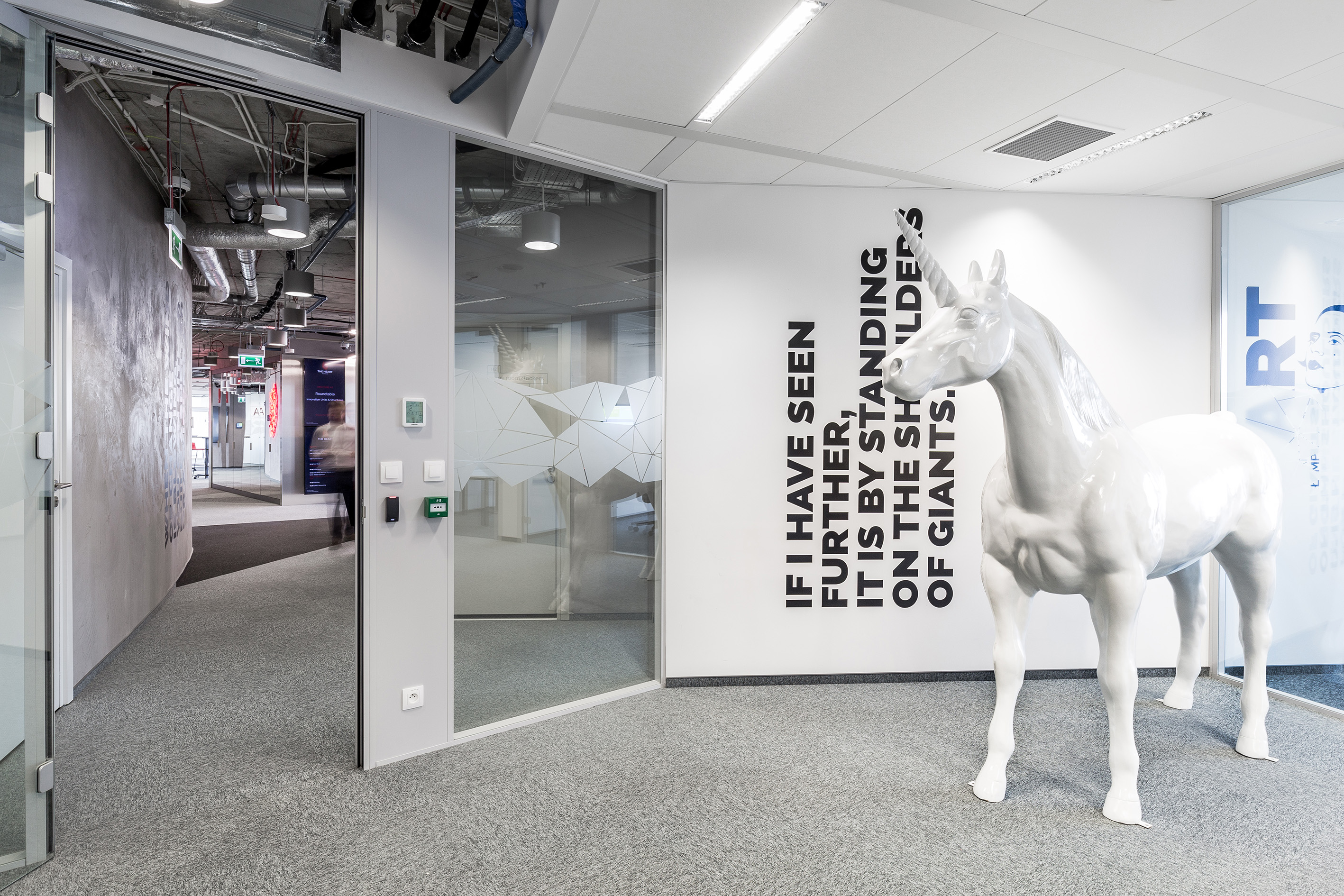
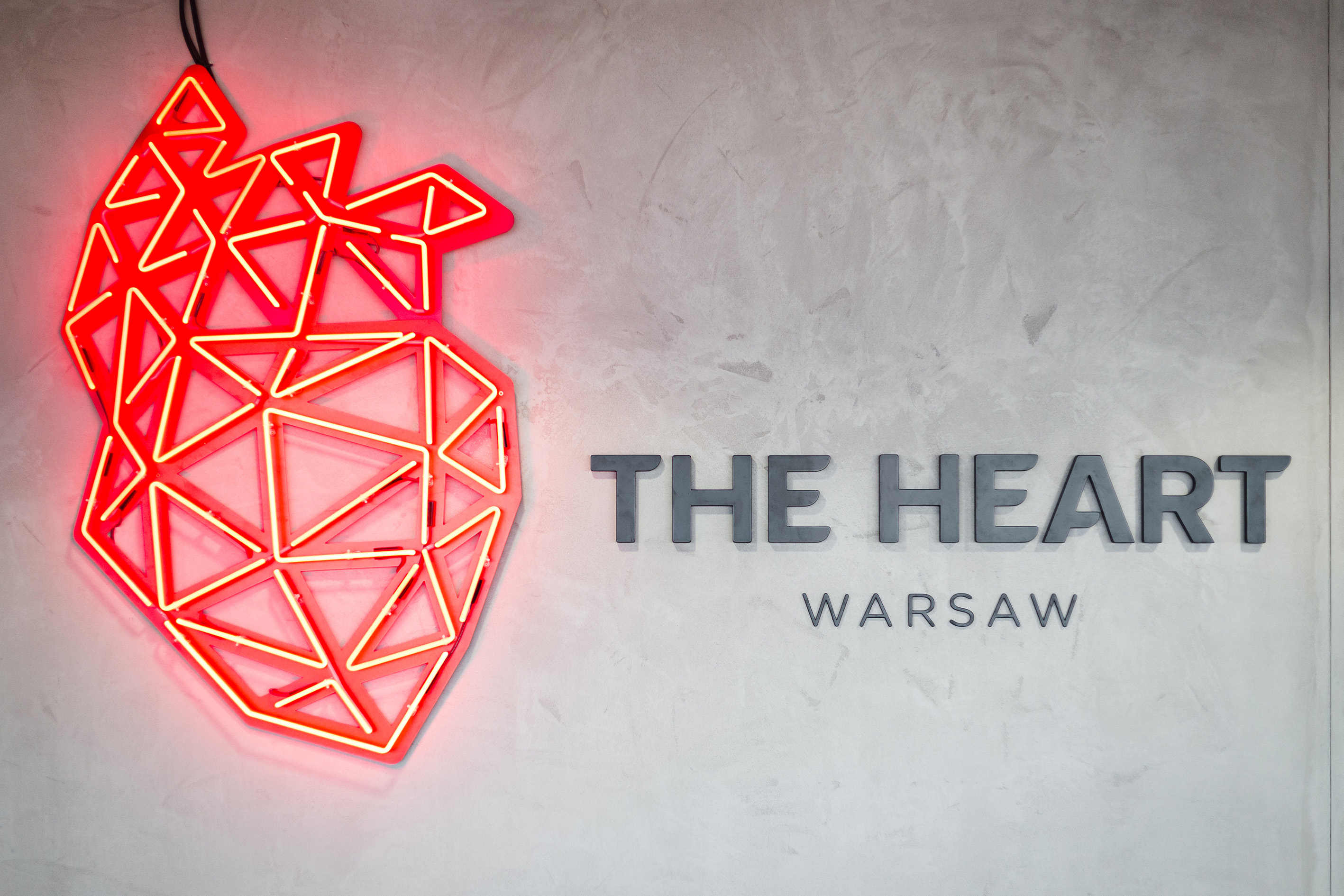
The Workplace team was responsible for carrying out work environment studies, creating the architectural concept, executive design and supervision over project implementation.
The Heart Warsaw in numbers:
- Area: 1530 sqm
- Number of employees: conference zone – 188 | office zone – 82
- Location: Warsaw Spire
- Duration: 6 months
Project team
Bogusz Parzyszek, CEO | Founder
Dominika Zielińska, Head of Architecture | Managing Partner
Igor Białorucki, Architect
Anna Zapart, Senior Architect
Maciej Kolak, Architect
Paulina Wojno, Architect | 3D graphic designer
Damian Bieniek, Anna Rzeźnik, Kasper Skirgajłło-Krajewski, space branding & wayfinding



