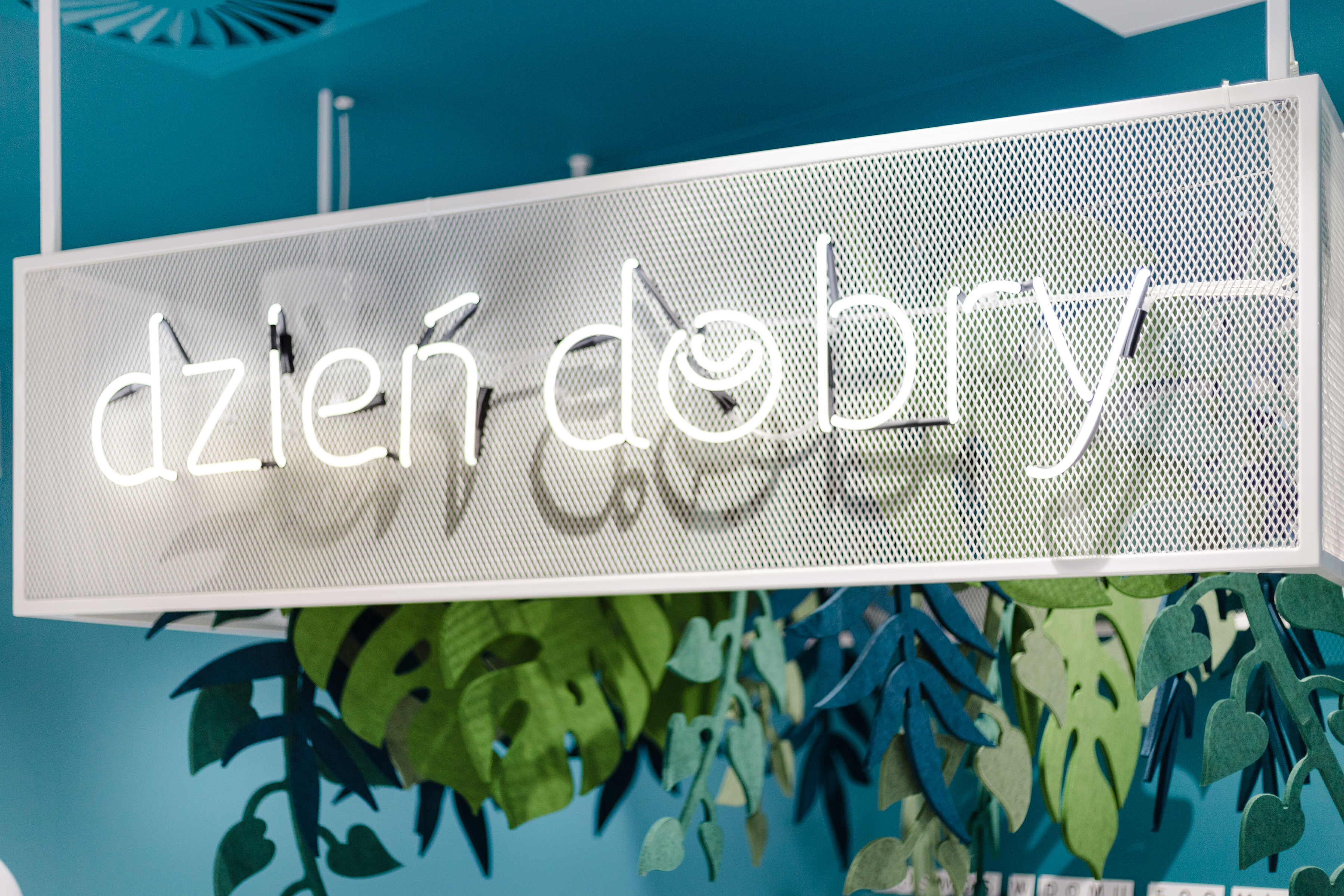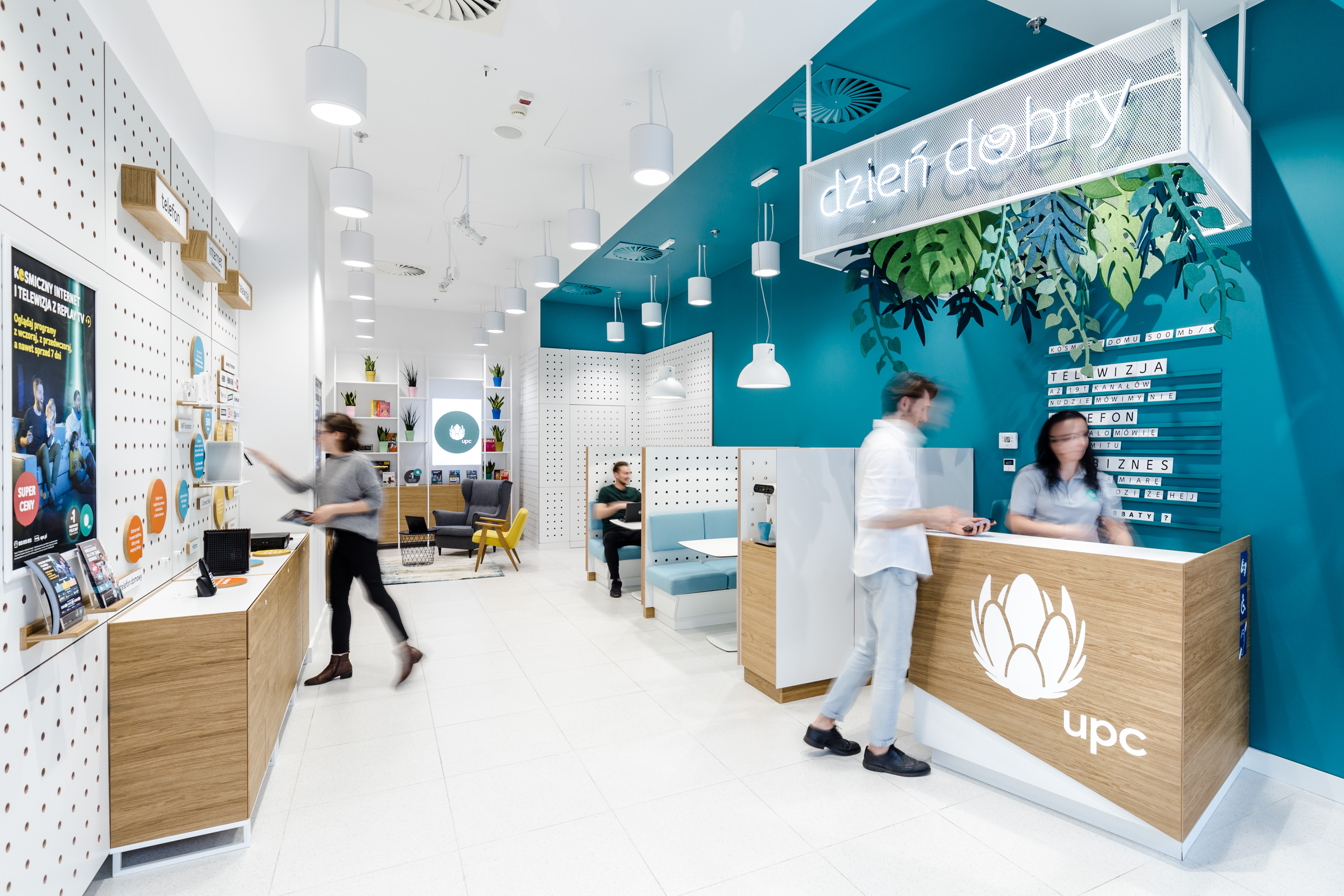
Touch, settle, experience | UPC showrooms
Touch. Settle. Experience. These are pillars of the new strategy of UPC showrooms. We have designed a concept whose main purpose is to create less formal relationships with our customers and to broaden their experiences. It is a new standard of UPC outlets in Poland.
New strategy
The contemporary sales model is changing in line with changing customer needs. Commercial areas cannot remain only sales places. They must also offer a considerably wider array of experiences. While creating the new strategy of UPC stores, we asked ourselves about our prospective customers and the nature of their needs. Answering this question, we worked out a concept based on three main assumptions:
- Touch – contacting technology and the product in a physical way.
- Settle – going through the formal matters.
- Experience – creating relationships with the customer and positive experiences of the users.
This philosophy helped us to create a vision of a place carefully tailored to basic human needs and harmonised with the company’s business purposes.
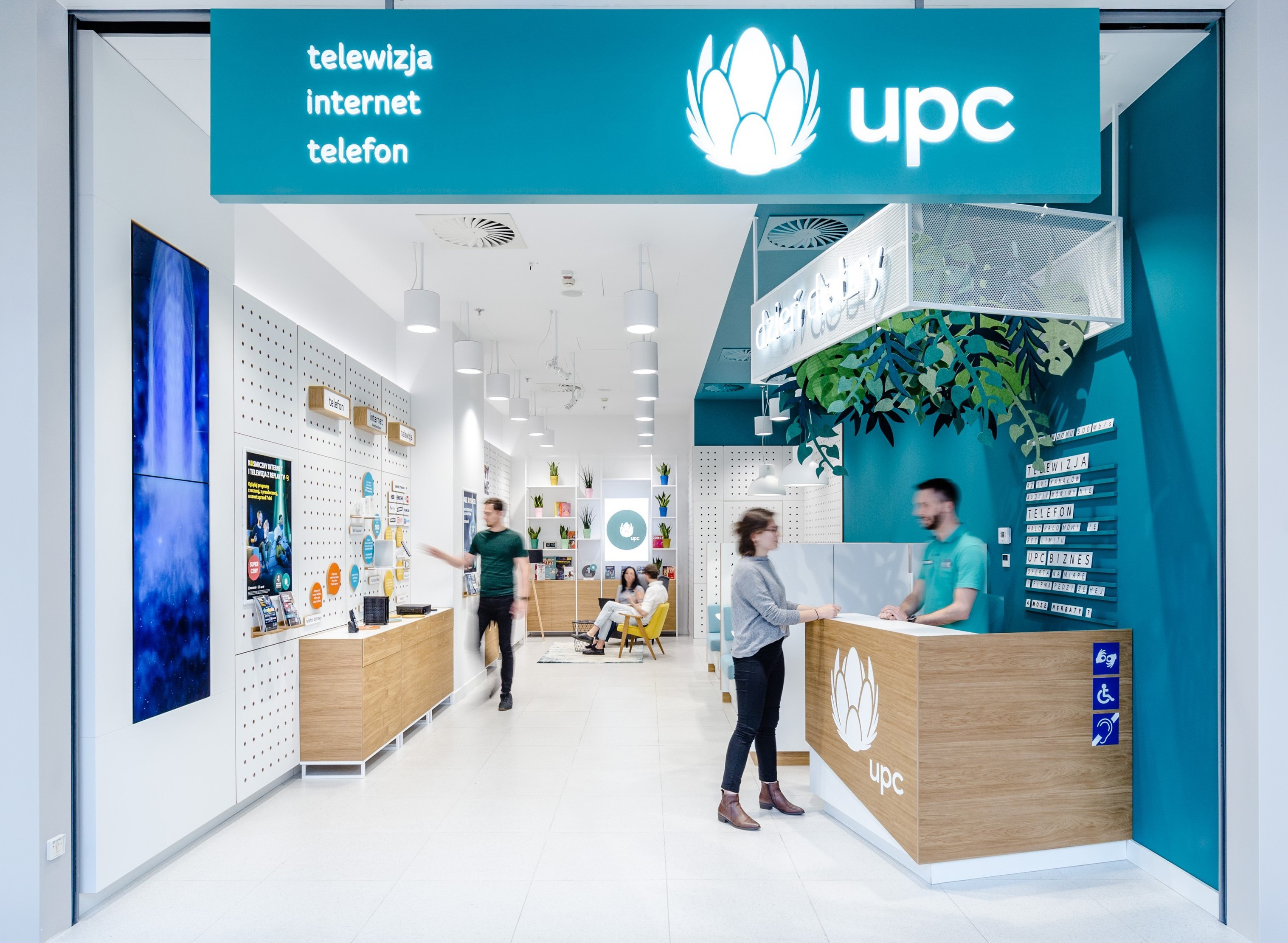
Holistic process
We approached the issue of designing UPC showrooms in a holistic way. We started with the premise that the space should be multi-purpose and open to every customer and employee, irrespective of their age. We analysed the needs of both the older generation and the younger generation born in the world of digital technologies.
We used the research and a creative process developed by our company:
- we analysed the best projects of competition,
- we carried out workshops with the Management Board and managers,
- we asked showrooms’ employees about their needs,
- we also turned to technology and customer-experience experts, asking for their support.
On the basis of these analyses, we created the design of new UPC customer service showrooms which complement the UPC sales strategy.
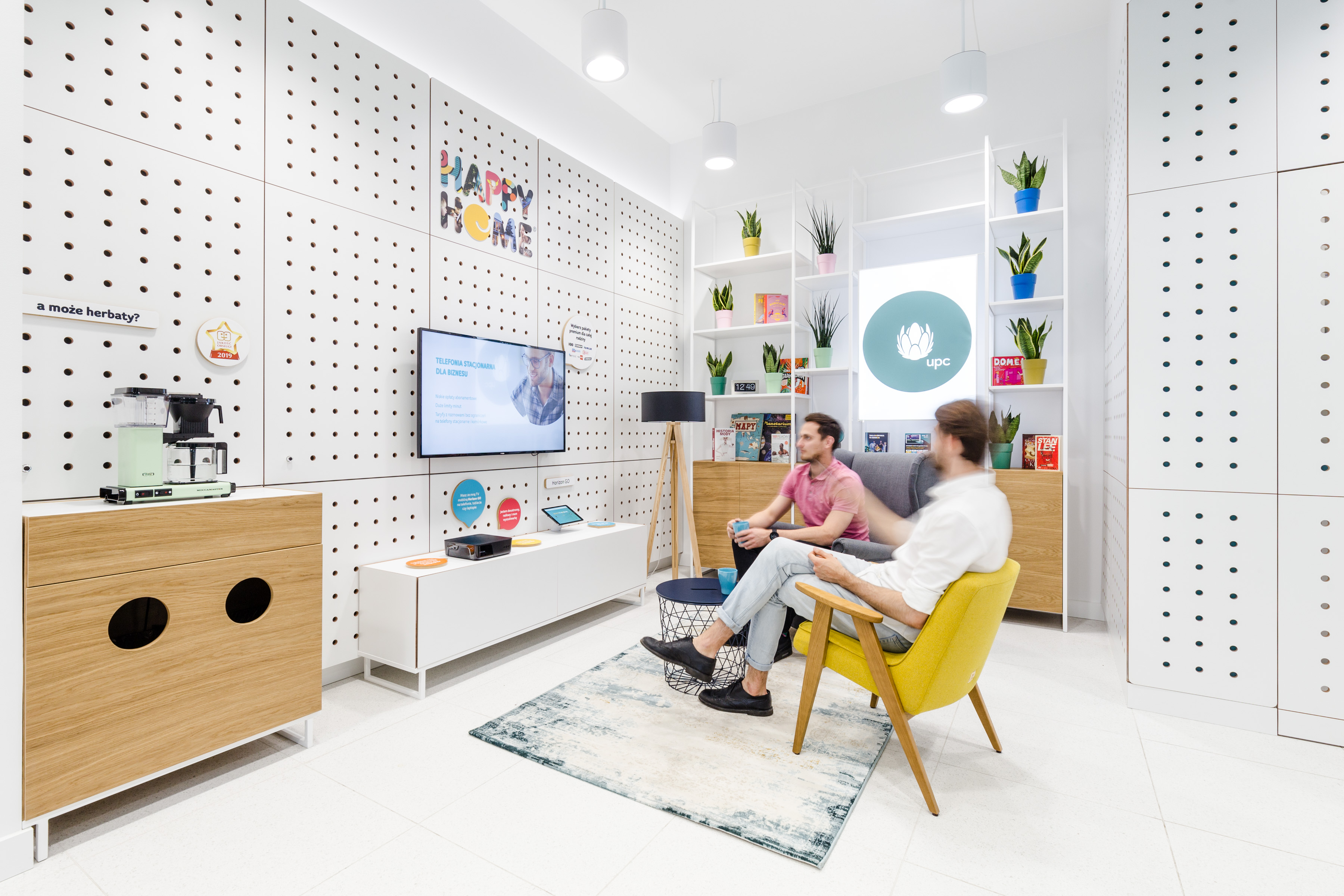
Design and functionality
The main business assumption was the ability to adjust the outlet concept to areas of various shapes and sizes. During visits, users carried out different activities. The new outlet space was to allow efficient interactions in a comfortable fashion, as well as longer visits in a more private atmosphere. Employees should have the ability to change the product display easily. We also wanted to attract the attention of passers-by and potential customers, and provide them with an incentive to get to know UPC’s services.
On the basis of these assumptions and users’ activities, we divided the space into four functional areas:
- Quick service point – located next to the entrance, where a customer can get immediate assistance in a standing position.
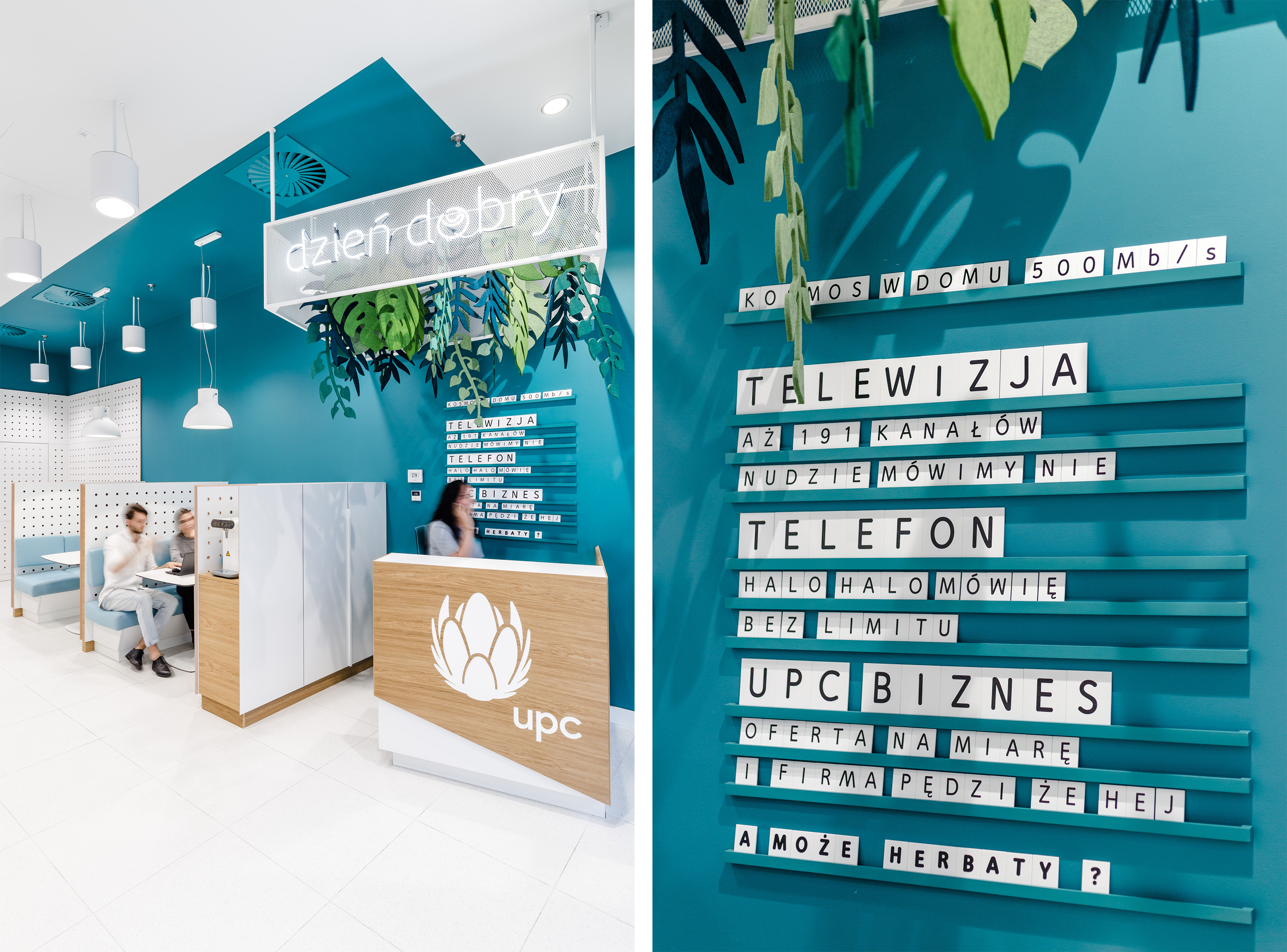
- American diner–style zone design for individual service – a visually and acoustically isolated place for longer and more private conversations. The L-shaped seats decrease the social distance between the customer and the employee, increasing the comfort and creating a less formal relationship.
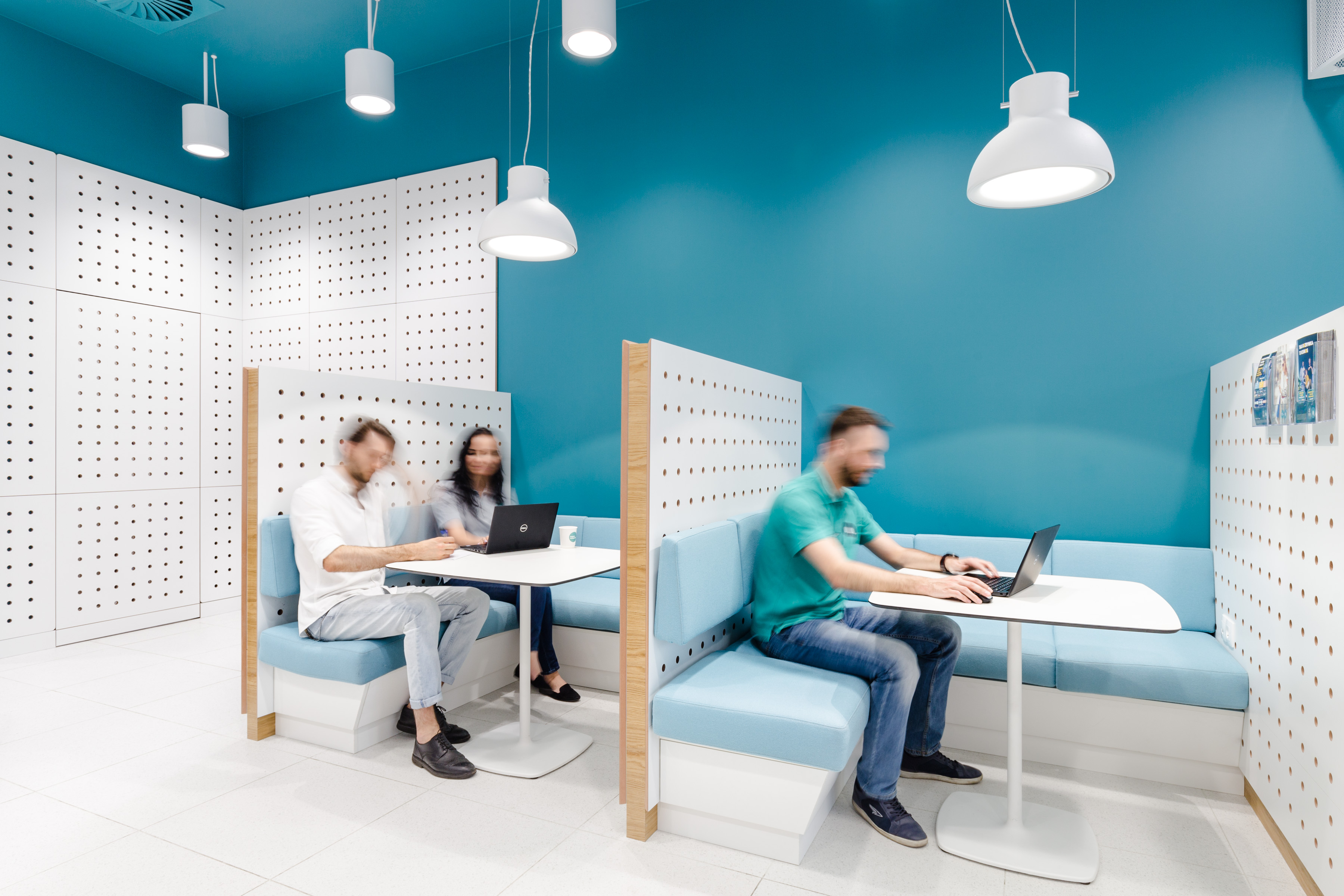
- Product display zone – designed in the form of perforated wooden panels which allow the quick change in the arrangement and number of products displayed.
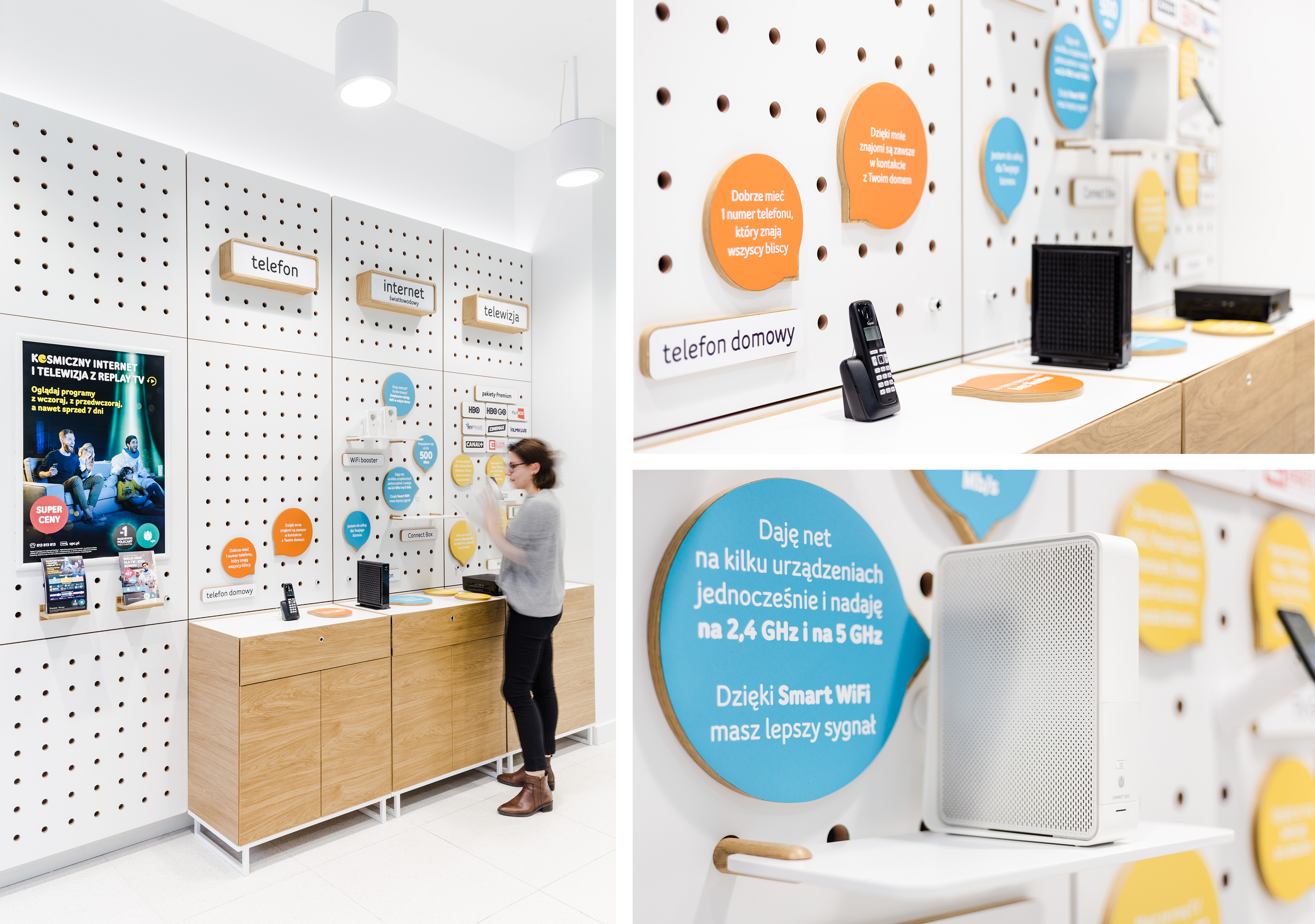
- Living room zone – a cosy space resembling the place where we have a rest and spend time with the family. It is possible to watch our favourite TV series here, to read a book, or to have a look at UPC’s digital services while enjoying a cup of tea from a tea machine.

“I believe that visits to our sales outlets based on the new concept will transfer our customers’ experiences to a much higher level, which will strengthen our position as the most recommended operator. I am also pleased that the new arrangement of space will be friendly to our employees. The new look perfectly suits our brand, combining aspects connected both with the products and services we offer and the joy experienced while using them”, says Jarosław Pijanowski, VP of Sales & Care in UPC Polska
Implementation and first showrooms
The first showrooms, opened in Gdańsk, Sosnowiec and Warsaw, have commenced cooperation with UPC. We are analysing the use and functionality of the space on an ongoing basis. The conclusions from our surveys will serve to design the next renovated places.
UPC concept in numbers:
- Area: from 30 to 220 sqm
- Location: Warszawa, Gdańsk, Sosnowiec and other big cities in Poland
- Duration: 8 months
- Scope of services: functional strategy of sales showrooms and conceptual design as a standard of stores
Project team:
- Bogusz Parzyszek, CEO | Founder
- Dominika Zielińska, Head of Architecture | Managing Partner
- Daniel Dziczek, Project Manager | Senior Architect
- Aleksandra Piotrkowicz, Architect
- Urszula Kuc, Architect
- Damian Bieniek, Piotr Najar, space branding & wayfinding
Words: Mateusz Sikora
Photos: Adam Grzesik



