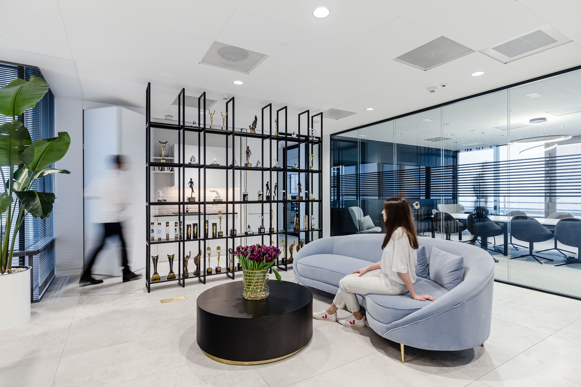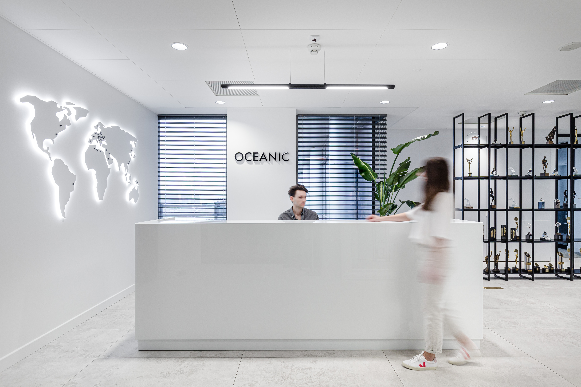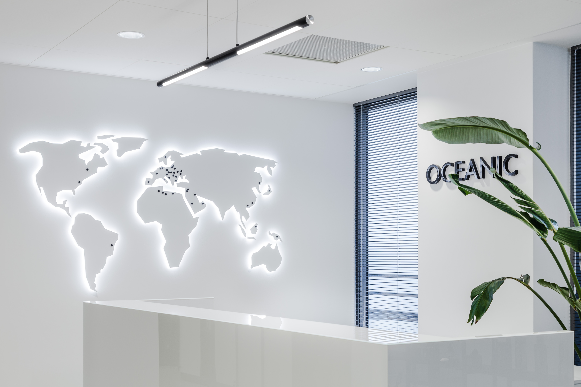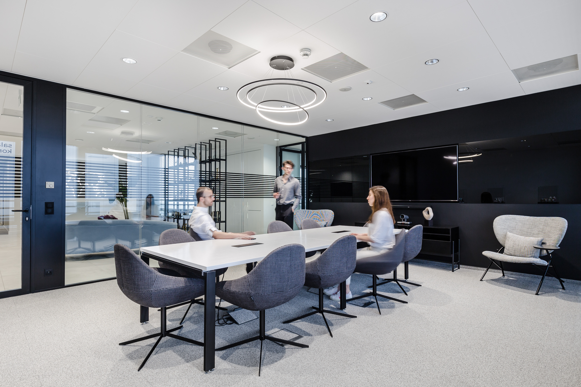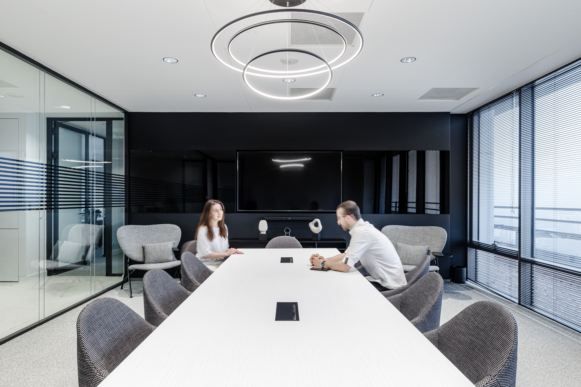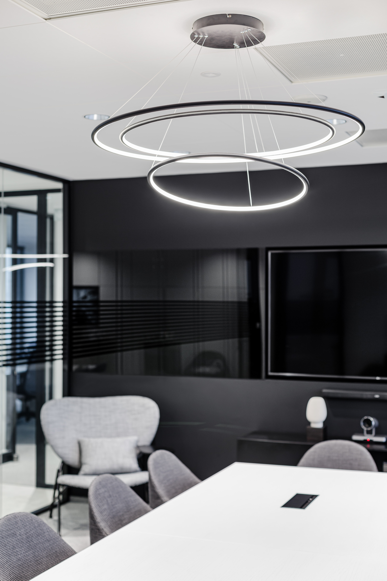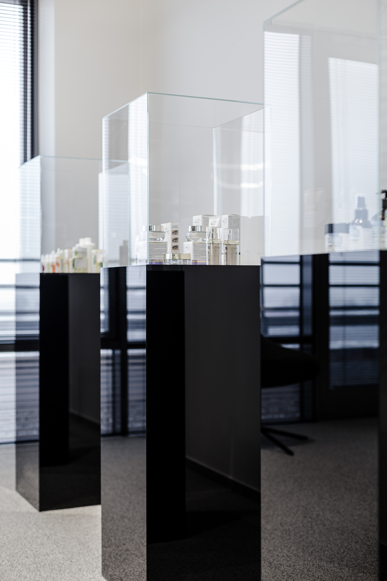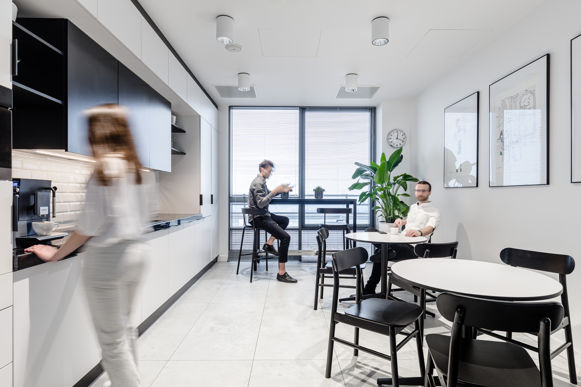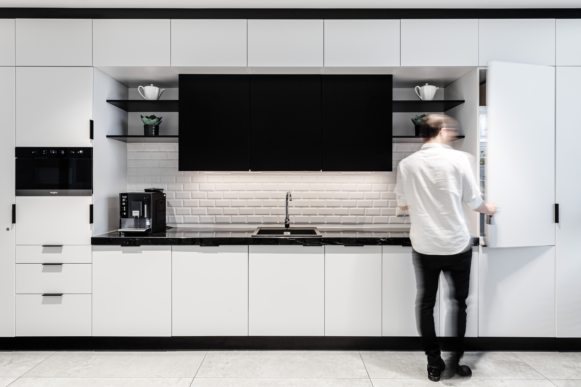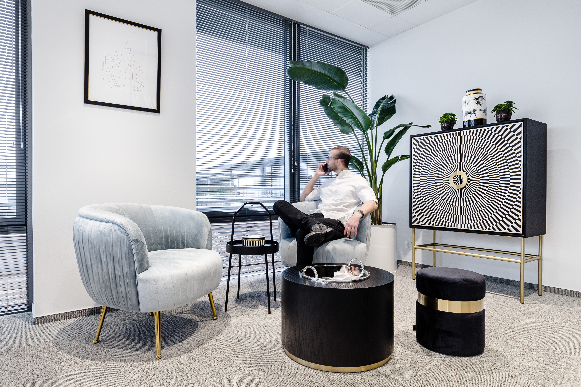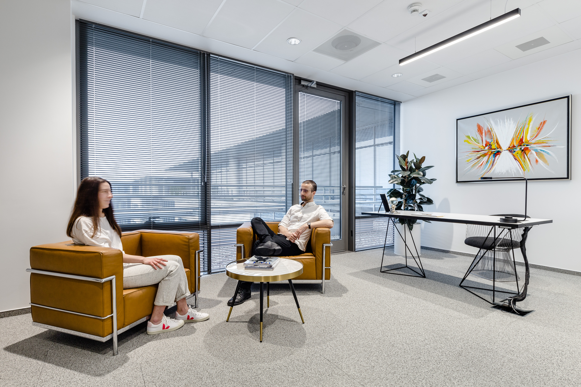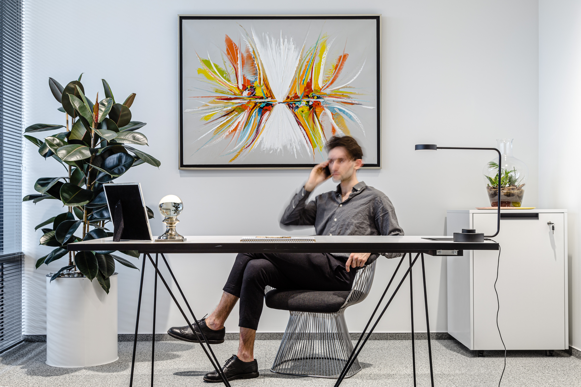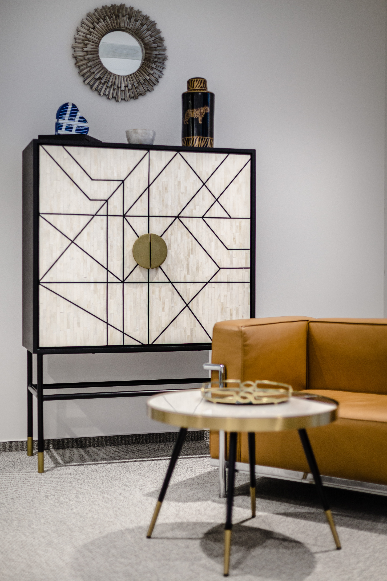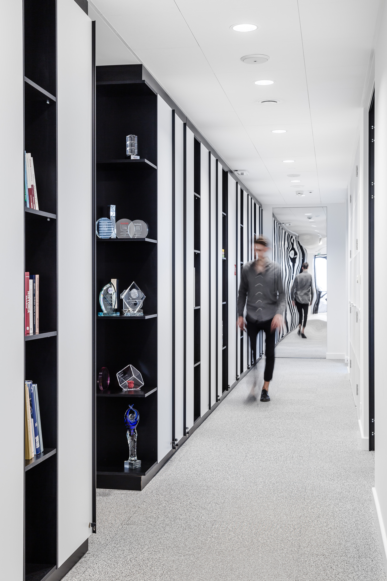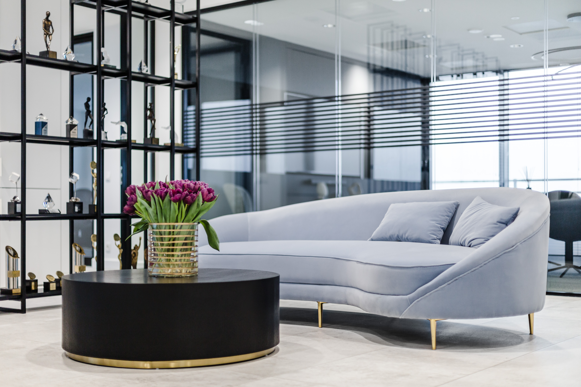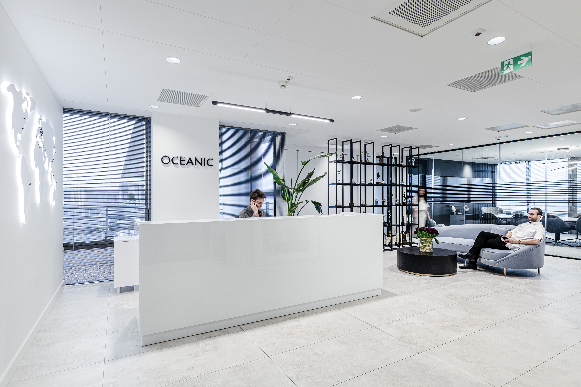
Elegance and harmony I Oceanic | Warsaw
30.03.2021 / The purity of white accentuates the elegant interior that is a showcase for an award-winning Polish cosmetic company. Its elegance communicates a long-standing tradition of a family company. That’s how you create a new workspace for Oceanic!
Office space can bring to mind impersonal rooms, artificial and unpleasant light, and sometimes even… mess. The Warsaw office of Oceanic breaks these stereotypes. The new workspace of the Polish cosmetics manufacturer is meant to underline Oceanic’s global aspirations, the corporate work ethic, and its striving for perfection and beauty.
A global brand identity reflected by four walls
Oceanic has been a pioneer in the cosmetic and dermatological products industry since the 1980s, not only in Poland. Now run by Wojciech and Dorota Soszynski, the company continues the tradition of Ignacy Zenon Soszynski’s cosmetic empire. Their new work space in Warsaw expresses its global ambitions.
“Corporate values of Oceanic revolve around consciousness and the pursuit of excellence, and we expected the interior to reflect it. The refurbishment was not only about refreshing the office. We wanted to adapt the space to reflect the company’s long-term growth plan and, above all, to create a unique atmosphere.”
Dorota Soszynska, co-owner of Oceanic S.A.
The concept: keepsakes showcase the company’s soul
The interior of the office was to match values of the leader in the cosmetics industry: aesthetics and harmony. The concept of the new work environment, co-created with the company’s owners, was to showcase the company. It was intended as a representative space where visitors can feel the spirit of the company and its values: international character, innovation, work ethic, and the quest for perfection. The new office was designed to be highly comfortable and support communication. The key design element was to be the product display.
“A modern office space is more than a puff piece. It is the key to the right organizational culture, building relationships with employees and their involvement in the life of the company. The interior must be consistent with the philosophy of the brand, expressed through space. The “soul” of the office was forged together with the owners of Oceanic, who used many travel keepsakes to decorate the office.”
Bogusz Parzyszek, Co-CEO & Founder, Workplace
Design goes hand in hand with functionality
The functional layout of the Oceanic office was designed from scratch, based on the identified needs of the employees. A large amount of glazing ensures visual openness and access to natural light. Appropriately selected carpets and acoustic ceilings absorb noise.
To present the aesthetics of the company’s cosmetic brands, we used pristine white backgrounds and distinctive decorative elements. In this way, we have reflected the personality of the company’s owners, who actively participated in the co-creation design process. We consulted with them not only about the overall concept. They also personally participated in the selection of finishing materials and decorative elements.
Visitors entering the office are welcomed by a reception desk with a waiting room. Behind the openwork bookcase displaying the company’s awards and achievements there is a hidden coffee station. A sliding wall hides unused kitchen appliances and allows to keep the arrangement clean. Next to this entrance area there is a glazed conference room. The management’s offices are located on one side of the office, with workstations and a communal kitchen on the other.
Scope of services:
- analysis of needs
- space planning
- concept design
- detailed and building design
About the project:
- Area: 470 sqm
- Location: Marynarska Business Park, building C, Warsaw
- Project duration: 6 months
Authors:
Workplace management
- Bogusz Parzyszek, Co-CEO & Founder
- Dominika Zielińska, Co-CEO & Head Architect
The project team
- Marzena Bednarczyk, Senior Architect & Project Lead
- Rafał Mikulski, Senior Architect
- Mariia Shapoval, Architect
- Paweł Deroń, 3D Artist & Visualisation
Photo: Adam Grzesik
Text: Mateusz Sikora
