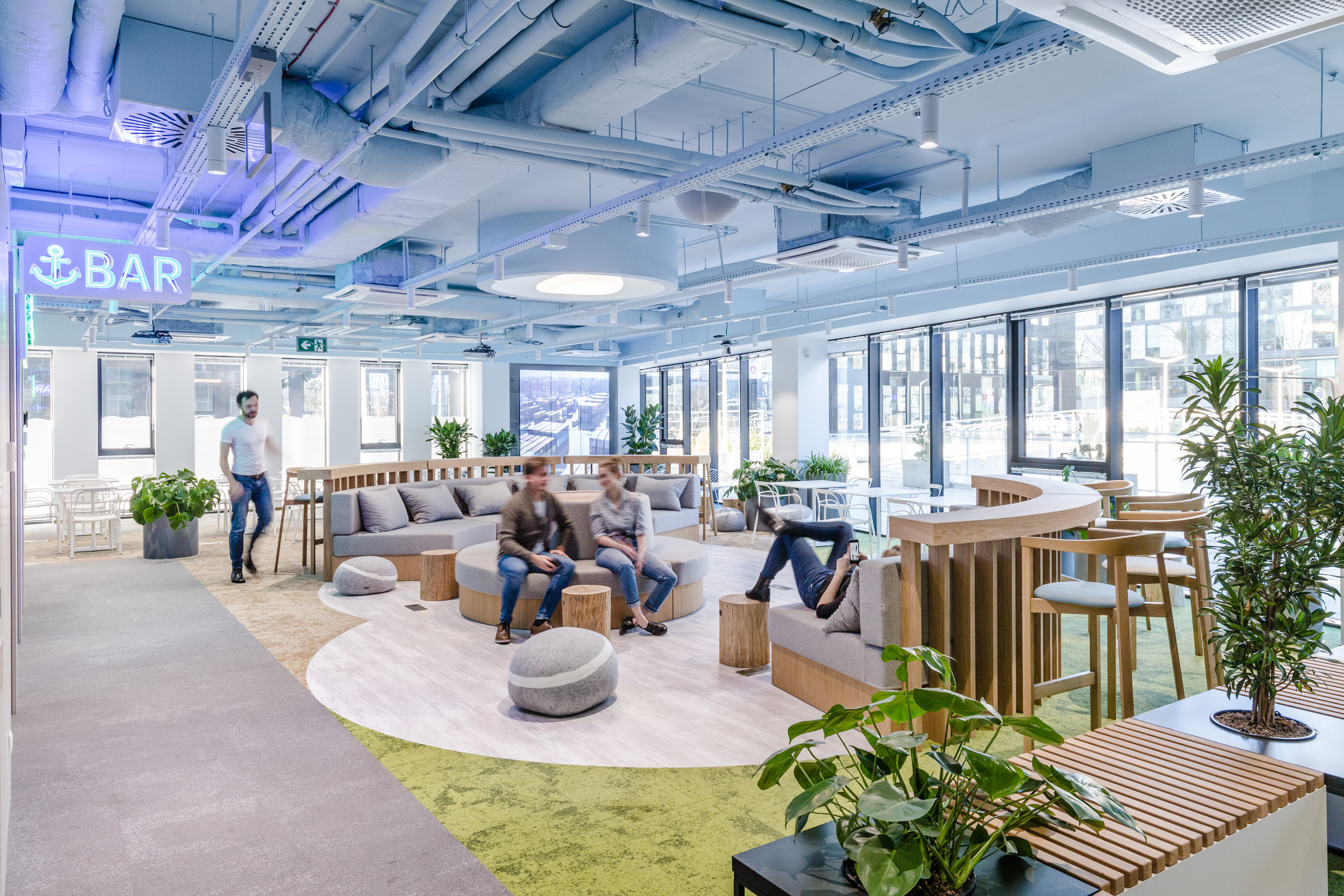
Seaport Office | Nordea
Reputation, flexibility, comfort and work quality. Local character, elements of a narrative, design combined with functionality. These features describe the new office of Nordea. The office that will reflect both a modern organisation and its willingness to evolve.
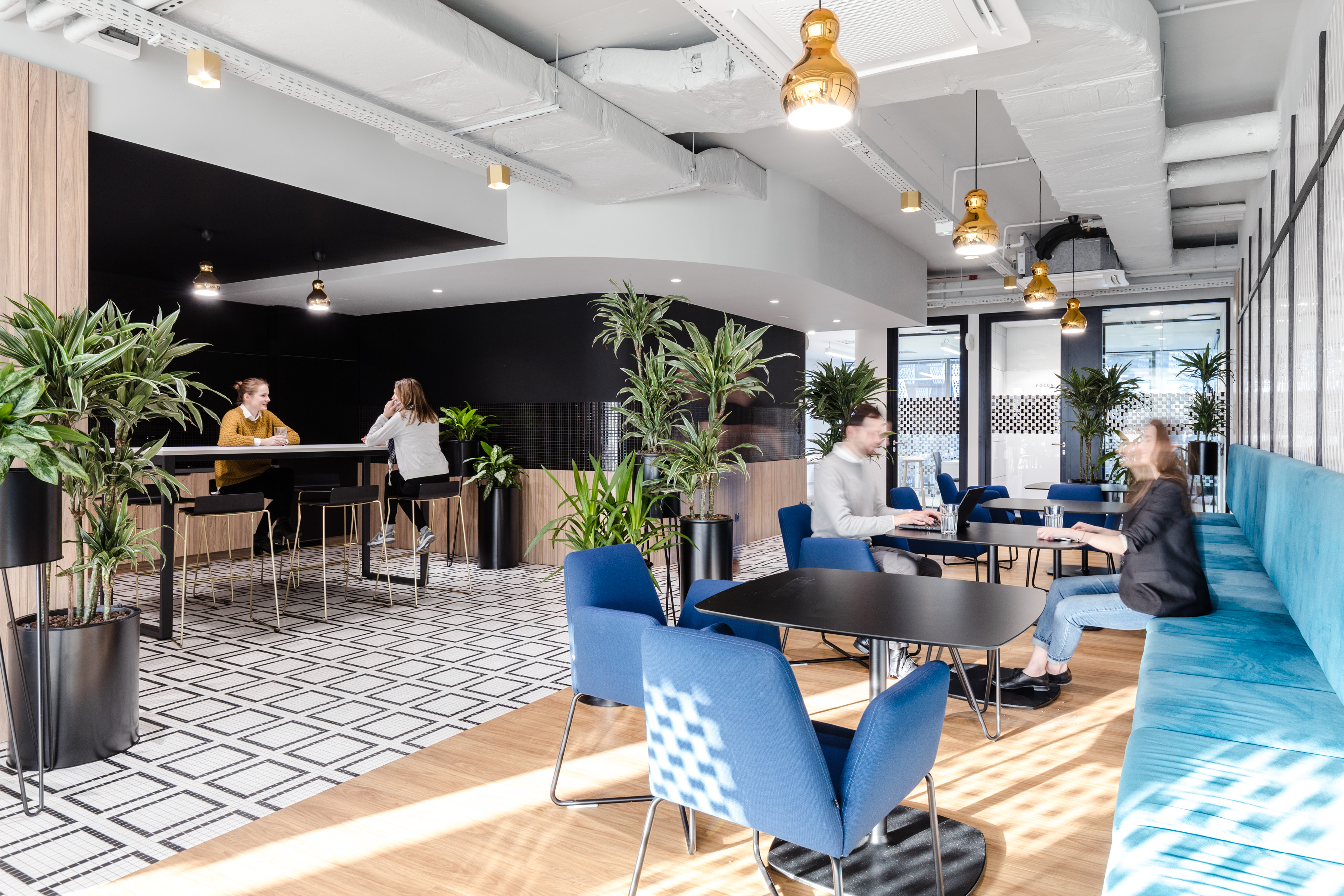
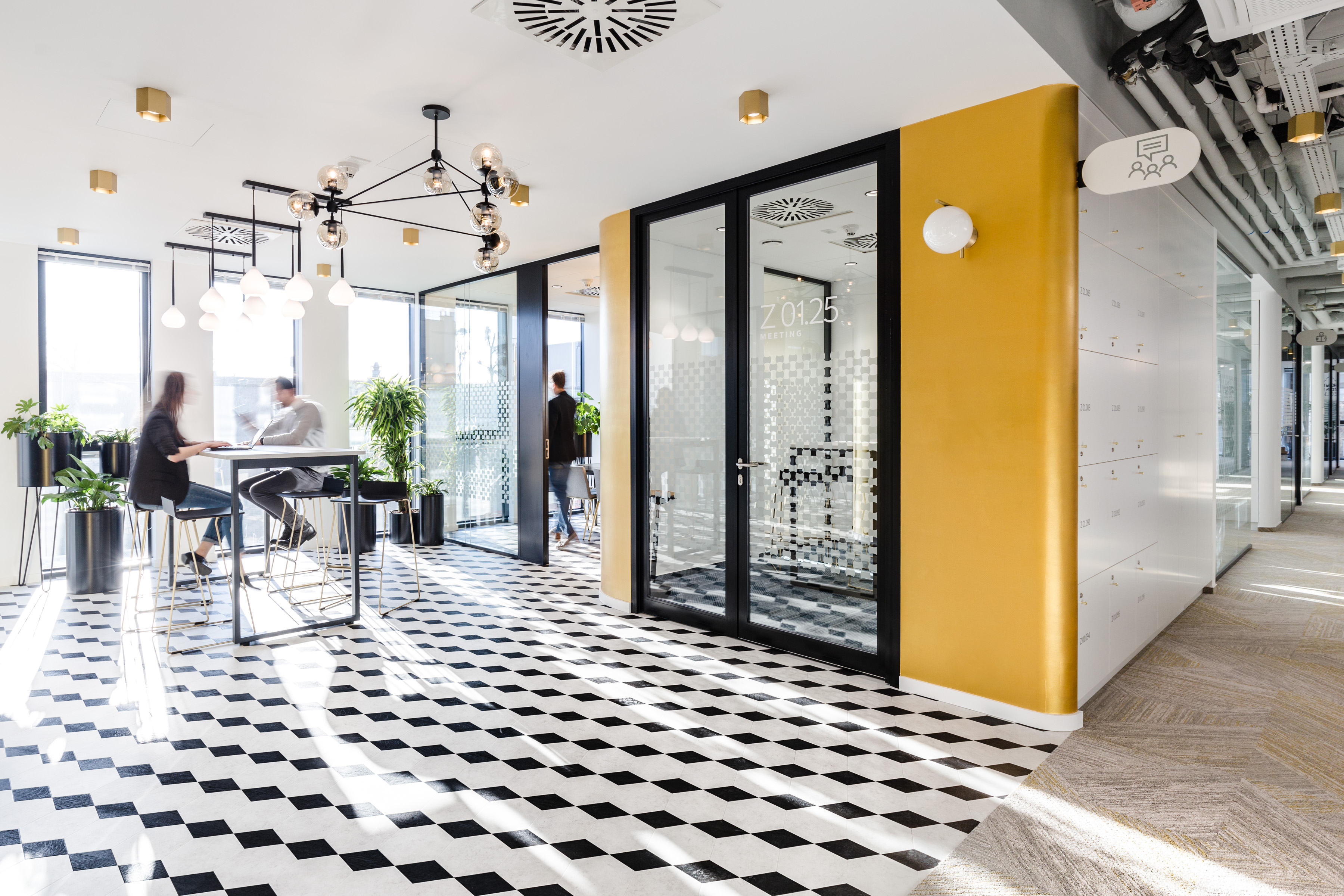
Nordea was searching for a partner to create a space for work which would be a business tool and an image-building engine. As the business structure in Poland evolved, it was necessary to shape a modern IT company brand so as to attract new employees for a dynamic development. One of the three pillars of change chosen by Nordea involved modern offices promoting teamwork. The working environment should be an actual business tool. We faced a challenge of building the best office in the Tri-City.
Tensor XYZ – this Gdynia based complex of three buildings of almost 10,000 square metres on eight floors was built to host offices for more than 680 employees – programmers responsible for platforms and IT systems at companies of Nordea group.
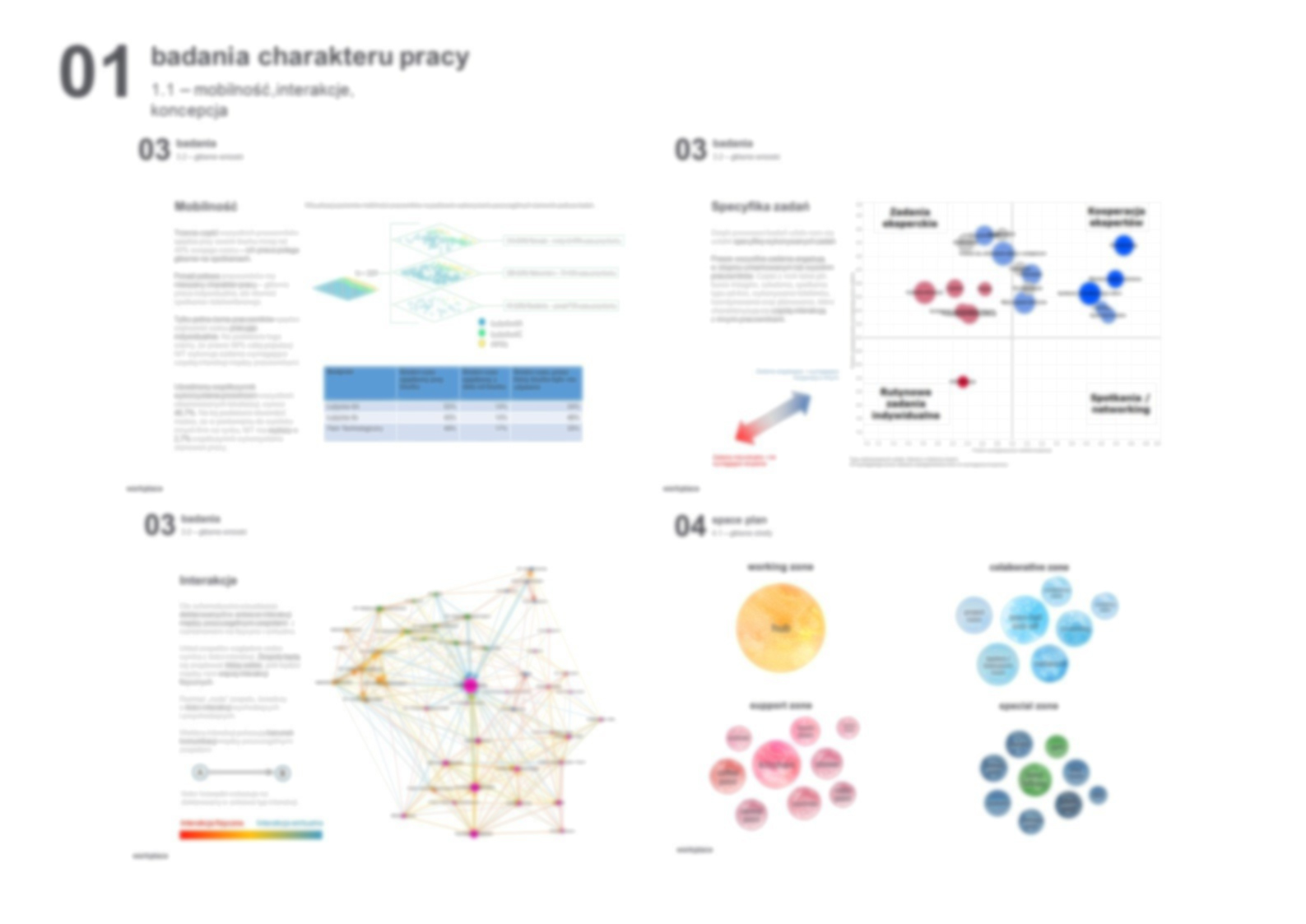
The project started with a workshop with local management. This workshop was designed to develop the concept of the future office – from identification of strategic needs to the main direction of design. At the same time, a process of analysing character of the work was initiated. The study involved observation of actual use of space, interviews with managers, a questionnaire and workshops with current staff to develop details of the established concept of the new space. Our analysis showed that 87% of the workers ranked high in internal and external cooperation indices. The possibility to focus and frequent involvement in projects were key characteristics, too.
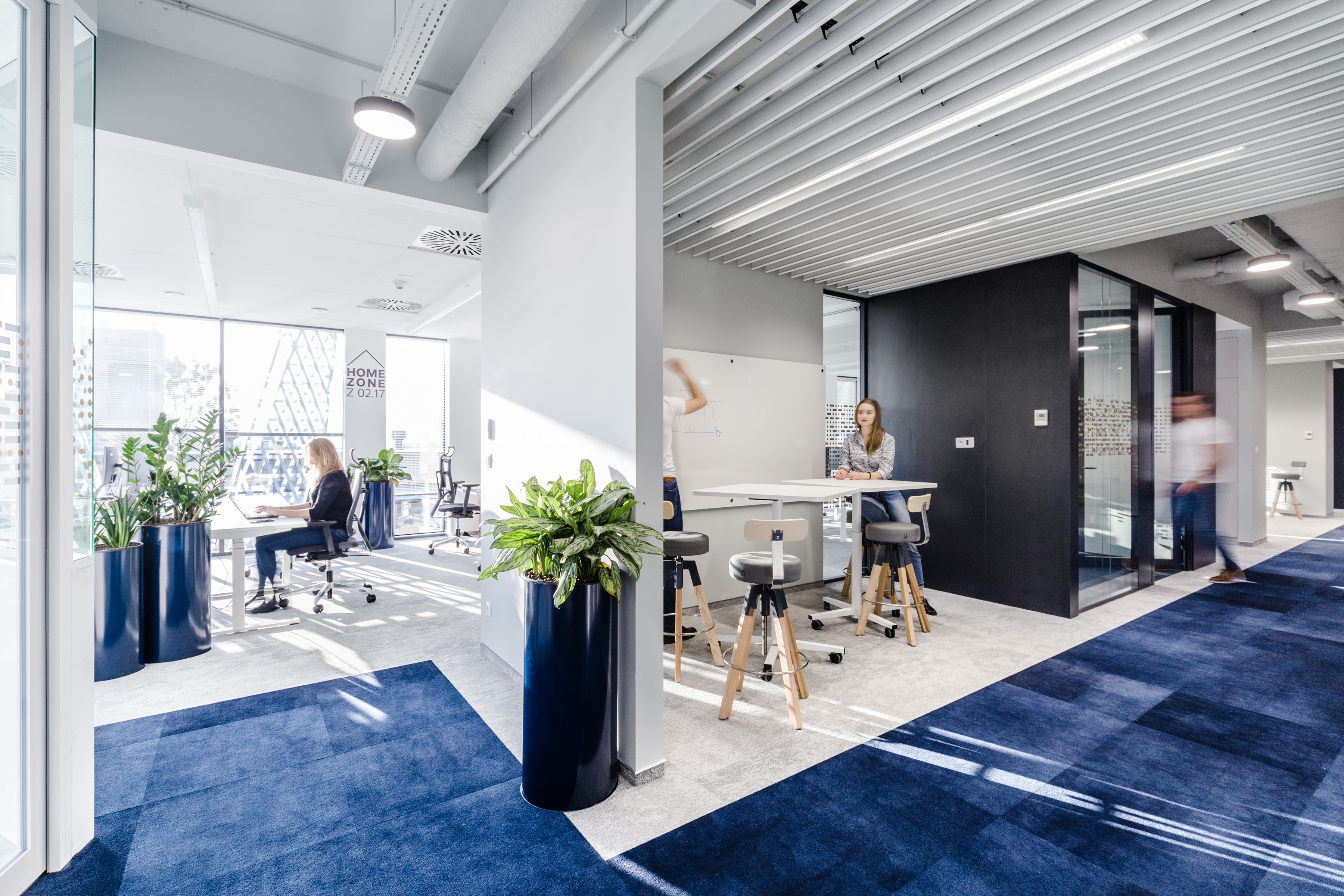
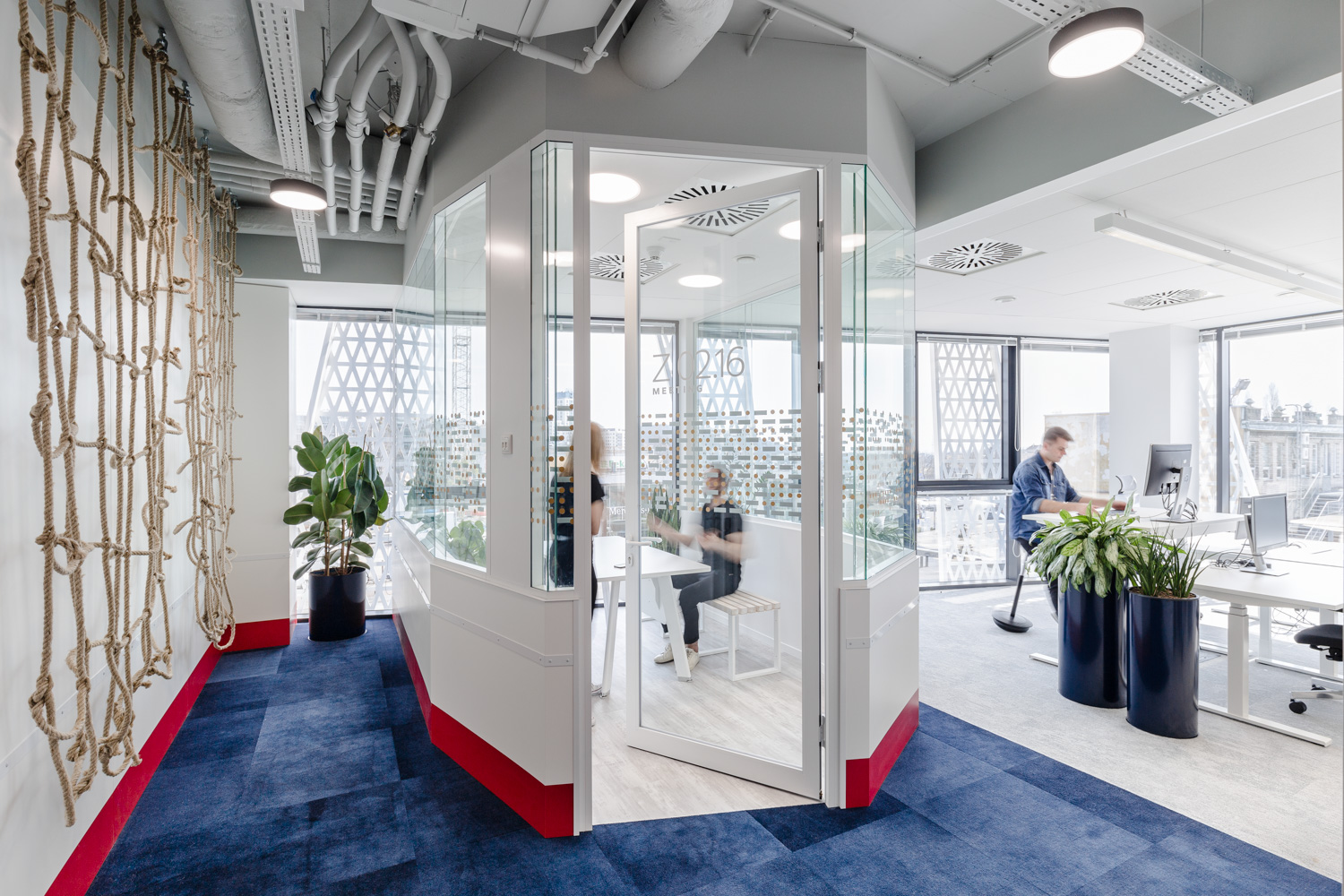
Designing a workplace for people who are to be employed in the future has become the biggest challenge within the entire process. We had to reflect on the far future and create a universal, functional office for teams working in agile systems, allowing for re-arrangement of the space for people whose work is different.

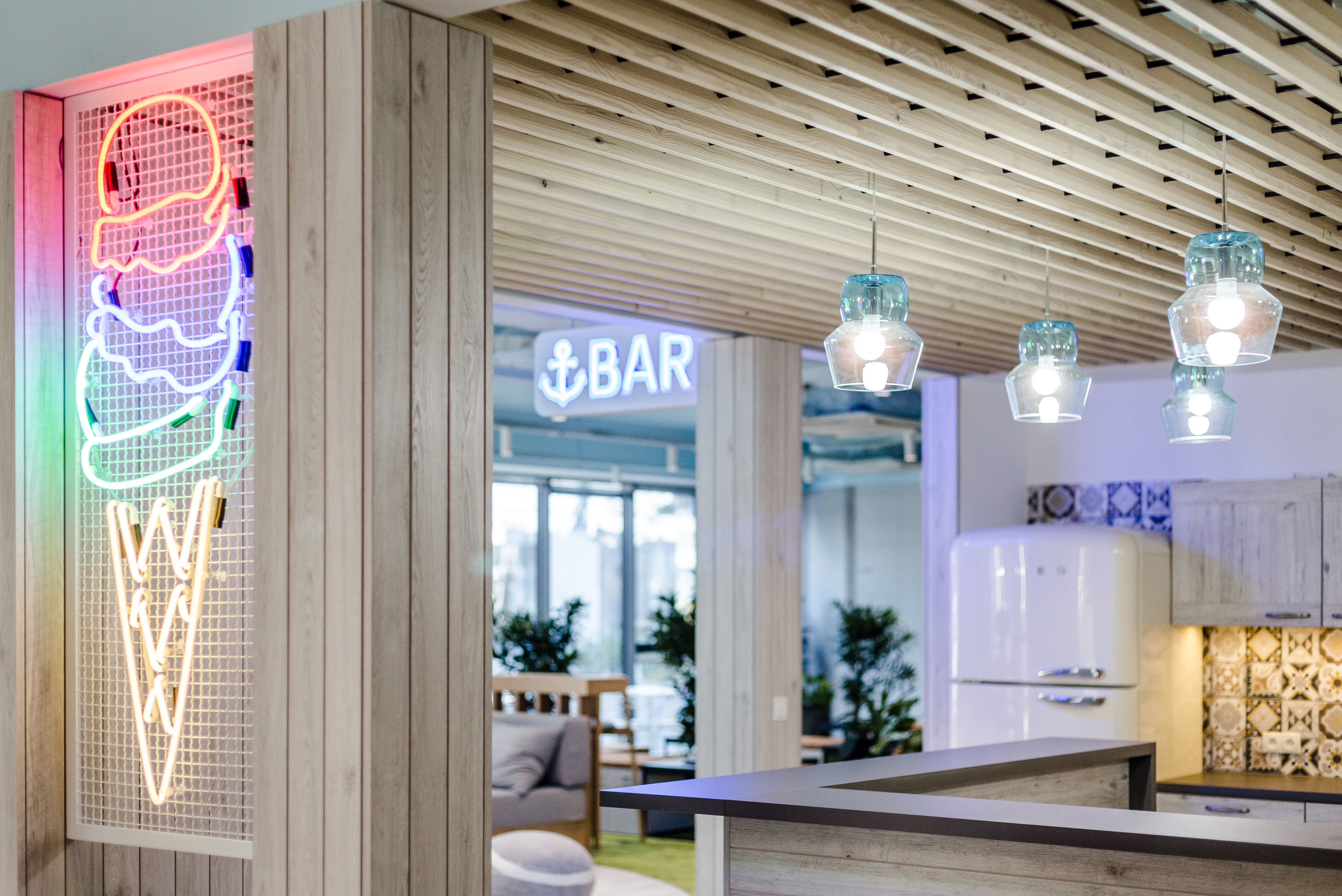
Agile teams are like small yachting teams. They merge to achieve a selected objective at a set time. One may say that teams of 6-12 people with their objectives move from one port to another. Cooperating with programmers, we have designed a customised, modular system of rooms that is partially open to corridors – this solution is similar to other agile spheres developed in earlier projects. Here, too, each team has its dedicated micro-room, designed for concentration at work or for video-conferences. We have designed a meeting space integrated with the corridor between the spheres, we called it the ‘Daily Zone’. It is designed for morning sprints (a type of status) and ad-hoc creative meetings. There would be conference halls at each floor and we have also established two larger halls on the ground floor, both of which have an original, informal character. One has an auditorium and the other is a C-shaped bar with seats at various heights. Furthermore, mindfulness zones have been designed with soft furniture, balls and gym devices.
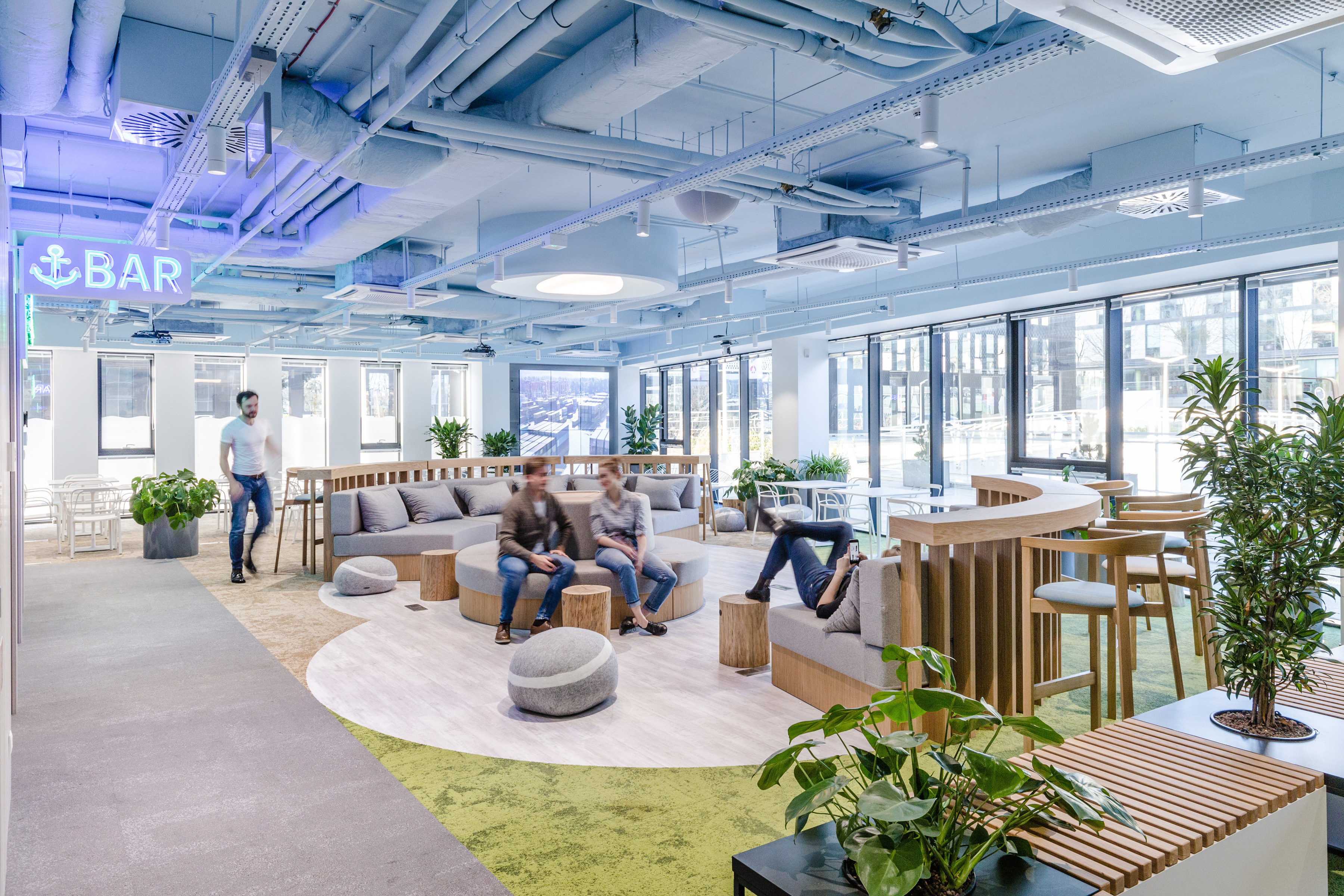
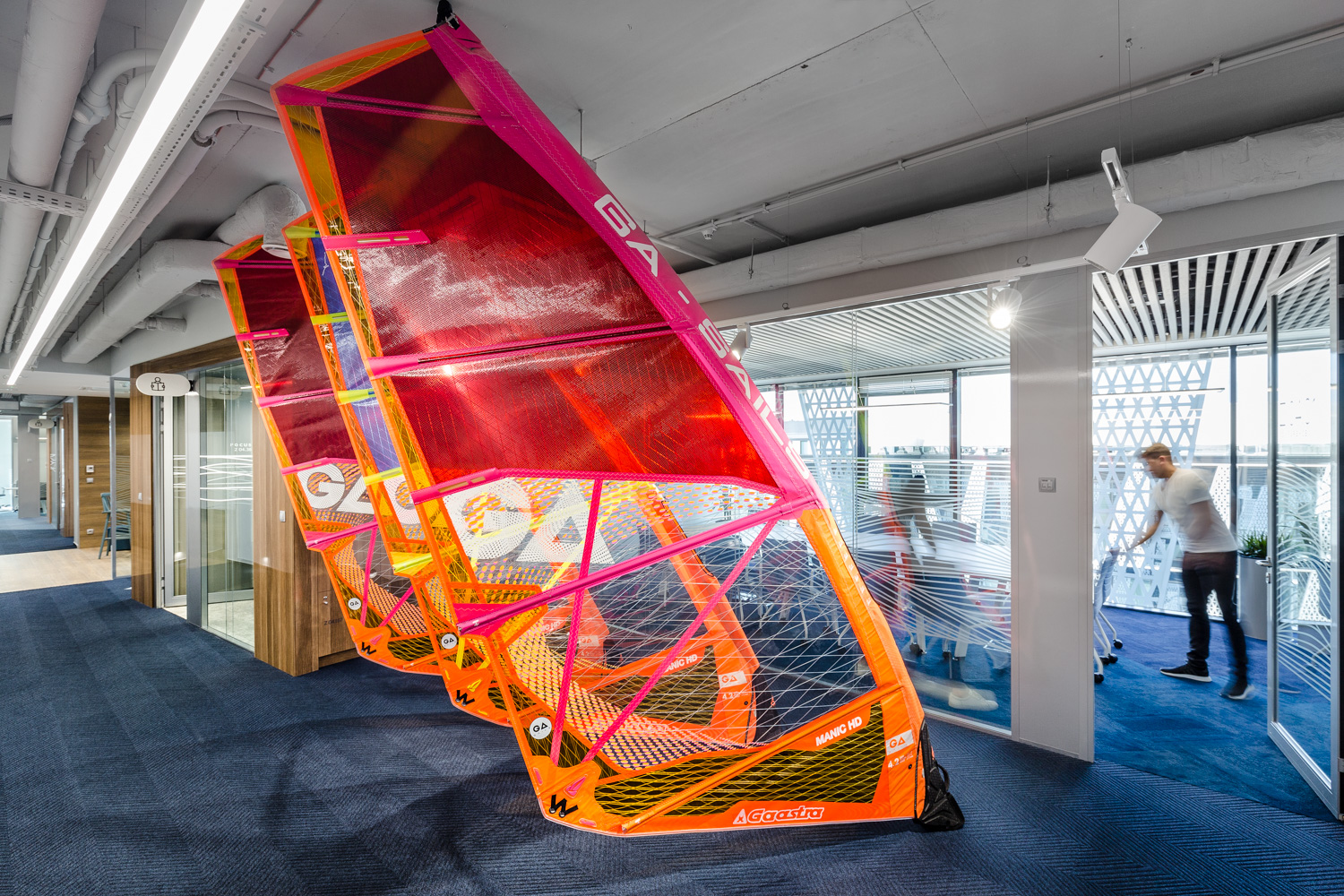
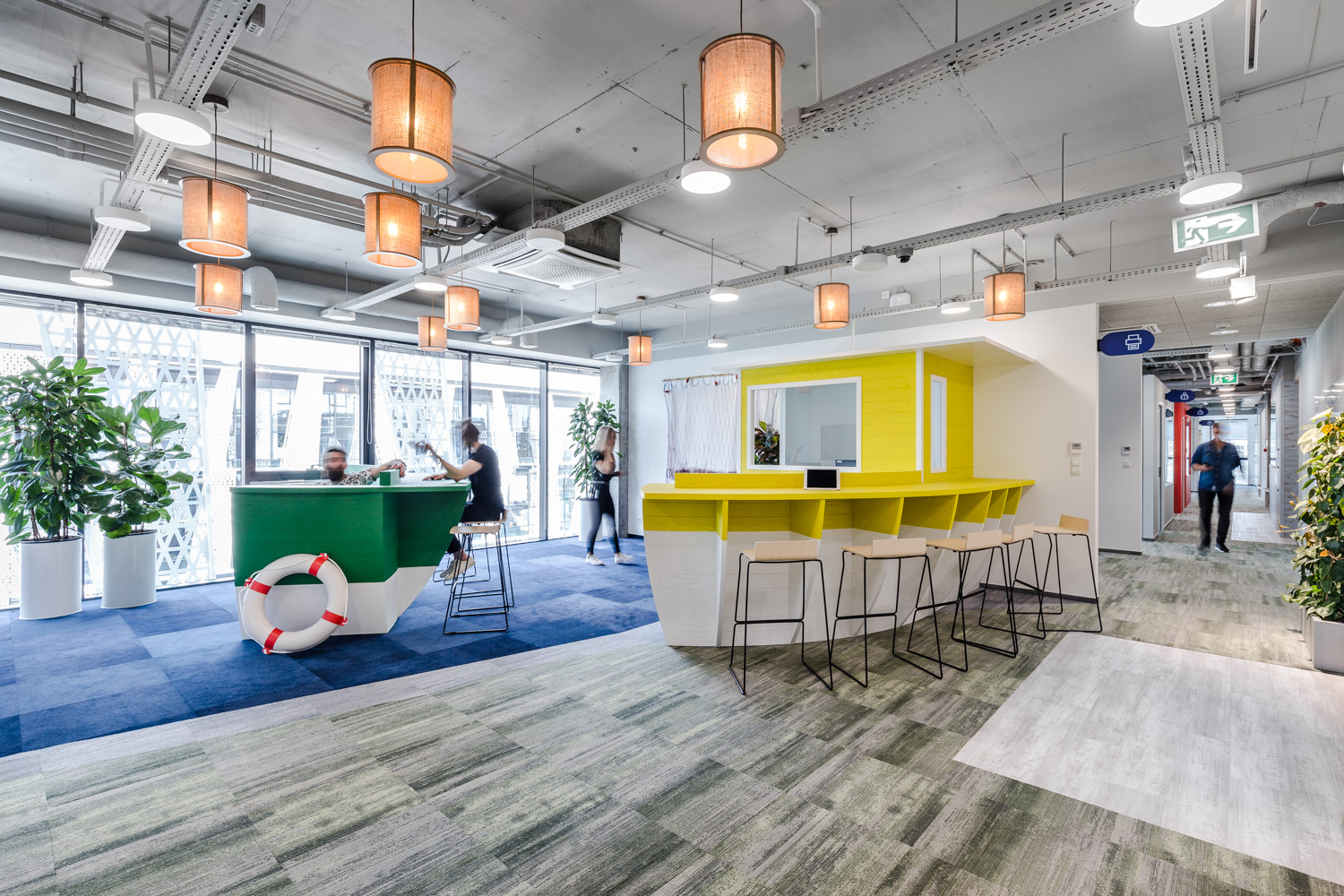
The design was inspired by the city of Gdynia. A port city of a unique seaside atmosphere was a leitmotif, referring also to the organisation’s Nordic roots. Particular floors are organised around themes referring to the main elements of the city. The shipyard-inspired floor was called the ‘Reloading Port’. Its core is like a large vessel, and the rooms’ sheet-metal wall covering is reminiscent of full containers. The other floors refer to the yachting, fishing and naval ports with characteristic space-branding and elements of scenography incorporated in the internal design. The bridge, windsurfing sails, fishermen’s huts, and the sky over the wooden deck of a yacht, are all elements that enrich the office space, shaping its identity. Management work on a floor which has been designed in the style of pre-war Gdynia modernism. Meanwhile, the multi-function ground floor references Kościuszko Square and its surroundings. This is the heart of the company, the most easily reached place from other buildings. Any employee can work, rest or hold a meeting here.
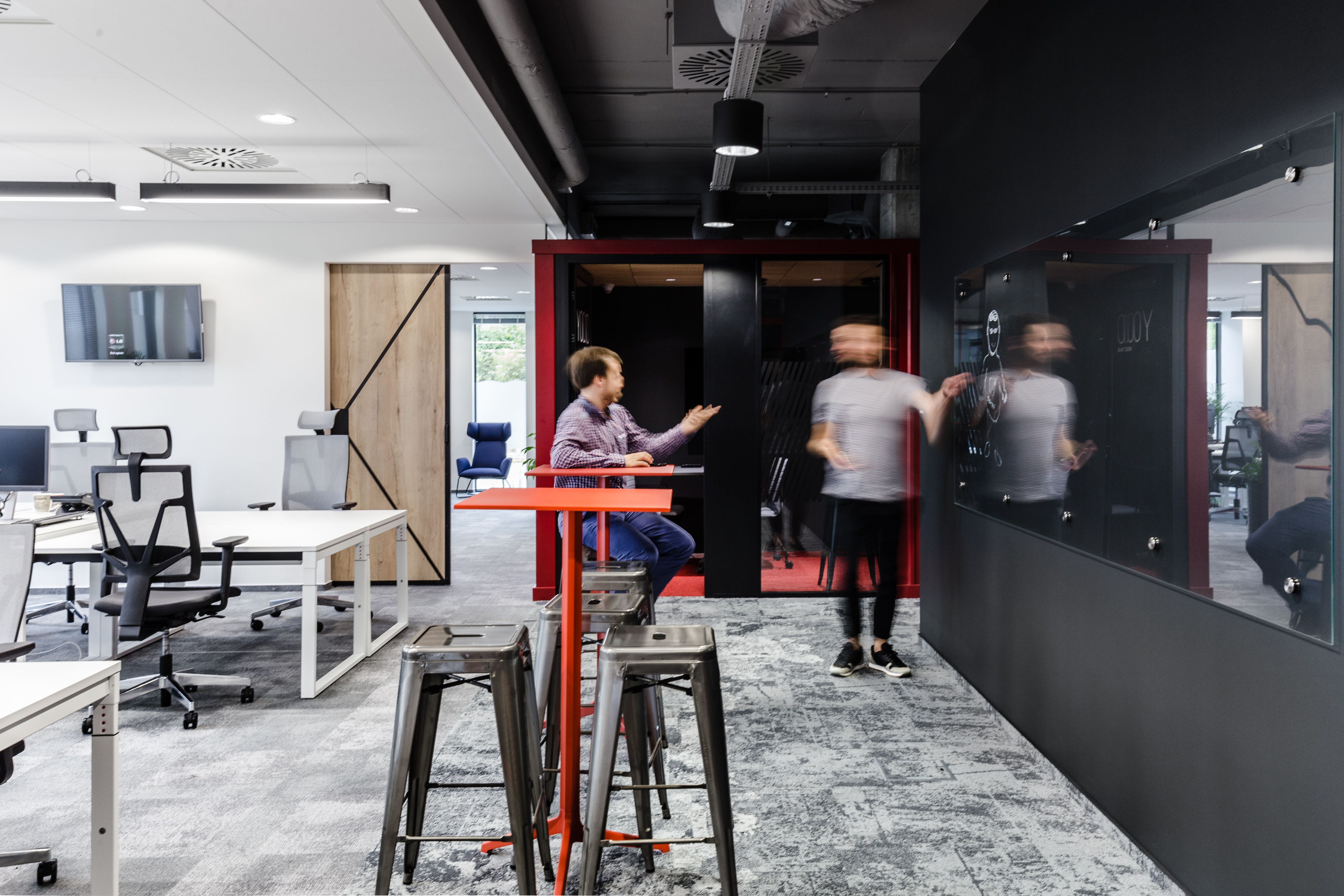
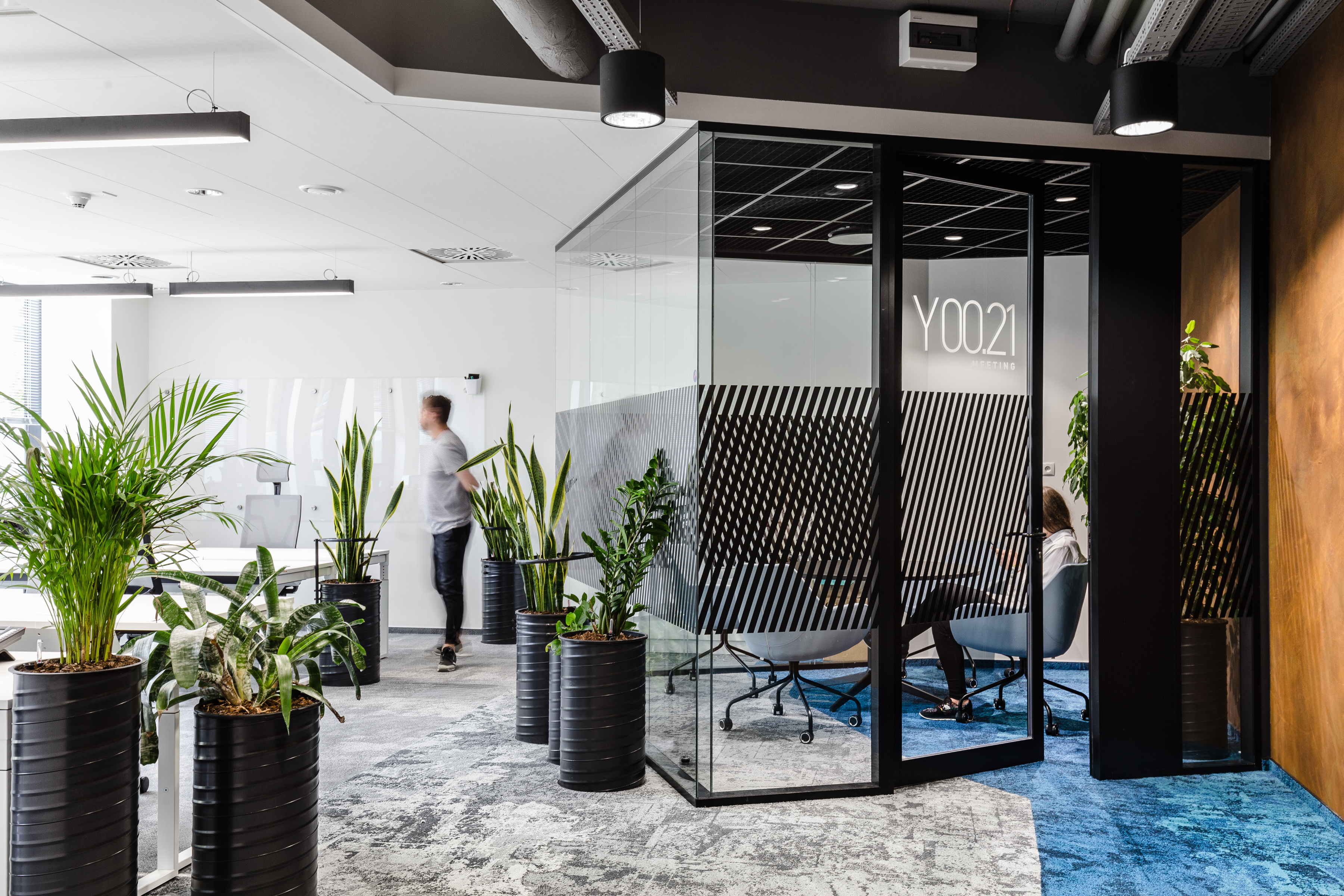
The narrative of the office is built not only on shipyard-inspired elements such as containers, ‘import’ and ‘export’ meeting rooms, and zones reminiscent of a ship’s bow and stern, but is also built on special visual identification systems called ‘wayfinding’. These systems use relevant graphic labelling so that artificial names for rooms can be avoided, thus making communication easier. All these elements are used intuitively in communication with colleagues.
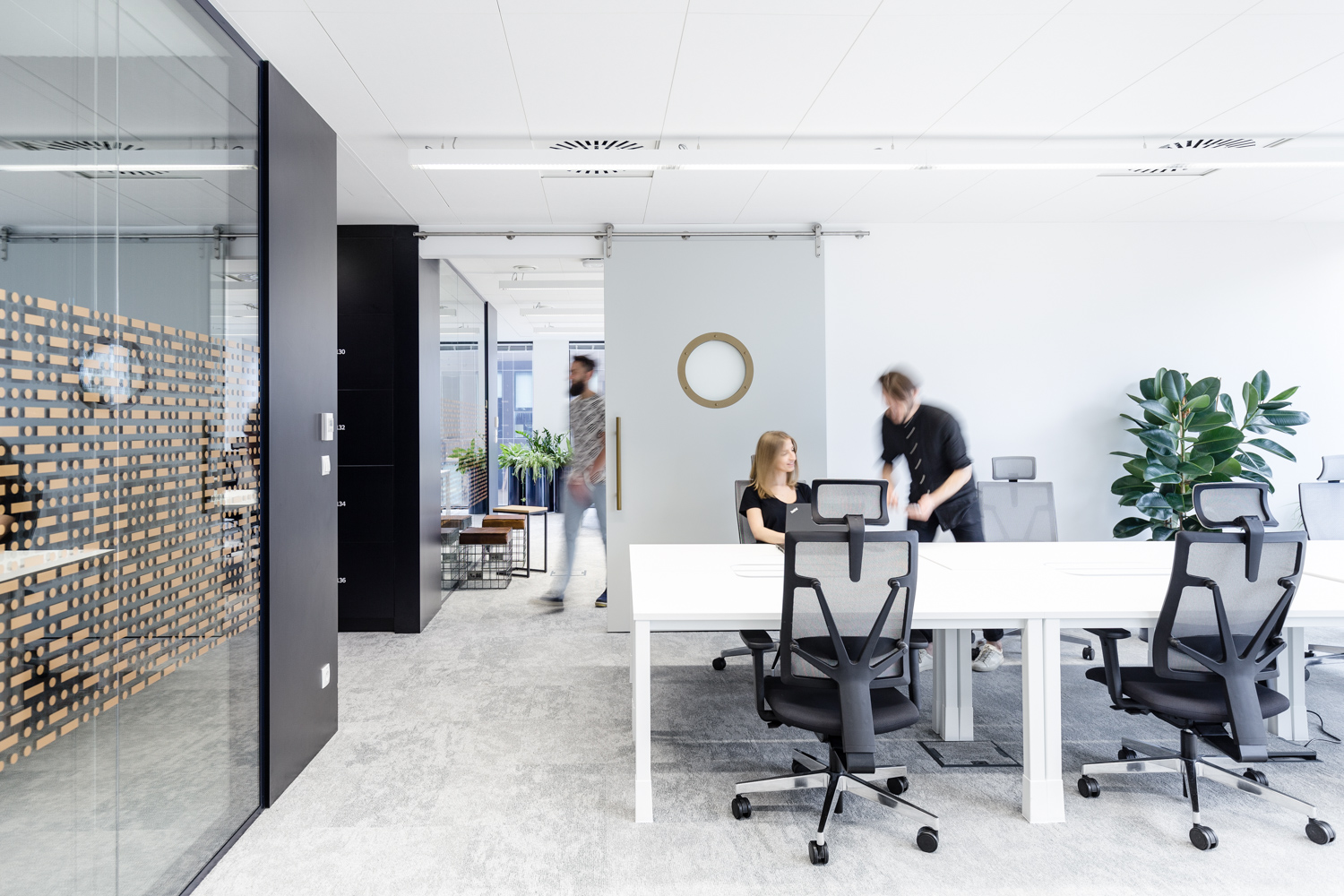
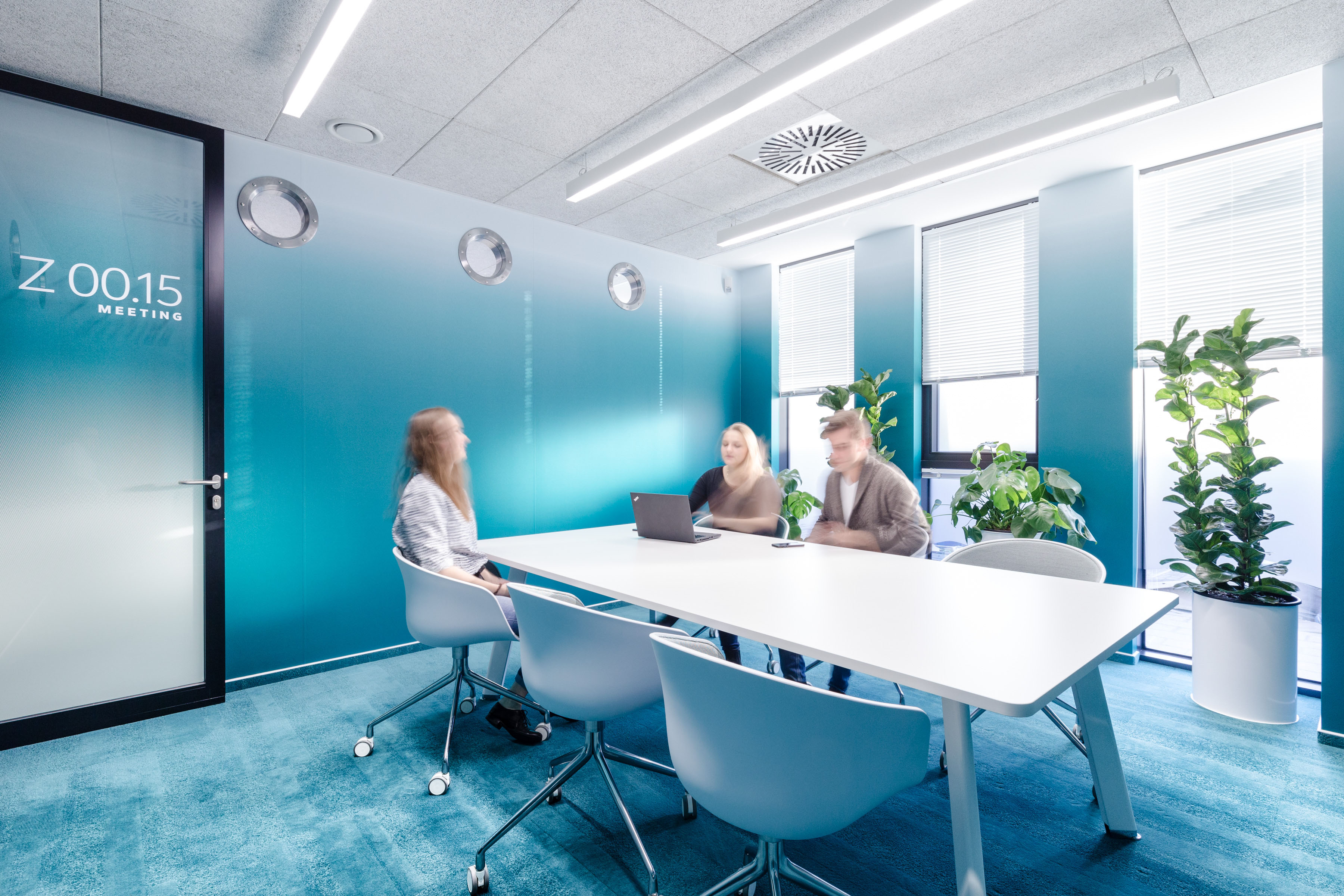
The design as a whole is complemented with attractive films presenting a bird’s-eye view of Gdynia and its environs, displayed on screens in the common areas. We took special care to present the beauty of the region and to enrich the internal design with a virtual version of landscape architecture. The unique views of a slowly changing seashore panorama, or of containers at port are more inspiring that a morning coffee. And so is this office.
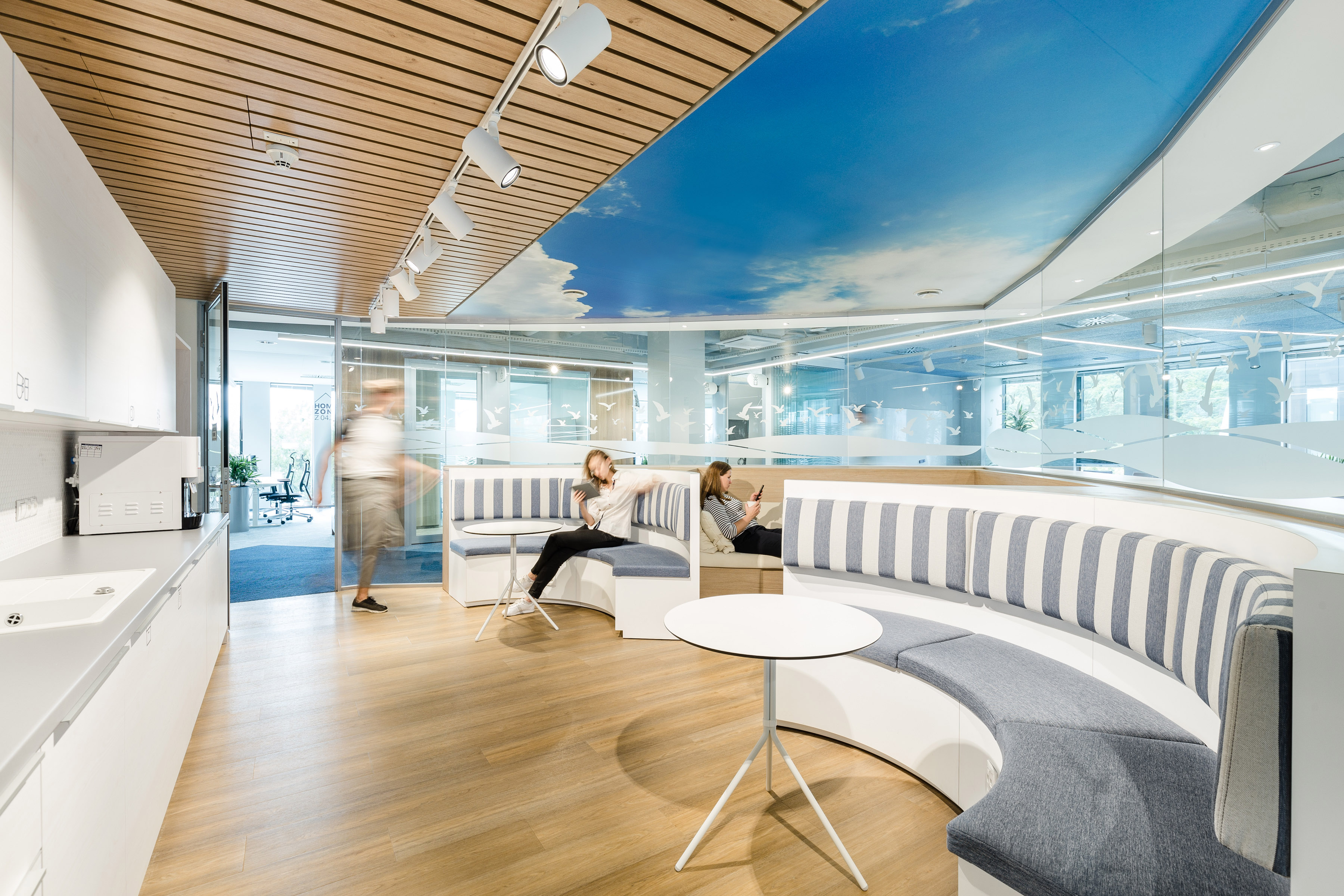
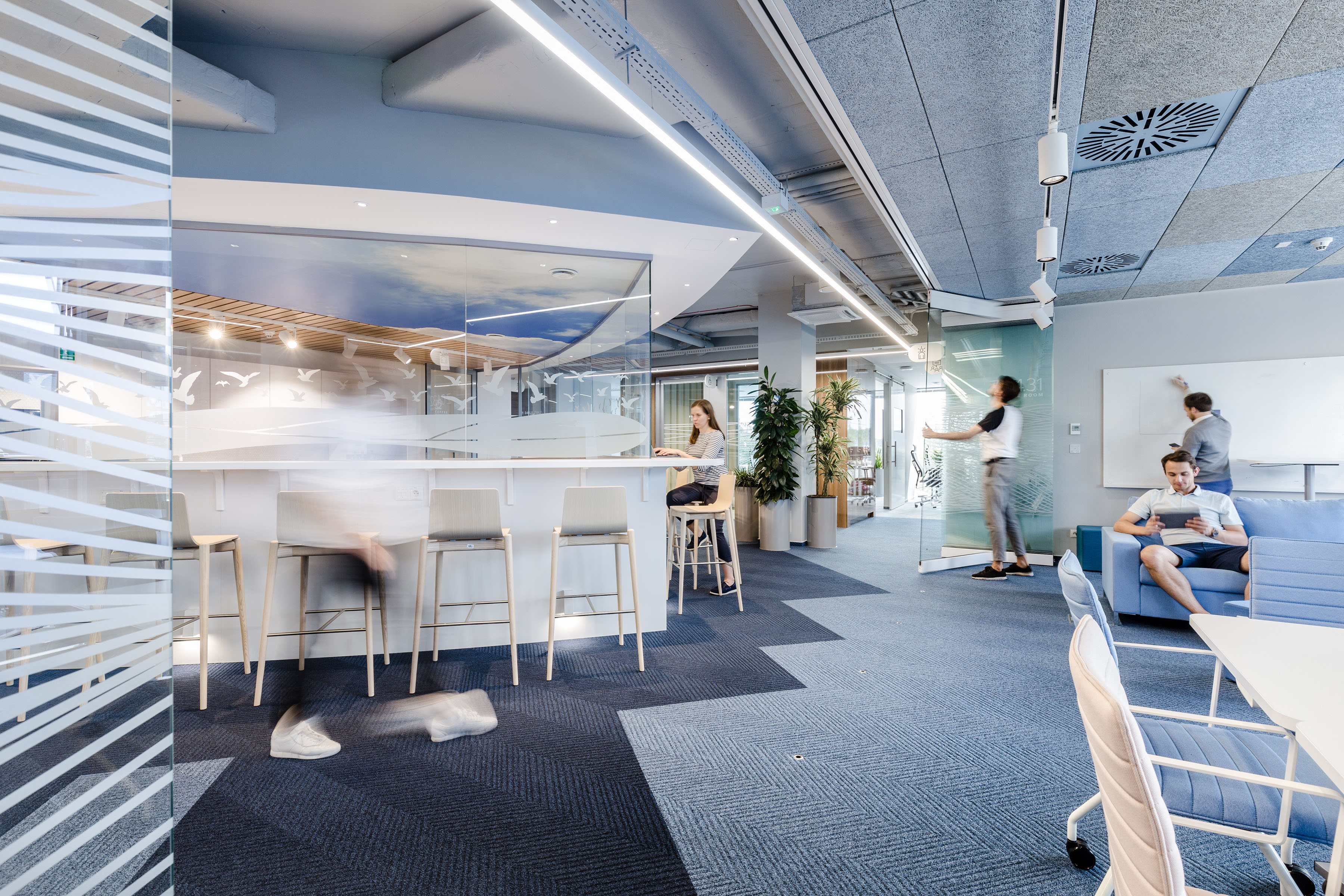
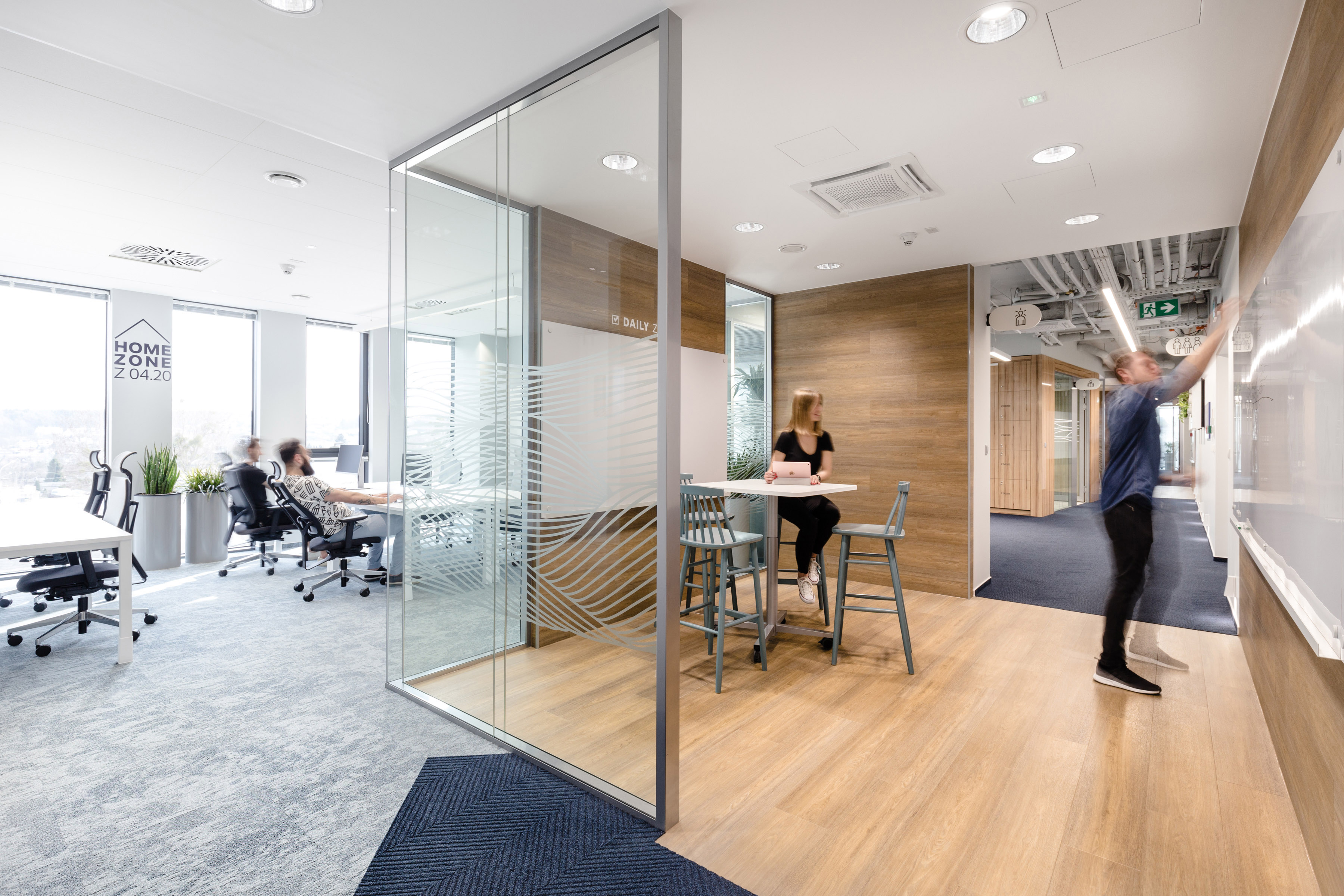
The Workplace team was responsible for carrying out work environment studies, creating the architectural concept, executive design and supervision over project implementation.
Nordea Seaport Office in numbers:
- Area: 9780 sqm
- Floors: 7
- Employees: 680
- Location: Tensor XYZ, Gdynia
- Duration: 12 months
Project team:
Bogusz Parzyszek, CEO | Founder
Dominika Zielińska, Head of Architecture | Managing Partner
Paweł Kołodziej, Project Manager
Marzena Bednarczyk, Senior Architect
Katarzyna Gajewska, Architect | Research analyst
Agnieszka Ulatowska, Senior Architect
Agata Smolich, Senior Architect
Natalia Leszczyńska, Architect
Daniel Dziczek, Architect
Urszula Dziedzic, Architect
Małgorzata Romanowicz, Architect
Kaja Abdank-Gruca, Change Manager
Damian Bieniek, Anna Rzeźnik, Kasper Skirgajłło-Krajewski, space branding & wayfinding
Story: Mateusz Sikora



