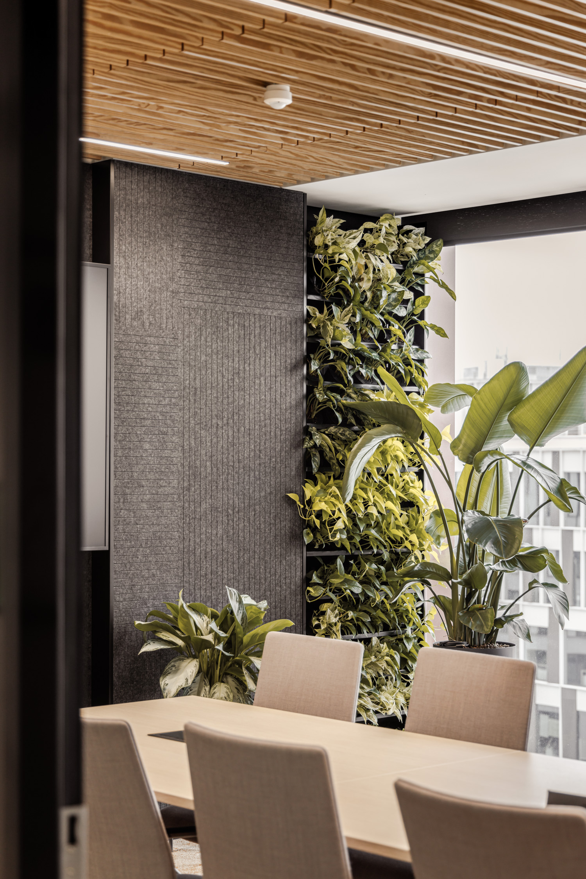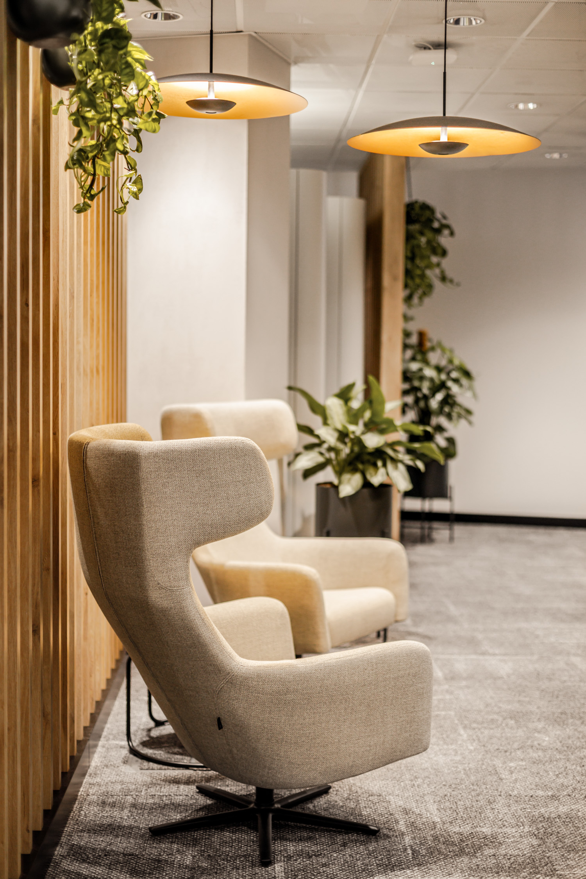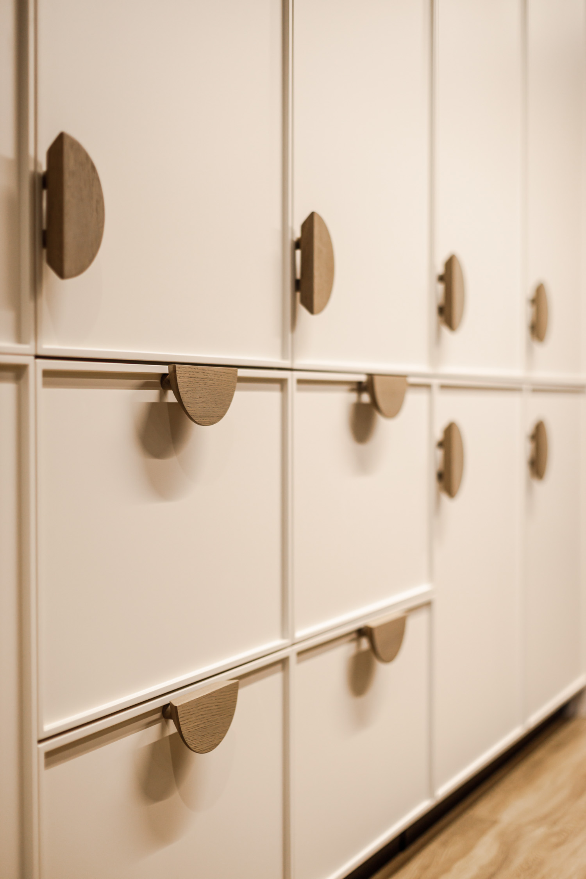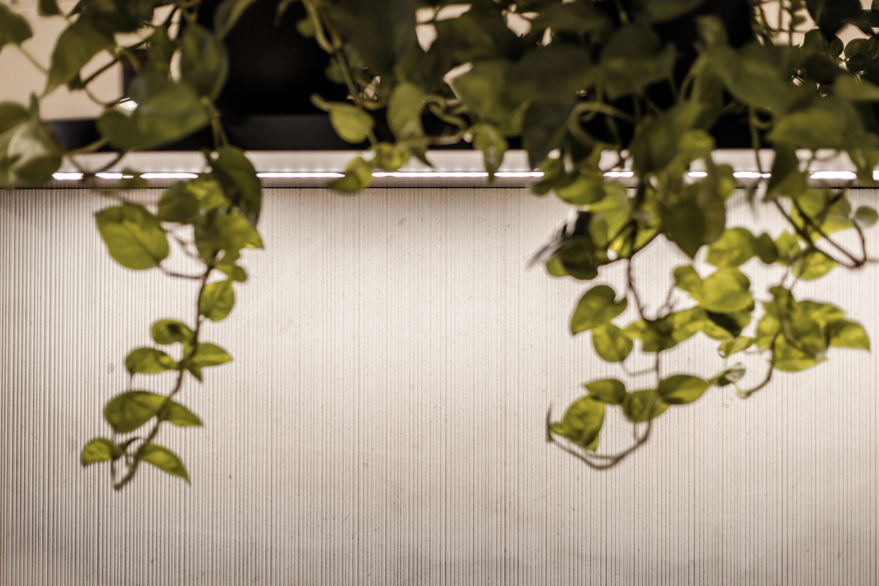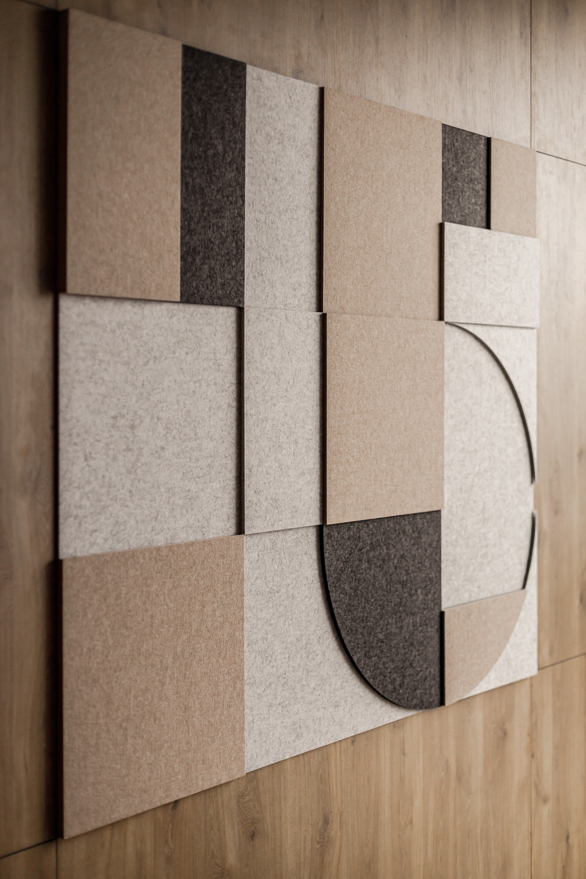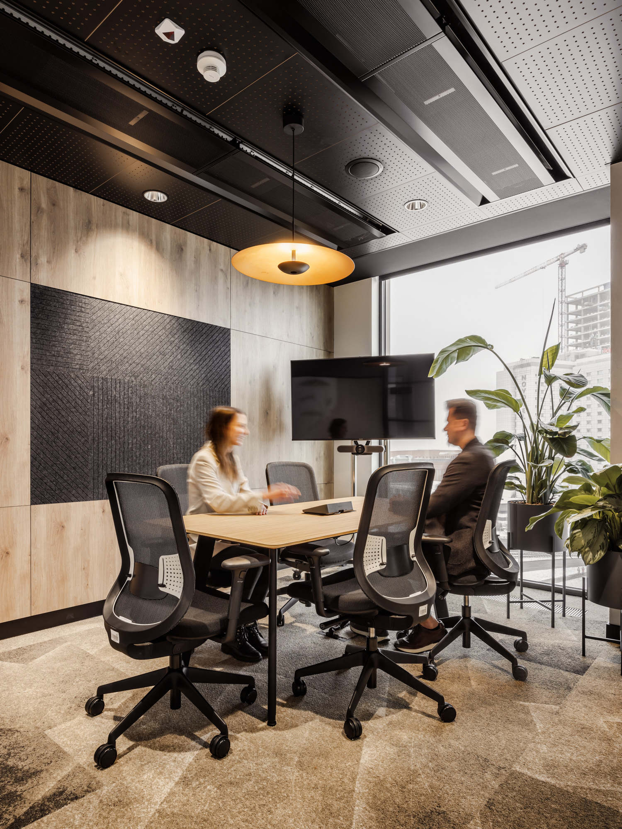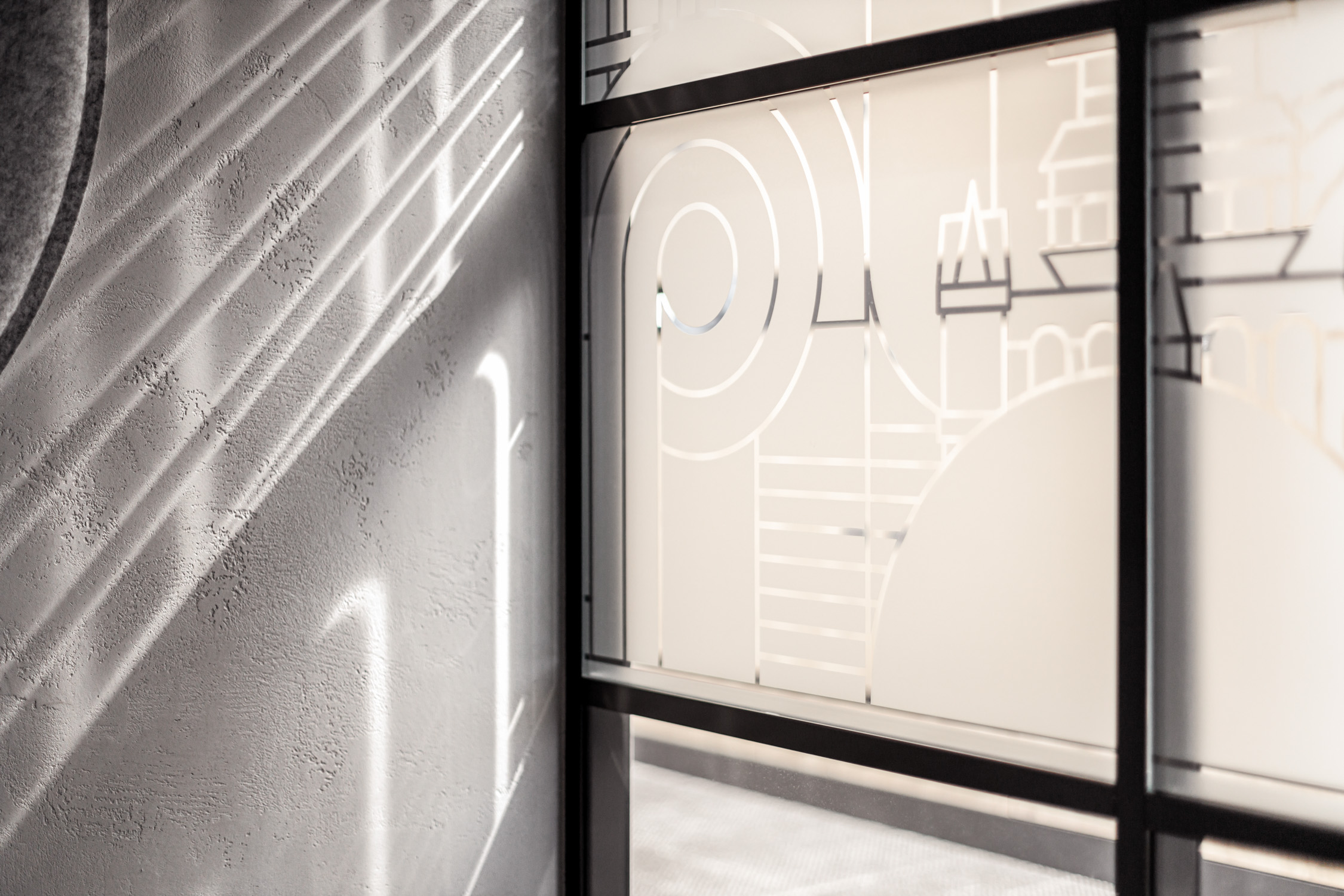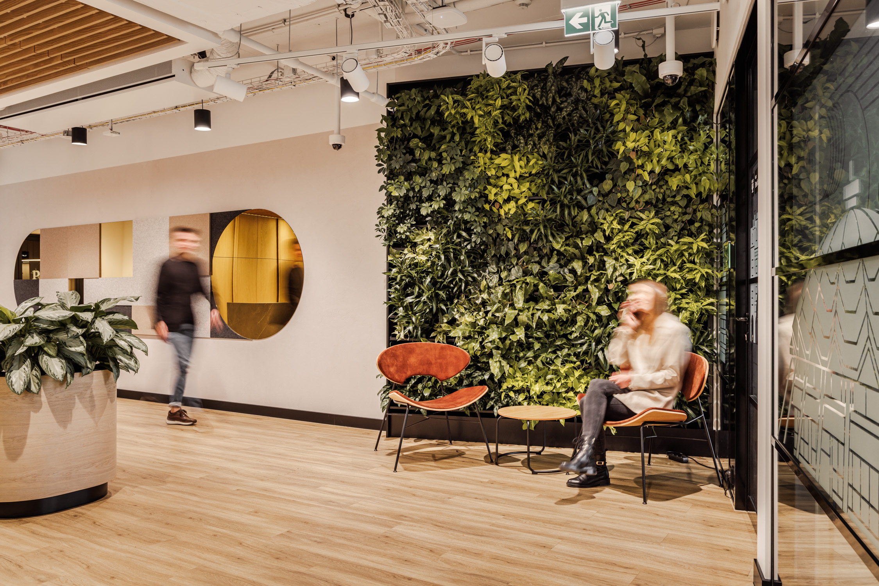
Flexible scandinavian minimalism
20.02.2024 / We designed an office for a company from consulting branch. This is our second project for this client. Following the success of the office in Wrocław https://workplace.pl/en/story/modular-office-and-confidential-client/, they decided to collaborate on another one – in Poznań. The process began back in 2020 when we conducted a survey for the entire organization – examining the needs for future offices and work models. We created a new initial spatial strategy for this business. The Poznań project started with the verification of the adopted assumptions. The goal was to tailor the strategy to the specific needs of employees in this region. After a series of interviews and workshops, we began the design process.


After choosing the building by the client, we proceeded with the design work, also engaging employees through workshops and surveys regarding the proposed solutions. Together with representatives from the company Arcadis, we participated in negotiations with the building, budget adjustments, and conducted authorial supervision over the investment.

Already during the implementation, it became apparent that the team in Poznań would be expanding. In an accelerated mode, we created an expansion project for the adjacent space, which, upon completion, was connected with the originally planned area. According to the client’s teams, the expansion was a great decision, as the attendance in the new office is so high that without it, there would not have been enough space for all interested parties.

Together with the client, we conducted thorough research on space strategy. From this, we know that flexibility and the autonomy to make decisions about the workplace are very important for employees. International quantitative research by Leesman shows that a well-designed, functional office is a key element that attracts employees to work in it without any mandates. Therefore, creating a space that meets their needs was the client’s goal. And it was achieved. The office in Poznań is full. Employees are satisfied with it (as confirmed by the evaluation), and a decision to expand was made even during its realization.

How does design affect our well-being?
The office design is based on subtle, muted earth tones from beiges and browns to subdued greys and muted greens, which aids in concentration. It also provides a sense of lightness and spaciousness. Additionally, we introduced a large number of wooden elements that evoke nature and warm up the interior. The office also features a lot of greenery. Right in the entrance area, our attention is captured by a green wall, which serves as an accent in the interior. In the project, we combined minimalism – simple volumes, geometric lines, and a sparing use of forms, with Scandinavian warmth and simplicity.
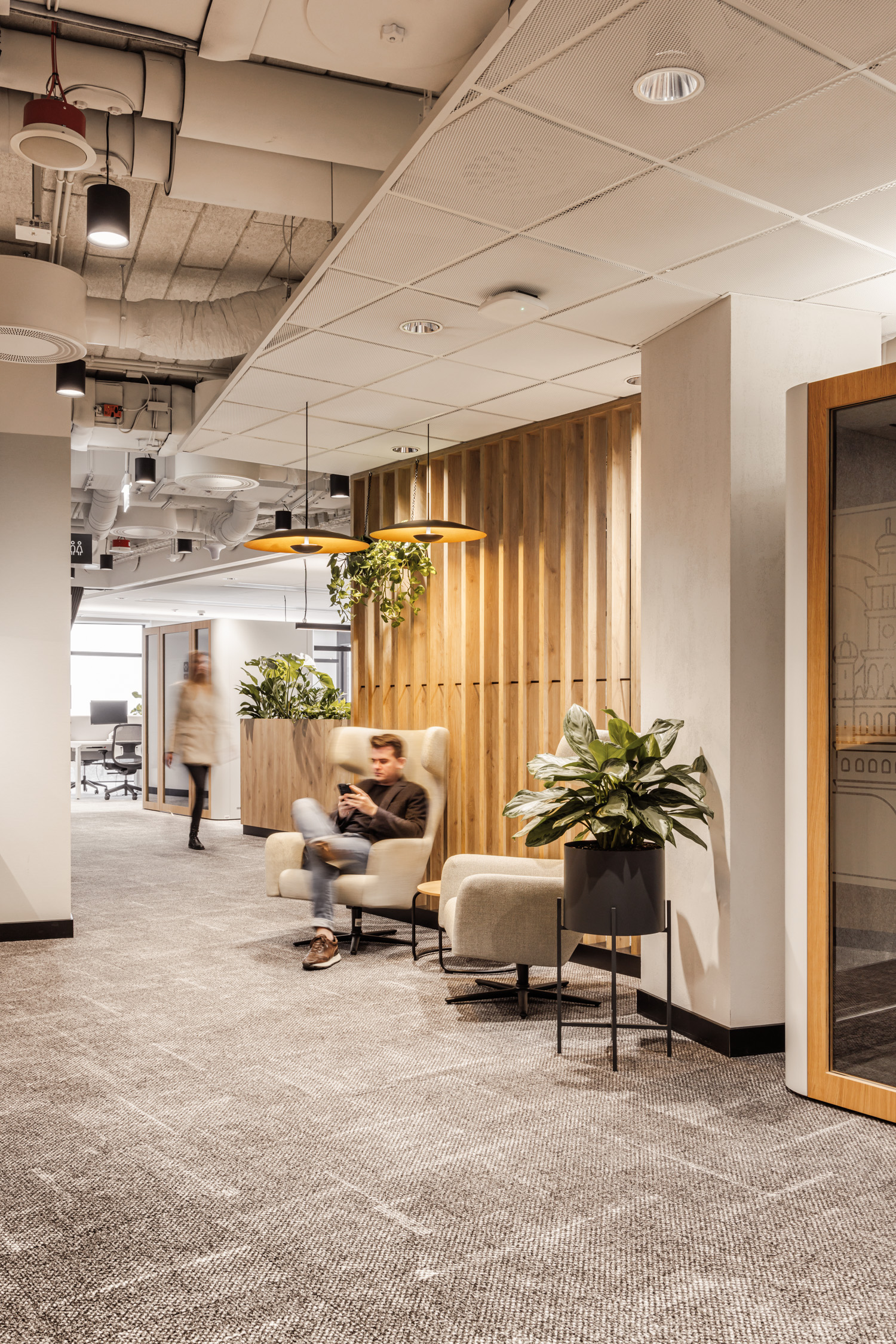
“It’s fantastic – we are collectively thrilled – now we go to the office with joy – it’s beautiful. The design, color scheme, number of plants – the green wall in the reception is great.” – that’s what one of the employees says.
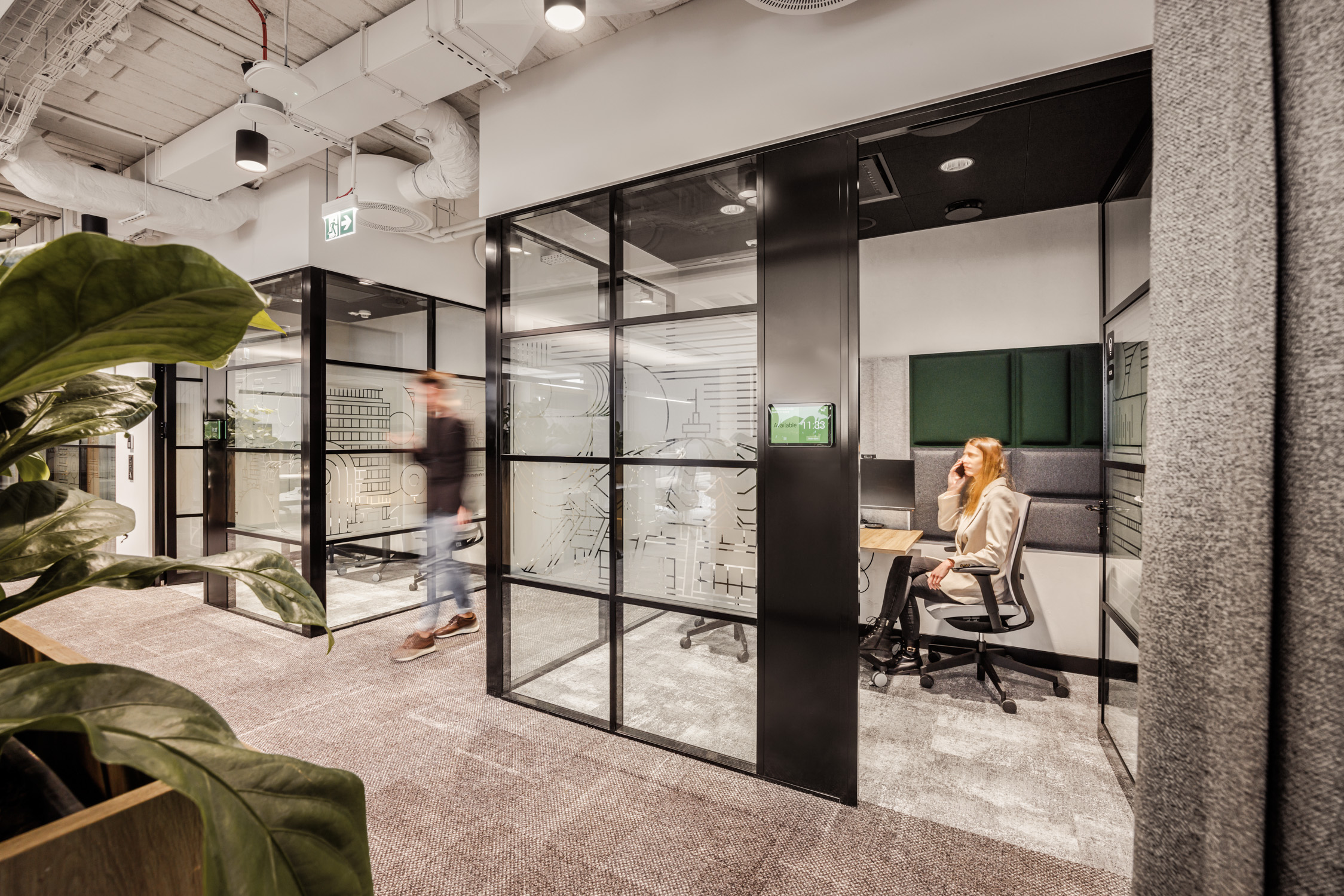
A specially designed feature in the interior is the acoustic panels, which serve not only an acoustic function but also act as a decorative element, adding an elegant flair combined with a homely character. Geometric shapes, which dominate both in the acoustic panels and the etchings on the walls, create a cohesive theme. These abstract forms seamlessly transition into recognizable locations on the map of Poznań on the glass walls, creating a unique character of the space.
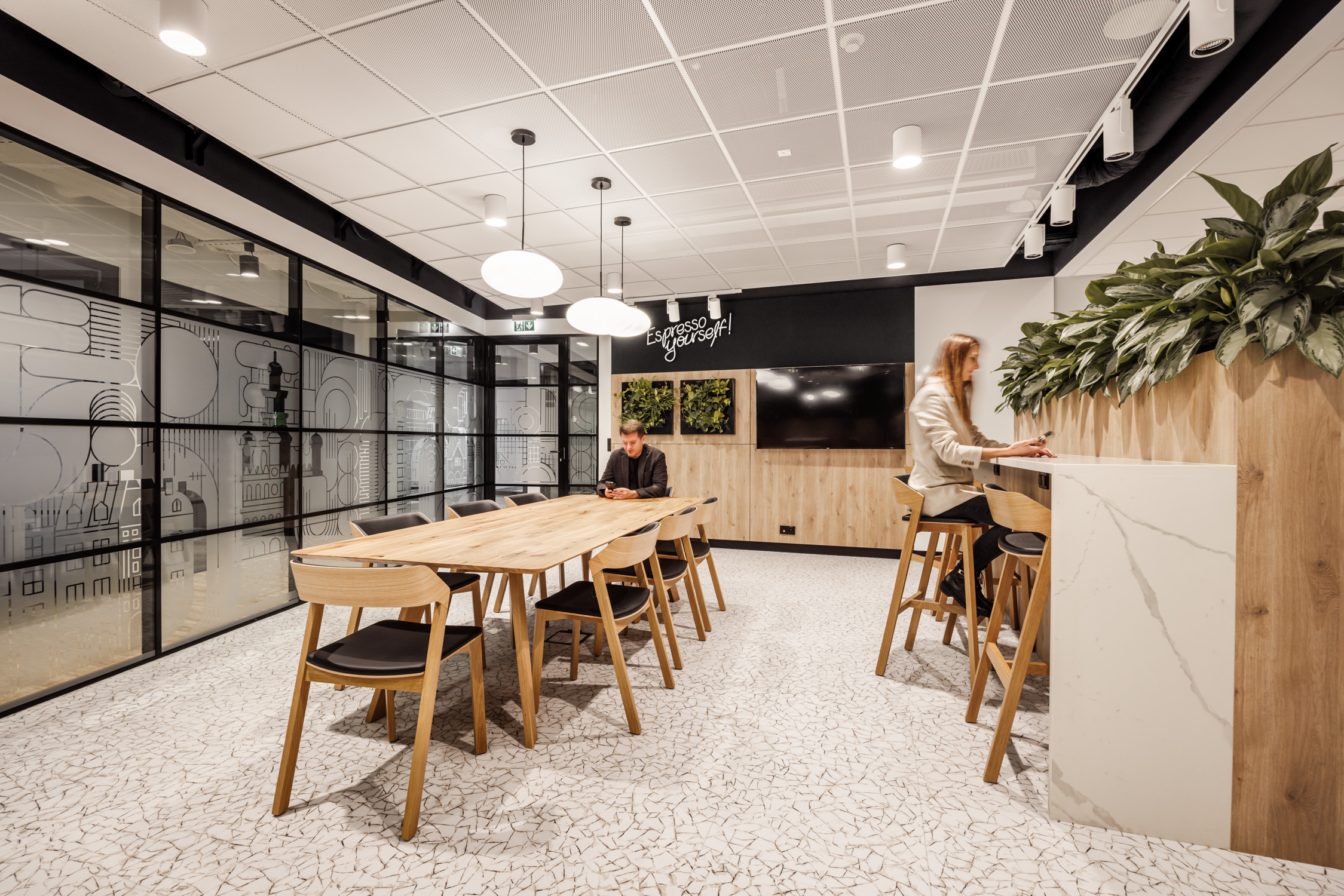
The final result is an office that not only meets the functional needs of hybrid work. It also inspires, enhances creativity and team collaboration, and creates a friendly environment where employees enjoy spending time.

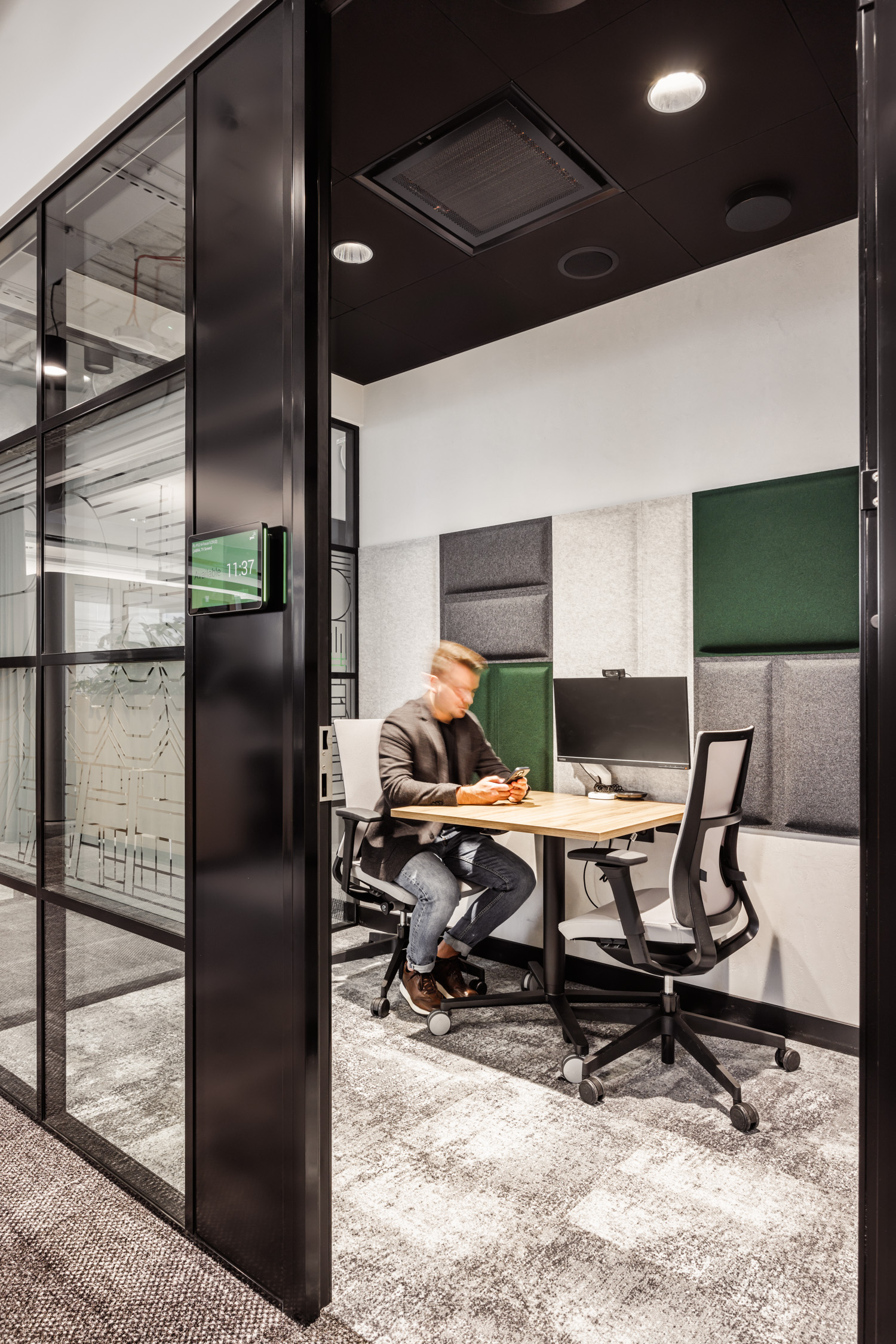
Is merging home and office possible?
The design premise was to create an office that effectively encourages employees to work in the office by combining elements of home comfort with office functionality. The previous office did not meet the needs of hybrid work, and remote work did not facilitate knowledge exchange and team collaboration. We designed an office that responds to diverse needs, from focused work to team collaboration zones. It was important for us to take care of team work areas, which were specially designated and divided into smaller spaces, additionally soundproofed with acoustic curtains.
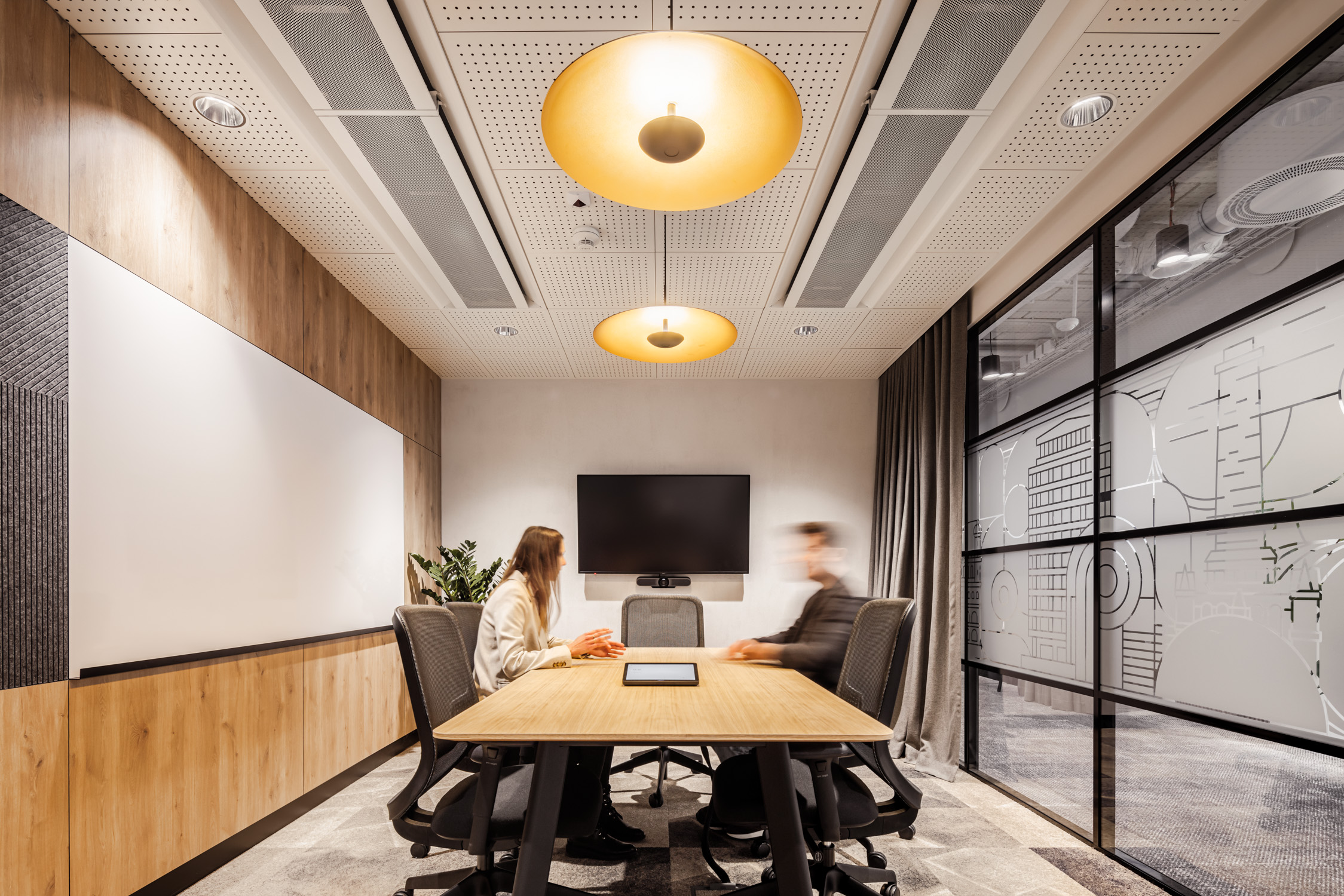
“This office isn’t an open space – the fact that it’s partitioned – we sit in mini offices. I associate open space with airports – here, it’s been made fragmented, and you don’t have the feeling that you’re on display – that’s great.”
The office features various types of meeting spaces, from rooms to smaller focus areas for individual, concentrated work. Acoustic booths have also been introduced, supporting quick ad-hoc meetings. The greatest achievement is the improvement of the comfort of the main workspace and adjacent support zones. Working in an open space and involuntary knowledge exchange are important aspects of the client’s organizational culture – in the place of large, poorly insulated spaces, small, comfortable team zones surrounded by support zones have been created, enabling the maintenance of silence in work areas. The lighting can be adjusted for 2 neighboring individuals, temperature can be controlled in a small group, and space can be partitioned with curtains. The equipment has been upgraded with technology – monitors, workstations, inductive chargers. Some of the desks are equipped with an electric height adjustment system, while some have been refurbished and reused from the previous office, which indicates that environmental protection is very important to the client.

The office also underwent a technological upgrade – the equipment of desks and meeting rooms was standardized, which now facilitates easy conducting of hybrid meetings through the use of modern audio-video technologies. An integrated system for booking rooms, desks, and parking spaces was introduced. There are also smart lockers from Collectomate.
Authors and contributors:
- Management: Bogusz Parzyszek, Dominika Zielińska
- Design Team: Ewelina Jezierska-Podolska, Aleksandra Piotrkowicz and Daria Żarnoch
- Technical and Research Team: Rafał Mikulski, Igor Łysiuk, Barbara Majerska
- Project Management on the Workplace side: Paweł Kołodziej
- Visualizations: Paweł Deroń
- Space branding and wayfinding: Damian Bieniek, Forward Agency

Project
- Size: 647 sqm
- Duration: 10 months
- Location: Poznań
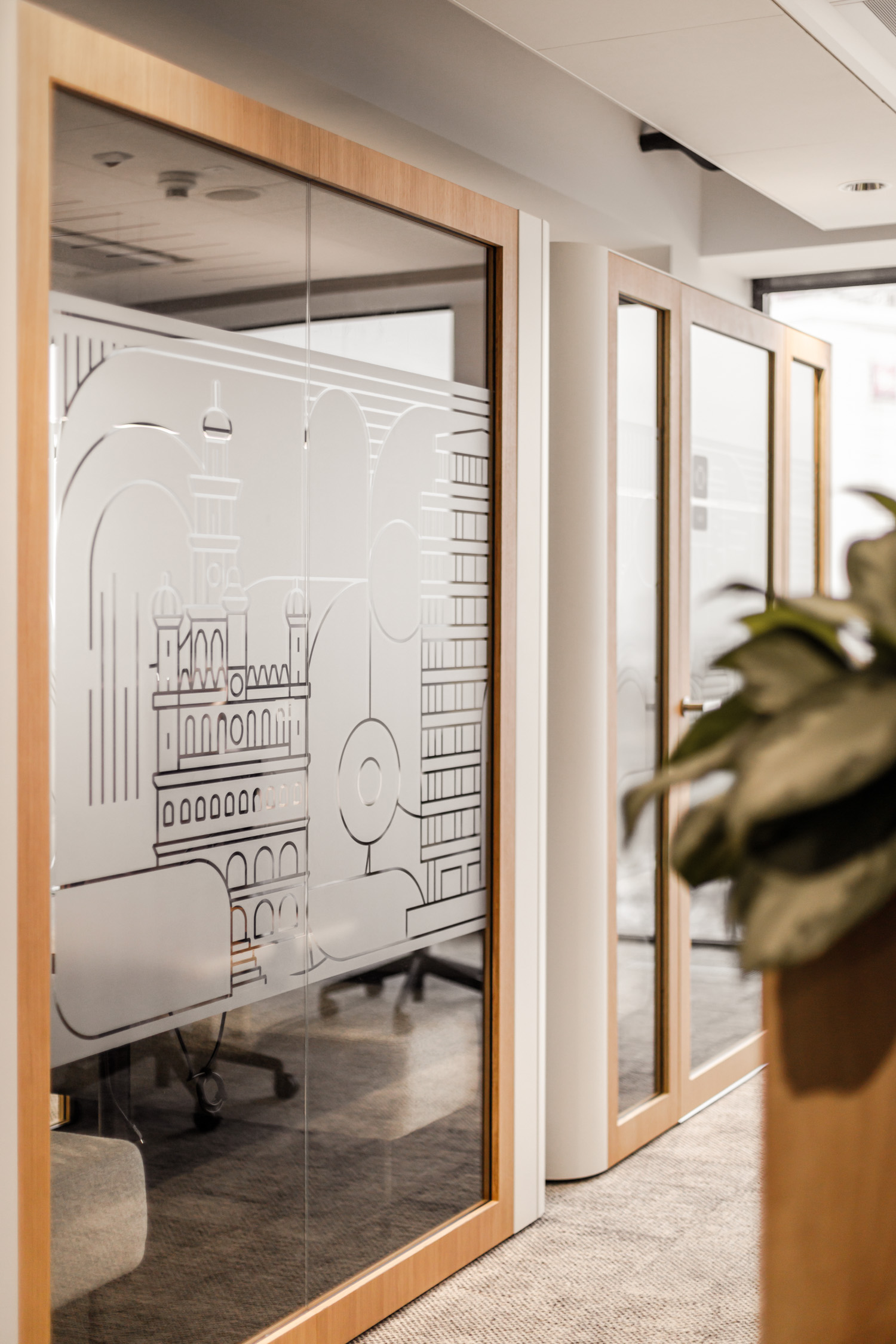
Collaboration / partners / suppliers:
- Hoof – mobile furniture
- Modern Classic – acoustic ceilings
- Acustio – acoustic panels
- Mute Design – meeting pods
- Creo Concept – glass walls
- Trilux – lighting
- Concession – custom furniture
- Zero Waste Design – flooring
