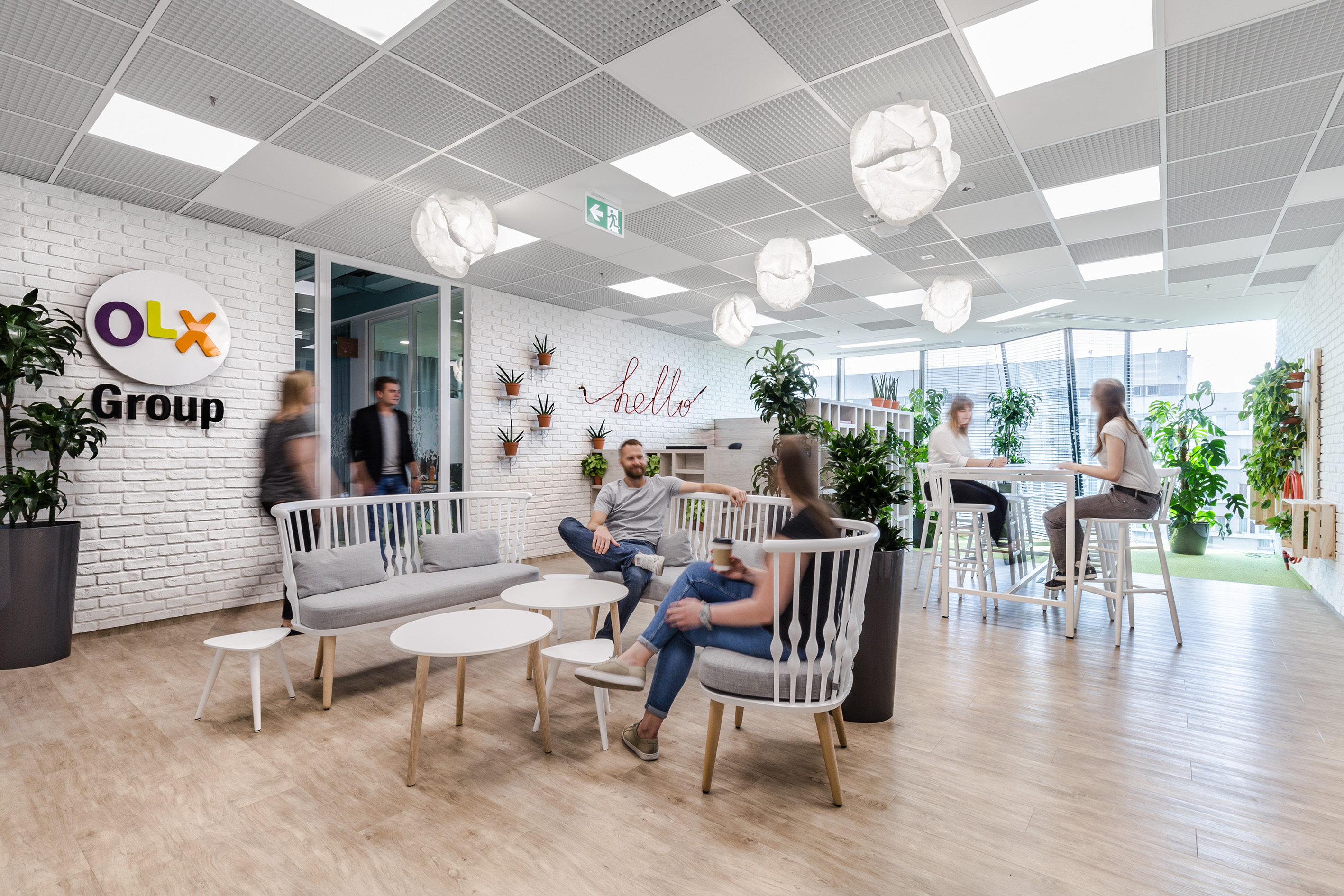
Local Office | OLX in Warsaw
Colorful, green, diverse and warm. A place you will fall in love with. We introduce you brand new working environment for the largest online classified ads company in Poland – OLX. The project was finished on the 11th floor of the Q22 building in Warsaw.
It was early 2016. We had already been designing a new office for the Allegro Group in the Q22 building in Warsaw. We found out that the strategic investor of the company was selling some of the associated firms including Allegro and Ceneo. Due to the business change, we started to develop an independent design concept of offices for this entity, in which the fund continues to invest, i.e. OLX. What is more, we also designed a small office for Naspers Classifieds itself. Both companies occupy the same floor. They share not only financial dependency, but also the entrance area with its additional social and networking functions.
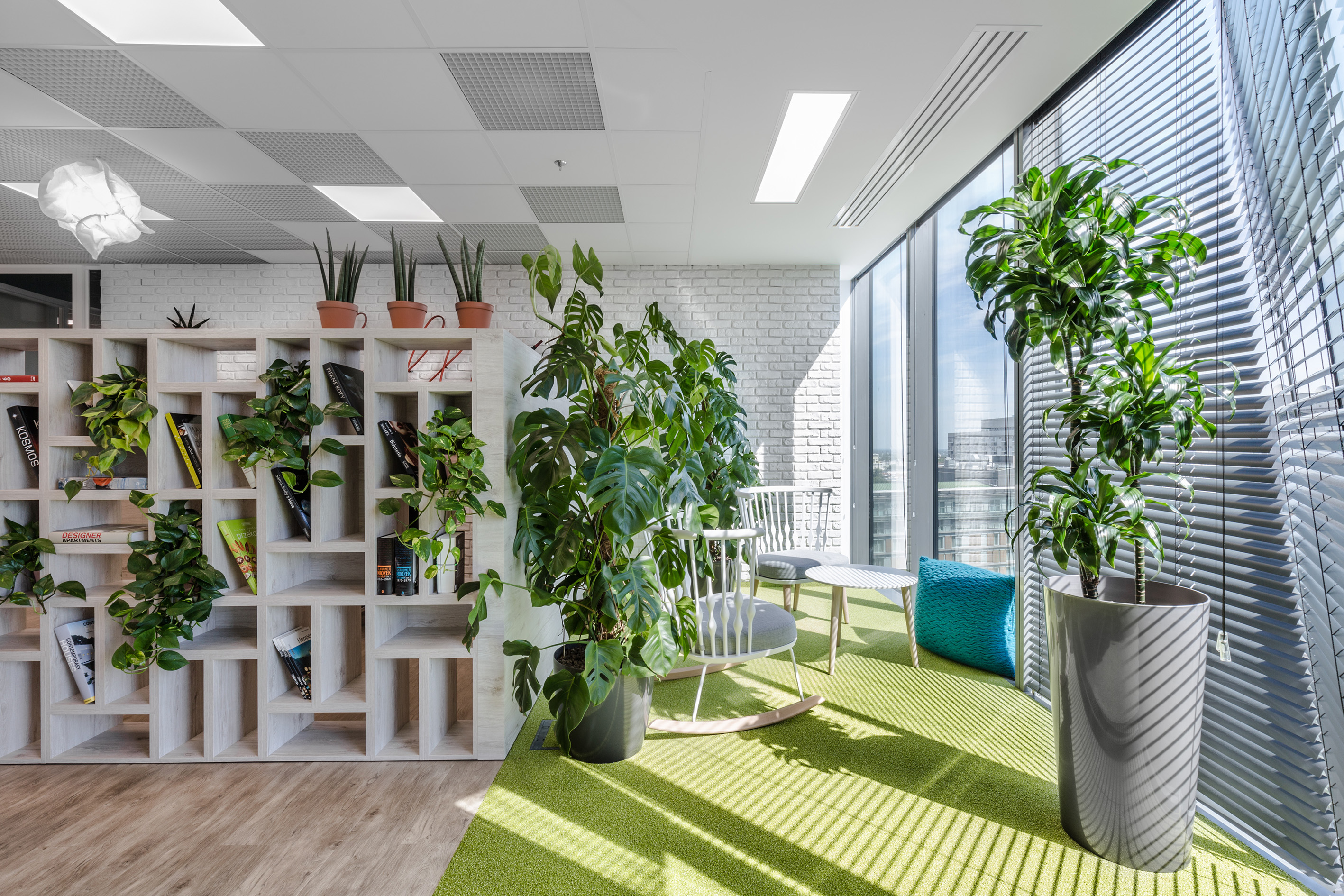
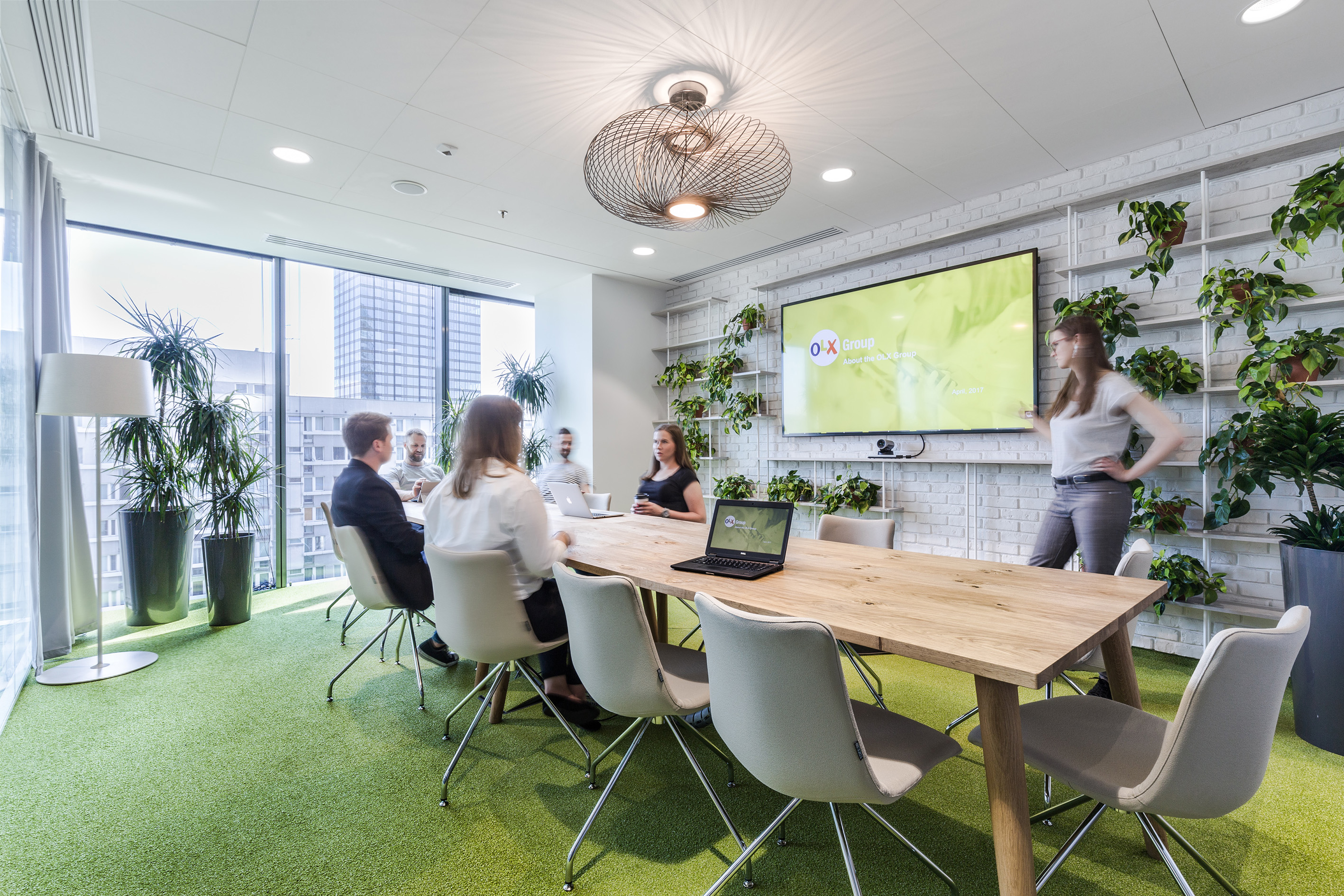
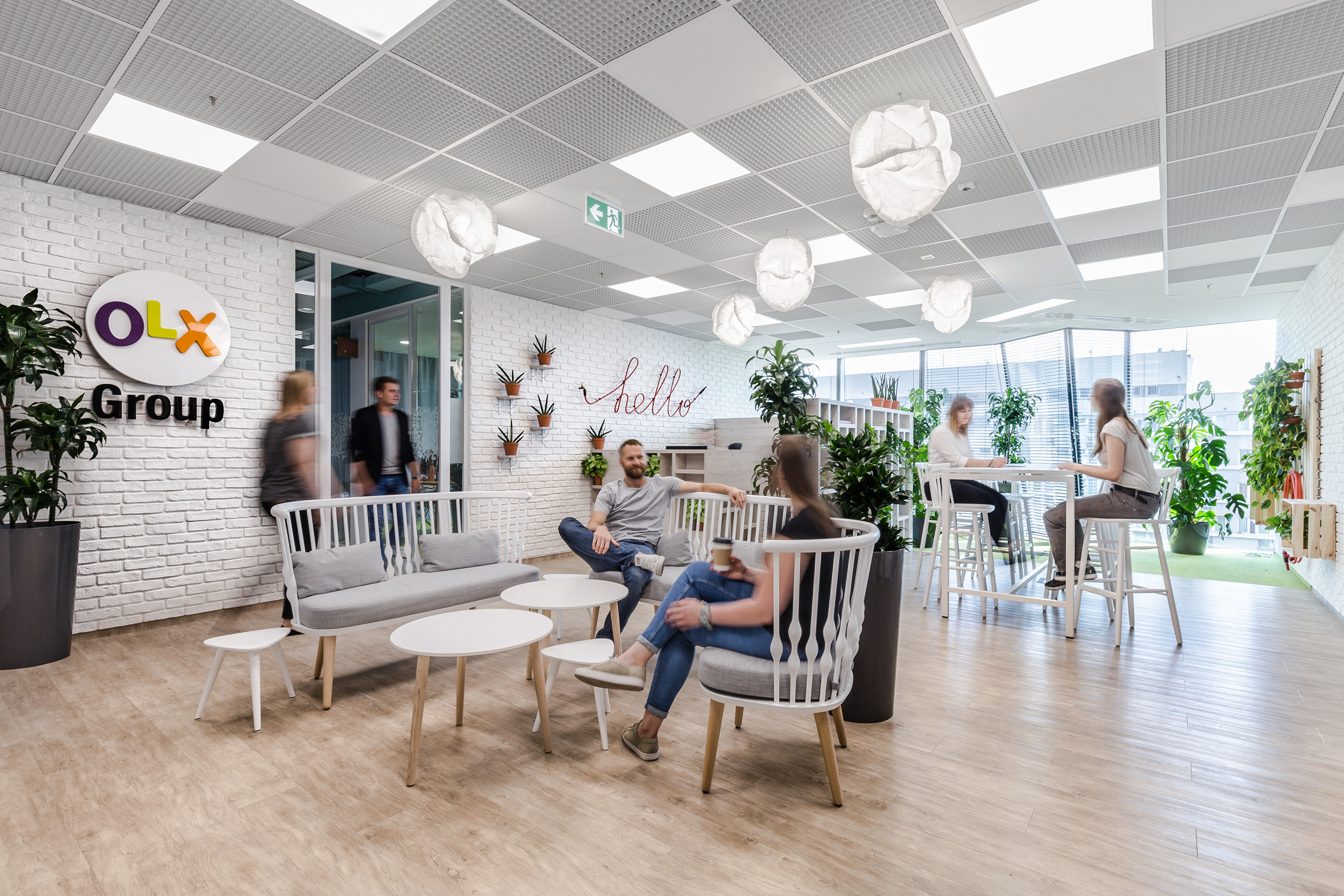
We have really enjoyed the company branding with bright and cheerful colors and interesting, varied iconography. We thought we would use these motifs and implement them into the materials in the space arrangement. The business culture of the company focus on relationships built locally, so we opened the reception to the networking area to look like a home garden. Comfortable couches, high work benches, a library and a quiet corner with a rocking chair and grass flooring. All of this supplemented by the sign saying “Hello”, designed from a garden hose on a white brick wall.
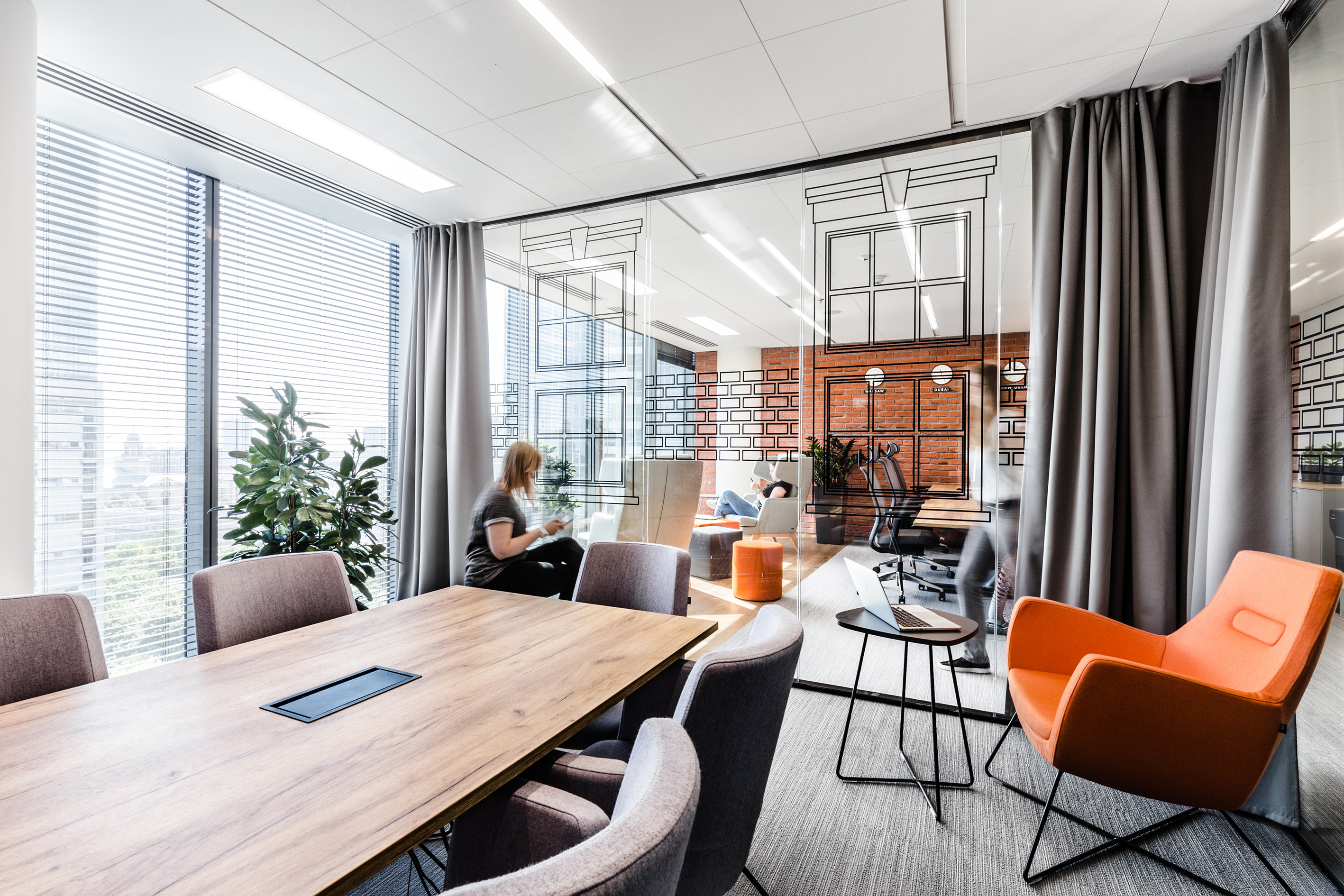
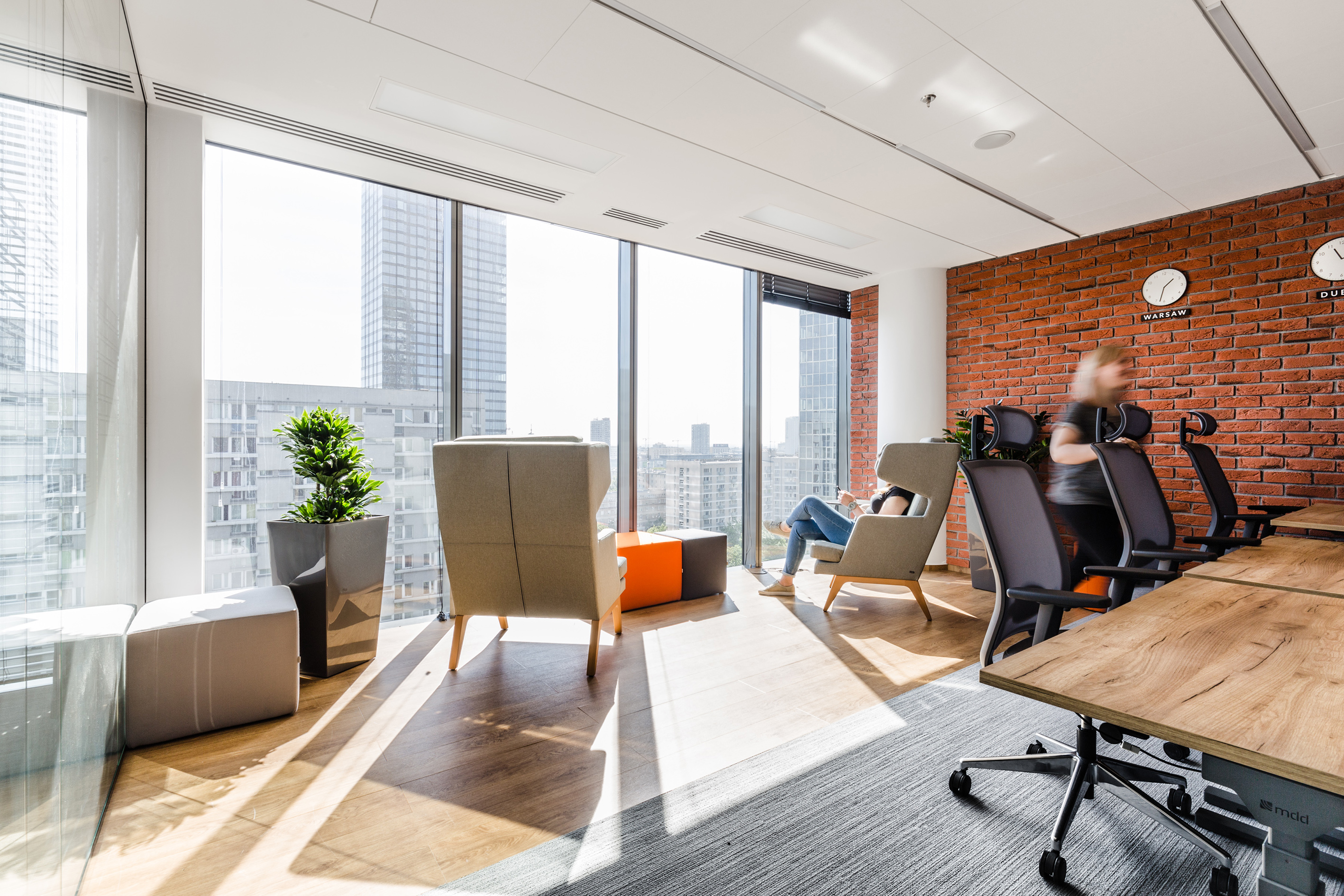
The Naspers office is on the right-hand side of the reception. Looking for an idea for the design of this space, we wanted to emphasize its international, business character. At the same time, we wanted to remain warm and cozy design of the office. In this way, the concept of work environment inspired by the classical New York style was created.
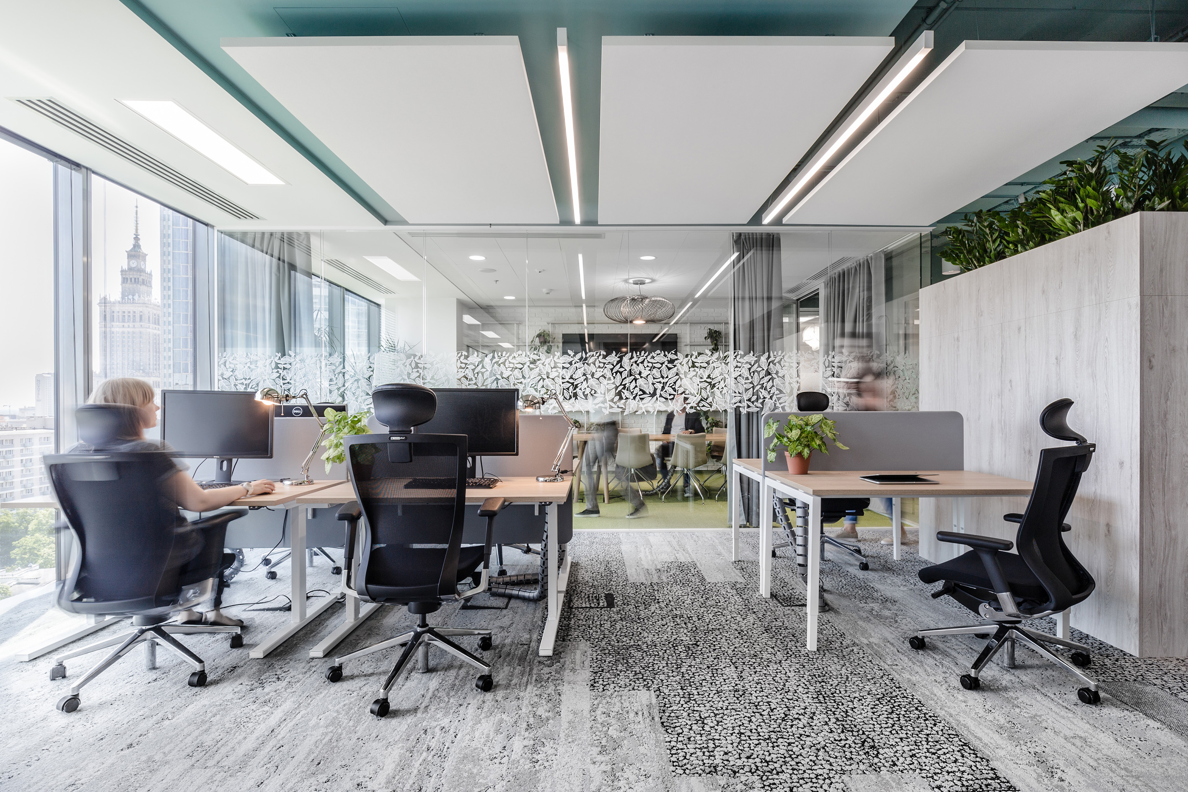
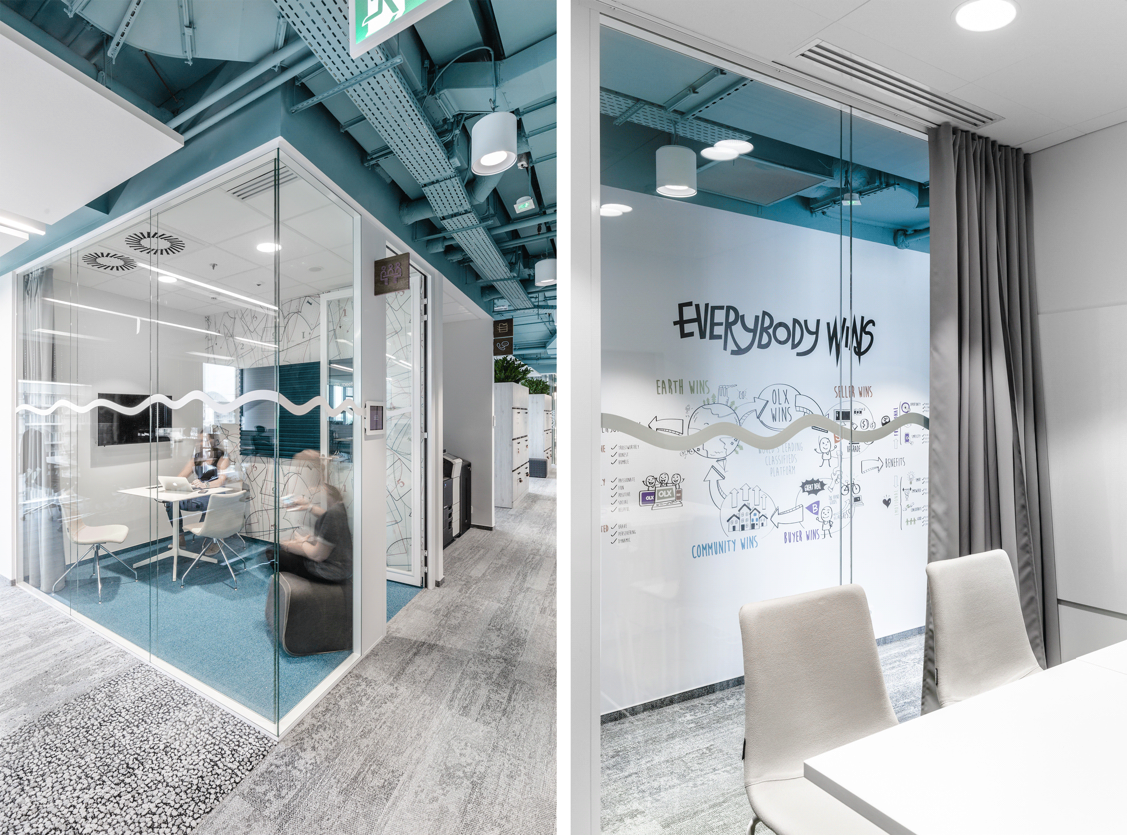
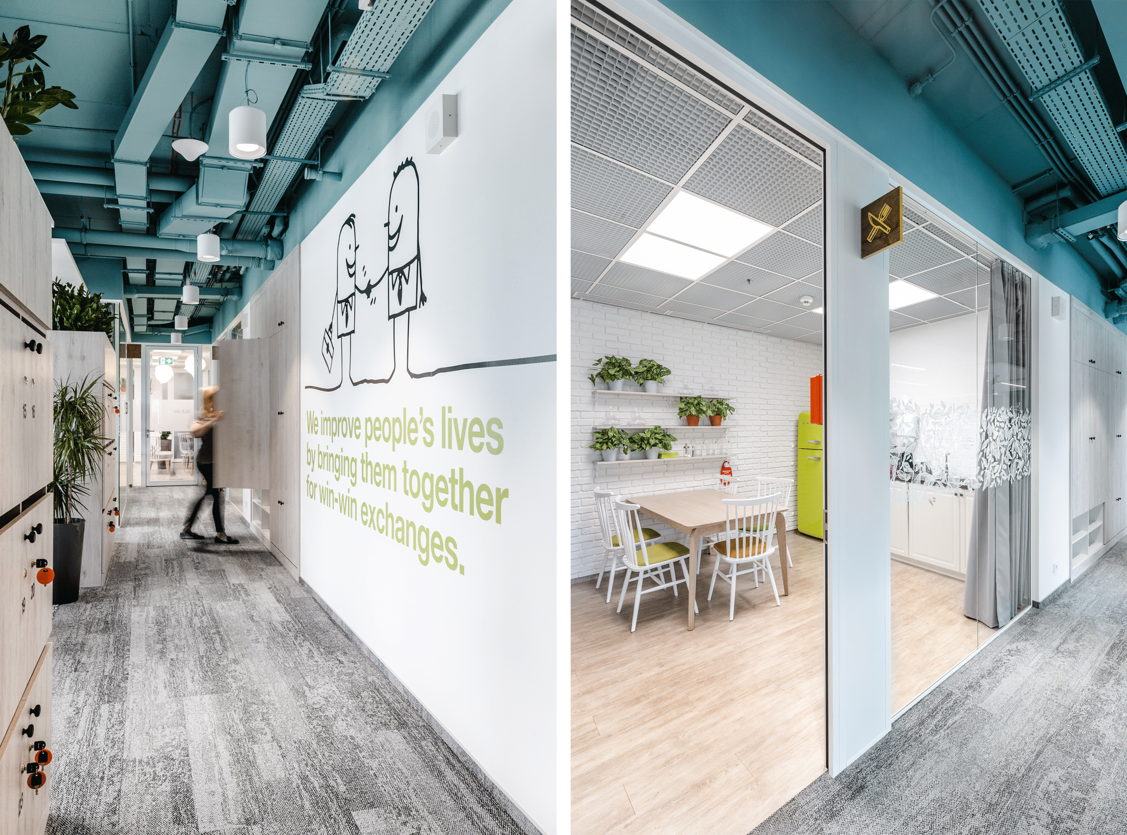
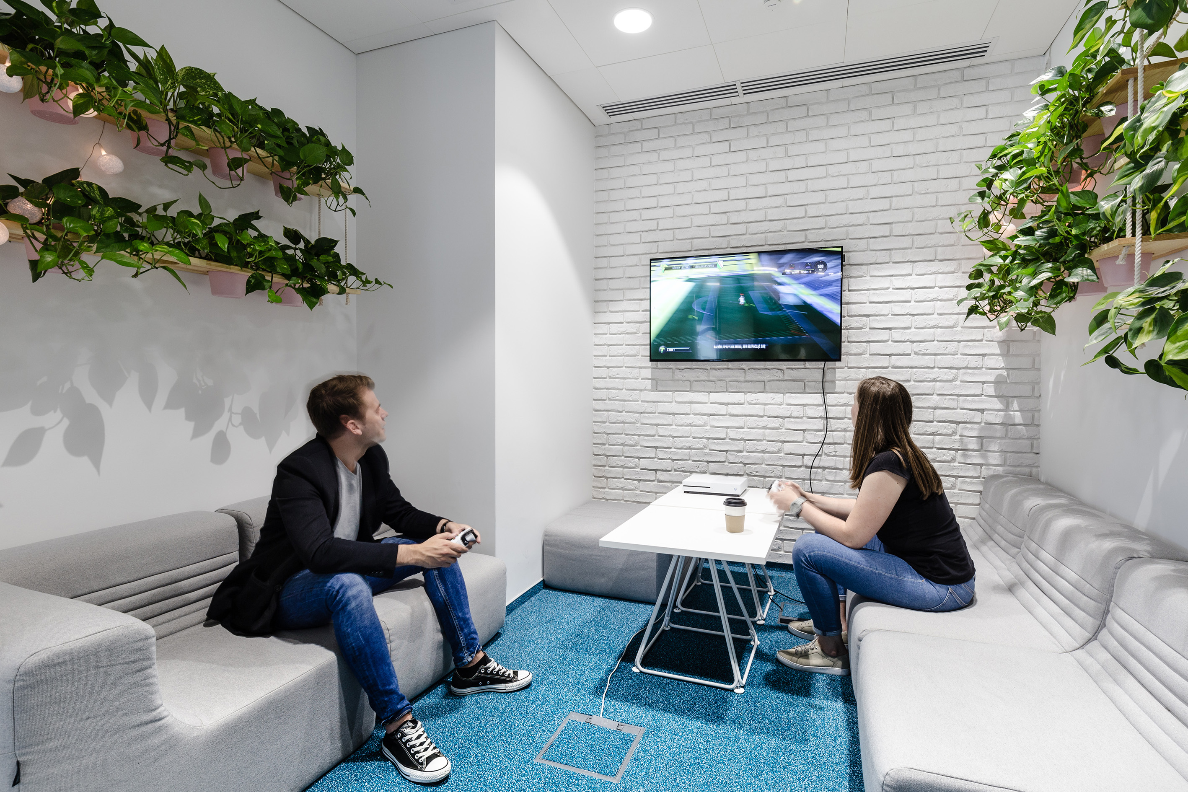
On the left side, there is a soothing work environment supplemented by the thematic zones and meeting rooms referring to the leading portals owned by OLX. We also designed various small focus rooms and phone booths so that employees doing different tasks do not interfere with each other. Because they are adjacent to open space, they are constantly used and fulfill their function. The lockers with greenery separate the individual work zones from communication zones. Between the white acoustic panels you can see the sky-blue ceiling showing through. The design project has been supplemented by scenographic elements (books, plants, boxes, neons, etc.) referring to the thematic portals belonging to the OLX group.
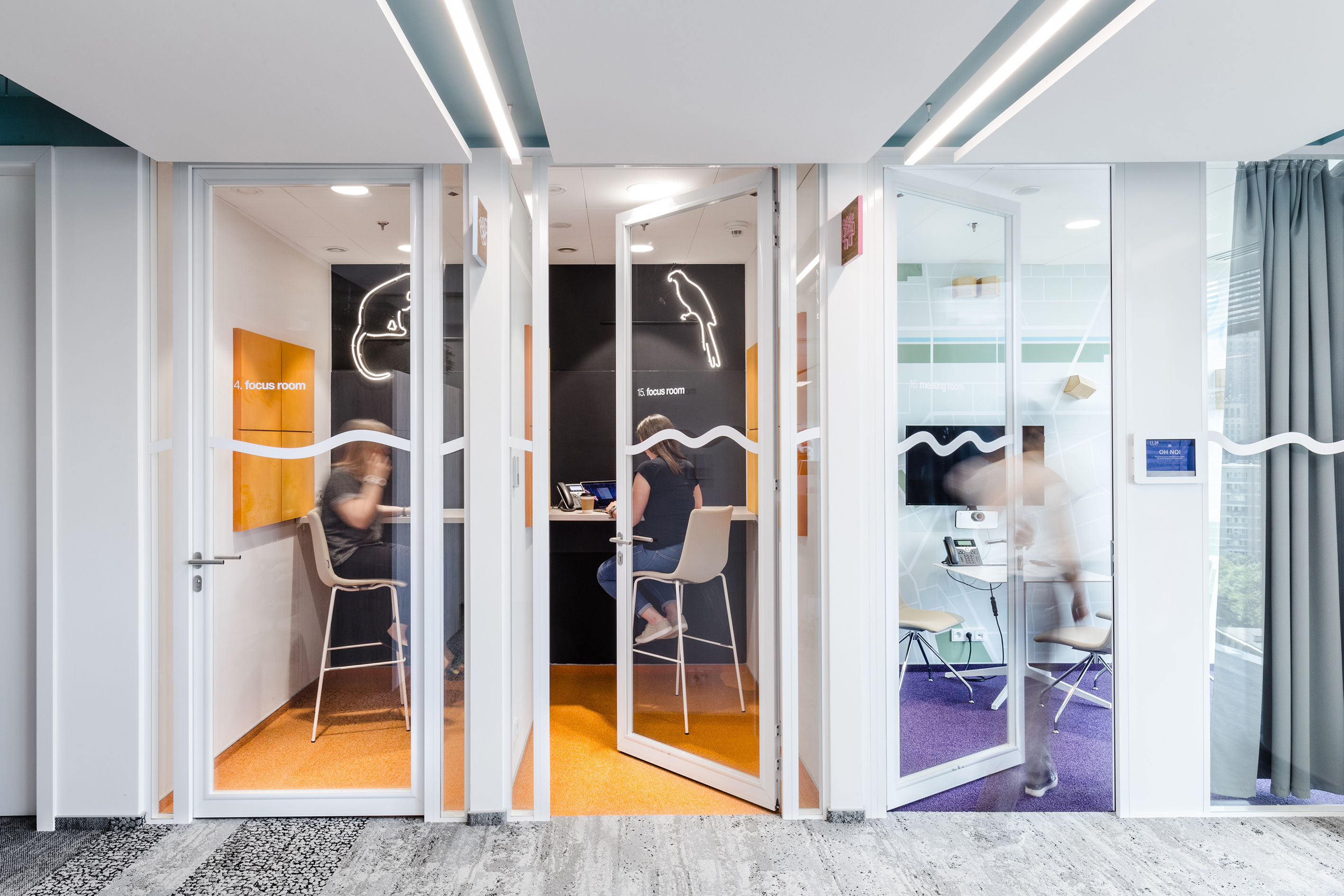
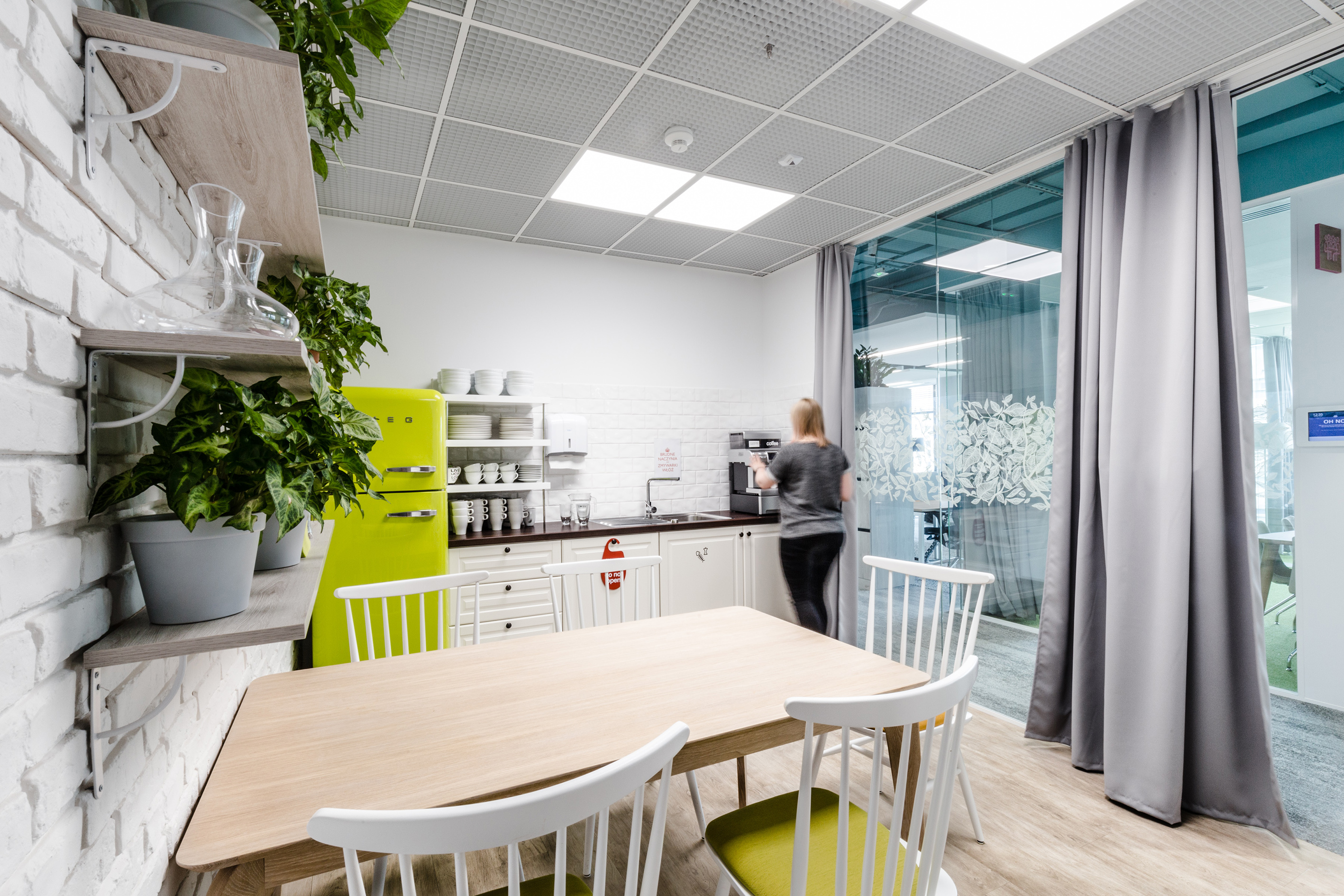
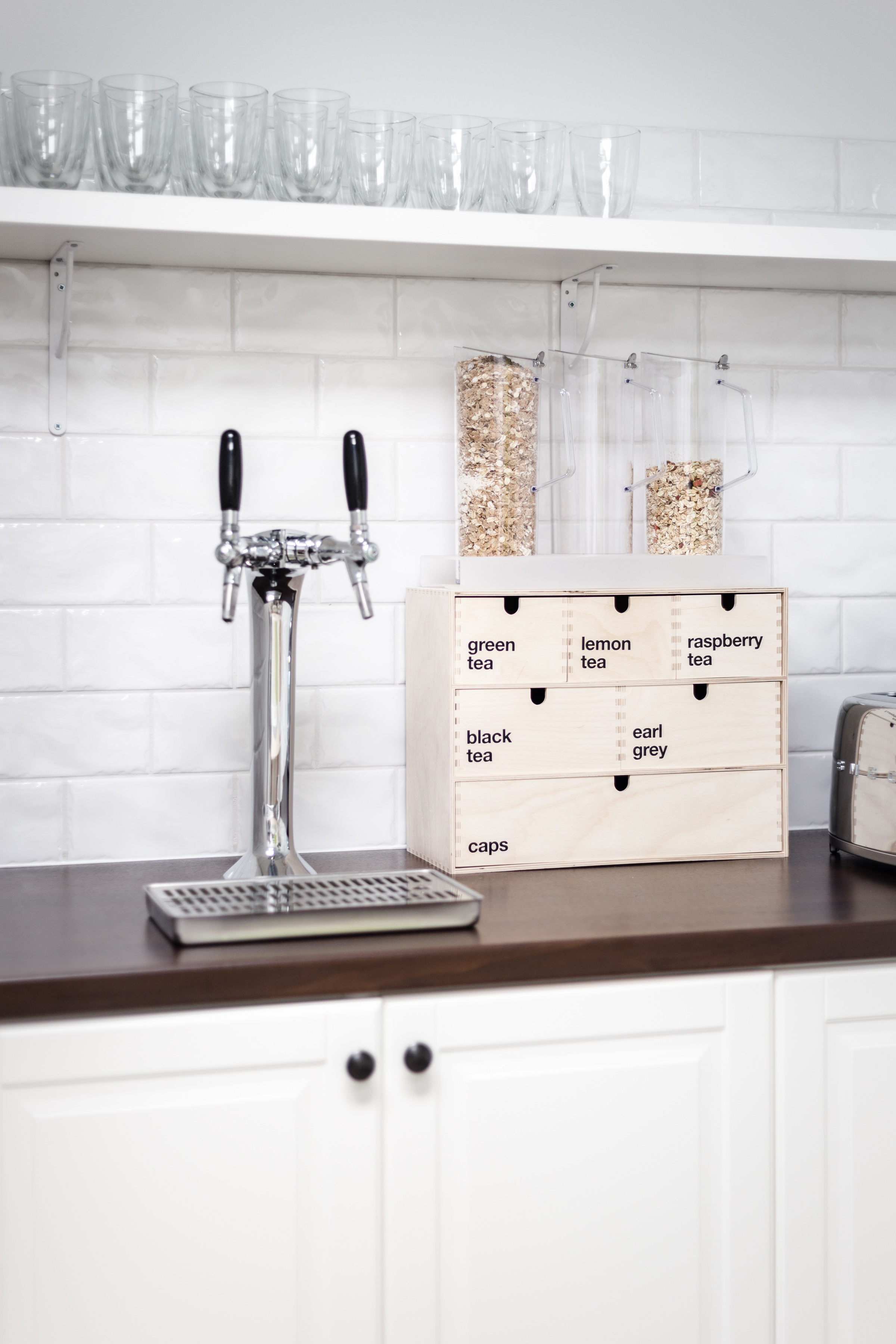
Local Office in numbers:
- Area: 500 sqm
- Location: Q22 in Warsaw
- Duration: 9 months
Project team:
Bogusz Parzyszek, CEO | Founder
Dominika Zielińska, Head of Architecture | Managing Partner
Marzena Bednarczyk, Senior Architect
Natalia Leszczyńska, Architect
Daniel Dziczek, Architect
Damian Bieniek, Anna Rzeźnik, Kasper Skirgajło-Krajewski, space branding & wayfinding
Adam Grzesik – photo



