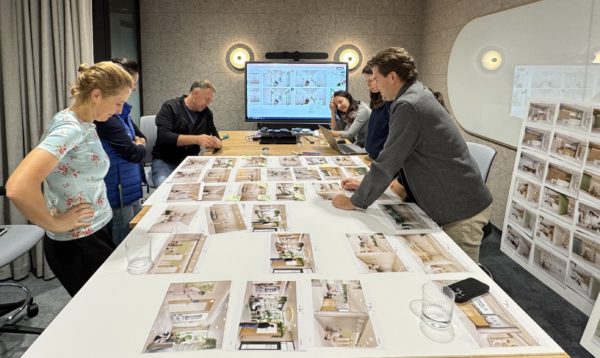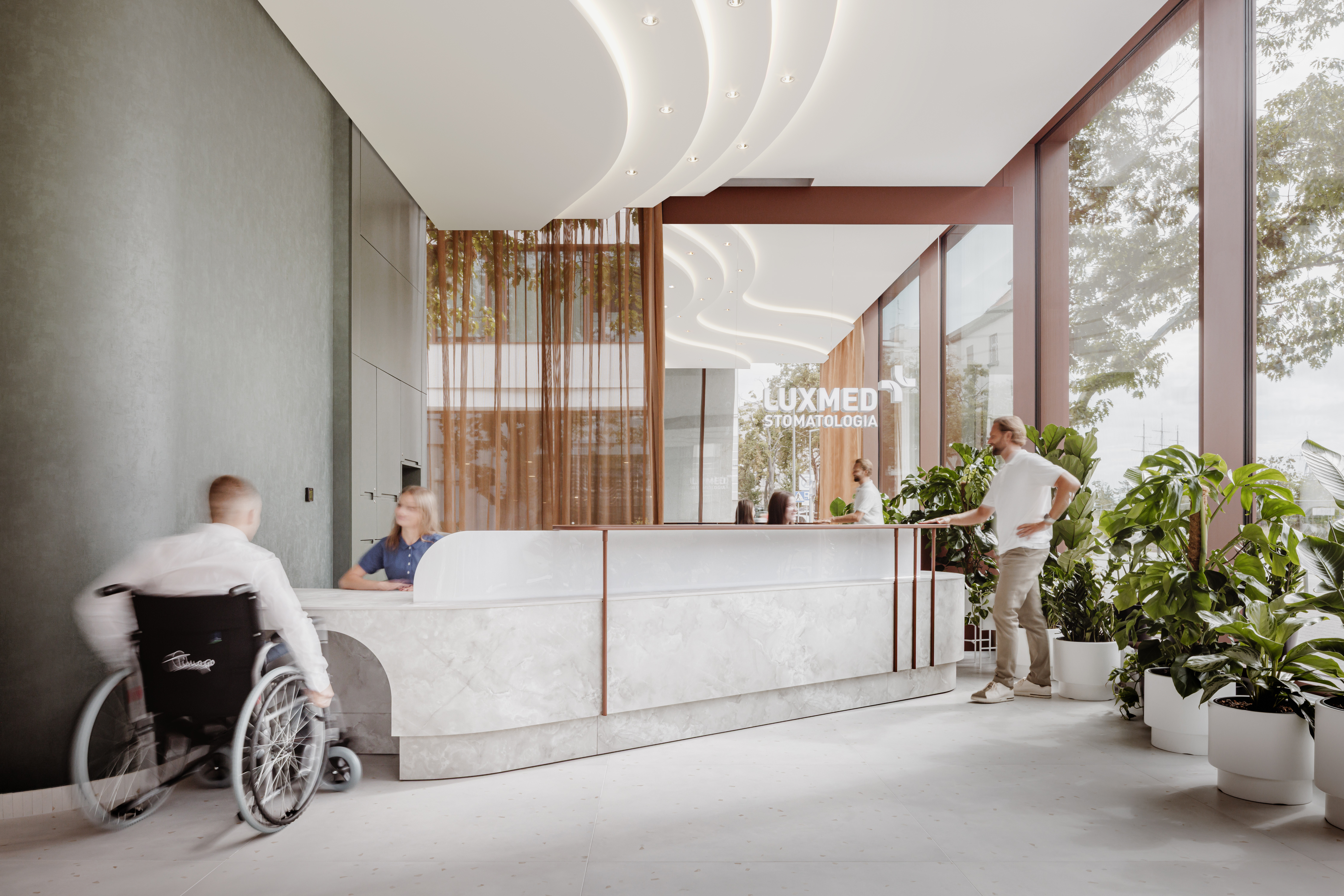
Lux Med – Healing Nature Clinic
Workplace, in collaboration with Lux Med, has created a new standard for designing medical and dental facilities – based on neuroscience, biophilia, and a conscious approach to premium design. The first spaces in Gdynia (building Waterfront) combine aesthetics, functionality, and patient wellbeing into a cohesive, scalable model for the whole of Poland.
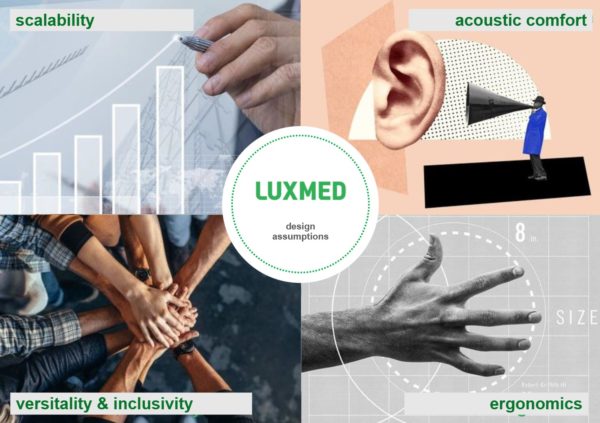
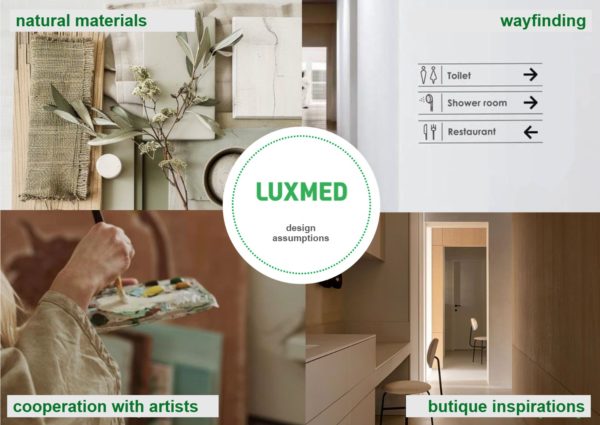
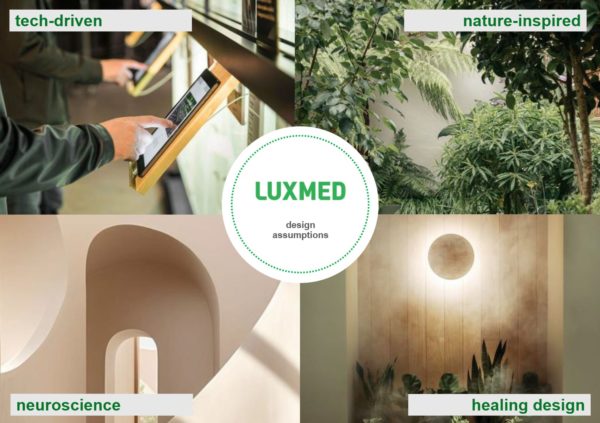
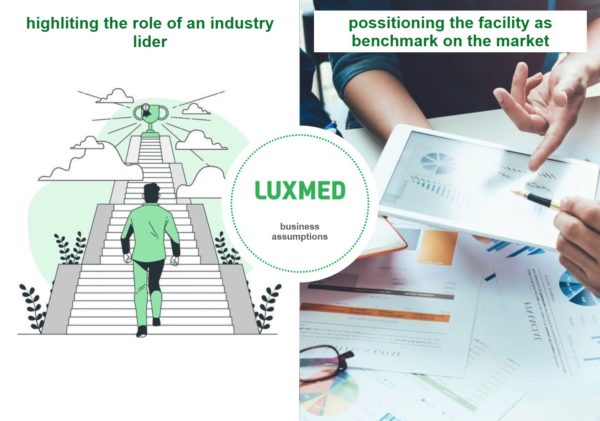
Introduction and Context
Lux Med – the leader in private healthcare in Poland – launched the transformation of its facility design in 2024. The first pilot implementations, at the headquarters and a clinic in Warsaw, were introduced under the name Healing Nature Design https://workplace.pl/story/lux-med-healing-nature/
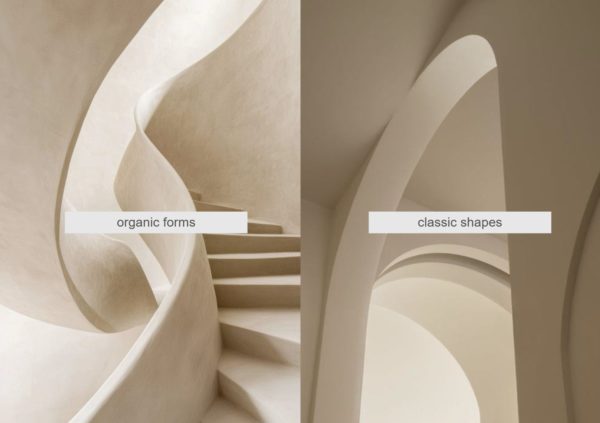
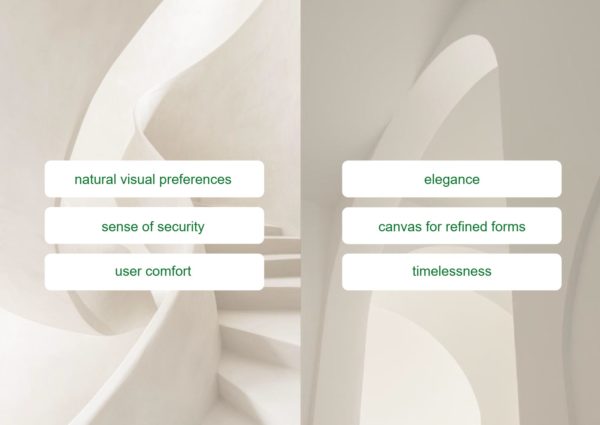
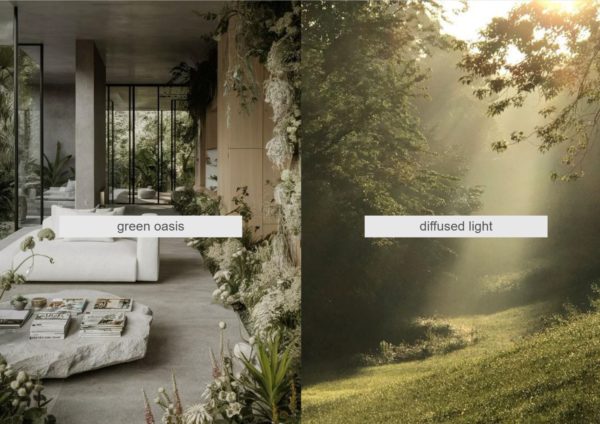
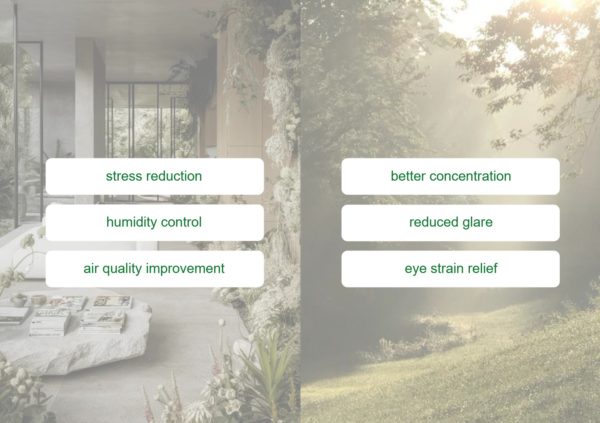
The project received the Property Design Awards 2025. This showed us that the new approach to spatial design works and inspires. Lux Med decided to take another bold step: introducing a new standard into the premium segment and implementing it at the dental clinic in Gdynia.
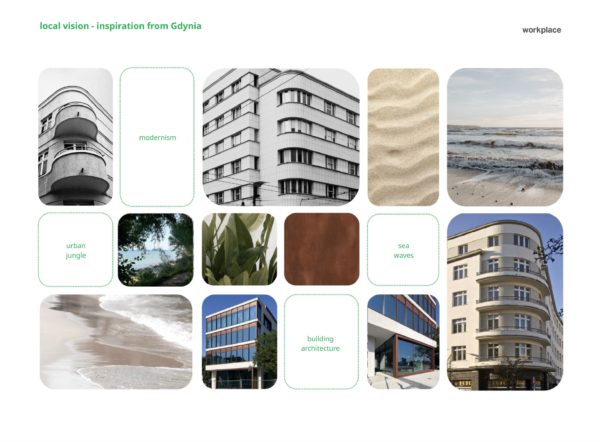
Today, premium design is not about opulence and gold, but about conscious design that combines aesthetics, top quality, and user comfort. It is a space or product that is timeless, environmentally responsible, and supportive of wellbeing, while at the same time making use of technology in a discreet and intelligent way.
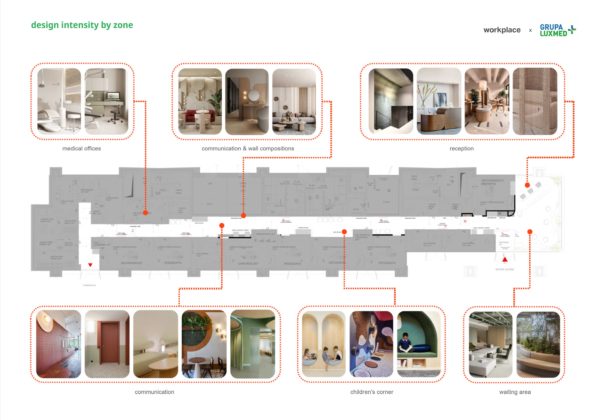
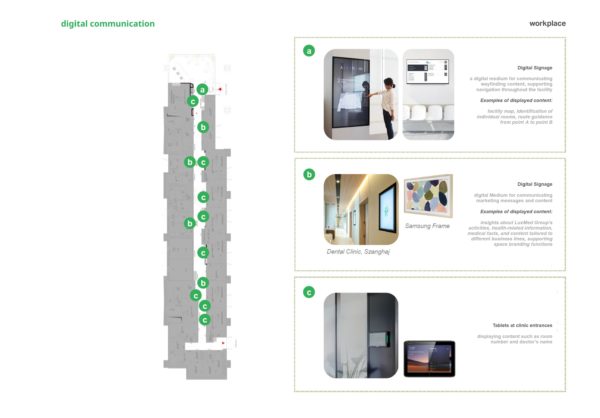
Today, premium means long-lasting experience and value, not just a fleeting ‘wow’ effect. As Robert Kalota put it, this is a true revolution in the field of medical centers – one that is changing the way we perceive everyday care and the premium segment.
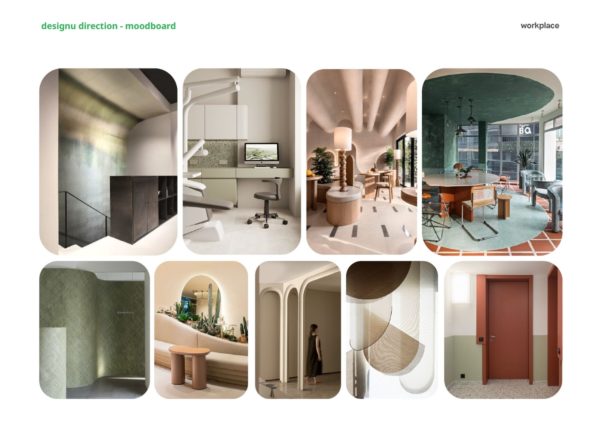
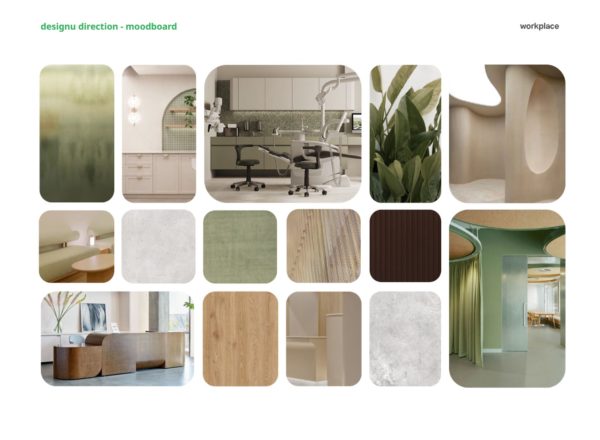
Challenges
-
creating a space that reduces stress and builds a new type of premium experience,
-
developing solutions that could become a benchmark for the entire network,
-
preserving the local character of Gdynia – a city of modernism and the sea.
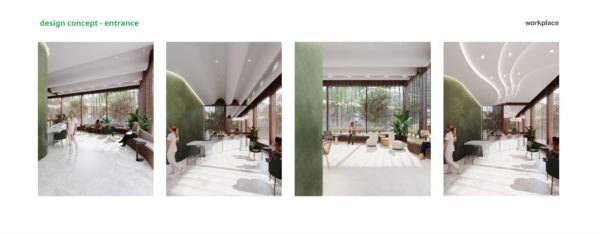
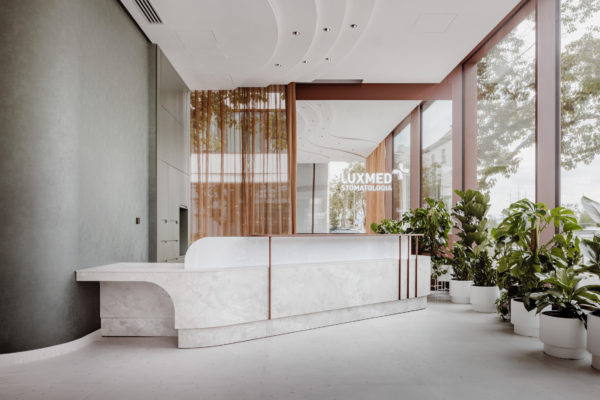
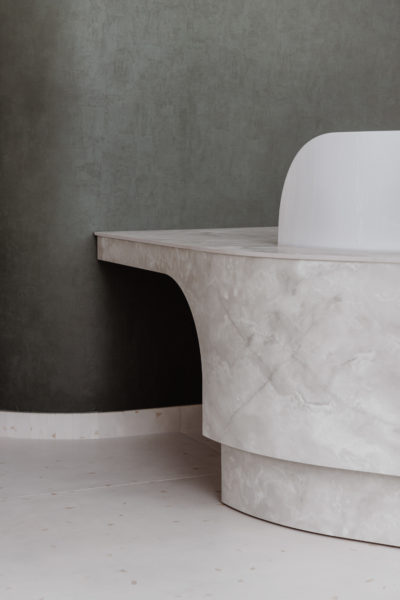
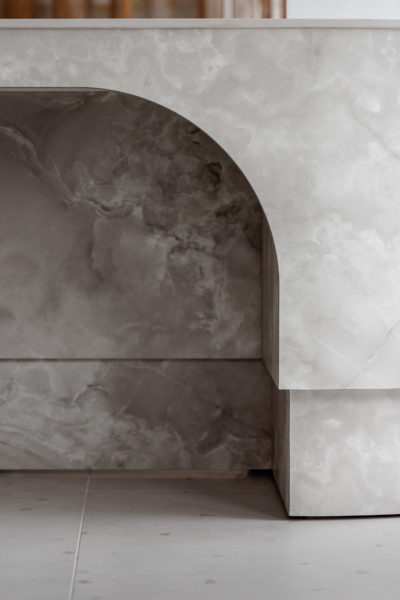
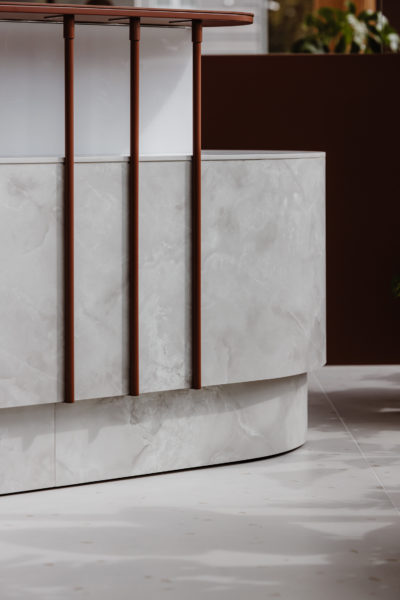
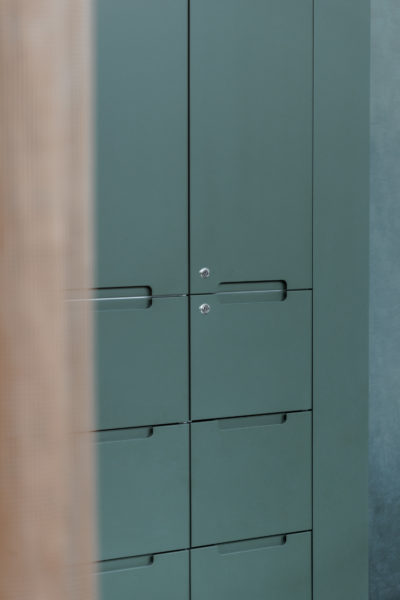
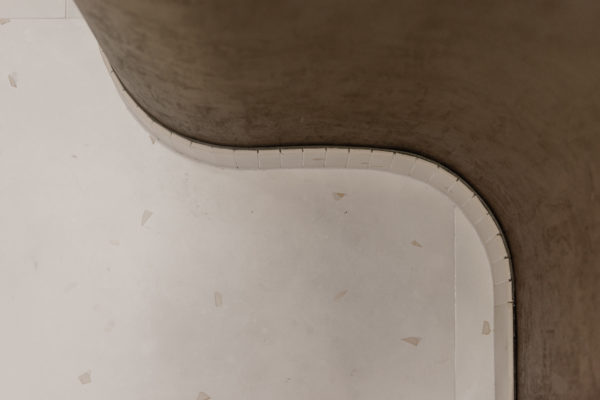
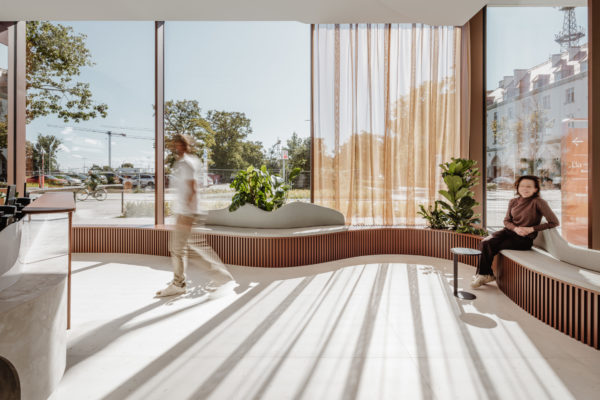
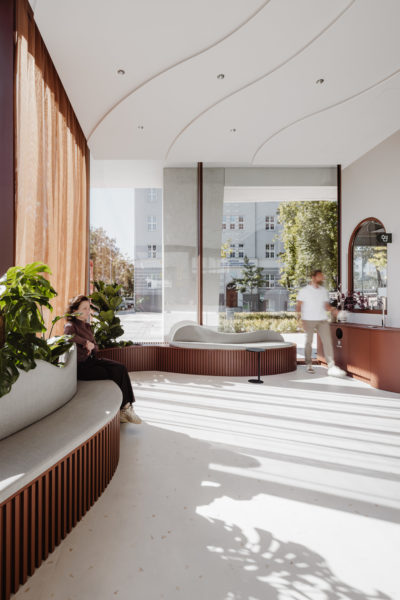
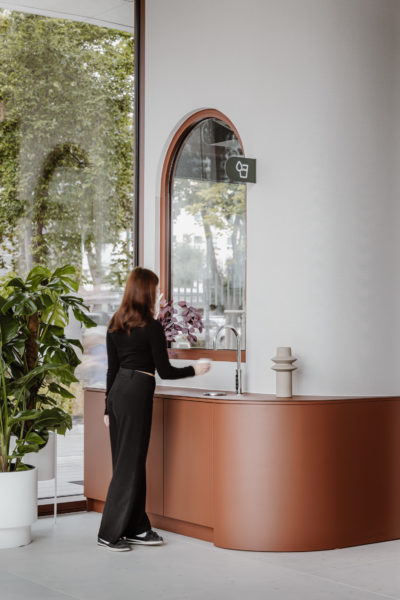
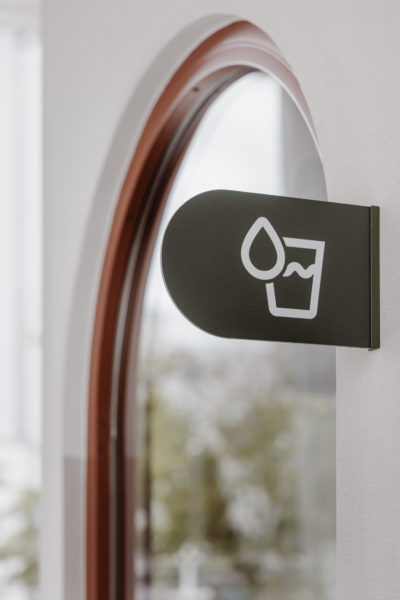
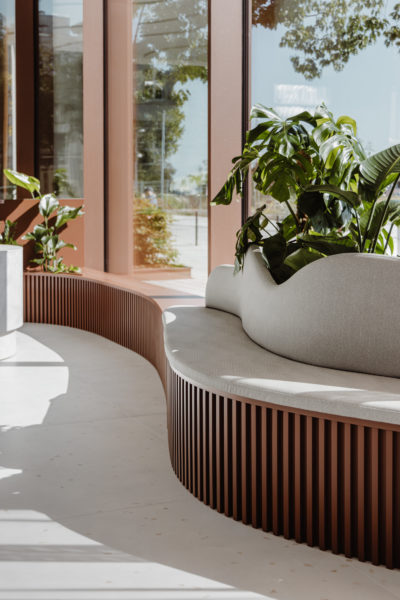
Redefining Premium
“A modern dental clinic is much more than advanced equipment. It is a space where the patient should feel safe, calm, and comfortable – both emotionally and sensorially. Premium design no longer means opulence, but conscious design that builds trust and supports health,” emphasizes Robert Kalota, Director of the Investment and Administration Department at Lux Med Group.
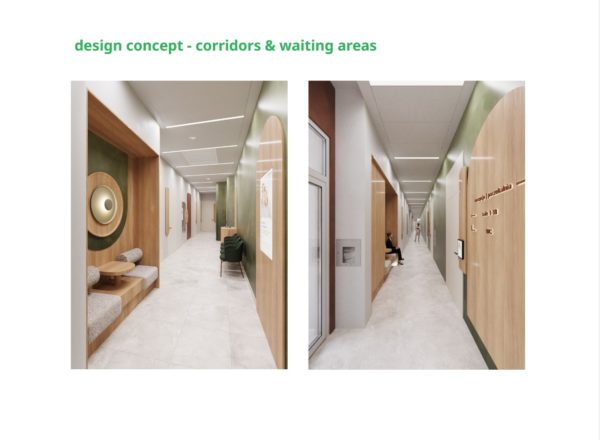


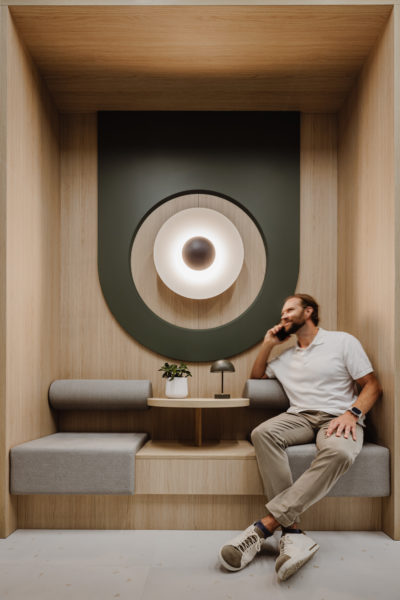
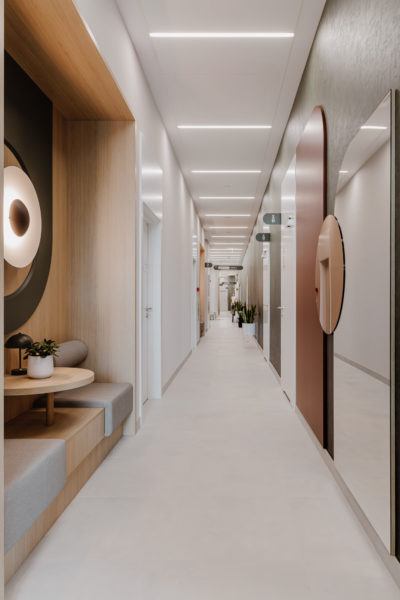
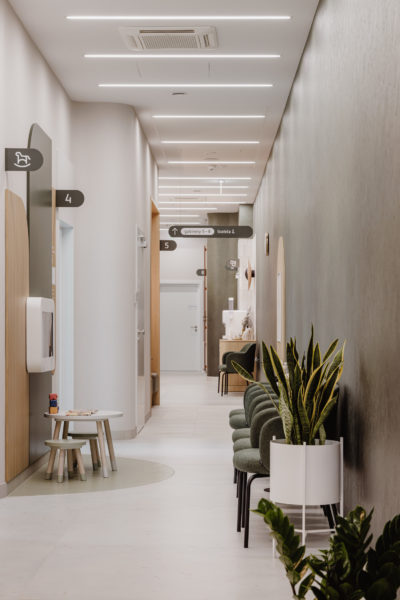
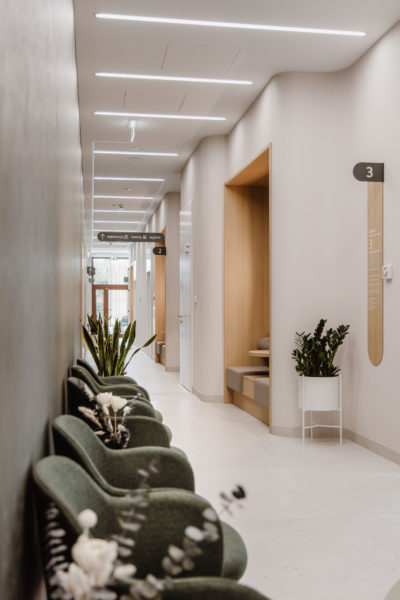
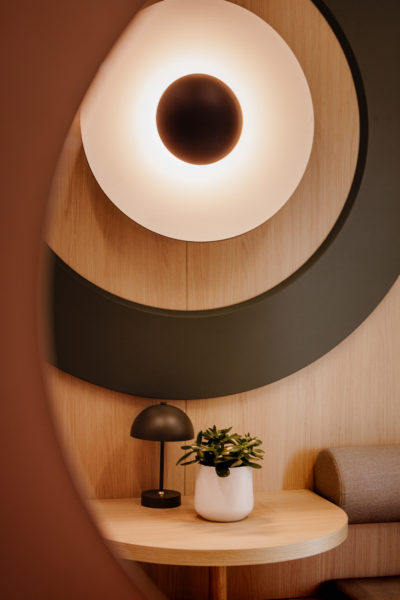
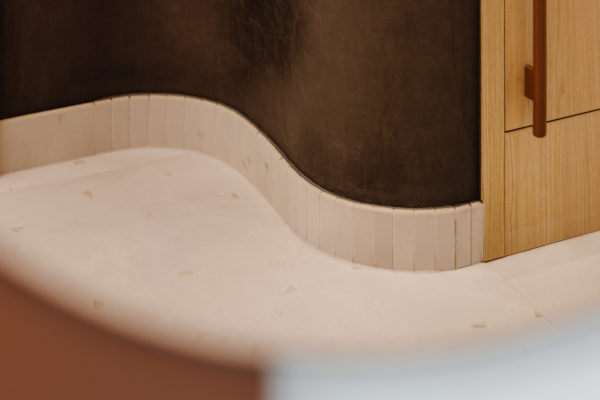
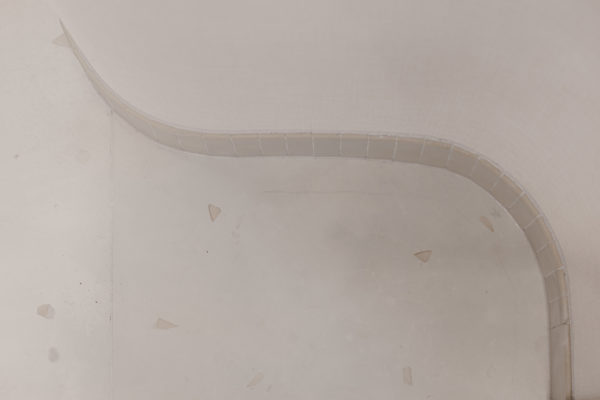
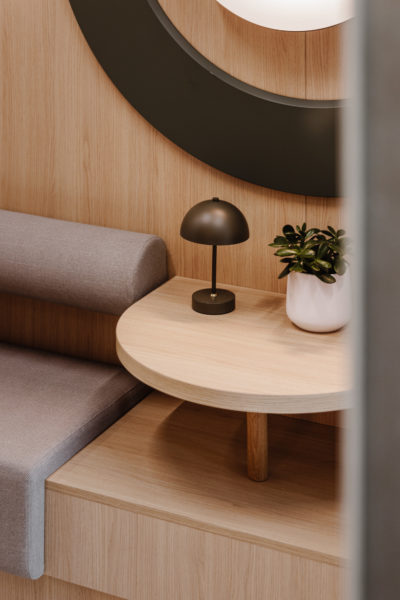
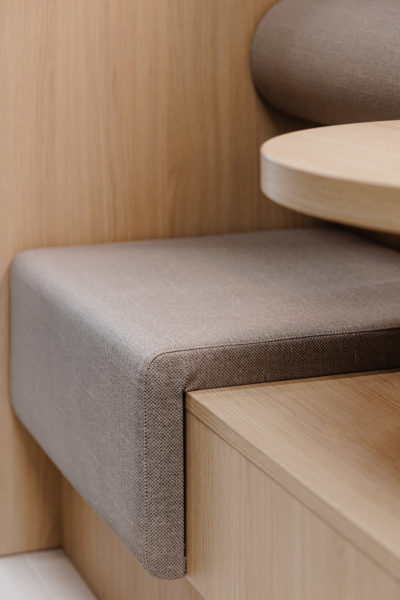
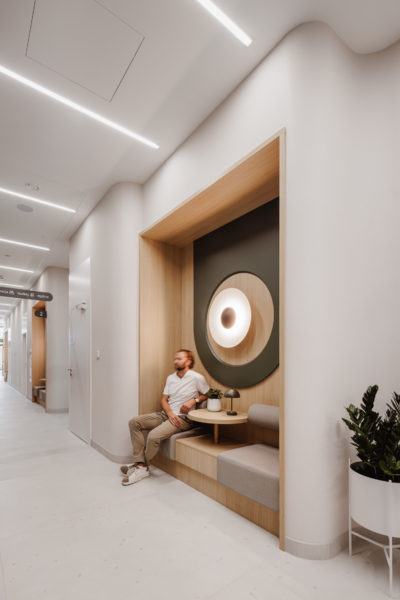
On the Future
“Poland has matured aesthetically – 20 years ago no one expected a clinic to be beautiful. Today, patients seek a world-class experience. In premium dentistry, we are only just opening the door to the future: we have established a standard based on neuroscience and nature, and the next step will be the integration of technology that will further enhance patient health and comfort,” says Bogusz Parzyszek, CEO of Workplace.
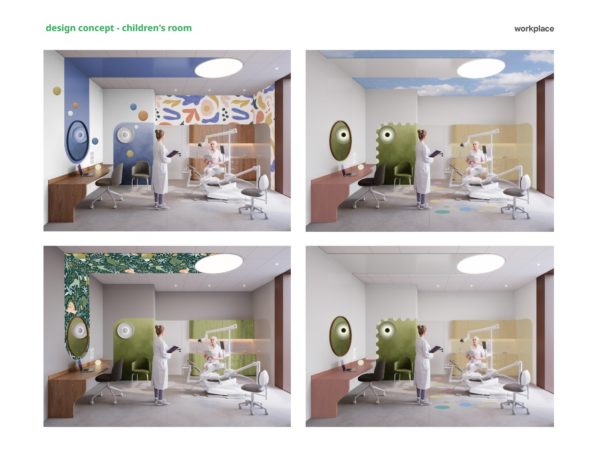
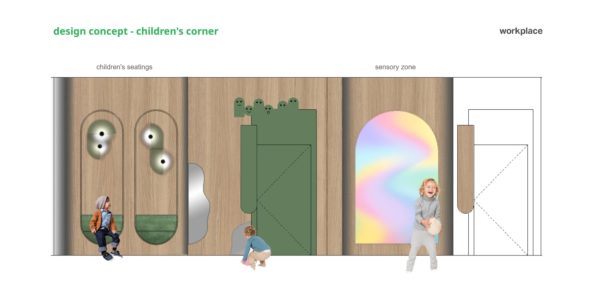
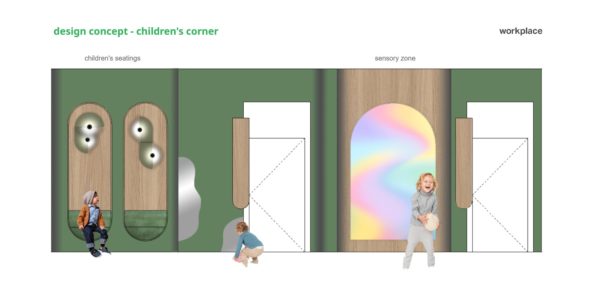
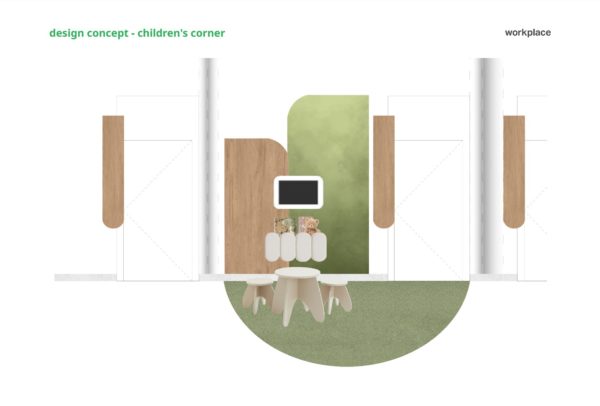
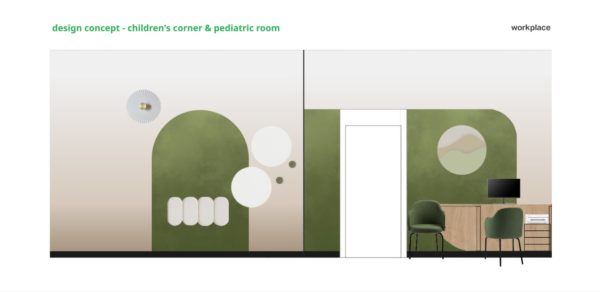
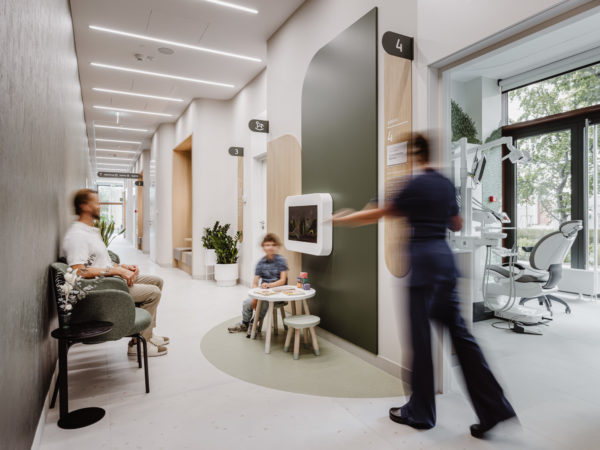
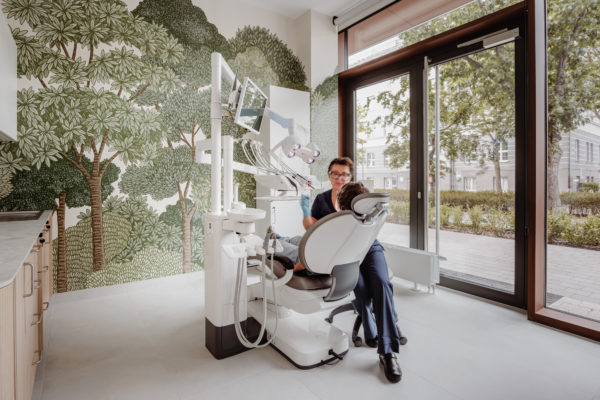
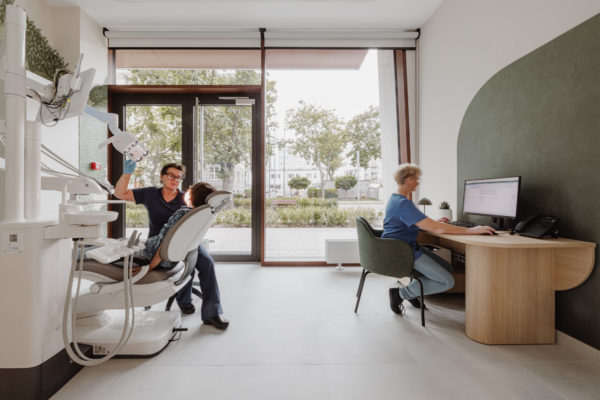
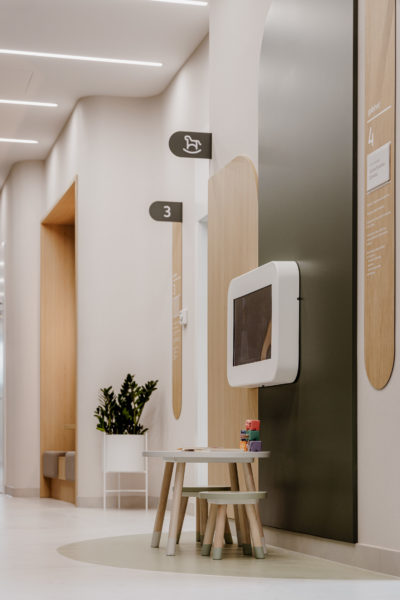
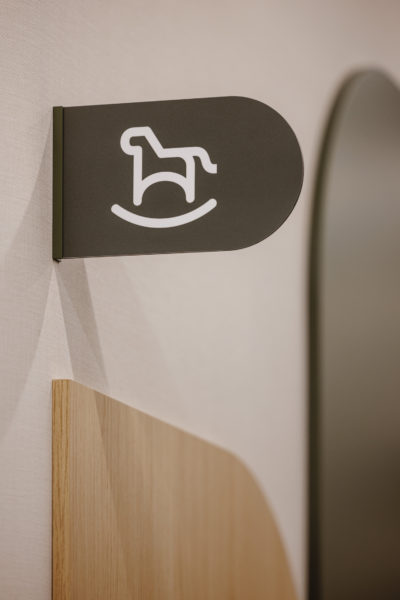
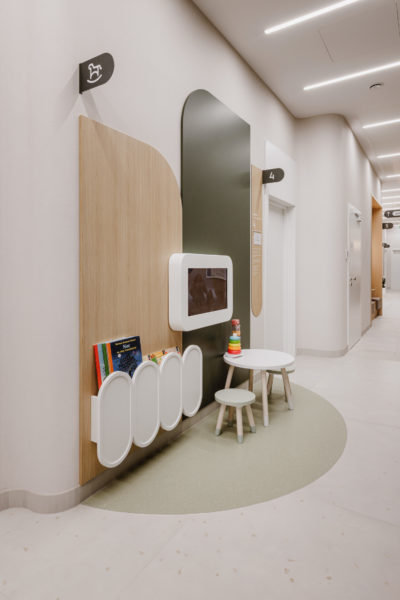
Design Process
-
Research and Benchmarks (June–July 2024) – analysis of the leading premium dental clinics in Poland and worldwide.
-
Predesign and Concept (July–November 2024) – development of the aesthetic standard, space branding, and wayfinding.
-
Management Decision (December 2024) – approval of the neuroscience-based direction.
-
Implementation (January–August 2025) – opening of the clinic in the Waterfront complex in Gdynia.
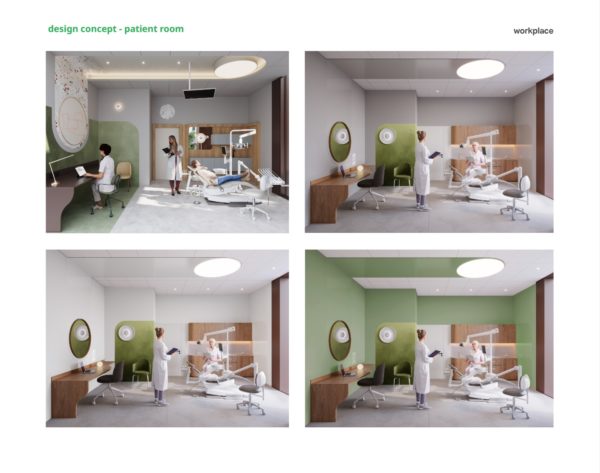
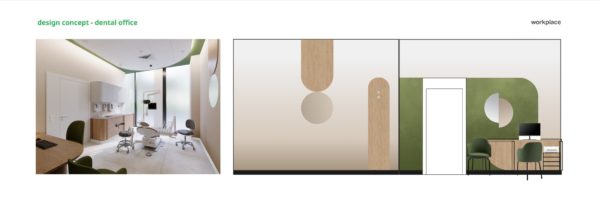
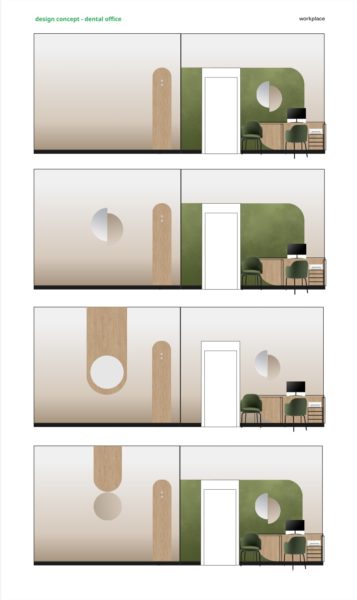
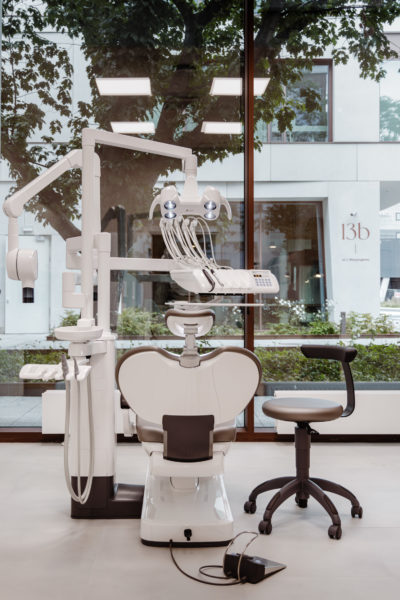
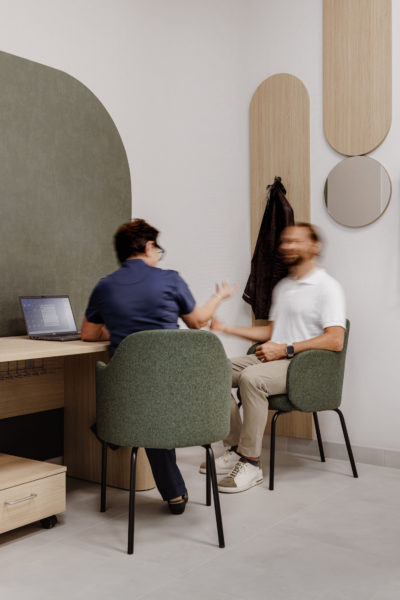
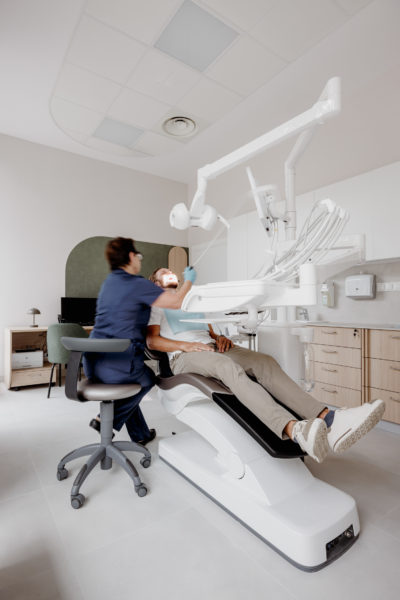
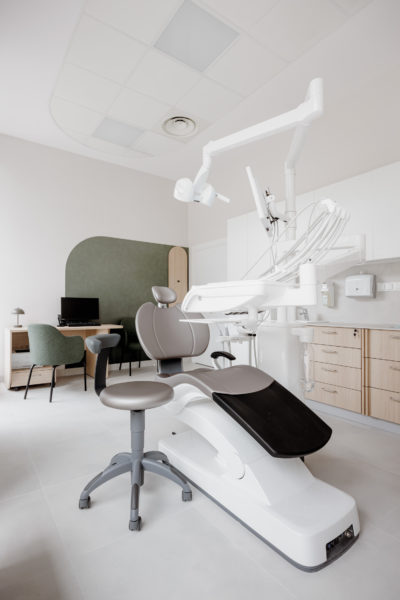
On Patient Emotions
“Designing healthcare facilities is not only about functionality and aesthetics, but about creating experiences that reduce stress and support regeneration. We want the patient to feel, from the very moment they enter, that this place was designed with them in mind – their health, emotions, and sense of security,” says Robert Kalota.

On Design
“We wanted the interior of this clinic to feel like an oasis – safe, comfortable, soft to the senses, full of light and natural materials. It is a space that soothes and intrigues rather than overwhelms, where patients can feel cared for from the very moment they step inside,” says Olga Szadkowska, Lead Architect at Workplace.
Design Solutions
-
Premium experience: 7 dental treatment rooms, stress-reducing spaces, children’s corners, and regeneration zones.
-
Nature-inspired design: large glazing, greenery as the leading color, rounded furniture forms, natural materials (stone, wood).
-
Local DNA: use of corten steel and Gdynia’s modernist style, ceiling inspired by sea waves.
-
Detail and comfort: alcove seating, mirror and sconce compositions, bespoke architectural details.
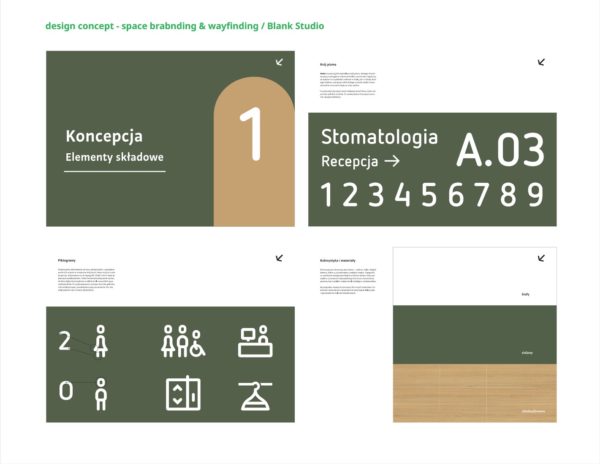
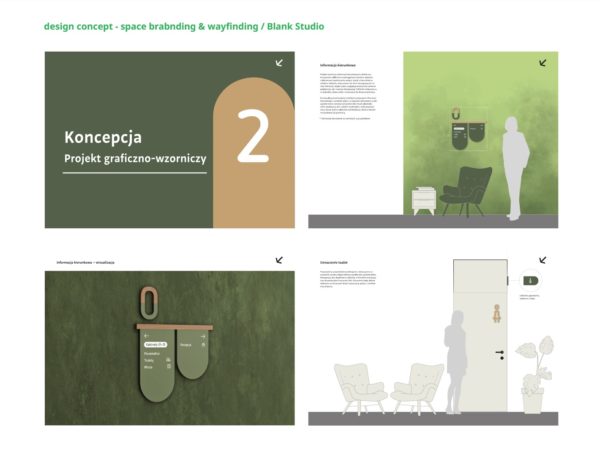
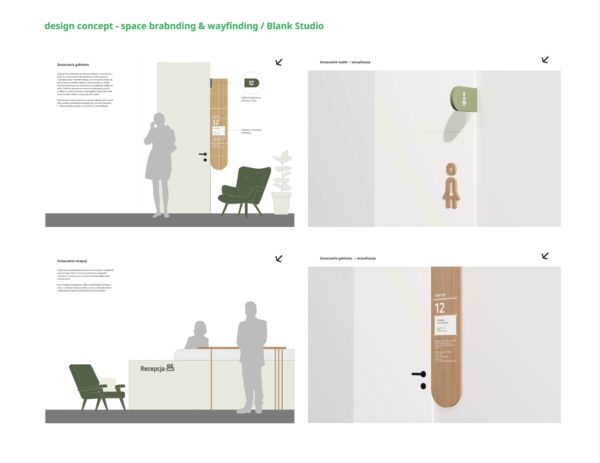
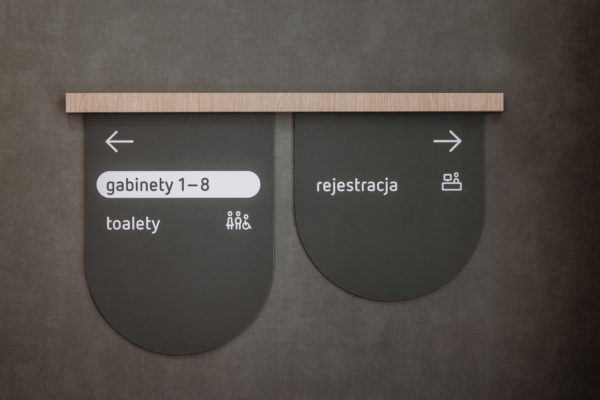
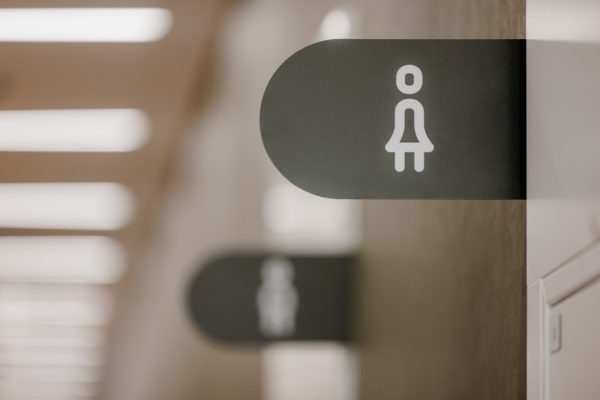
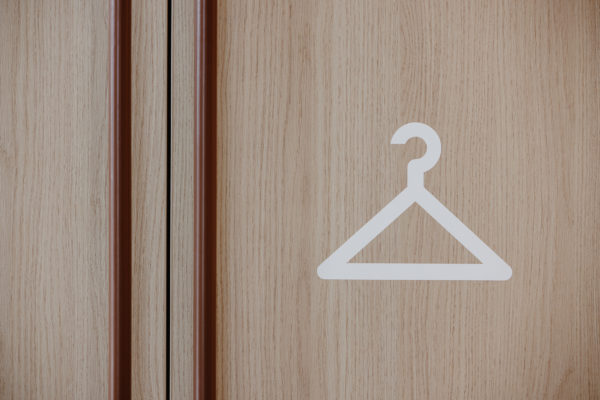
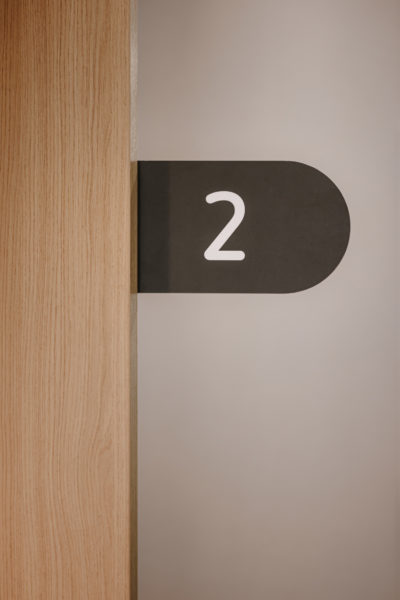
On Healing Nature Design
“At Lux Med Group, we consciously implement the principles of the healing nature philosophy: natural light, greenery, organic forms, and friendly materials. These are not nice-to-have additions but the very foundation of design. The environment has a real impact on emotions, stress, and the healing process, which is why biophilia and neuroscience are becoming the basis of modern dentistry,” notes Robert Kalota.
Results
-
Lux Med has gained a new, scalable premium standard.
-
Dentistry in Poland has received a benchmark that combines neuroscience, hospitality, and locality.
-
Patients perceive the space as an oasis of calm, while specialists see it as a functional and prestigious workplace.
On Neuroinclusivity
“Modernity is not about a striking lobby, but about being mindful of the diverse needs of patients – including sensory and emotional ones. Quiet zones and the ability to choose between open and more intimate spaces are becoming increasingly important. This approach also ensures comfort for neurodivergent patients,” explains Robert Kalota.
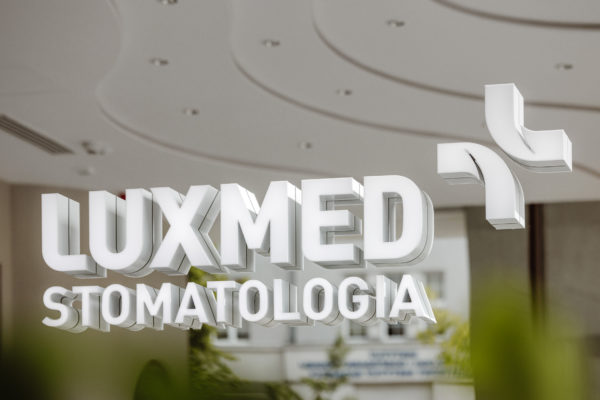
Summary
The Lux Med facility in Gdynia is a prototype of the group’s dentistry of the future. The project combines neuroscience research, hospitality design, and a new type of premium – open, natural, and inclusive. It is a space that not only enhances patient comfort but also strengthens Lux Med’s image as a leader and sets a new standard for the medical market in Poland.
Project Factsheet
- Location: Gdynia / building: Waterfront
- Area: 650 m²
- Dental rooms: 10 (covering multiple specializations including surgery, endodontics, pediatric dentistry, conservative dentistry, and orthodontics), plus an RTG / CBCT room
Reception & waiting area: enriched with greenery
Circulation spaces: featuring seating alcoves, water corners, and digital signage points
Medical & staff facilities: sterilization, storage, technical rooms, staff room, and bathrooms - Workplace Team: Bogusz Parzyszek, Paweł Kołodziej, Olga Szadkowska, Daria Żarnoch, Monika Podolak, Małgorzata Romanowicz, Blank Studio (space branding & wayfinding), Jakub Andruk (visualizations)
- Blank Studio – Space Branding & Wayfinding: Bartłomiej Witański, Aleksandra Krupa, Martyna Berger, Dobrosława Rafalska, Oliwia Otręba
- Lux Med Team: Robert Kalota, Edyta Resiak-Całka, Renata Rzadkiewicz-Woźnica, Danuta Barańska, Grażyna Martyn
- Photography: Adam Grzesik
- Project duration: 14 months
