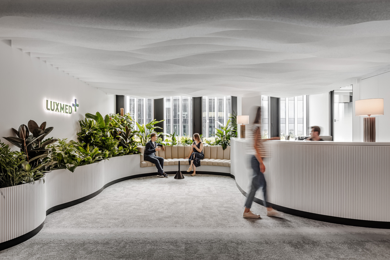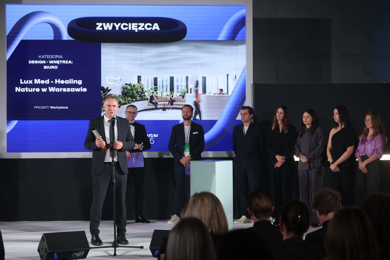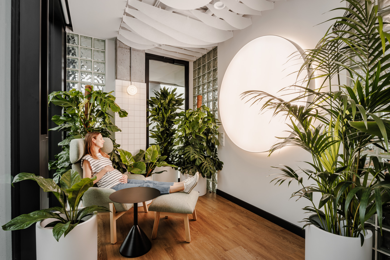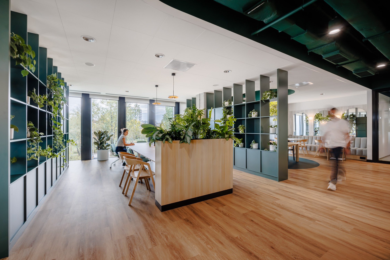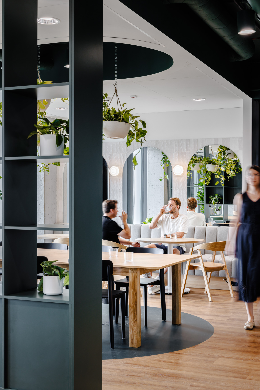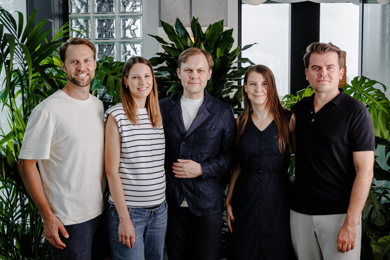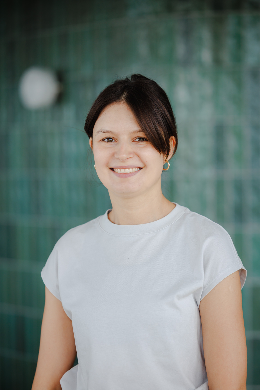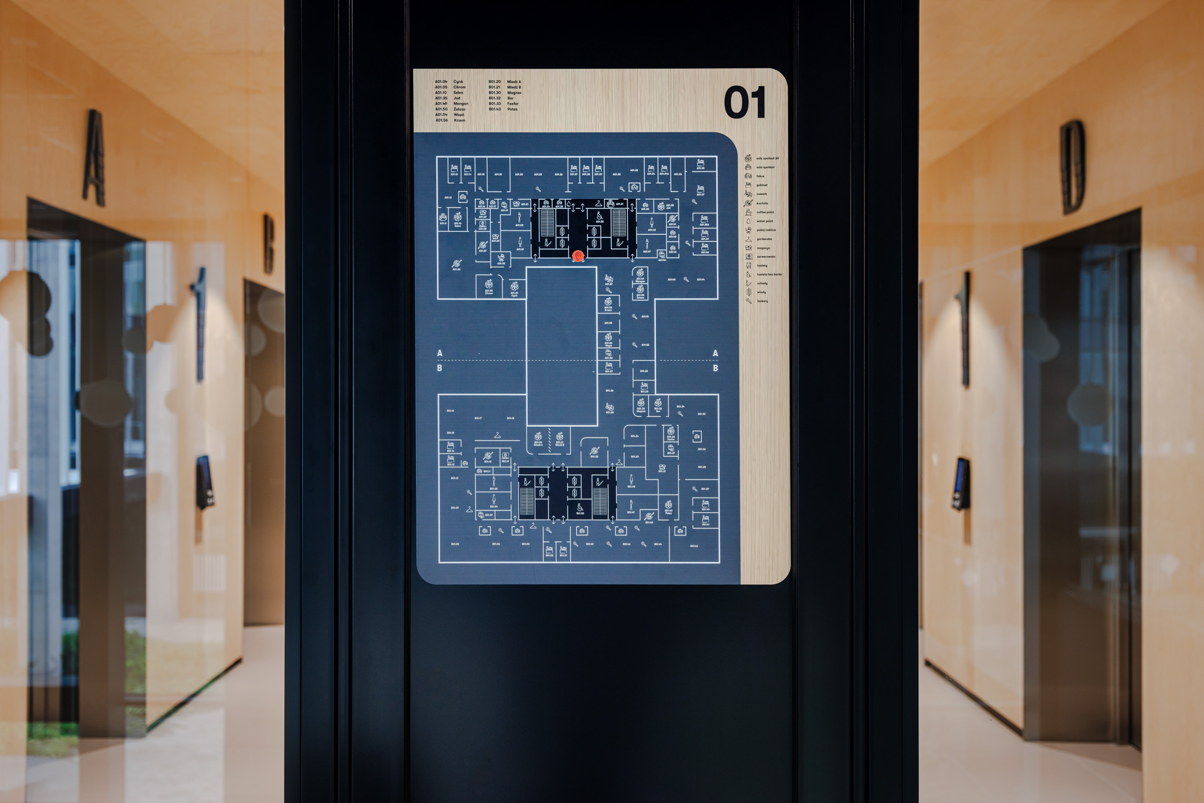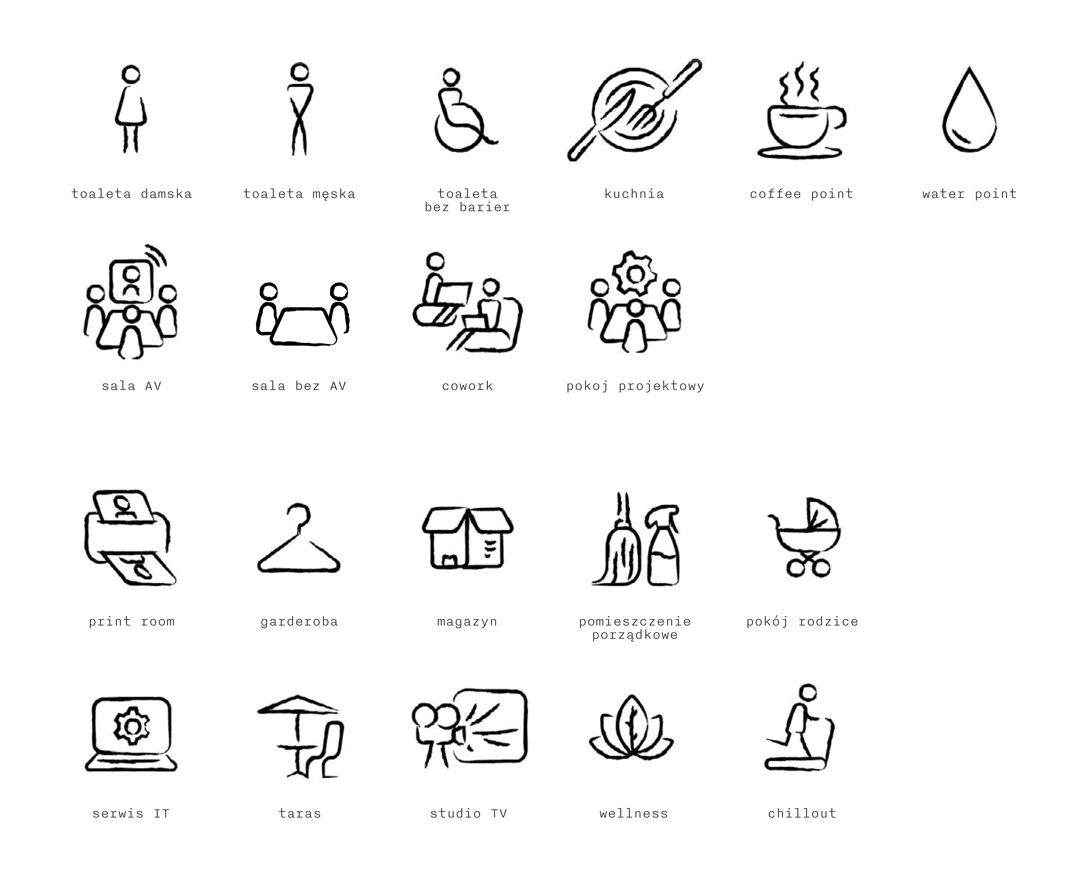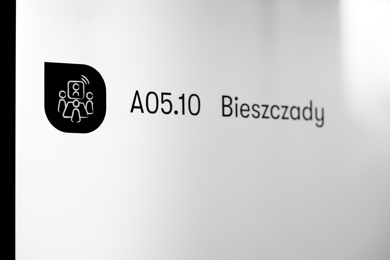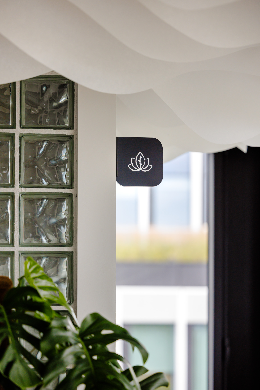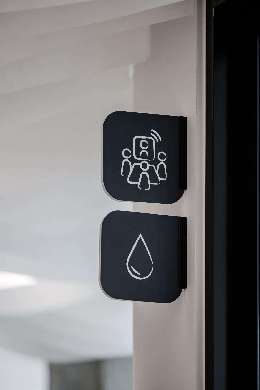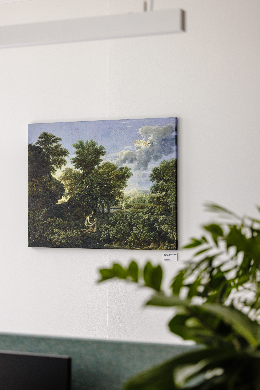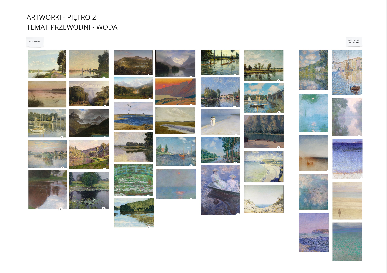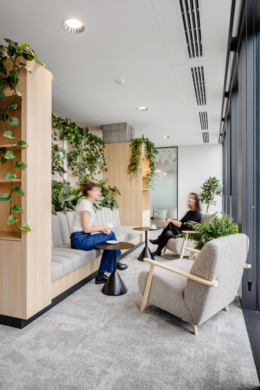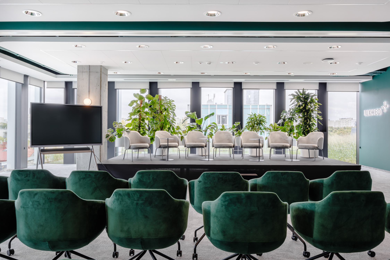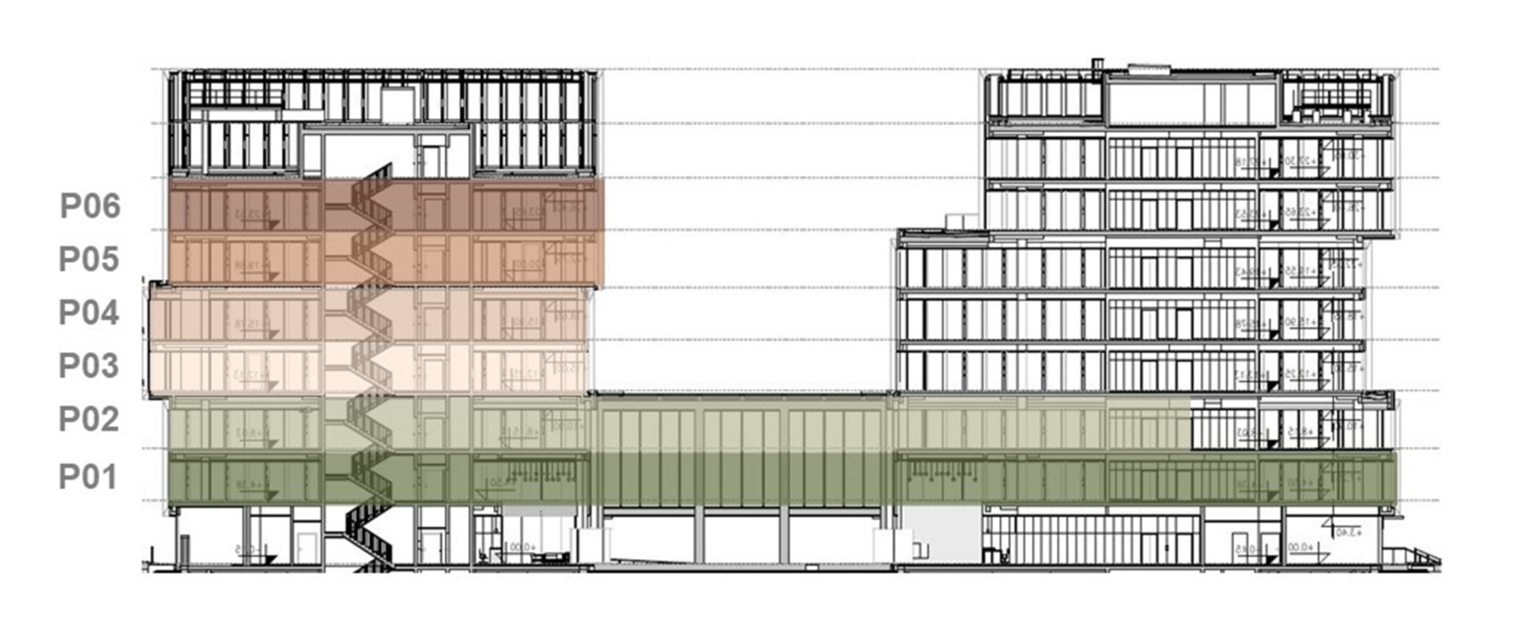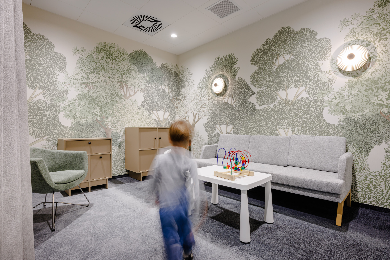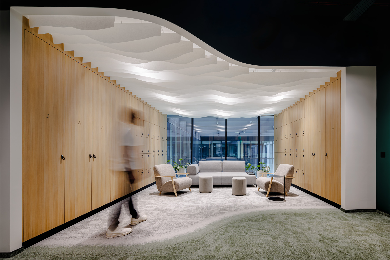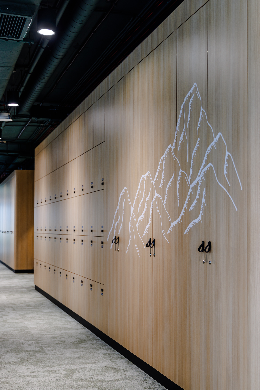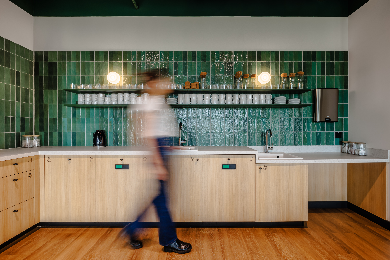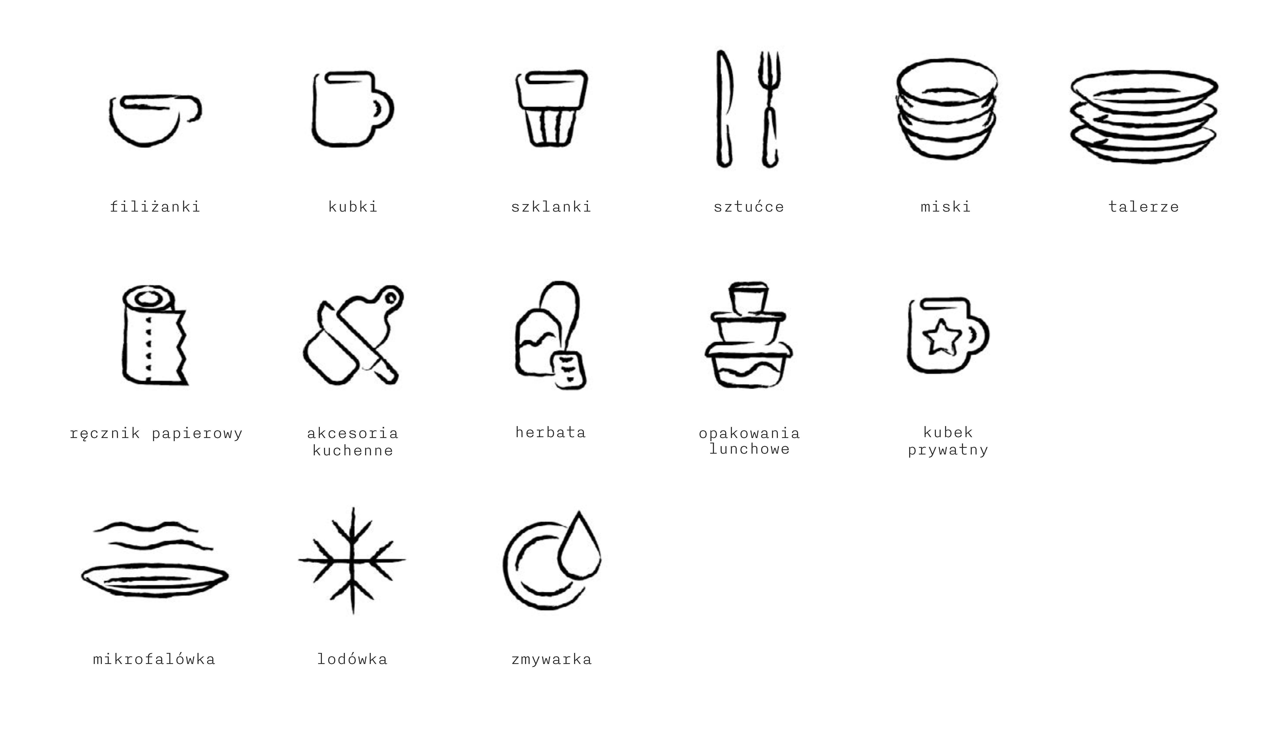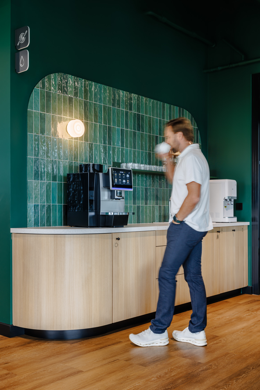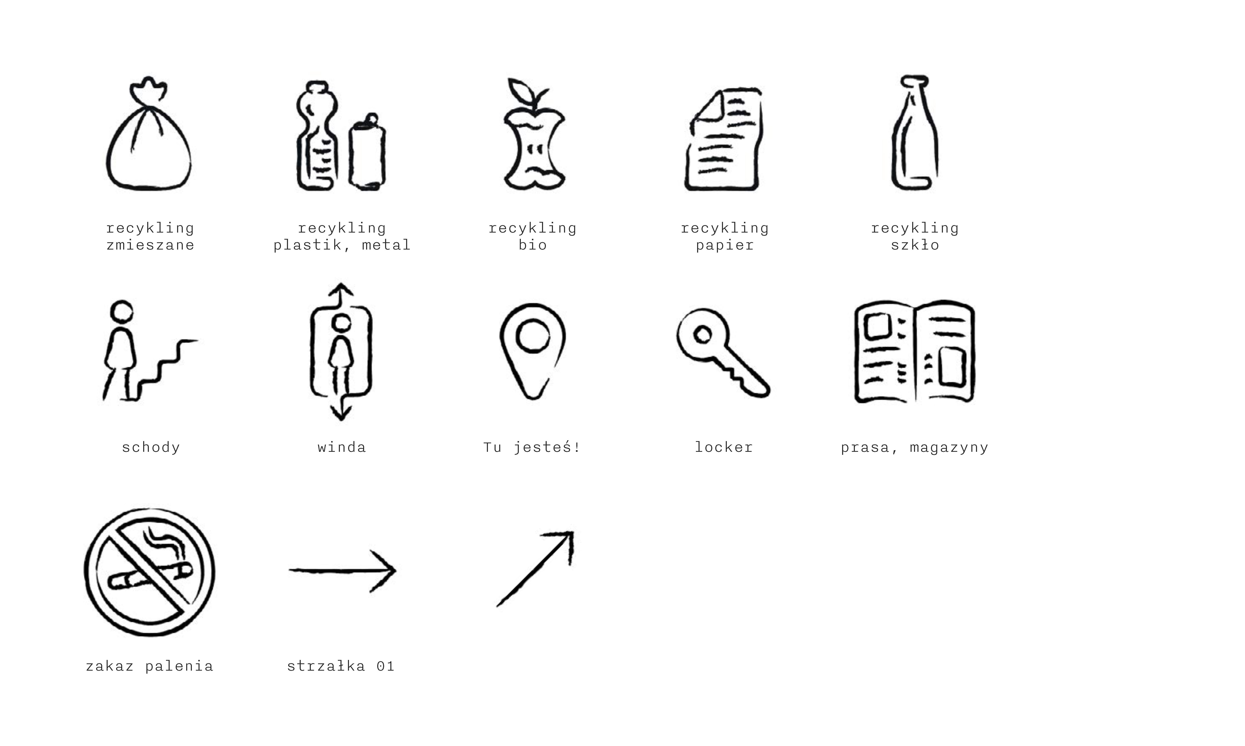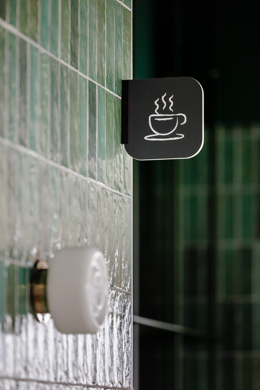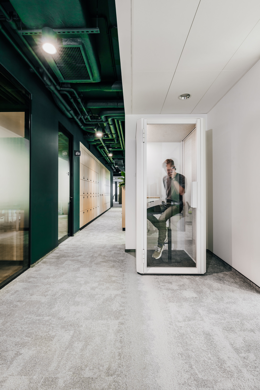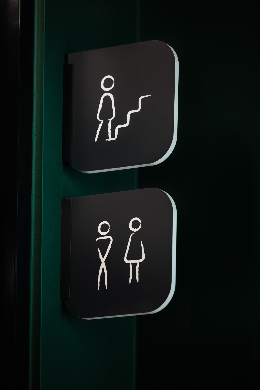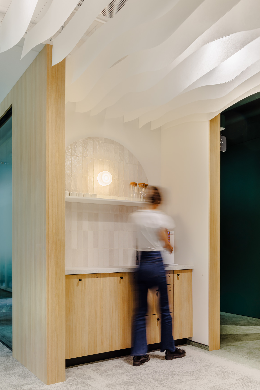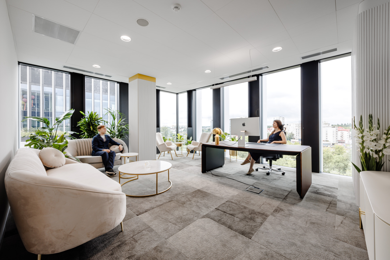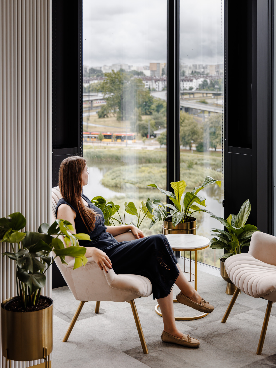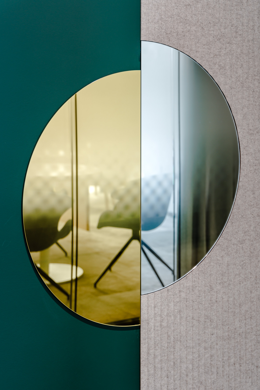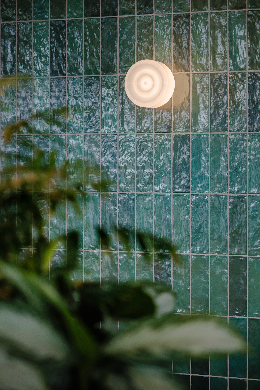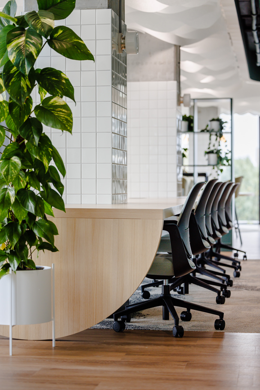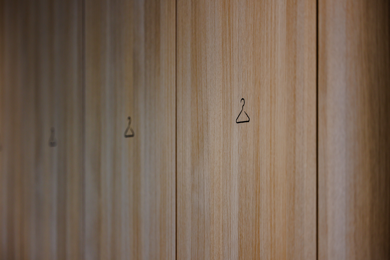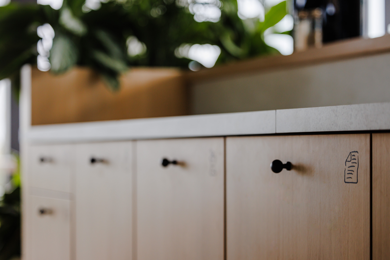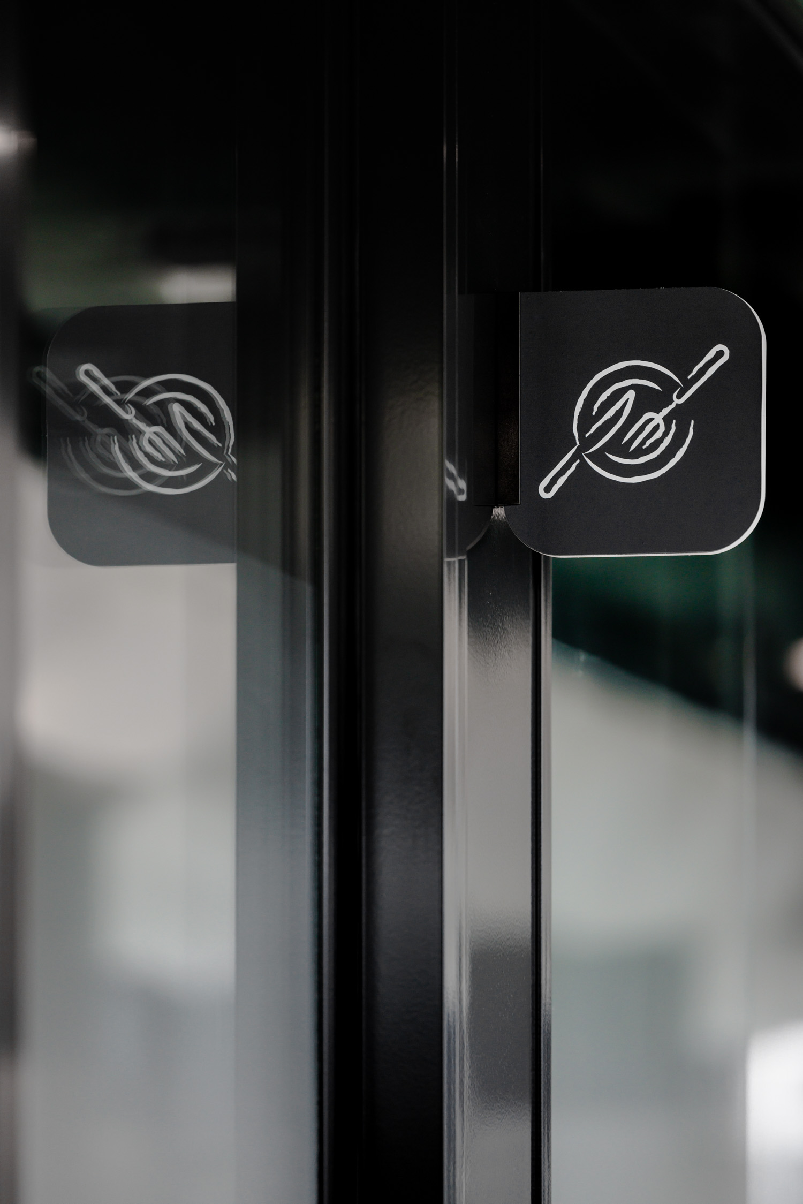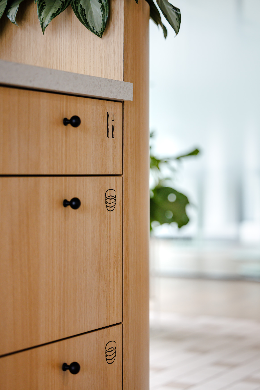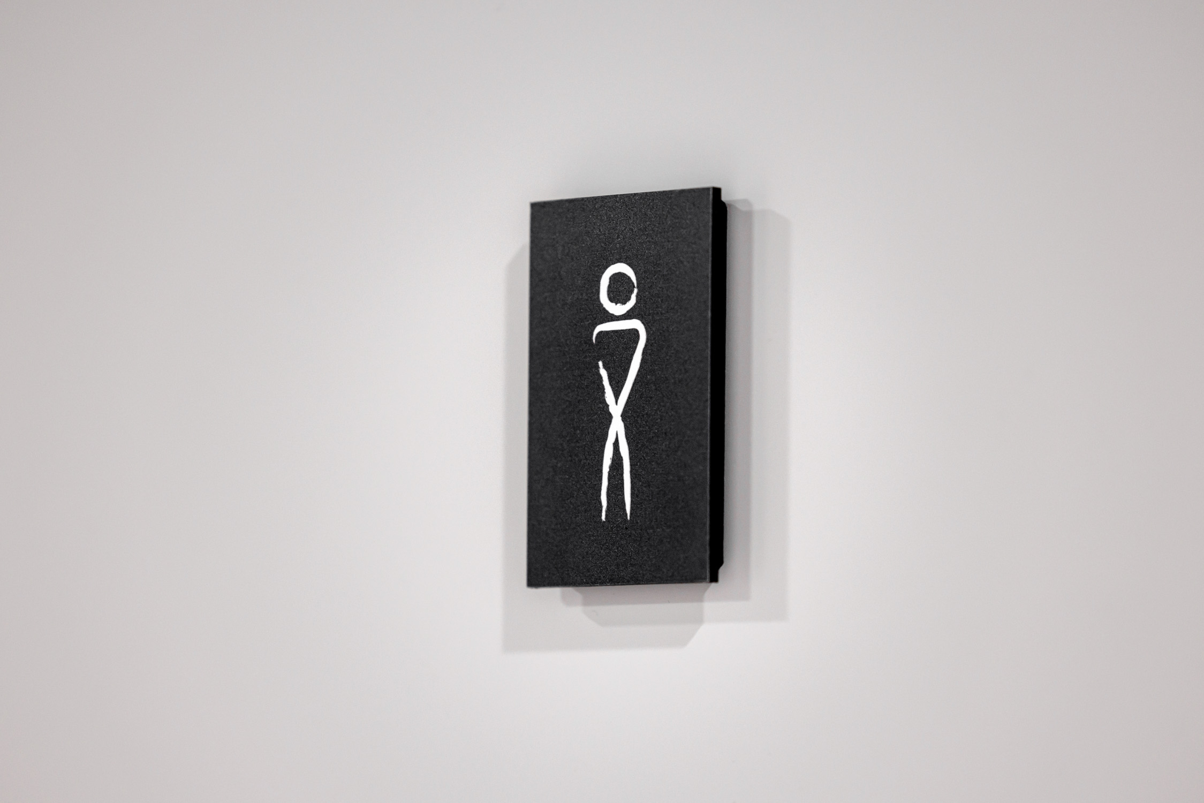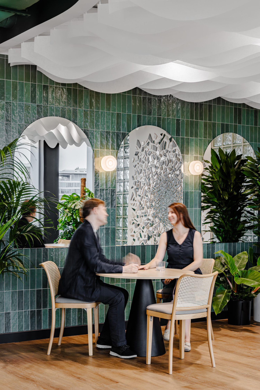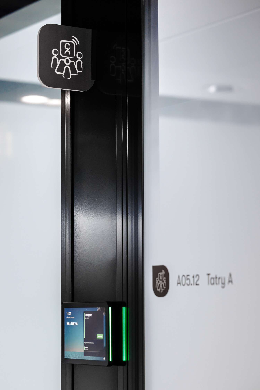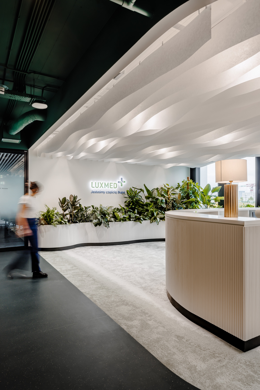We started the collaboration with a comprehensive research process to understand the current needs and challenges faced by such a large and dynamically growing organization. Over 50 research interviews and workshops with employees allowed us to create a functional layout tailored to the specific needs of various teams while ensuring flexibility for future changes.
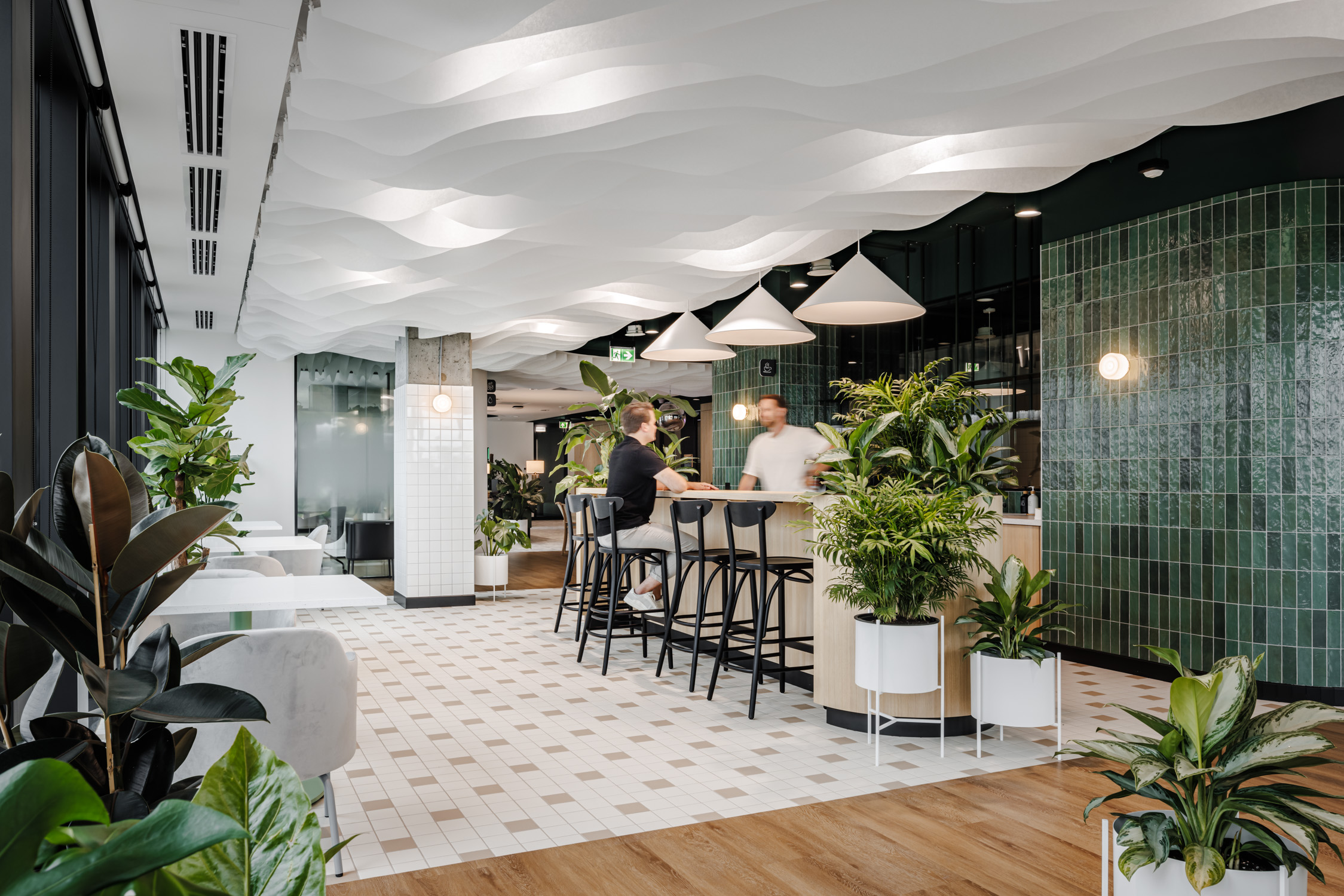
Under One Roof
Dynamic growth over the past 15 years had led to different departments of LUX MED being scattered across several buildings. The new office brought the entire organization under one roof in the Lakeside building, improving collaboration and knowledge exchange between teams.
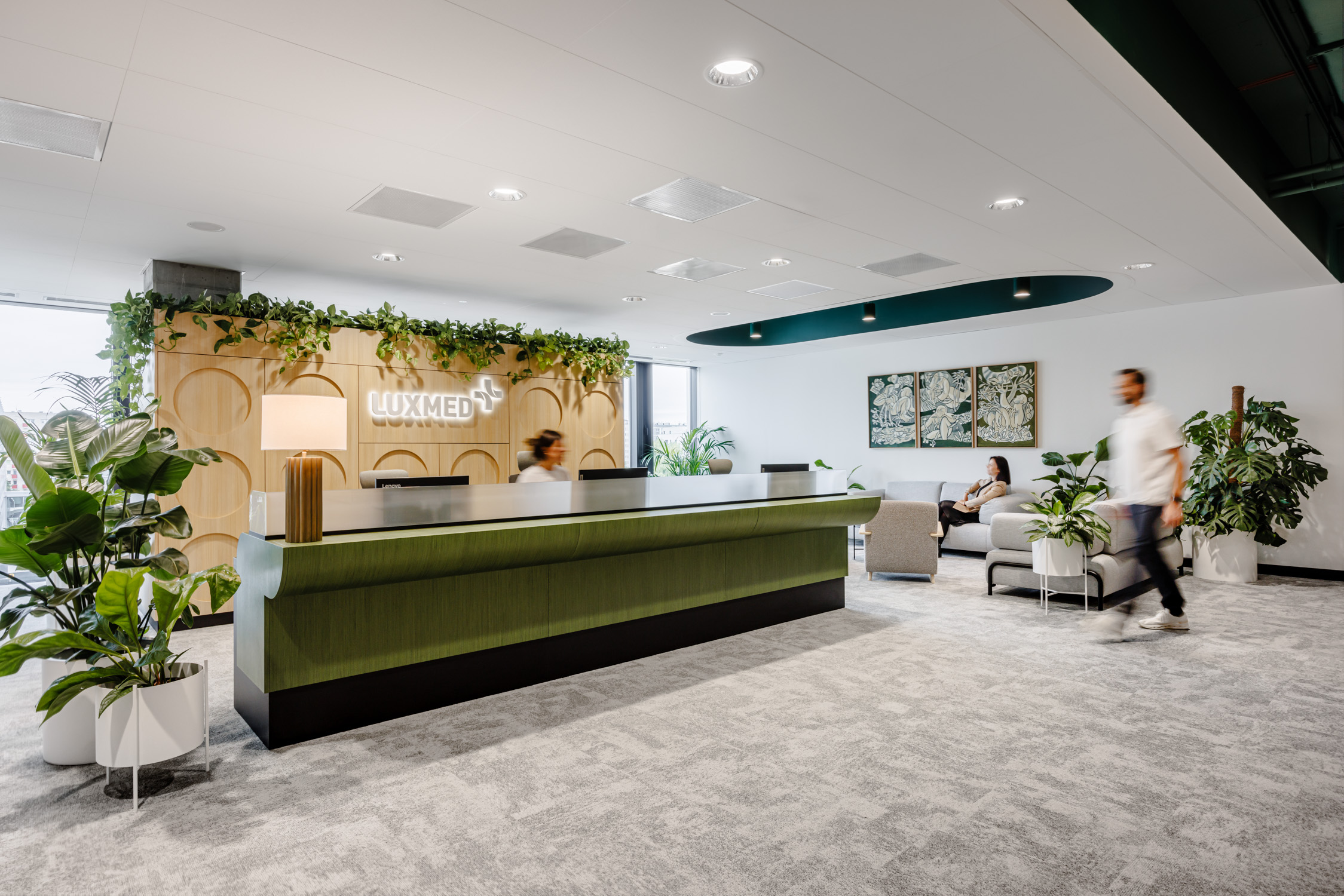
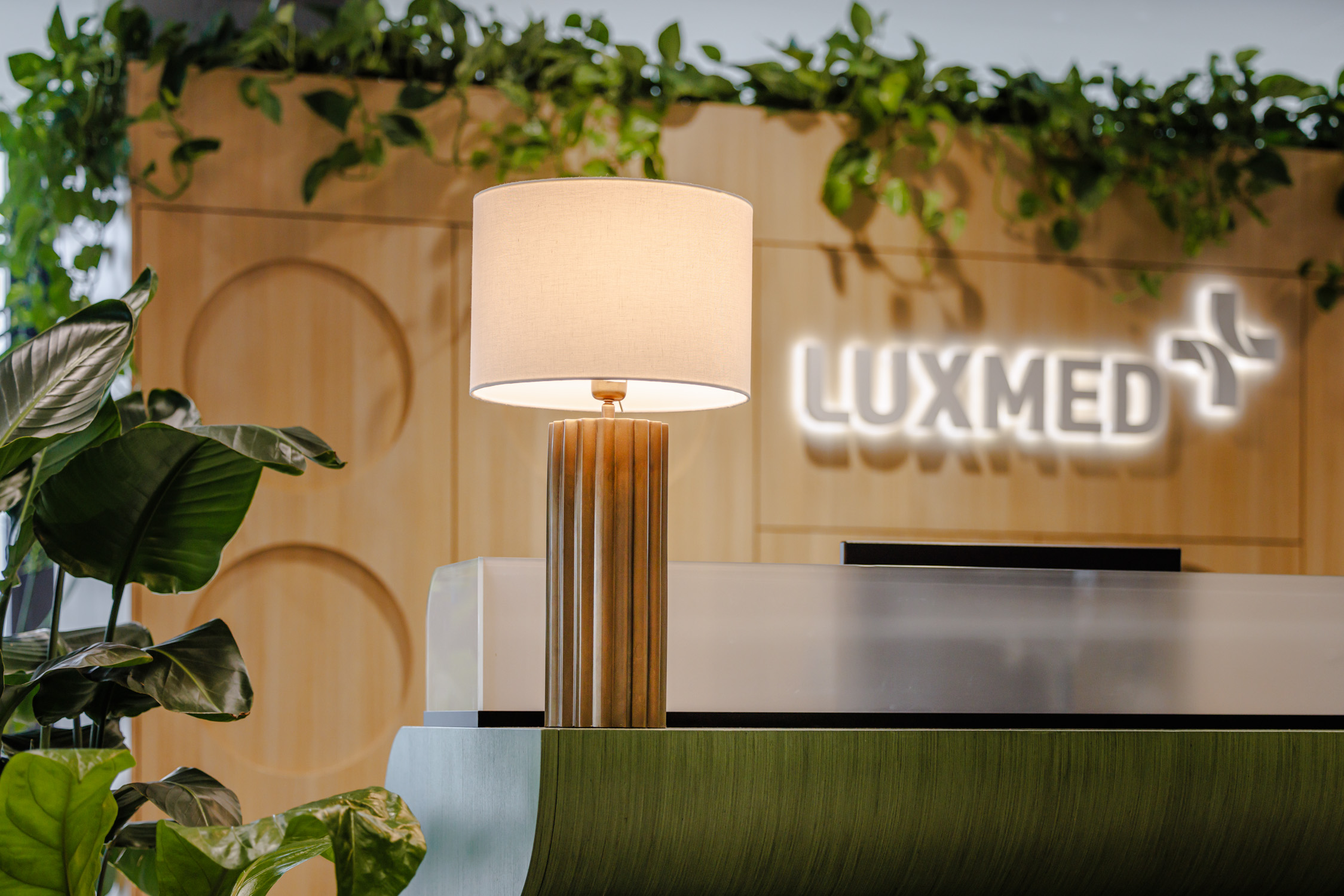
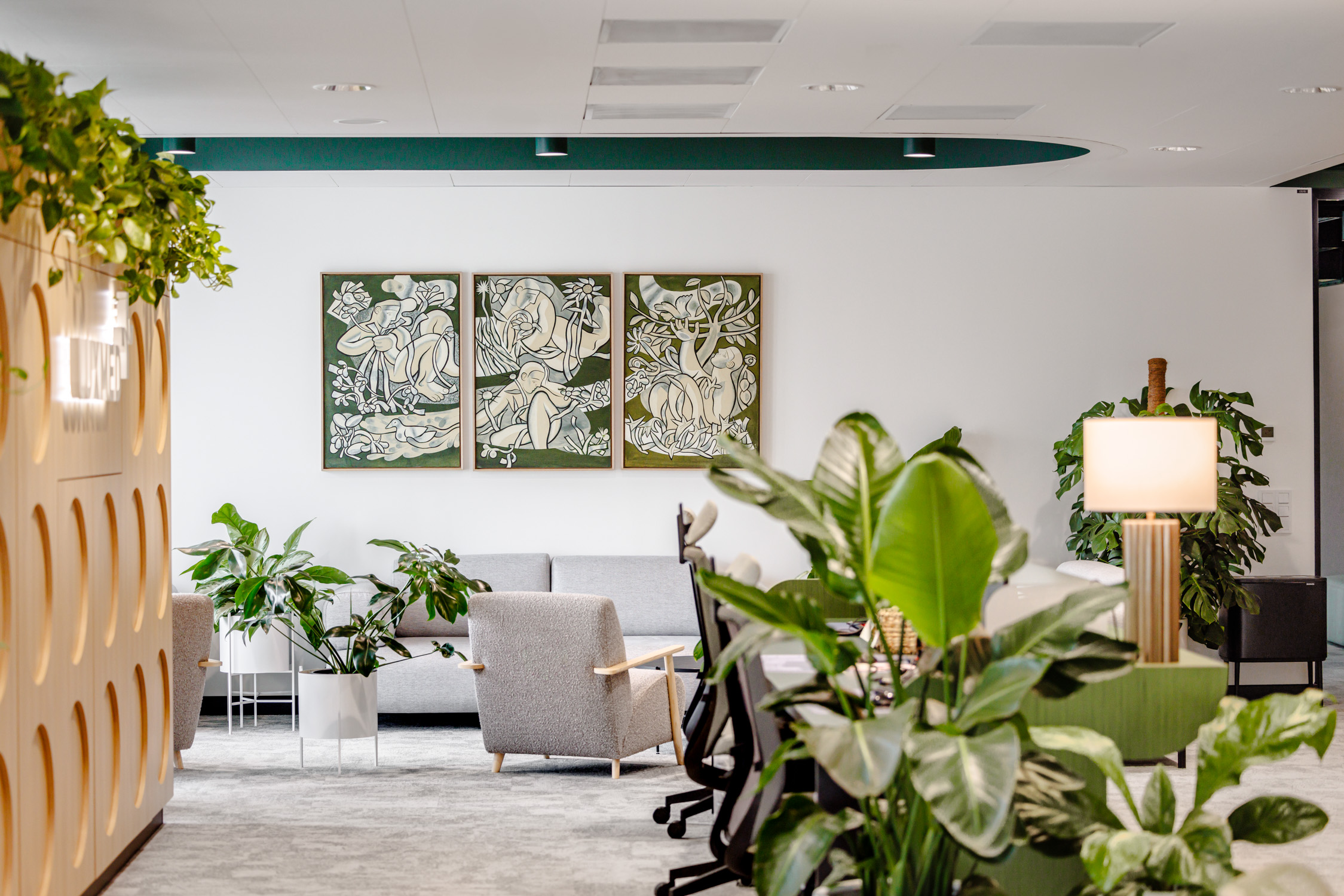
The location offers additional benefits: excellent public transport access, proximity to green areas, and a BREEAM Outstanding certification for the building.
A New Standard
The new LUX MED office brings a new quality to workspace design. Team work zones are complemented by focus rooms and acoustic booths. With 114 meeting rooms—more than double the previous number—and comfortable social areas on each floor overlooking the park and lake, it’s a workplace designed for both collaboration and relaxation.
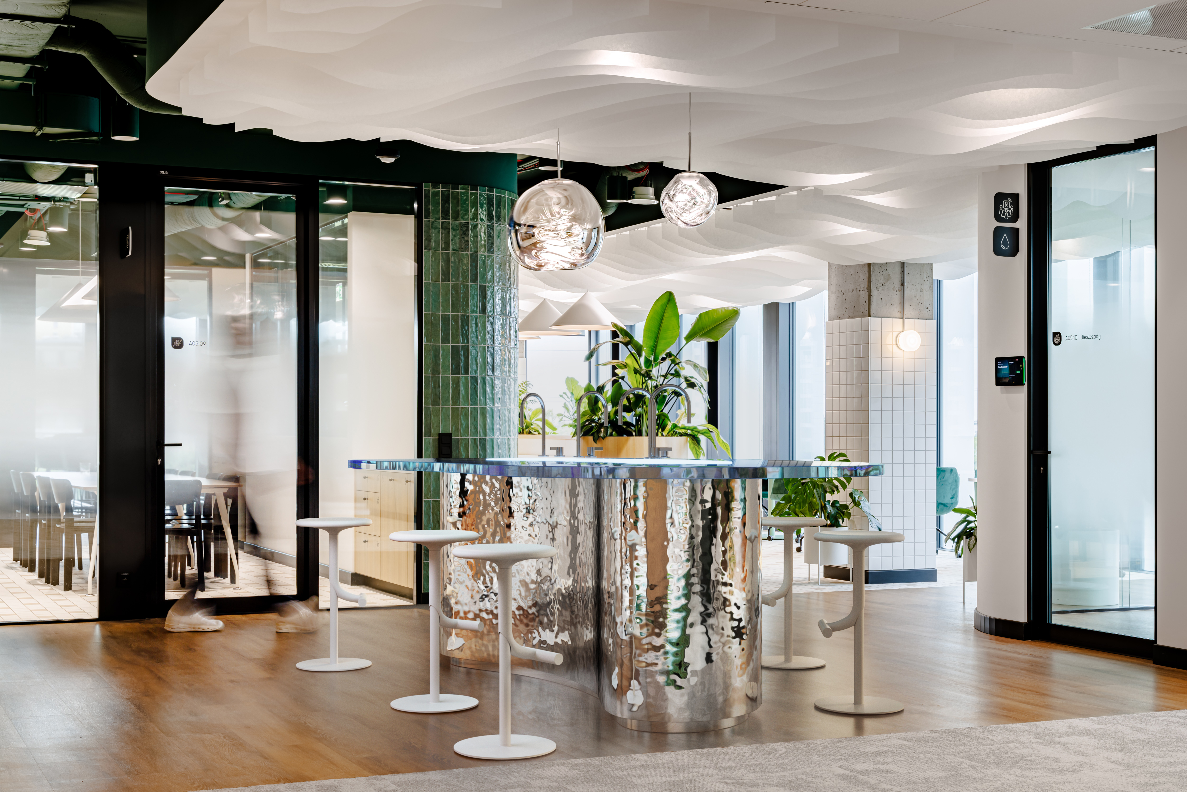
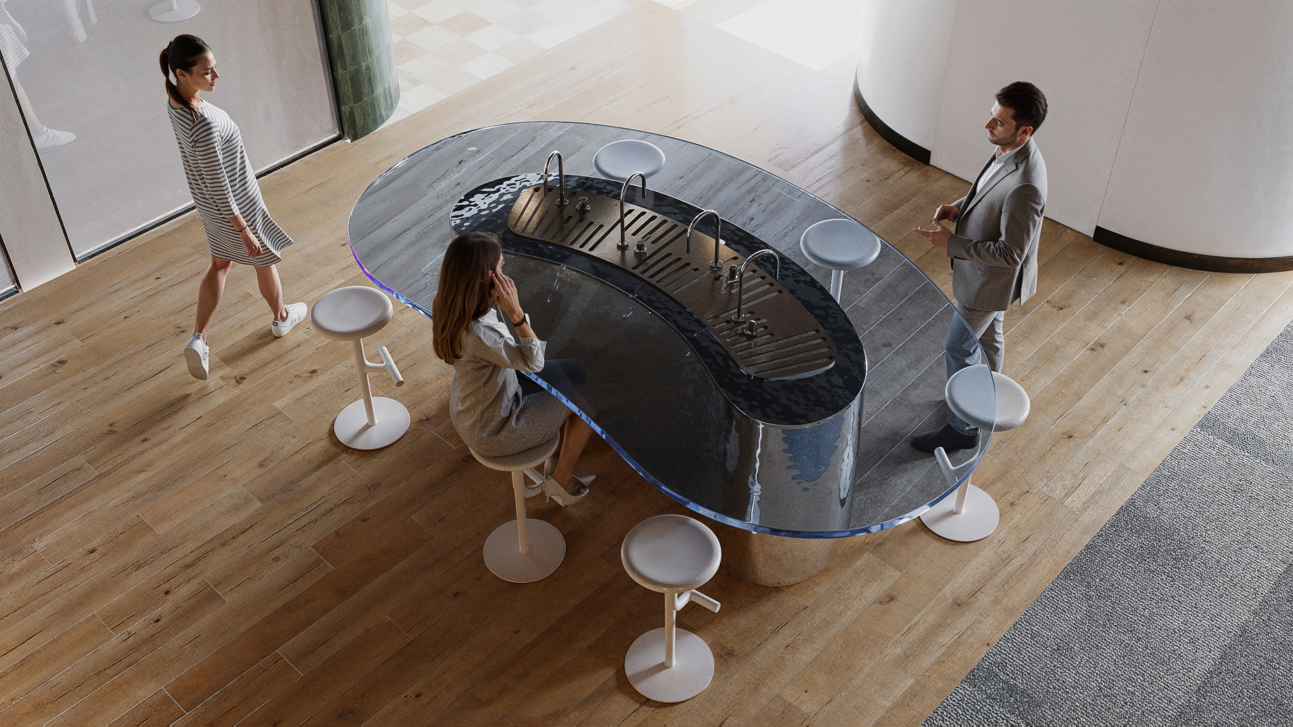
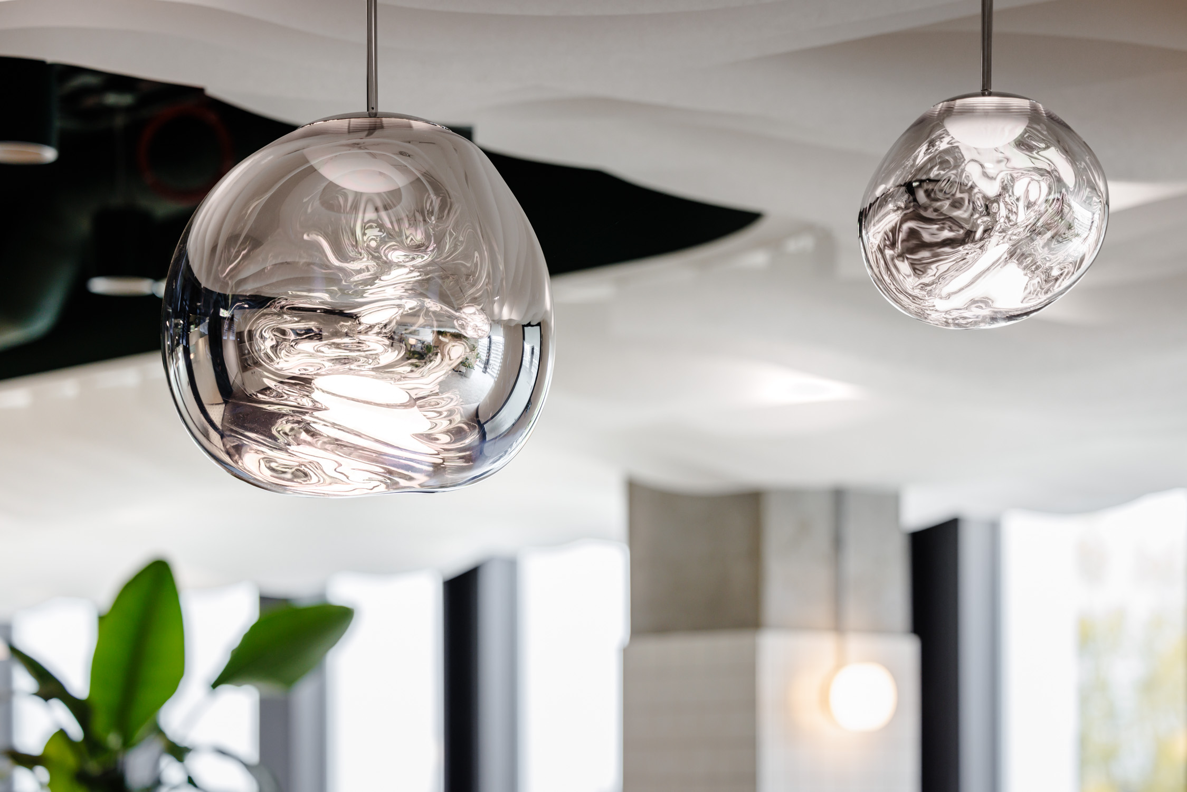
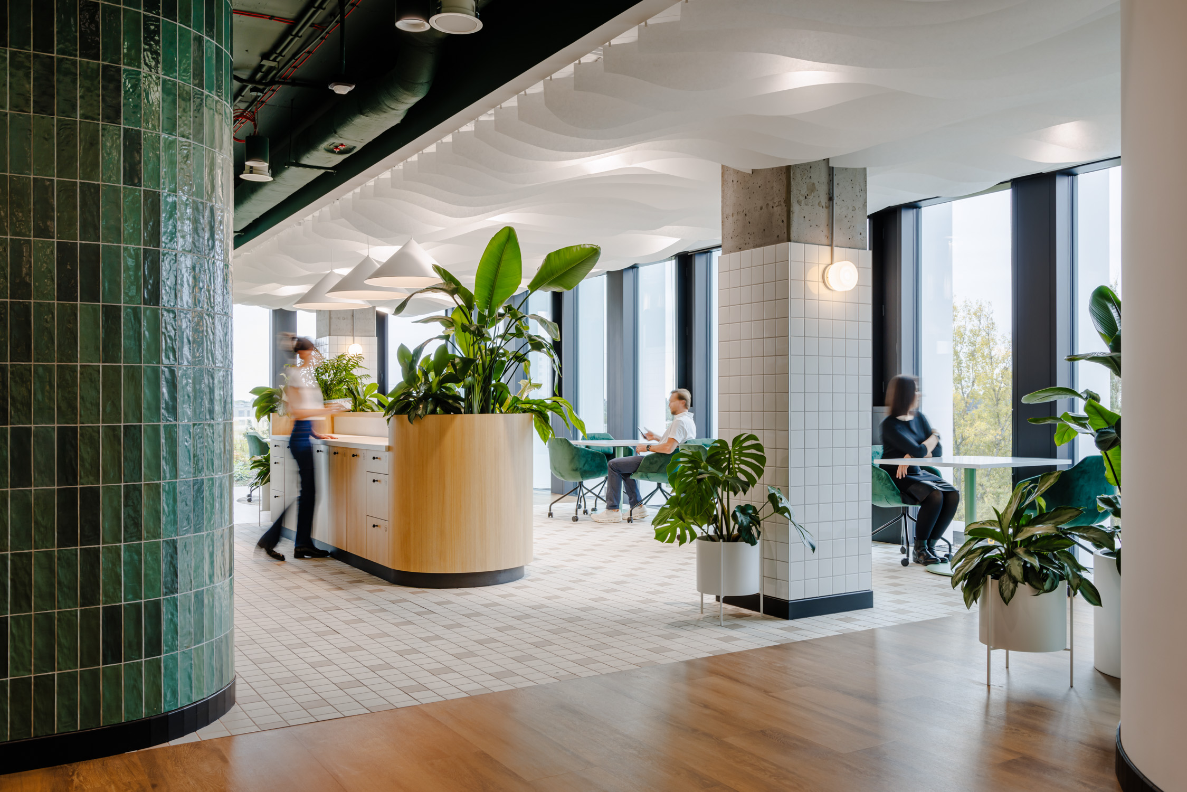
The fifth floor, with terrace access, is the heart of the new office. It features a shared coworking space and representative meeting rooms that can be combined for larger events.
High-quality materials and a color scheme of whites, grays, and greens promote focus. Organic shapes appear on walls and flowing paper ceilings, creating soft, welcoming interiors. Design intensity is tailored to the function of each space, preventing sensory overload.
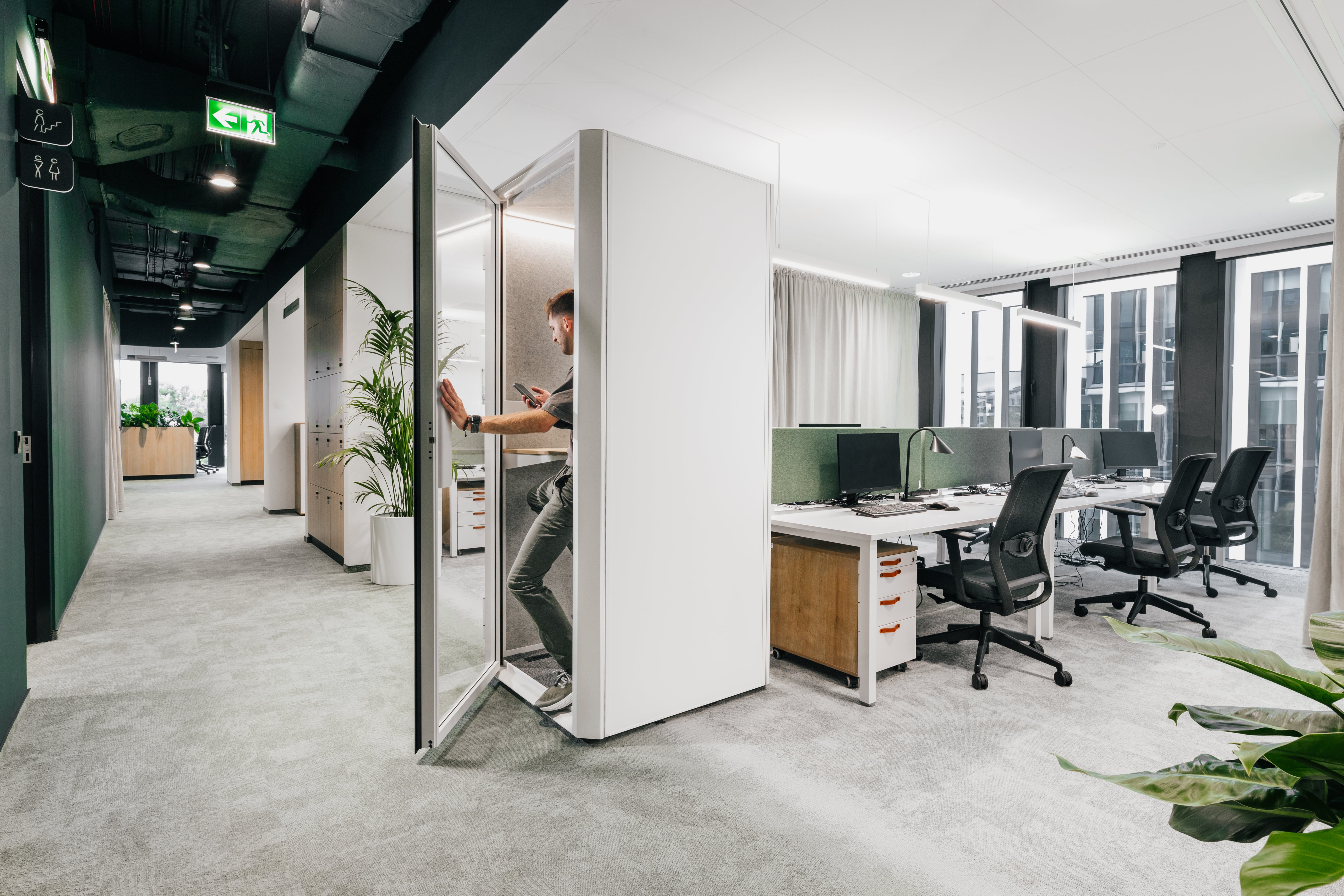
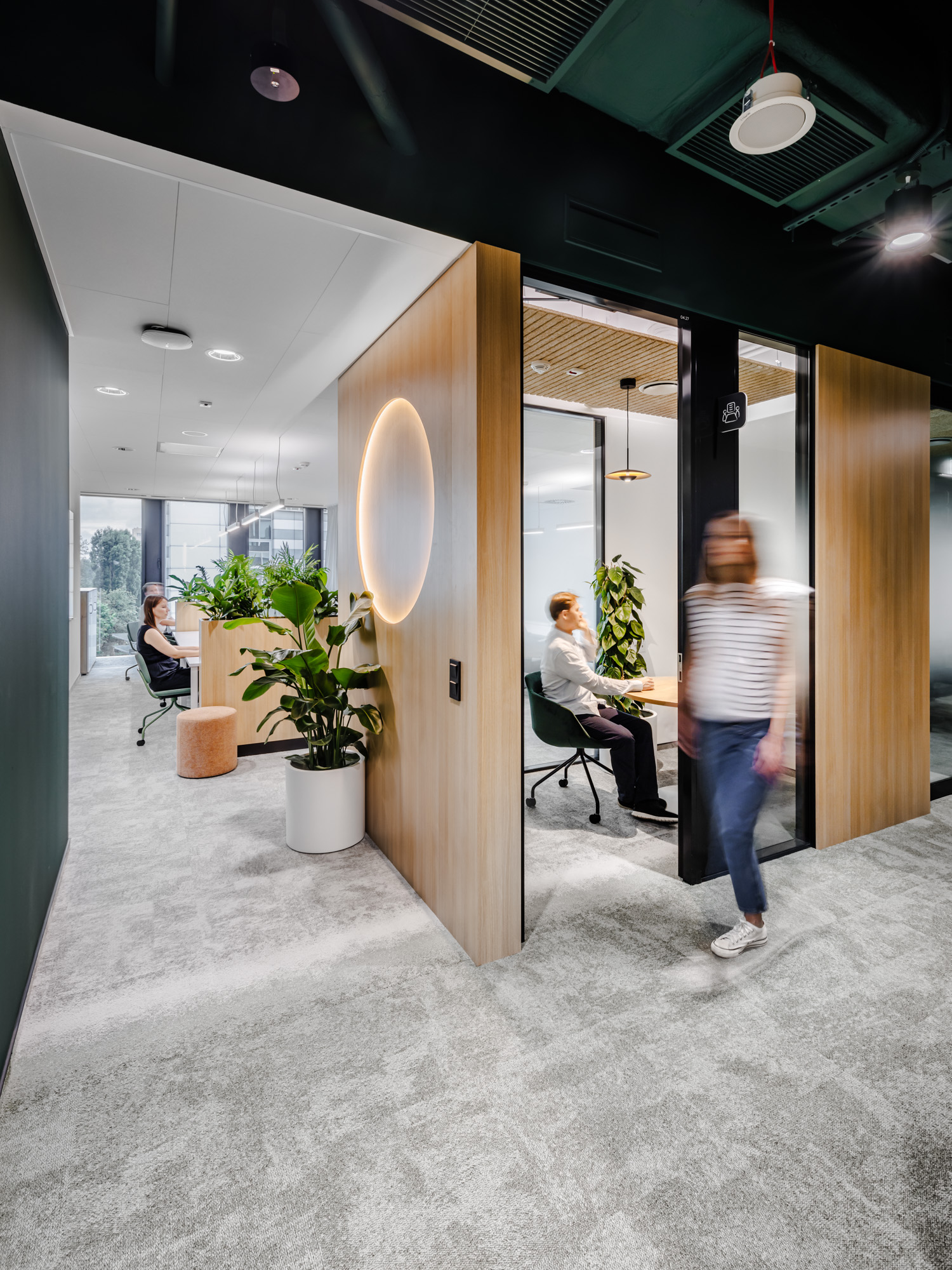
The office’s aesthetics are enriched by numerous art reproductions. Classics of painting were chosen to positively impact employees, inspiring and soothing them. The reception area features a painting by Tomasz Opaliński, created especially for this space. “The triptych is an interpretation of a garden, with humans as its caretakers and sensitive observers. In a reality full of changes and crises, I appreciate the value of nature in its cycles, its power of regeneration, and the role of humans as beings uniquely capable of protecting it. The figures intertwine with the trees and flowers. They are not dominant entities but coexist with them, becoming an indispensable part of this garden.”
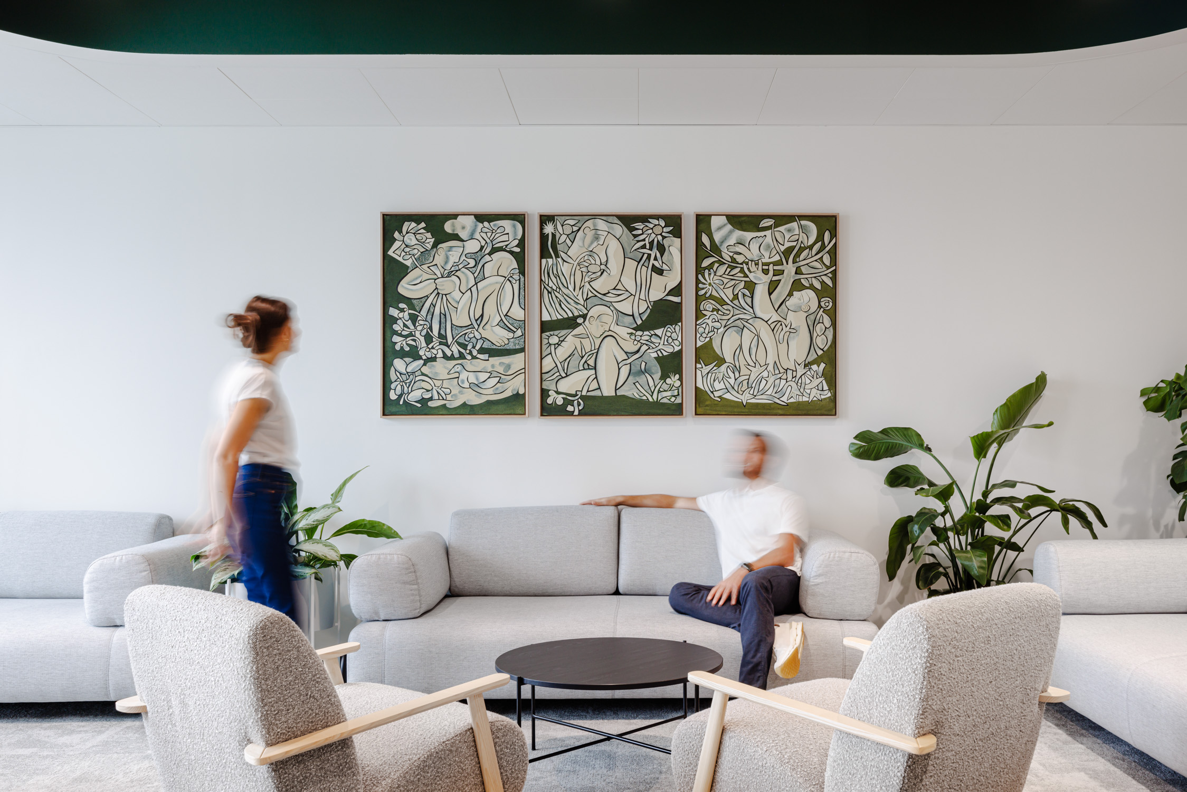
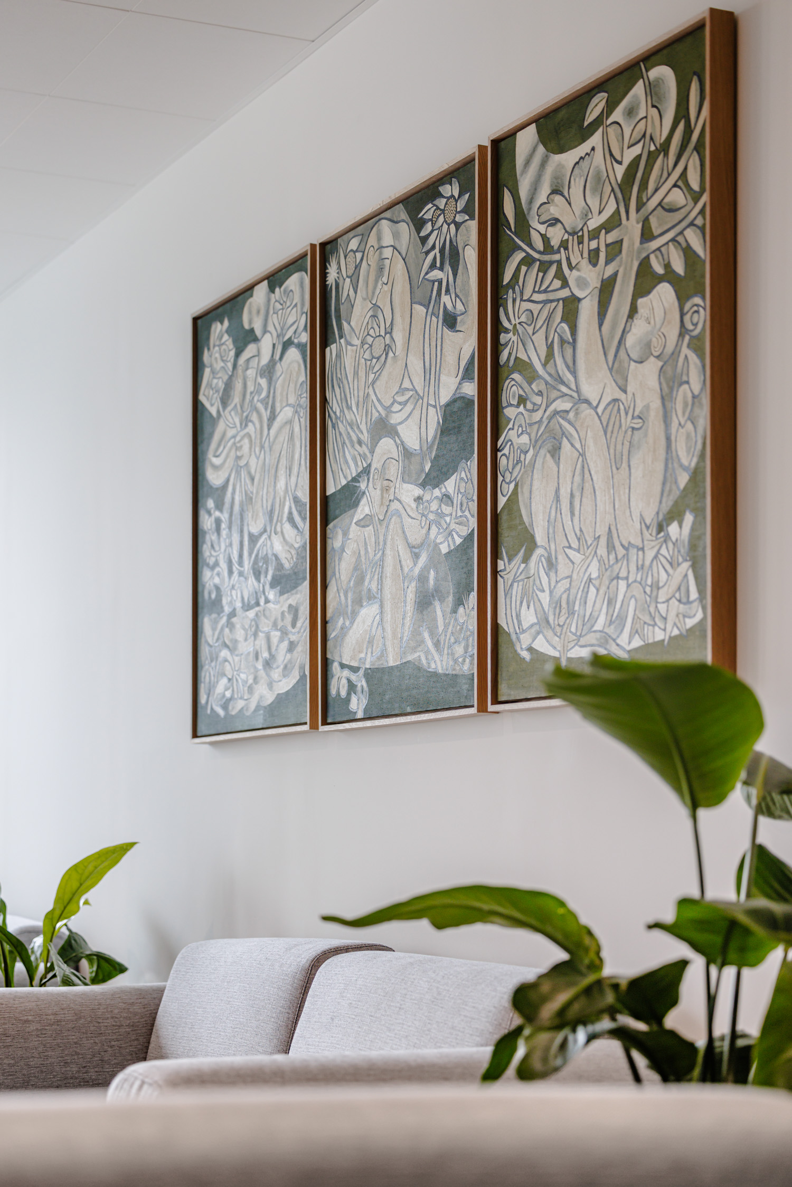
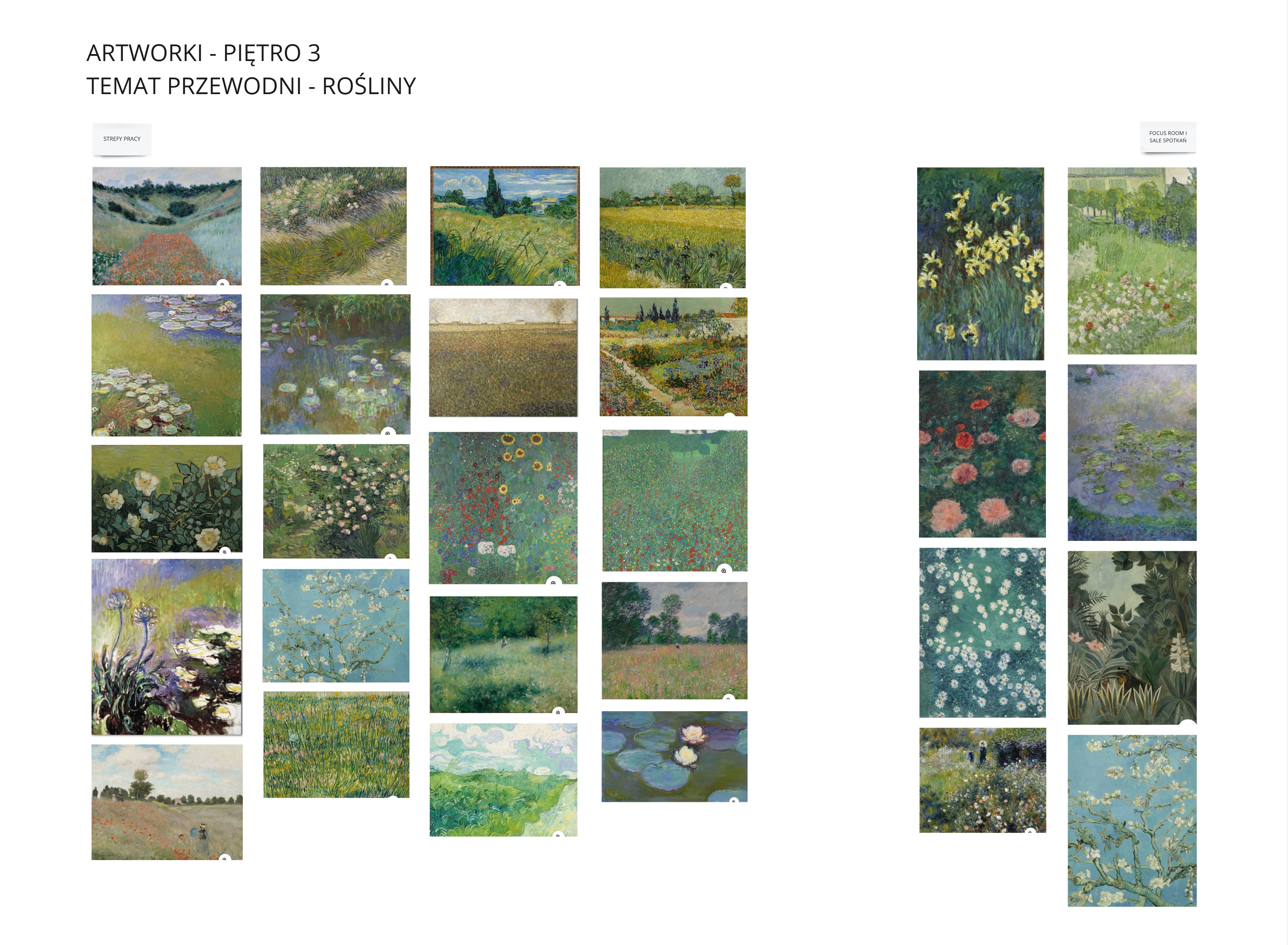
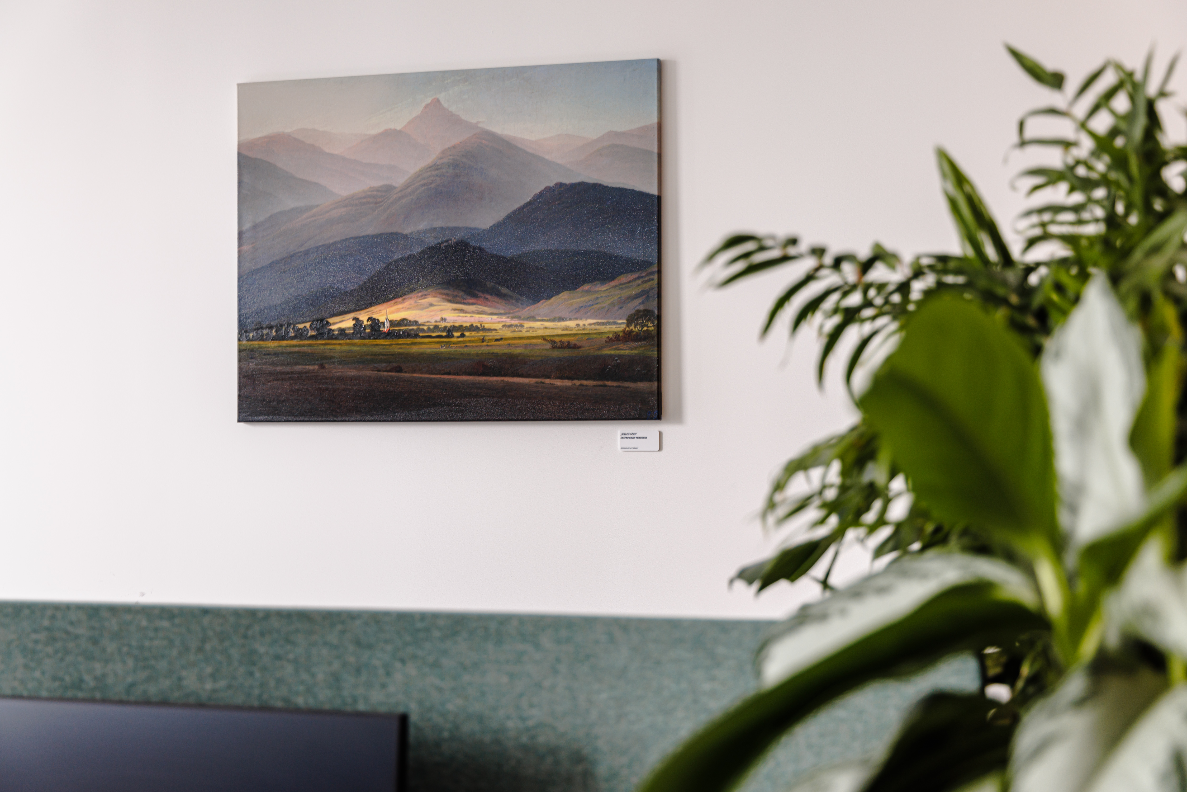
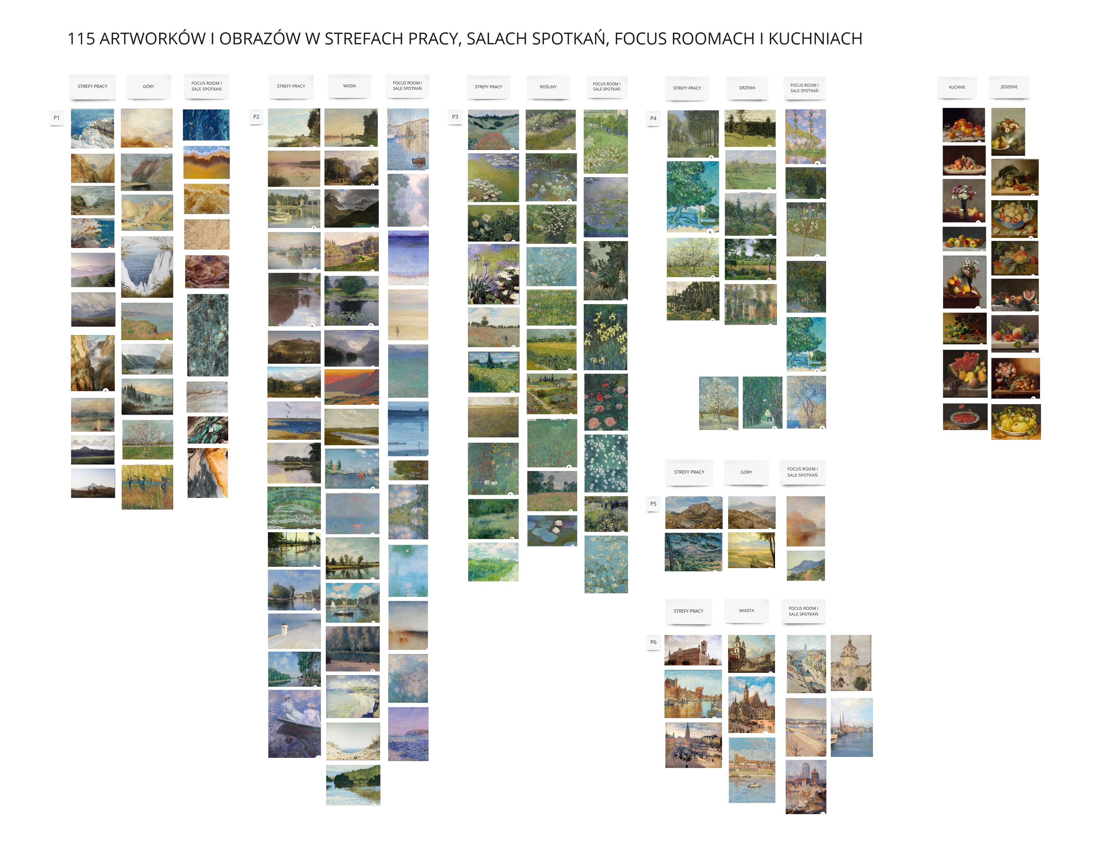
Health Comes First
As the leader in the healthcare market, it was natural for health-related aspects to dominate the design of the new office. The result is a range of spaces and features that focus on the well-being of users—both during work and in moments of rest and regeneration. A variety of workspaces on each floor allows employees to choose environments suited to their work style and needs.
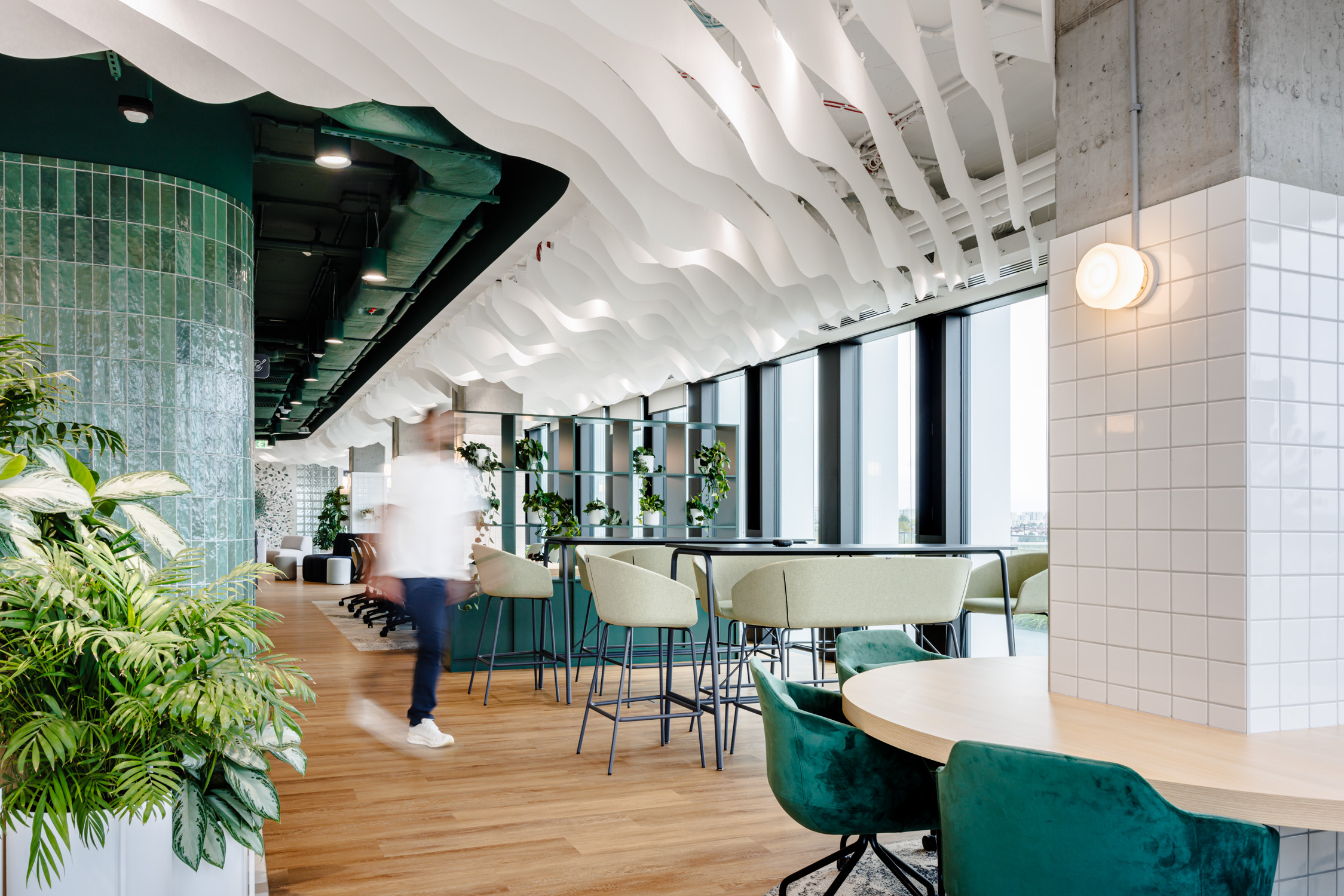
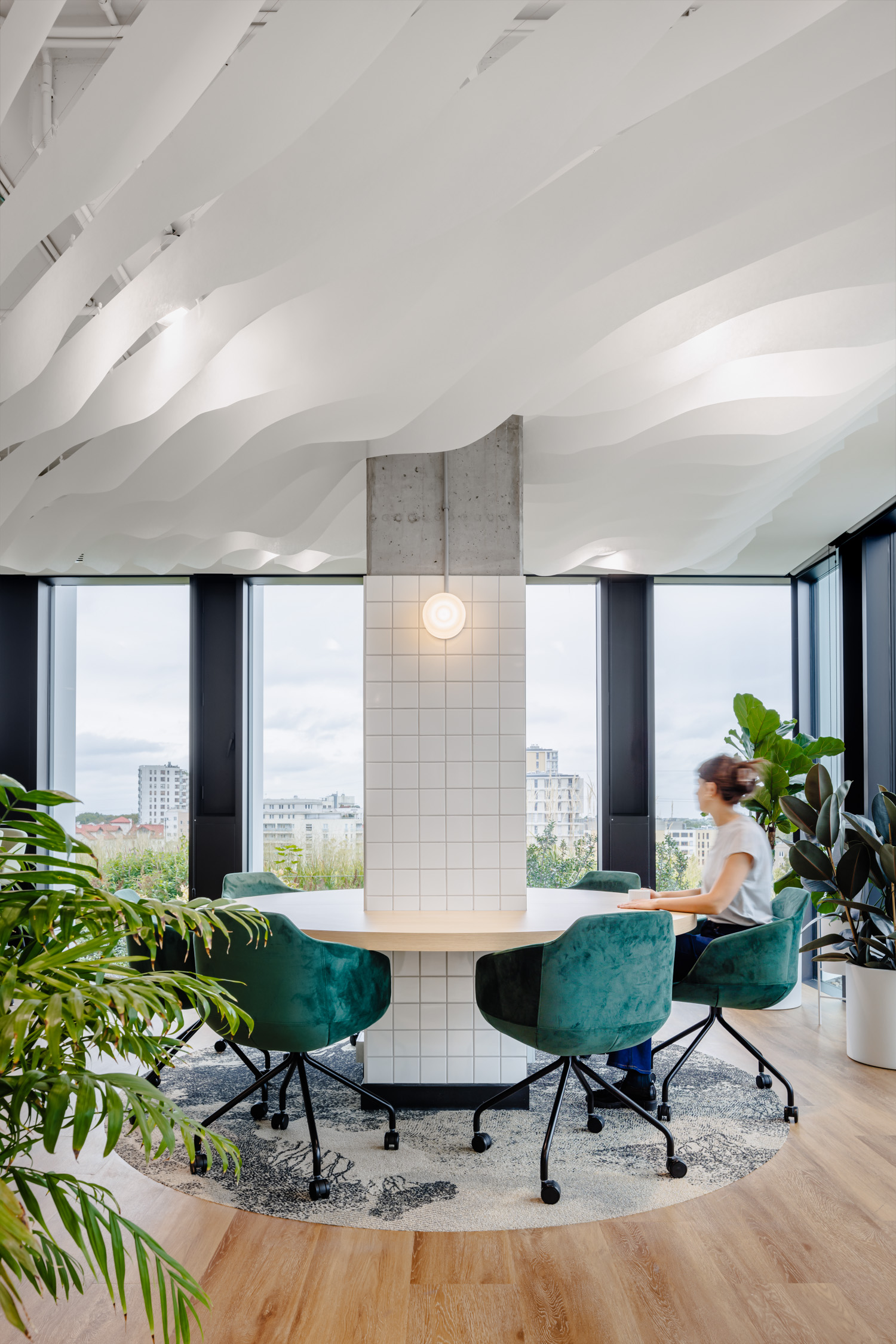
The fifth floor offers the most opportunities for rest and regeneration, accessible to all. A fitness room with treadmills and pull-up bars supports health and movement during the workday. Hydration stations on each floor and a mineral water tasting area at the main reception emphasize the importance of well-being.
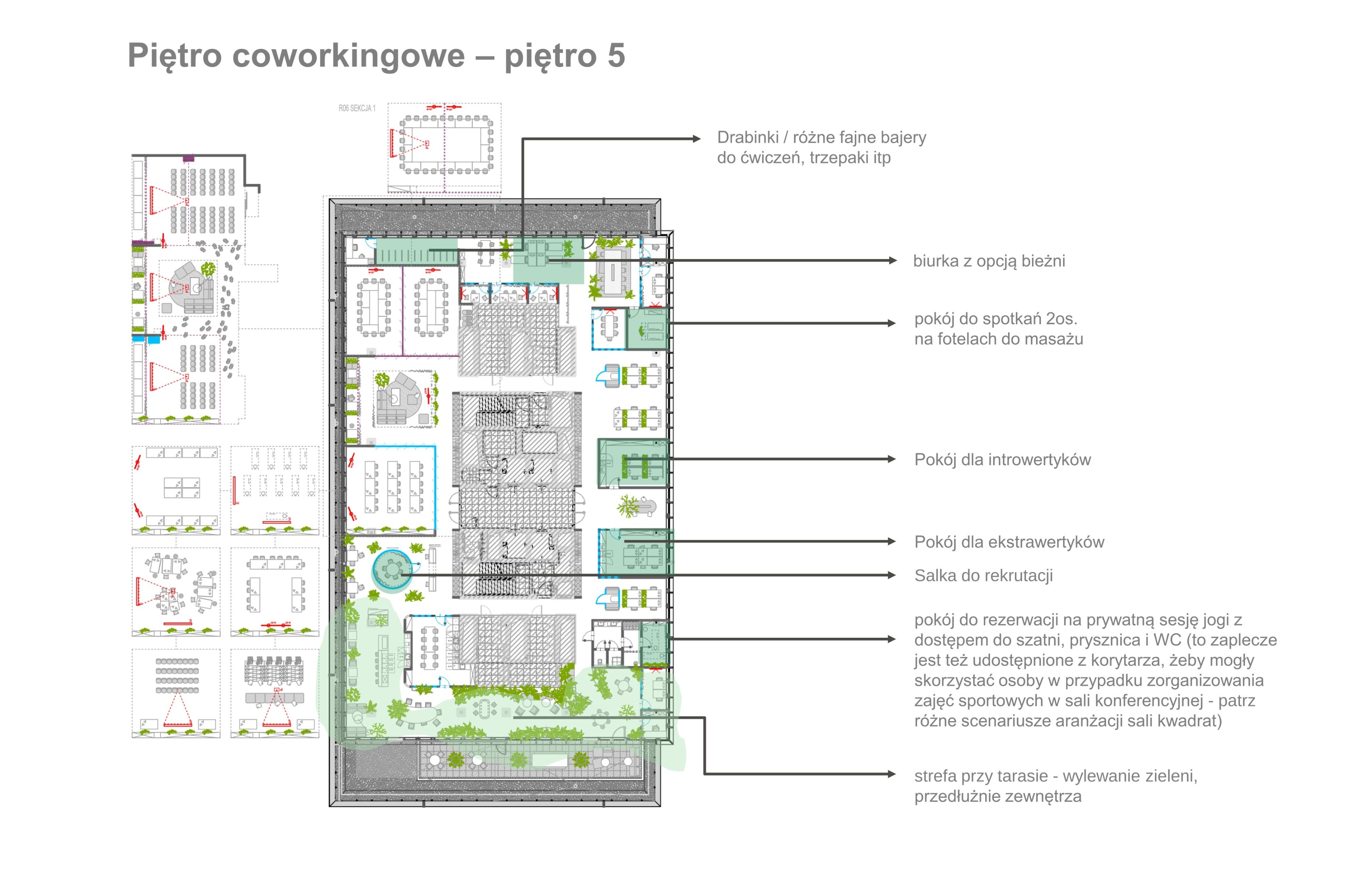
Another health-promoting feature is a room equipped with a light therapy installation. For its design, we collaborated with Paulina Grabowska from mood.farm, a company specializing in creating spaces for health and regeneration in workplaces. The specialized lamp simulates sunlight, positively affecting the well-being of those working in the office. It supports the production of serotonin, known as the “happiness hormone,” and helps regulate circadian rhythms. This is particularly important during the autumn and winter seasons. The installation also emits infrared radiation, which aids relaxation and circulation, enhancing oxygenation of the body. The system is app-controlled, allowing users to select the appropriate program depending on their needs—whether to energize, relax, de-stress, or meditate.
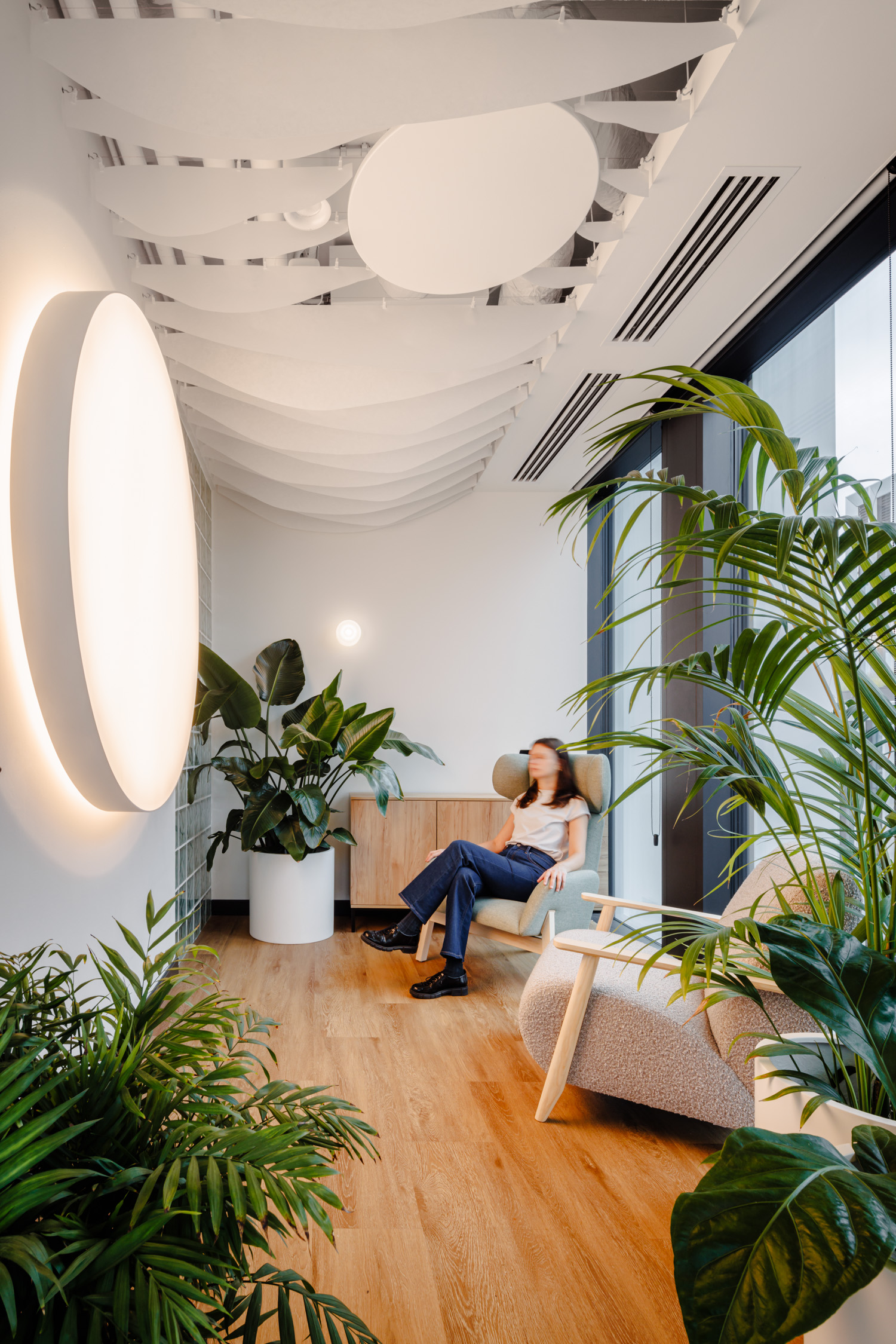
Sustainability Matters
Sustainable development was another key aspect of the new LUX MED office, following the 3R philosophy: Reduce, Reuse, Recycle. Most furnishings were reused from the previous LUX MED office—cleaned and serviced for continued use. New furniture was sourced from local suppliers.
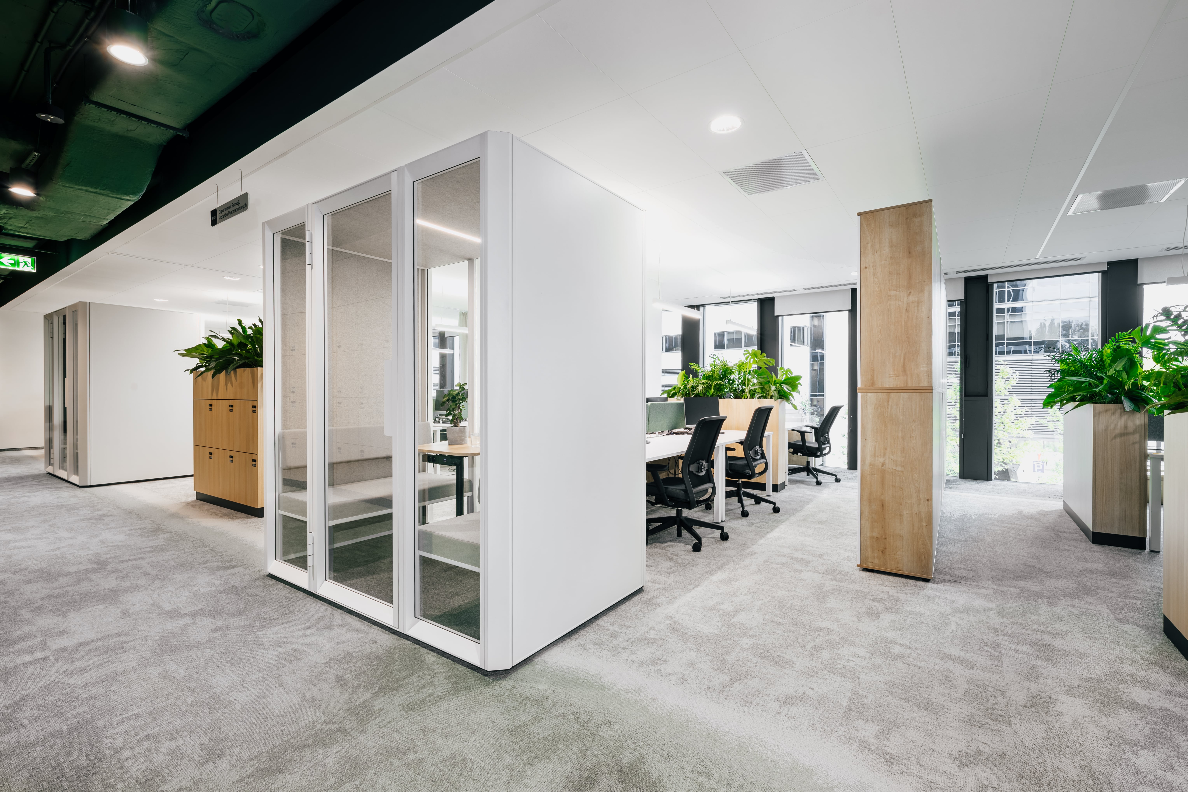
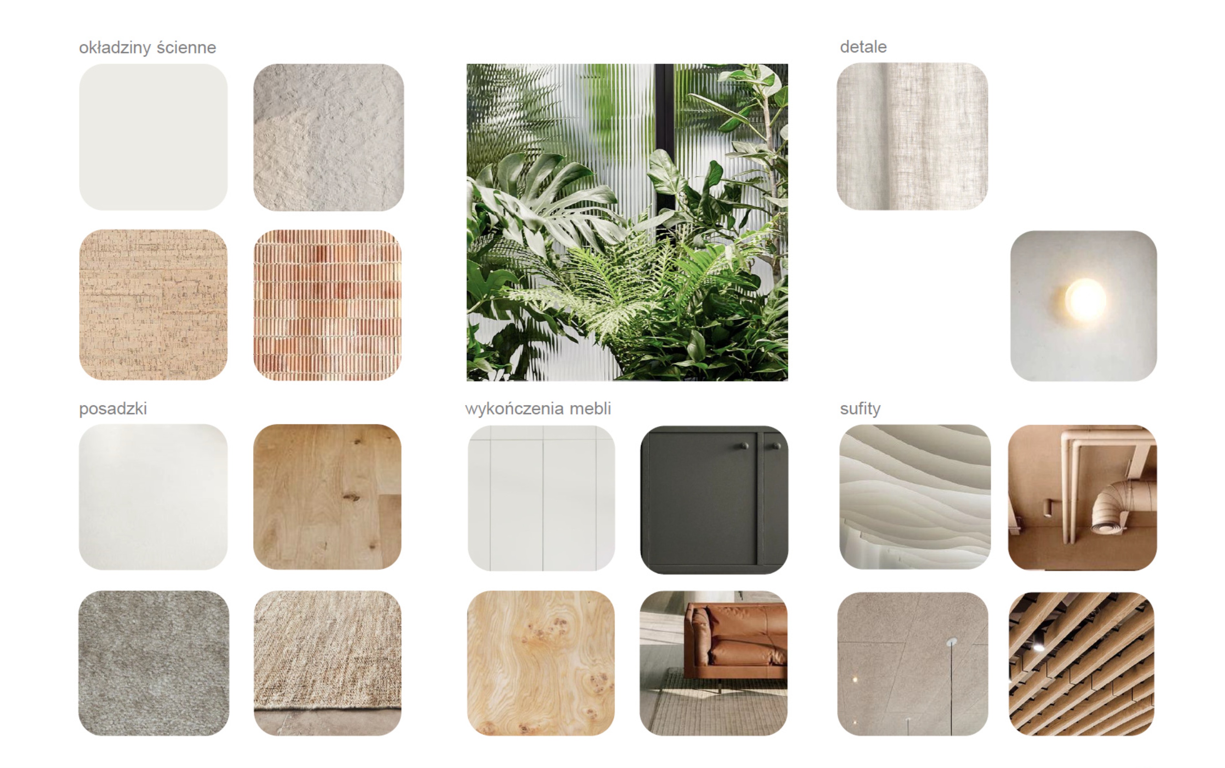
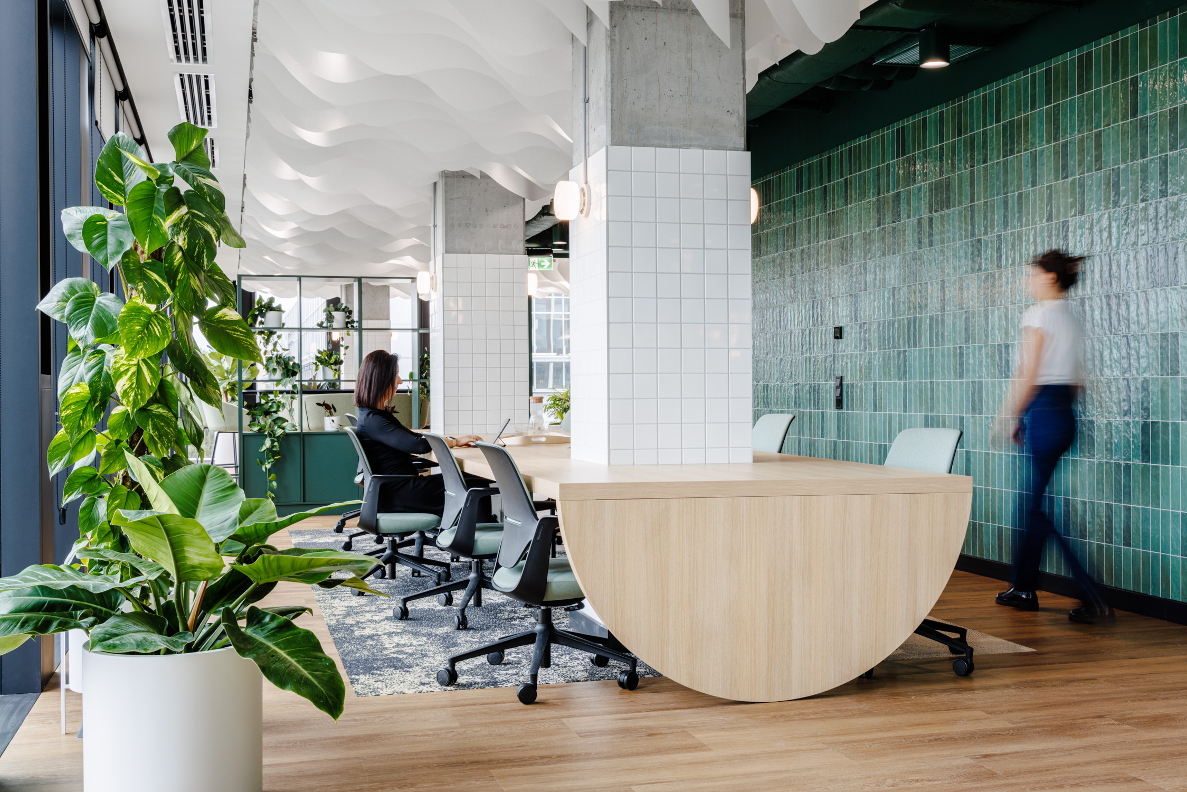
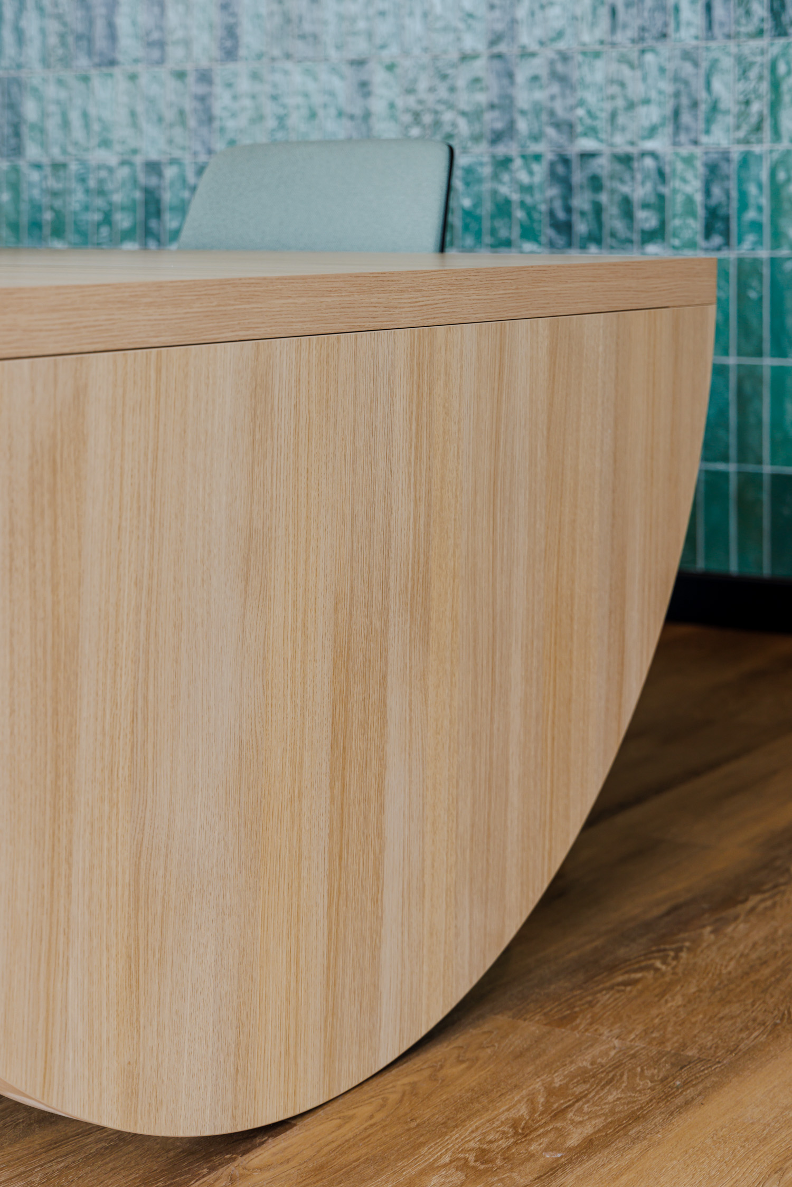
Natural and recycled materials dominate the finishes. Recycled carpets without bitumen backing, walls made from cork, hemp, grass, and flowers, and ceilings crafted from felt and paper are some examples. Even plants were reused—propagated and repotted during workshops with employees. The greenery is also repurposed—it consists of plants from the previous office, which were propagated and replanted together with employees during workshops led by Paulina Grabowska.
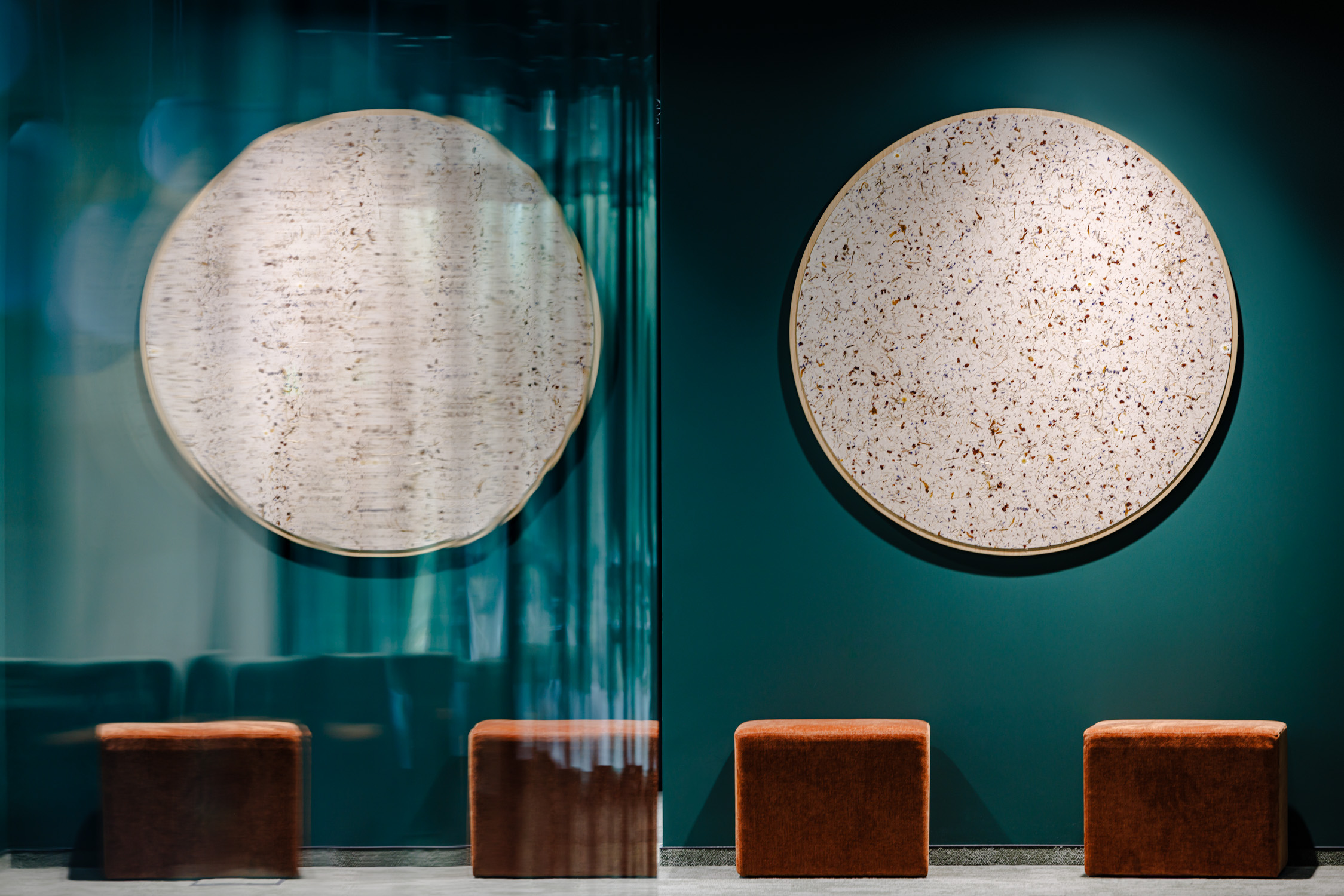
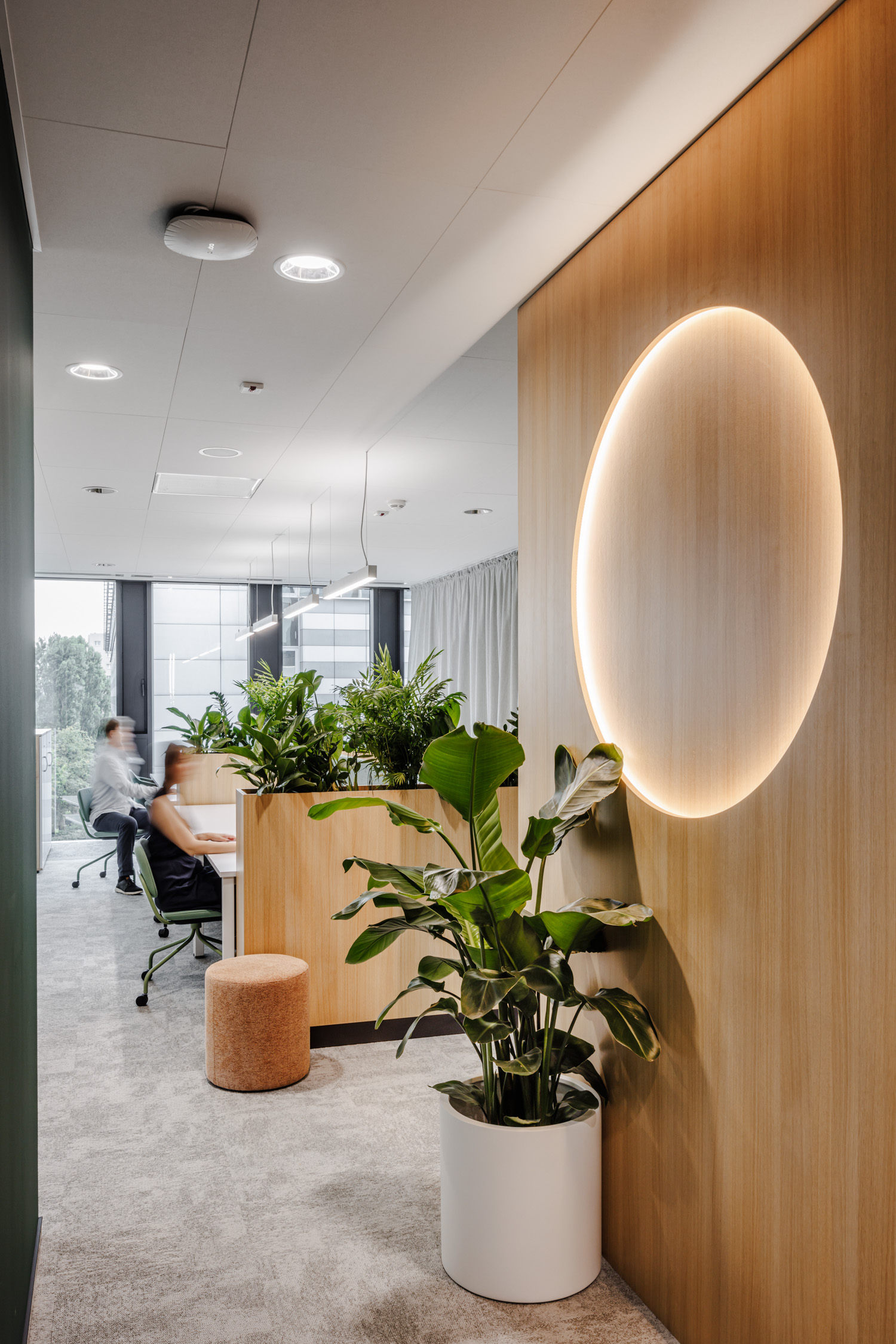
On the fifth floor, a striking mosaic made from construction waste from the project catches the eye. The reuse of materials and furnishings reduces the environmental footprint and saves resources—a win-win for everyone.
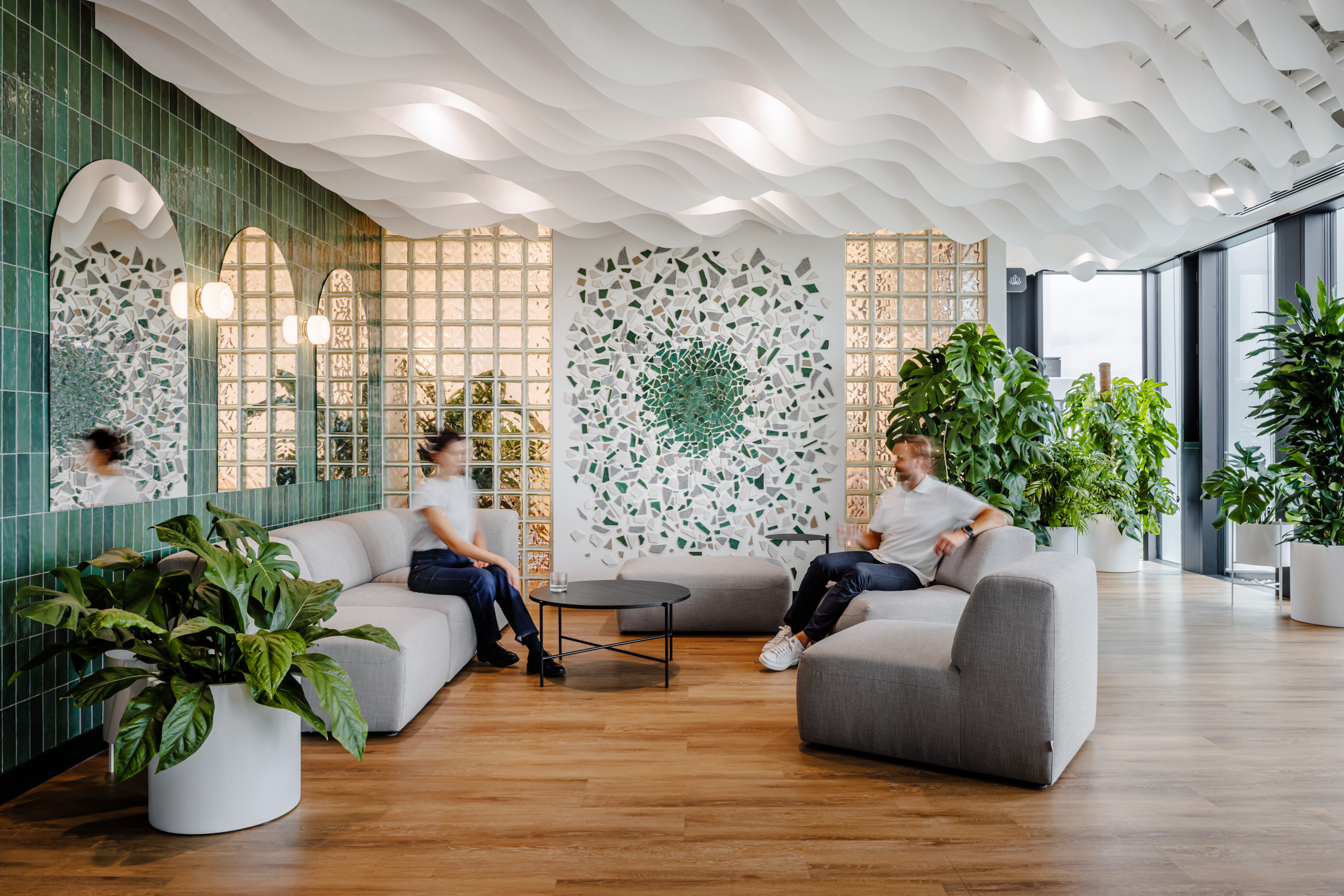
More for Less
For a project of this scale, even small savings on individual elements contributed to a reduced overall budget. Through efficient collaboration with the client and thoughtful optimization, the entire project was delivered at a cost of approximately 20-30% less than similar high-class projects on the market at that time. This success was possible because we were well-prepared for the process right from the lease agreement stage, with the support of Reina for LUX MED. The budget included all aspects of the project, including construction work, finishes, furniture, greenery, as well as IT and AV solutions.
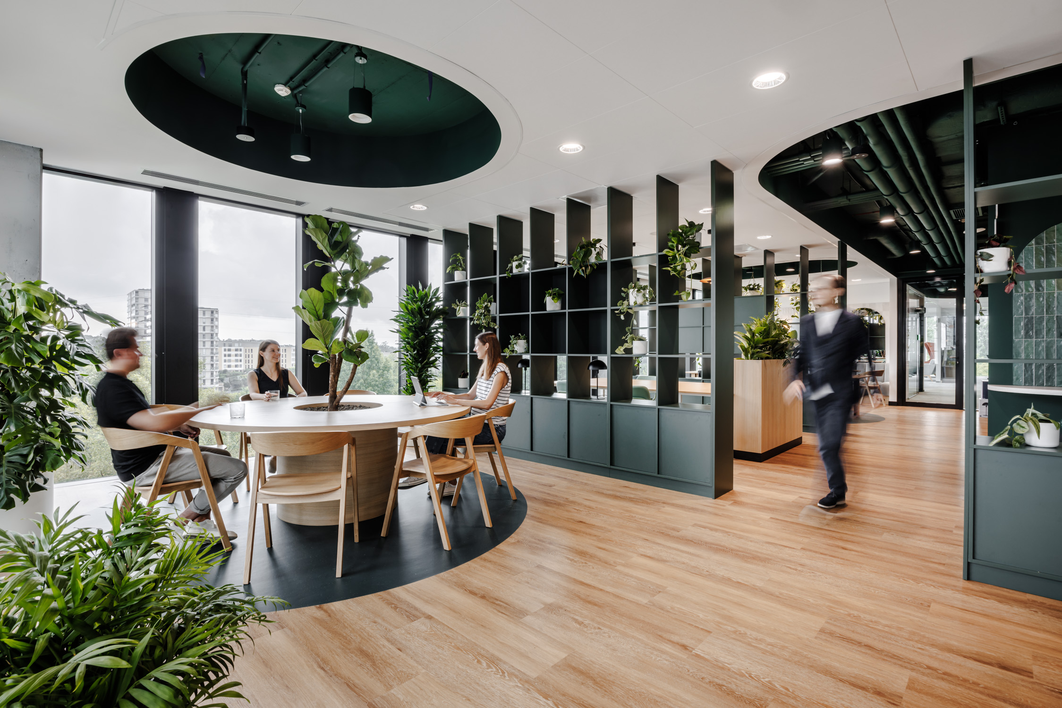
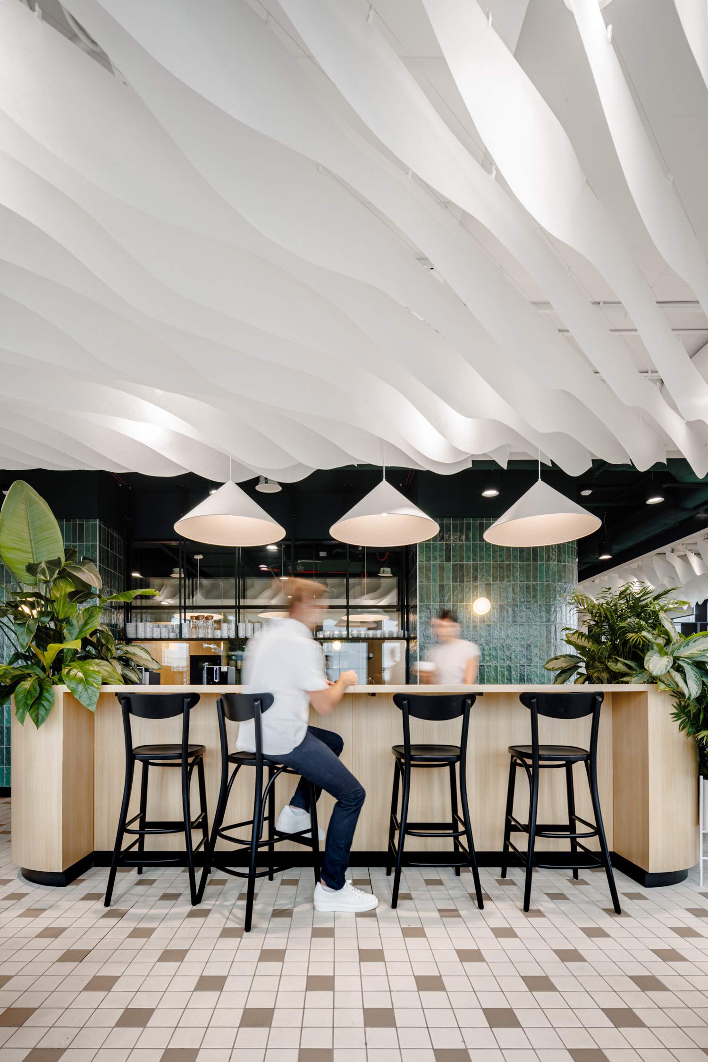
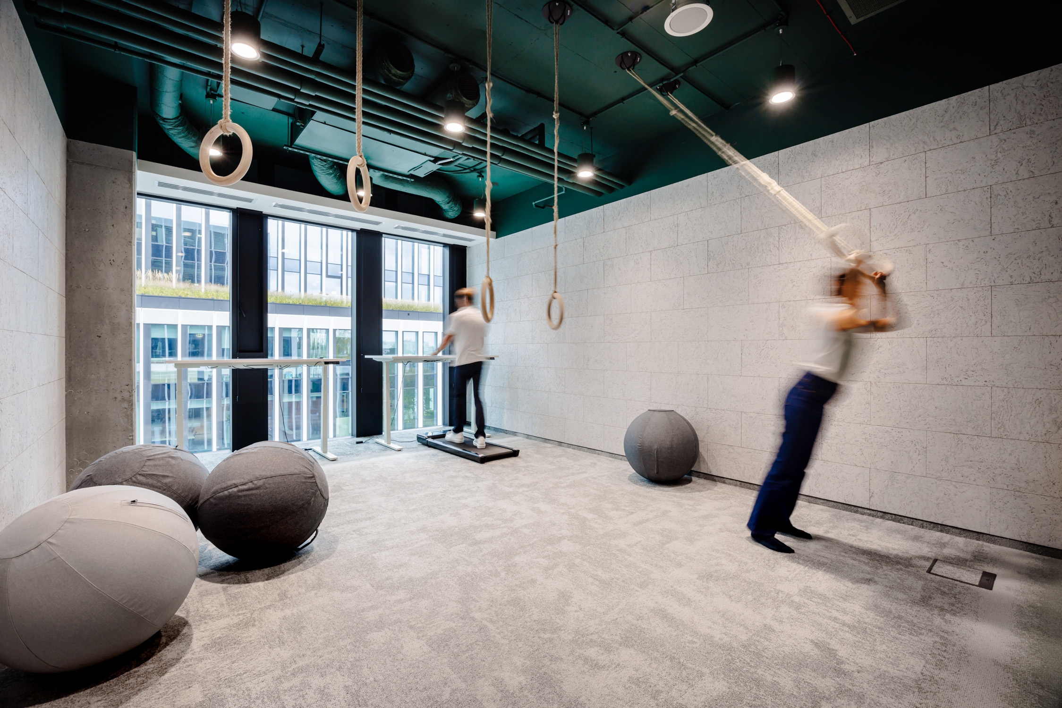
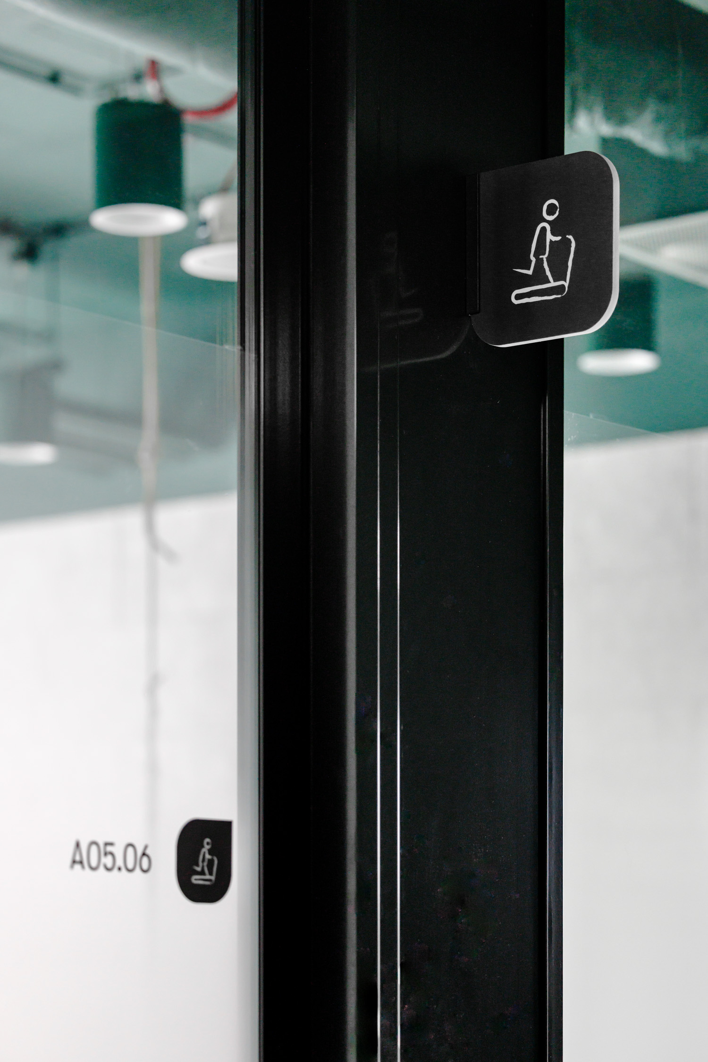
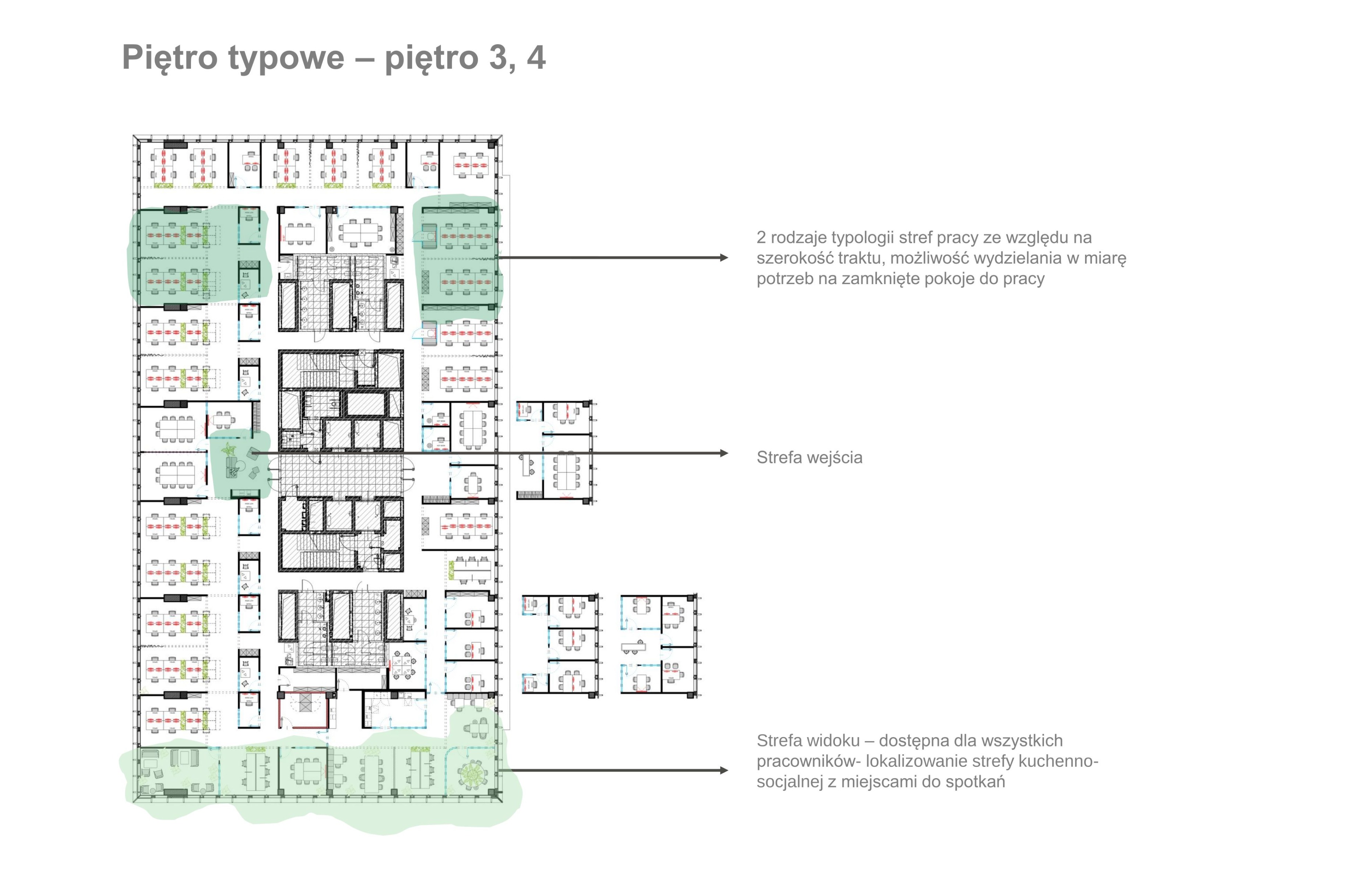
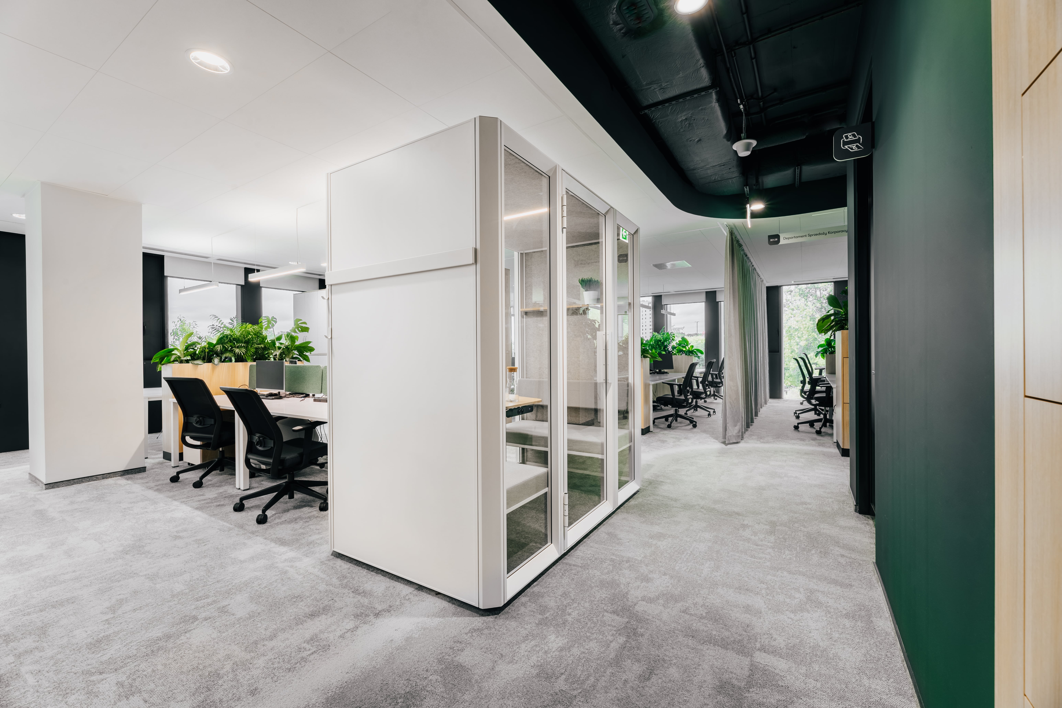
Well-Prepared for Change
The new office involved not only a change in location but also a transformation in the way of working. The hybrid work model prompted a shift away from assigned desks to a shared workspace system. The Workplace team supported LUX MED in managing this transition. We engaged over 50 Change Ambassadors, who participated in a series of workshops. These sessions helped identify the team’s main concerns and gather guidelines for desk booking, meeting room reservations, and parking spaces. Together, we also developed a workplace etiquette to ensure the office functions as conveniently and efficiently as possible for everyone. A few months after the relocation, we collaborated with the Change Ambassadors to review how the proposed solutions were functioning. Necessary adjustments were made to ensure the new office successfully serves all LUX MED employees for years to come.
