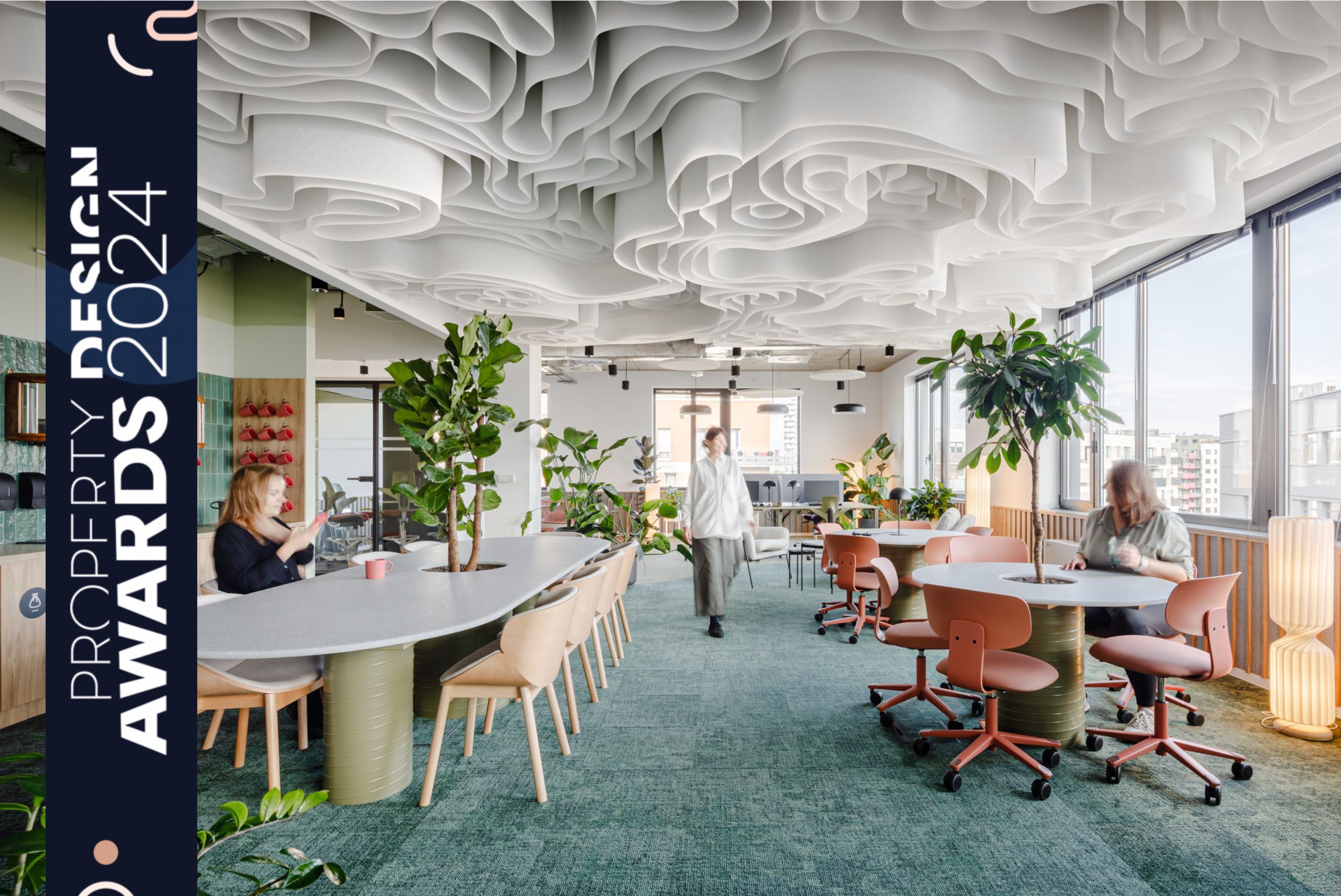
Post-pandemic revitalization
28.11.2023 / Our client, a leader in the field of clean energy production, was seeking fresh solutions for their office post-pandemic. It’s a company operating in the energy sector, supplying electricity, gas, and heat to both homes and businesses. They proudly identify themselves as champions in the field of clean energy, providing smart solutions for efficient resource utilization.
Project won in competition Property Design Awards 2024. Here is the press news.

See how the new social area looks, which is located where the management used to be. Now, it’s the heart of the office. We’ve also introduced entirely new spaces like a relaxation room, a small exercise room, and a library. More in case study below.



Challenge and goals
Our client decided to enlist our services again after eight years. The original office for the client, located in Wrocław, was built in 2015. The client returned post-pandemic, during a period when most employees had reorganized their work mode to remote. The newly designed space was intended to enable comfortable work for those who come to the office daily, as well as for those who visit the office several times a week or month.
Our goal was to create a space that would be flexible, employee-friendly, and support a diversity of spatial typologies, while also considering the concept of ecology.


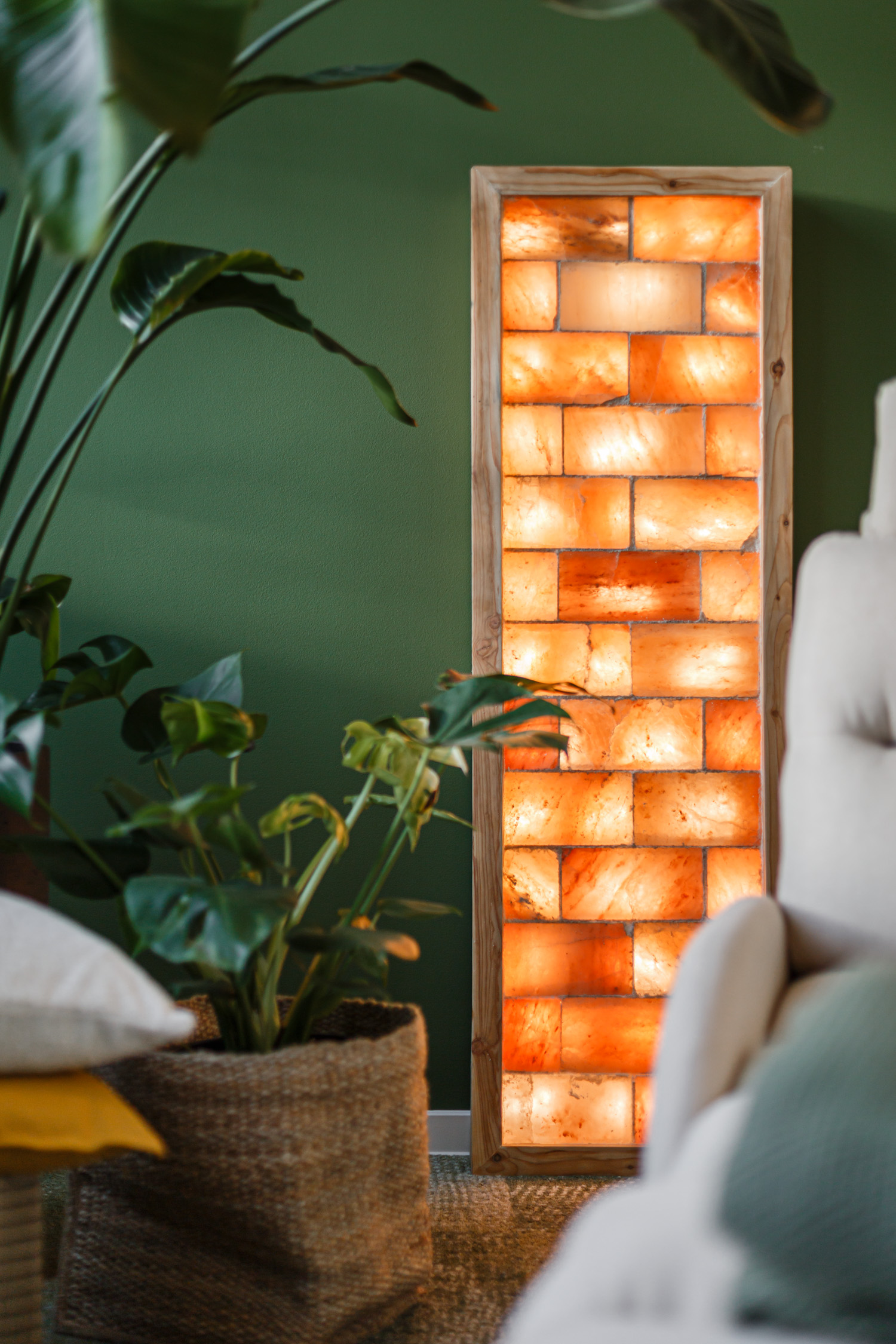
Scope of tasks
Our involvement in the project began with a detailed briefing and analysis of a report on the needs of the company’s employees and proposed changes in the office arrangement. Based on this information, we proceeded to the spatial planning (space planning) phase.
Concurrently with the spatial planning work, we were engaged in the office design, transforming guidelines and expectations into concrete visual and functional solutions. Subsequently, we prepared detailed technical drawings that became guidelines for the subsequent stages of the project implementation.
The next step was the design of custom furniture and the selection and organization of movable furniture. Throughout the duration of the project, we maintained continuous communication with the construction team, organizing weekly meetings and regular site visits to oversee the progress of the work.
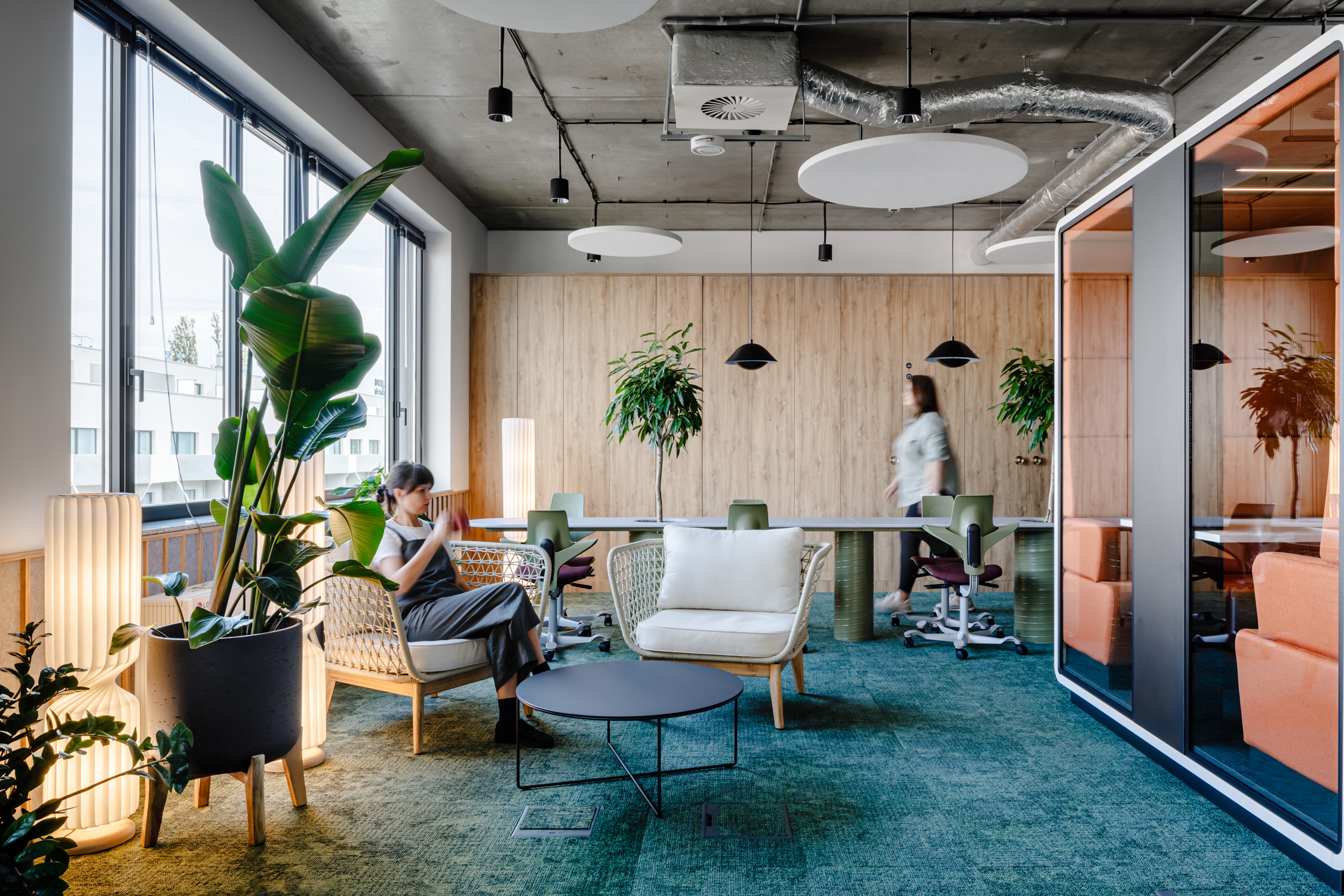
We were present at every stage of implementation, ensuring that the work complied with the established guidelines and expectations. When the construction work was well underway, at the client’s request, we expanded our range of services to include support in change management by organizing workshops with employees, aimed at preparing them to function in the new environment.
Additionally, at the client’s request, we supported the realization of a greenery planting workshop, which was conducted by the designated contractor selected through a competition. All these actions were aimed at ensuring the smooth implementation of the project and maximum client satisfaction with the final outcome.

Several key design decisions proved crucial for the success of the project:
First and foremost, the priority was to promote the ideas of recycling, upcycling, and minimizing waste (less waste). We made a decision to reuse as many existing elements as possible, adapting them to new, current needs and requirements of spatial arrangement. Elements designated for reuse included glass walls, doors, ceilings (ceiling islands and installations), as well as movable furnishings and plants.
Another significant solution was the use of a paper ceiling in the networking area, along with printing on existing Ecophon ceiling islands.
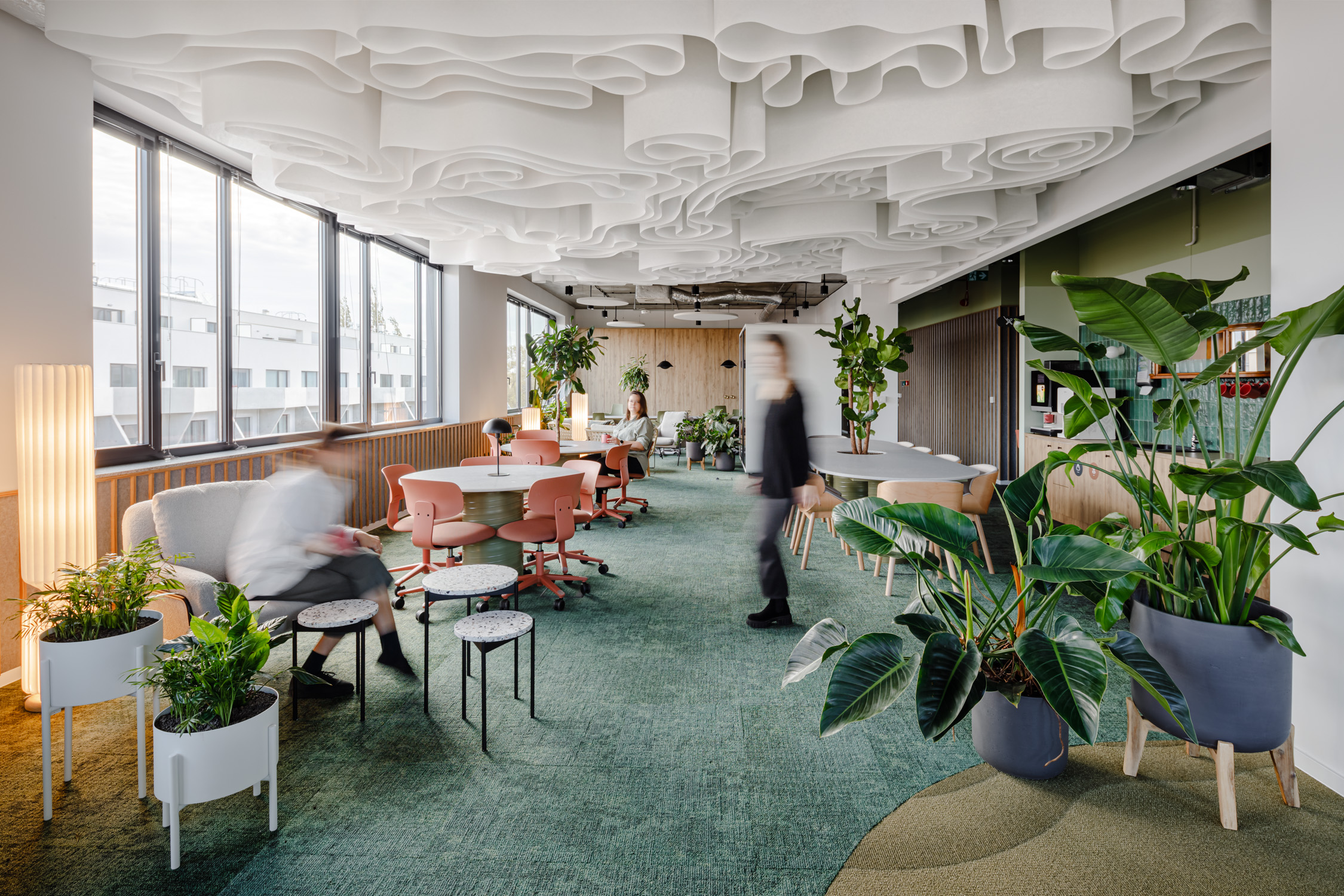
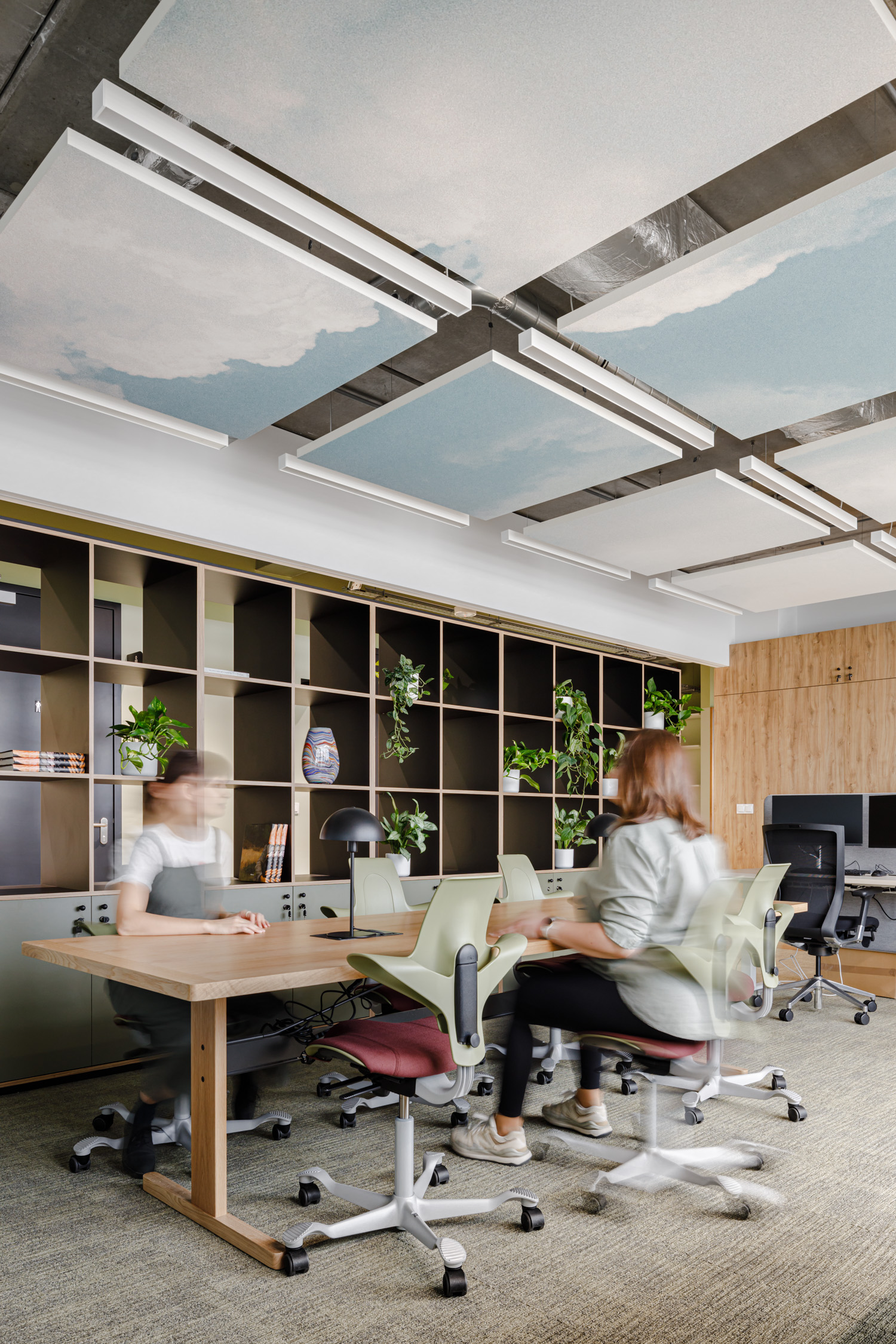
We also decided to implement a greater number of phone booths in the office space, offering an average of one booth for every eight people. This decision aimed to enhance comfort and work quality in team work areas.
In the newly designed space, we decided to include ten meeting rooms and twelve phone booths, of which as many as nine are adapted for four people. For comparison, the previous layout offered twelve meeting rooms but did not include any phone booths, nor did it provide a designated networking area.

What benefits did the implemented solutions bring to the client?
Some of the solutions we proposed enabled the client to save funds. This allowed for the allocation of budget to a series of anticipated project initiatives. An example of this is the introduction of an abundant amount of greenery into the office and investment in the equipment of the central, key area of the office – the networking zone, which is accessible to all employees.

We also changed the size of the desks to smaller ones (previously 160×80 cm, now 140×80 cm). Thanks to this modification, we gained additional space, which was used for new, attractive features and amenities, such as an exercise room, employee lockers with elements of greenery, and phone booths.

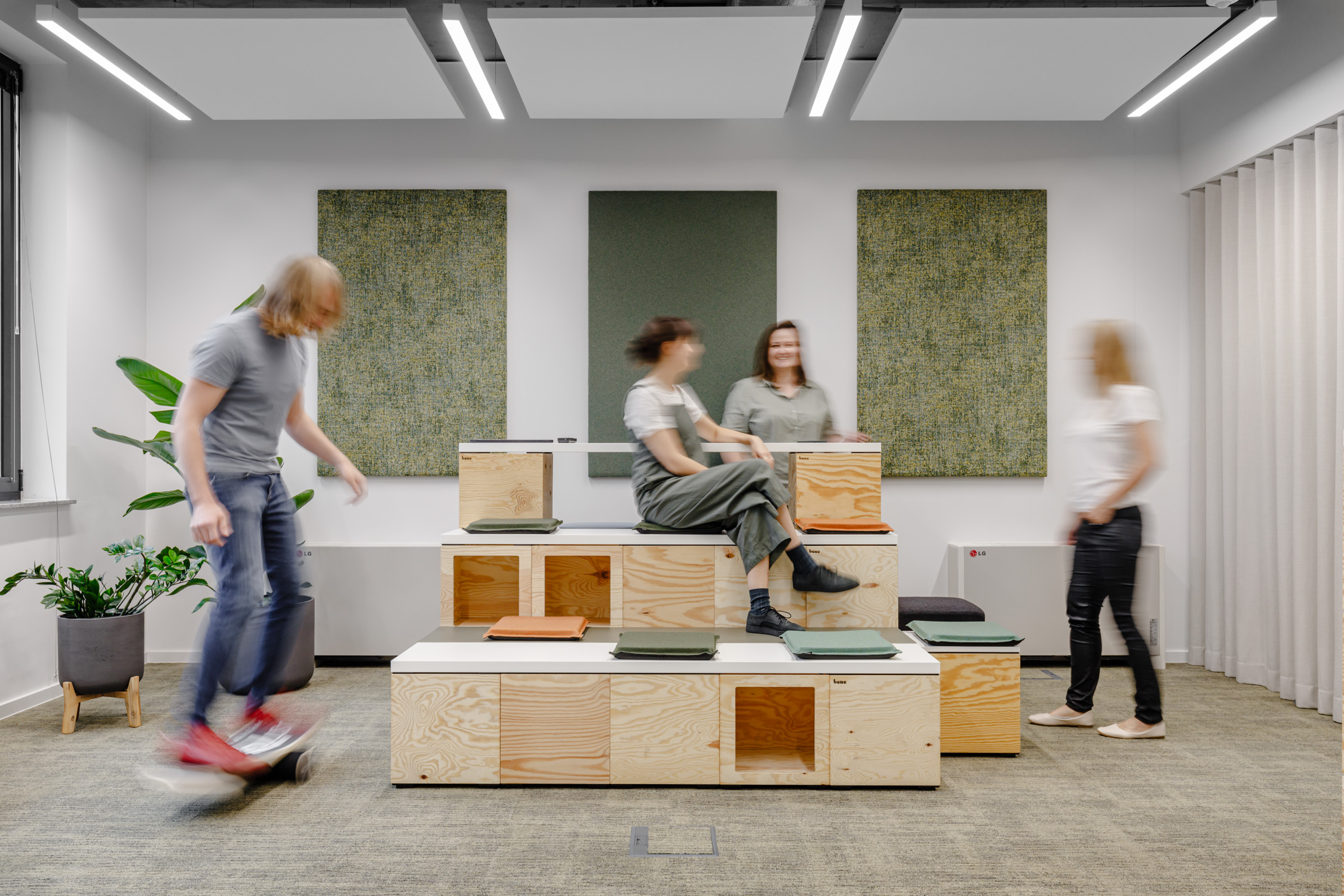
What did we do, as humans, for other humans?
With commitment, we listened to the needs of the users during change management workshops. Then, we endeavored to implement as many solutions as possible that would respond to the identified expectations.
An example is the creation of a special regeneration room, where one can isolate themselves to benefit from a salt lamp and enjoy the sound of birds singing in the background, as well as relax on a reclining chair. We also organized an exercise room, equipped with stretching bars, exercise mats, balance training devices, a warming mat, and massage accessories. Additionally, we created a relaxation space, equipped with a special anti-depressive lamp that mimics daylight, which helps improve well-being.
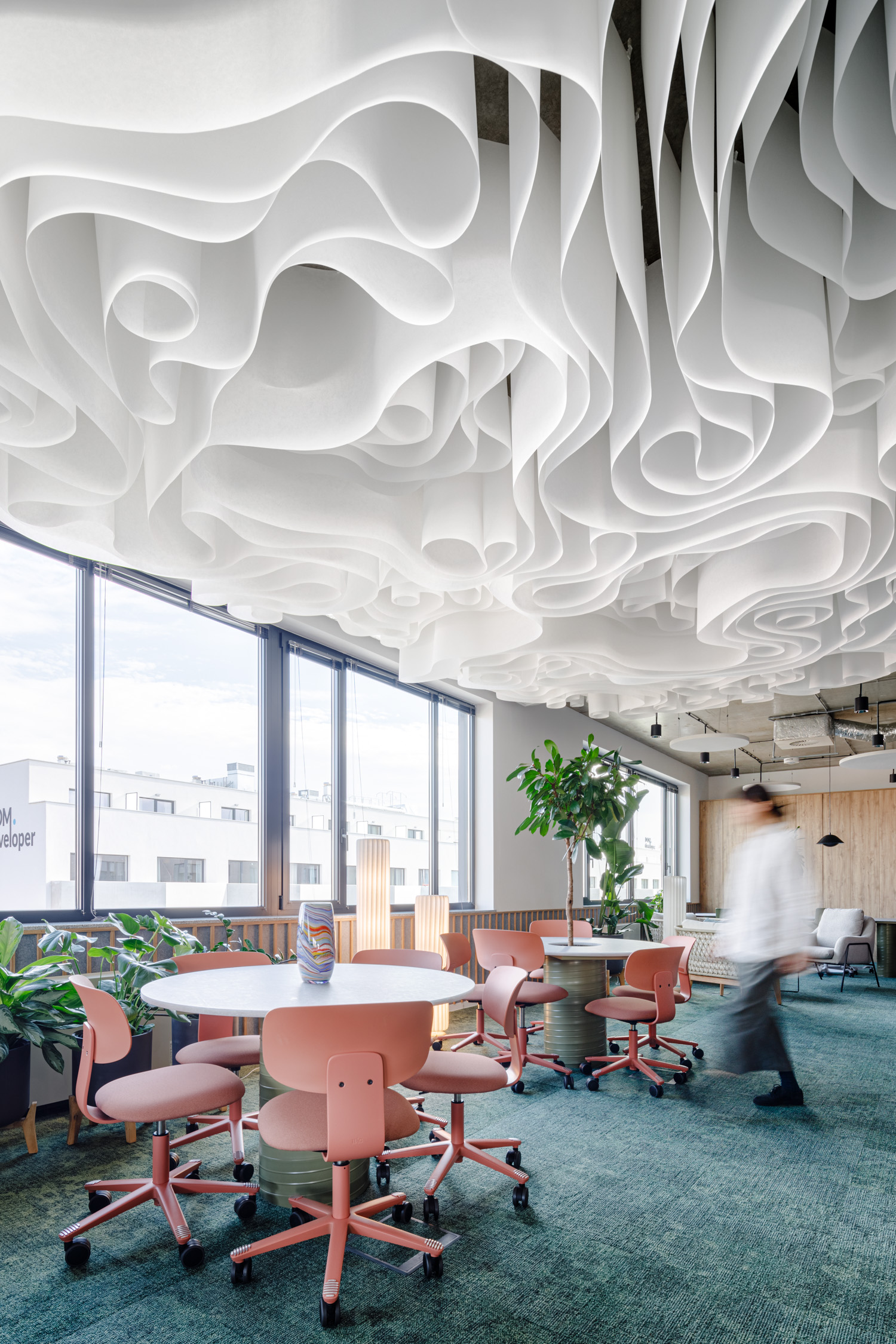


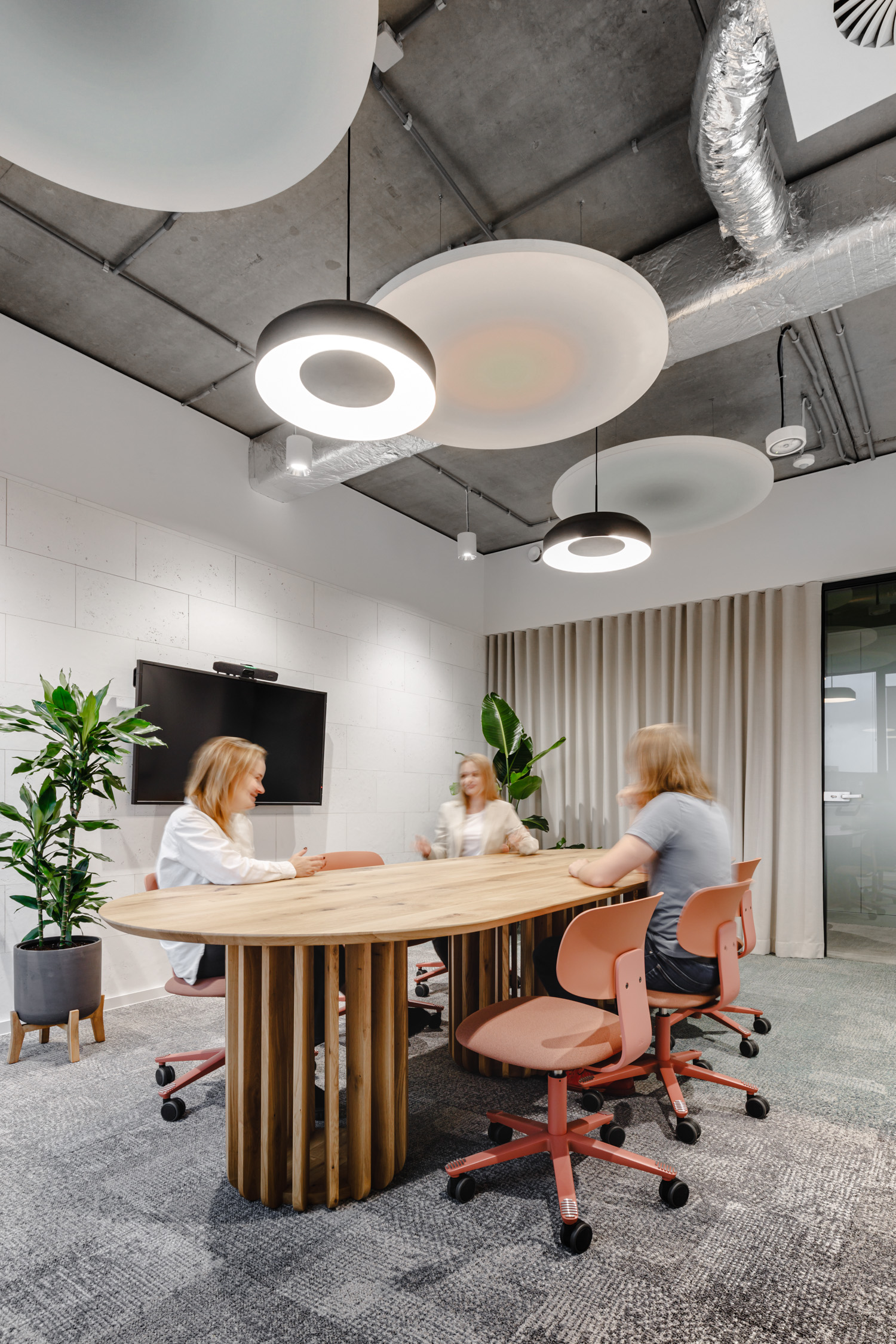

What interesting conclusions did we draw from this project?
During the implementation of the project, a surprising discovery was made: the existing carpet flooring was not suitable for reuse. This situation taught us that in projects based on “less waste” principles, there might be certain limitations and one needs to be prepared for various unforeseen circumstances.
Projects are worth pursuing with “less waste” and “zero waste” principles in mind, but with an open mind. It’s important not to rigidly stick to initial assumptions and ideas, as many aspects dynamically shape up during the project’s development and ongoing coordination. Key is skillfully responding to current challenges and being open to unexpected changes and adaptations.
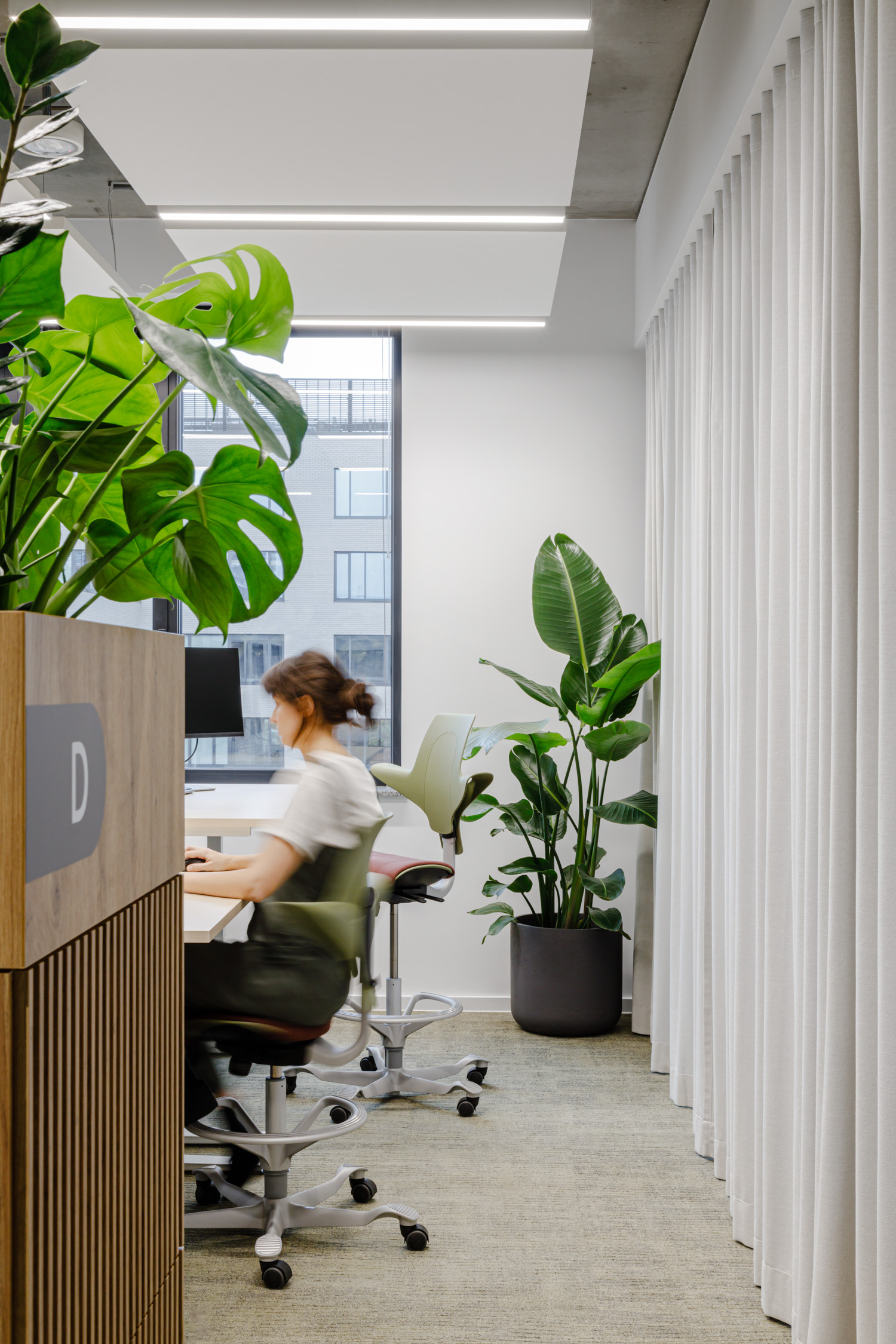
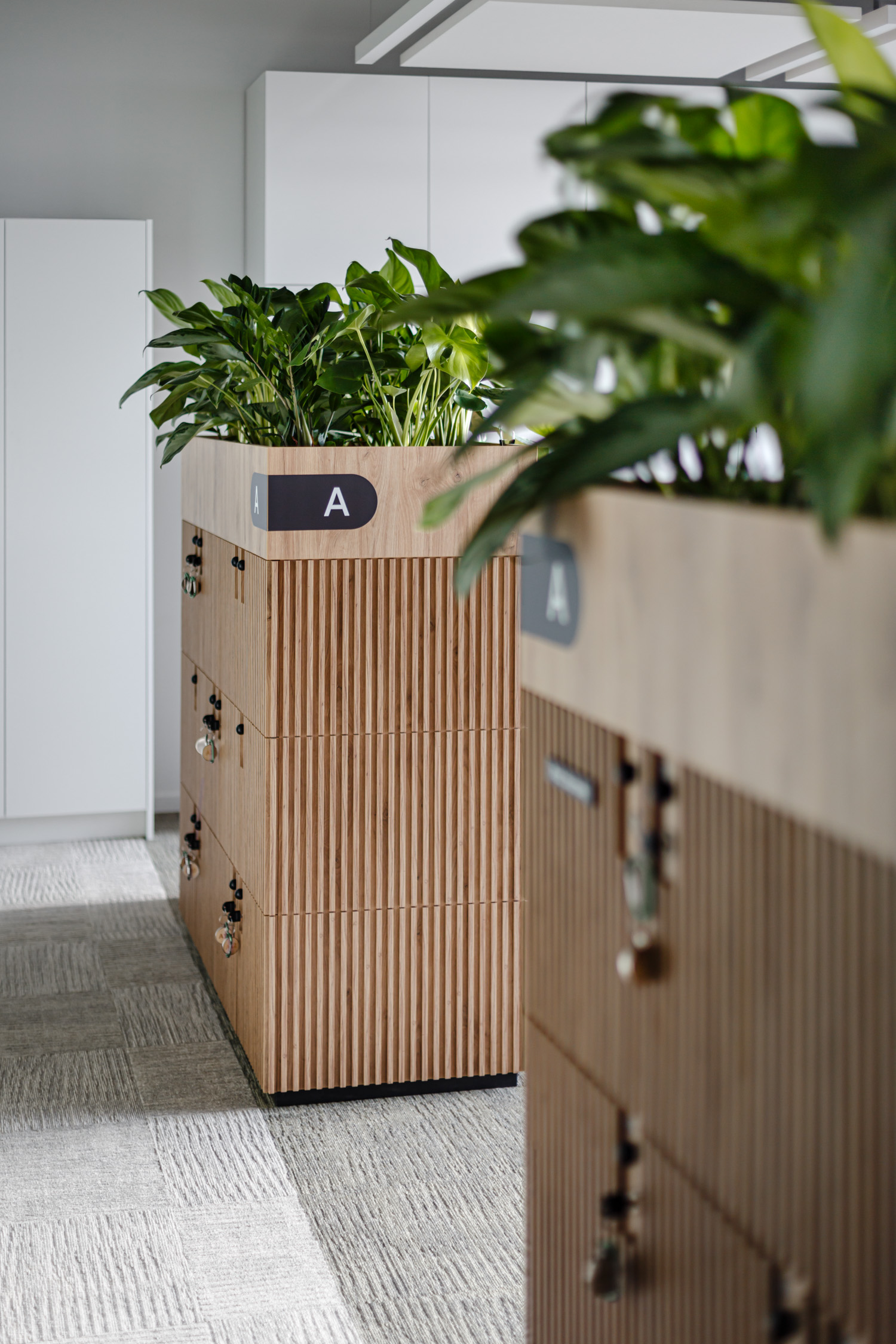
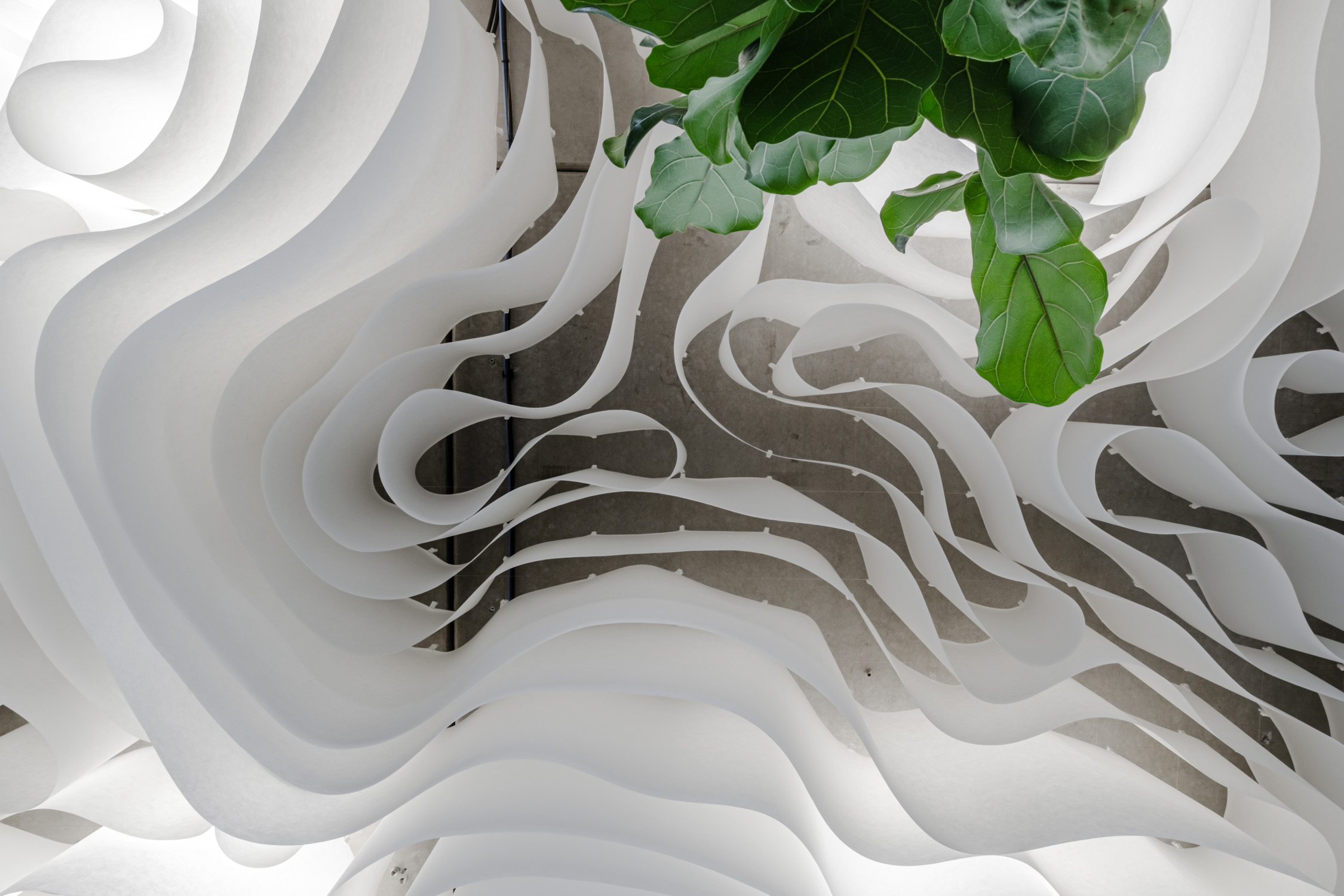
Authors and contributors
Board: Dominika Zielińska, Bogusz Parzyszek
Project Team: Daria Żarnoch, Olga Szadkowska, Małgorzata Romanowicz
Project Management on behalf of Workplace: Paweł Kołodziej, Daria Żarnoch, Olga Szadkowska
Change Management: Katarzyna Gajewska
Client-side Lead: Property Manager
Visualizations: Paweł Deroń
Photography: Adam Grzesik
Text: Bogusz Parzyszek
Project
Size: 1,800 m2
Duration of the process: June 2022 – September 2023 (16 months)
Location: Wrocław




