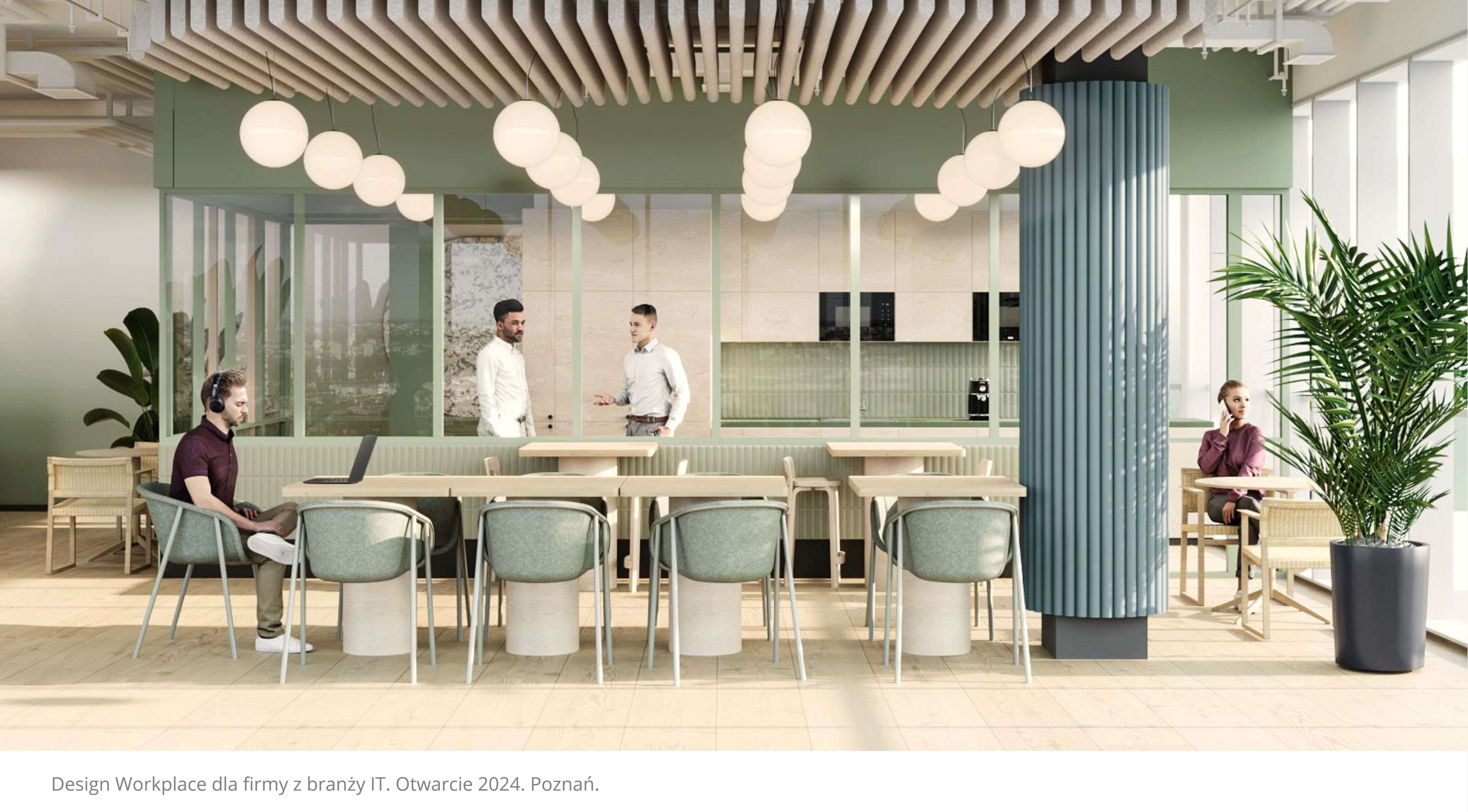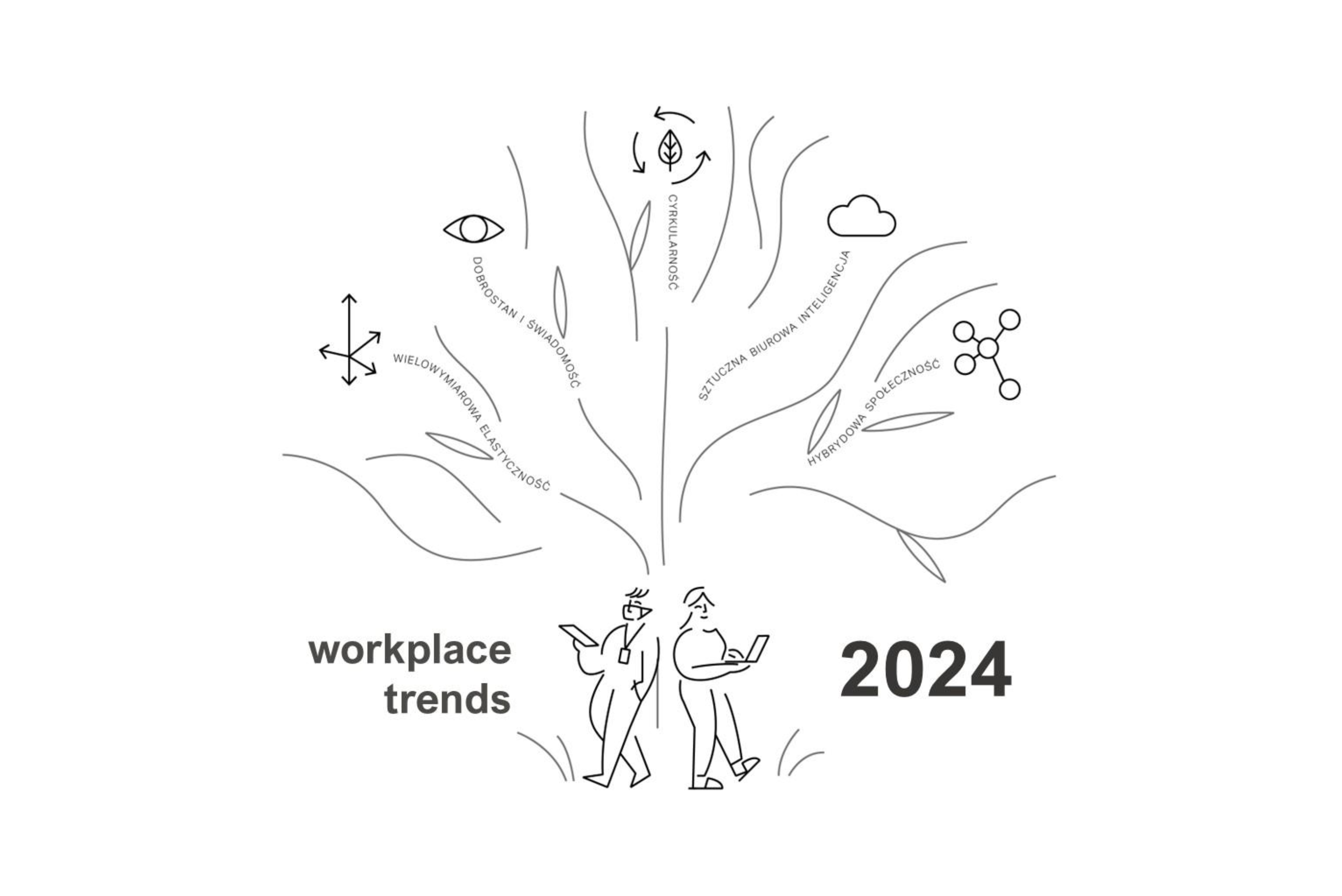
Workplace Trends for 2024
26.01.2024 / What important events took place in 2023? What signals of change did we have? What should organizations do more of when designing their work environments in 2024? What should they do less of? Below are our conclusions on the subject. Finally, guidelines and a checklist of things to do.
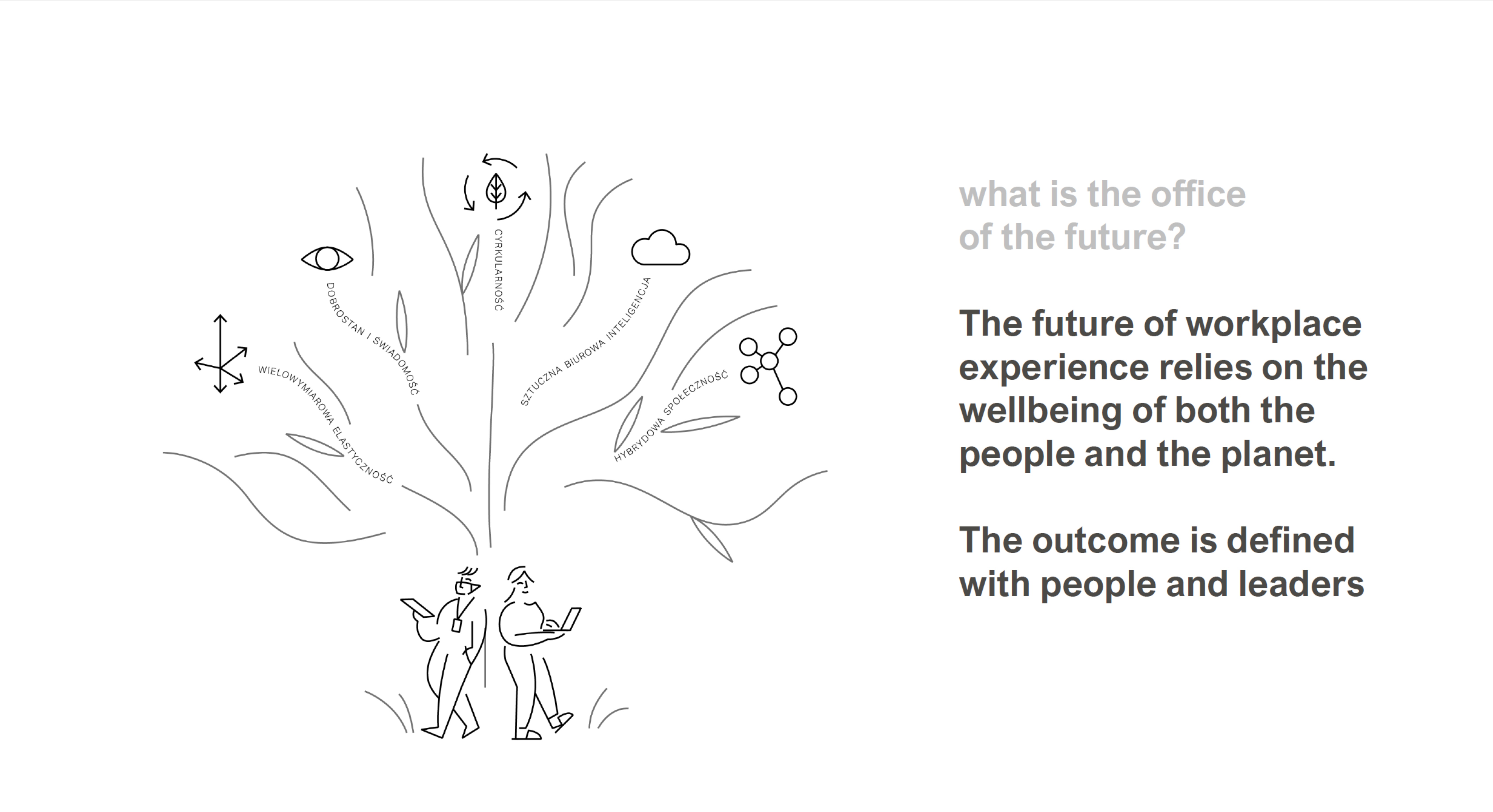
More and more organizations understand that the work environment has changed for the better. Emphasis is placed on how the office can support people’s needs. There is a shift in the narrative. Offices should be places that people enjoy coming to. They want to return. These places are perceived as attractive.
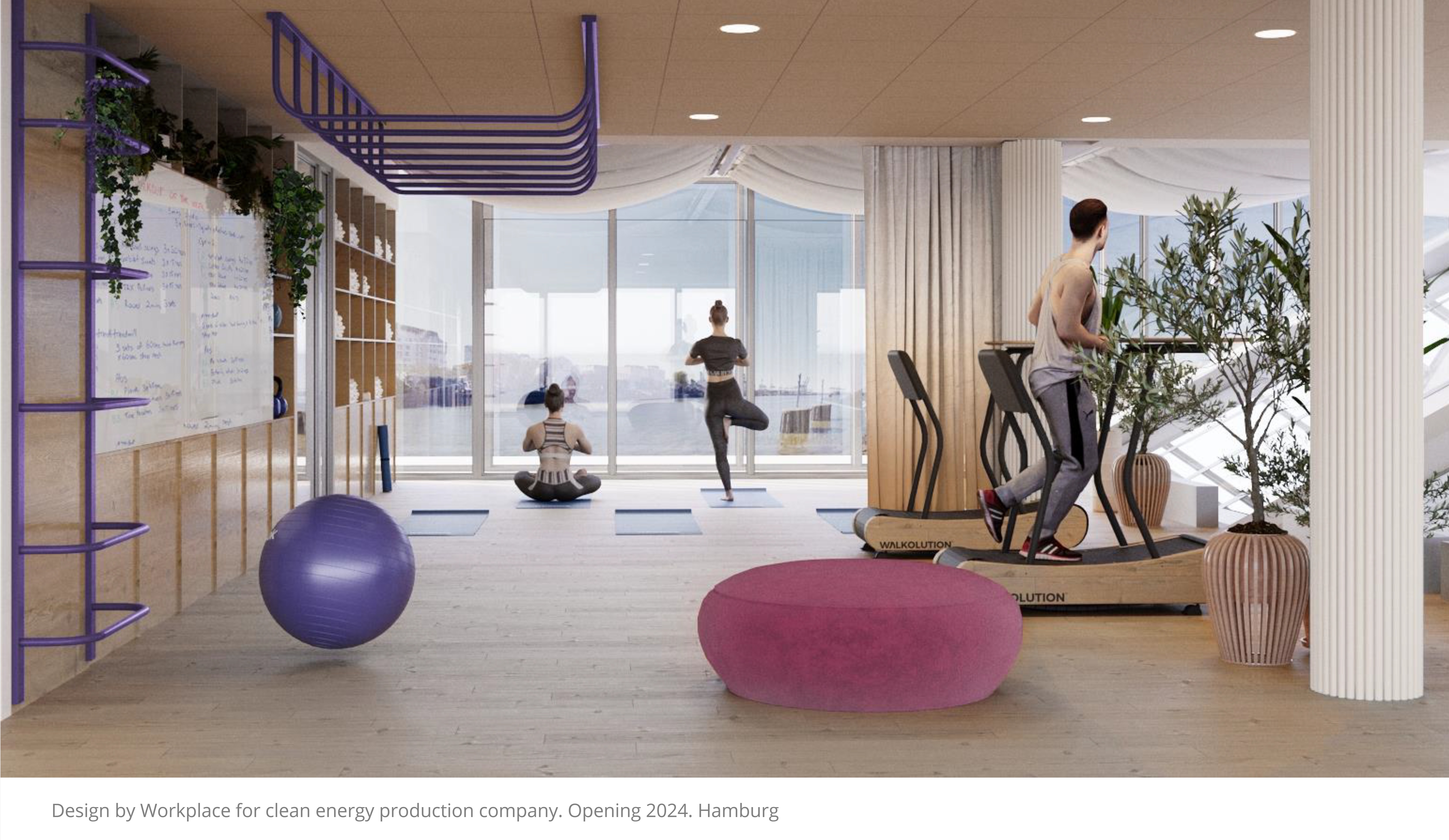
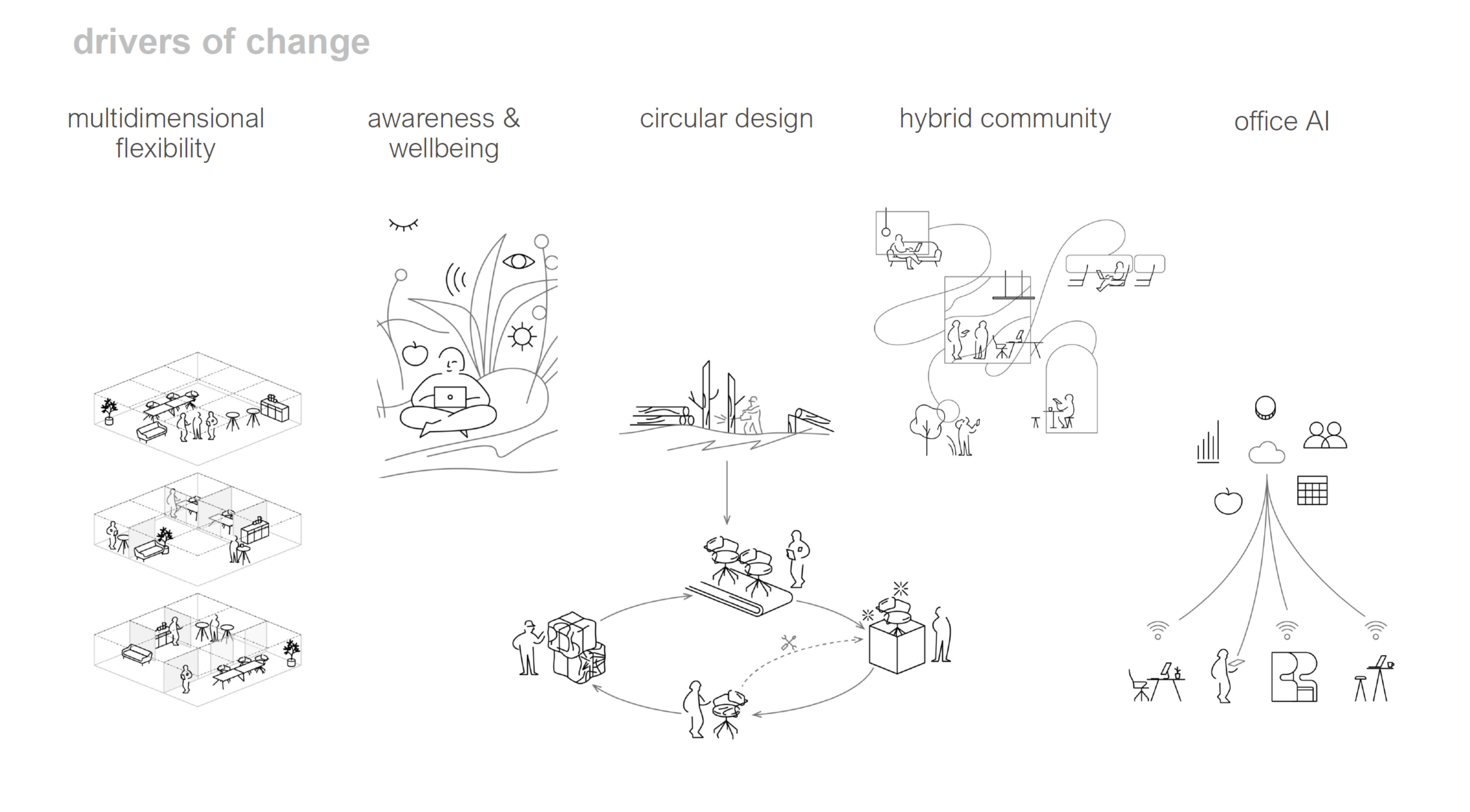
In 2023, we completed 19 office projects at Workplace, including participating in the design of offices for our partners in the USA, Germany, and the Middle East. We released a report on inclusive design for neurodiverse individuals. Additionally, we created a brief for the building of the future, combining local needs with global trends.

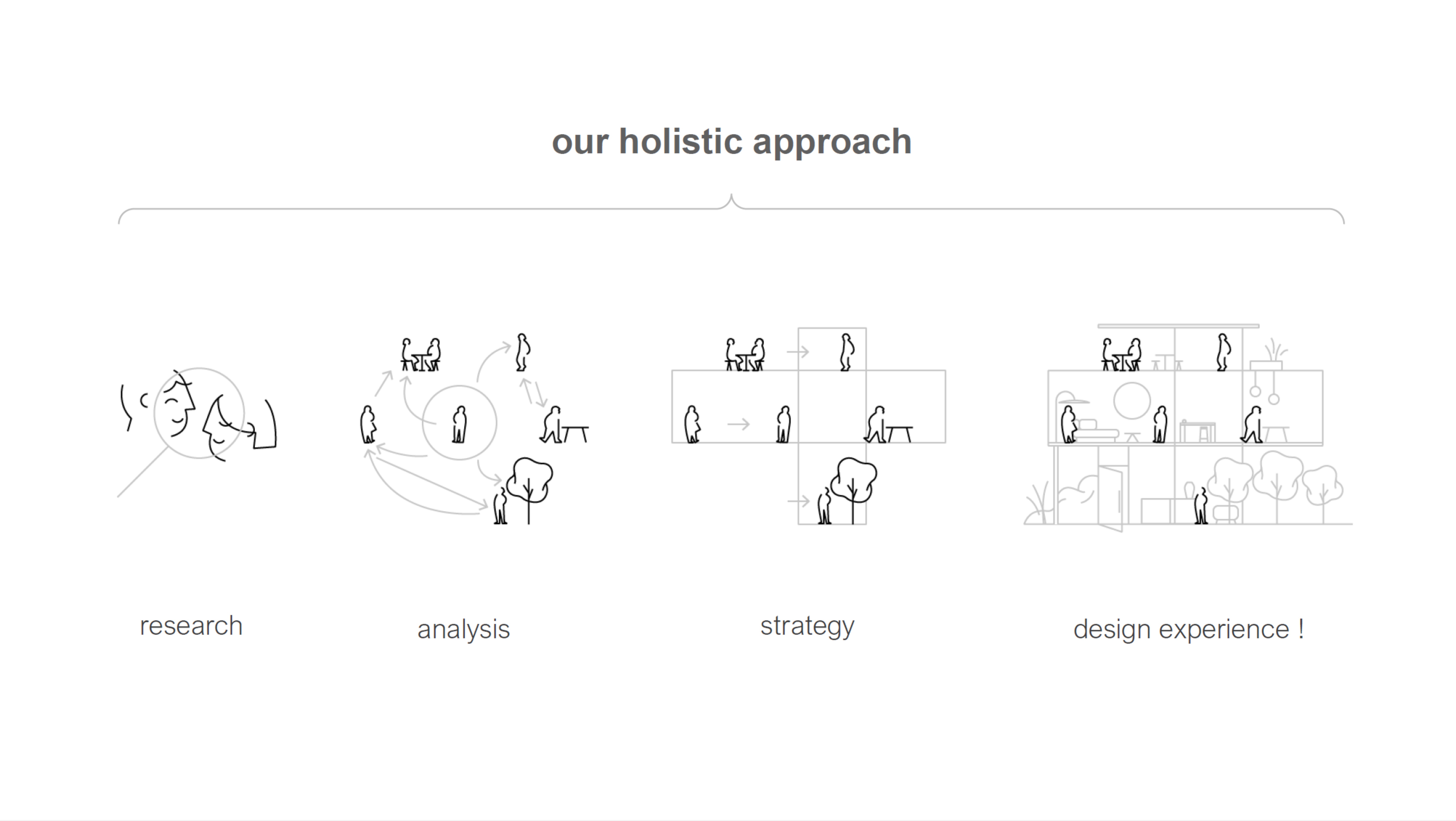
Our collective was honored with two awards for our design work on the high school and the dedicated education district within the city. We were recognized for the following:
1. Architectural solutions that reduce fatigue.
2. Eco-friendly solutions.
3. Design innovations that impact the perception of space.
Importantly, these exceptional spaces were created at a cost savings of approximately 30% compared to the shell & core version.

Where do we come from and where are we heading?
2000-2010 – Color and Open Space: During this decade, when I was involved in office design, open spaces and colorful communal areas were the trend. The first impression at the reception area was highly significant. 🙂
2011-2020 – Activity-Based Workplace: Organizations began allocating up to 50% of their spaces for meetings and collaborations. Open spaces remained popular. At Workplace, we created scenographic, biophilic, agile, and the first “less waste” offices. It’s somewhat amusing that in the 1980s in Poland, everything had to be done “less waste” due to material shortages. 😉
2021-2030 – Out Of Office: Mass remote work coincided with public awareness of our individual differences. We all perceive stimuli differently, have various preferences, and are productive in different situations and places. The COVID reset in 2020 gave us a chance for change.
2023 – Neuroscience: In 2023, several new topics emerged at office conferences. The term “neuroscience in architecture” became prominent. The most popular person who shared scientific insights was Natalia Olszewska, a neuroscientist in architecture and a physician (CEO of Impronta). Less publicly visible was designer Dominika Zielińska. Dominika was motivated to implement the guidelines that Natalia talked about. Of course, both had fantastic teams. Their work, along with the ARUP office in Warsaw, became a global example.

What benefits does neuroscience offer to businesses?
In the mainstream of design, we’ve been hearing about this for 3 years (globally). The topic emerged in Poland just last year. It’s the knowledge of how humans react to architecture and design. Here’s a simple example: imagine your team takes a break from work in front of the computer. One person goes for a walk in the city, while another goes to the park. The person who returns from the park will make fewer mistakes and work faster because their brain and body have regenerated better. Neuroscience helps determine what to do more of and what to do less of in design.
In the case of office design, the goal for organizations is to support a state of mind known as “innovative productivity.” Today, designers often base their work on intuition and personal beliefs. Many solutions created this way don’t function as effectively as we might think. We’ve made these mistakes too. A good example is the visually appealing black ceilings and walls that look great in photos but can be quite depressing for users who encounter them every day. Neuroscience can guide organizations to create work environments that are visually pleasing while also promoting productivity and well-being.
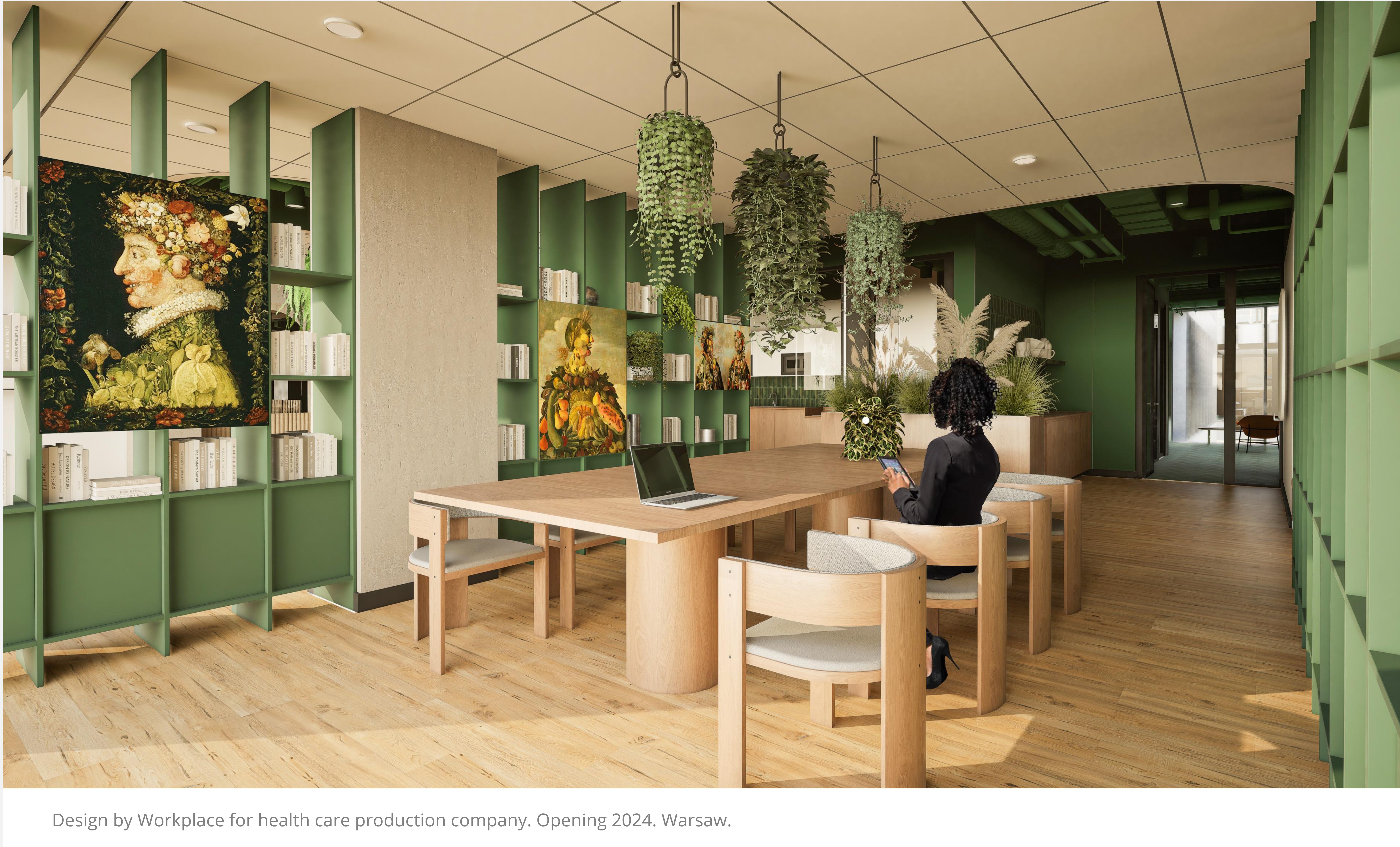
The future: hybrid law firm vs. coworking?
If I were to summarize in simple terms what will make employers gain a more productive employee through office design and functional layout, I would point out two things:
- Functional Layout: More Privacy! All user studies show that people need more space for focus. Law firms with many small rooms have become synonymous with places where such work is possible today. At the same time, the function of offices has become much more social. Coworking spaces are synonymous with such places.
- Future Design: The research on neuroaesthetics speaks directly. Neurotypical users seek fascination in space, while neuroatypical users seek a homely atmosphere. Consistency is important. The workplace and design should support deep focus, collaboration, regeneration, and a sense of belonging. The design should be closer to nature, where the brain evolved. Workspace design should be more diverse and offer choices. 10% of us need calming spaces, and in the IT industry, this number can go up to 30%. These are simplified guidelines.
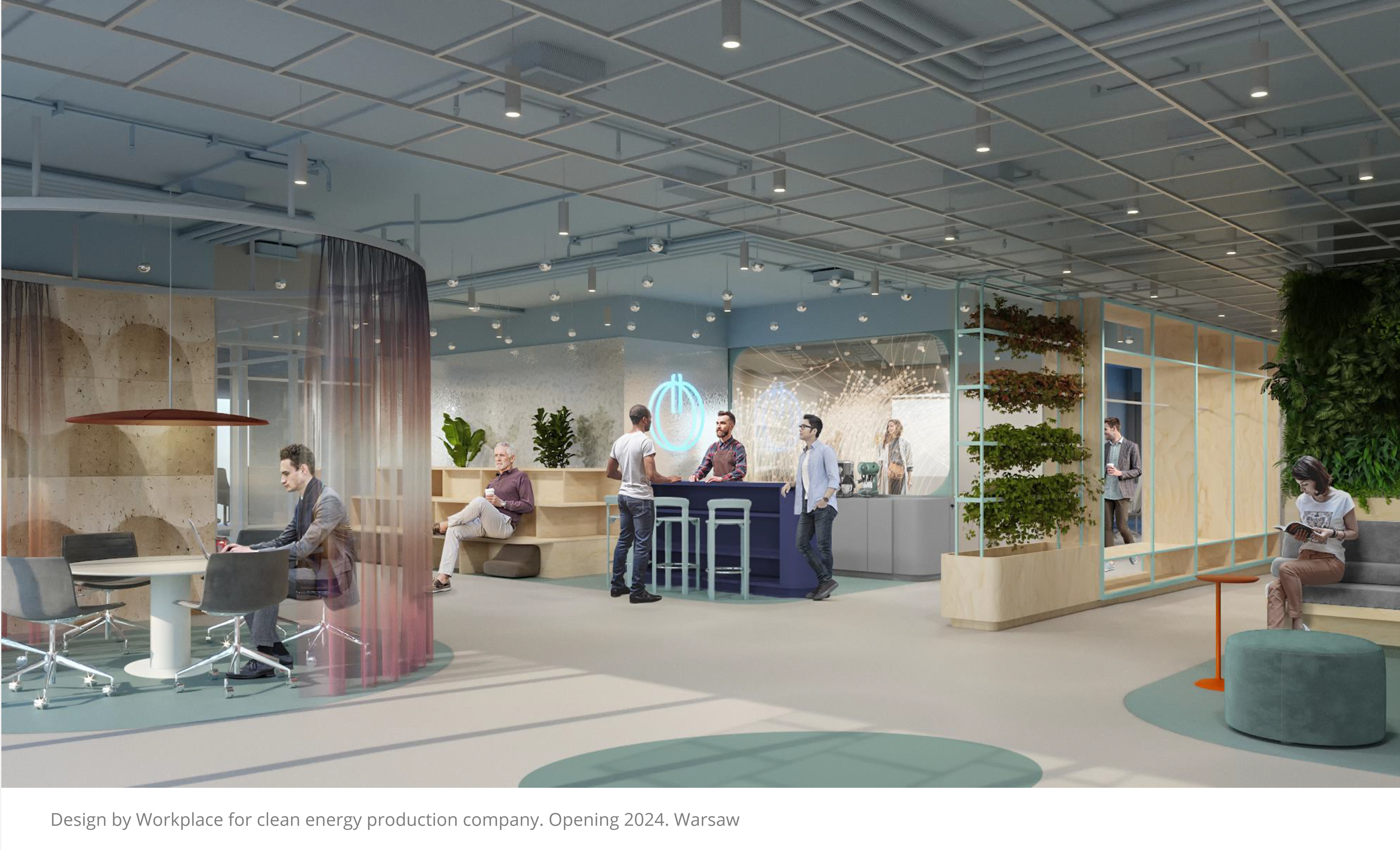
Stimulating through colors is something we’ve known how to do for two decades. We’ve been creating such spaces intuitively because it was trendy. Now it’s time to restore the right proportions.
Office like a shopping mall
None of us knows exactly how the nature of work will evolve. So how do we prepare for the future? The answer is very close to us: in the architecture of shopping malls. Fashion changes. Firms rearranges its displays every quarter. There are more cafes and banks in such centers. Soon, there will be more entertainment and experiential places. The space has been designed to be easily and affordably rearranged.
What can shopping malls teach office creators? The answer is modularity! Shopping centers are prepared for quick changes of tenants.

Modularity pays off
In 2017, we were designing additional floors for IT teams (approximately 1,000 people) for Nordea Bank in Gdynia. It was another category of offices for agile and scrum work. We had just learned lessons from the spaces designed for Allegro. At that time, we paid attention to three things:
- What if people will work remotely more often?
- What is the optimal team size for maximum productivity?
- How to accommodate a growing team without resorting to open spaces as the solution?
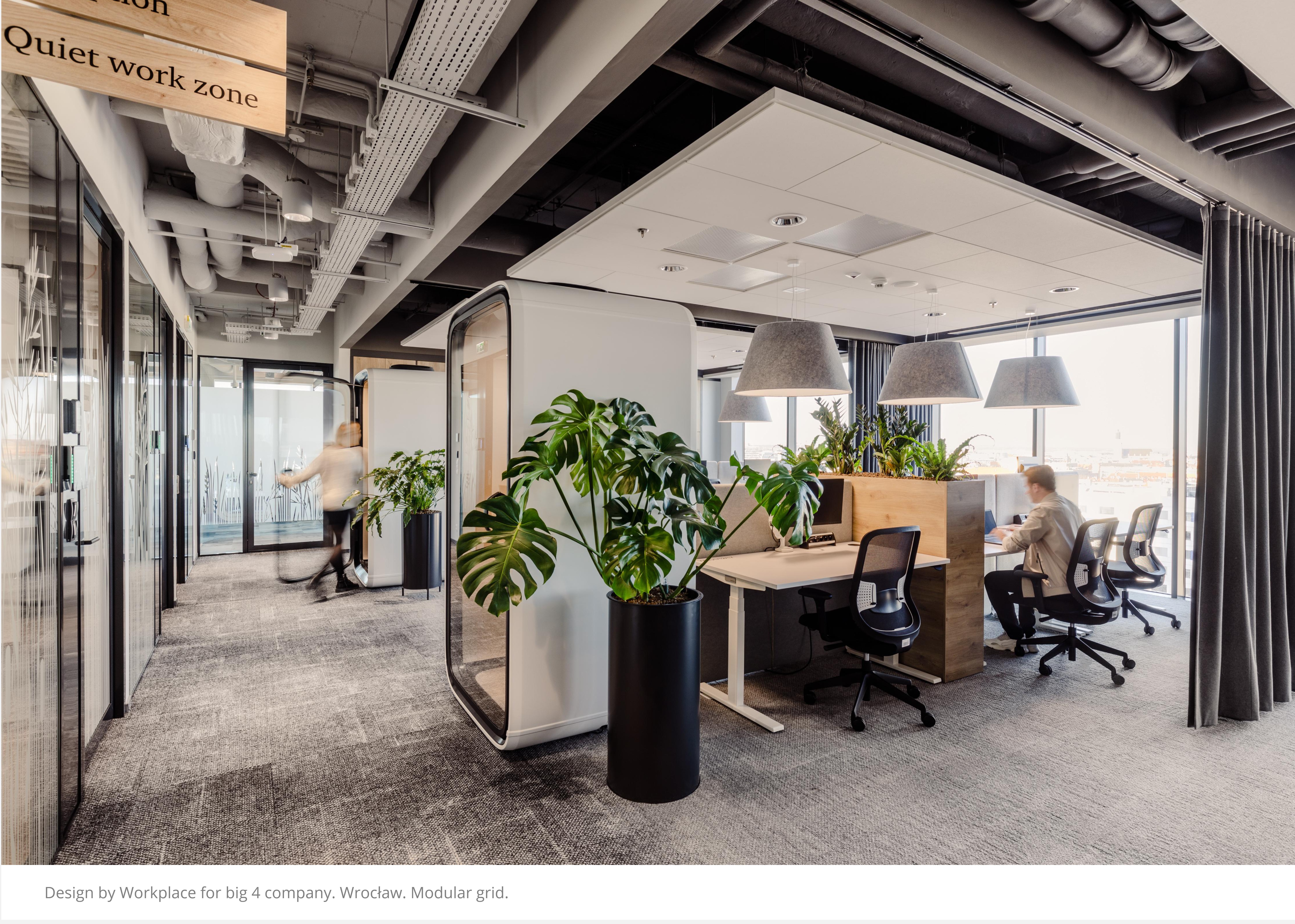
In Nordea Bank in Gdynia, the world’s greenest office (link) and the first less waste office (link) were also created. If you are reading this, @Mikołaj Ługowski and @Monika Płocke, I thank you for being willing to take responsibility for such ambitious ideas.
What will the next-generation agile workspaces look like? I hope that the projects we are currently working on for the IT industry will allow us to create valuable modules for this type of work.
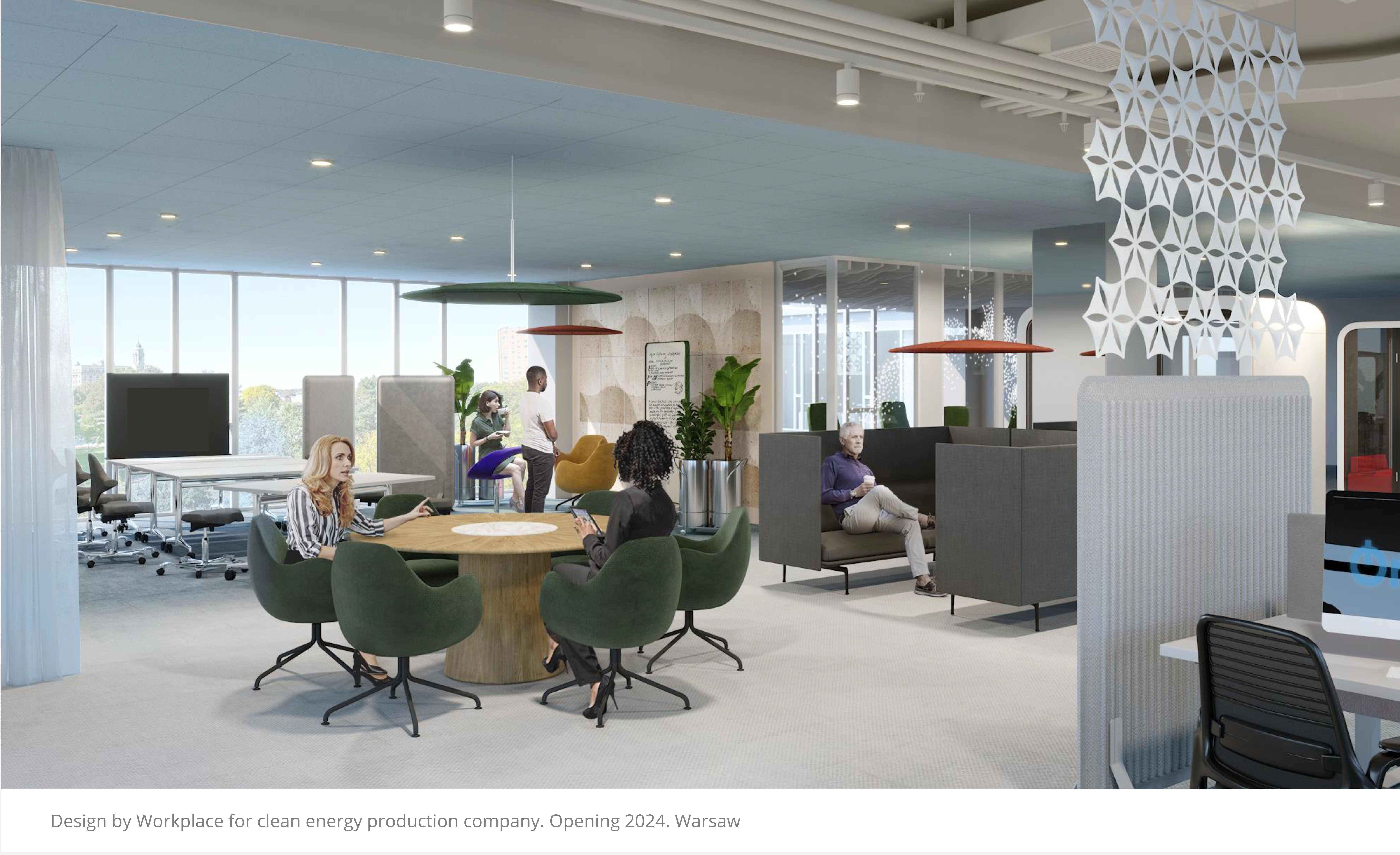
P.S. When Nordea needed to sublease space during the pandemic, its offices were quickly rented out. Why? From a functional perspective, the space was ready for various types of work. The design was attractive. Already during the design phase, we saw that what was good for IT teams would be good for other work characteristics. For us, this was proof that designing only for current needs is not cost-effective. It’s better to look ahead and create solutions ready for the future.
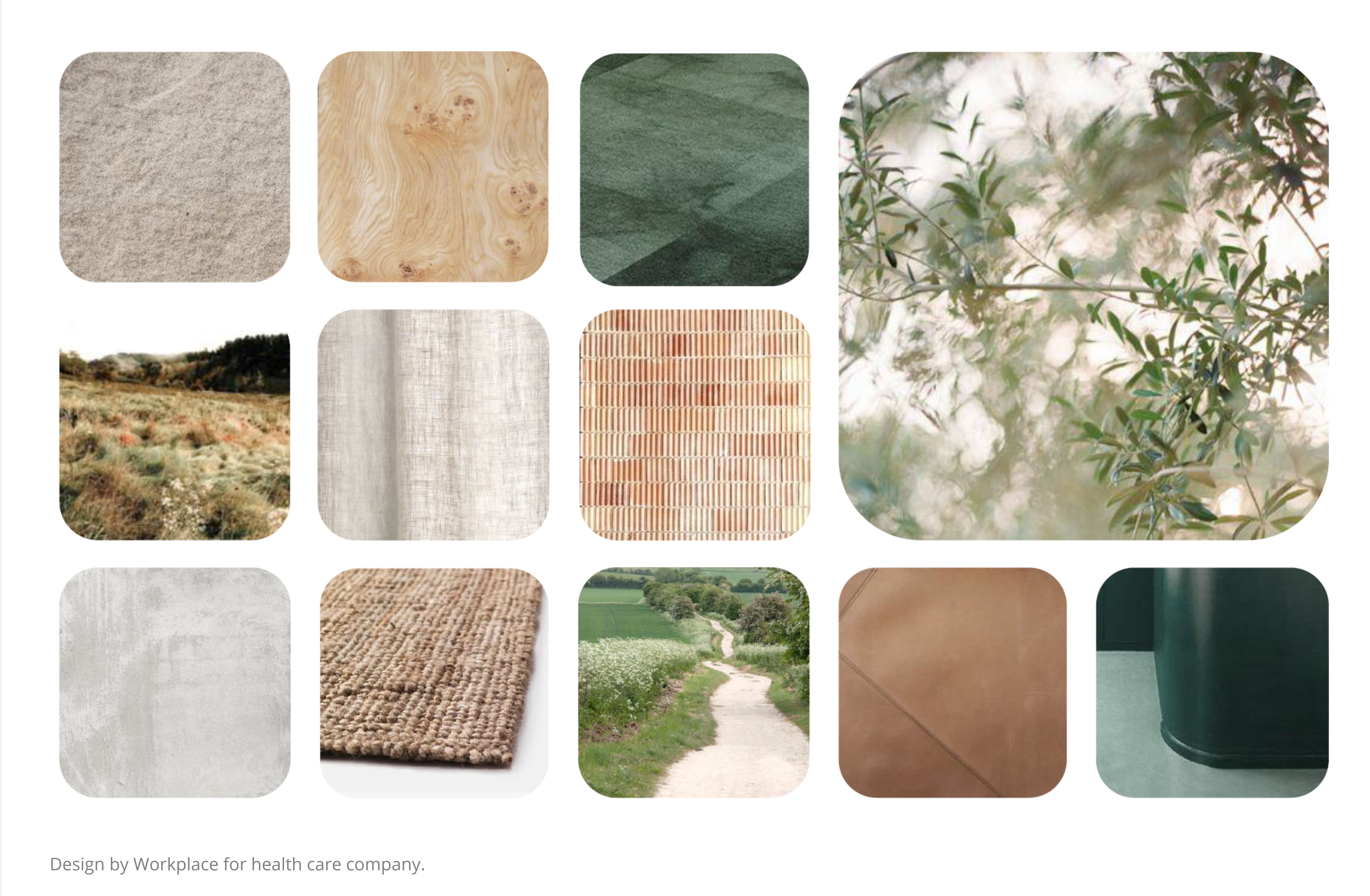
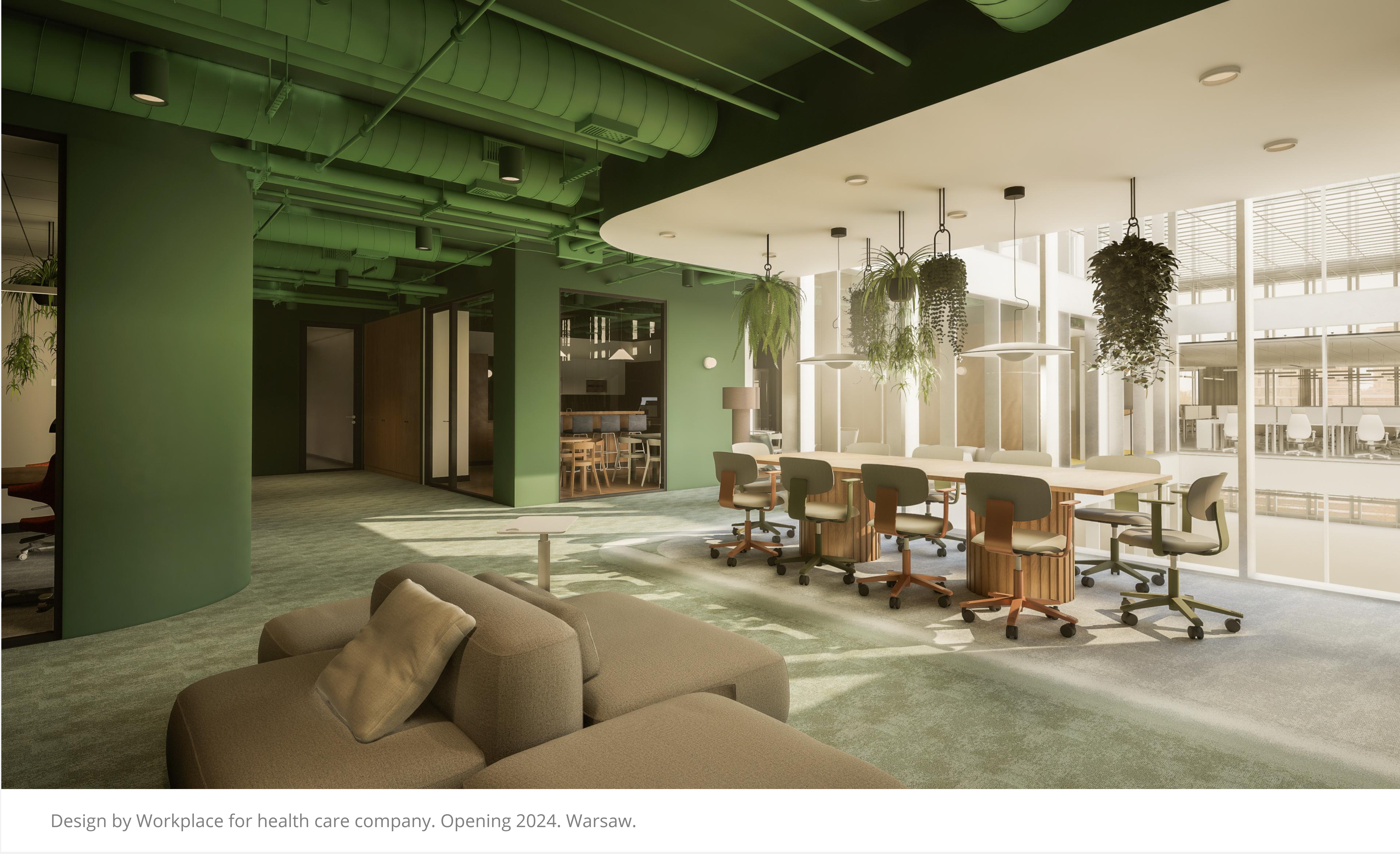
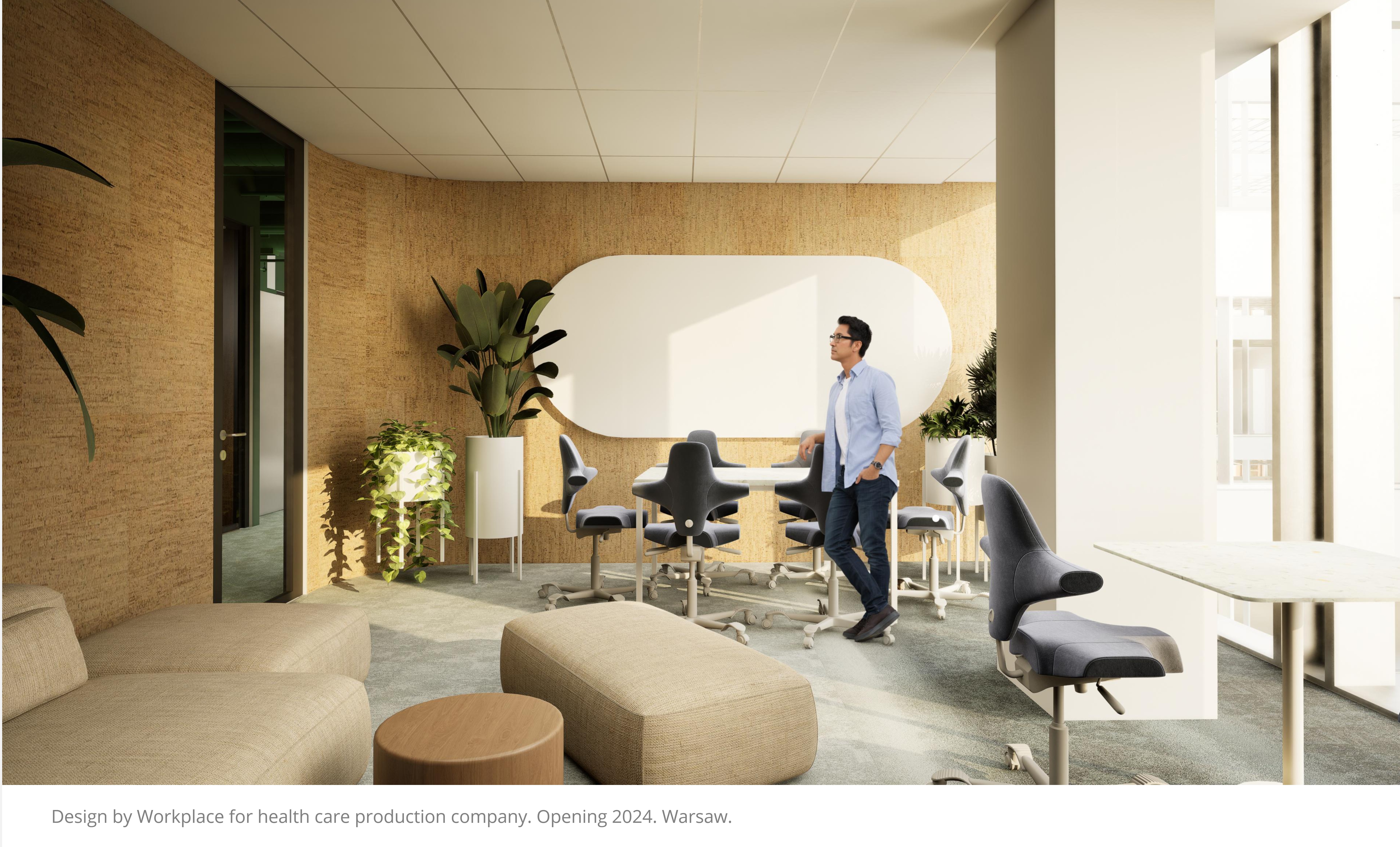
Algorithmization of space
Back then, we already saw that the answer to rapidly changing organizational structures and work methods is a modular approach to architecture. We know that change is coming. But we don’t know exactly what or when.
Today, organizations planning moves in 2026 still can’t determine exactly what they will need. The answer is an architectural and functional layout project that can meet the needs of various tenants and teams. Such implementations already exist and are proving effective. An example is our project for a big consulting company (we completed the project in Wrocław and Poznań – link …) and Chillispaces coworking spaces with modular walls. These solutions pay off in the third year of use.
Today, it is possible to create functional layouts that will work well for IT companies, banks, or FMCG companies for the years to come. The key is to invest in a slightly different approach than what has been known for the last 20 years.
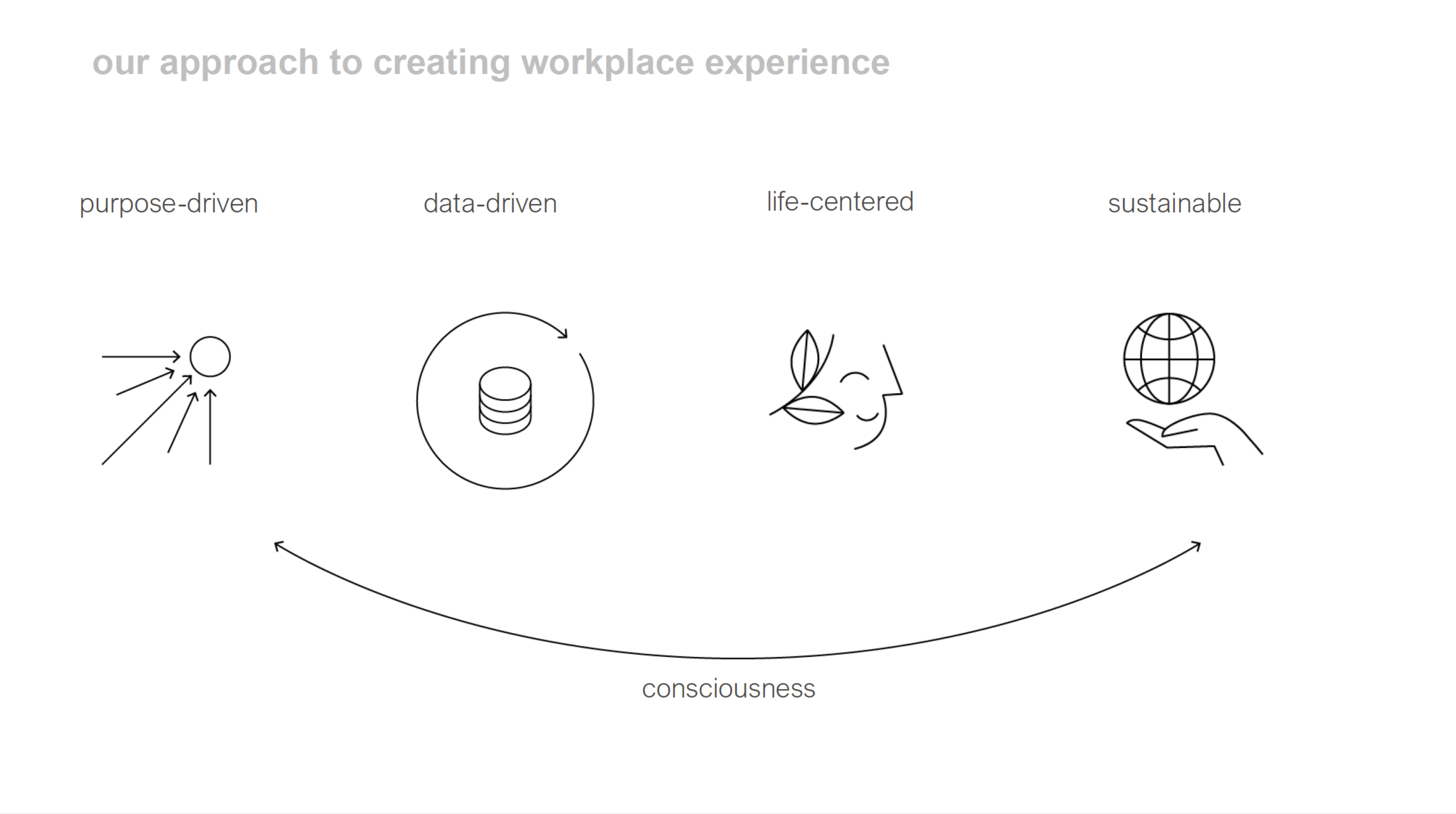
Space Plans – not capacity, but quality
Drawing so-called test-fits (preliminary space plans) in buildings that a client is considering leasing is still popular. Initially, the focus is on capacity, i.e., how many desks will fit. This approach is a waste of money and time! Then, spaces with a large number of desks “just in case” are created. Later, an analysis is done on how the space is utilized, and it turns out that only 20% of people actually come to the offices. It’s time to change the KPIs!
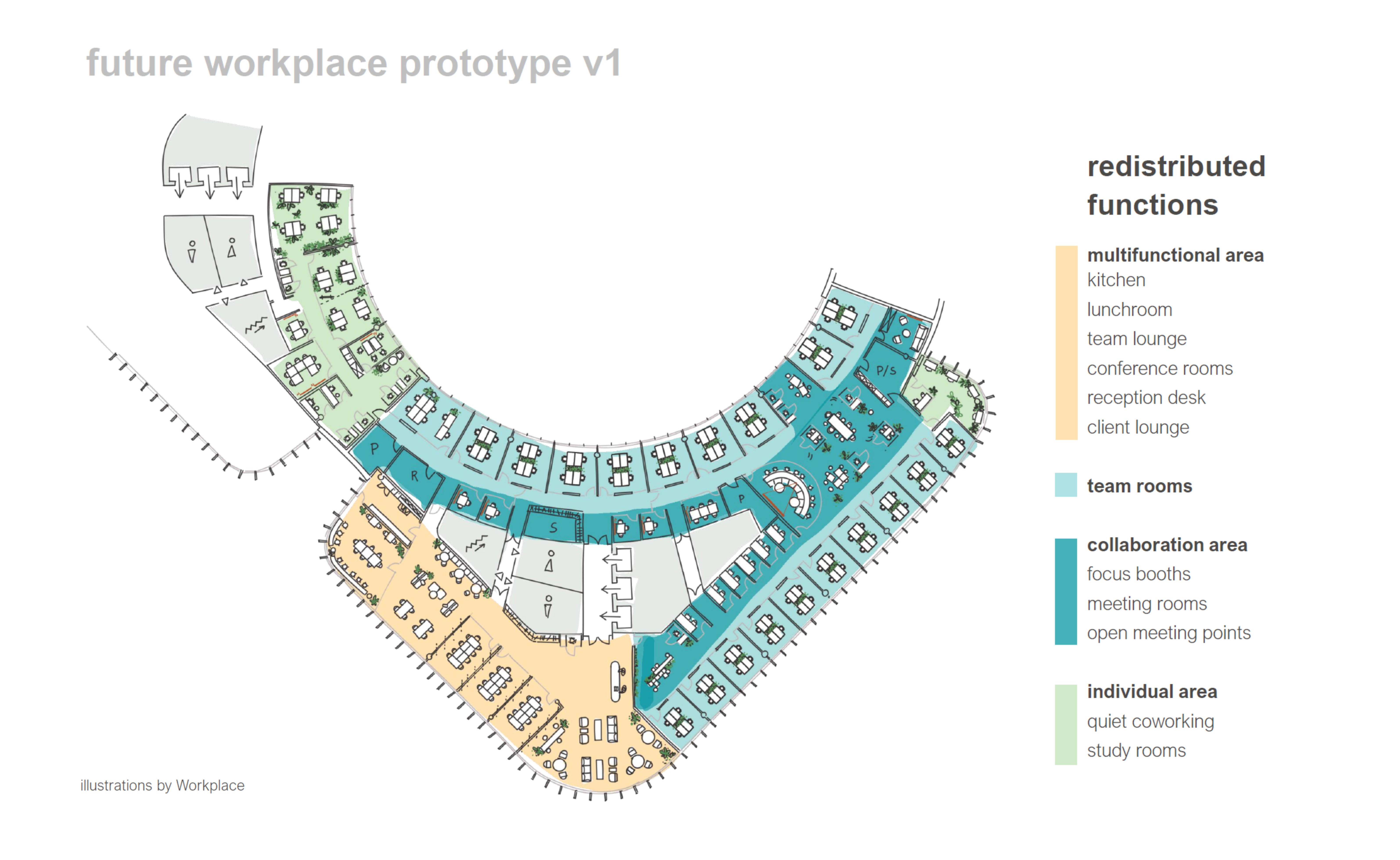
It’s better to create offices that have an occupancy rate of 70-80%, and people indicate that they are productive in them. The answer is not more desks, but more diverse spaces. A new large building can create ready-made space plans for different types of organizations. Parameterized templates leaning towards the future and the past. Where, on a slider, the organization chooses: functionality x design = budget.
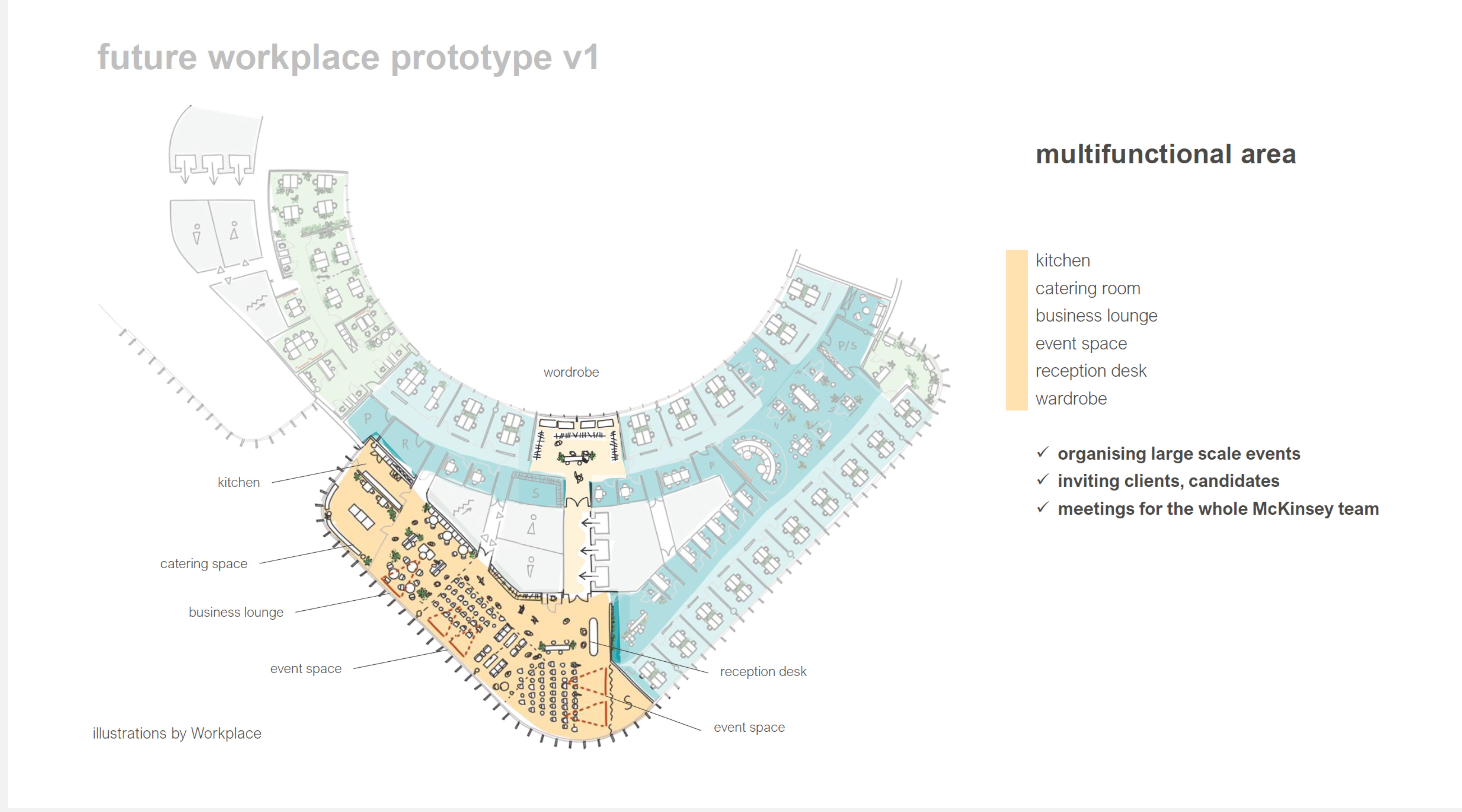
The trap of forcibly attracting people to offices
Why is it not worth focusing on designing spaces for those who are supposed to come to the office more often? Because it works on average. Offices created in the years 2021-23 had this very purpose. Companies were simultaneously optimizing space because it was empty. Then in the brief, we had more space for collaboration, socialization, and individual work. The amount of square meters needed to be rented increased. Something had to be cut because management had already received information that optimization is possible. And so, average and nicer offices began to emerge. As they say, good for everything and for nothing. They are nicer, but there is still no place to work in concentration.
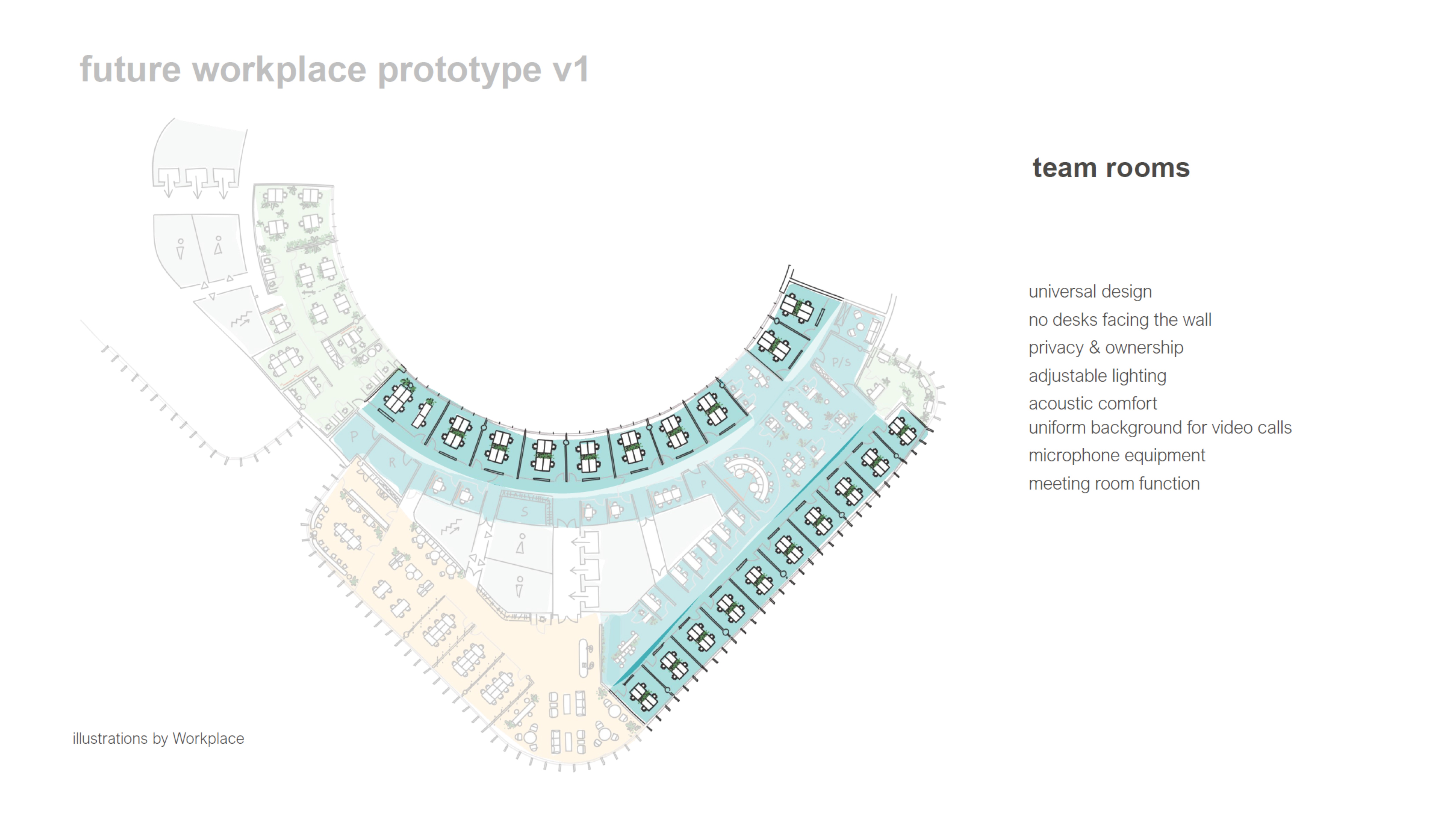
Summary
It’s worth considering a shift in priorities in the office design brief. When designing work environments, it’s more valuable to focus on those who already come to the office regularly. However, this should not mean forgetting the needs of those who come less often. Businesses will benefit from creating smaller spaces that are full of life and then expanding them when the need arises. Closer to nature, with seamless technology that supports hybrid work. Ideally located within a 15-minute walk of all the necessities of life. With good access by both public transport and cars (in which we often have our entire “life”).
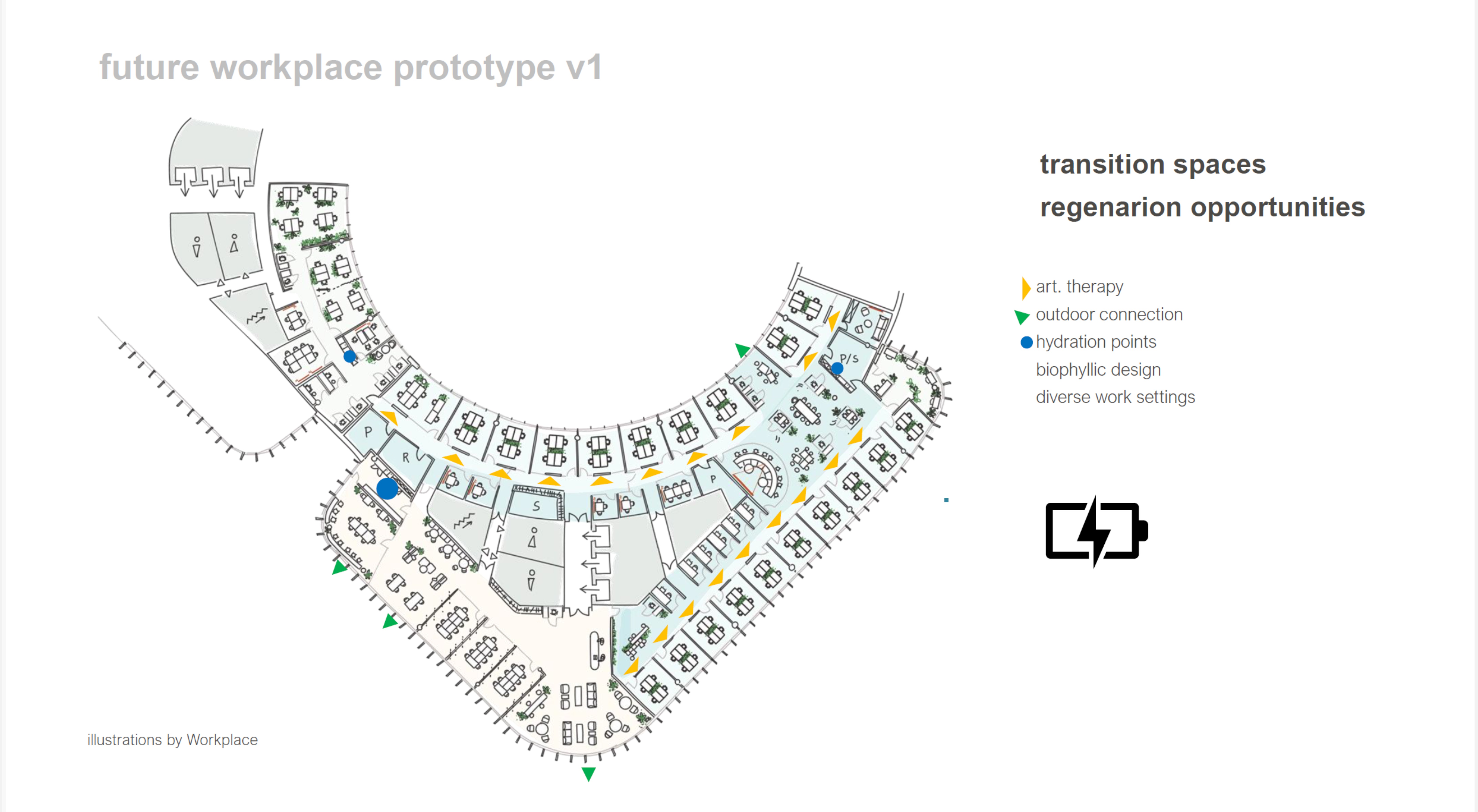
Checklist / Guidelines – offices ready for today and tomorrow
1. Flexibility and modularity:
- Office spaces should be easy to reconfigure to adapt to different tasks and changing team needs.
- Use modular furniture and walls to enable quick changes in the layout of spaces. Prepare installations for such scenarios in advance.
2. Sustainable development and ecology:
- Design in accordance with the principles of sustainable development. Soon, the EU will “enforce” this on us.
3. Integration with technology:
- Implement intelligent building management systems to optimize energy consumption and improve comfort.
- Enable remote and hybrid work through advanced teleconferencing systems and digital collaboration tools.
- Ensure a good technology brief at the design concept stage or earlier.
- Consider applications or digital platforms that allow employees to manage their work environment.
- Consider digital platforms that enable community and space management.
4. Well-being and ergonomics:
- Focus on the ergonomics of the entire work environment, including adjustable desks and chairs, as well as appropriate lighting, acoustics, temperature, and air quality.
- Create spaces for regeneration and relaxation, such as quiet rooms, meditation zones, or physical activity areas.
5. Biophilic design:
- Incorporate natural elements into the interior, such as plants, natural light, and water.
- Use patterns and shapes inspired by nature to create an environment conducive to well-being.
6. Social space, collaboration, and individual work:
- Design spaces that encourage interaction and collaboration, but also provide privacy when needed. Maintain the right proportions.
7. Adaptation to changing needs:
- Design with the future in mind, considering the potential for rapid changes in work organization.
- Apply universal design solutions that are accessible and comfortable for all users.
8. Communication and branding:
- Use office design to communicate the company’s values and culture. P.S. Visual identity should not be translated into design!
- Create a space that reflects the brand and mission of the company, creating an inspiring and motivating work environment.
- Implement a change management process or elements. In the end, people should be convinced of new solutions and use them. Otherwise, the project will only partially succeed.
Remember that every office project should be tailored to the specific needs and culture of the organization. The future of work is not just about space but also about how technology, people, and the environment collaborate. Start with preparing the brief and business objectives of the project. If necessary, examine the nature of work and the needs of employees and the organization, and then create a workplace strategy.
Text: Bogusz Parzyszek
