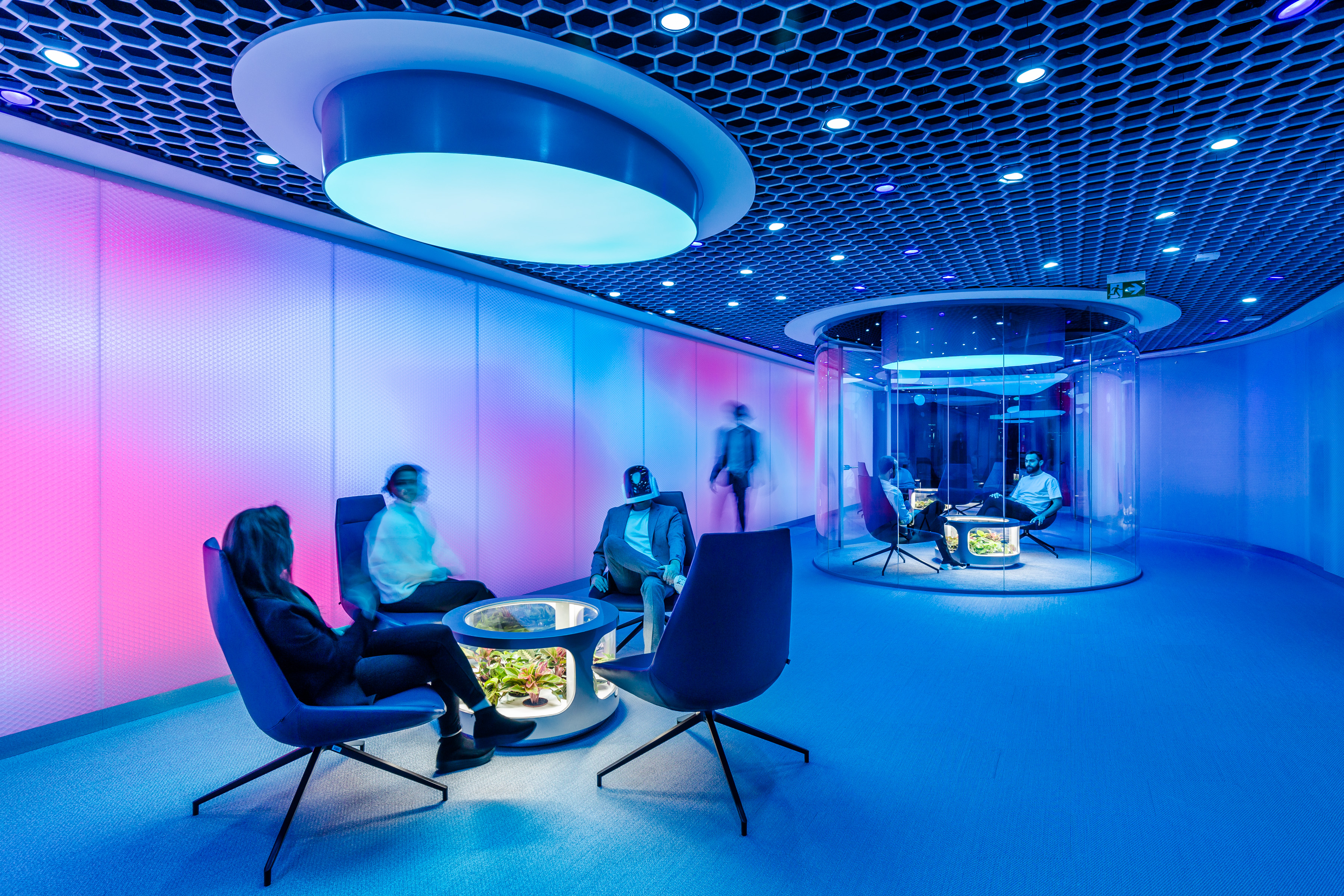
Horizon | Global Command&Control Center for Nordea
25.02.2020 / The future is now! Architecture integrated with technology. Verdure in each room. Lighting as an integral part of design. A work ecosystem like a living organism. We have designed Nordea Bank’s global cybersecurity Command & Control Centre, unique on a global scale. A futuristic space straight from NASA, created in Warsaw.
“Horizon” Centre is Nordea’s key investment in Europe, the standard of which is unprecedented in the world. In an area of over 2,500 sqm, IT experts work on the automation and security of banking operations 24 hours a day. The space was created out of concern for the security of the bank and its clients, and in order to constantly improve the quality of technological processes. The cosmic design of the interior strengthens Nordea’s image as an employer and organisation focused on advanced technology. The key part of the centre is Experience Hub, an interactive experience space with programmed audiovisual effects creating an extraterrestrial atmosphere.
In the article, we would like to take you on an orbital journey leading through the most important areas of the office, at the same time describing:
- the strategic goal of creating such a technologically advanced space,
- the details of the design process and cooperation with the client,
- the way in which the scenographic space builds the narration and feeling of the users.
Business goal
The Global Command & Control Centre is a fusion centre investment, which was to be a showcase of Nordea not only in Poland, but across the whole of Europe. An advanced technologies centre of this type is an operational challenge for the whole global Nordea Group. It is here that IT specialists integrate software development processes with its maintenance and cybersecurity department. This is why the space had to ensure the bank’s work flow and maintain the highest standards of data security.
The second challenge was to design a functional, friendly and attractive working environment for the IT teams. The interior had to correspond to the character of the work, ensure effective information exchange and high working comfort, and most of all, create the atmosphere of a place where employees want to be.
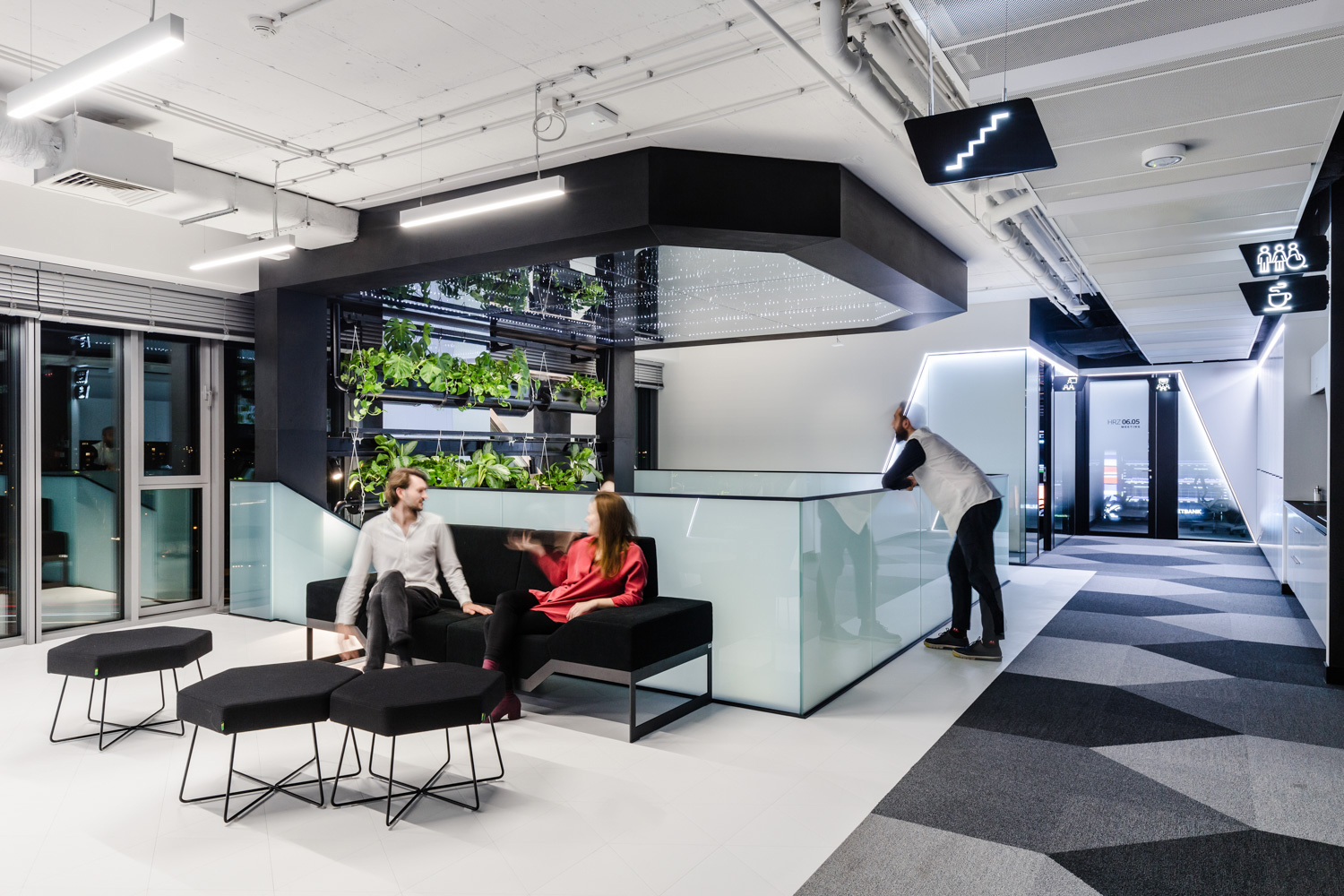
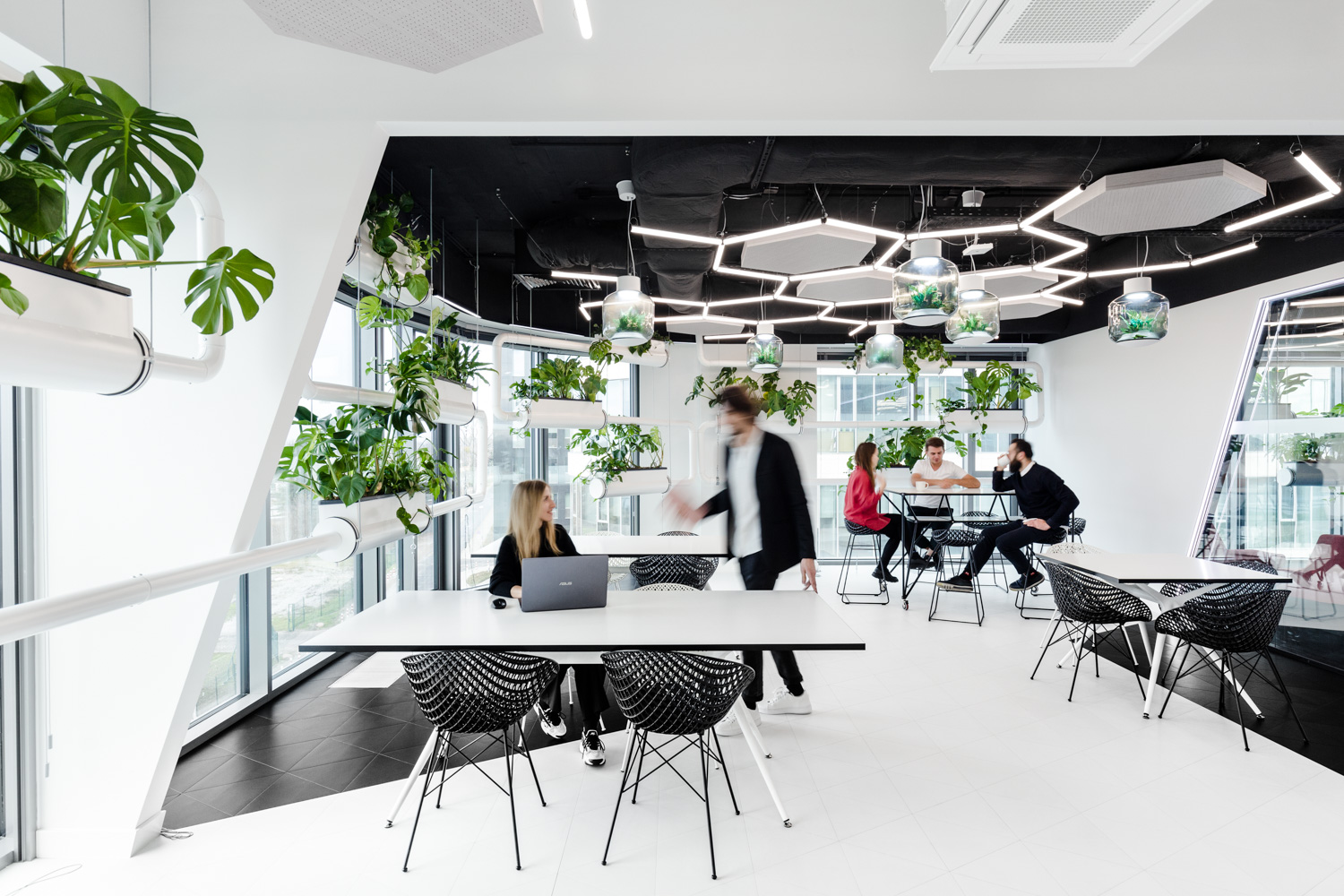
Design process
This was one of the longest and the most challenging design processes for our company. It began with creative workshops with Nordea’s management board and developer, organised to research the character of the work in the centre, and work out the strategy for the place.
The key moment was convincing the client to merge the top two floors in a newly constructed building into a single, two-story space. Also, we proposed building an internal staircase connecting the entire office. This design modification allowed an integrated space to be created, which improves the communication flow between employees and shortens the time of reaction to unforeseen system errors.
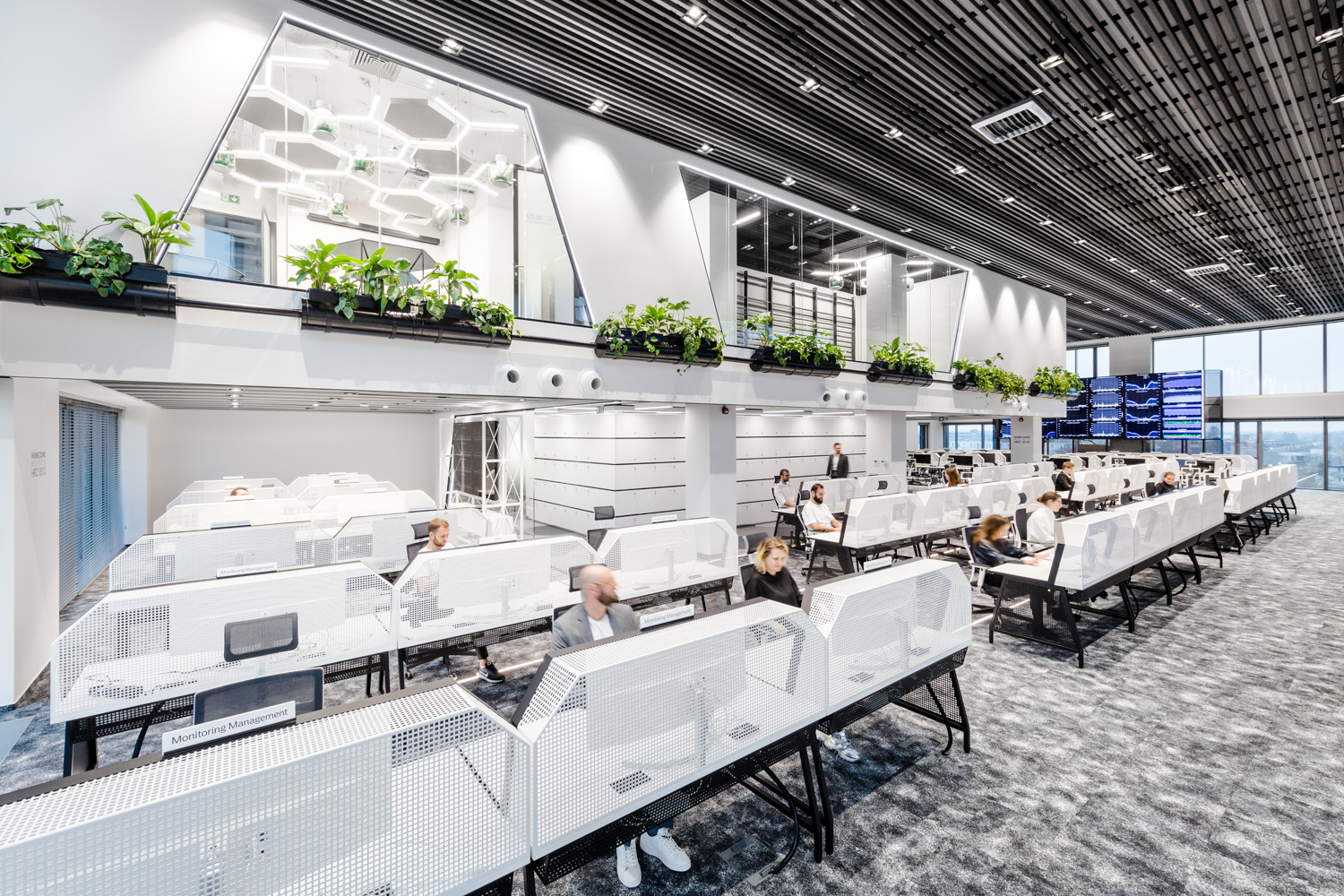
After deciding on the functionality in the middle of the process, the client decided to change the direction of the design in order to create a cosmic atmosphere. We started to modify the conception. The decisions were made dynamically and the constant cooperation of our team and the client brought (literally) unearthly results. In a short time, we developed a new style. Referring to the (non-)distant future, we presented a coherent vision of an office inspired by futuristic themes, associated with secret NASA spaces.
The scenography was built for a reason – it is a narration referring to the confidential nature of the place. The goal was to give the space an innovative identity, integrate the architecture with technology and create an atmosphere straight out of the movies.
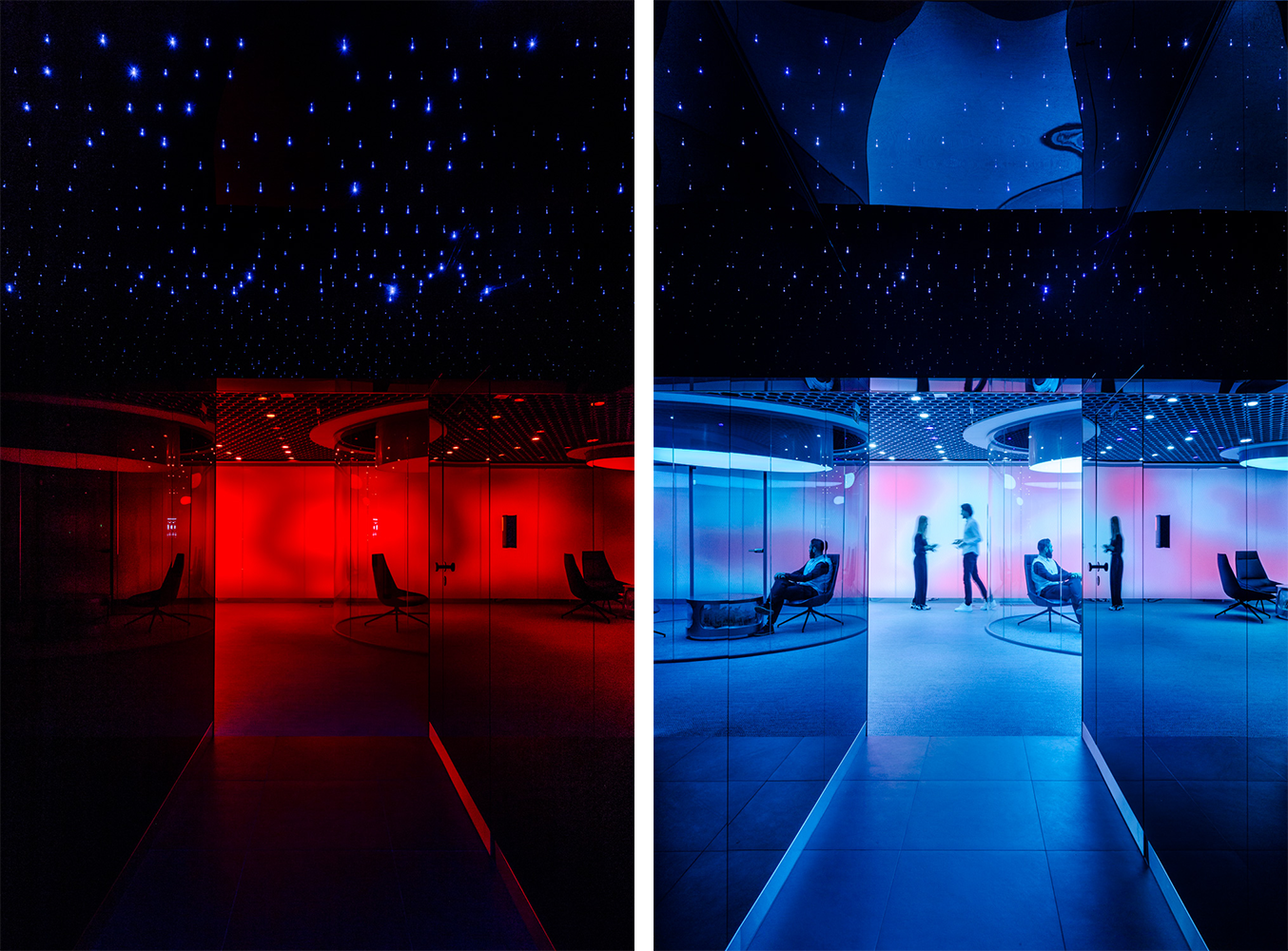
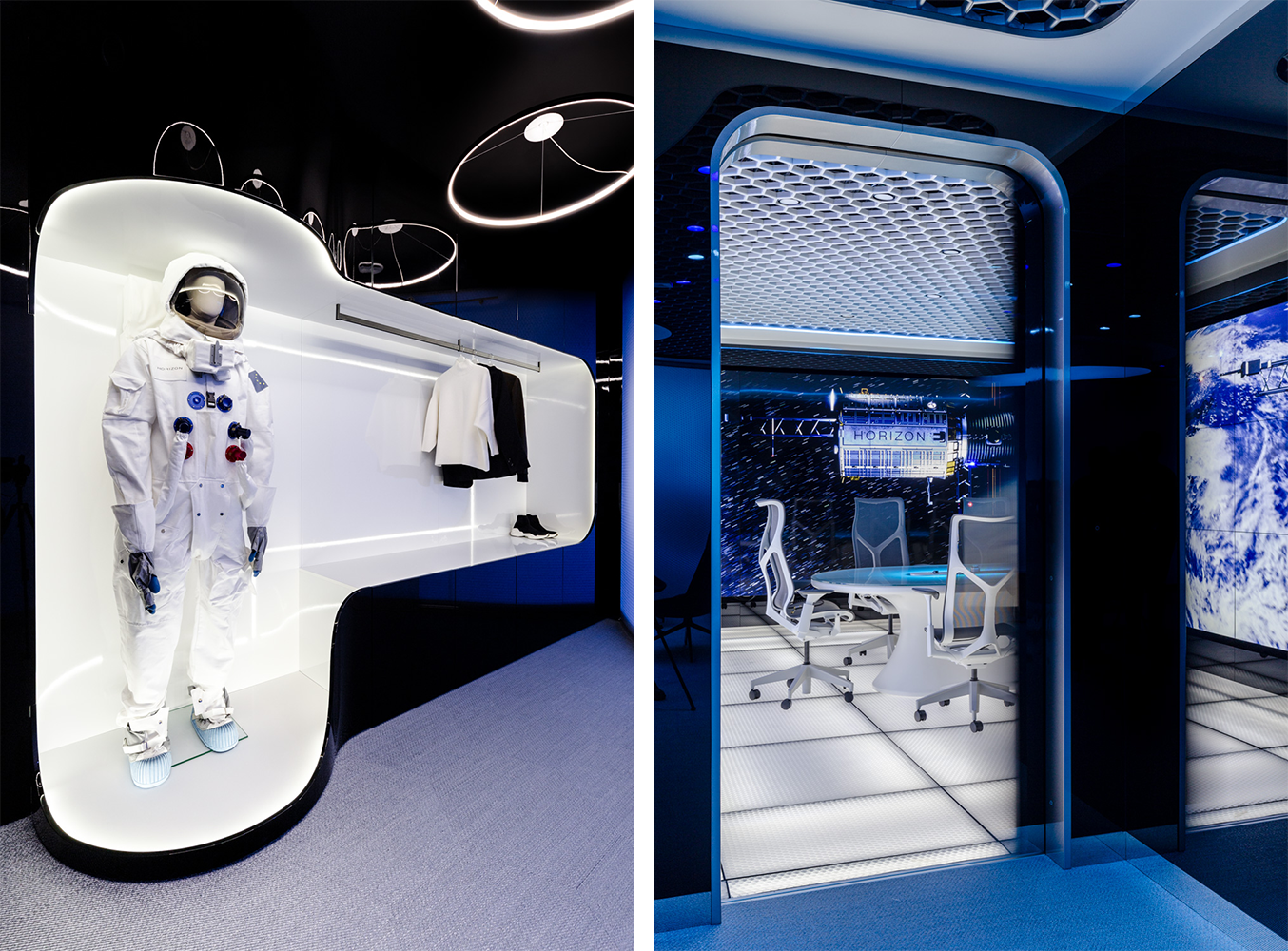
The décor evokes scenes from Kubrick’s Space Odyssey, Alien, TRON: Legacy, and other Hollywood sci-fi productions. The geometric forms and monochromatic colours are emphasised by programmed lighting scenarios. They are an integral part of the design, and adjust to the office’s life. Combined with the verdure present in all rooms and adding a sense of naturality, it creates an unique work ecosystem. Our project is exceptionally detailed: from specially designed desks, tables with flowers, and mobile AV constructions, to programmed lighting scenarios, animations and graphics displayed on huge video walls, to a space branding and wayfinding visual identification system. We can definitely say that in terms of technology, functionality and design, this is one of the most advanced working spaces in Poland.
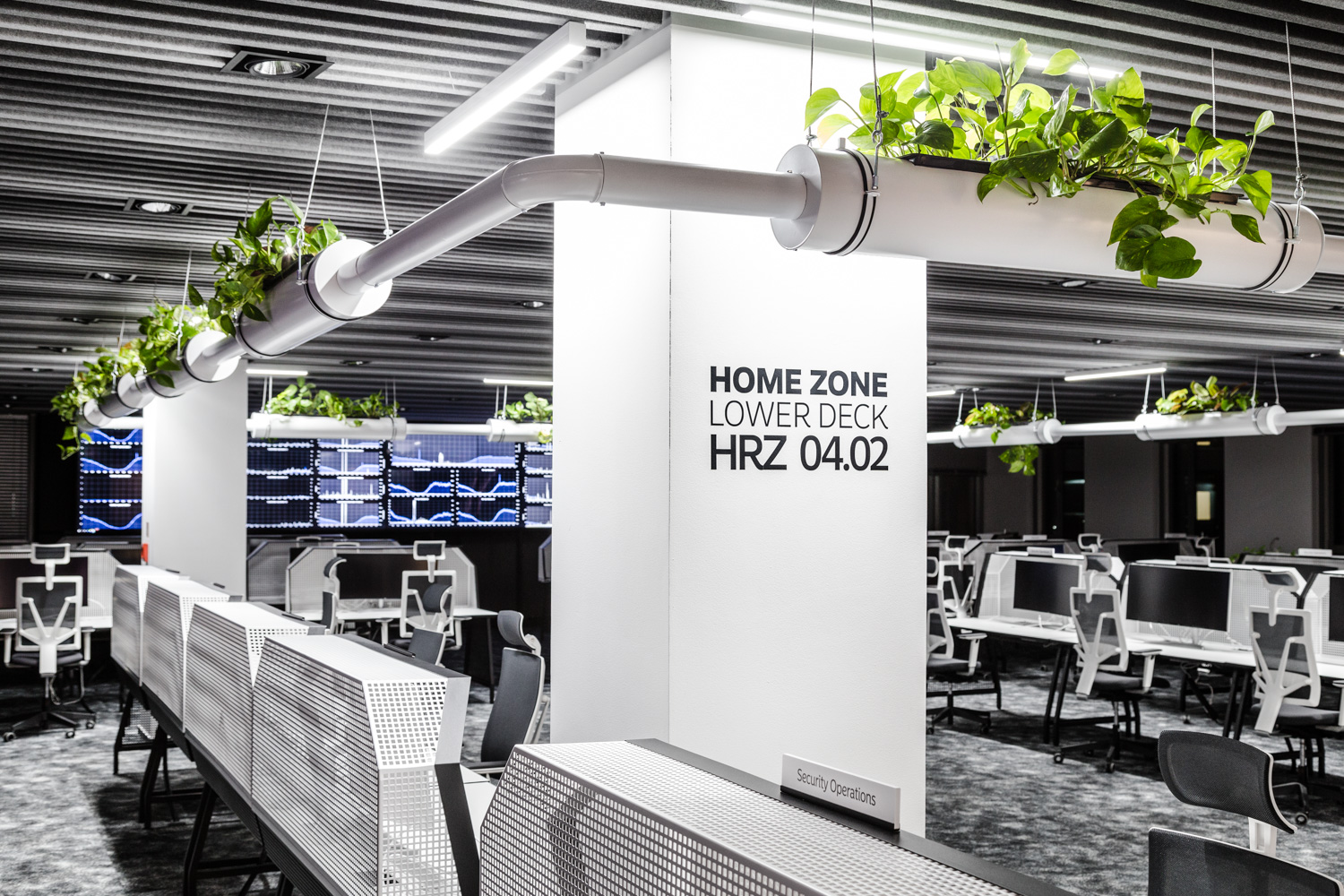
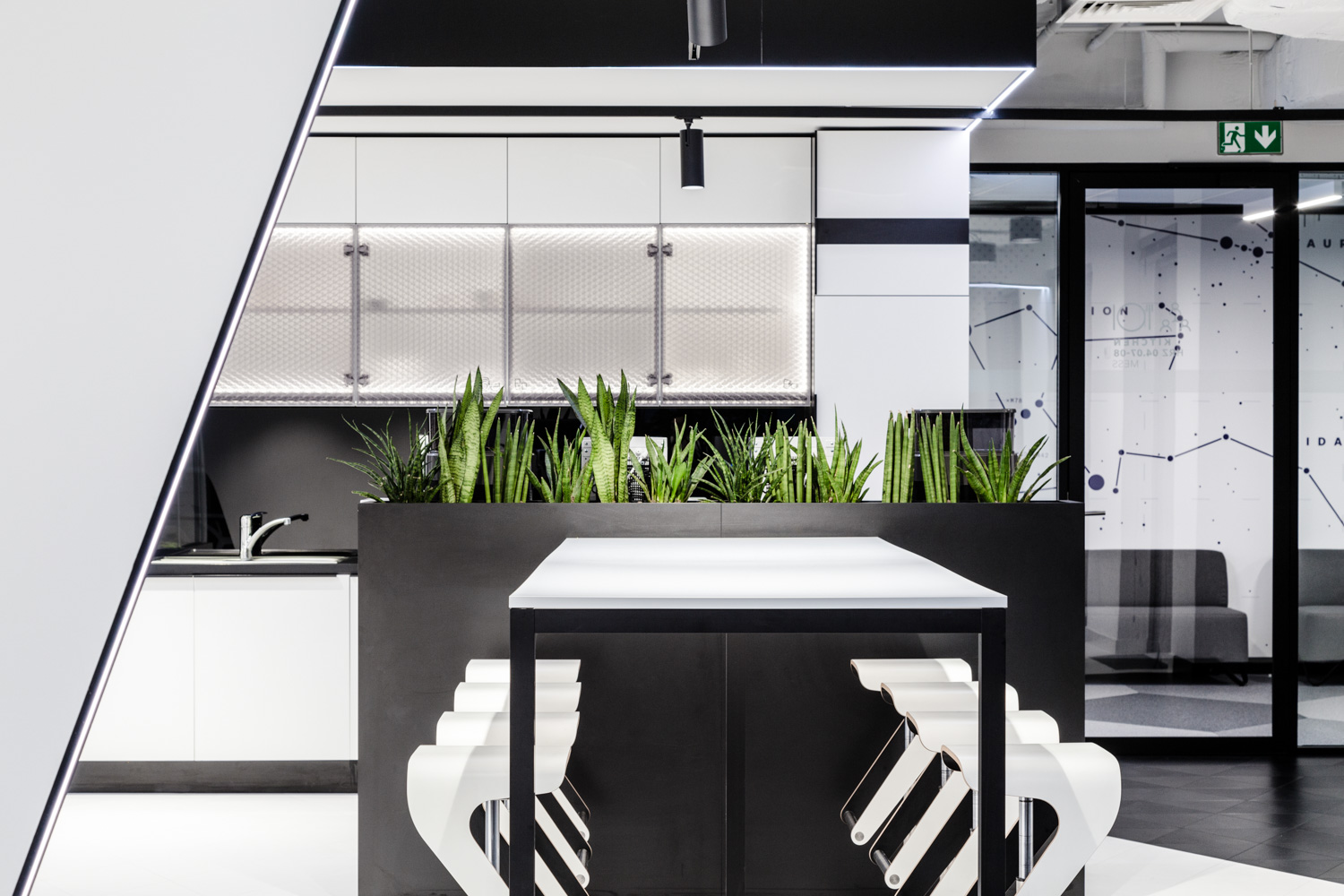
Cosmos in office, office in cosmos
Our journey through the office starts on the top floor. We enter it through special joint airlock which is the first sign of the high security control standards. When the automatic door opens, we see the staircase – the heart of Horizon. The construction, connecting 3 floors with giant infinity mirrors on both sides, resembles a space-time tunnel. The steps light up under our feet, enhancing the impression of teleportation. Walking down, we can touch the green wall visible along the entire staircase.
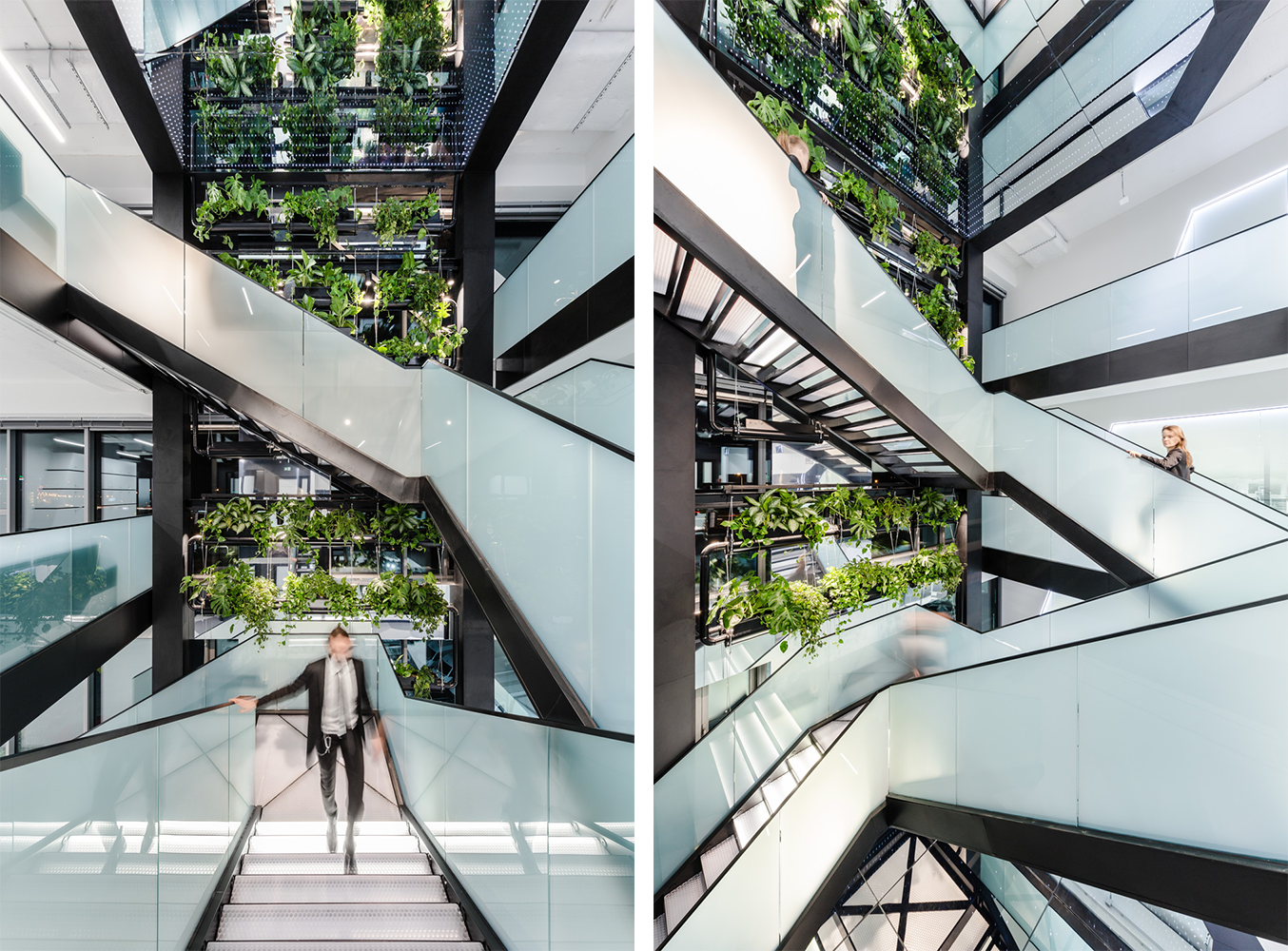
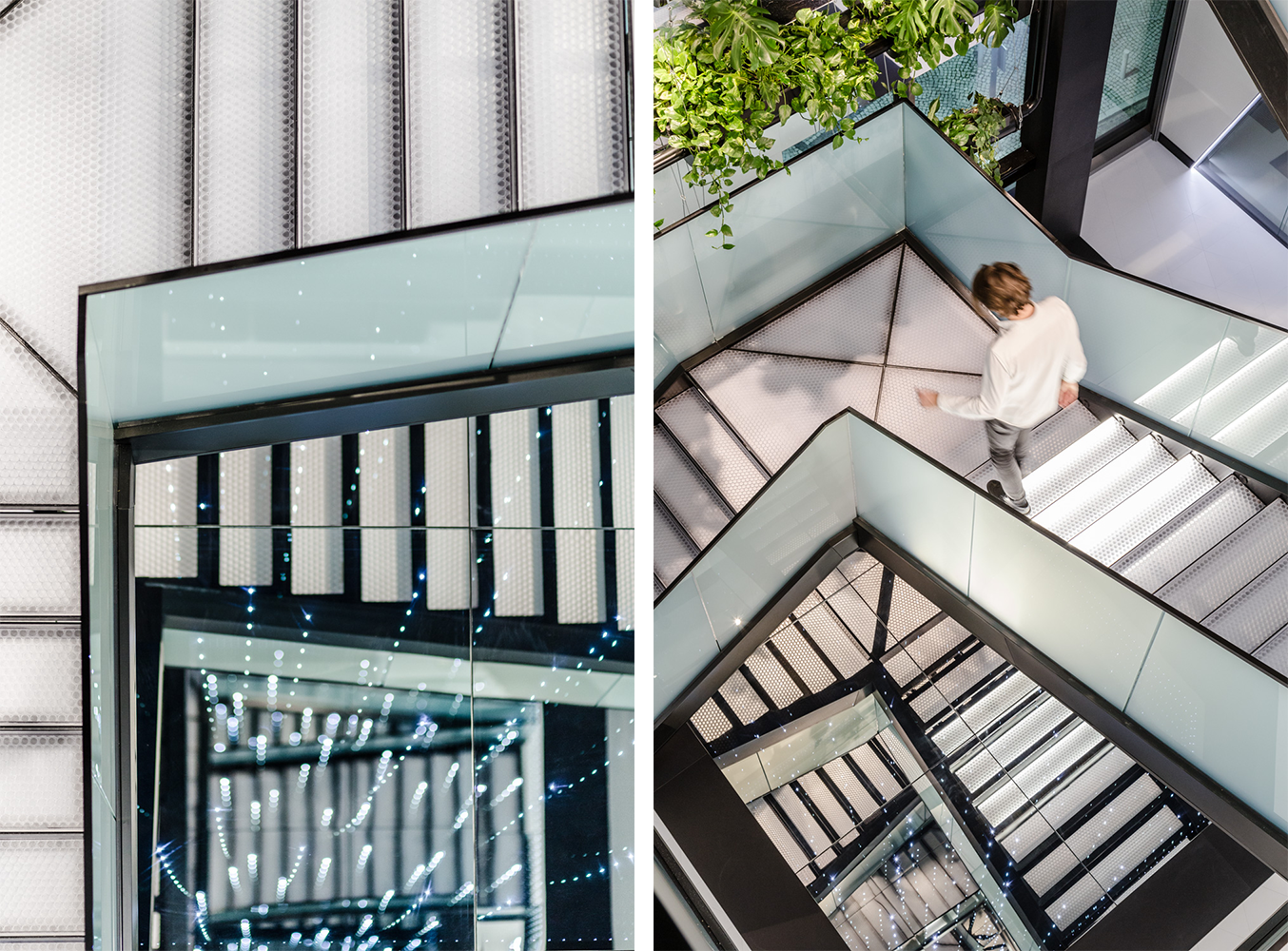
The middle floor is the main working space – a two-story auditorium with a large video wall. To ensure the security of the data displayed on the large screen, we designed cellular polycarbonate walls. The material is highly light-permeable, but it also blurs the image. The captains bridge is a place from which the team of managers supervises the work. In the case of some risk of error, they can alarm the controllers by changing the colour of the whole bridge’s lighting system into red, turning on a so-called red alert with just one click.
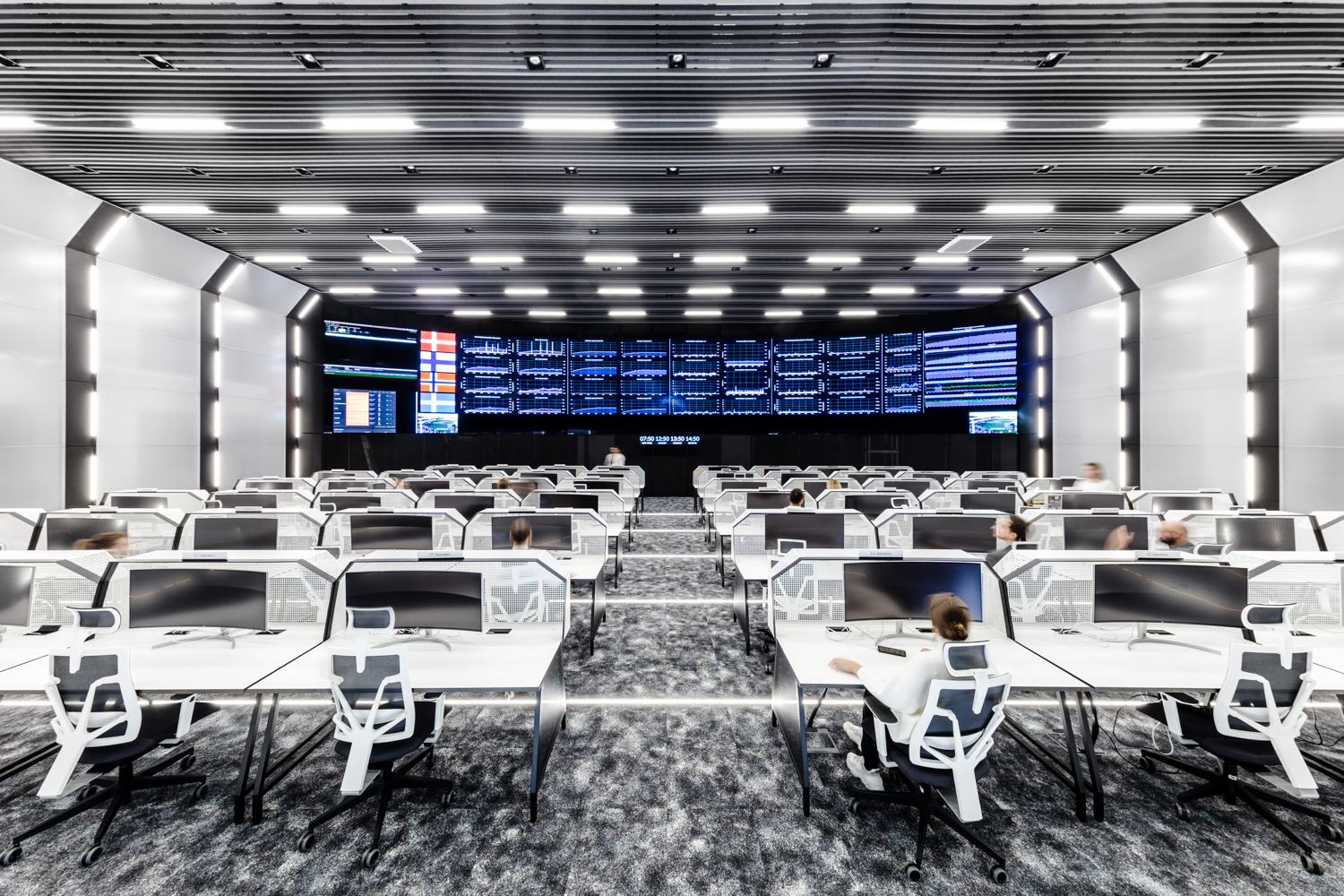
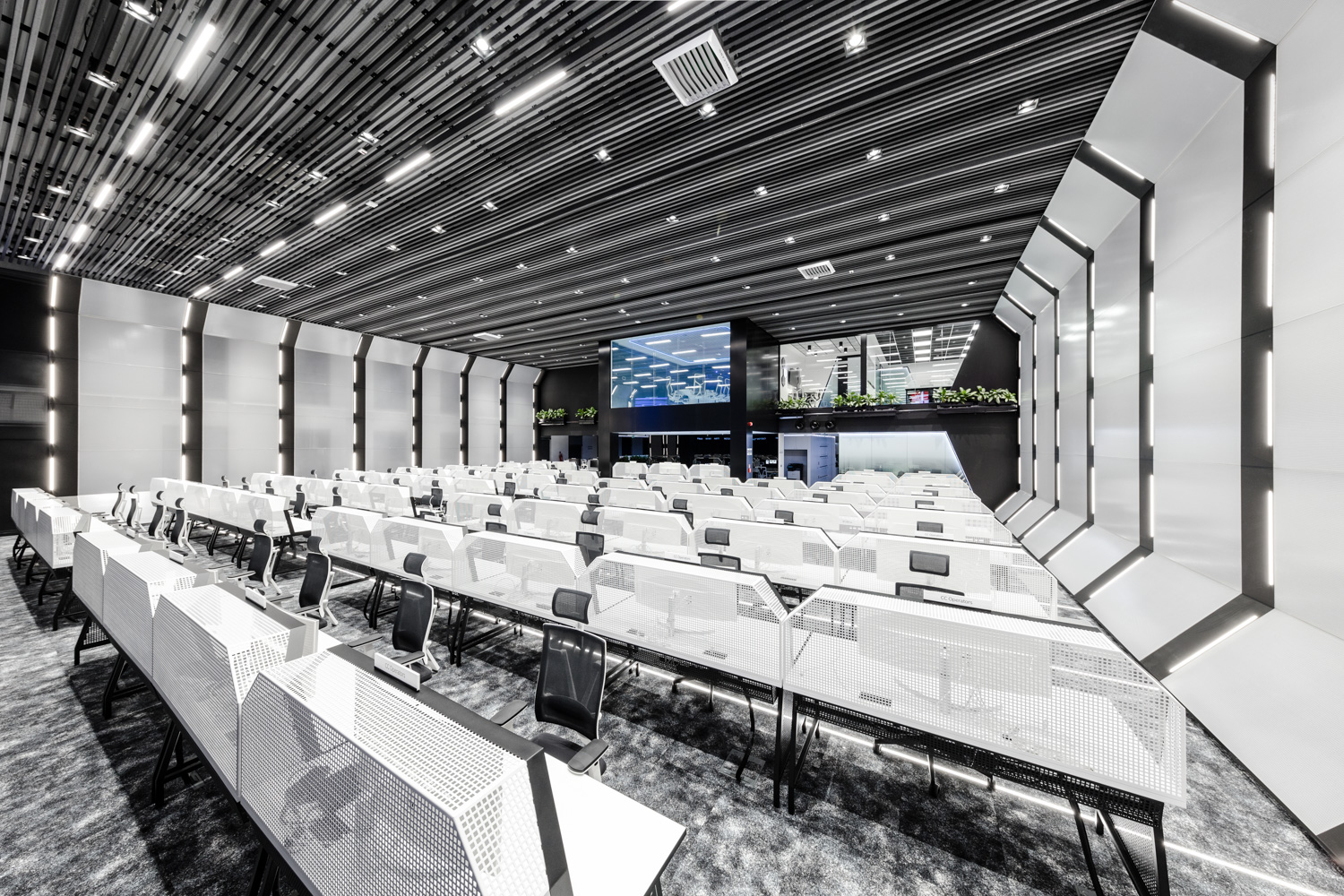
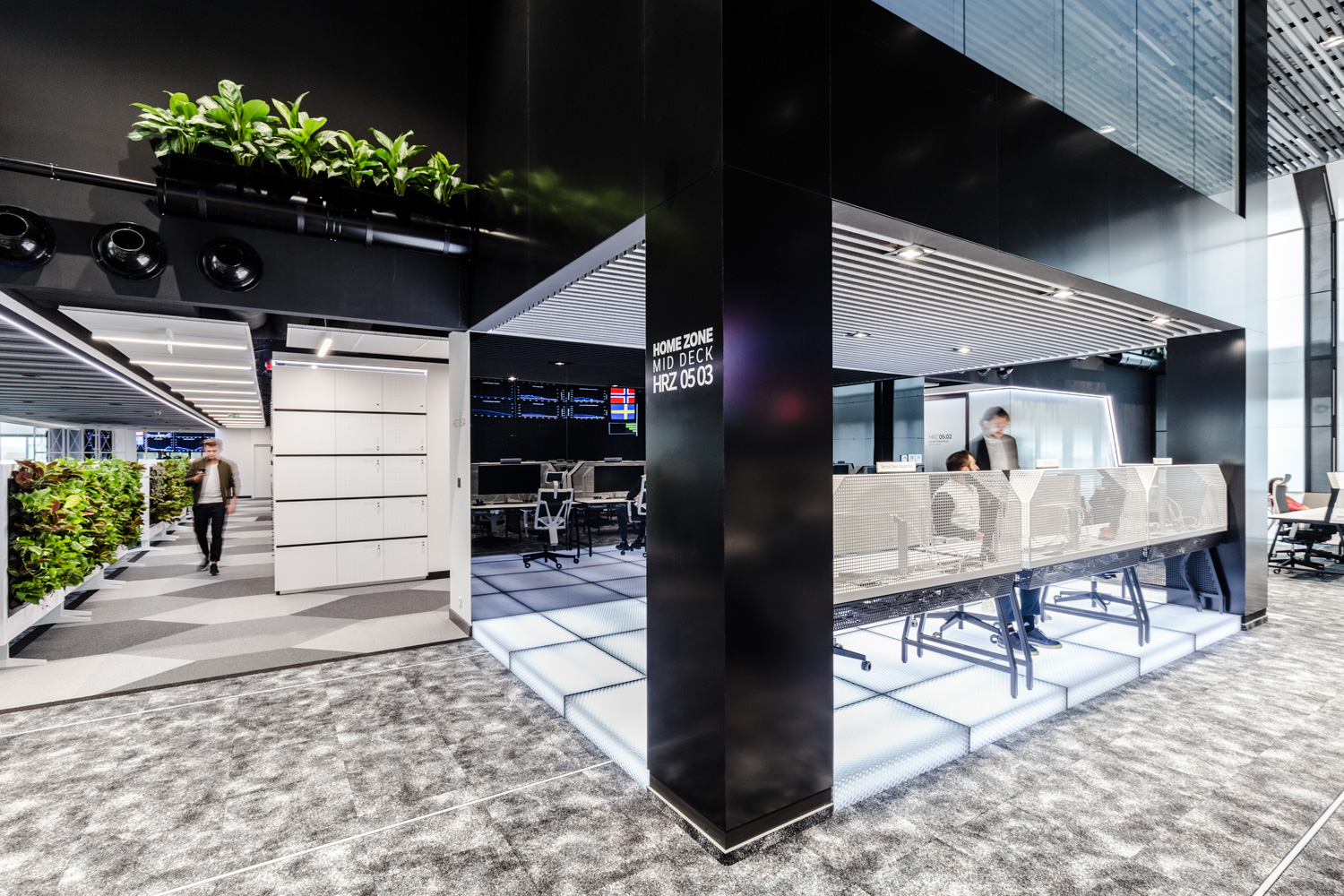
Moving to the lowest floor, we can find different conference rooms used by employees for creative work, videoconferences, and whole–team meetings. Going along the hallway with a coherent visual identification system, we reach the common spaces, which is a perfect area to rest between meetings. The first of them is space garden – a quiet, green area to relax on soft furniture and hanging chairs.
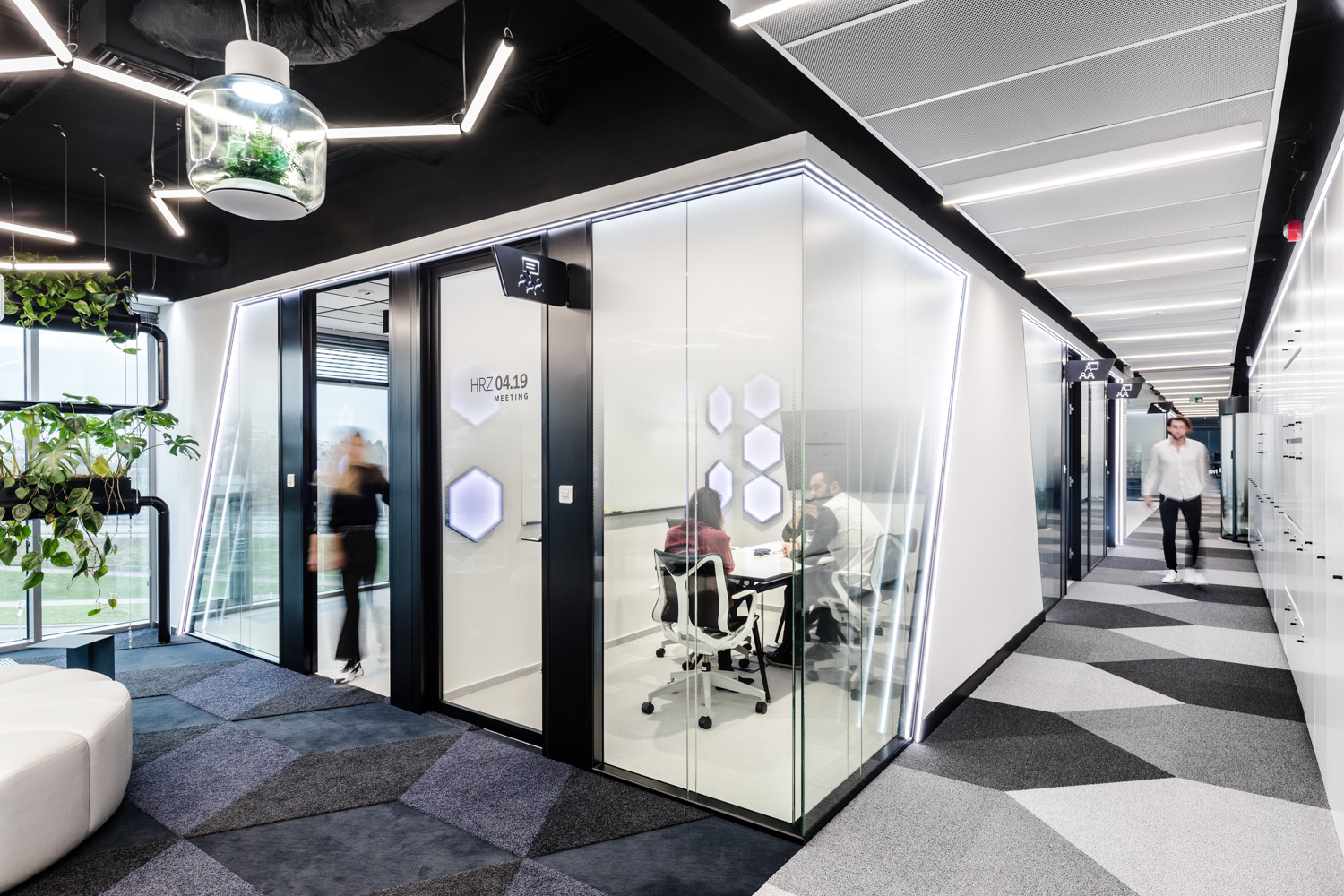
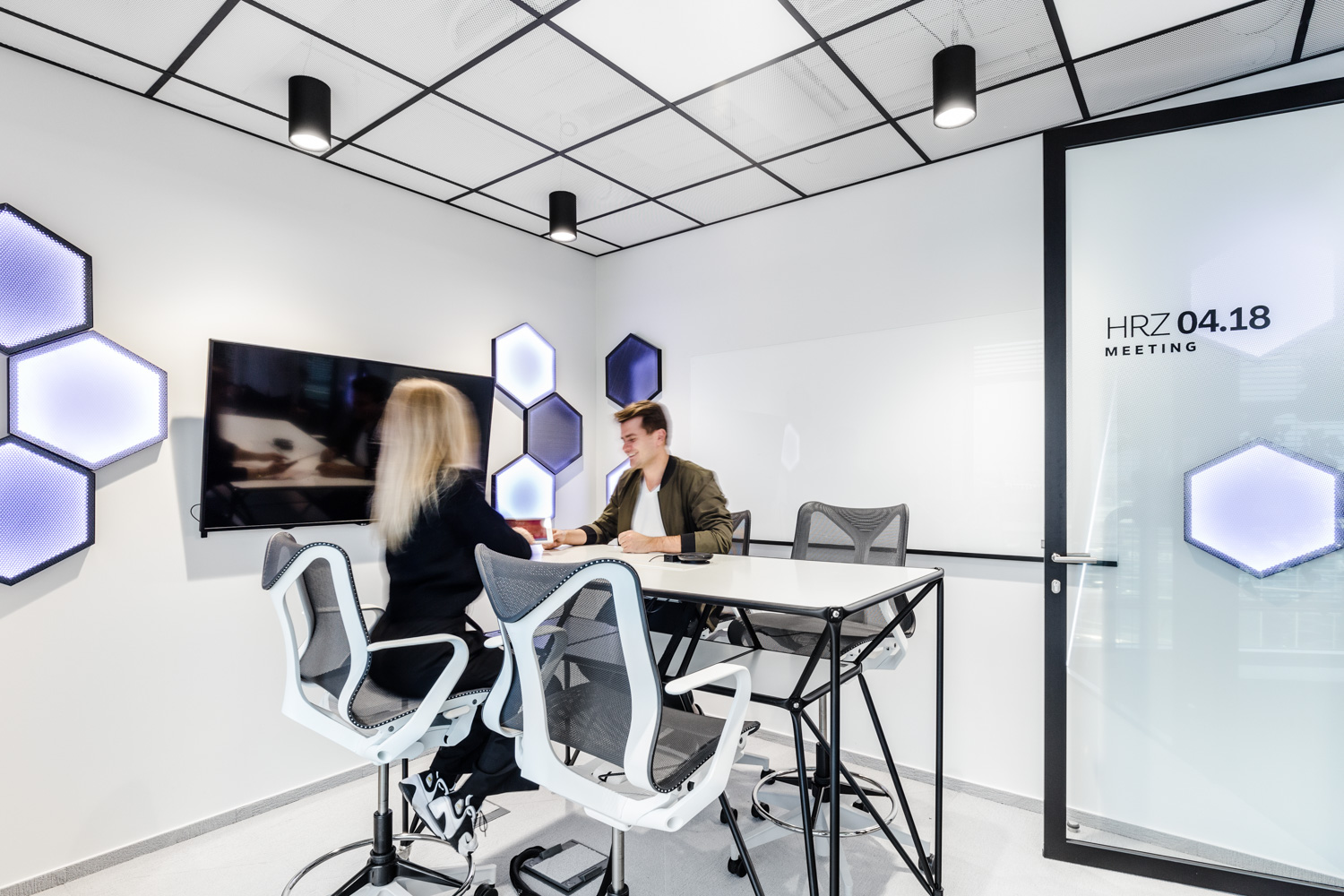
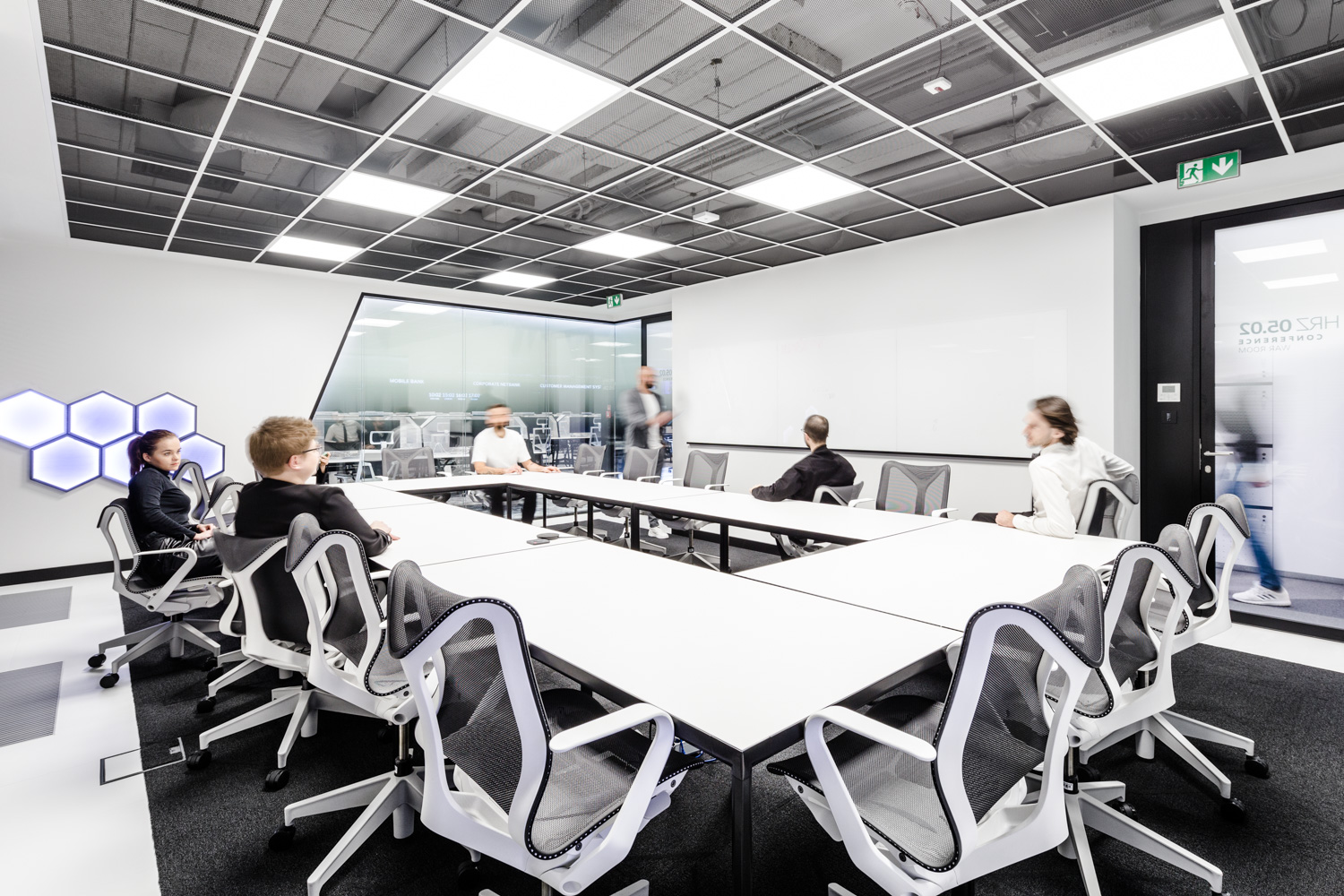
The main common space is a kitchen connected with a dining room. The central element of this space is a glass vivarium with tropical plant species, surrounded by floral installations. The background for the futuristic flora is hexagonal lighting. Behind the wall, there is a game room, where employees can play a Star Wars pinball machine. Right next to them are sleeping capsules with full-size beds.
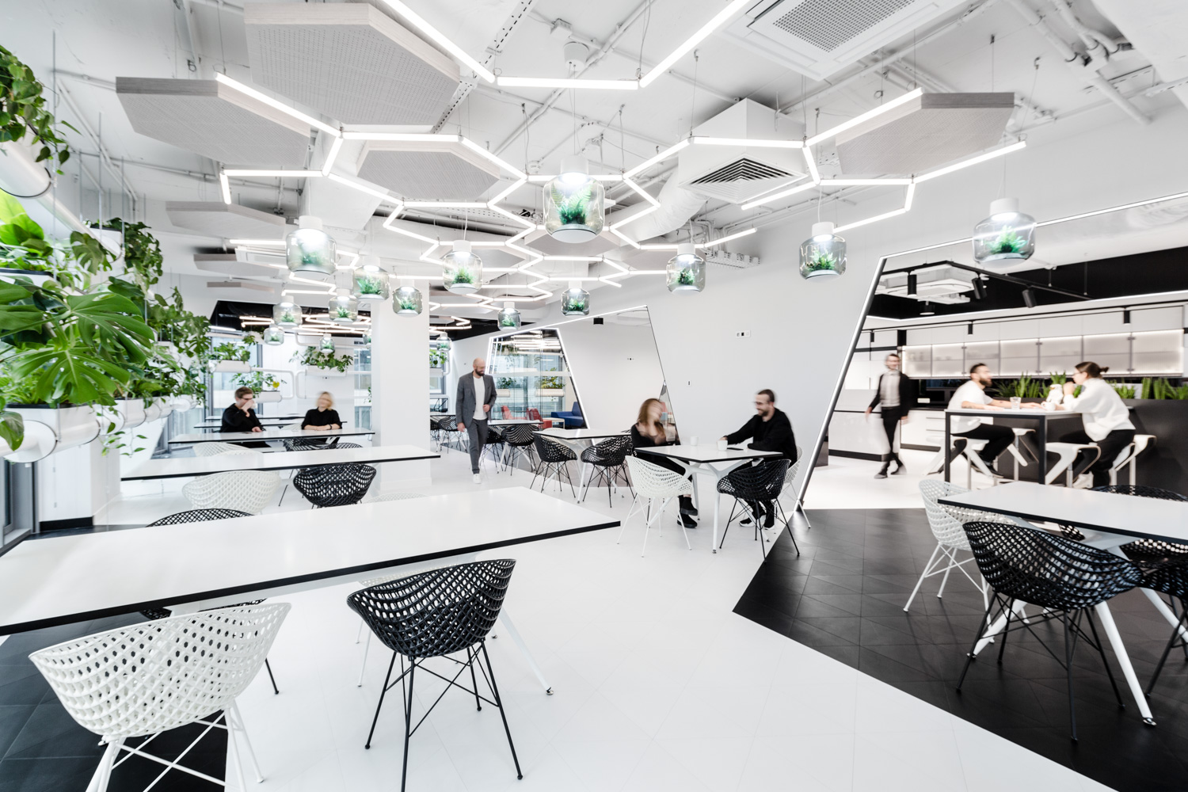
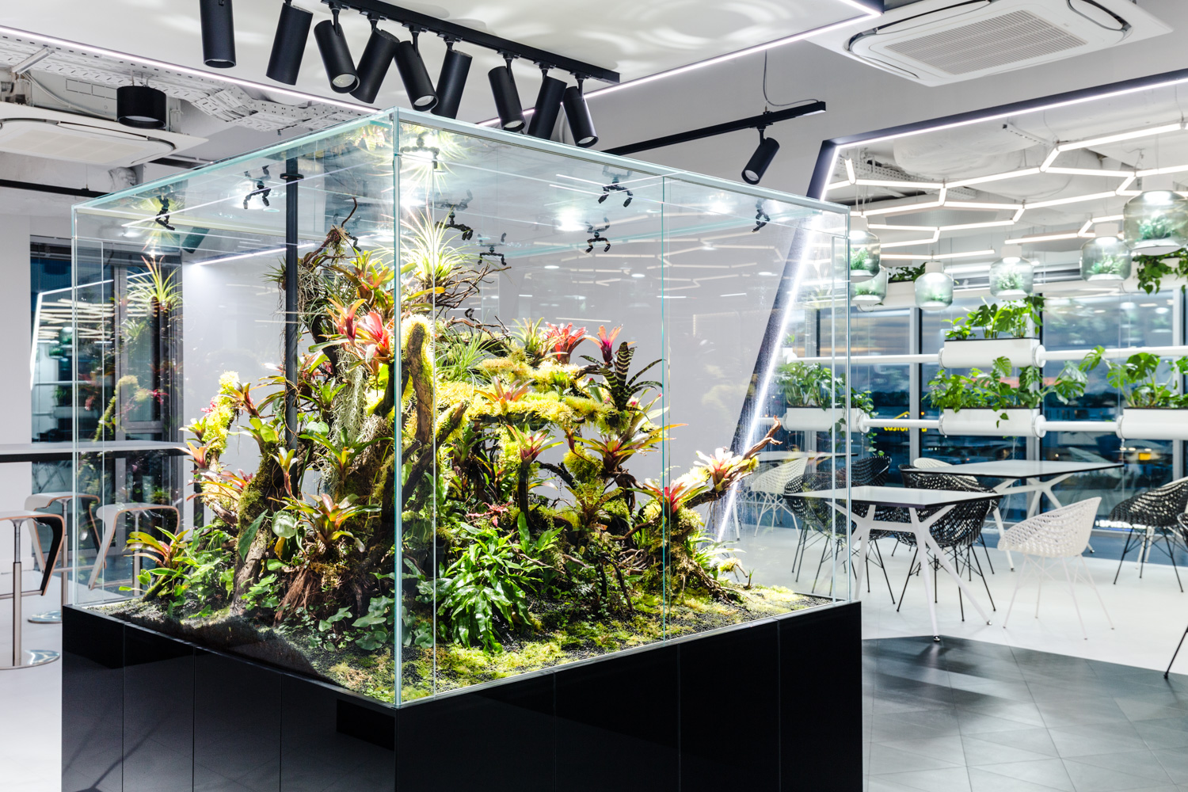
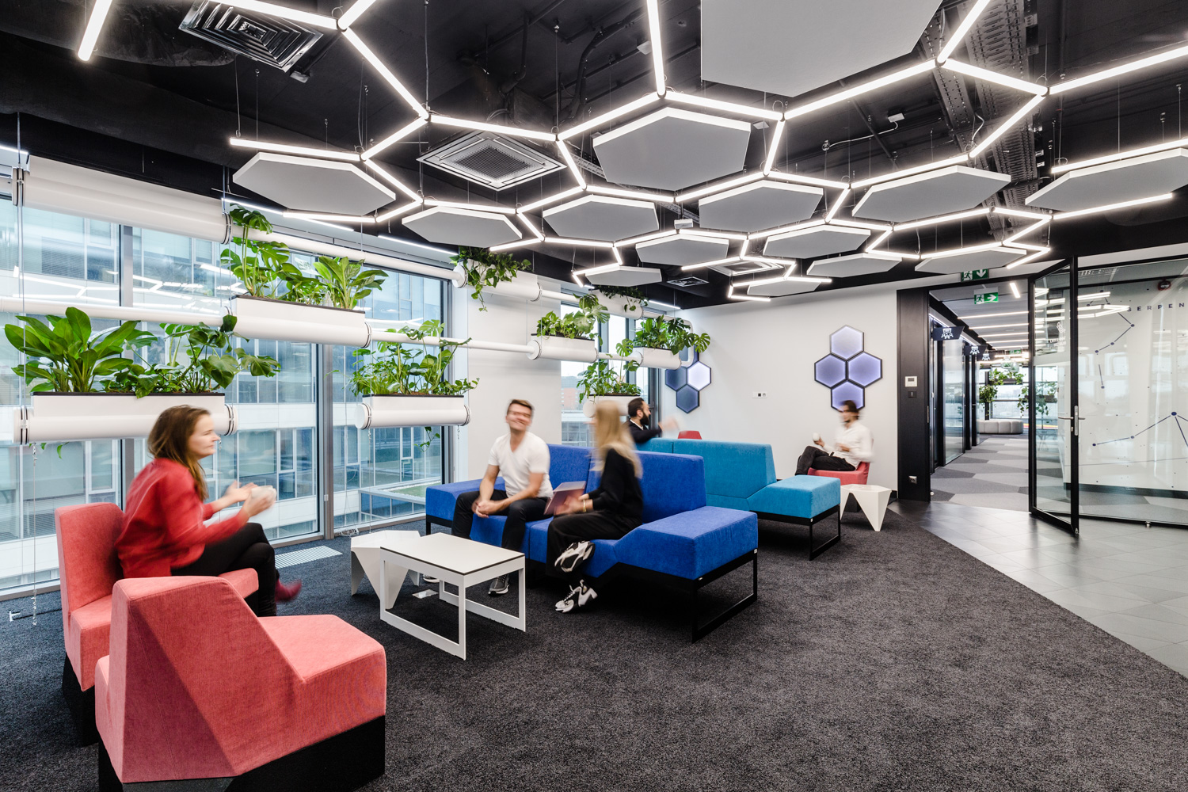
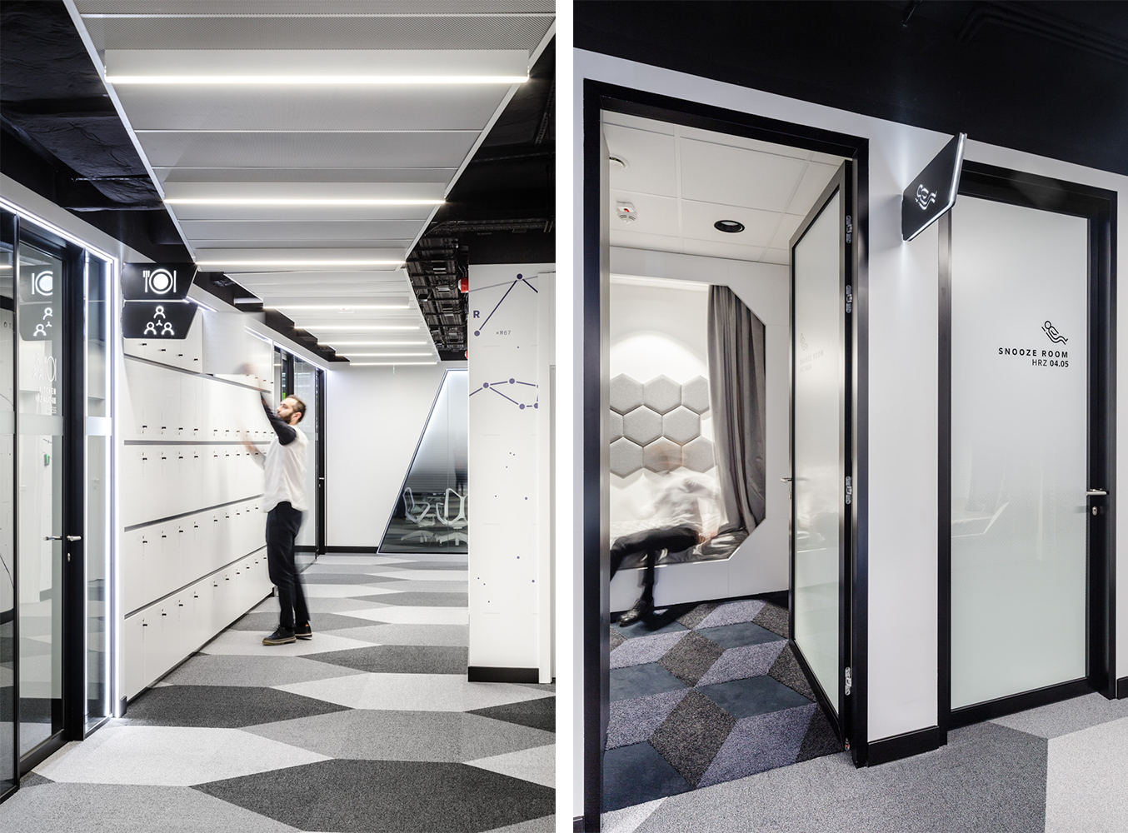
The most mysterious area can be found on the last floor in the room dedicated for the most important guests. Experience Hub is a closed area presenting the technological possibilities of space, the design of which ensures multisensory experiences. Entering the area triggers an interactive presentation sequence, which takes you to the “Horizon” space station – the main meeting room, where we can observe a view of the planet Earth. Thanks to a combination of architecture and audiovisual effects, the area is like a living organism pulsating with cosmic energy.
“The interactive space, which we have created together, strengthens Nordea’s image on the job market. The Command & Control Centre is an unique investment, even on a global scale. Thanks to advanced technologies and spectacular design, we can become a showcase of Nordea in Poland”, says Magdalena Nowicka, Head of Nordea IT Poland.

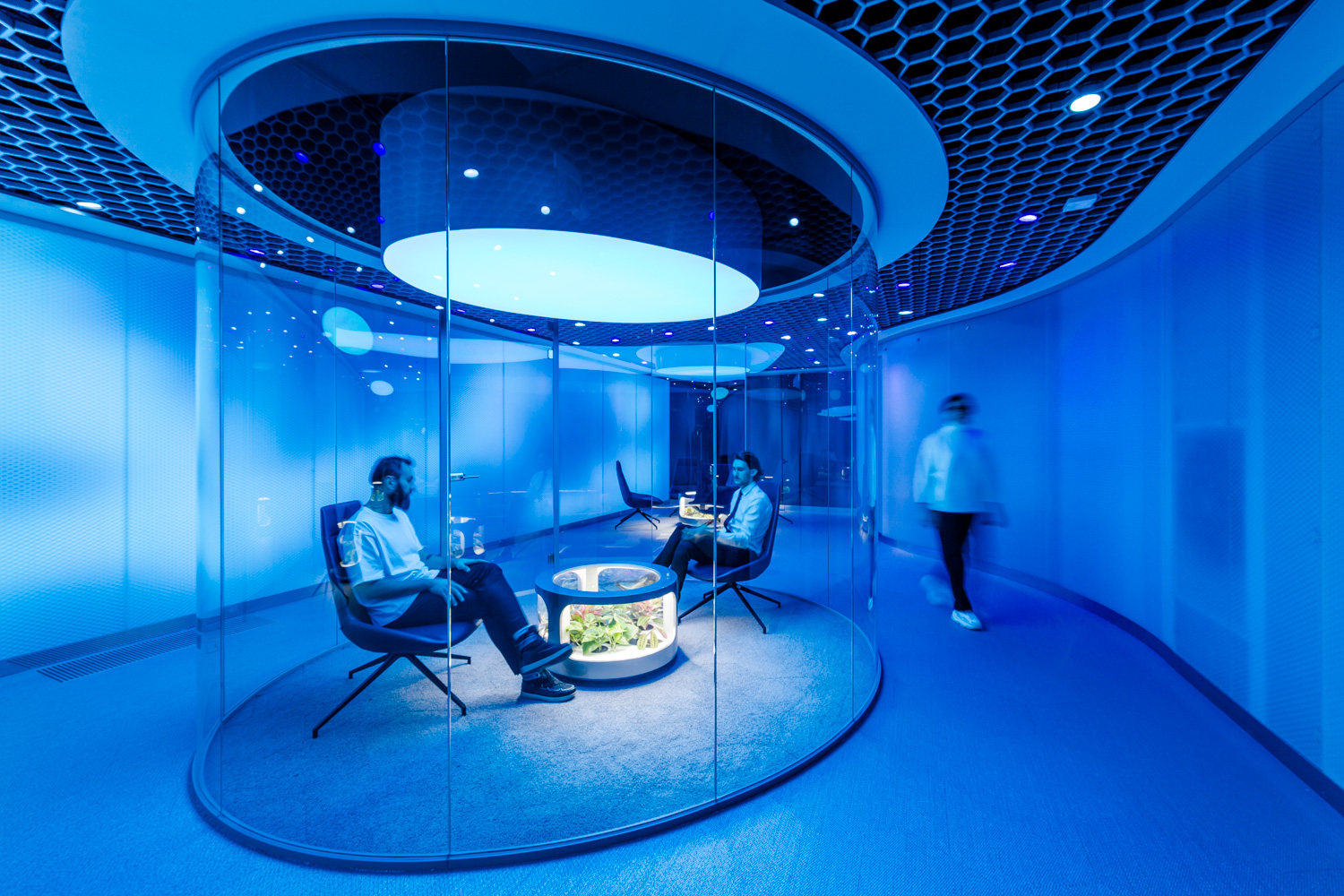
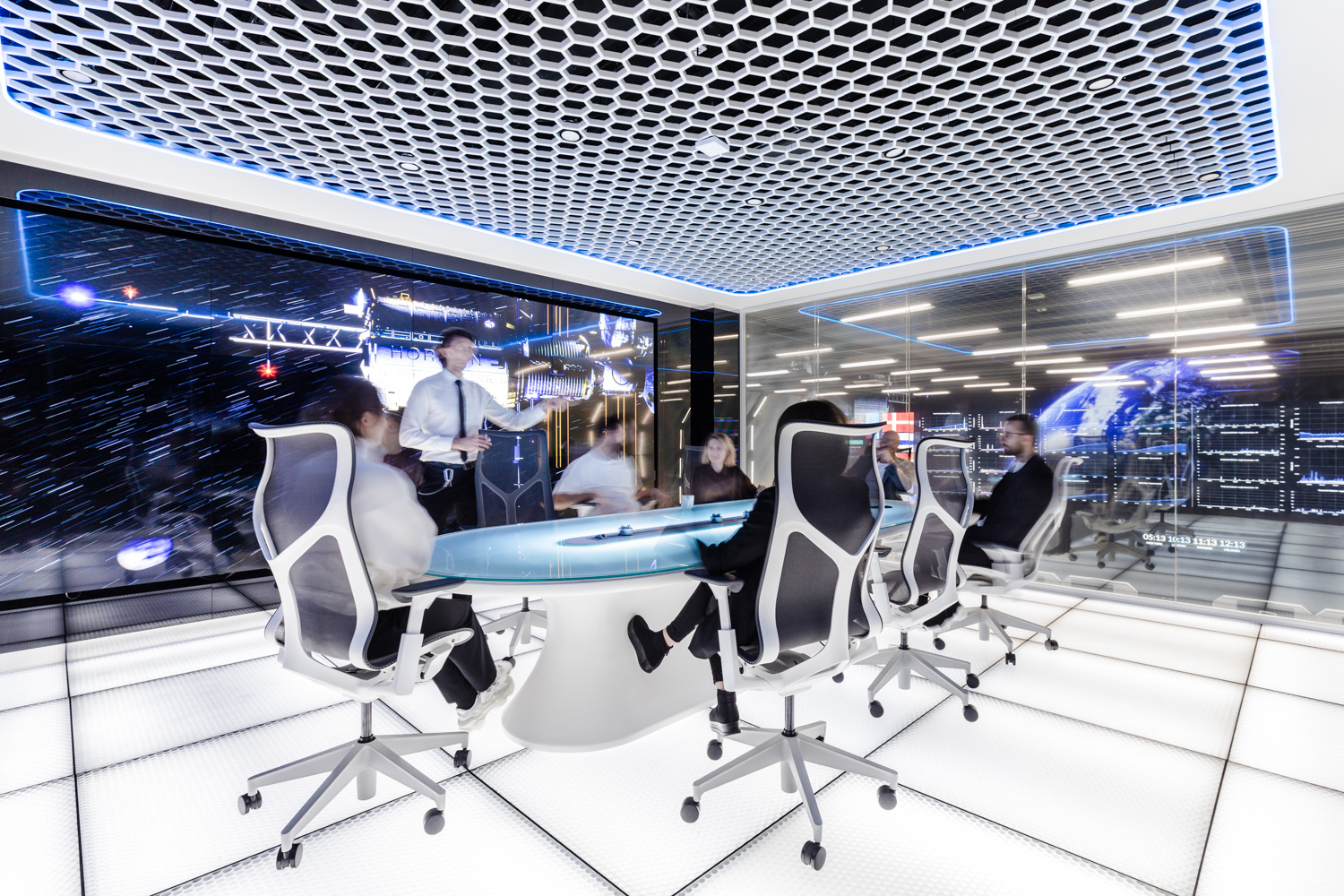
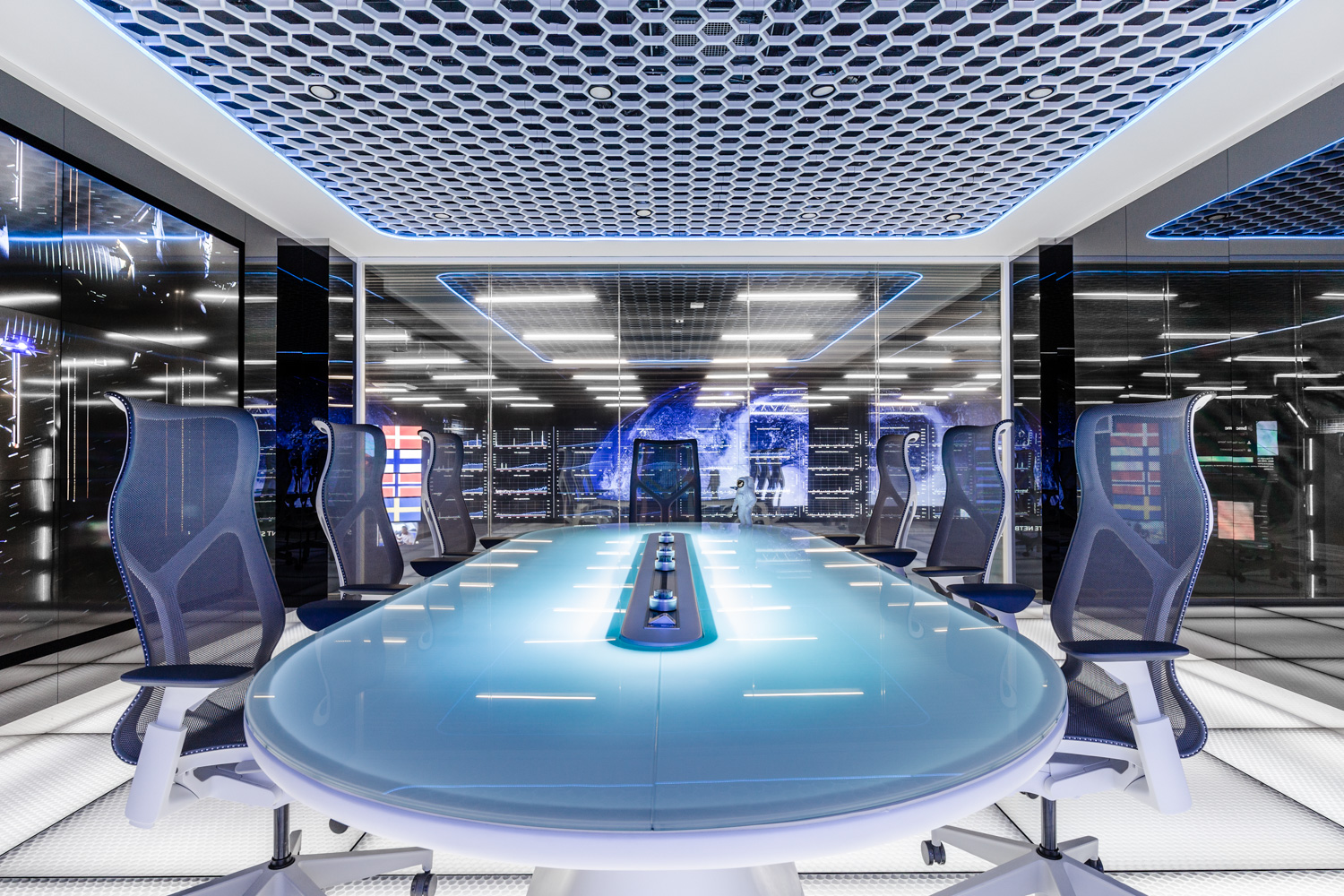
Credits
Board: Bogusz Parzyszek, Dominika Zielińska
Lead Architects: Aleksandra Czarnecka, Tomasz Wontor
Design Team: Rafał Mikulski, Michał Pyka, Małgorzata Romanowicz, Dominika Zielińska
Design Support: Urszula Dziedzic, Maciej Kolak, Natalia Leszczyńska, Sylwia Rebelo, Kevin Rebelo
Visualisations: Rafał Mikulski
Space branding & wayfinding: Forward Agency / Damian Bieniek, Piotr Najar
Experience Hub
Concept and art direction: Workplace, Forward Agency / Damian Bieniek
Production: Forward Agency / Damian Bieniek
Post Production: Juice.
Producer: Bartłomiej Spasowski
Supervisor: Piotr Koczan
Art director: Maciej Haraf
Concept Artist: Maciej Haraf, Wojciech Magierski
3D: Kacper Ogorzelec
3DModeling: Daria Szczypiorowska
Compositing: Szymon Jaskuła
Sound Design: Bartłomiej Spasowski
Photos: Adam Grzesik
Words: Mateusz Sikora



