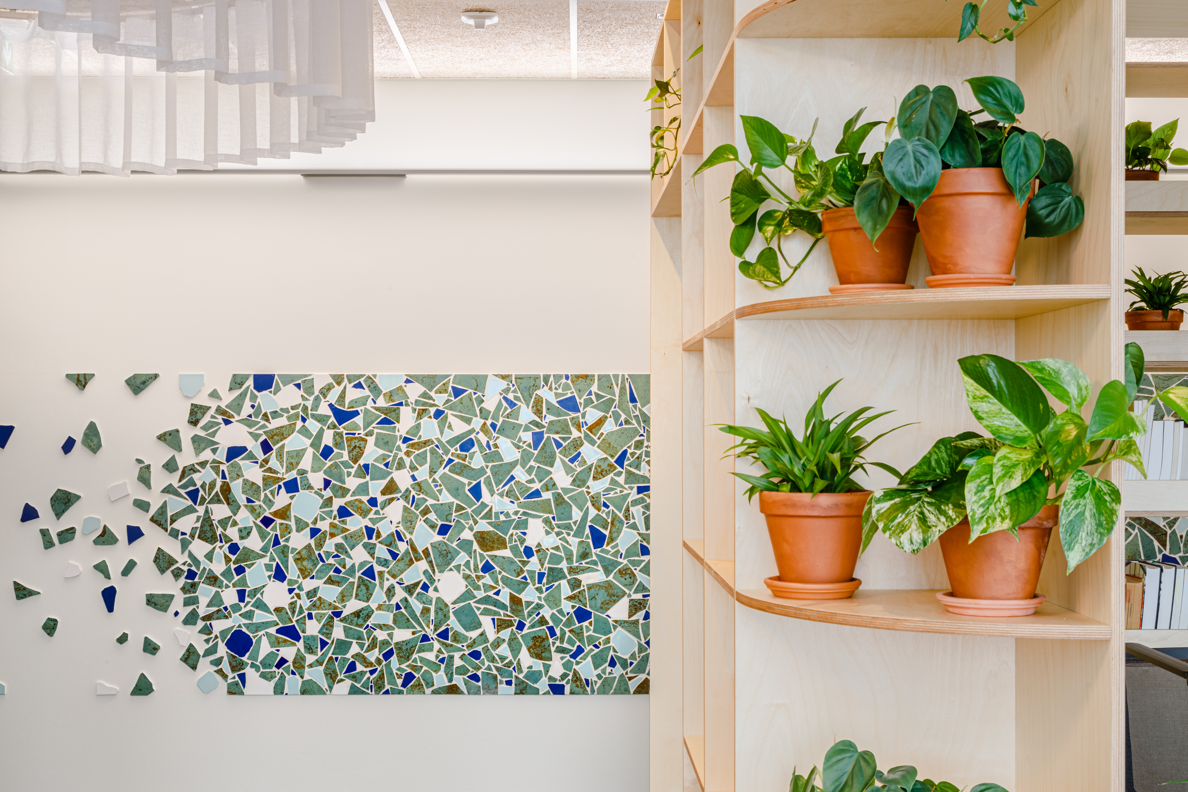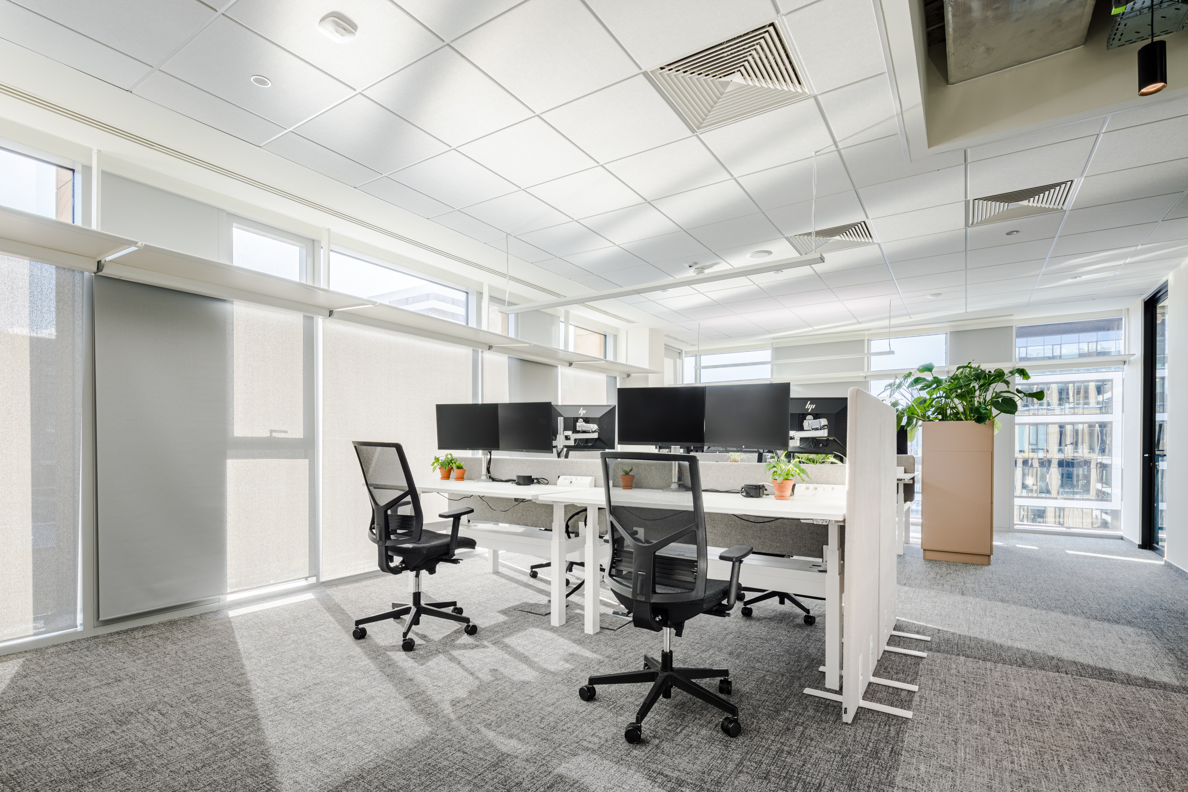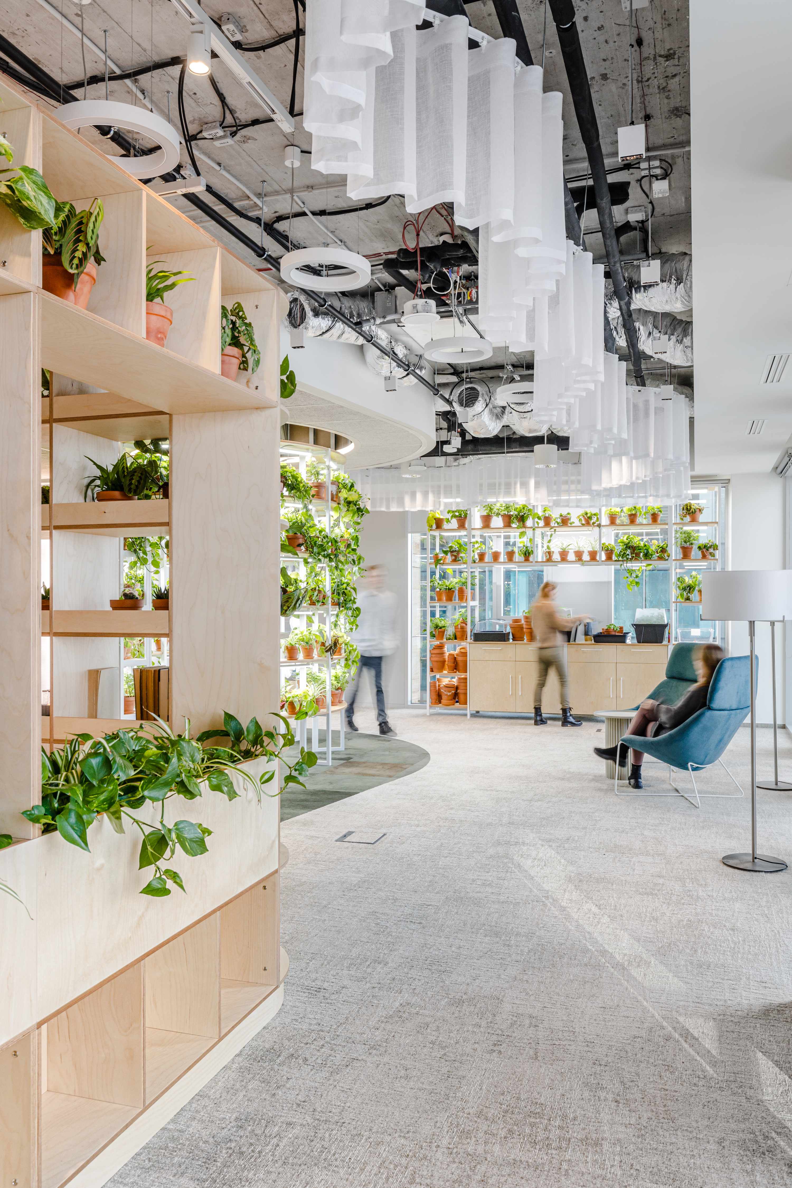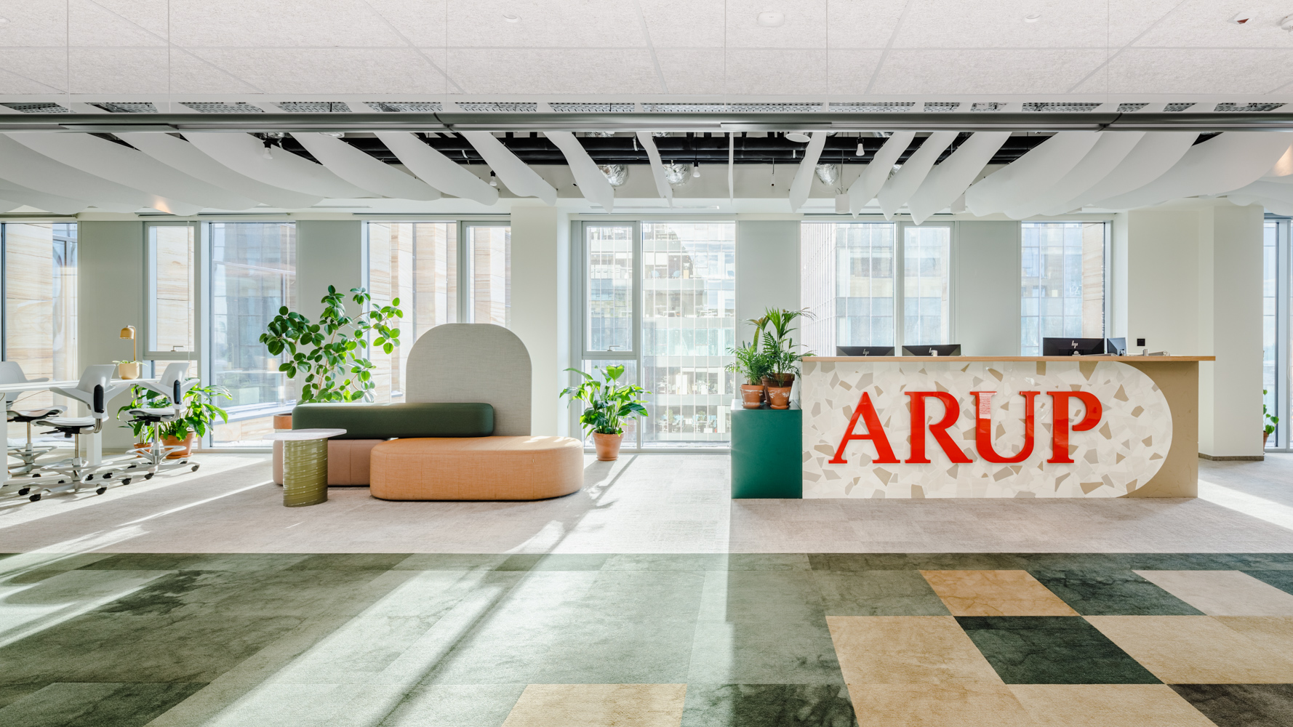
Arup – Regenerative Office
29.03.2023 / The new Arup office in Warsaw has been designed for the wellbeing of people and the planet.
It thus embodies the shared values of Arup and Workplace
The aim of this project was more than sustainability – it was regeneration. Regeneration of people and the planet.
This project was multidisciplinary, bringing together specialists from different fields. Neuroscientists, lighting experts or plant experts.
Neuroscientific guidelines for regeneration were translated into an aesthetic language in line with the Arup brand.
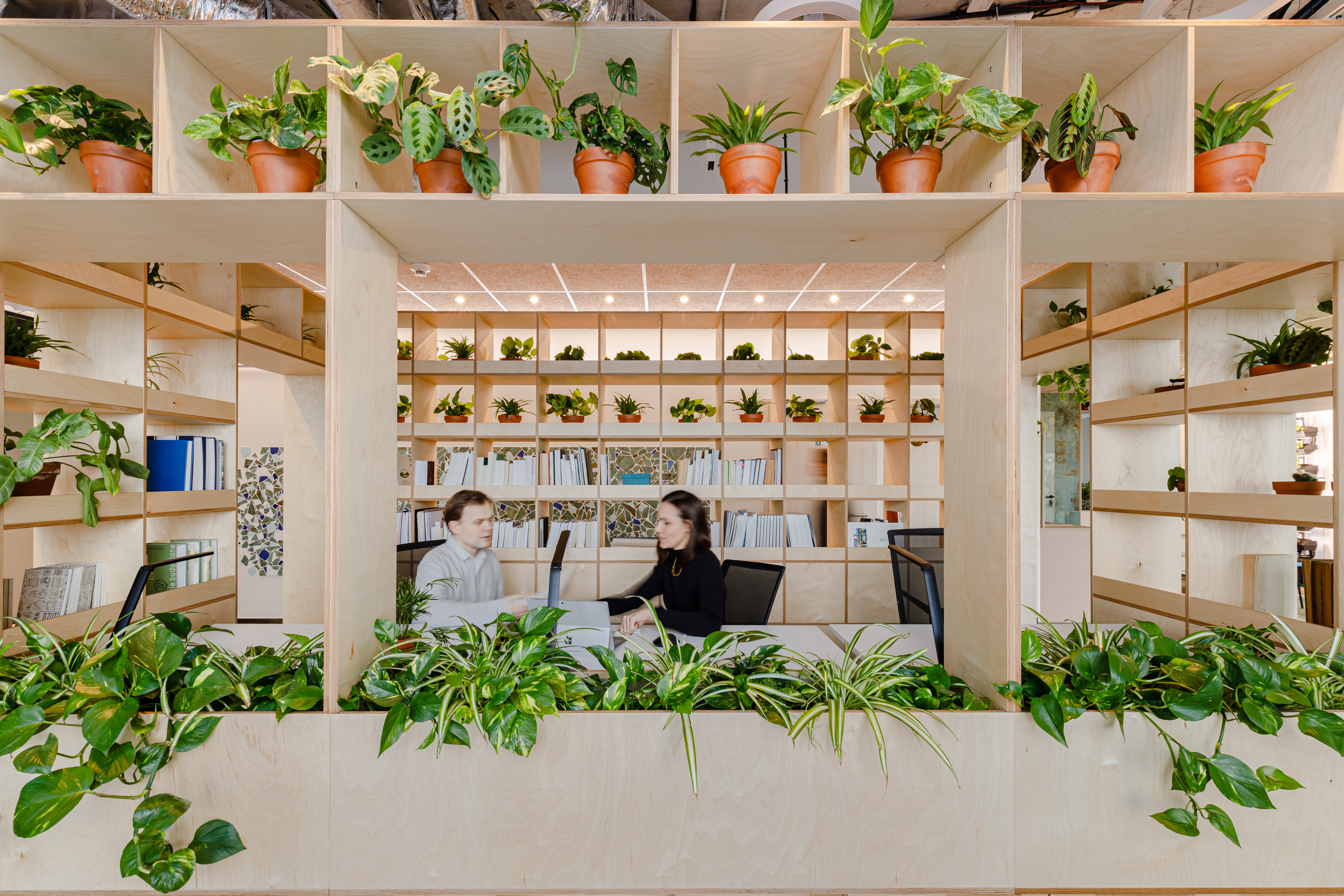
Dozens of people – one goal
Arup has completed projects in 140 countries around the world: from the Sydney Opera House to Paris’ Centre Pompidou to the finalisation of the Sagrada Familia Basilica in Barcelona. This time, Arup has entrusted Workplace, a Warsaw-based design studio, with the task of designing its working environment.
The two companies share common values – a sustainable approach to architecture and construction. Arup’s office in Warsaw reflects this approach. It is the result of a creative prototyping and scripting process. The result is a space that simultaneously supports the regeneration of employees and the wellbeing of the planet.
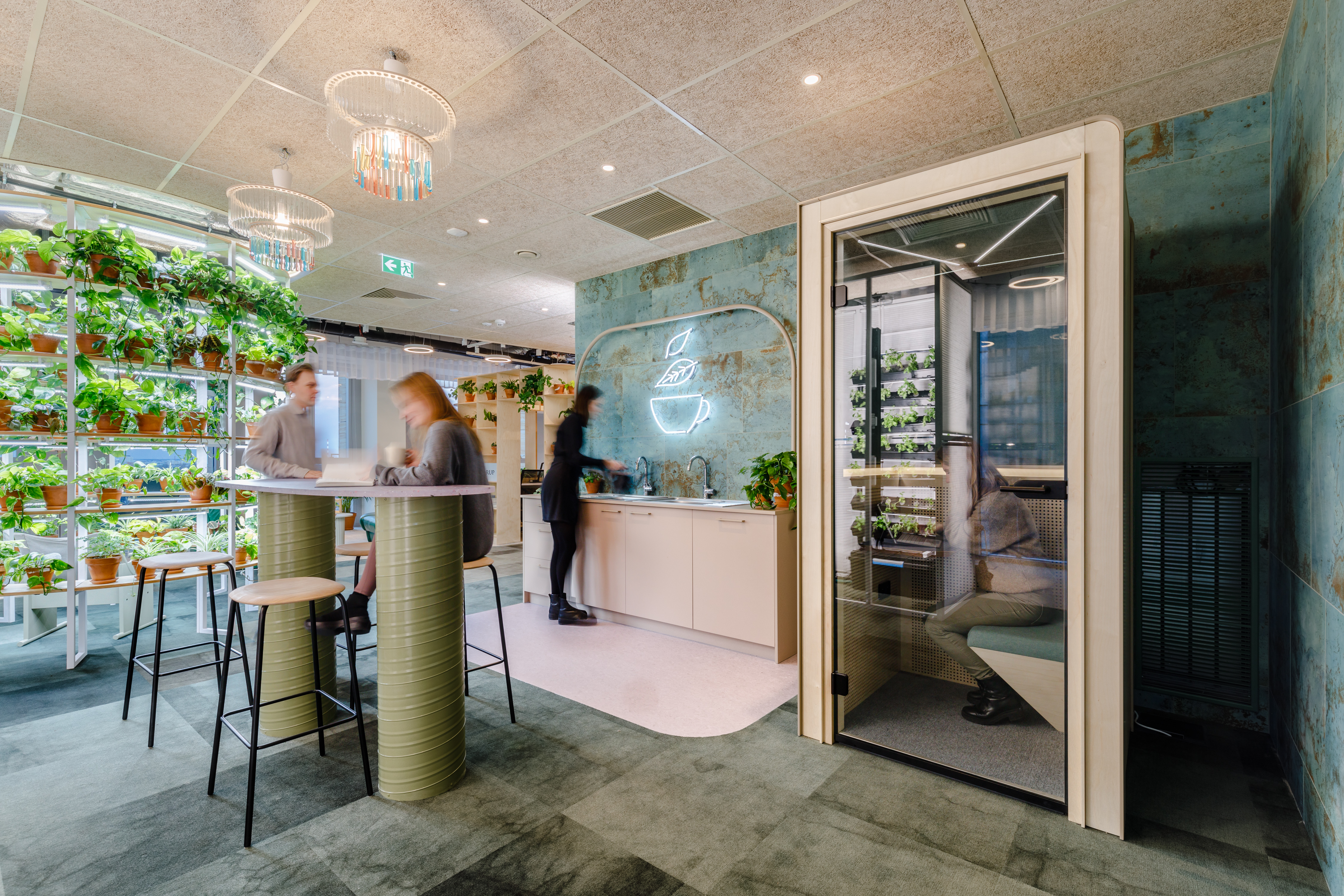
Sustainable future today
How do you create a new working environment that caters to today’s and tomorrow’s needs?
Open minds and innovative solutions were needed.
Workplace and Arup involved dozens of specialists including neuroscientists and plant experts, who together created a new standard in office environment design.
The backstage of the process
It all began with a desire to create a place that demonstrated Arup’s brand values.
Research-oriented Workplace explored the needs of Arup employees through co-created prototypes and future scenarios. It then invited the neuroscience-focused Impronta to collaborate.
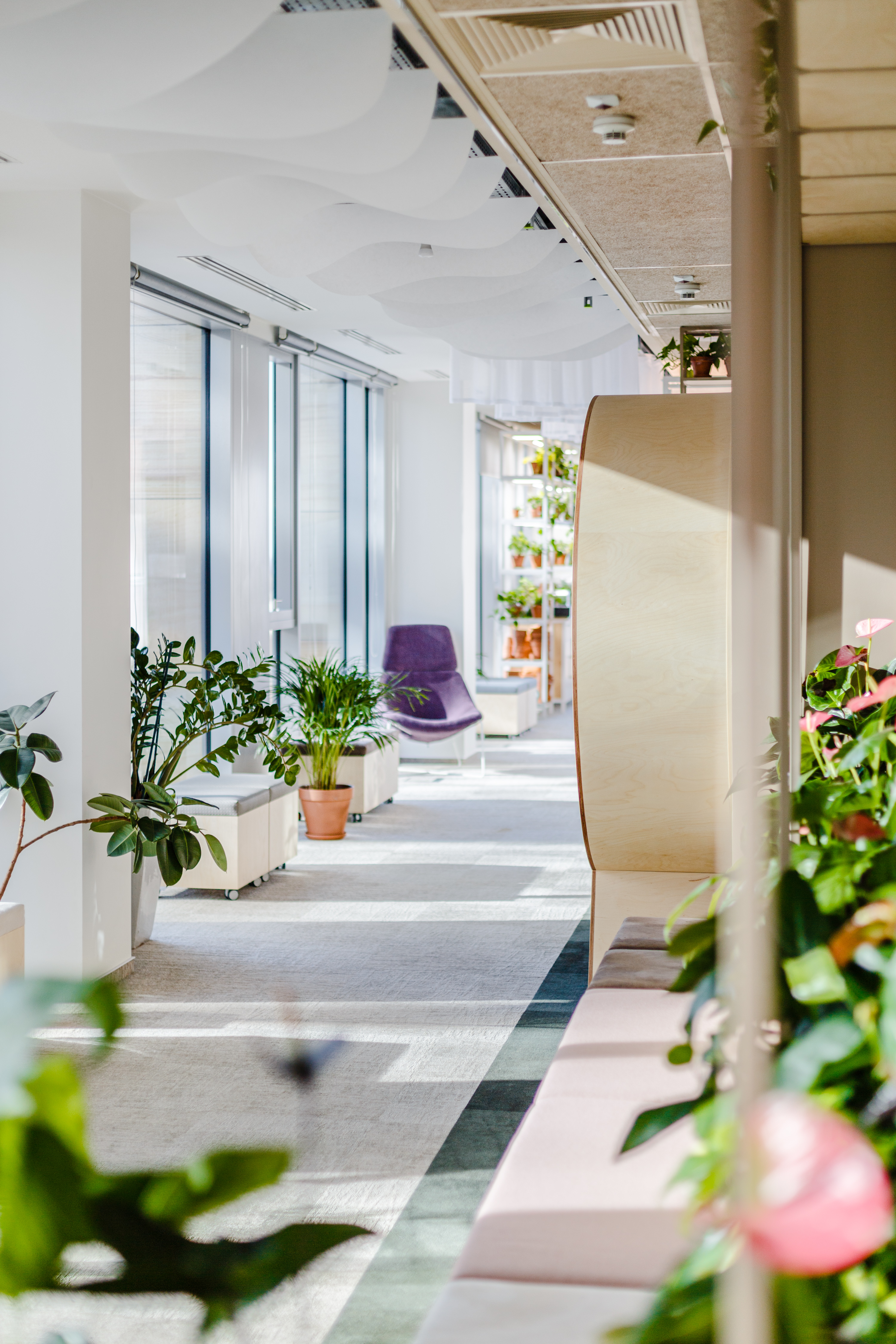
Through in-depth research and a selection of scientific theories, guidelines for colours, geometry or lighting were defined and used in the design process. These are crucial in creating a space that is beneficial to the diverse needs of its users.
QLab Laboratory of Light was invited to design natural and artificial lighting.
Beneficial for the eye lighting system was incorporated into the space, enhancing ergonomics.
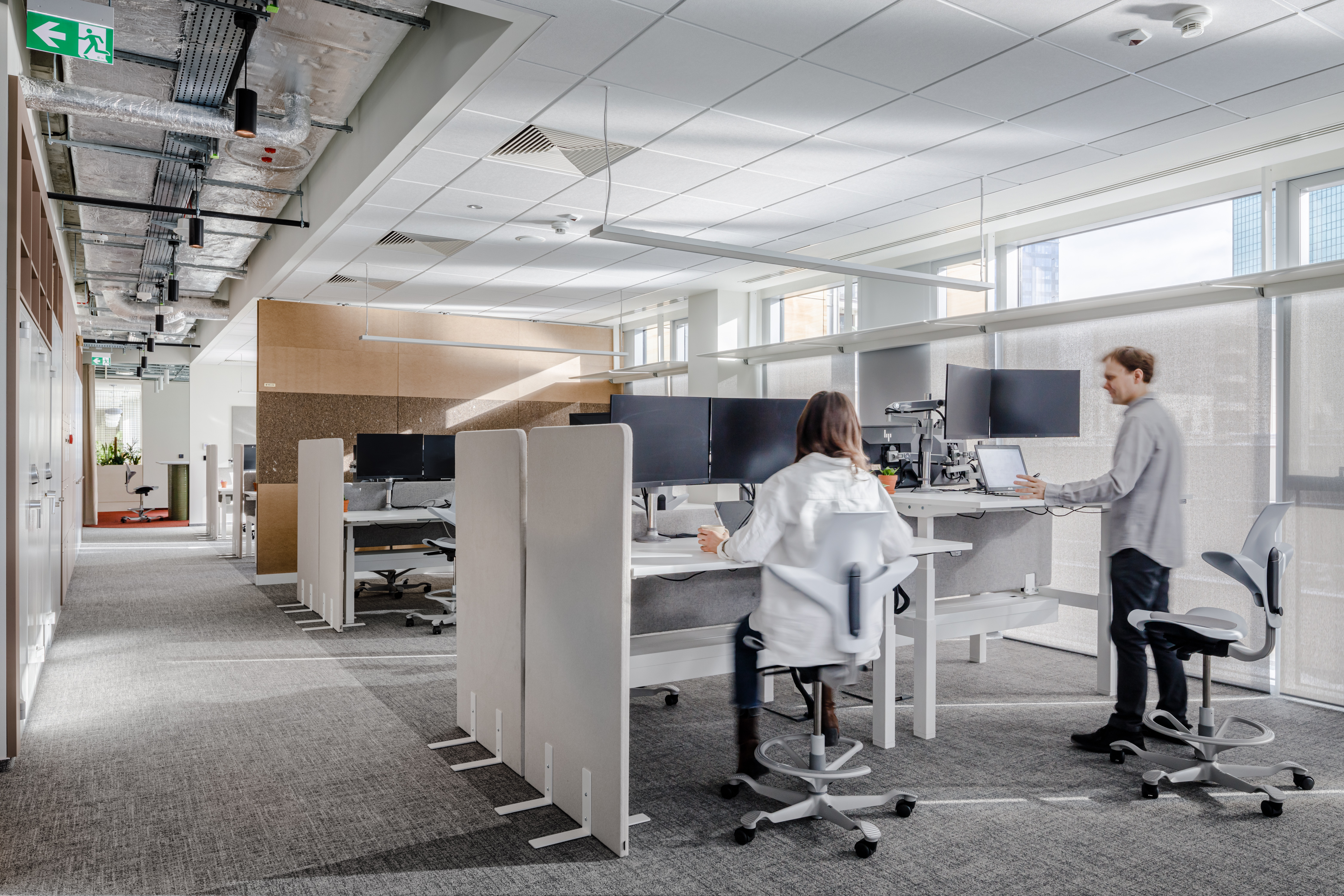
The new space was designed based on the original thought practice created for the project: wise design. This means that the design aimed to be as economical as possible for the benefit of both the investor and the environment.
In order to achieve this, it was decided to remain in the same building – Gdański Business Center in Warsaw. Arup also carried out an employee survey which indicated that this location allows employees to commute by public transport and bicycle reducing the carbon footprint and providing employees with convenient access to the office.
Forbis Group was entrusted with the detailed design and general contracting. As a result, this complex project was built in a short period of time.
The reuse of existing structural elements and installations reduced the fit-out budget by 20%. And this is only part of the savings.
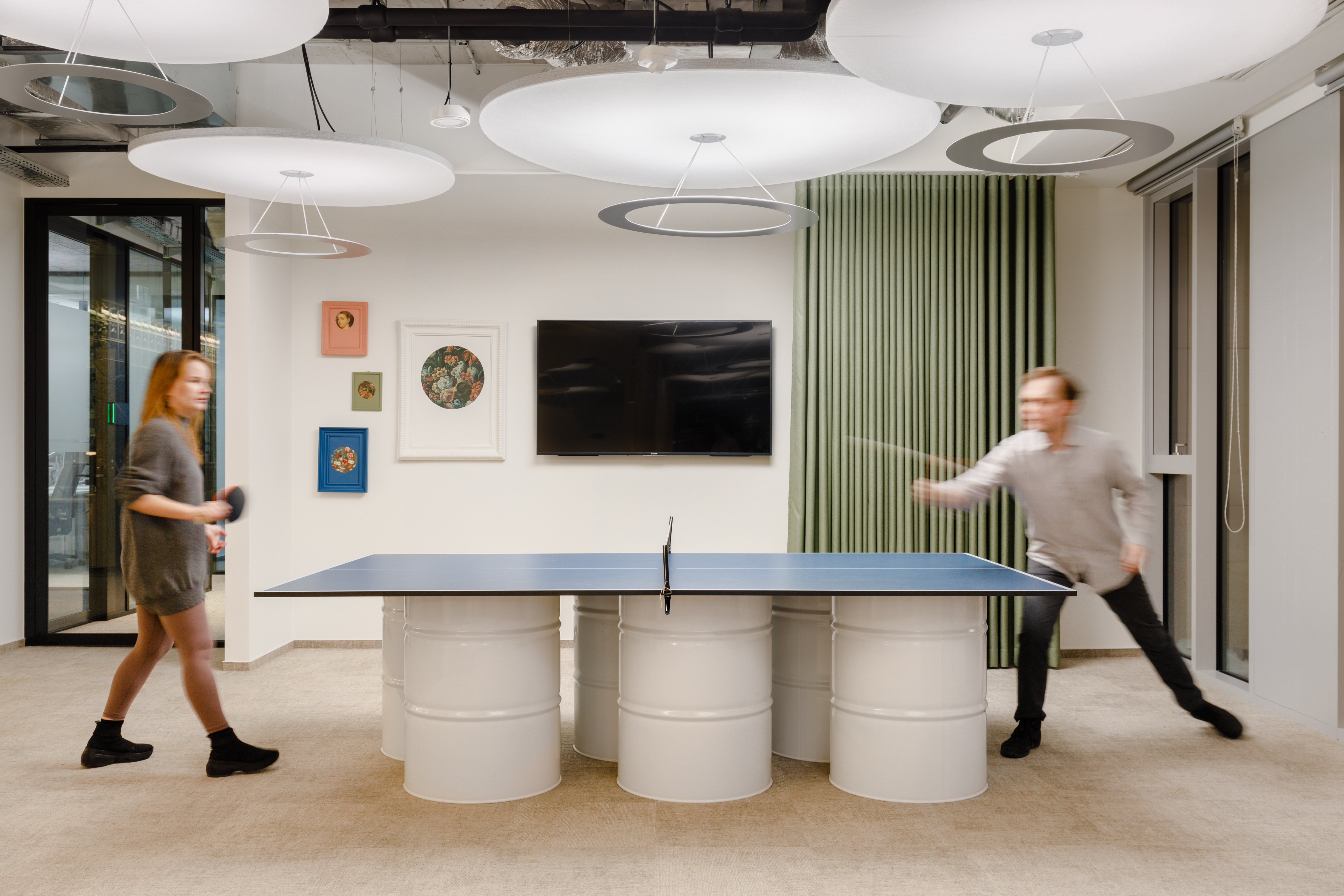
Co-operation with Zero Waste Design allowed maximum use to be made of what was already produced. Around 90% of the furniture came from Arup’s previous office or from second-hand – which made it 35% cheaper. Ceilings and carpets are made of natural, recycled or reclaimed materials.
Concession Europe built the joinery, including structures made of plywood and kitchenettes, as well as providing prototypes of their acoustic booths. The collaboration at an early concept stage allowed the designed buildings to be optimised, reducing material consumption.
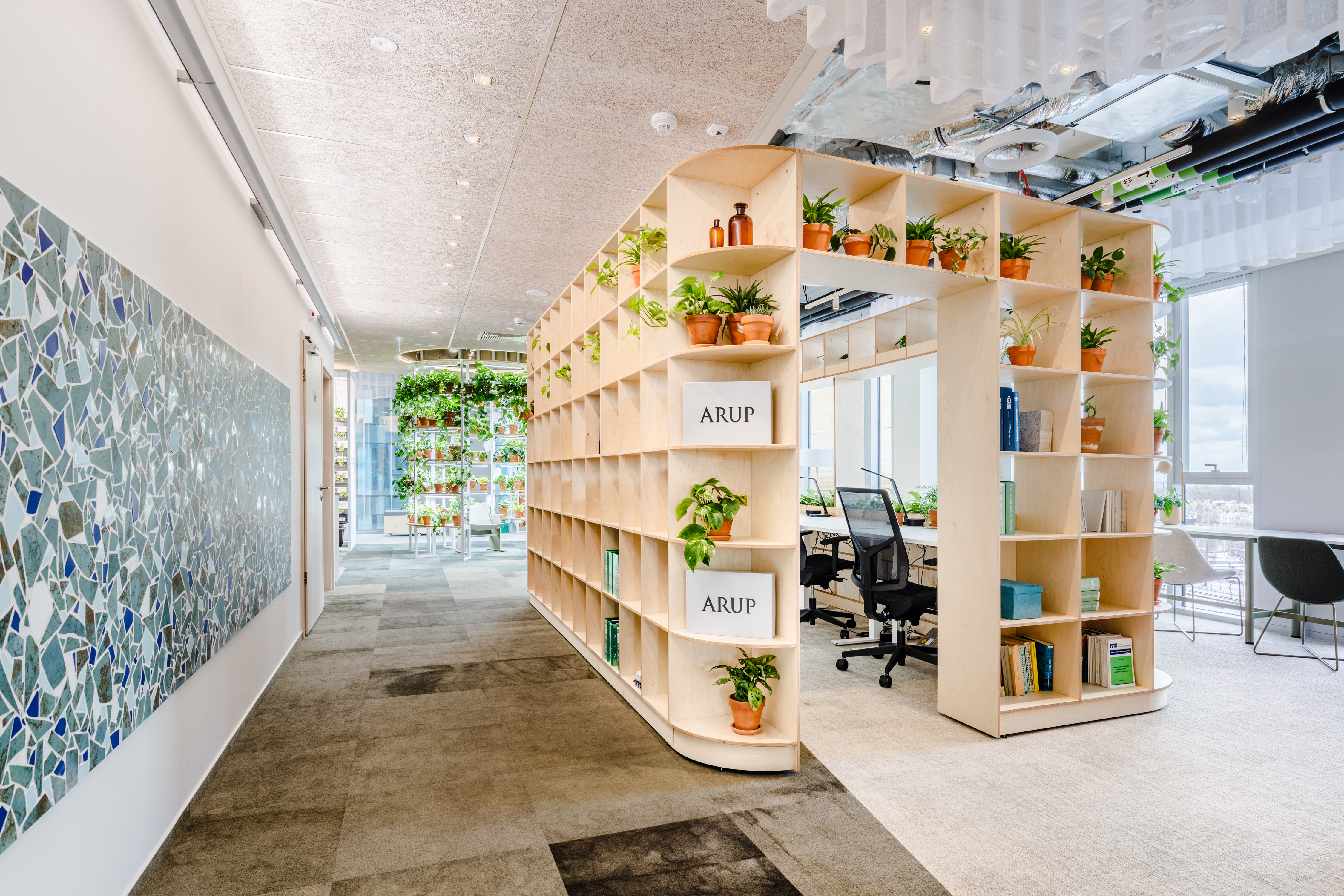
The main focus of the project was a sustainable approach while ensuring employee comfort. With this objective in mind, NAS-DRA Conscious Design was involved in the placement of greenery to benefit the wellbeing of the users of the space. Plants placed in the regeneration zones purify the air and enhance the calm atmosphere. At the same time, the plant-potting workshop was an opportunity to integrate the employees. In the kitchen area, a micro-leaf farm was installed, allowing Arup to grow its own food.
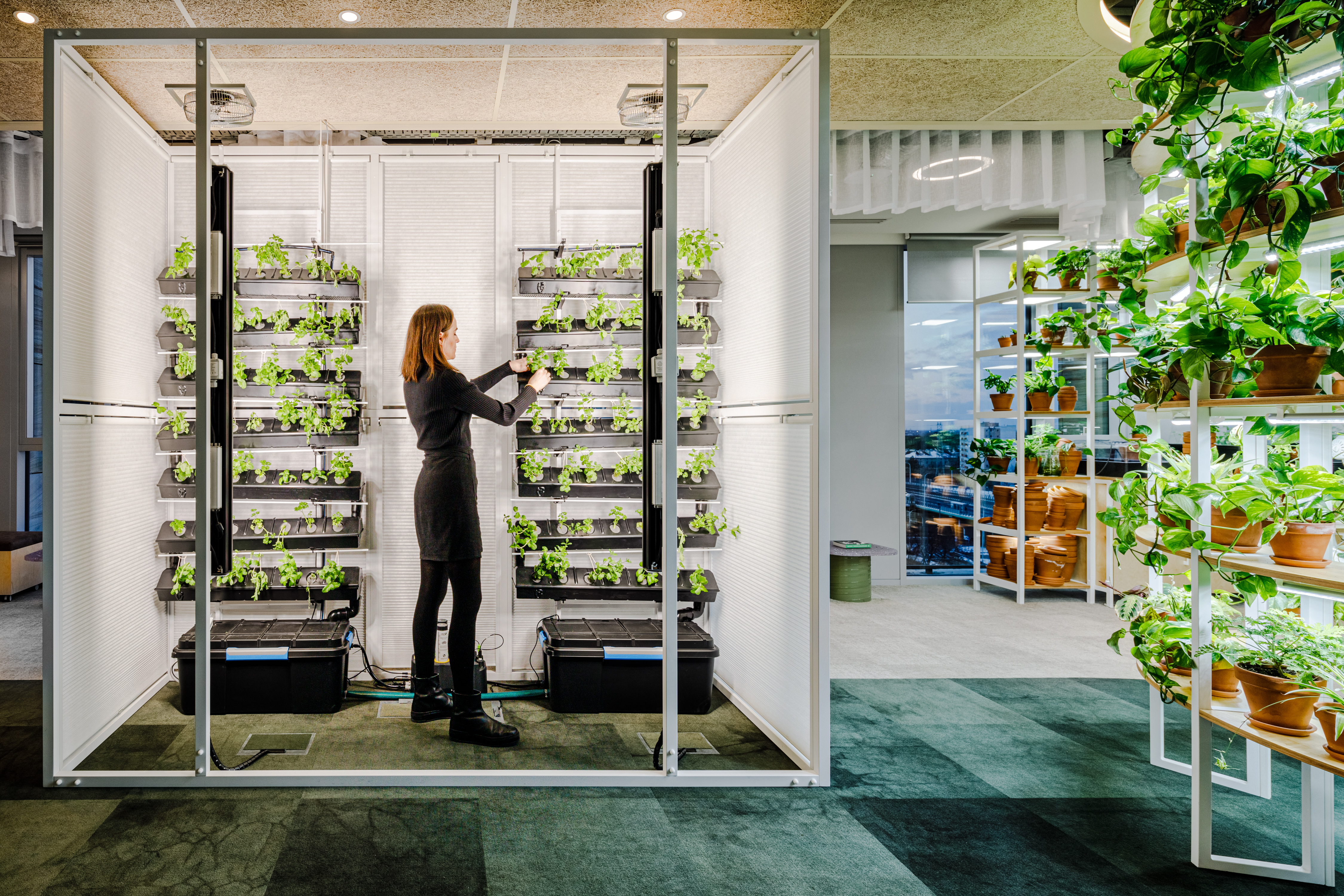
Materials such as mycelium, hempcrete, flax and seaweed were used in the design. Mycelium and wooden frames were used to create the Foresta acoustic panels developed by Arup in collaboration with Italian company Mogu. Studio Tafla used leftover tiles from the construction process to create a unique mosaic. The paper ceiling was created by Jerzy Łątka. The Polish-Danish startup Mellow Designs, on the other hand, is responsible for the prototype of a circular partition wall. Quality-enhancing solutions were also provided by Gomar Plus, Profim, Spectra Lighting, Vank and Vetro Systems.
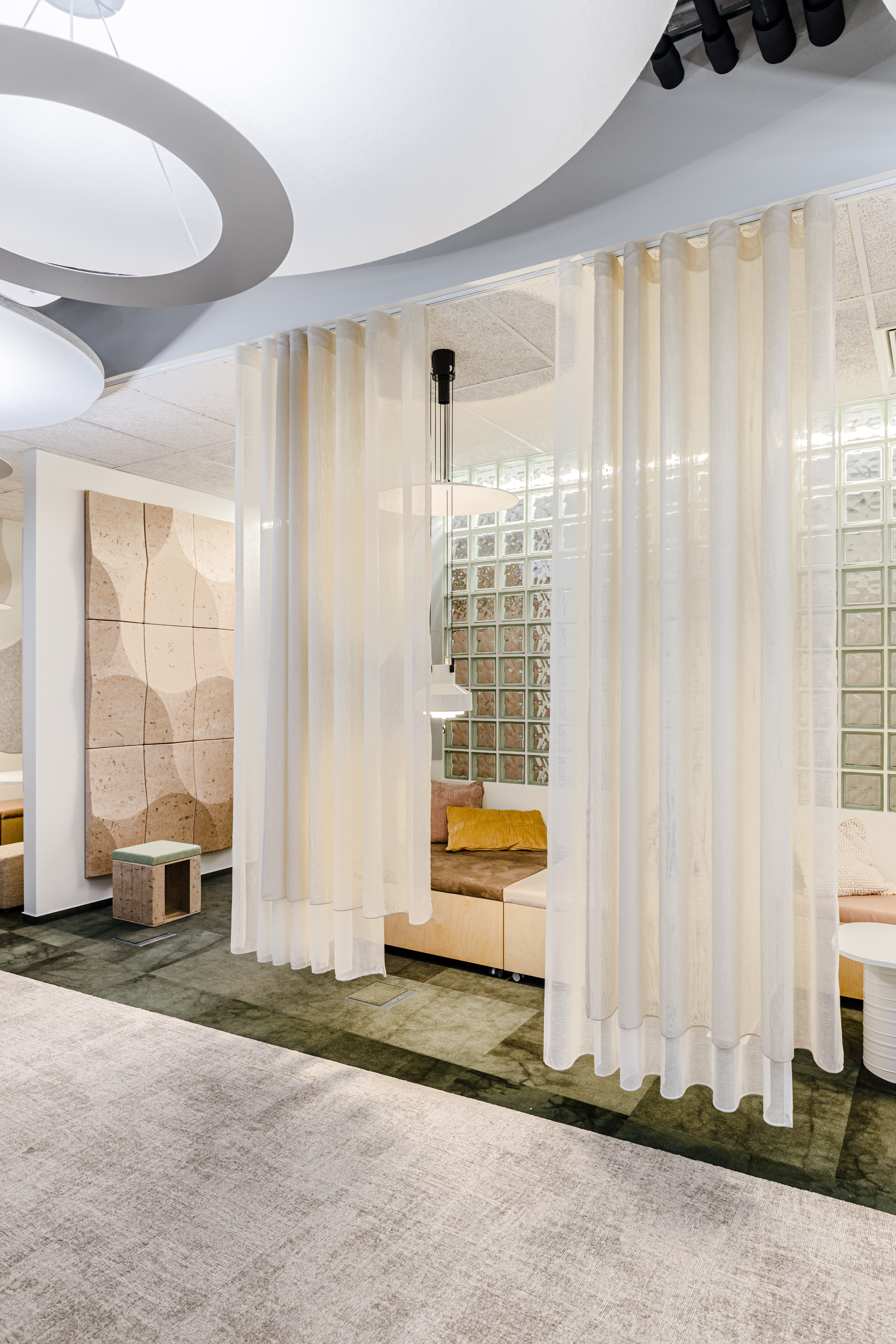
The project has made it possible to create a space that is sensitive to the needs of the world and people. It is the result of a fusion of the competences of those involved, Arup’s leadership and mutual trust. And above all, the courage to transform values into a real place.
Arup and Workplace for the planet
As part of its responsibility to the wellbeing of the planet, Arup has a clear goal: to achieve carbon neutrality by 2030. At COP27, Arup presented a building lifecycle CO2 emissions database for more than 1,000 of its projects worldwide. The database provides data to help decarbonise the construction industry.
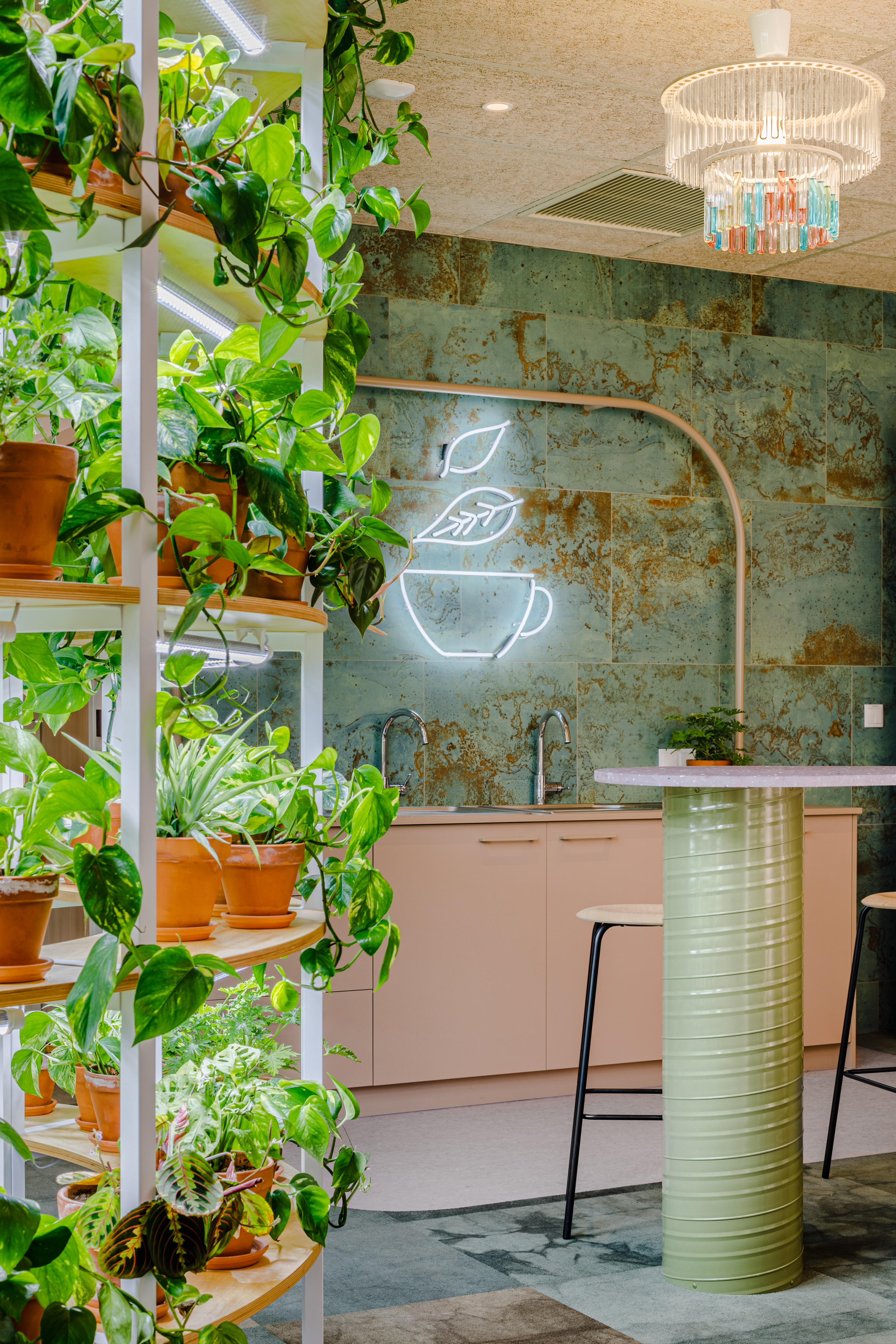
That is why Arup, together with Workplace, has already calculated the carbon footprint of its new office in Warsaw.
After a full year, it will be possible to assess how the implemented solutions work out in practice.
This space was created thanks to courage of thought and openness towards cooperation, the results of which create a new quality on the office market.
Workplace research & design team:
Dominika Zielińska
Małgorzata Romanowicz
Igor Łysiuk
Olga Szadkowska
Michał Pyka
Barbara Majerska
Space branding: Tinge
Photos: Adam Grzesik
Arup project team:
Małgorzata Madalińska – PM
Ireneusz Kołodziej – PD
Agnieszka Królikowska – lighting consulting
Marek Skorupa – mechanical consulting
Involved in the project:
Arup – tenant, project management, sustainability consulting, mechanical and electrical consulting
Workplace – research, strategy, bespoke process design, regenerative solutions
Forbis Group – general contractor, detailed design
Zero Waste Design – furniture, carpets, upcycled elements
QLAB Laboratory of light – natural and artificial lighting
Concession Europe – selected joinery, phone booths and acoustic panels
NAS-DRA Conscious Design – greenery, hydroponics and micro leaf farm
Impronta – neuroscience in design
archi-tektura Jerzy Łątka – paper ceiling
Studio Tafla – mosaic made from reclaimed materials
Mellow Designs – prototype circular design partition wall
Savills – Gdanski Business Centre property manager
Vetro Systems – glass partitions
Profim – selected furniture
Vank – acoustic panels made of biomaterial
Gomar Plus – selected lighting
Spectra Lighting – selected lighting
Project
Size: 1 800 sqm
Duration of process: 18 months
Location: Warsaw, 4 Inflancka Street
