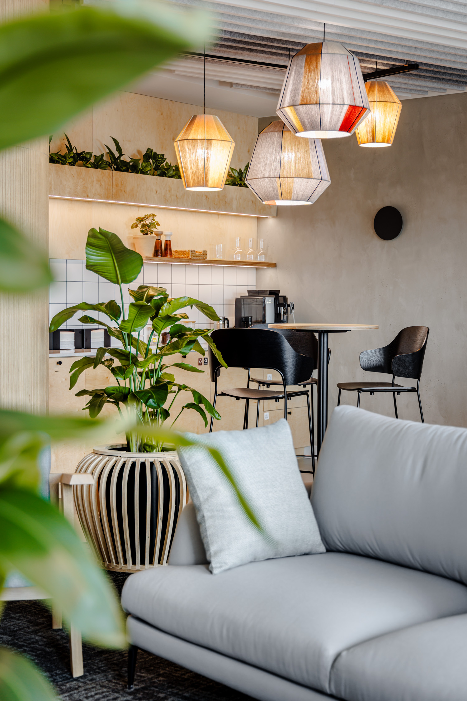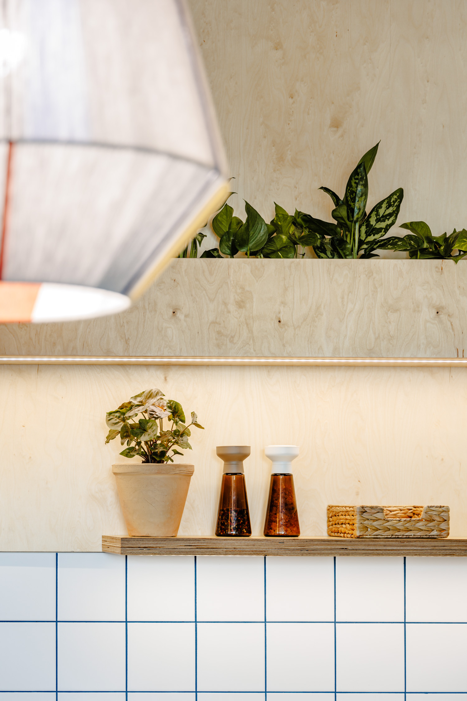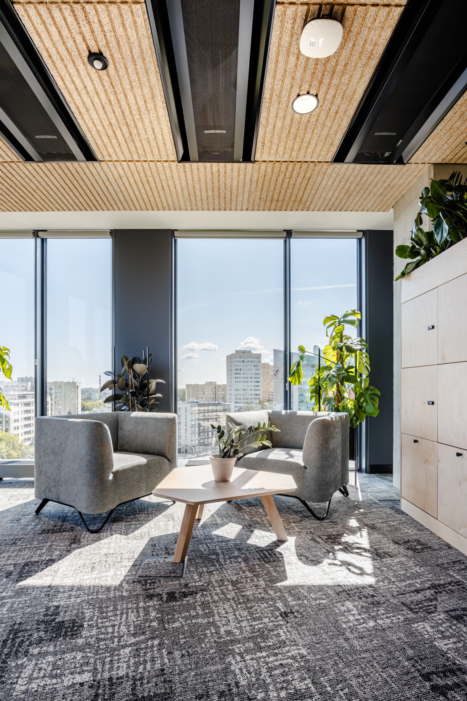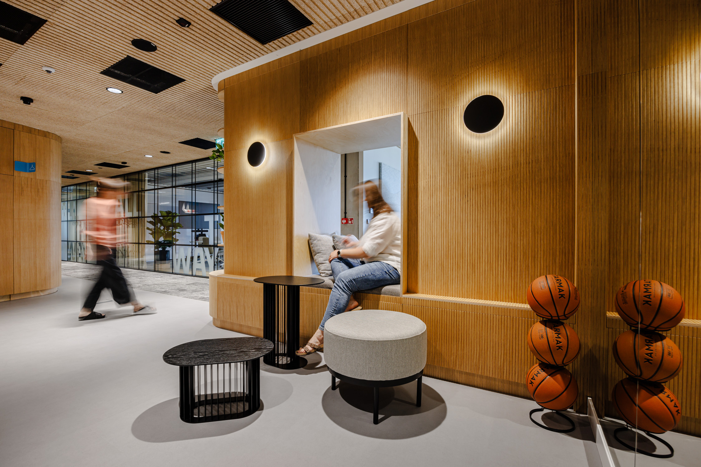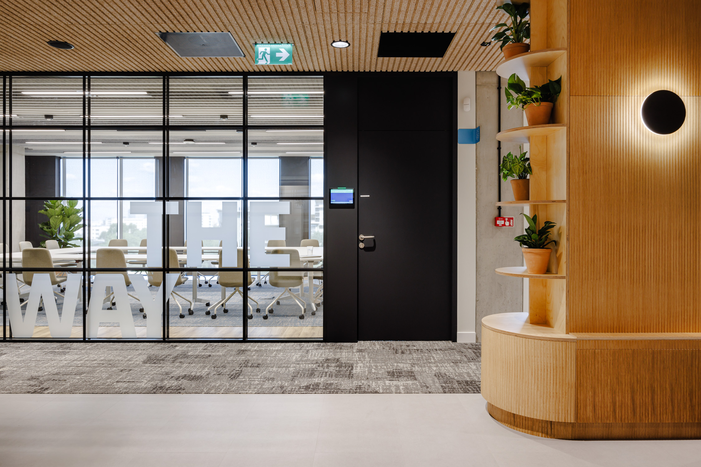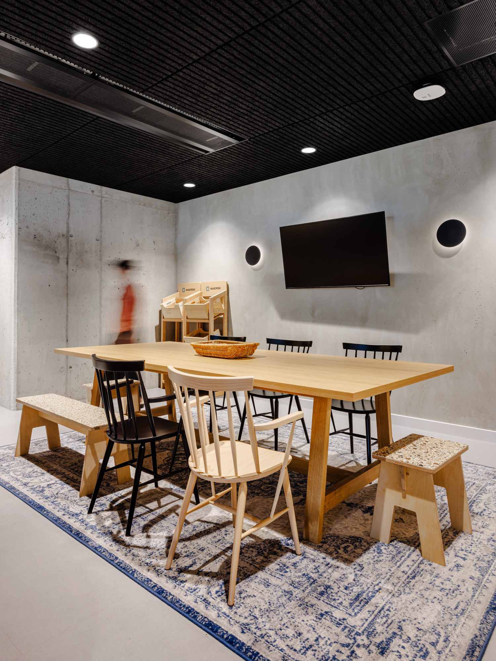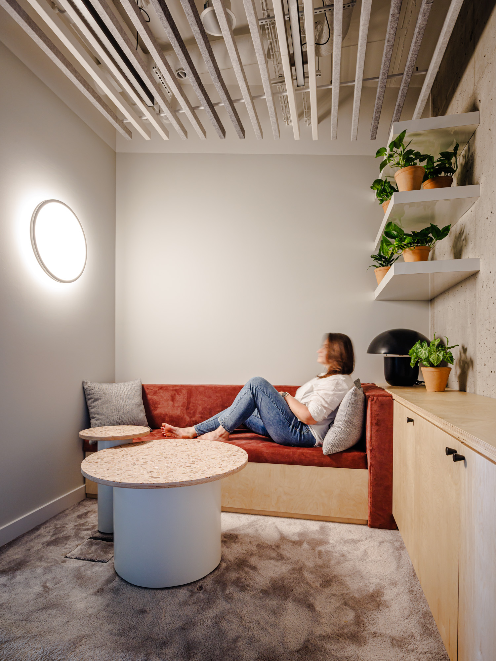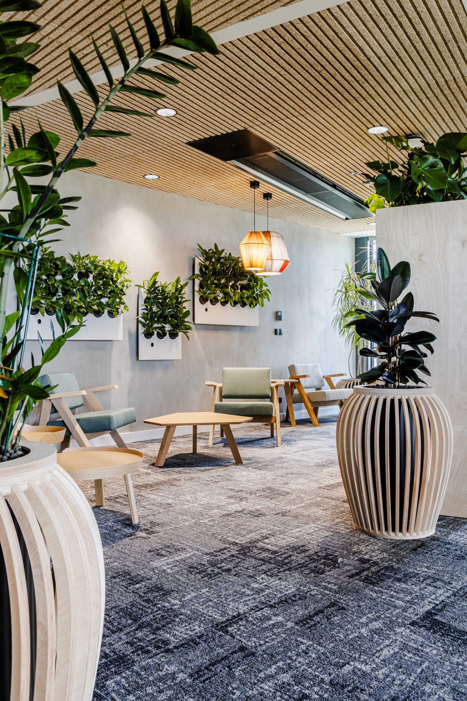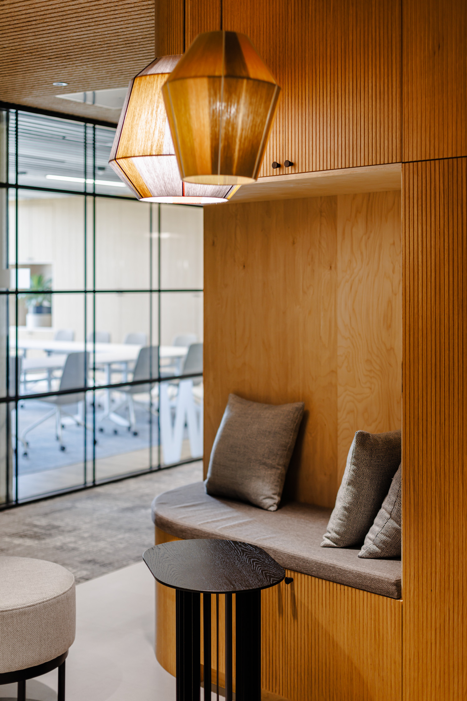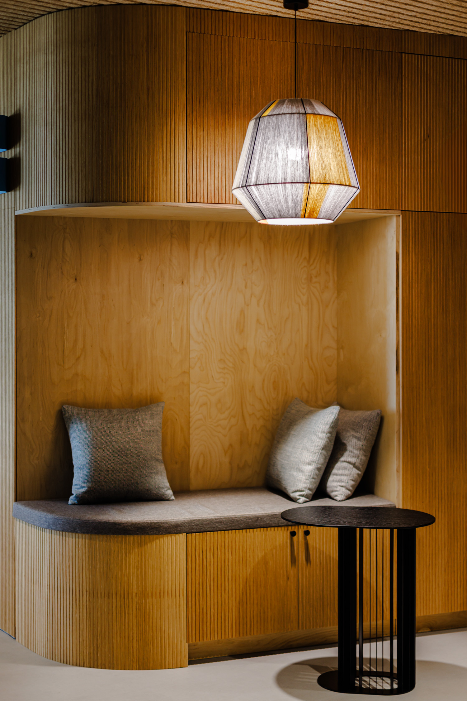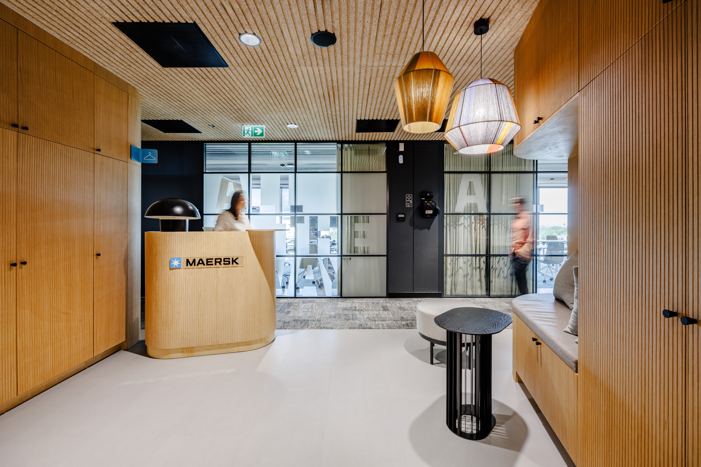
Maersk office – hygge in Warsaw
An office you want to return to. Discover Maersk’s Warsaw office by Workplace
This is our second project for one of the world’s largest logistics companies.
The first project, completed in 2022 in Gdynia (link), was met with great enthusiasm. As a result, Maersk entrusted us again with designing their new space in the P180 office building in Warsaw. This case study will show you how a modern and employee-friendly office can look. You’ll discover a design that reduces employee stress and enhances productivity through thoughtful spatial solutions.
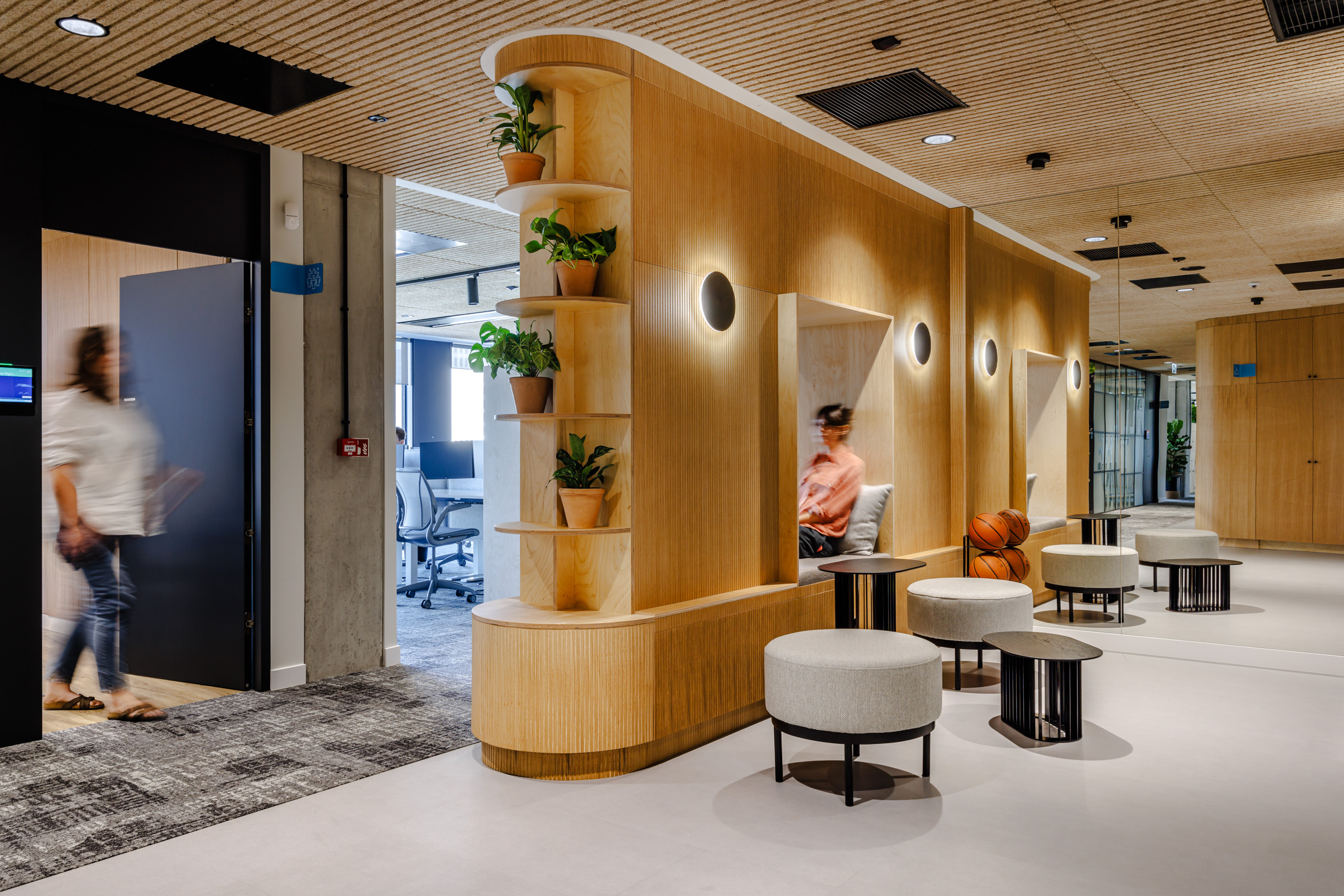
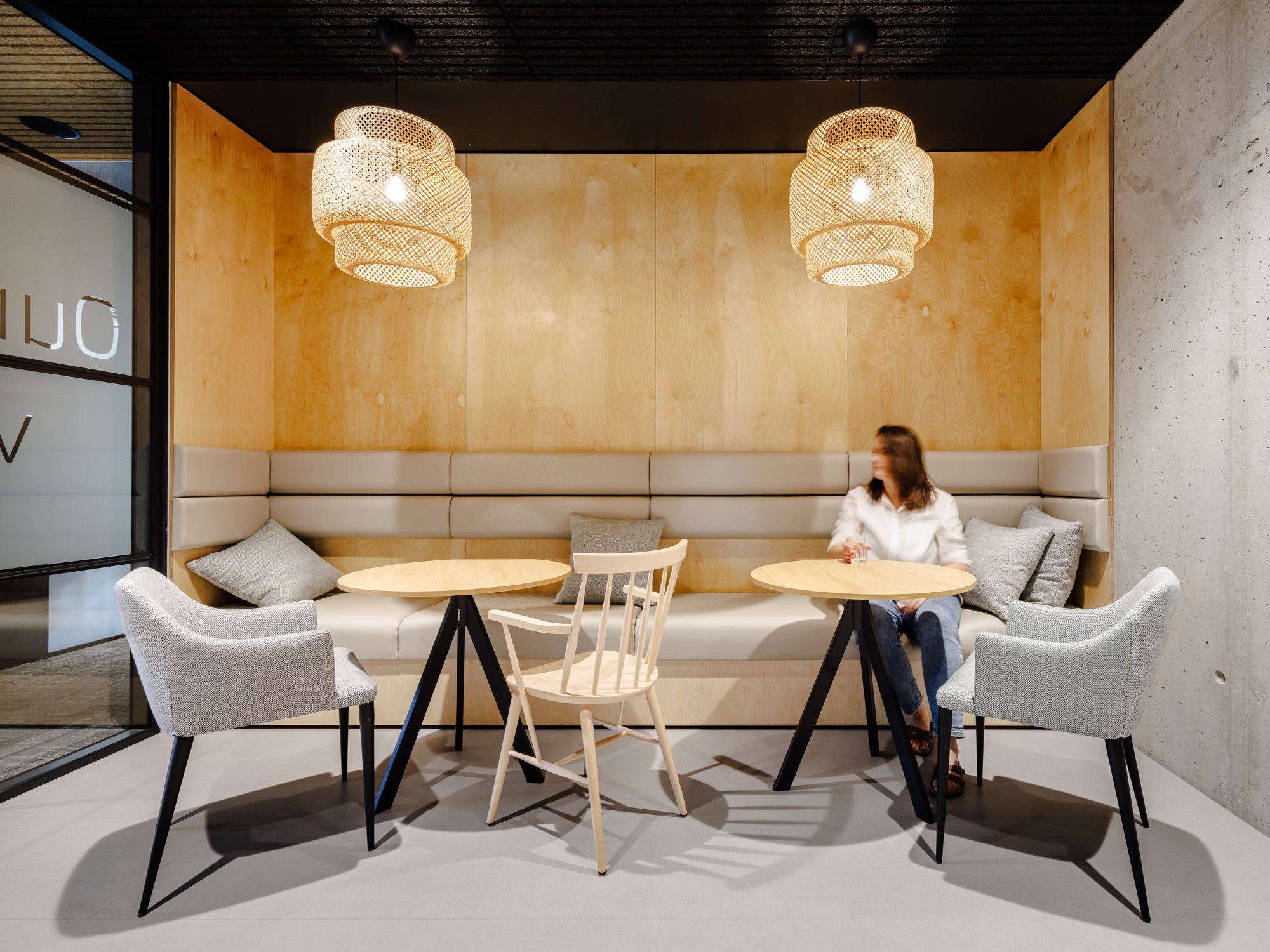
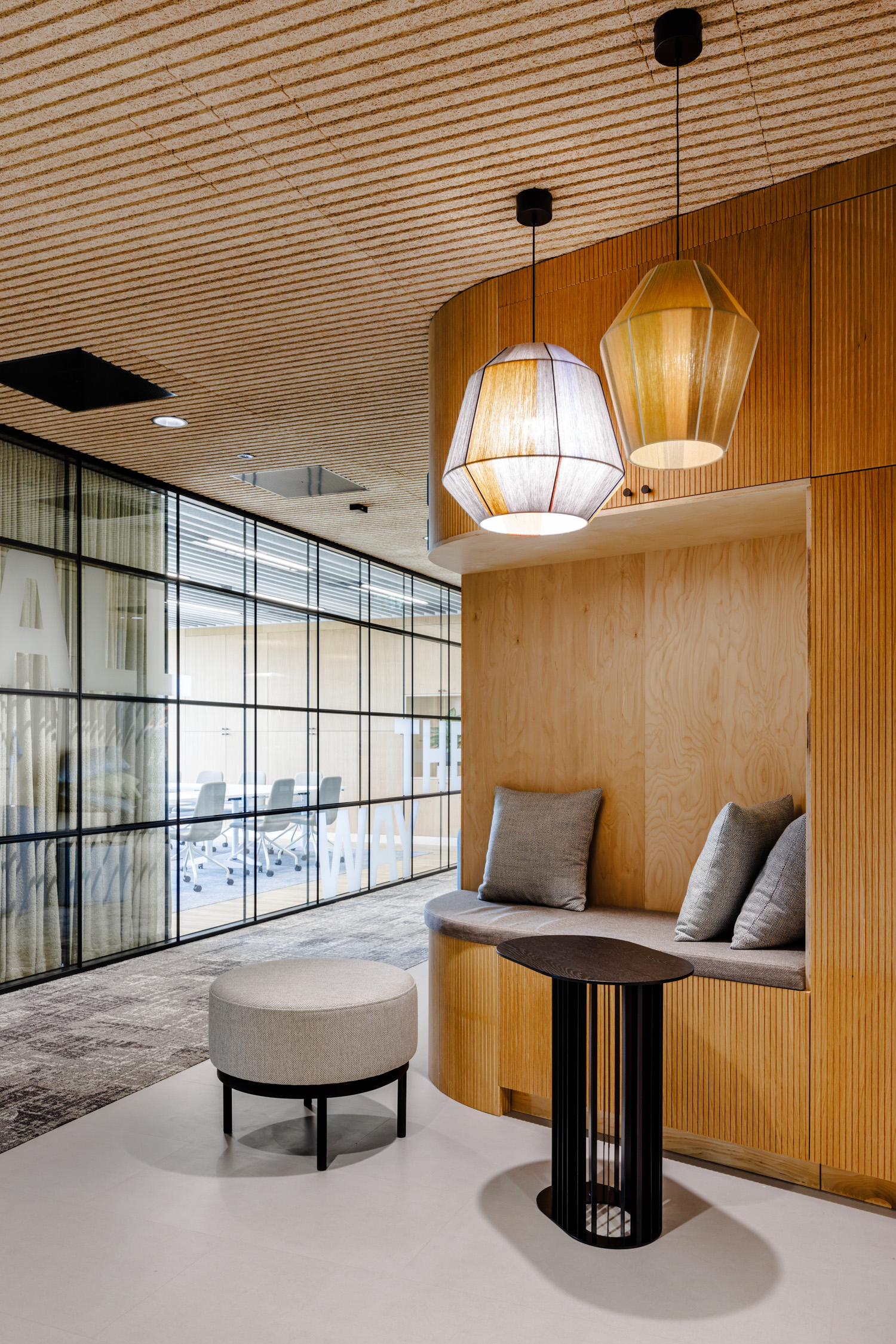
Client’s objectives
Maersk’s goal was simple: to create a workplace with a home-like atmosphere that employees would genuinely enjoy coming to.
How did we achieve this? Through functional planning, sustainable solutions, and a cohesive aesthetic aligned with the Gdynia office.
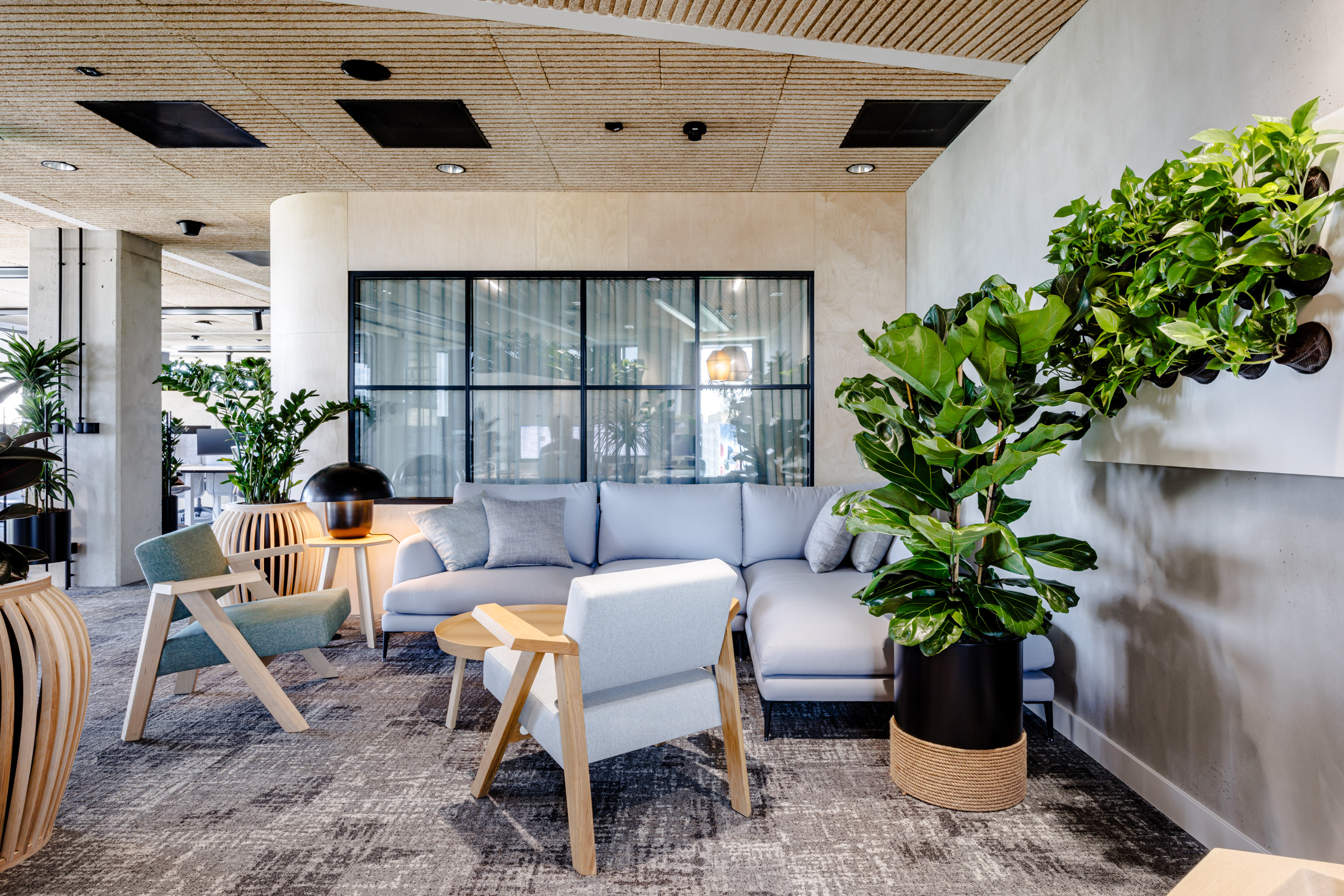
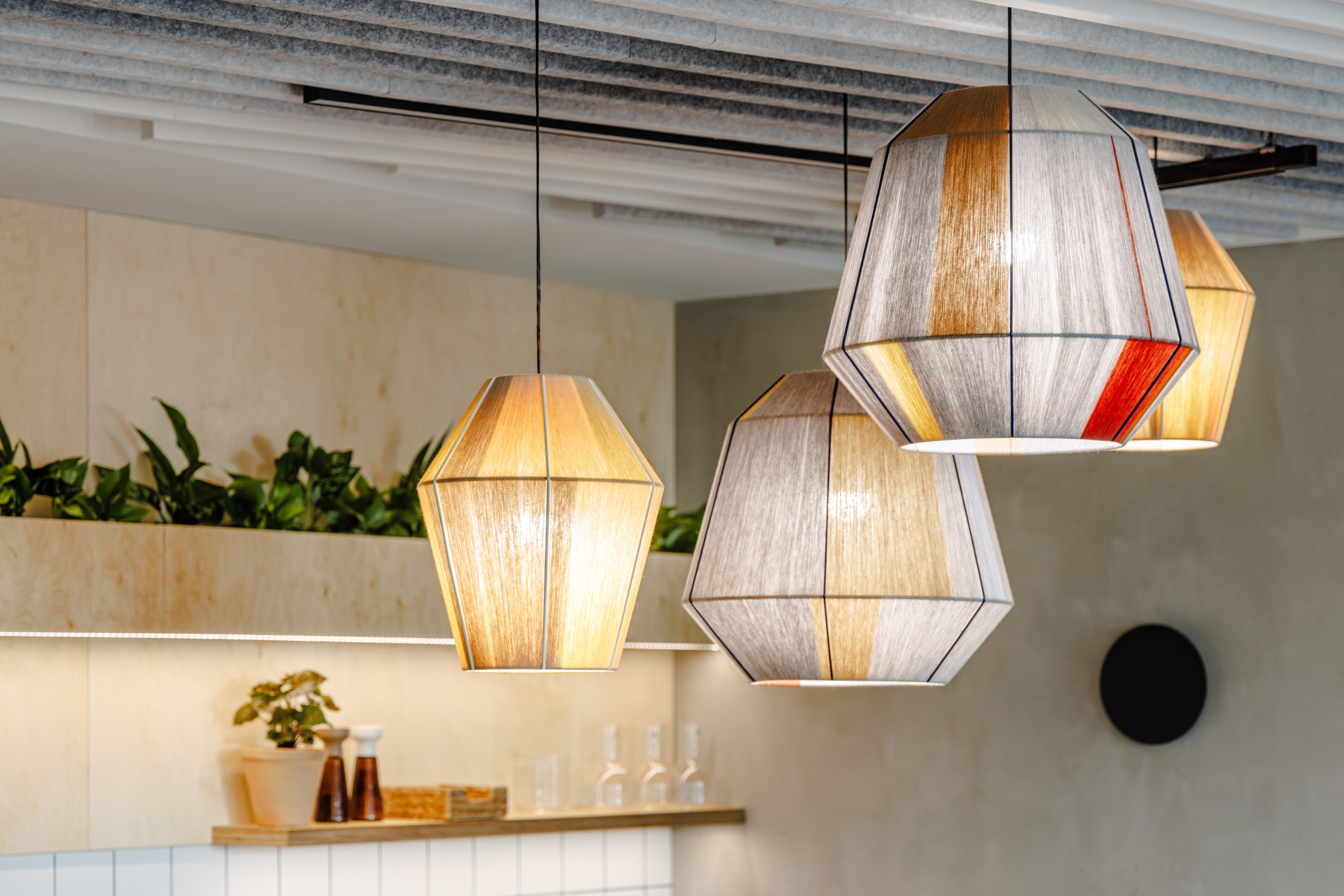
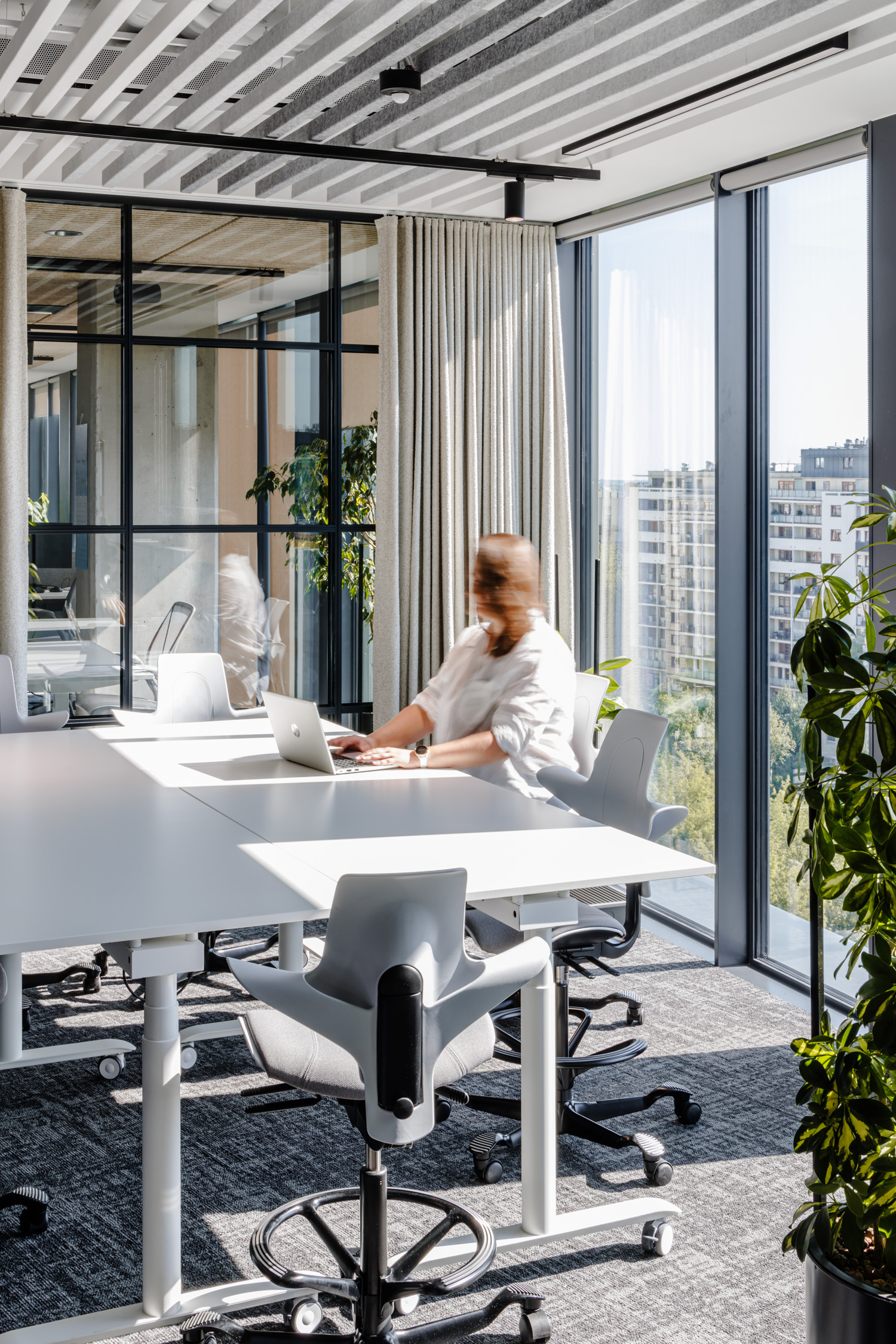
Functionality and usability
The starting point was the functional layout provided by the building. Even before beginning the conceptual phase, we worked with the client to introduce key spatial improvements.
Our top priorities were acoustic comfort and privacy in large open-space areas, as defined by the investor. To achieve this, we divided them into smaller sectors using elevated storage units with built-in lockers, topped with greenery. Plywood and round acoustic panels covered with soft fabric contributed to a cozy atmosphere.
Almost all desks are height-adjustable, ensuring maximum comfort for employees.
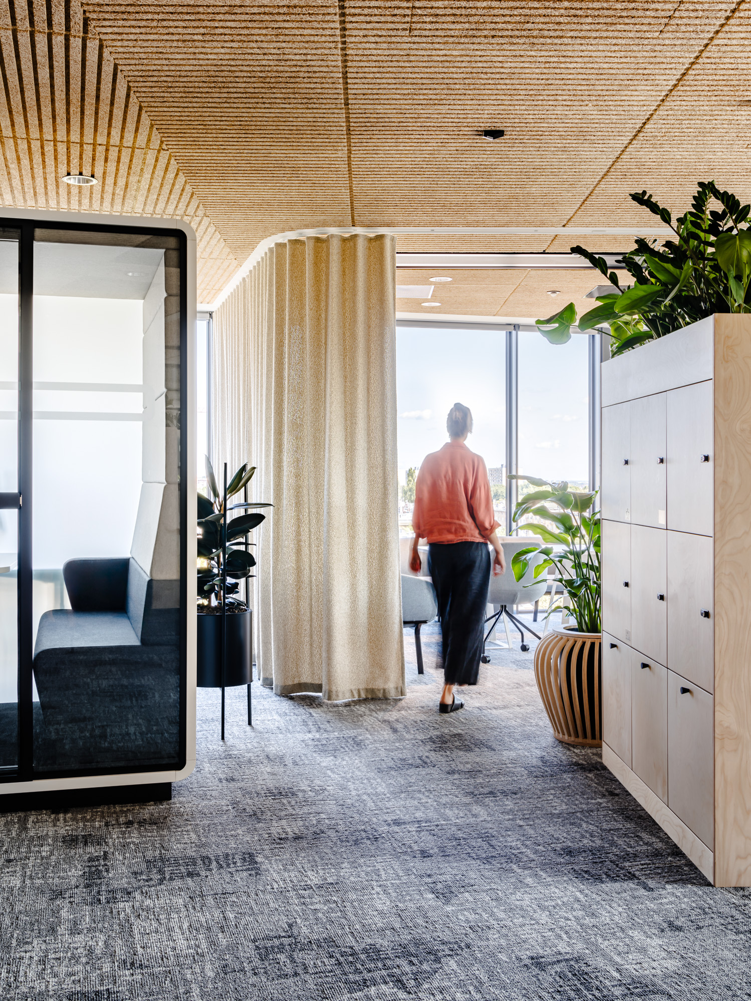
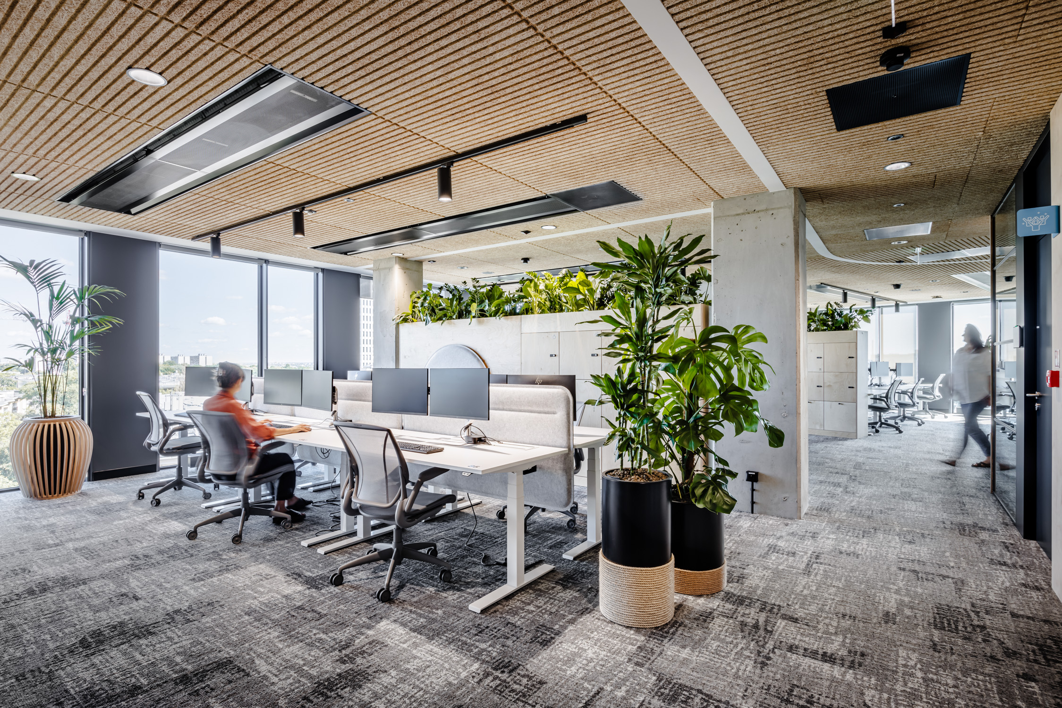
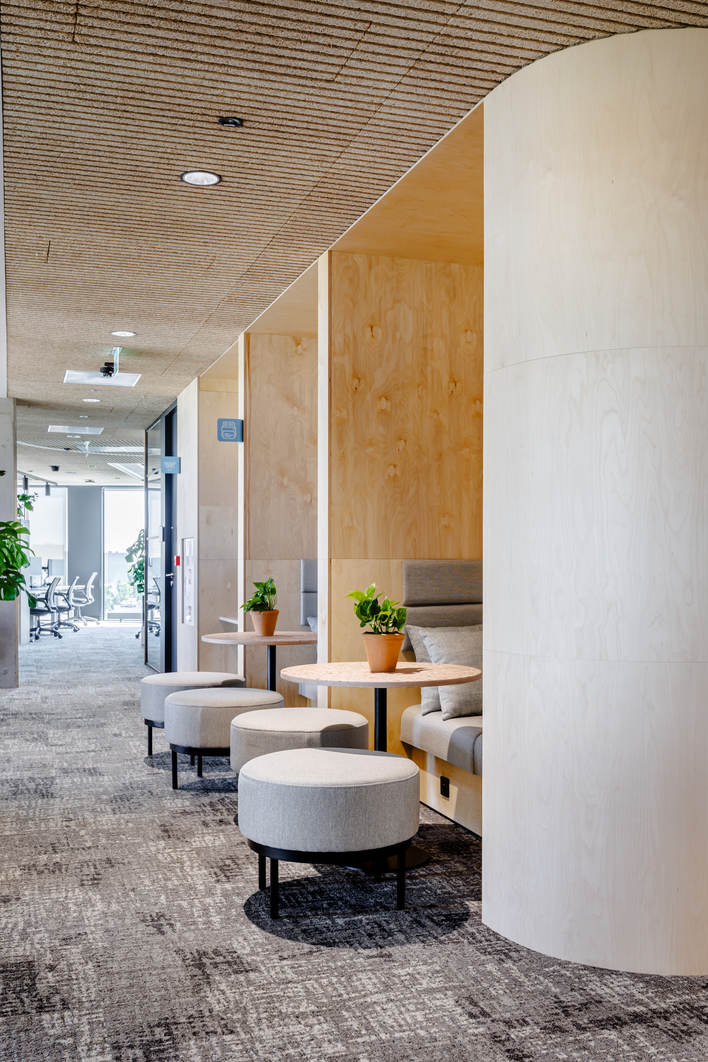
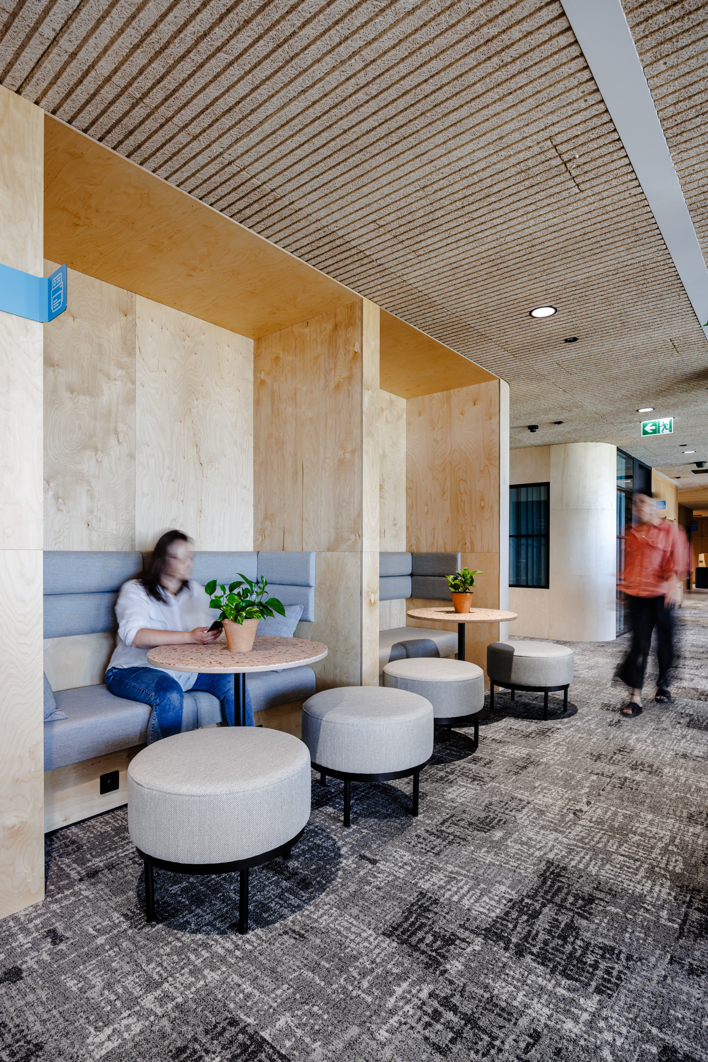
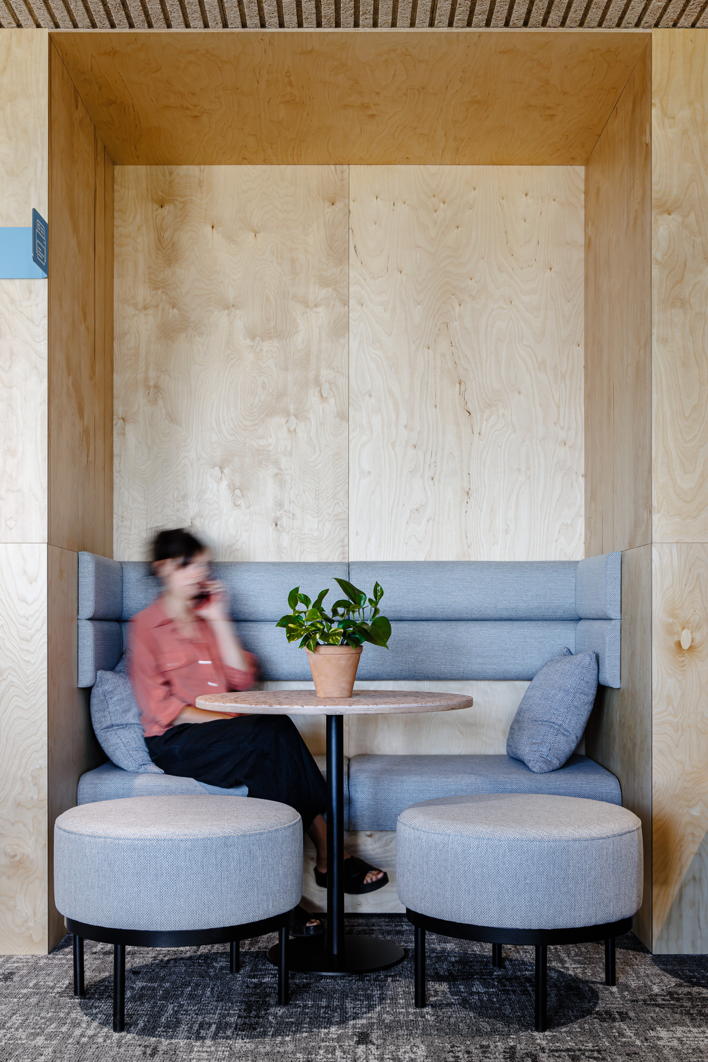
Sustainability at every level
Sustainability is a core value for Maersk, making eco-friendly and less-waste solutions a natural choice for us.
The design prioritizes natural and recycled materials:
- Birch and oak plywood on the walls
- Wood wool and recycled felt on the ceilings
- Bitumen-free recycled carpets with excellent acoustic properties
From the outset, we planned to reuse selected elements from Maersk’s previous office and central warehouse. Acoustic panels were repurposed into custom decorative wall features, giving them a new life within the space.
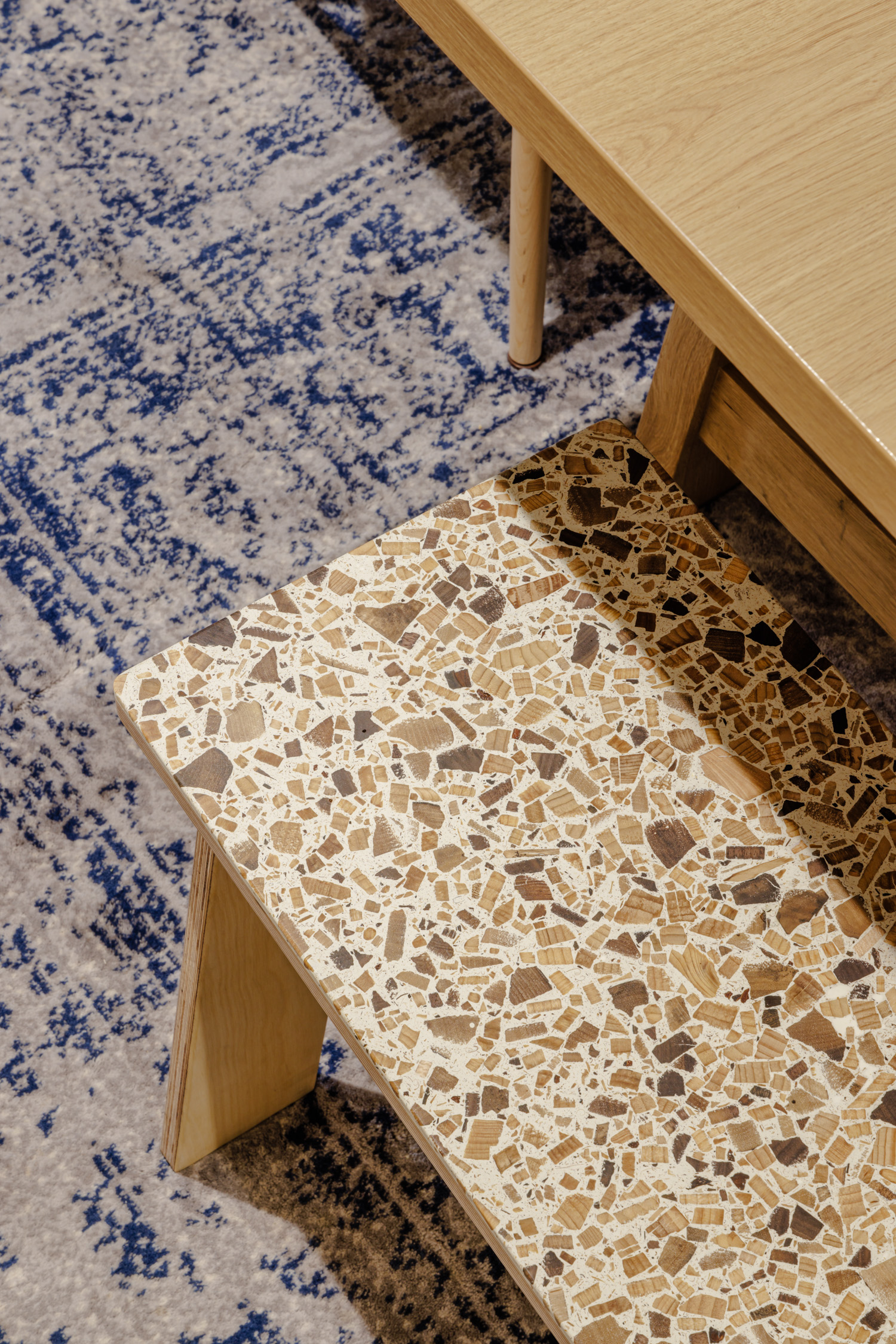
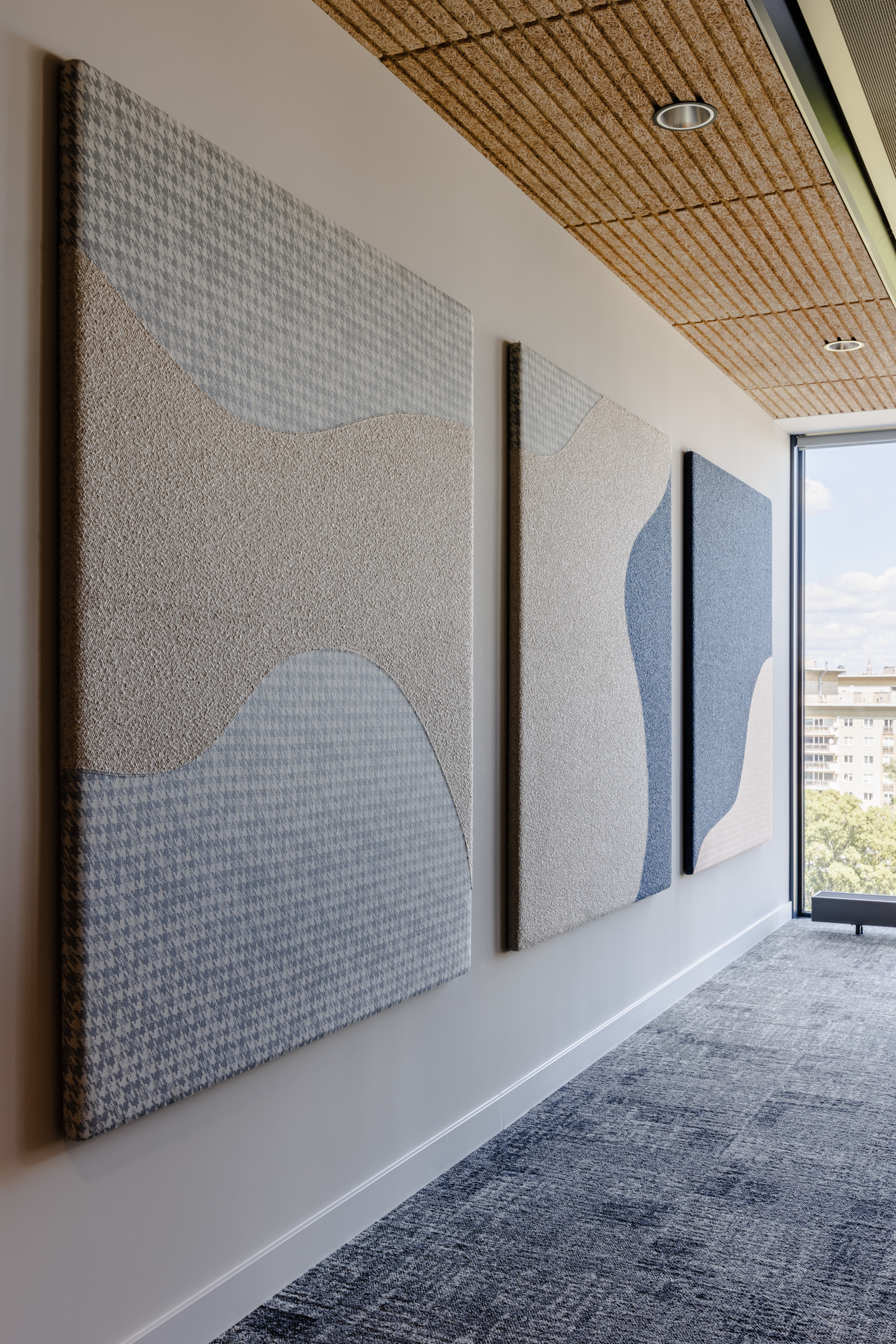
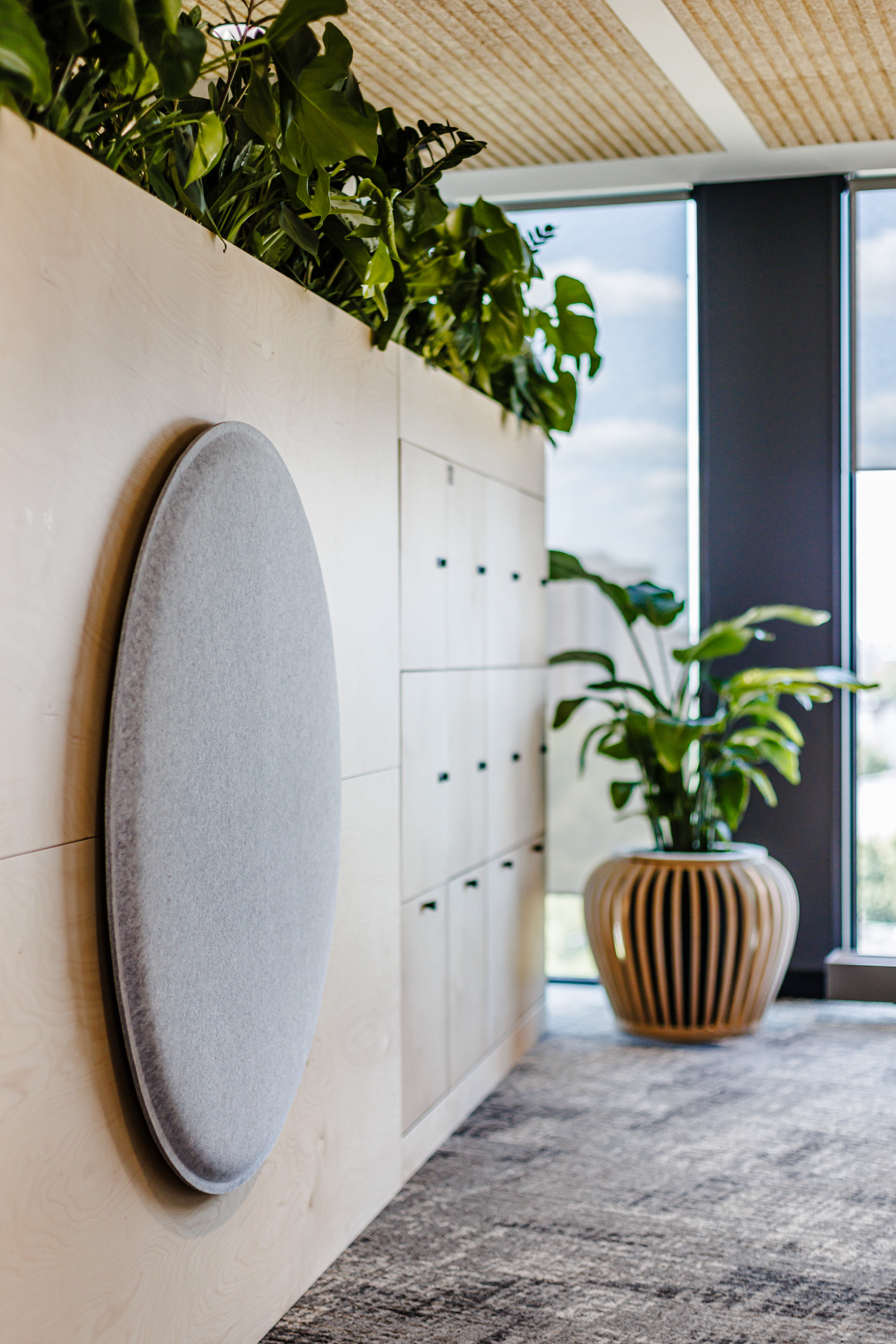
Elegant yet home-like design
The design aesthetic developed for Maersk’s Gdynia office was highly appreciated, so we naturally continued this approach in Warsaw.
A warm color palette enhances the home-like feel, strategically contrasted with Maersk’s signature blue in key areas.
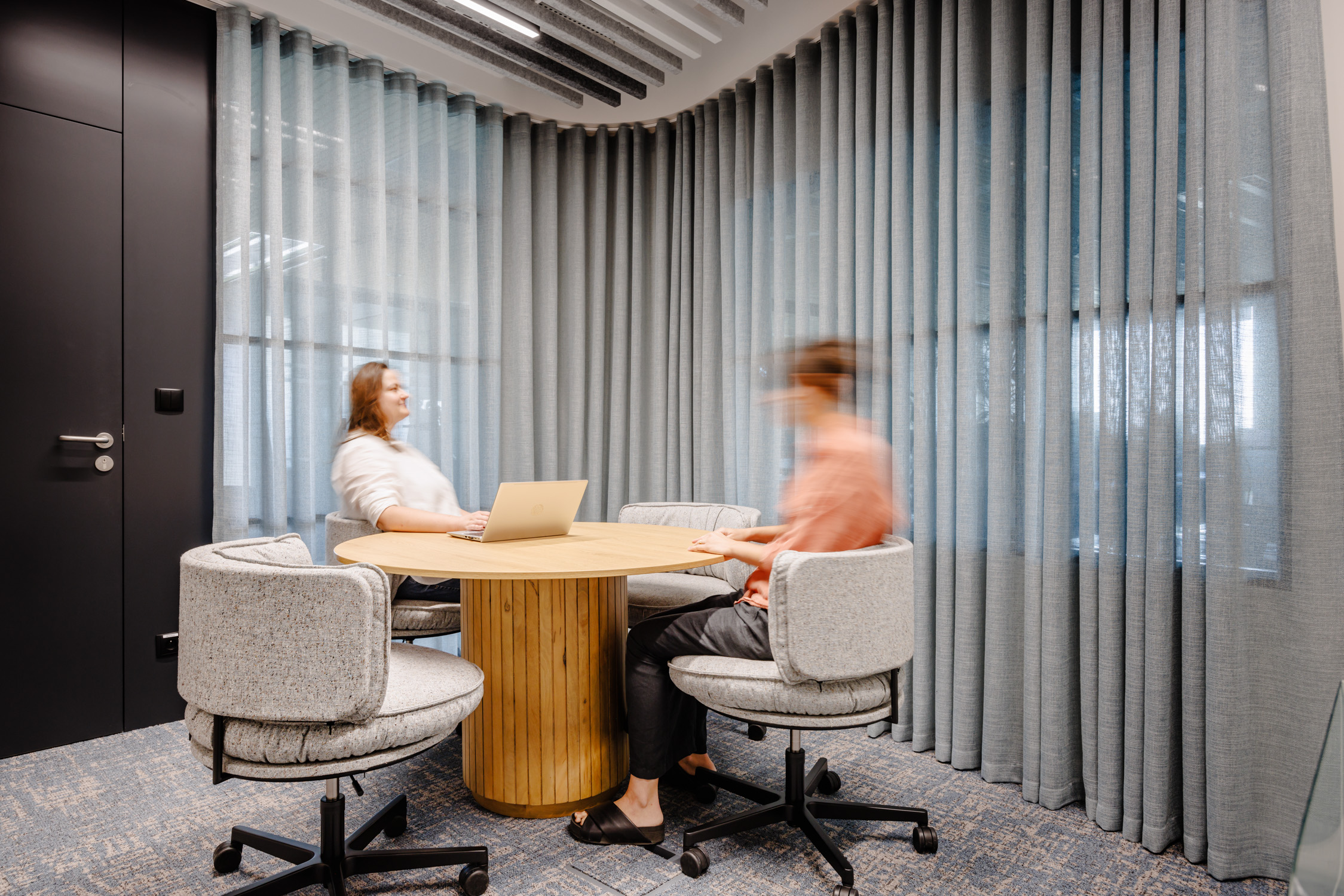
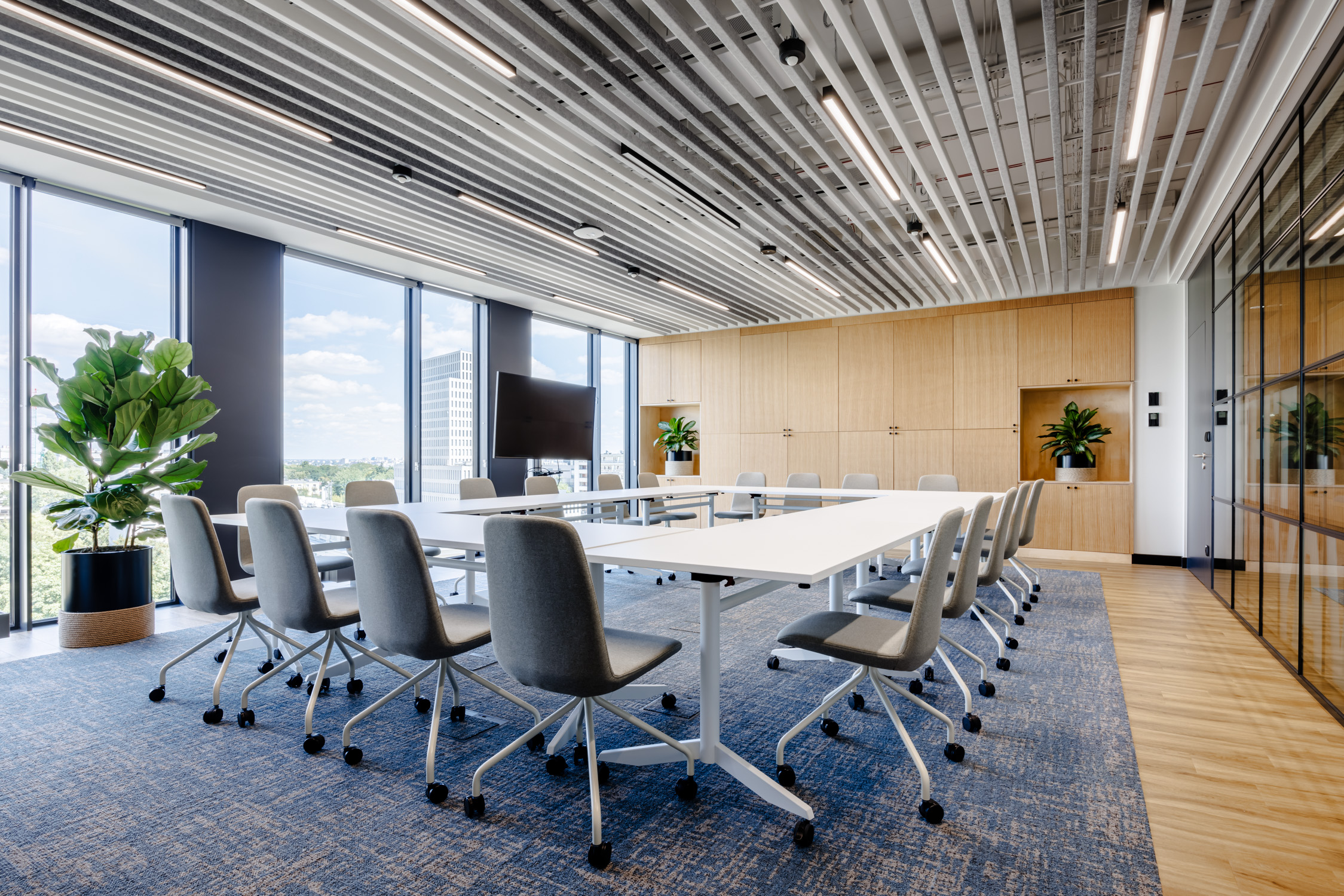
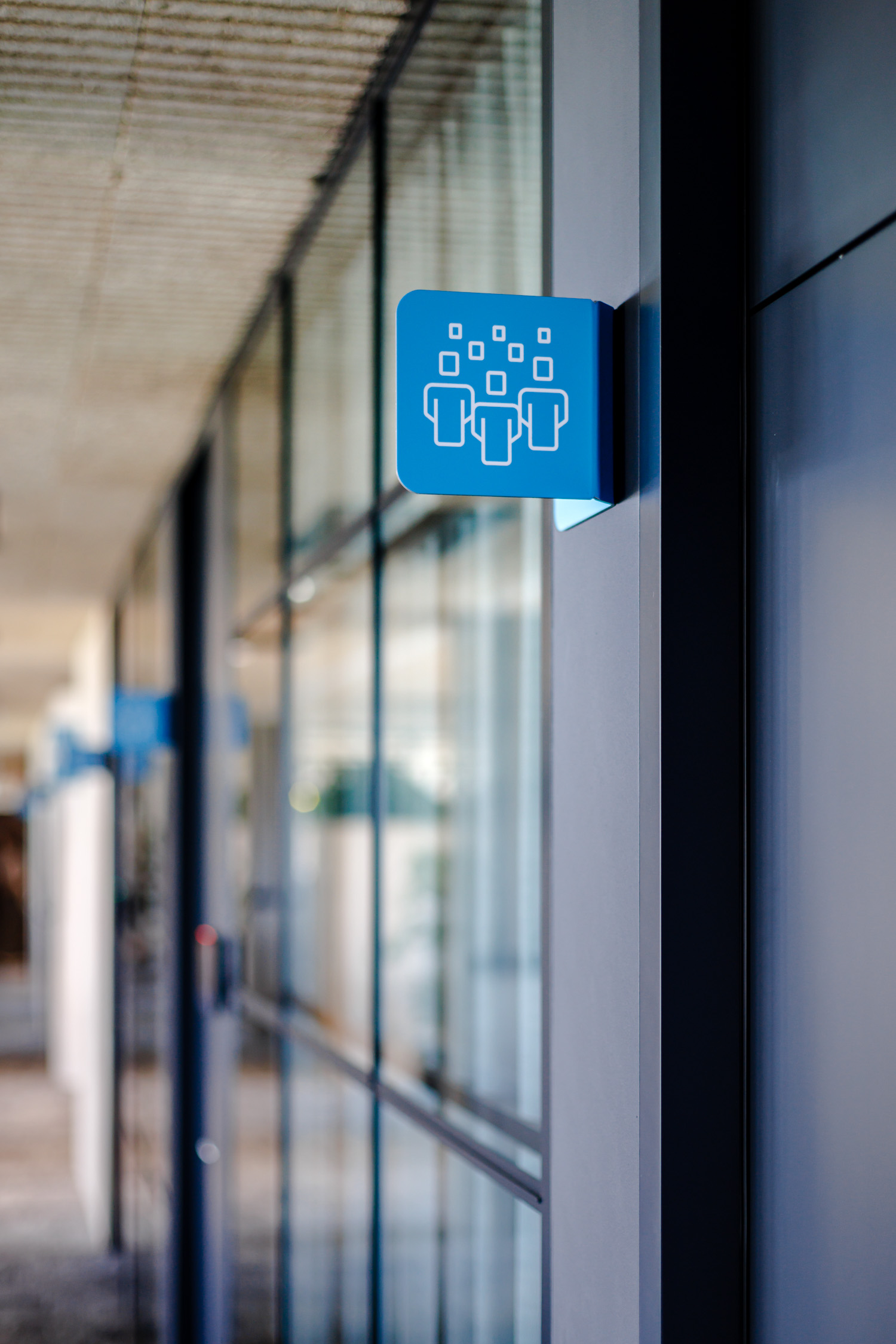
The selected materials offer both visual and tactile quality:
- Smooth and grooved birch and oak plywood
- Wood wool, cork, timber, and terracotta for a natural touch
- Lush greenery, serving both aesthetic and wellness functions
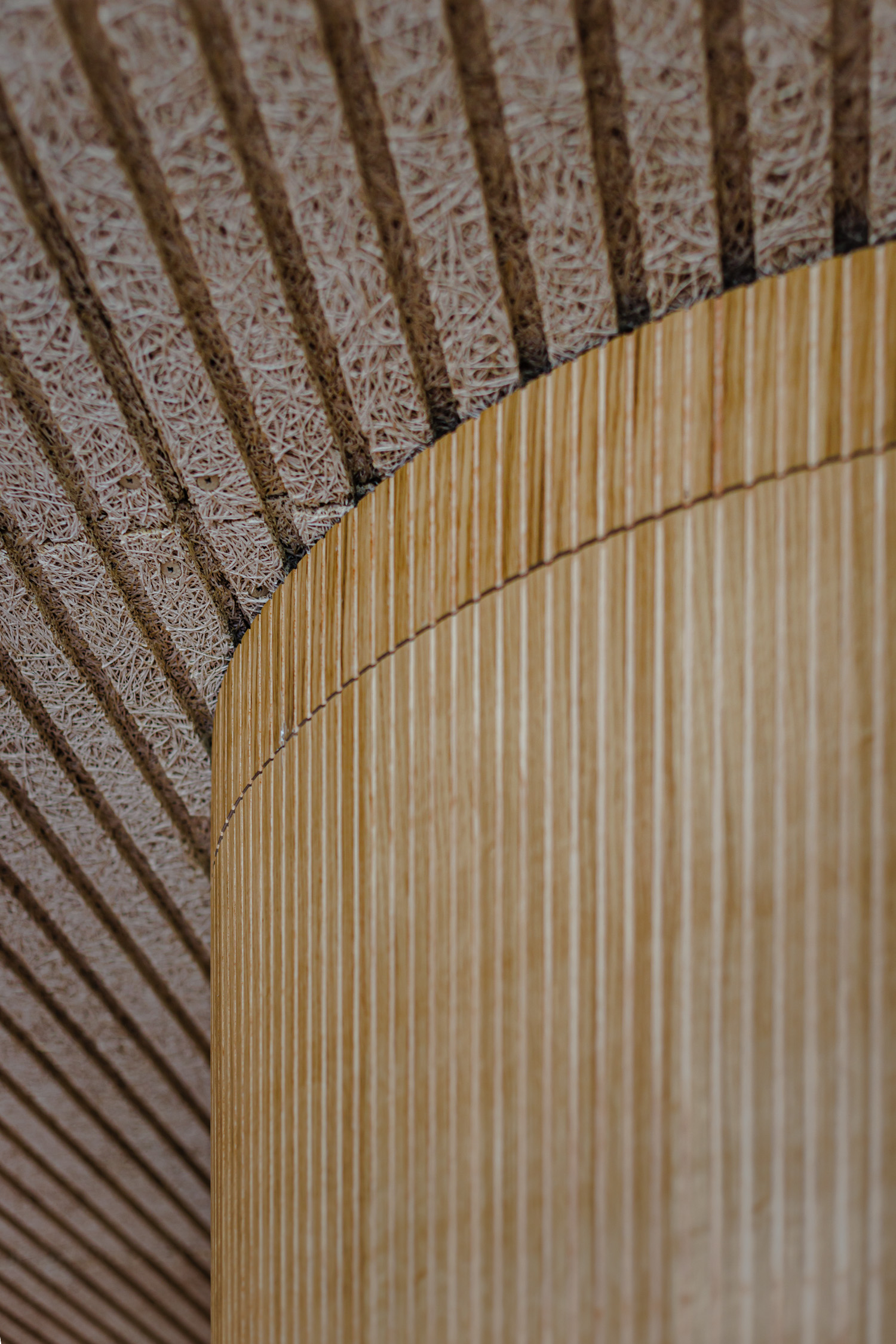
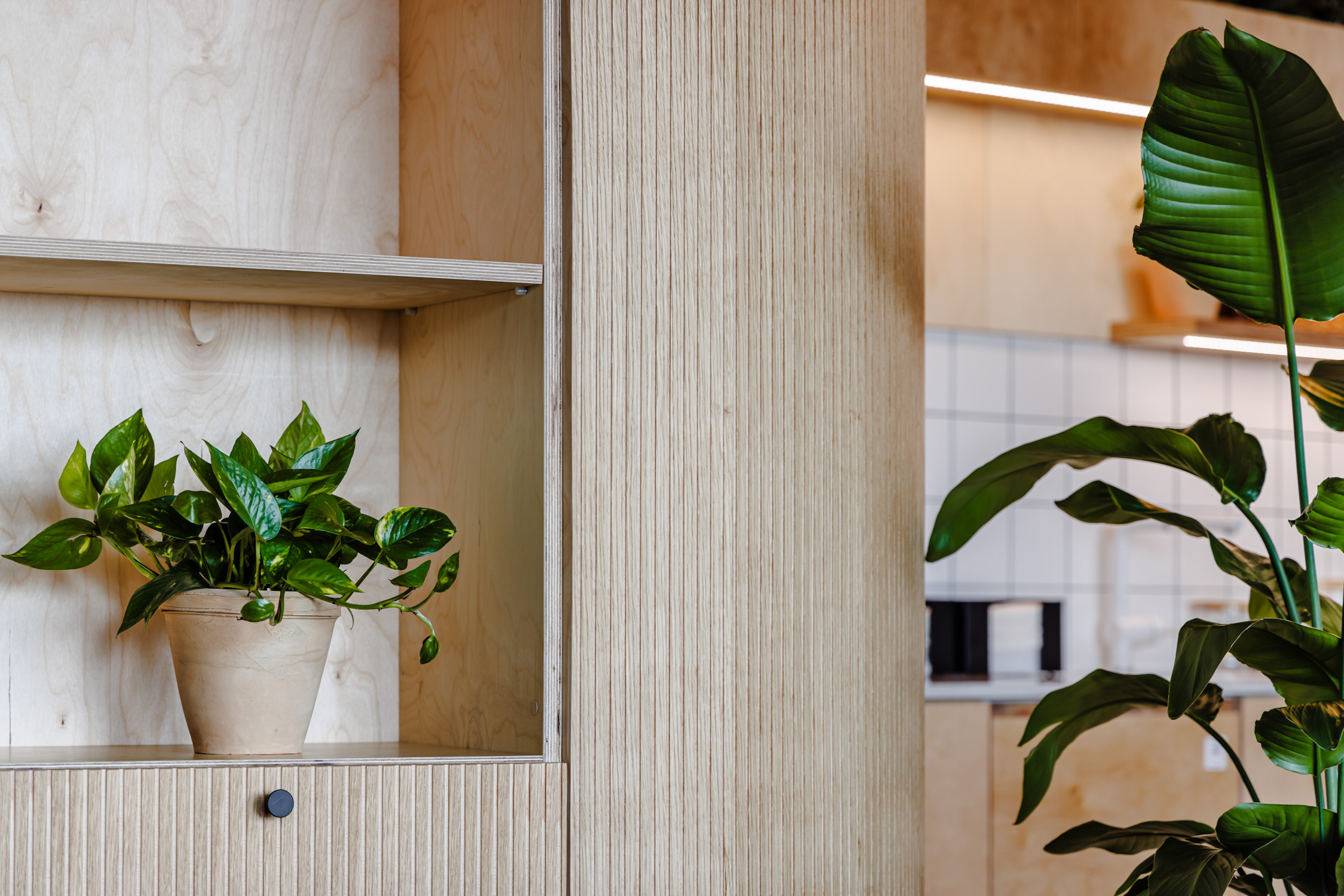
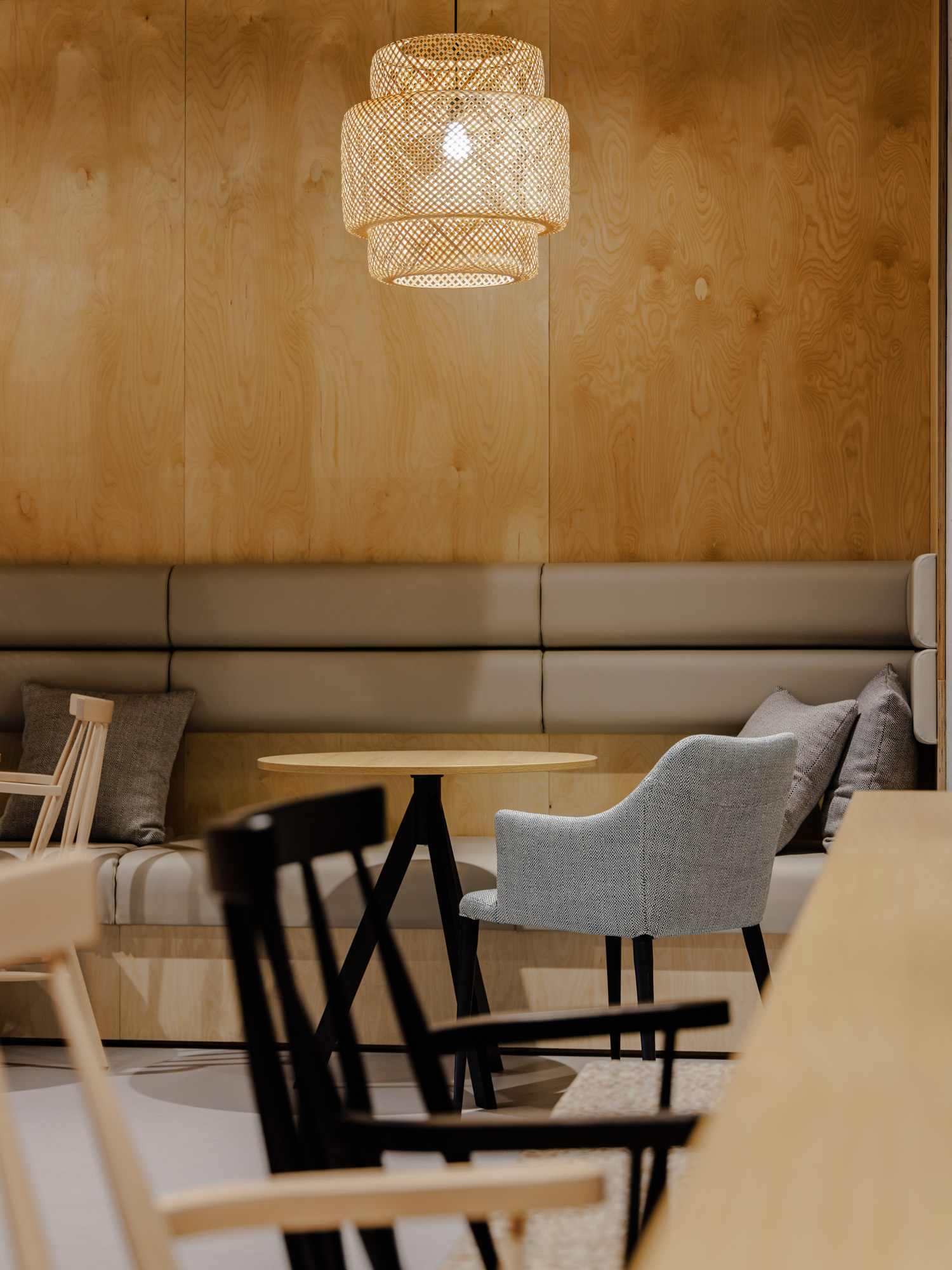
Fast and reliable execution
From the beginning, Workplace aimed to deliver the project on time and within budget. A smooth collaboration between Maersk, Workplace, and subcontractors ensured a high-quality, functional, and sustainable workspace—an office you truly want to return to.
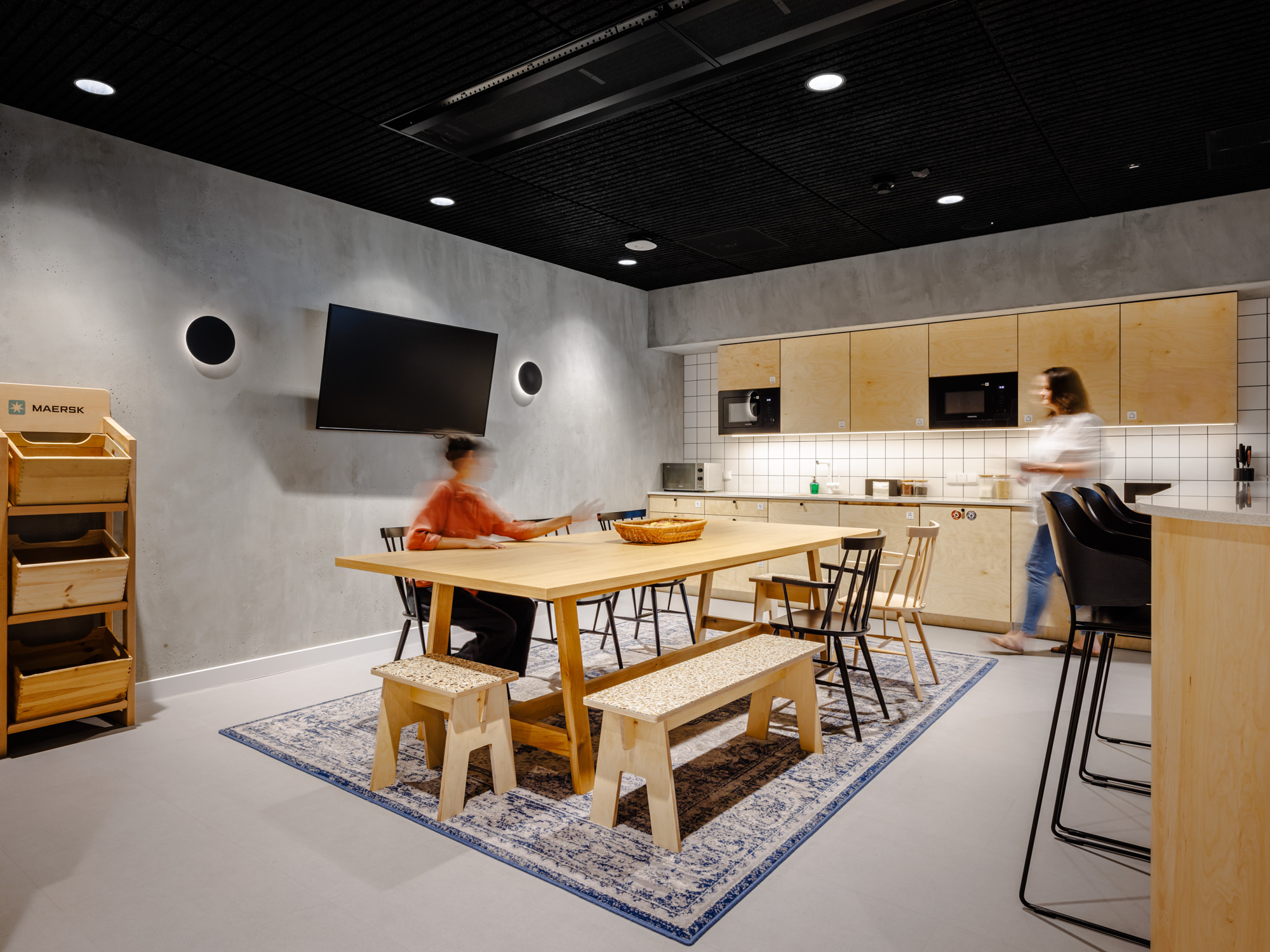
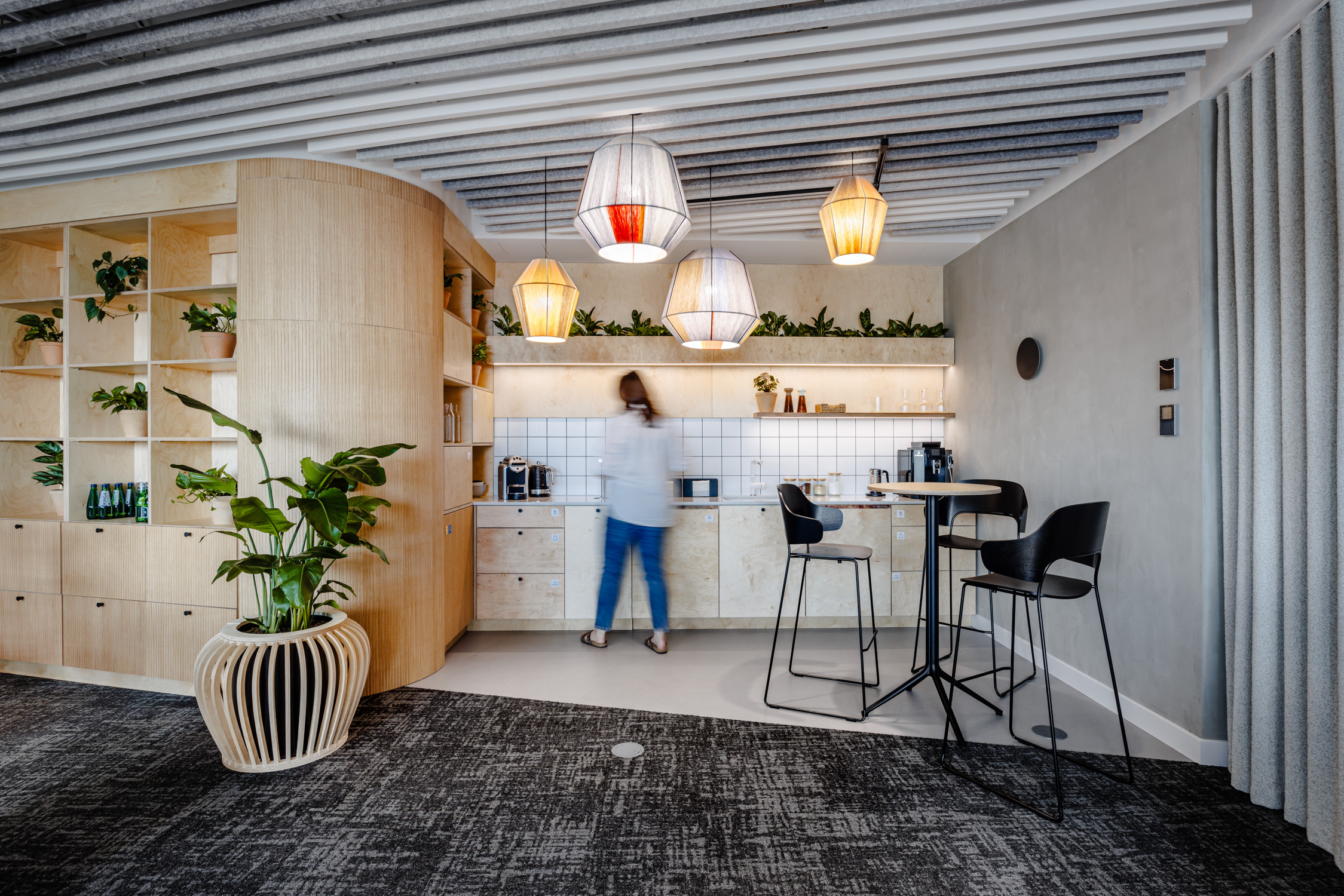
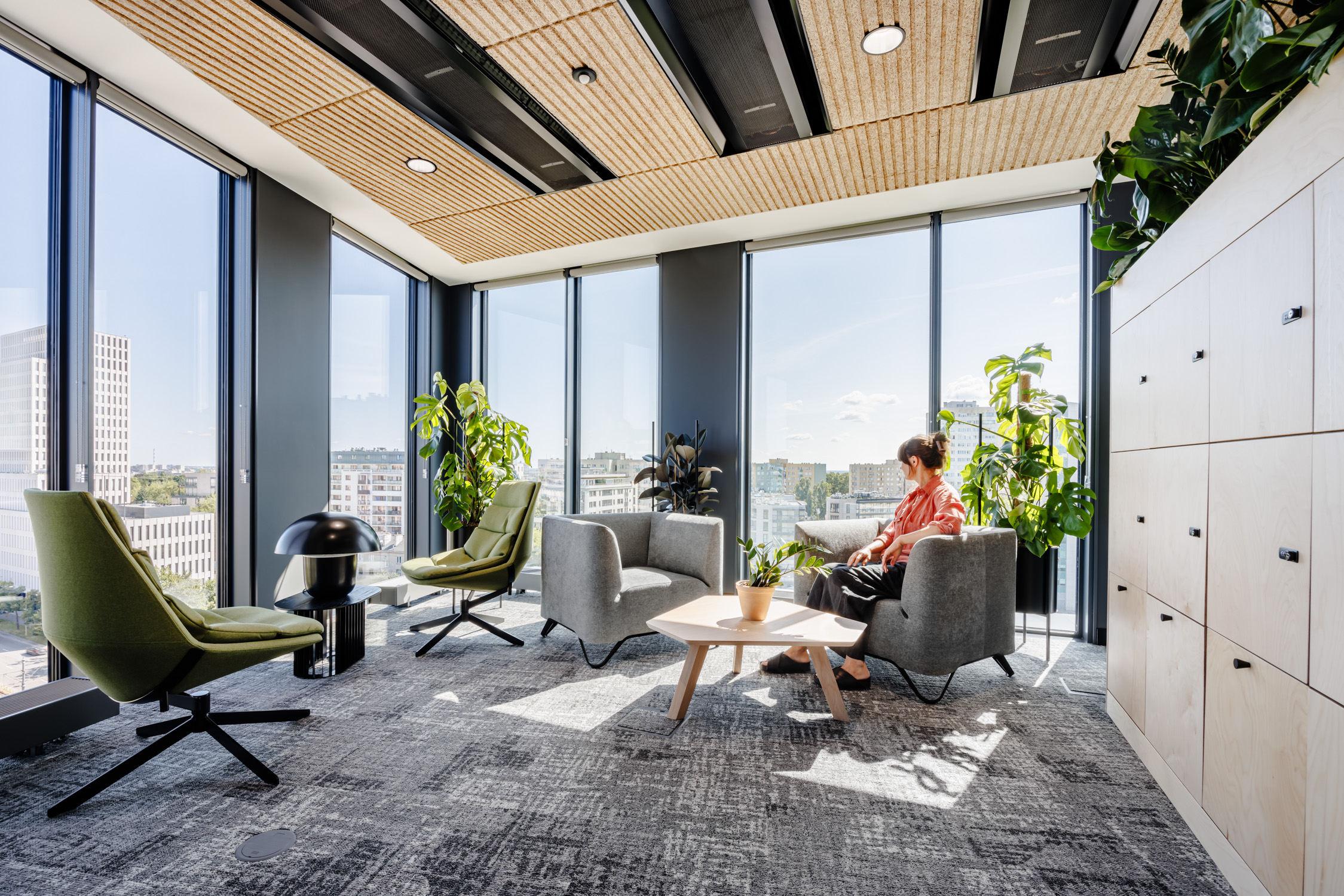
Scope of work
Project Phases:
✔ Defining client objectives
✔ Space planning
✔ Interior concept design and execution guidelines
✔ Furniture and greenery selection
✔ Coordination and supervision
Project Numbers
📏 Size: 1,145 m²
🏢 Building: P180, Warsaw – 8th floor
👥 Workstations: 108
👨💼 Employees: ~170
📅 Timeline: May 2023 – April 2024
Project team
Management: Bogusz Parzyszek
Workplace design team: Ewa Jędras, Daria Żarnoch, support Maciej Kolak
Project lead (Workplace): Daniel Dziczek
Project team (Maersk): Aleksandra Studniarek, Justyna Głowacka
General contractor: Skanska
📸 Photography: Adam Grzesik
✍ Text: Igor Łysiuk
