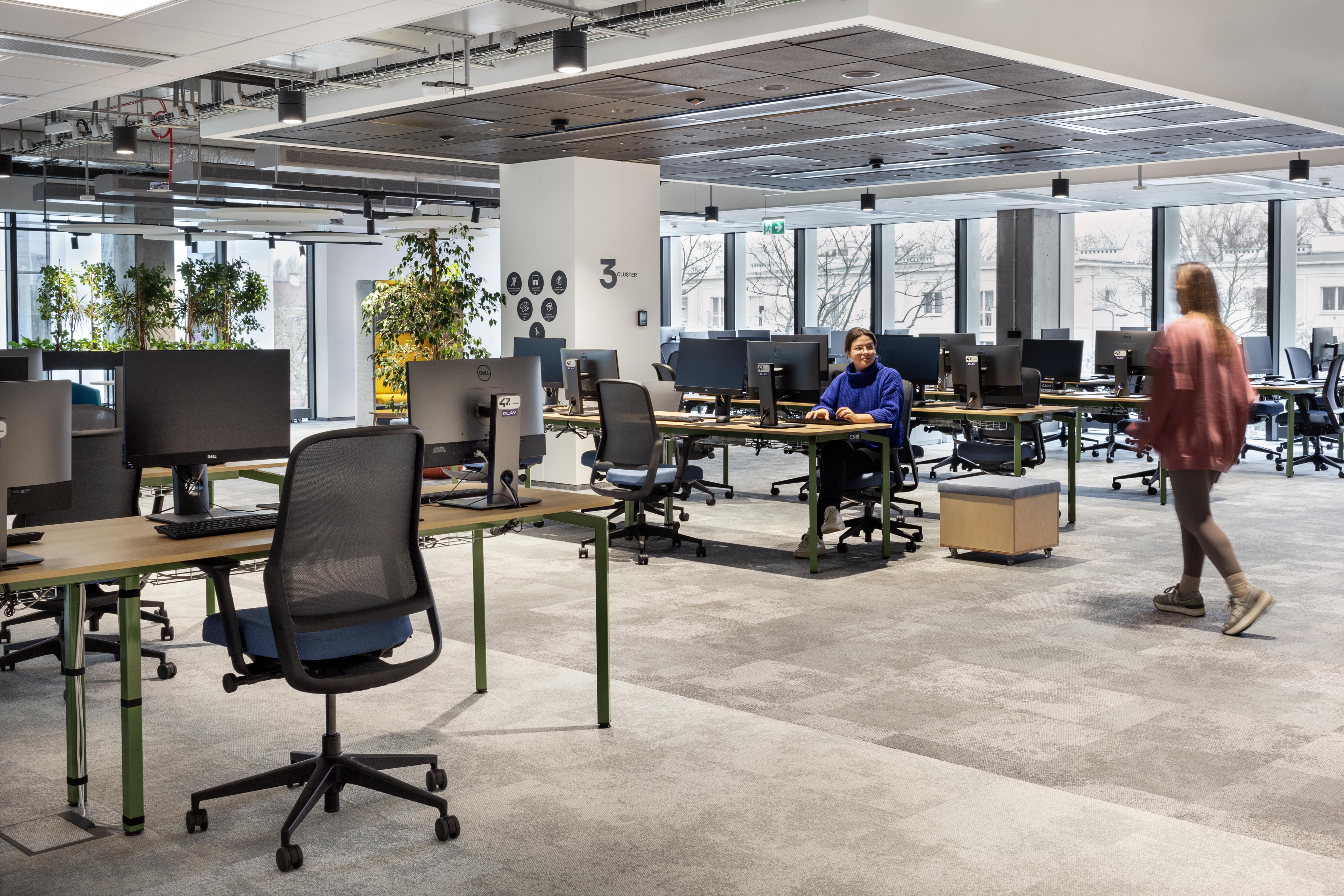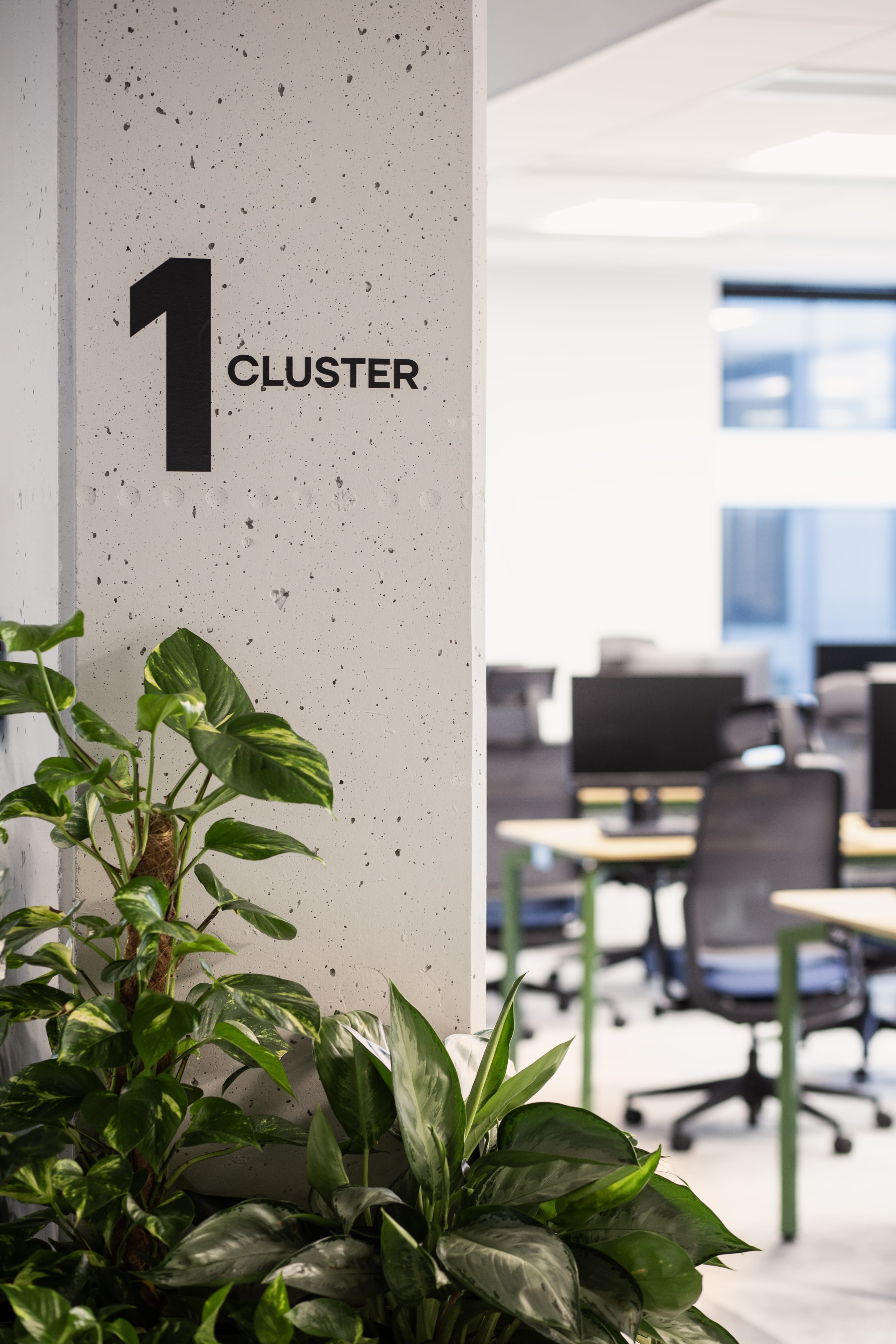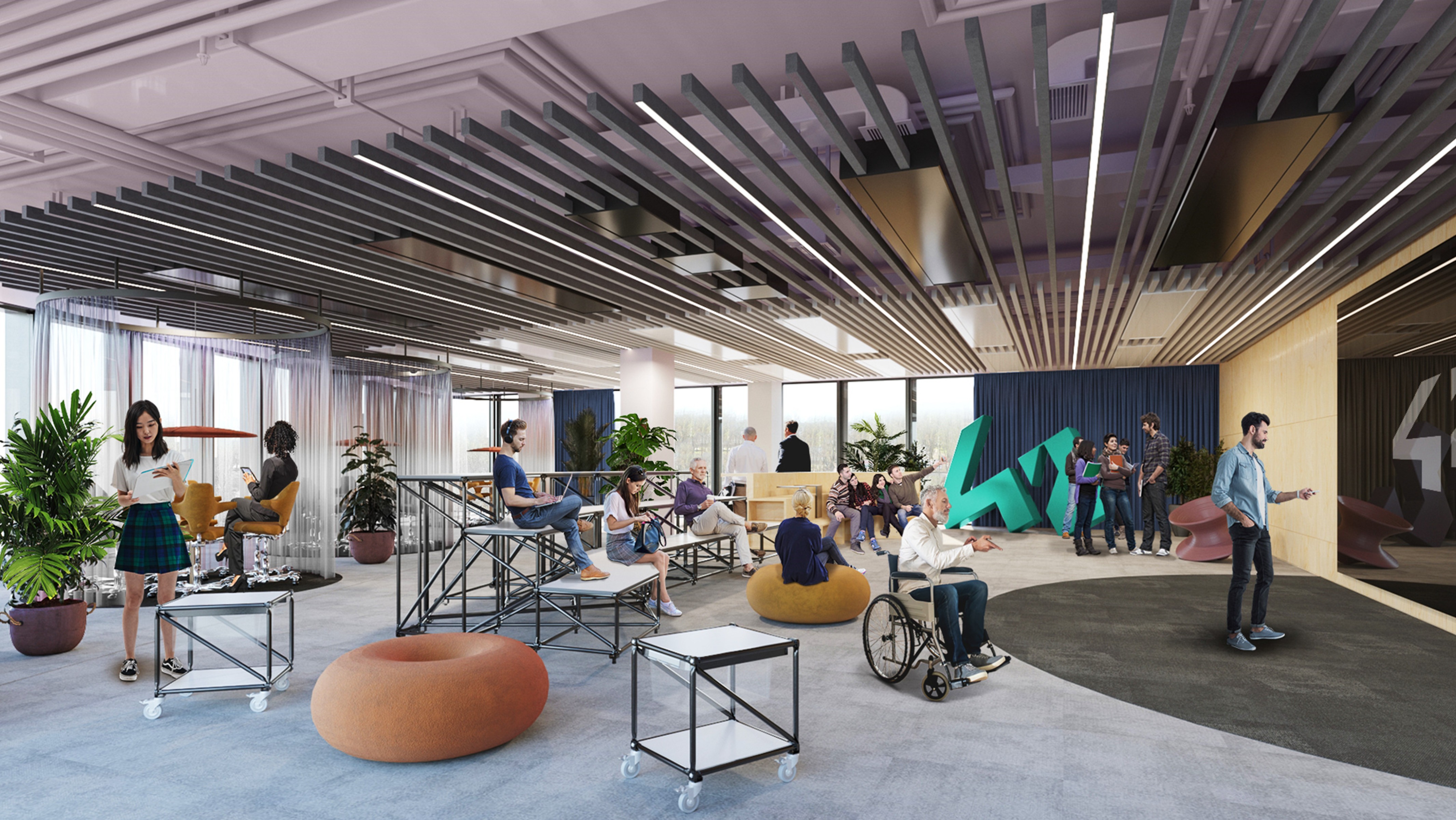
If not office, what? School! 42 Warsaw
06.04.2024 / This case study describes the project of adapting office space for the needs of the 42 Warsaw programming school. The main goal was to create a modern, open, and inclusive educational space, in line with the values of 42, in a short period of time and using existing elements.
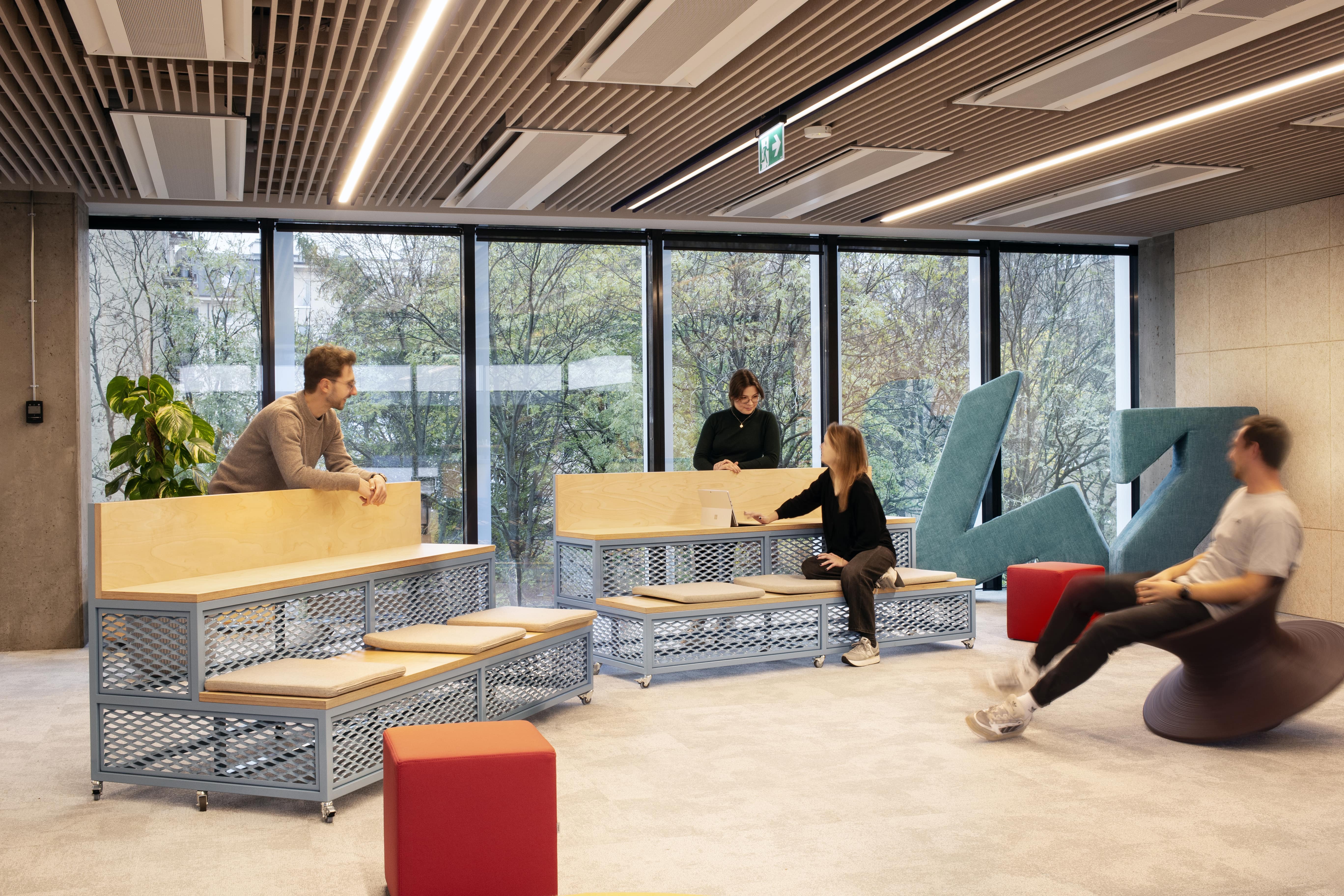
Thanks to a sustainable approach to design (utilizing existing elements, such as glass walls and arrangement fragments), the Client achieved significant savings, and we shortened the implementation time.
Our developed way of thinking and designing proves effective not only in the implementation of office spaces but also effectively translates experience into designing other functionalities.


Introduction and context
Client: 42, a French programming academy without tuition fees. Founded in 2013 by French entrepreneur Xavier Niel. Thanks to the groundbreaking peer-to-peer project work model (collaboration among learners), 42 achieves remarkable results:
- 100% of graduates find well-paying and satisfying jobs
- 12% establish their own companies
50% of graduates had never previously engaged in programming. Thanks to its success, 42 now has 49 campuses worldwide. 42 Warsaw is the first campus in Poland.


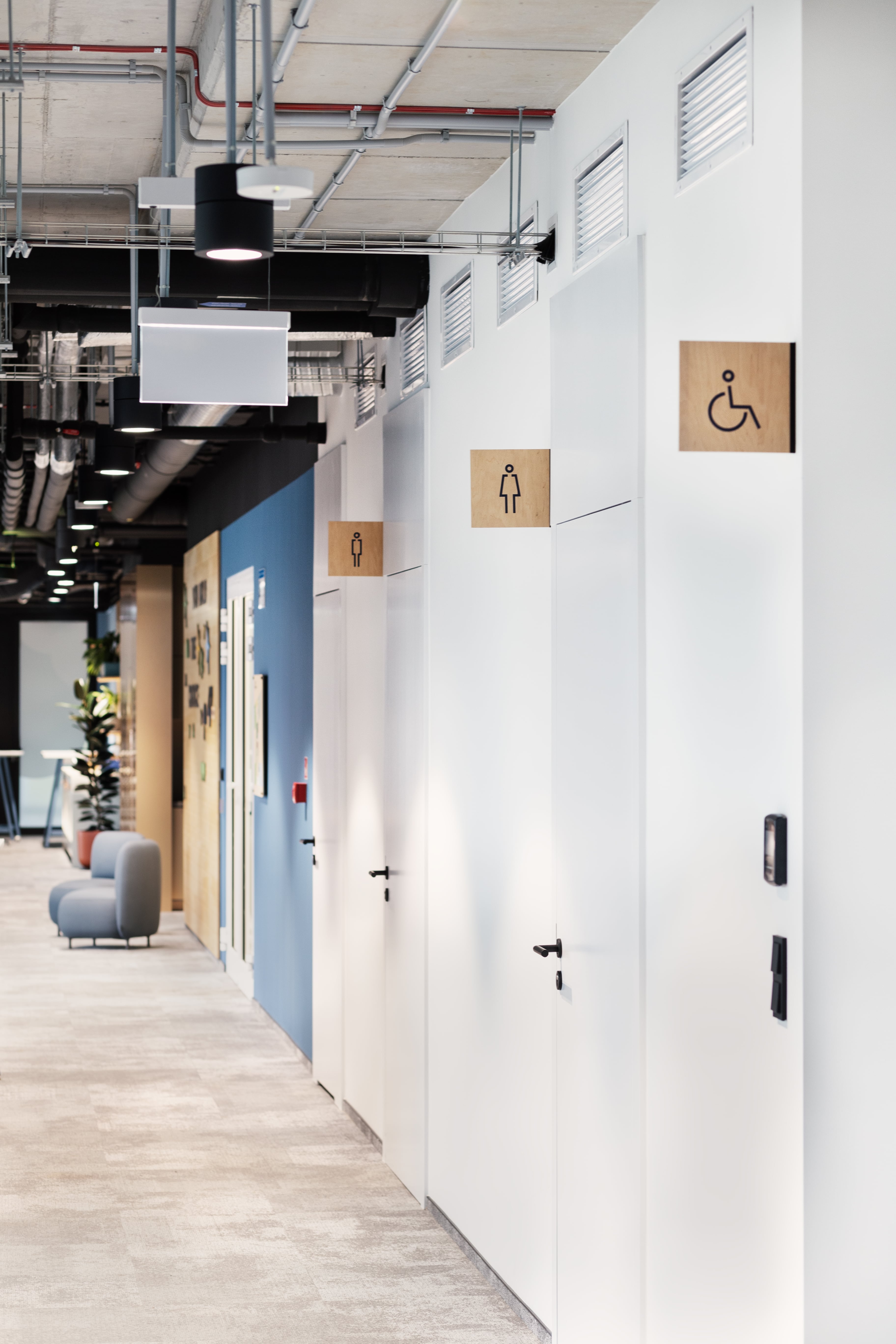

Project objectives
1. Create a space aligned with the values of 42: openness, lack of hierarchy, self-management of students, equality.
2. Space for various needs: recruitment, events, 24-hour learning, meetings of large groups.
3. Departure from the stereotype of a programmer as a male. The design of the school was intended to depart from the standard aesthetics of places related to technology.


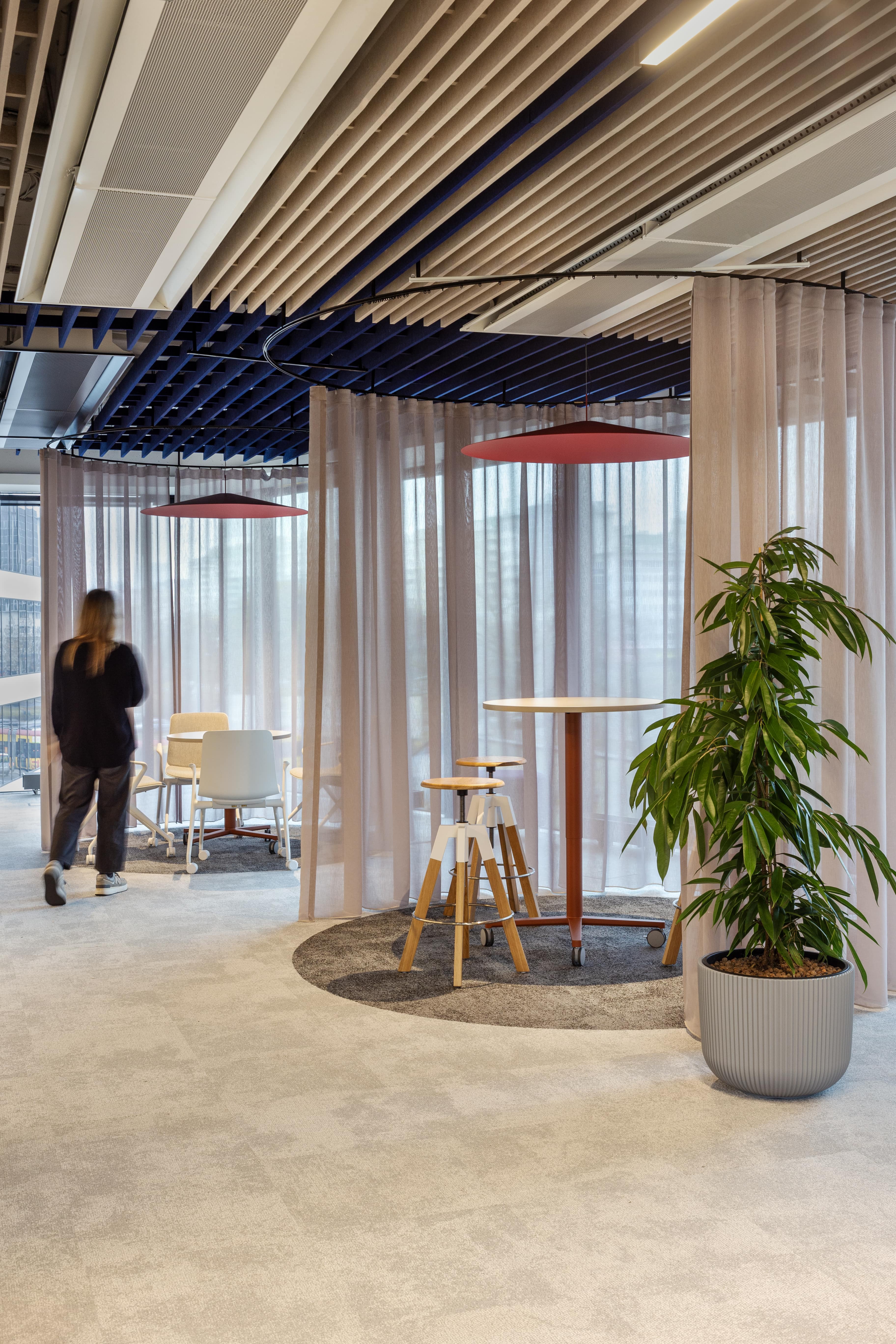
Challenge
1. Short implementation time.
2. Adaptation of the functional layout to the progressive nature of the school.
3. 24-hour access to learning.
4. Create a comfortable common space – an auditorium, using existing furniture and architectural elements.
5. Arrange a mix of technology-filled spaces with areas that support creativity/manual skills.


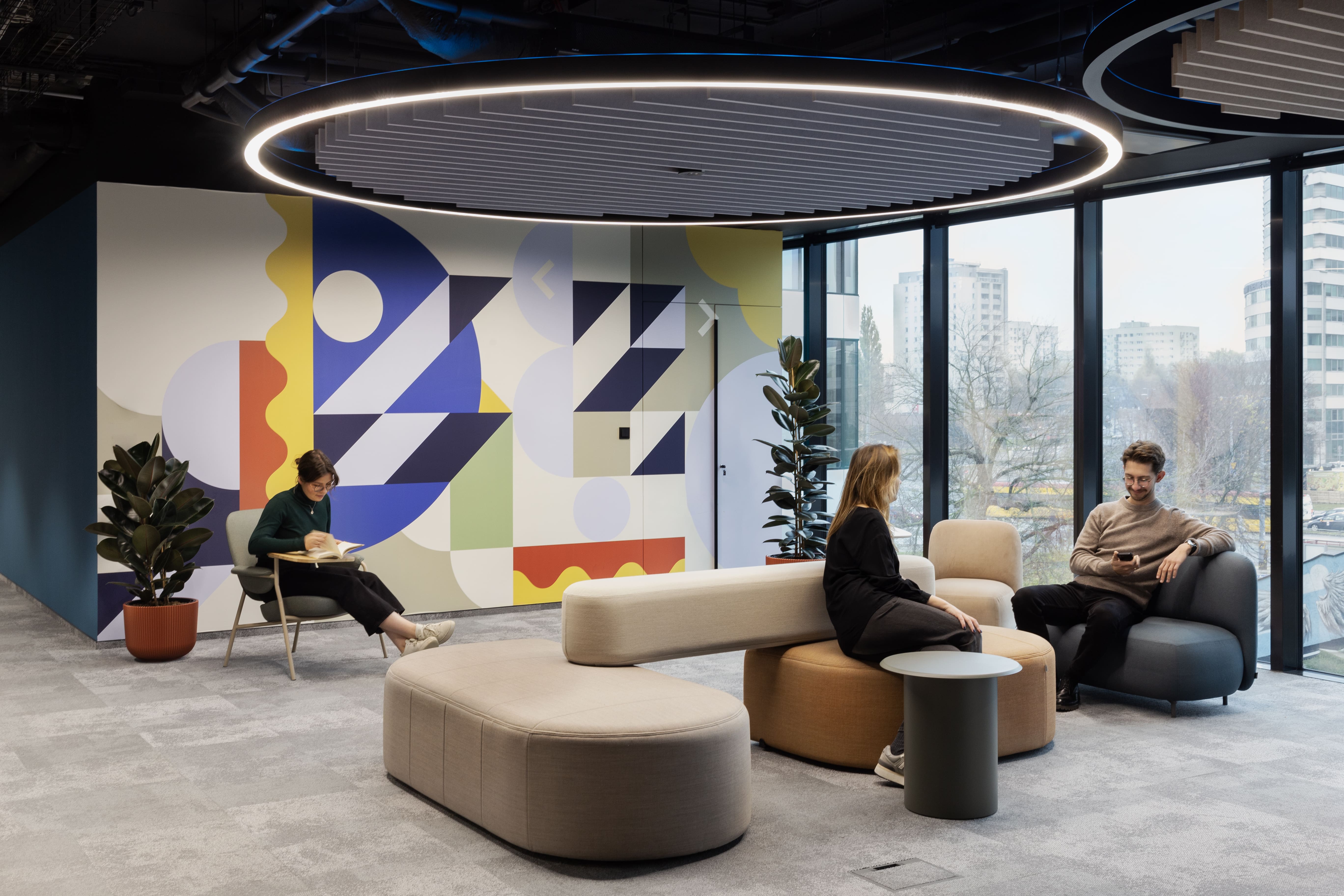
Interesting facts and innovations
Unique desks facilitating collaboration.
We created desks tailored to students, facilitating the possibility of consultation among learners. Work and study zones are available to students 24/7.

Mobile auditorium with modern equipment.
We designed an auditorium in the campus equipped with modern gear. It’s an inclusive space: there’s no classical division into a place for the lecturer and the audience. Because all elements are mobile, it’s easy to change the layout of the space. The place serves users on a daily basis as well.

We created a workshop area with a 3D printer. There are also tools for manual work available in the same space.



Effects and benefits
The first-ever recruitment for the 42 campus turned out to be a success, and the space met the client’s expectations. There are many events taking place there: the auditorium with catering facilities serves its function as a networking zone. See how the space comes alive: [link to Instagram](https://www.instagram.com/42_warsaw/). The client received a modern educational space that departs from the division into classical classrooms and meets the needs of an open, inclusive programming school.


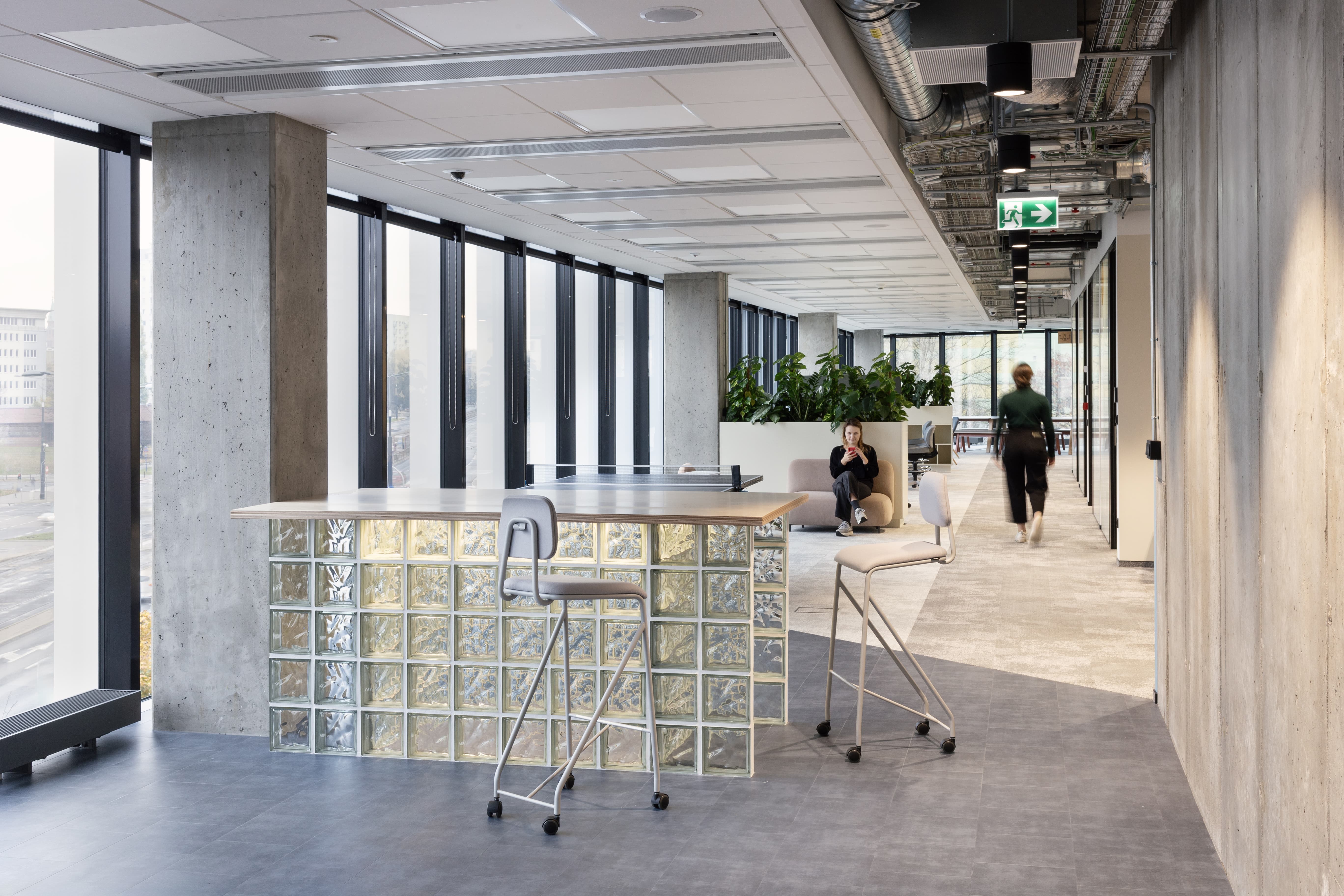
We utilized many elements from previous projects (carpet tiles, glass walls, cooling beams), which contributed to meeting the implementation deadline and reducing implementation costs.
We created a visually cohesive space by blending existing and new elements. We unified them through a new, spatial visual identity.
We designed a flexible space that can be easily reconfigured for various use scenarios (student recruitment, internal and external events).



Lessons learned
- Collaboration and mutual support are crucial when facing tight deadlines.
- Even with a short implementation time, the project and strategic planning phase is essential. This involves collectively considering with all parties involved which elements are possible to salvage.
- Reusing materials is beneficial for both the environment and the budget.
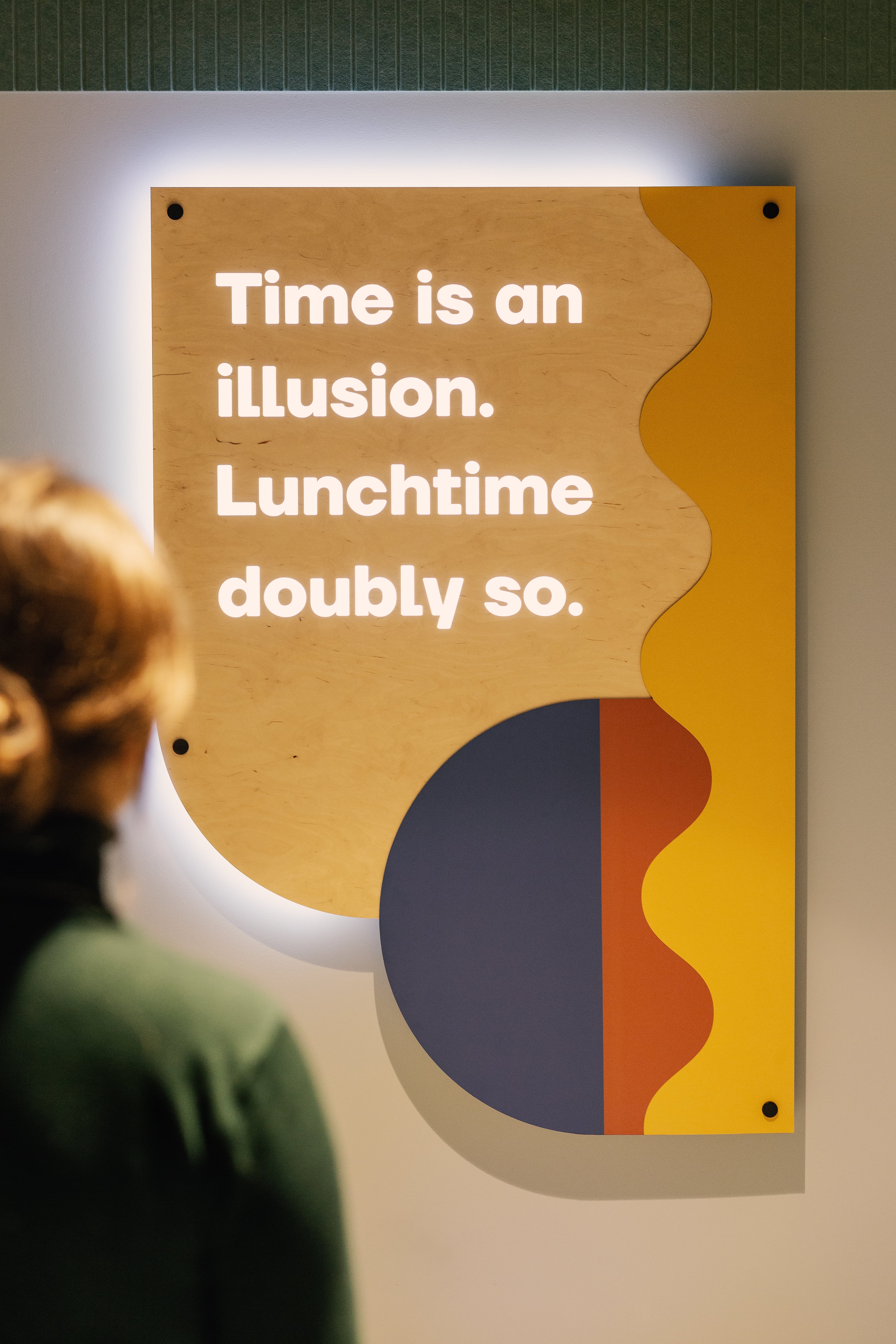
“I’m glad we managed to create a space that reflects the values of 42, fosters learning, and collaboration.” – Oktawia Gorzeńska, Director of 42 Warsaw School
We thank the Client for their openness, trust, and great cooperation process 😊
Scope
- Design concept, space branding, and wayfinding, as well as executive design
- 1600 square meters
- Warsaw
Team
Investor Play: Mariola Dudek, Joanna Kacprzak, Karol Polsakiewicz
Client: School Director – Oktawia Gorzeńska. [Link to Oktawia Gorzeńska’s website](https://gorzenska.com/)
Workplace Design & Executive Project: Ula Kuc-Petelska, Małgorzata Romanowicz, Olga Szadkowska, Aleksanda Czarnecka, Krzysztof Szwajnoch, Mariusz Szwajnoch.
Project Management – Cushman: Kinga Ociepa Kossowska, Michał Kloch
General Contractor – Muniak
Space Branding – Tinge Studio
Text: Bogusz Parzyszek
Photos: Martyna Rudnicka
Key suppliers
Mikomax – movable furniture
Drewnstyl Marek Soboń – carpentry
Zero Waste Design – felt ceiling in the auditorium, wall coverings
This case study demonstrates that a sustainable approach to design and the adaptation of existing elements can bring tangible benefits both to the client and to the environment.

