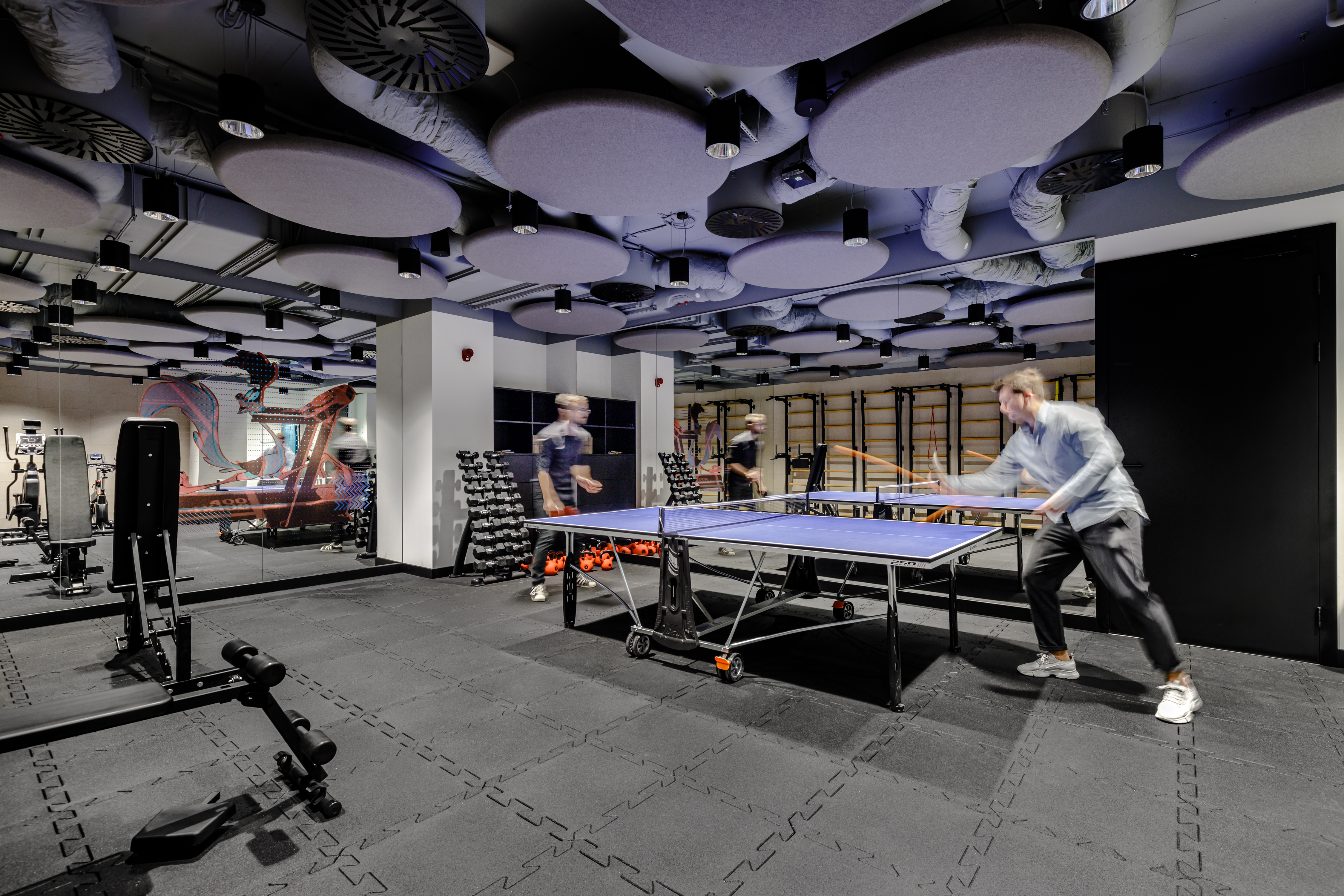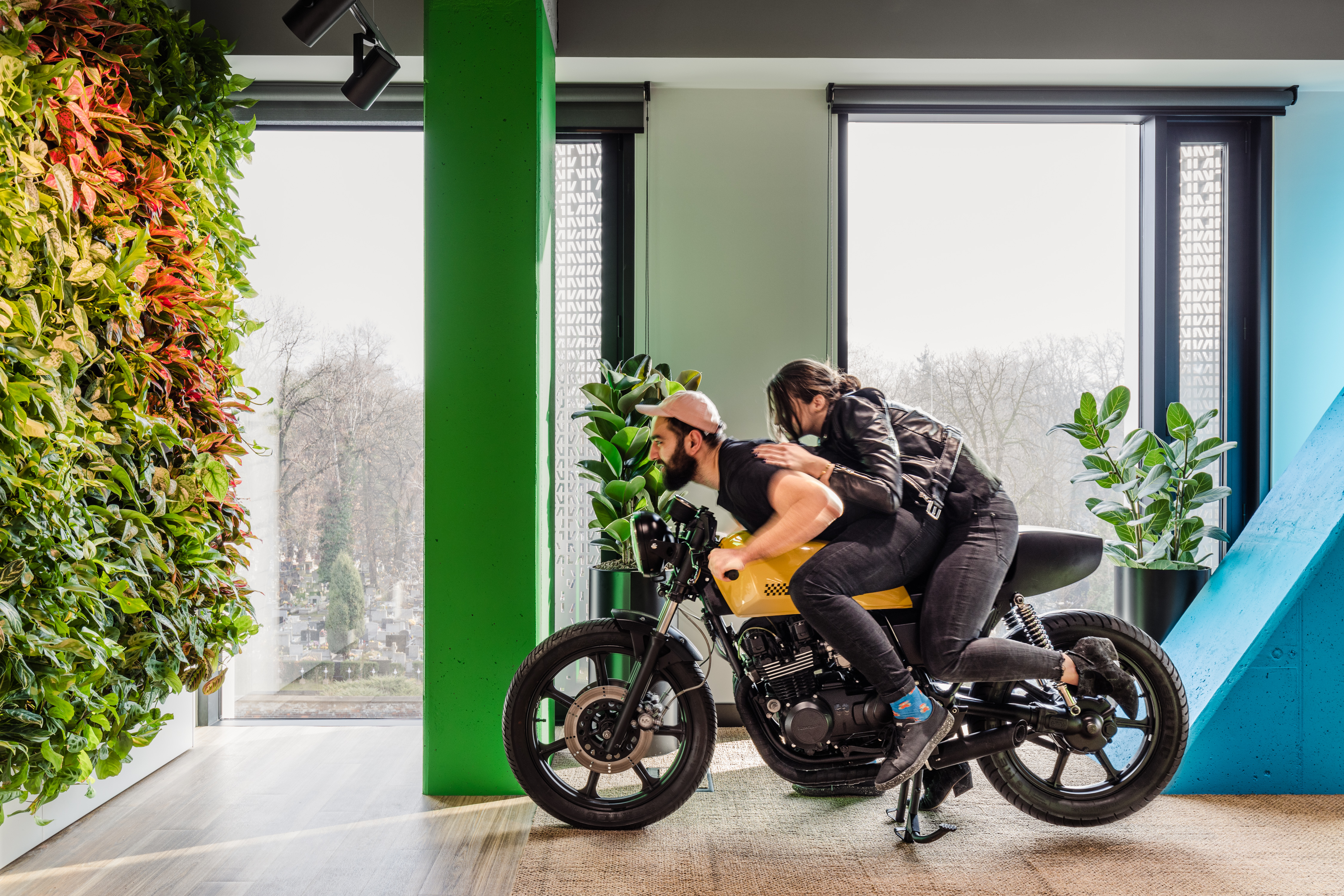
How to build an office ready for the “new normal”? I RAS I Cracow
17.02.2022 / 4 400 sqm / Ringier Axel Springer’s new office in Kraków ensures secure and effective work, both individually, and in teams. Above all, it actively supports the integration of employees in the era of hybrid work.
From this case study you will learn:
- how does the right workspace building strategy strengthen the company’s internal culture?
- the prerequisites for “wild-card office”?
- the inspirations behind the design for RAS?
- how an appropriate workspace strategy reinforces the corporate culture
Here you can watch the video of the new office opening: https://www.youtube.com/watch?v=oNBXbeIE4T0
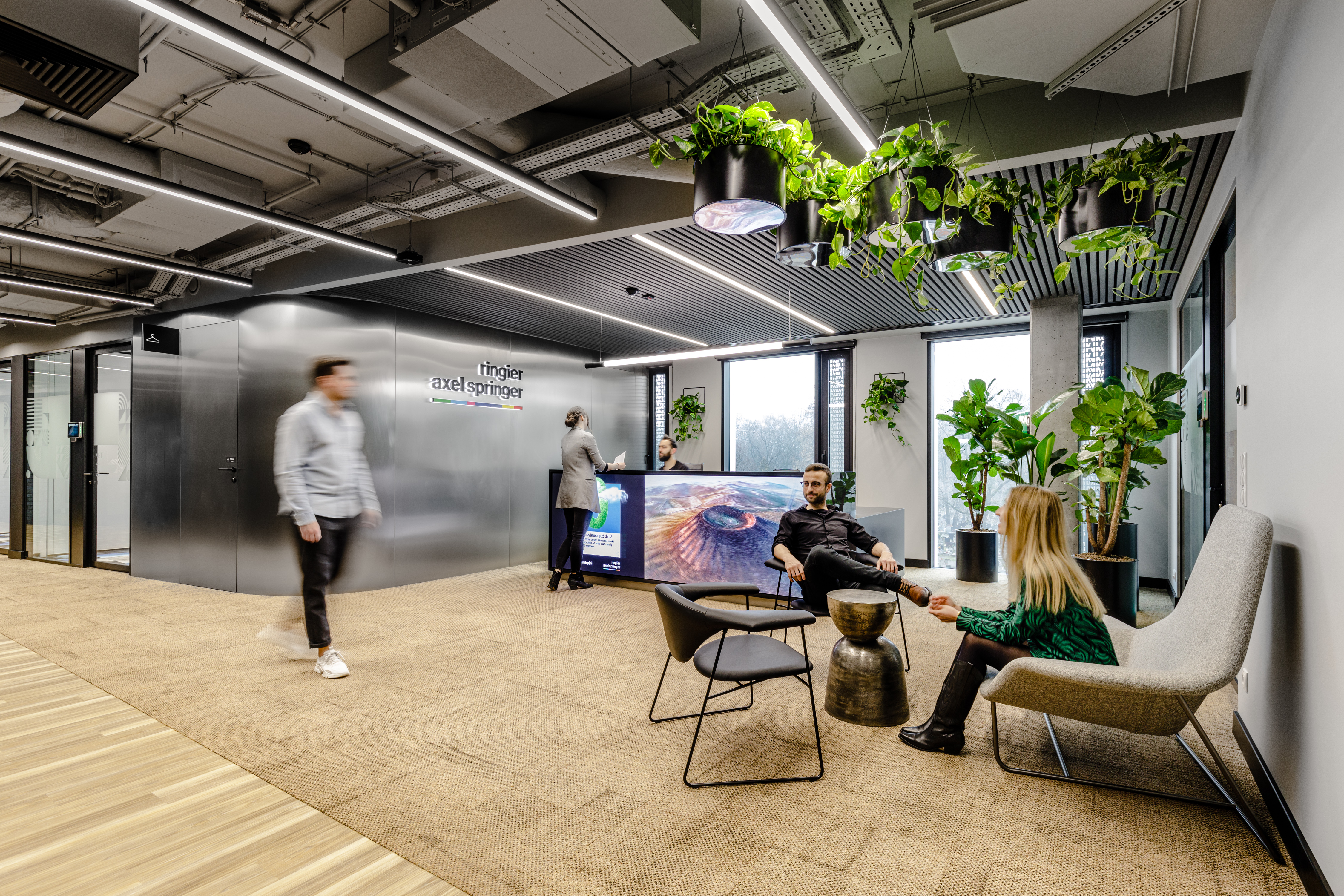
Ringier Axel Springer Polska is a leading media company in Poland. Its portfolio includes over 20 established media brands such as: Onet – the largest Polish news portal, “Fakt” – the largest Polish daily newspaper, Business Insider – the largest business portal, as well as “Newsweek” or “Forbes”. Ringier Axel Springer Polska also operates in the e-commerce and lifestyle segment. The offer of Ringier Axel Springer Polska also includes the e-commerce segment: Skąpiec and Opineo, and a portfolio of popular digital services, including Gratka i Morizon, No Fluff Jobs, Lendi, Jakdojade.pl or Sympatia.pl.
The company has offices in Warsaw, Cracow and Wroclaw. The Cracow branch of the company houses online editorial, sales, technological support and backoffice departments.
Krakow’s “digital-first” RAS branch is used to operating in hybrid mode. As a result, during the lockdown it functioned remotely without much disruption. In mid-2020, the opportunity appeared to terminate the current lease agreement. This was a great opportunity to reflect on employee expectations regarding the office in times of the “new normal”? How do you create a headquarters that is in tune with the spirit of RAS: flexible and open? How do you make it ready to support the hybrid work model, while ensuring the health of the entire team?
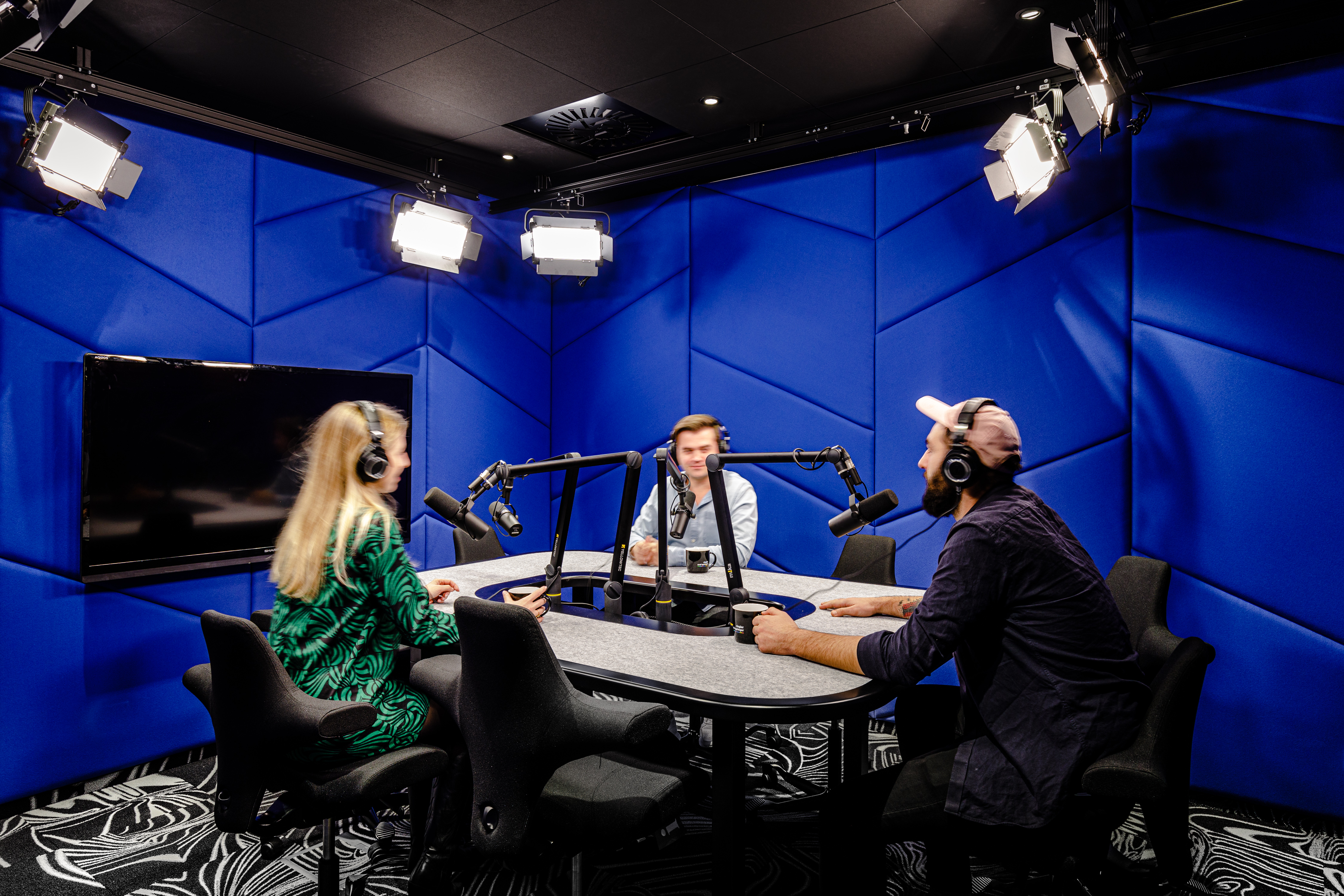
Keeping the company spirit alive in the hybrid model
The decision to change offices was fully justified: RAS needed new spaces for hybrid work: not only conference rooms, but also larger breakout areas, as well as small rooms and booths for focused work and online calls with employees at the home office. The company considered adapting the previous office to the new needs, but ultimately decided to search for a more modern and environmentally friendly building. All in all, redevelopment of the previous office would not eliminate its main disadvantage: scattering of employees on as many as six floors, which significantly hindered communication between departments and integration of the whole team.
The time to prepare the new office was short, and the bar was set high. The final effect was expected in a few months, and at an equally high level as in the Warsaw office. According to RAS standards, the Kraków office had to have a clearly separated “heart”, i.e. the visitor and breakout areas, which could be easily merged to host a company event. Moreover, the visitor zone, as well as the office and helpdesk, needed to be separated by access control, with a direct connection to the ground floor reception desk.
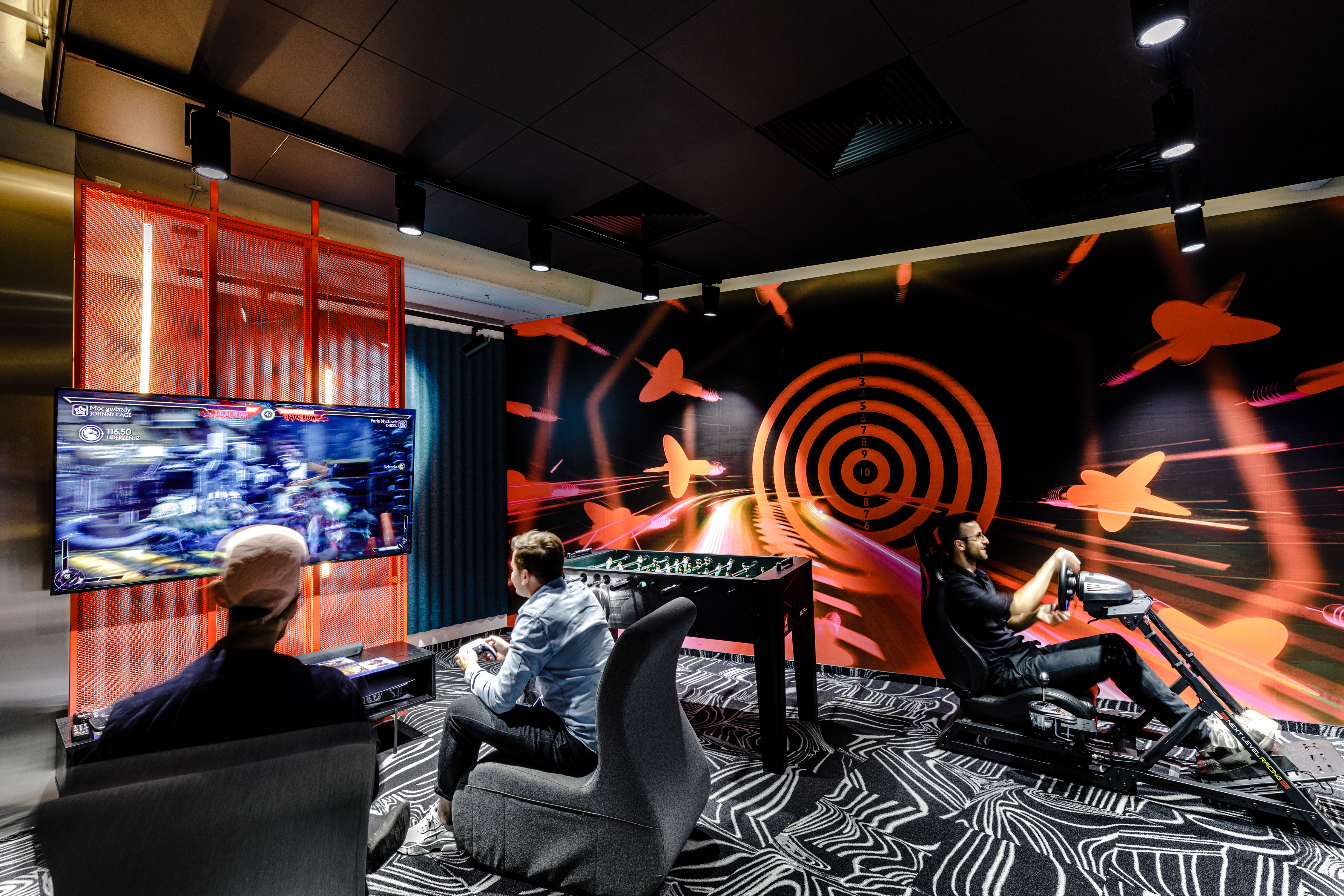
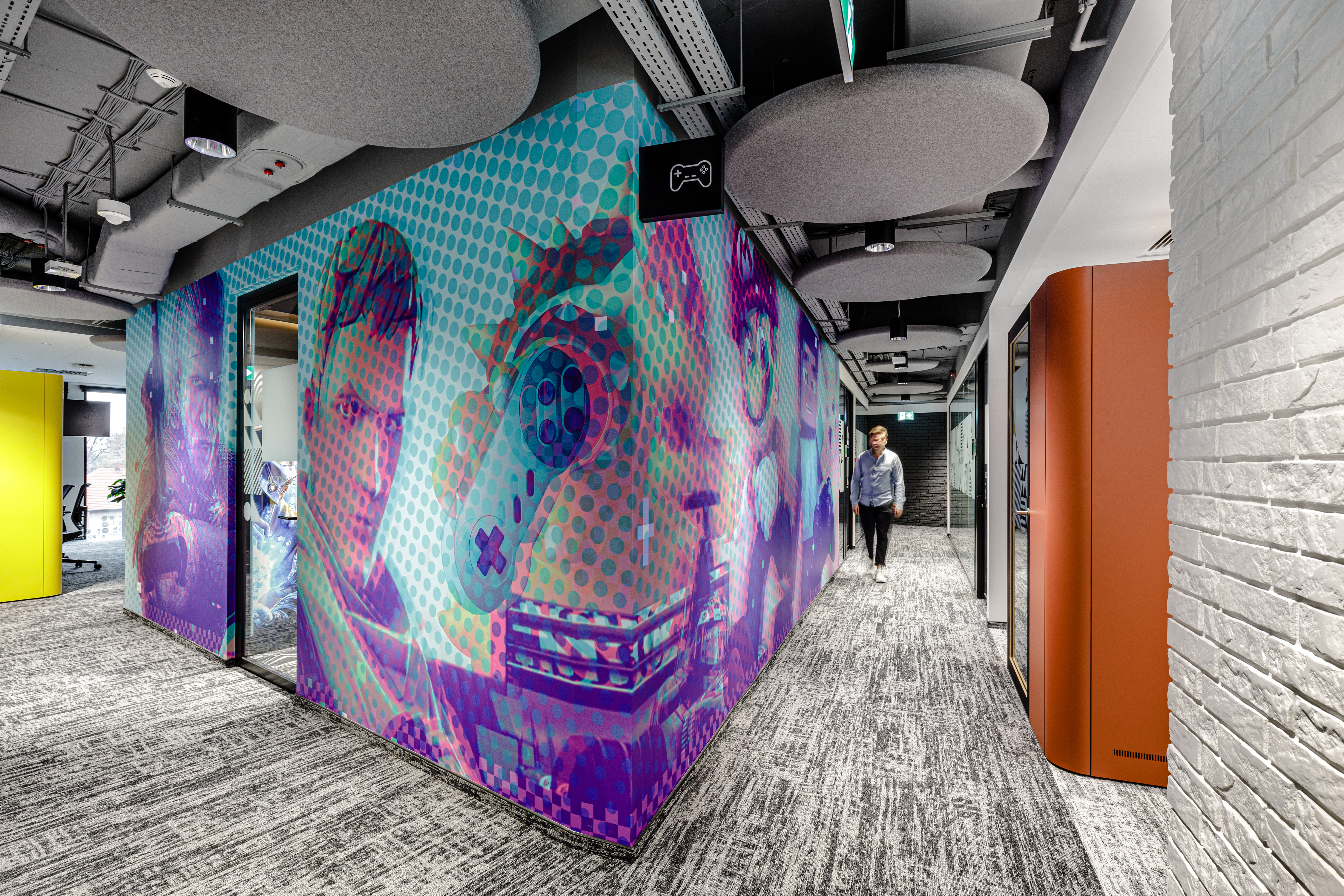
The overarching goal of the project was not only to adapt the new space to the needs of different employee groups, but also to maintain the corporate culture. At RAS, generations X and Y are familiar with new technologies as Gen Z, but the age span ranges from 50+ people to recent graduates. The diversified typology of the office was to make each generation feel comfortable, while offering suitable work conditions. Therefore, a lot of emphasis was put on the decor varieties in spaces with similar functions, so that everyone could find a suitable space.
“Maintaining the culture and spirit of the Kraków branch, with its casual, informal atmosphere, in a hybrid work model is a major challenge. We would like the new office to be a place where people want to meet, solve problems together, and work creatively, but also nurture relationships. We also want those who join us to know from day one what kind of atmosphere is available here,” noted Edyta Serafin, Head of Backoffice at RAS.
“We have a vision of how the office should be built, what types of space we need and what functions they should perform. In order to translate our vision into a concrete space plan and to make the most effective use of the space, we obviously need architects,” emphasizes Mrs. Serafin.
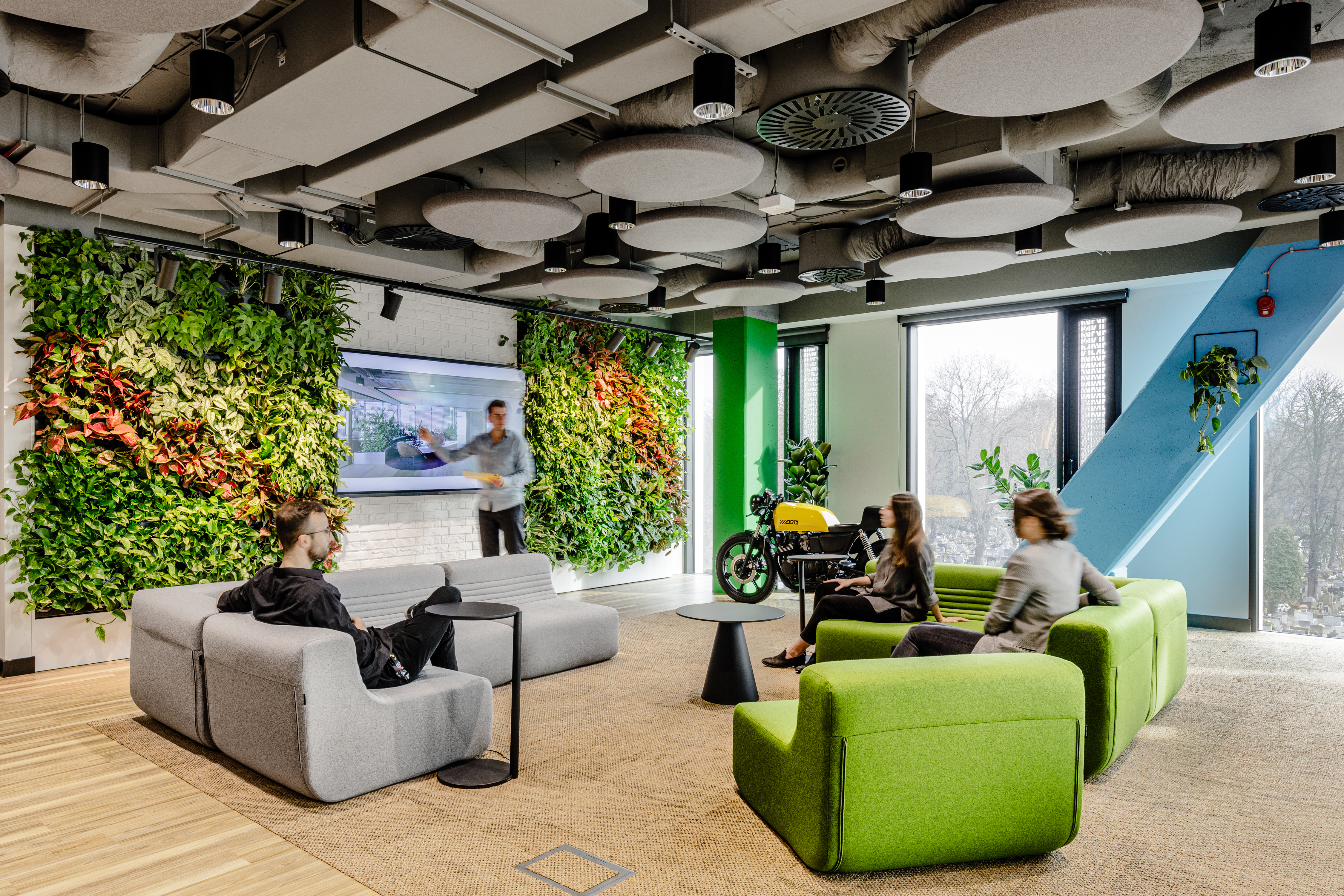
The challenge: to predict the unpredictable
Workplace’s collaboration with RAS started back in 2017; the Workplace team designed the company’s two Warsaw offices, including its headquarters at Domaniewska St.
“We compared several offers, but again we chose Workplace. Our cooperation so far was so satisfactory, that we naturally wanted to continue it,” comments Edyta Serafin from RAS. “We value Workplace as experts, and the effect they deliver meets our expectations. It is easier and more convenient for us to work with a team that has already learned our needs and organizational culture,” admitted the Head of Backoffice at RAS.
The joint design works of RAS and Workplace began with consultations on the selection of the building (second half of 2020). The choice fell on V. Offices, a technologically advanced, ecological office building, located just 1 km from Kraków Główny train station. The investment has been awarded the prestigious title of the “greenest” building in Central and Eastern Europe by the BREEAM certification institution.
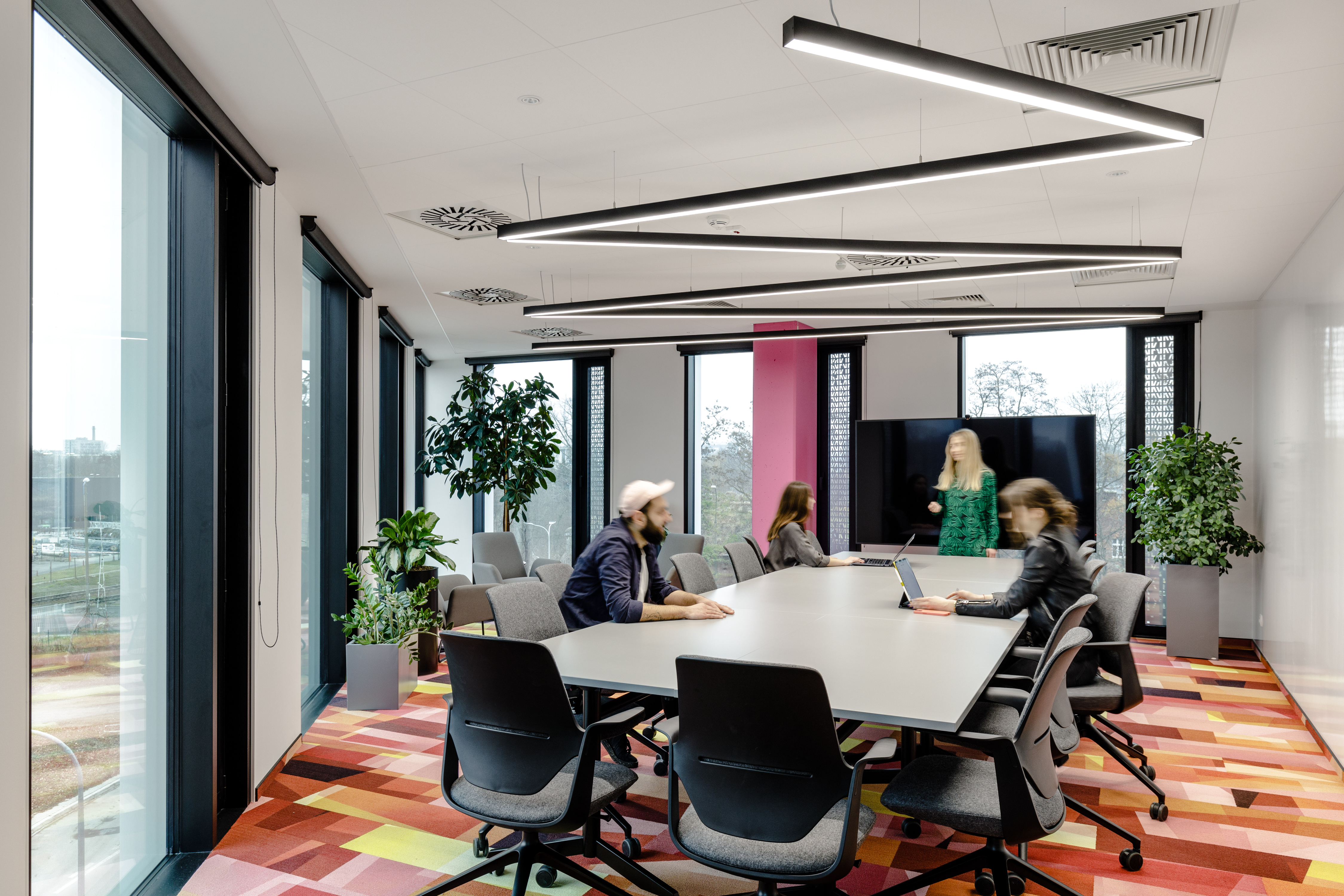
In January 2021, the Workplace team started interior design works, to prepare office space for 500 employees. The company decided to rent space in a horizontal arrangement, as this concept has already proved successful for the company’s headquarters in Warsaw.
Research by Leesman and Workplace* indicates that employees’ sense of belonging and knowledge sharing have received the harshest blow during the pandemic. There is a split in employees’ preferences. Those who can choose, prefer to do focused work from home and come to the office for meetings, or to break the monotony.
The conclusions of the survey indicate that the work environment of the future should:
- be much more diverse (in terms of functionality and design), so that everyone can find a comfortable place to work
- have many more places for focused work, as well as for informal, spontaneous meetings that build community
- make the office a happy and encouraging place to visit
*March-November 2020, research sample: 144,000 responses, from 103 countries, including Poland
“To approach the project realistically, yet out of the box, we tried not to focus on one type of room, but to make the space as ready for change as possible,” explains Paweł Kołodziej, Project Manager, Senior Architect at Workplace.
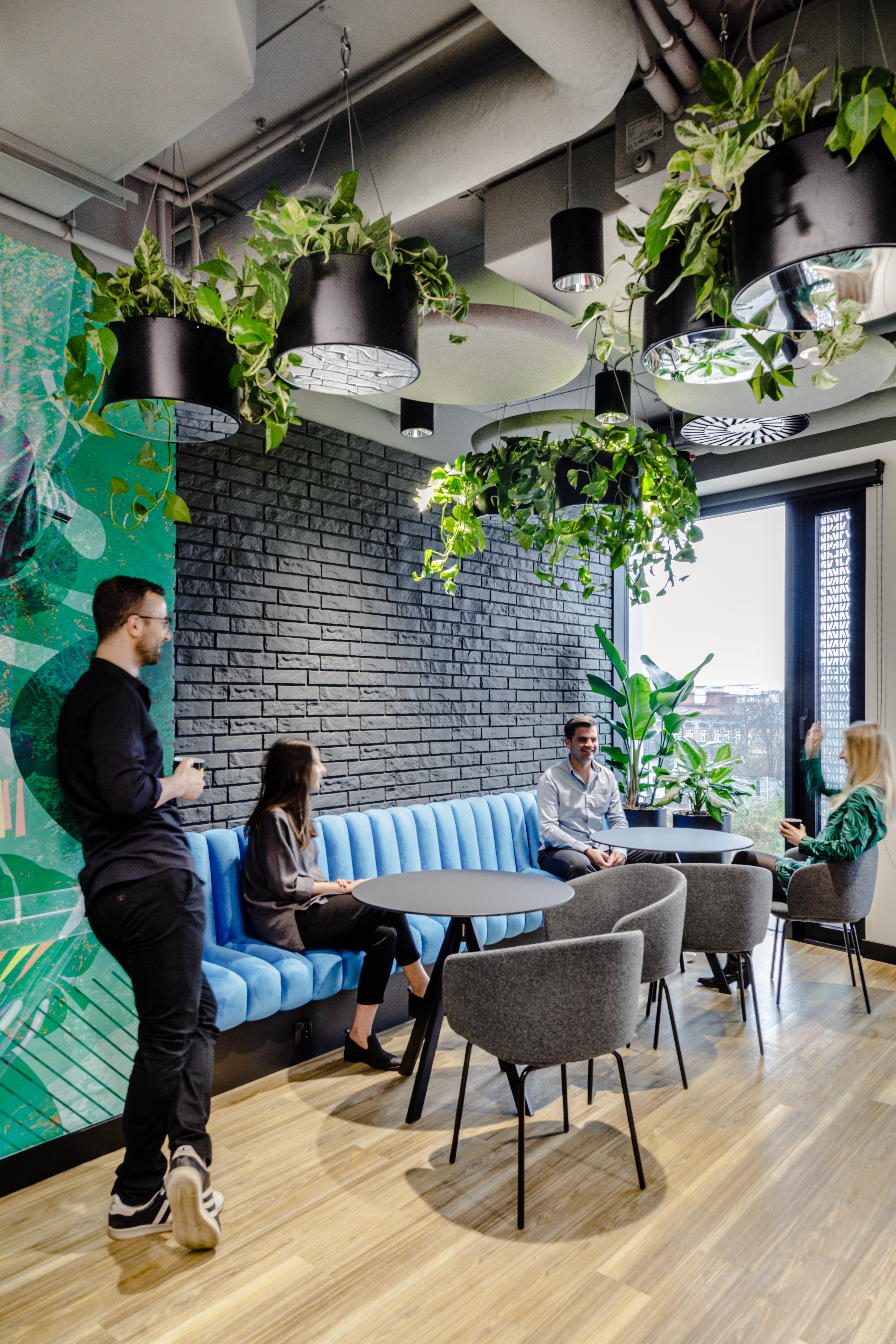
The office of the future: neurodiverse and sustainable
To adapt the office to the changing needs of employees, the Workplace team designed part of the space with both fixed and mobile elements, so that it is ready to change functions as needed. The infrastructure is easily assembled and disassembled, even over the weekend. The meeting room can be converted into individual work rooms, and the work rooms can be combined into a coworking space. Movable walls in the guest area enable hosting a major event.
“Even if the hybrid model grows popular after the pandemic ends, on-site work in the office will tend to dominate. Smaller, more agile space requires more resources, but allows to optimize costs later, enabling quick and low-cost change,” adds Rafał Mikulski, architect in the Workplace team.
Eventually, the space was made ready for both individual work and online meetings: mini-focus rooms for individual work, or 1:1 meetings, as well as soundproof booths for work standing or seated. On the other hand, the specially adapted podcast room supports professional recording of online interviews or presentations for clients.
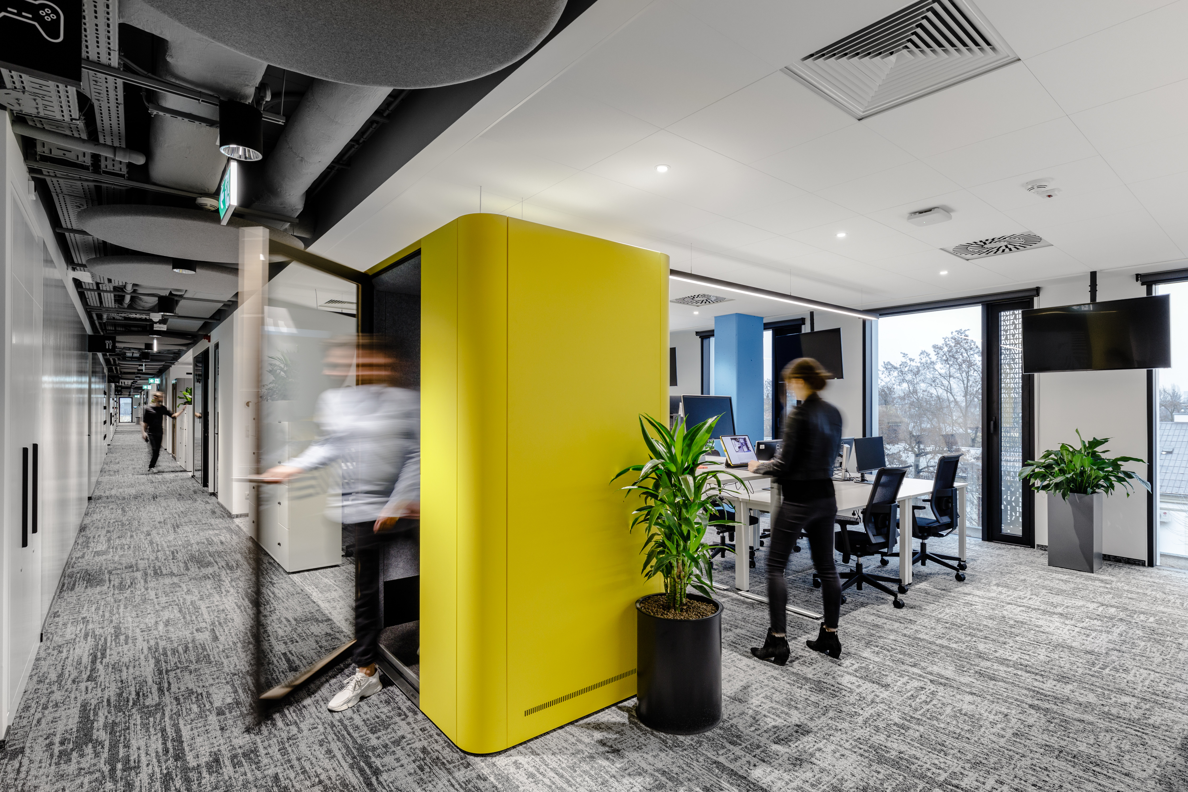
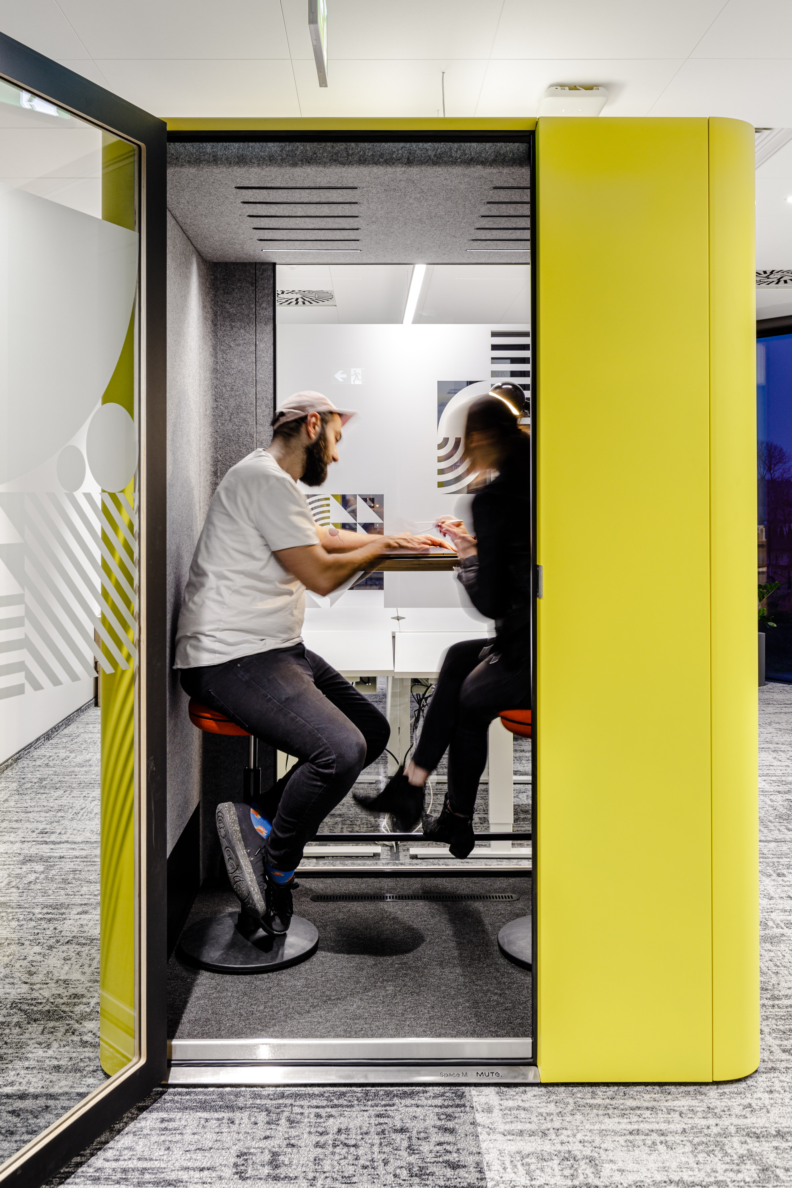
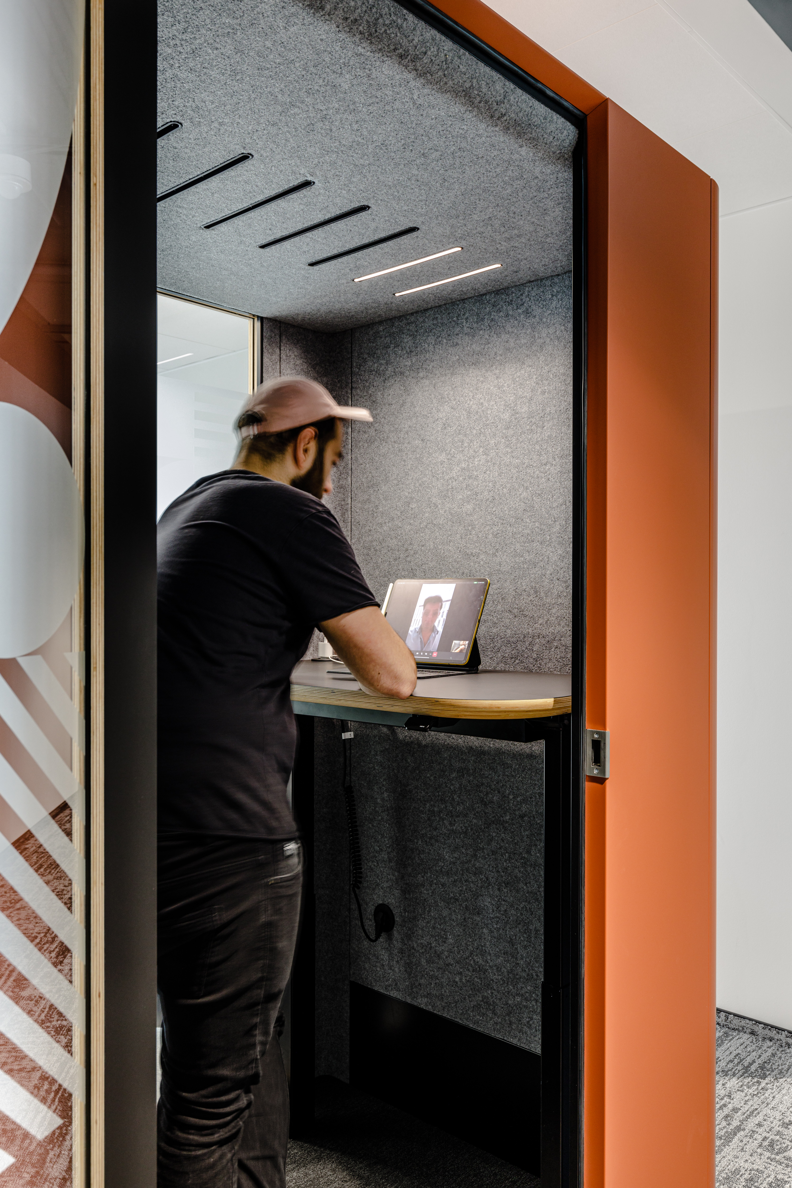
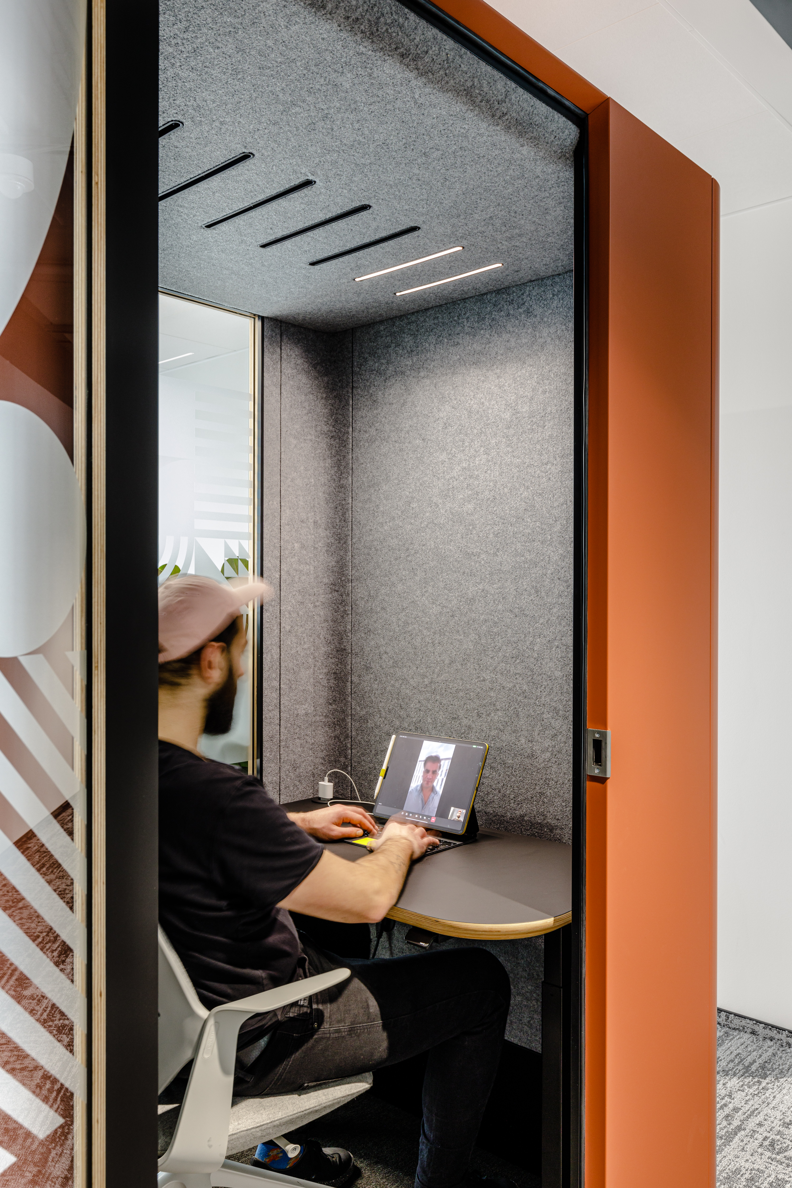
The second group of supporting rooms are spacious breakout areas, with an informal character, which can double as a coworking space. On the other hand, the game room and the gym encourage people to visit the office not only to work.
“The modern office reaches out to the employee: it becomes more like home. It offers more soft and cozy spaces, reminiscent of cafeteria interiors, to facilitate team bonding. This is even more important if employees were previously assigned to desks on different floors,” explains Rafał Mikulski, architect in the Workplace team.
The aesthetic of the Krakow office was to tip the hat to the Warsaw concept, but not to duplicate it. The design team drew directly from the company values of RAS in creating a space where every employee will find something for themselves and will feel part of a family (according to the people company/community building concept).
“The Krakow office continues the industrial, technological character of the decor, but we have returned to warmer colors. In this office the narrative is not as strong as in previous projects. RAS is a client open to the latest design know-how. In the process, we detailed the concept based on the best practices and our own experience, as well as on the latest research and trends in office space design, including neurodiversity,” explains architect Michał Pyka, a member of the Workplace design team.
As a result, the Krakow proposal for RAS is a hybrid combination of the warm, industrial design of the first Warsaw office (Brooklyn) and the more “technological”, monochromatic design of the headquarters (Digital Brooklyn). Some meeting rooms are stimulating, while some have a neutral, more classic decor. Interaction areas, on the other hand, are more colorful and stylistically sophisticated, while focused work areas are more subdued.
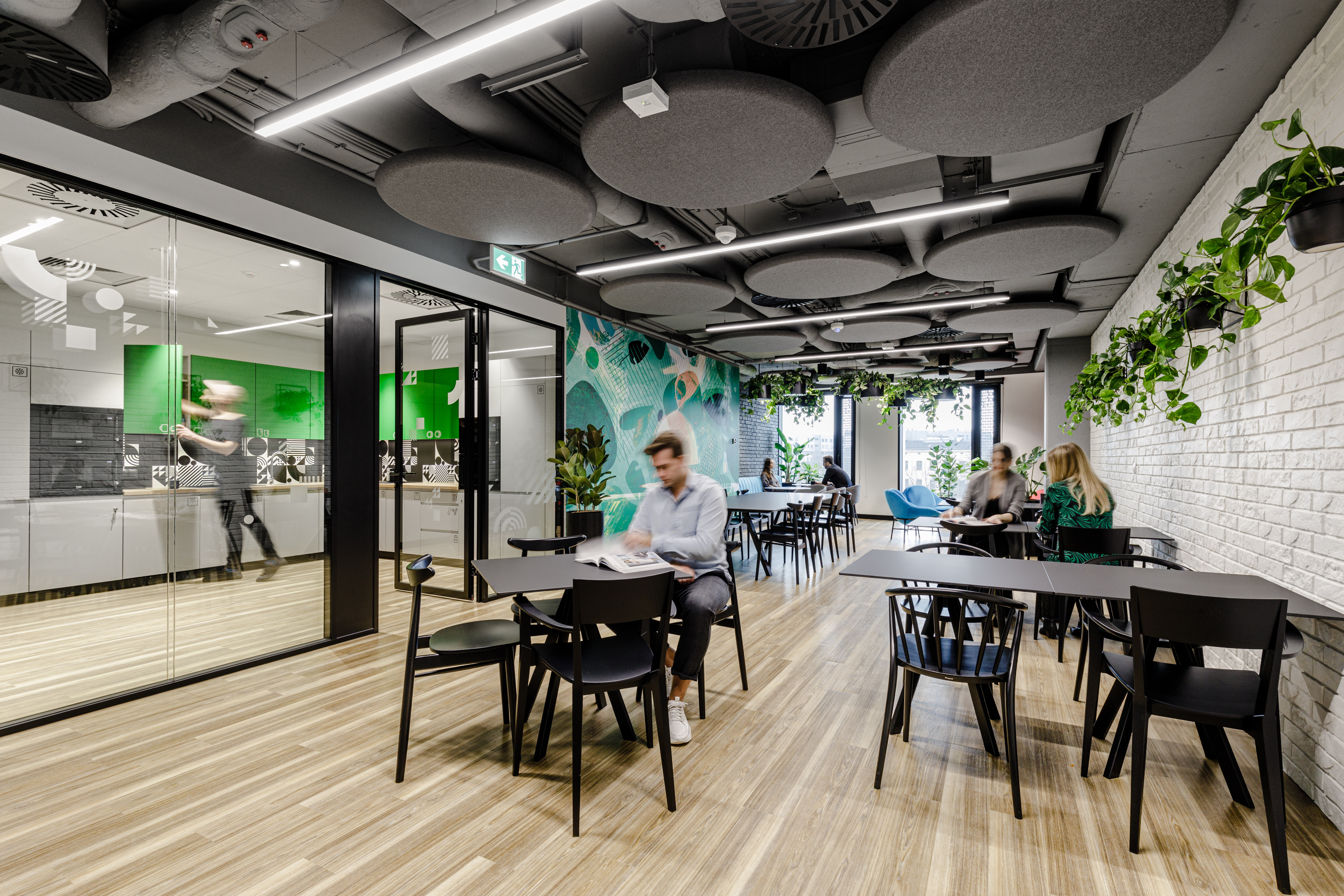
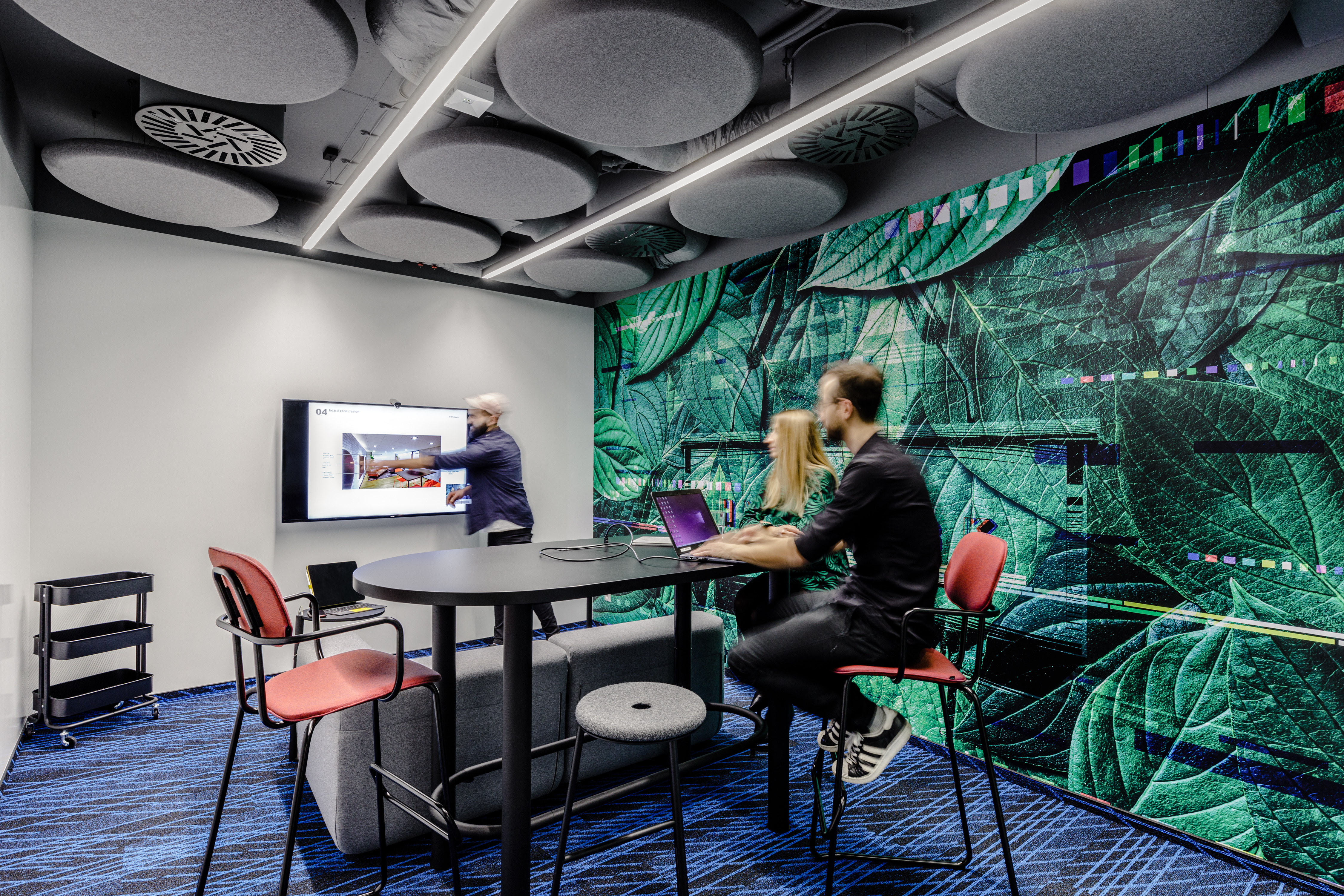
An important element in the design concept was sustainability: focusing on saving resources and using environmentally friendly solutions. Some of the ceilings were made of wood wool, and most of the carpeting has a non-bituminous lining. Also, most of the acoustic panels from the previous office were reused on the ceilings in the meeting rooms and corridors. The existing desks and chairs found their way in new rooms, in line with the zero waste policy.
“Because of our previous work record, we were able to exchange information about expectations and opportunities more efficiently than with a new business partner. It was also less likely that the ideas developed would be rejected altogether. This made the design phase go much more smoothly,” sums up Edyta Serafin.
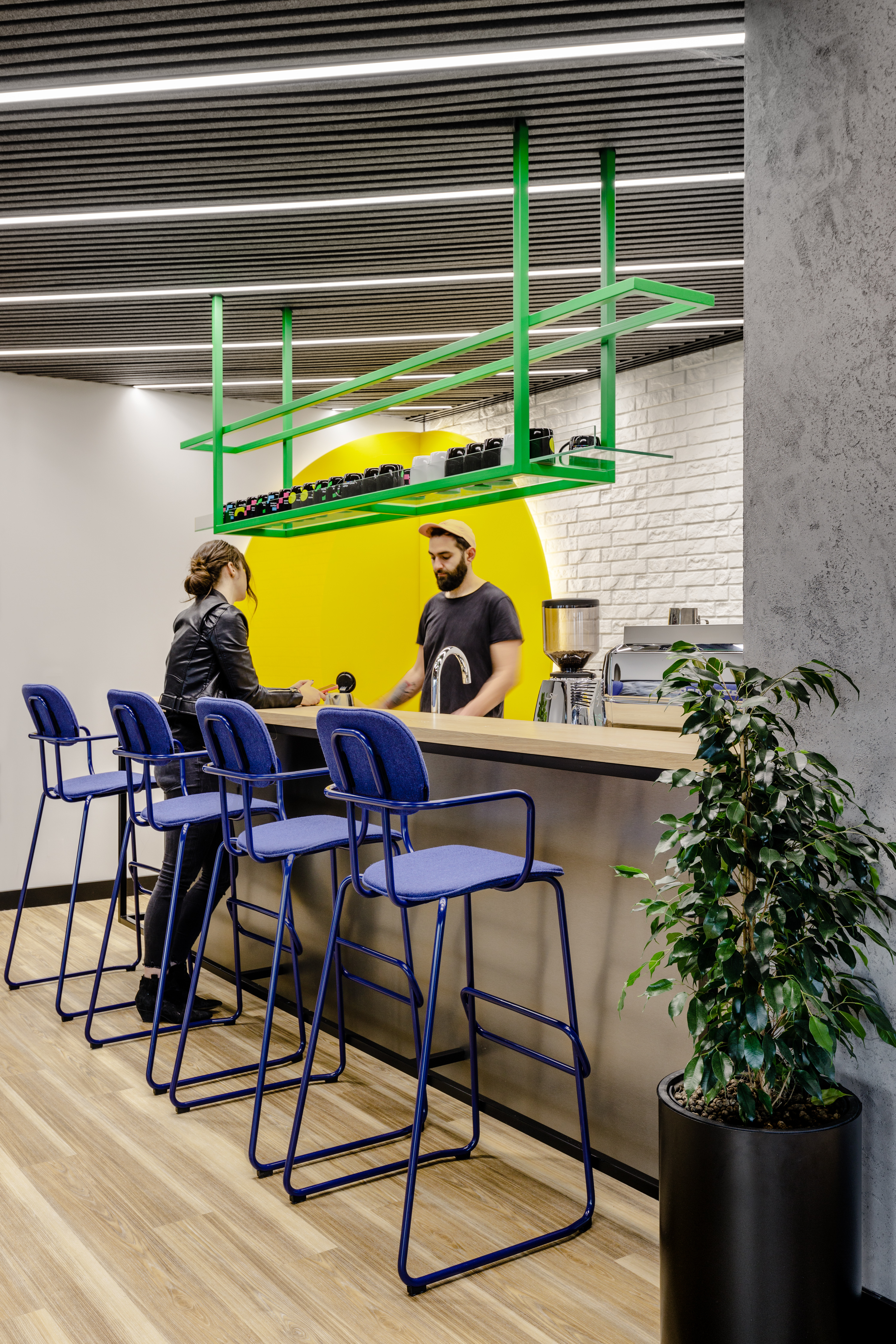
The solution: an agile office in line with the brand spirit
Despite the hindrances and delays caused by the pandemic, RAS got a modern modular, hybrid work-ready Krakow office. Now, all teams reside on a single floor, which fosters community building and a sense of belonging. Appropriately arranged space supports integration, and mini-screens and booths provide greater privacy than the previous office.
“The greatest benefit of the move comes from being together on one floor after so many years. You can already see how the two large kitchens and the break room pay off. We meet naturally, no excuse is needed, and we can talk to each other rather than just “do our thing” and go home. We know from experience that this way of solving issues and building relations allows the company to grow the most,” notes Edyta Serafin.
The Kraków office is another iteration of the RAS interior concept in Warsaw, reflecting the spirit of the brand. The Kraków office retains a modern character, but is not as monochromatic as previous projects. Industrial climate was refreshed and warmed up, to better fit into the image of a modern media brand, with graffiti on the walls and brightly colored booths.
“The style of the Kraków headquarters is an extension of the Warsaw style, but not its copy. I have heard that some people like this latest proposal better than the previous ones,” notes Edyta Serafin. “RAS cares very much about the comfort of its employees, so it is a partner with whom you can implement state-of-the-art solutions, test their effectiveness, and adapt to changes,” concludes Paweł Kołodziej, Project Manager, Senior Architect in Workplace.
RAS Krakow Office in numbers:
- Floor area: 4330 sqm
- No. of floors: 1
- No. of employees: ~500
- Work type: media, backoffice processes, IT support
- Location: V. Offices, Krakow
- Project duration: 8 months
Project team:
-
- Bogusz Parzyszek, CEO | Founder
- Dominika Zielińska, CO-CEO I Head of Architecture | Managing Partner
- Paweł Kołodziej, Project Manager, Senior Architect
- Michał Pyka, Architect
- Rafał Mikulski, Architect
- Maciej Kolak, Architect
- Paweł Deroń, Visualizations
Text: Grażyna Zawada, Marta Smyrska
Photo: Adam Grzesik
